New Homes » Kanto » Tokyo » Itabashi
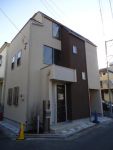 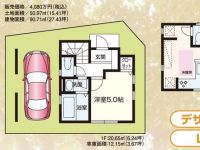
| | Itabashi-ku, Tokyo 東京都板橋区 |
| Toei Mita Line "Shimura Sanchome" walk 9 minutes 都営三田線「志村三丁目」歩9分 |
| [Local sales meeting held in] ※ During Deals posted at our company HP ■ We price change! ■ station ・ school ・ hospital ・ Super is a good location a corner lot of walking distance! ■ Spacious is the L-shaped kitchen to Pledge LDK17.3 【現地販売会開催中】※弊社HPにてお得な情報掲載中■価格変更致しました!■駅・学校・病院・スーパーが徒歩圏の好立地な角地です!■広々LDK17.3帖にL型キッチンです |
| ■ You can preview each completed ■ Electric liftable is with clothes a breeze even in the room ■ Two-sided balcony adoption! ■ We are in deals posted on our HP. Please go to the following link! ! ■完成につき内覧可能です■室内でも楽々な電動昇降式物干し付きです■2面バルコニー採用!■弊社HPにお得な情報掲載中です。下記リンクまでアクセス下さい!! |
Features pickup 特徴ピックアップ | | Measures to conserve energy / Corresponding to the flat-35S / Pre-ground survey / Vibration Control ・ Seismic isolation ・ Earthquake resistant / Year Available / Energy-saving water heaters / It is close to golf course / Super close / It is close to the city / System kitchen / Bathroom Dryer / Yang per good / All room storage / Flat to the station / A quiet residential area / LDK15 tatami mats or more / Around traffic fewer / Corner lot / Shaping land / Face-to-face kitchen / Wide balcony / 3 face lighting / Barrier-free / Toilet 2 places / Bathroom 1 tsubo or more / 2 or more sides balcony / South balcony / Double-glazing / Zenshitsuminami direction / TV with bathroom / The window in the bathroom / TV monitor interphone / Urban neighborhood / Mu front building / Ventilation good / All living room flooring / Built garage / Dish washing dryer / Water filter / Three-story or more / Living stairs / City gas / Flat terrain / Floor heating 省エネルギー対策 /フラット35Sに対応 /地盤調査済 /制震・免震・耐震 /年内入居可 /省エネ給湯器 /ゴルフ場が近い /スーパーが近い /市街地が近い /システムキッチン /浴室乾燥機 /陽当り良好 /全居室収納 /駅まで平坦 /閑静な住宅地 /LDK15畳以上 /周辺交通量少なめ /角地 /整形地 /対面式キッチン /ワイドバルコニー /3面採光 /バリアフリー /トイレ2ヶ所 /浴室1坪以上 /2面以上バルコニー /南面バルコニー /複層ガラス /全室南向き /TV付浴室 /浴室に窓 /TVモニタ付インターホン /都市近郊 /前面棟無 /通風良好 /全居室フローリング /ビルトガレージ /食器洗乾燥機 /浄水器 /3階建以上 /リビング階段 /都市ガス /平坦地 /床暖房 | Event information イベント情報 | | Local sales meetings (please visitors to direct local) schedule / Every Saturday, Sunday and public holidays time / 11:00 ~ 17:30 [Local sales meeting held in] ■ Every week we have held Saturdays, Sundays, and holidays local sales meeting ■ Please car navigation system input in the "Itabashi-ku Aioi-cho, 11" Arriving in the car! 現地販売会(直接現地へご来場ください)日程/毎週土日祝時間/11:00 ~ 17:30【現地販売会開催中】■毎週土日祝日現地販売会開催しております■お車でお越しの方は「板橋区相生町11」でカーナビ入力下さい! | Price 価格 | | 39,800,000 yen 3980万円 | Floor plan 間取り | | 3LDK 3LDK | Units sold 販売戸数 | | 1 units 1戸 | Total units 総戸数 | | 1 units 1戸 | Land area 土地面積 | | 50.97 sq m 50.97m2 | Building area 建物面積 | | 90.71 sq m 90.71m2 | Driveway burden-road 私道負担・道路 | | Nothing, North 4m width, East 4m width 無、北4m幅、東4m幅 | Completion date 完成時期(築年月) | | December 2013 2013年12月 | Address 住所 | | Itabashi-ku, Tokyo Aioi-cho, 11 東京都板橋区相生町11 | Traffic 交通 | | Toei Mita Line "Shimura Sanchome" walk 9 minutes
Toei Mita Line "lotus root" walk 11 minutes
Toei Mita Line "Nishidai" walk 20 minutes 都営三田線「志村三丁目」歩9分
都営三田線「蓮根」歩11分
都営三田線「西台」歩20分
| Related links 関連リンク | | [Related Sites of this company] 【この会社の関連サイト】 | Person in charge 担当者より | | Person in charge of Hamamatsu Takao Age: 30 Daigyokai experience: from seven years customer's point of view, We try to be your suggestions. Because it is a major purchase, Doubt and anxiety are thought When should one by one solution with customers. Please feel free to contact us! 担当者浜松 高央年齢:30代業界経験:7年お客様の視点から、ご提案する事を心がけています。大きな買い物ですので、疑問や不安はお客様と一つずつ解決していけたらと思っています。お気軽にご相談下さい! | Contact お問い合せ先 | | TEL: 0800-808-9235 [Toll free] mobile phone ・ Also available from PHS
Caller ID is not notified
Please contact the "saw SUUMO (Sumo)"
If it does not lead, If the real estate company TEL:0800-808-9235【通話料無料】携帯電話・PHSからもご利用いただけます
発信者番号は通知されません
「SUUMO(スーモ)を見た」と問い合わせください
つながらない方、不動産会社の方は
| Building coverage, floor area ratio 建ぺい率・容積率 | | 60% ・ 200% 60%・200% | Time residents 入居時期 | | Immediate available 即入居可 | Land of the right form 土地の権利形態 | | Ownership 所有権 | Structure and method of construction 構造・工法 | | Wooden three-story (framing method) 木造3階建(軸組工法) | Use district 用途地域 | | One dwelling 1種住居 | Other limitations その他制限事項 | | Quasi-fire zones, The second kind altitude district 準防火地域、第二種高度地区 | Overview and notices その他概要・特記事項 | | Contact: Hamamatsu Takao, Facilities: Public Water Supply, This sewage, City gas, Parking: Garage 担当者:浜松 高央、設備:公営水道、本下水、都市ガス、駐車場:車庫 | Company profile 会社概要 | | <Mediation> Governor of Tokyo (1) No. 094064 (Ltd.) Smile planning Yubinbango173-0032 Itabashi-ku, Tokyo Oyaguchikami cho 38-1 Kasumi building first floor <仲介>東京都知事(1)第094064号(株)スマイルプランニング〒173-0032 東京都板橋区大谷口上町38-1 かすみビル1階 |
Local appearance photo現地外観写真 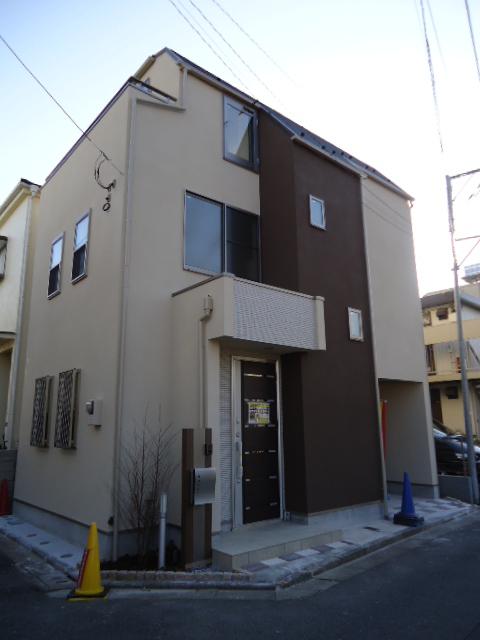 Local (12 May 2013) Shooting
現地(2013年12月)撮影
Floor plan間取り図 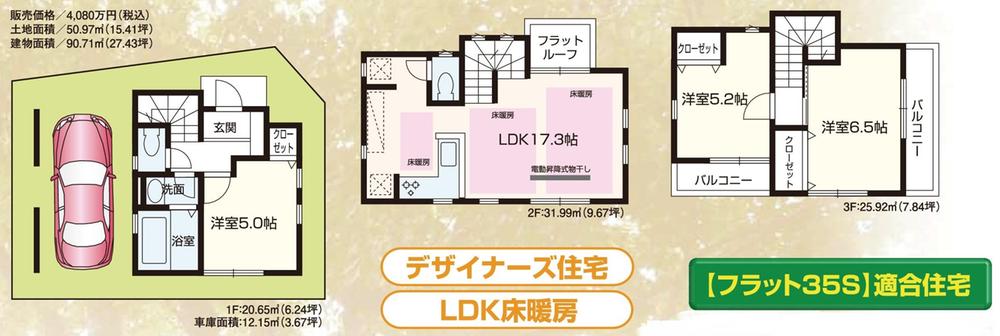 39,800,000 yen, 3LDK, Land area 50.97 sq m , Building area 90.71 sq m spacious LDK17.3 Pledge
3980万円、3LDK、土地面積50.97m2、建物面積90.71m2 広々LDK17.3帖
Kitchenキッチン 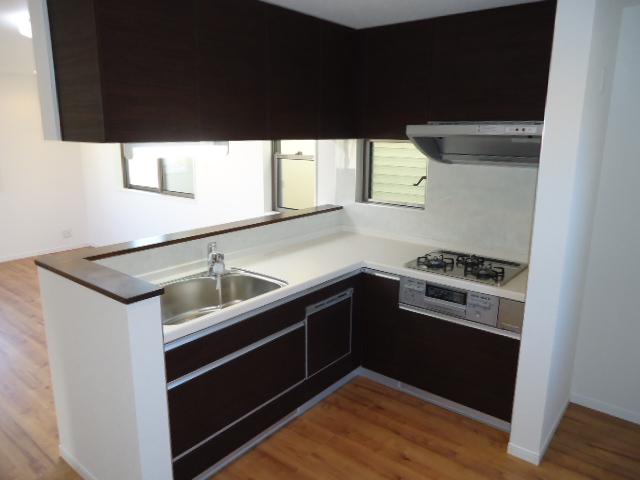 L-shaped kitchen
L型キッチン
Local appearance photo現地外観写真 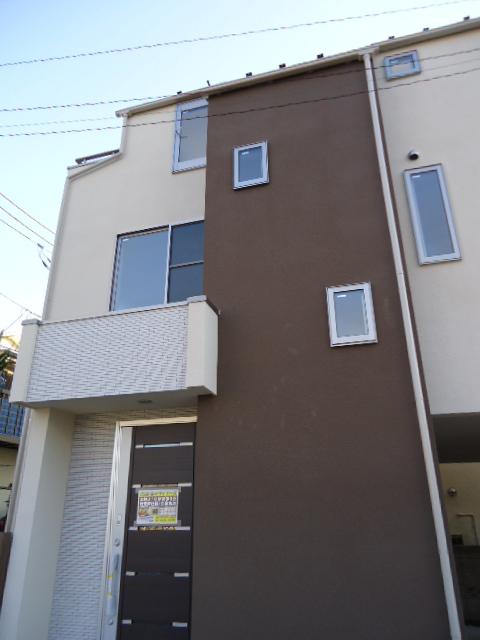 Local (12 May 2013) Shooting
現地(2013年12月)撮影
Livingリビング 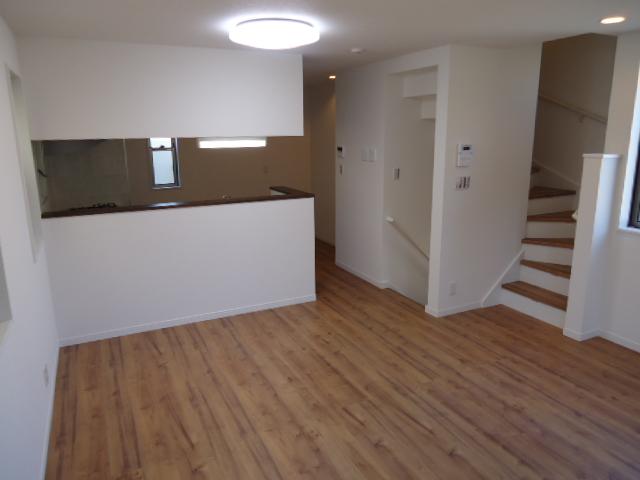 Face-to-face kitchen
対面キッチン
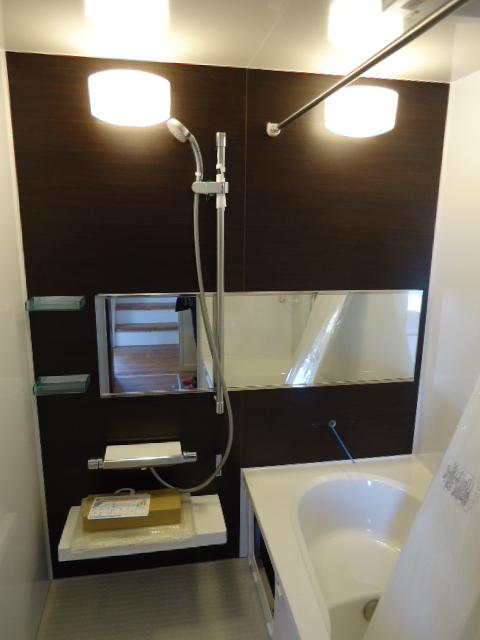 Bathroom
浴室
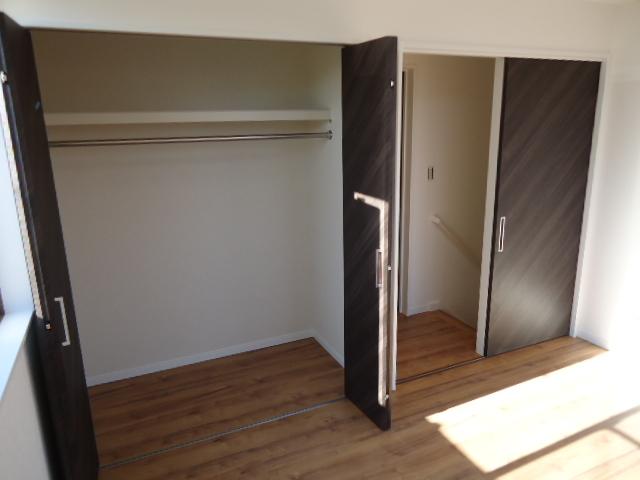 Non-living room
リビング以外の居室
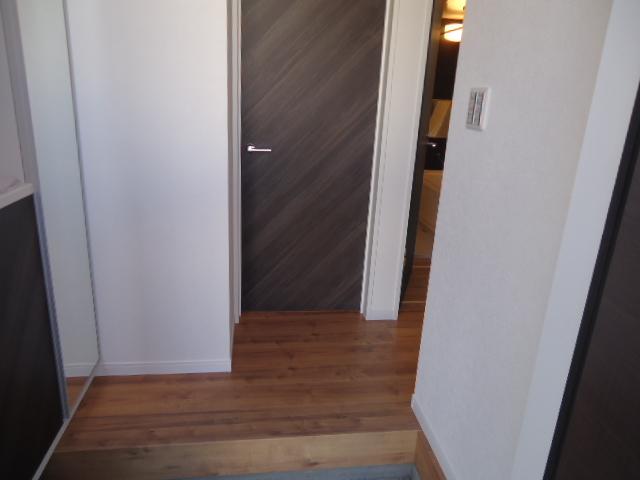 Entrance
玄関
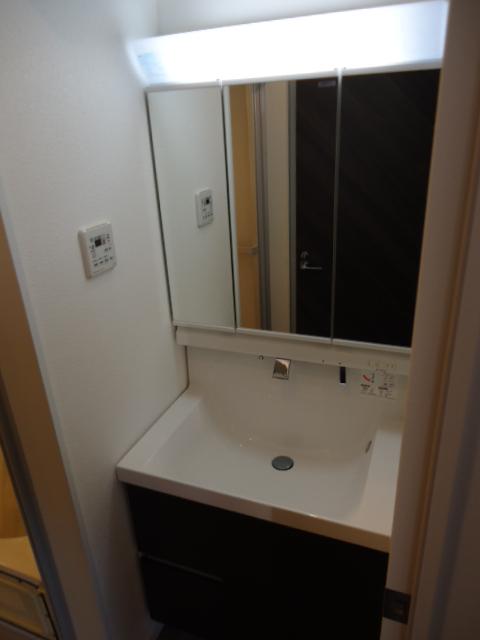 Wash basin, toilet
洗面台・洗面所
Local photos, including front road前面道路含む現地写真 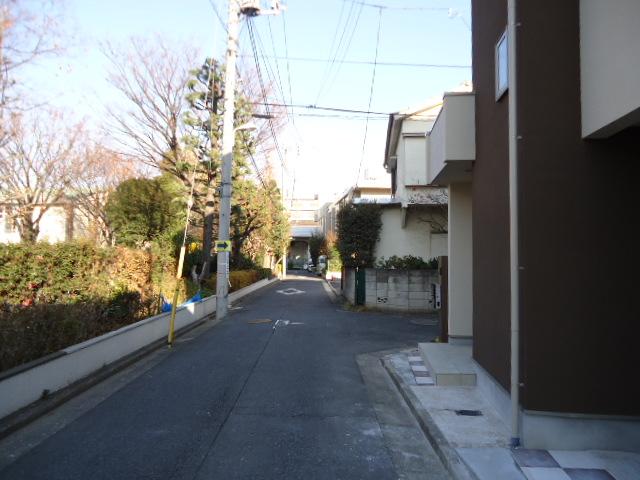 Local (12 May 2013) Shooting
現地(2013年12月)撮影
Primary school小学校 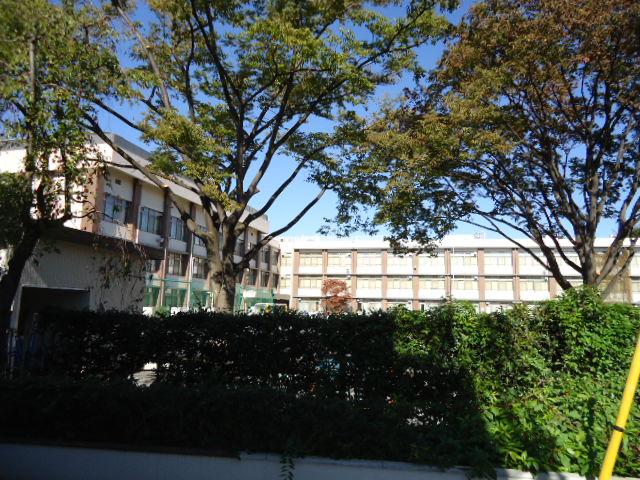 230m until Itabashi Shimura Sakashita Elementary School
板橋区立志村坂下小学校まで230m
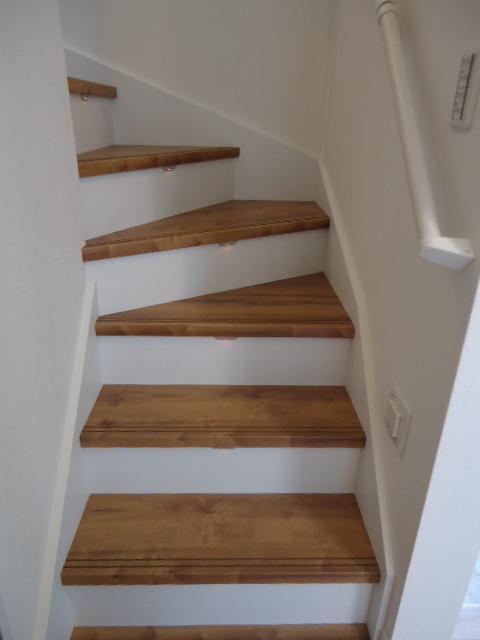 Other introspection
その他内観
Compartment figure区画図 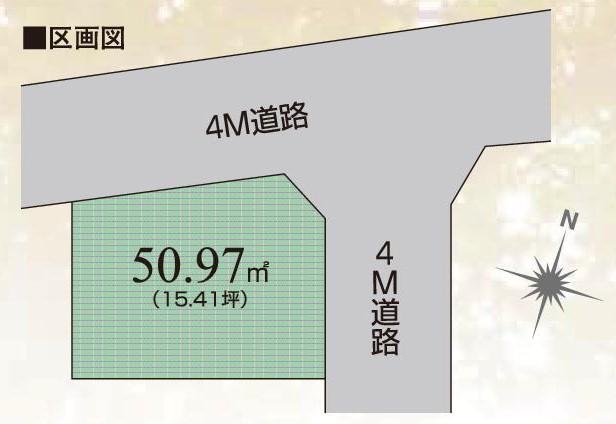 39,800,000 yen, 3LDK, Land area 50.97 sq m , Building area 90.71 sq m northeast corner lot
3980万円、3LDK、土地面積50.97m2、建物面積90.71m2 北東角地
Otherその他 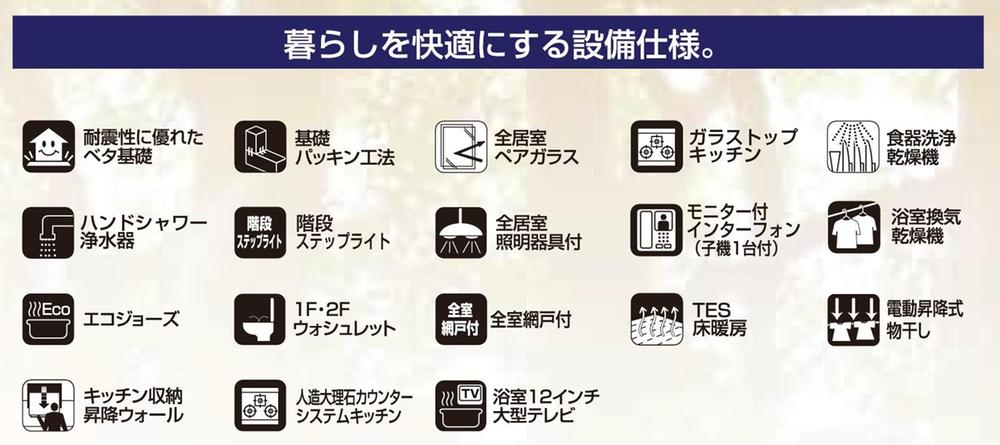 Equipment icon
設備アイコン
Livingリビング 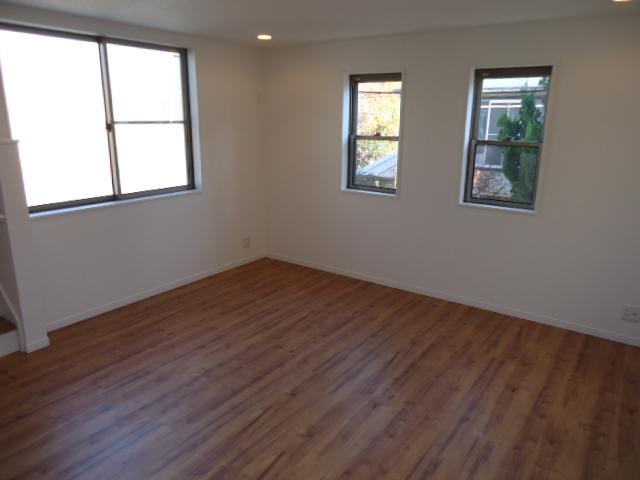 LDK17 Pledge
LDK17帖
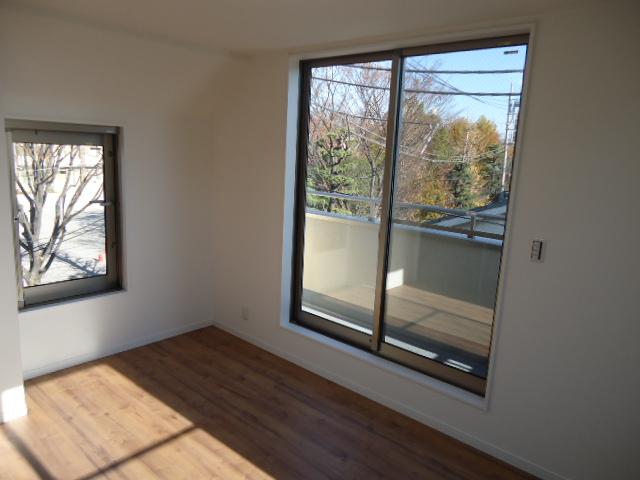 Non-living room
リビング以外の居室
Entrance玄関 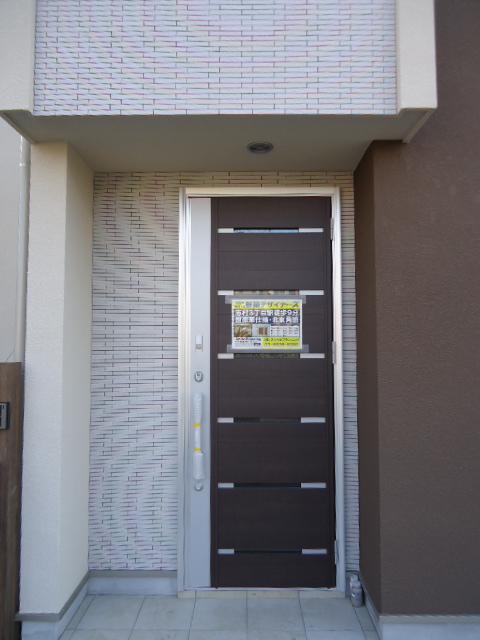 Local (12 May 2013) Shooting
現地(2013年12月)撮影
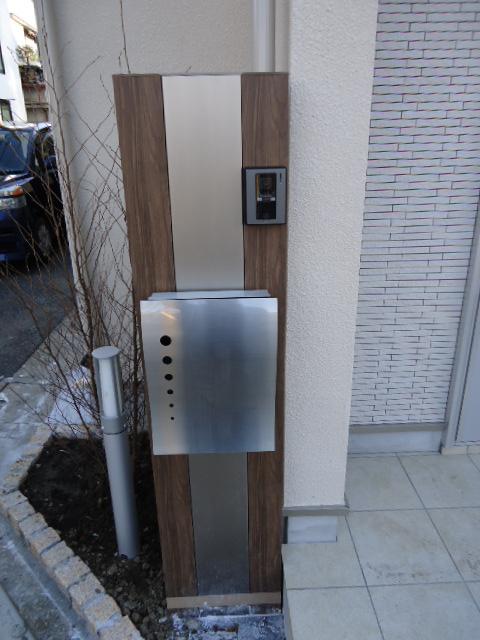 Other
その他
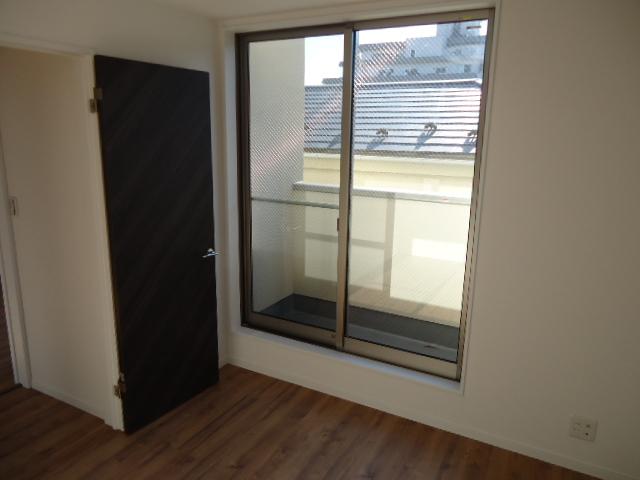 Non-living room
リビング以外の居室
Location
|




















