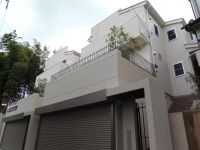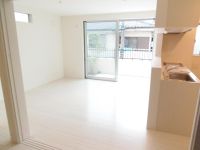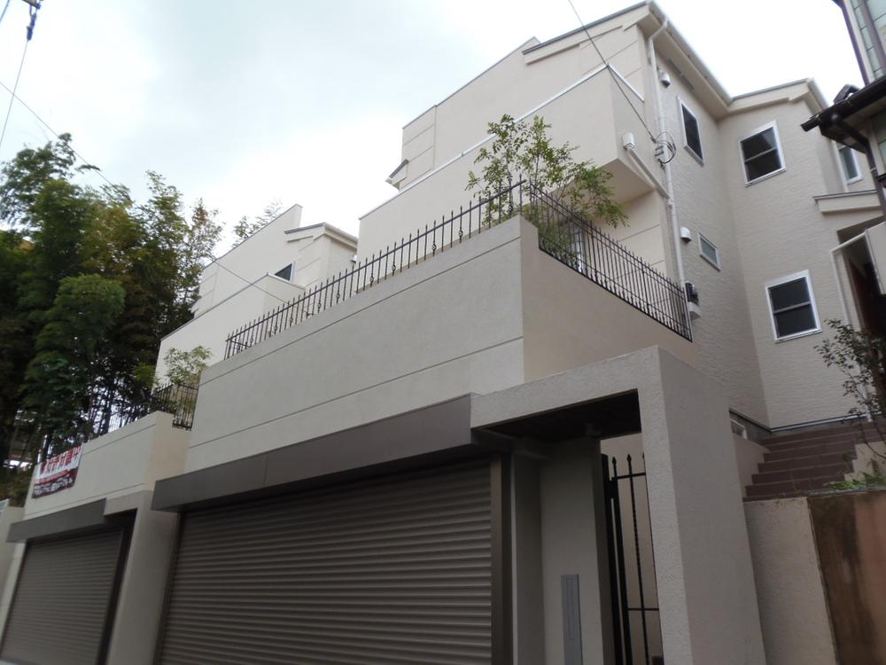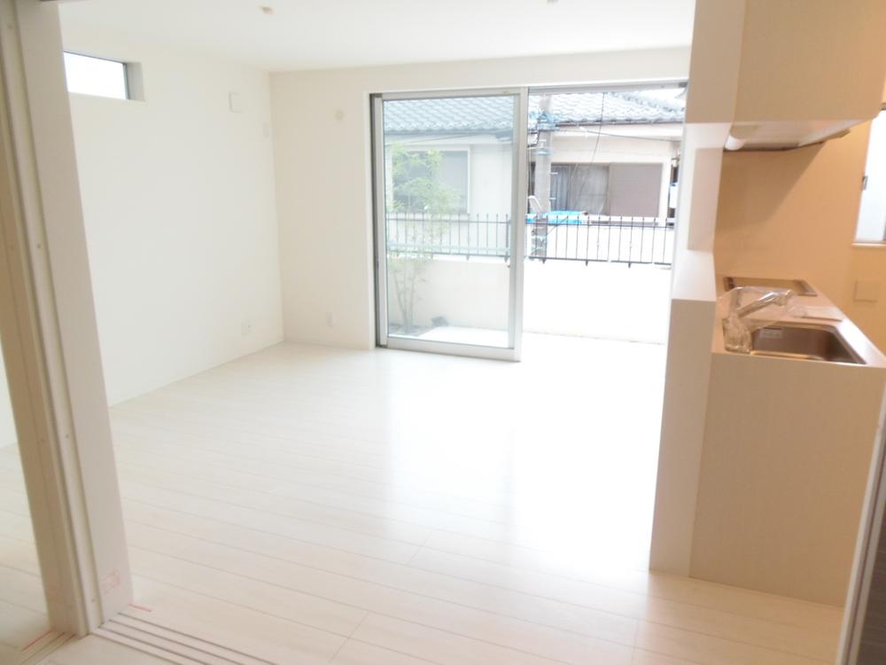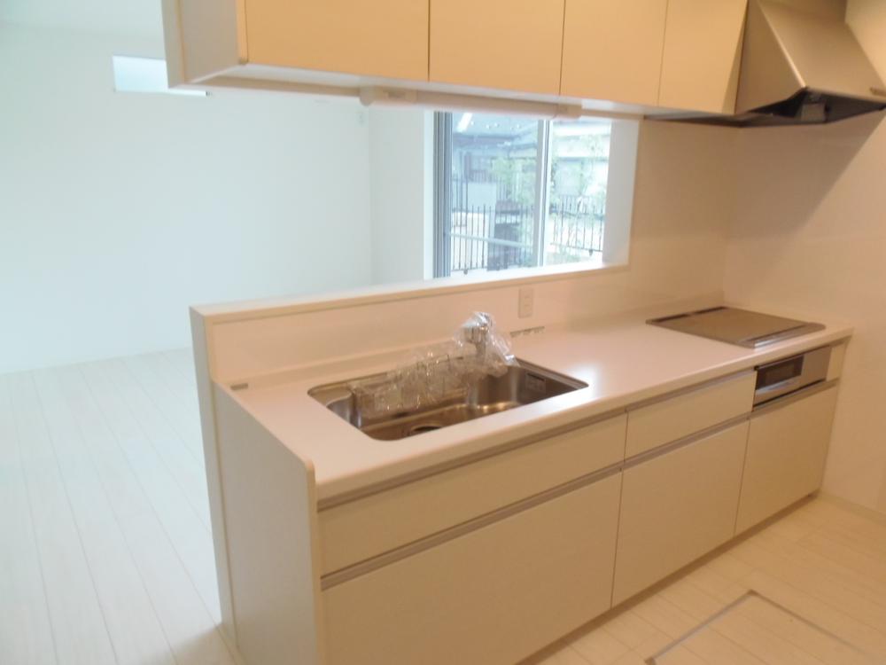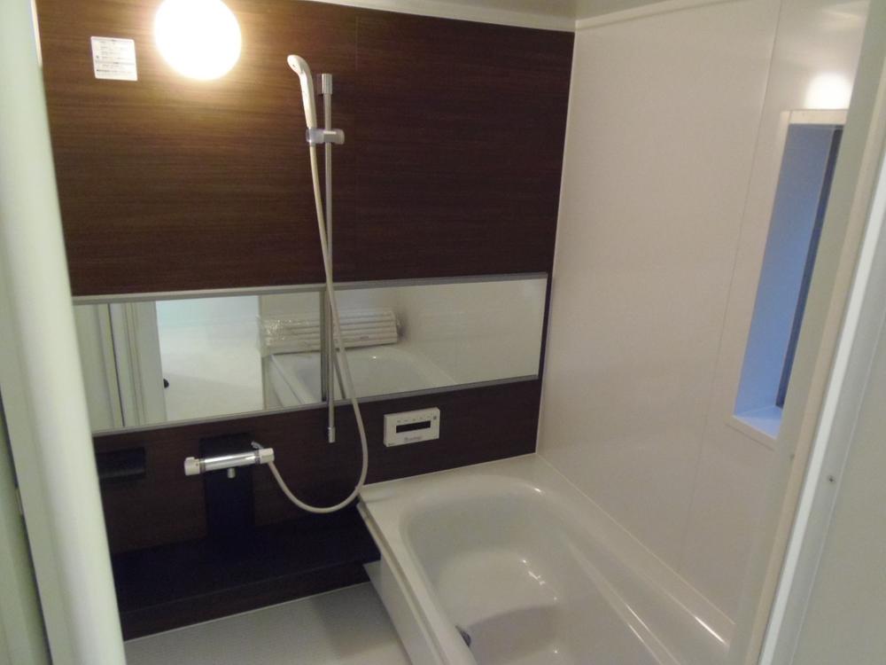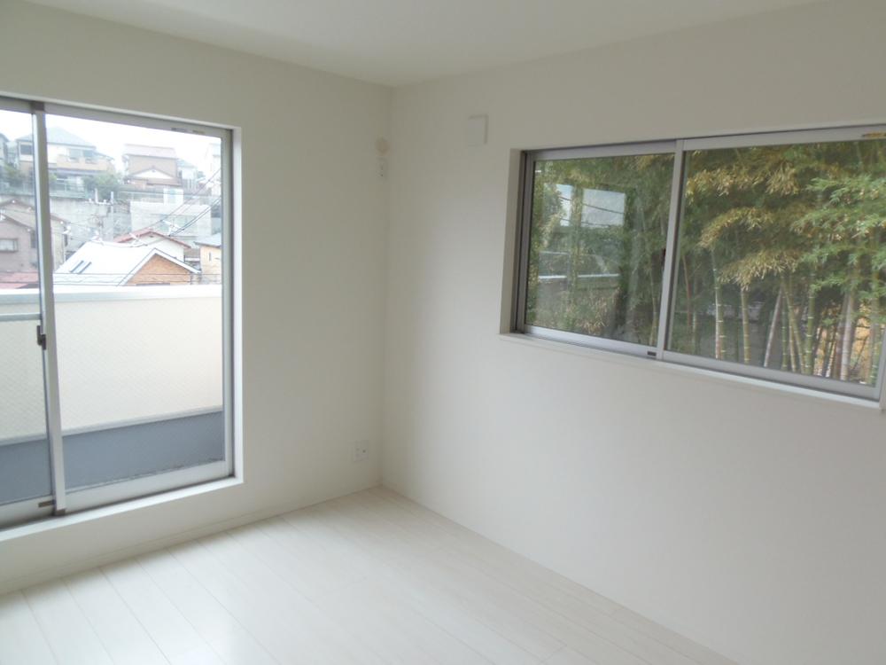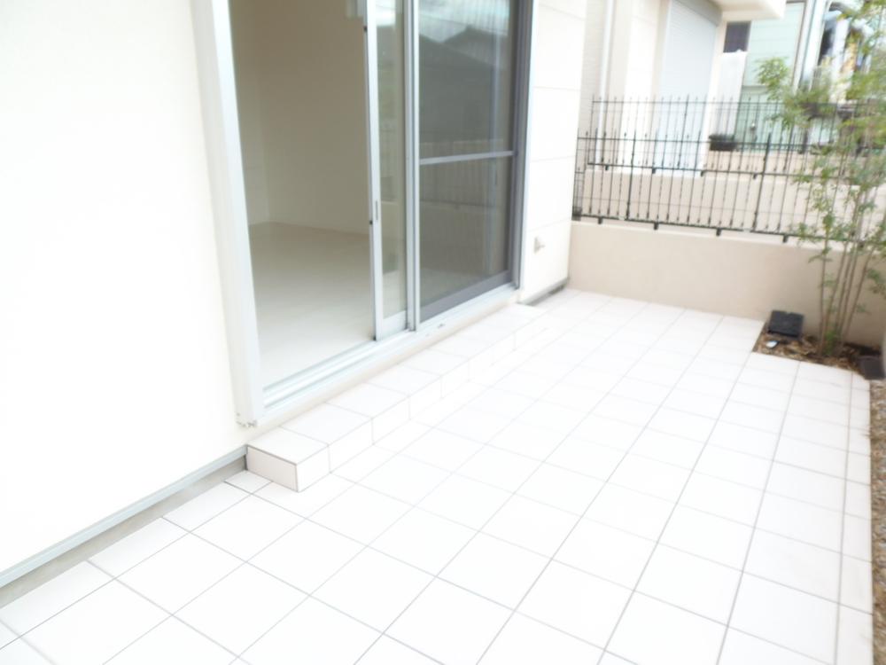|
|
Itabashi-ku, Tokyo
東京都板橋区
|
|
Tobu Tojo Line "Narimasu" walk 16 minutes
東武東上線「成増」歩16分
|
|
Shutter garage, Parking two Allowed, Immediate Available, 2 along the line more accessible, Bathroom Dryer, A quiet residential area, Starting station, Washbasin with shower, Face-to-face kitchen, Wide balcony, Toilet 2 places, 2-story, Multi-layer
シャッター車庫、駐車2台可、即入居可、2沿線以上利用可、浴室乾燥機、閑静な住宅地、始発駅、シャワー付洗面台、対面式キッチン、ワイドバルコニー、トイレ2ヶ所、2階建、複層
|
|
Life is where you can enjoy the transition of the nature of the four seasons in Tokyo. Since the garage can be purchased space for a car to enter two, In the way of you have a bike is a must, such as those looking for a garage. of course, Please consider all means If you have more than your car. Or we'll find satisfaction surely because it is a specification that aims to rank above a little also about building.
都内で自然の四季の移り変わりを楽しみながら生活が出来る場所です。ガレージには車が2台入るスペースが用意されておりますので、バイクをお持ちの方でガレージをお探しの方など必見です。もちろん、複数お車をお持ちの方も是非ご検討ください。建物についても少し上のランクを目指した仕様となっておりますのできっとご満足いただけるのではないでしょうか。
|
Features pickup 特徴ピックアップ | | Parking two Allowed / Immediate Available / 2 along the line more accessible / Bathroom Dryer / A quiet residential area / Starting station / Washbasin with shower / Face-to-face kitchen / Shutter - garage / Wide balcony / Toilet 2 places / 2-story / Double-glazing / Otobasu / Warm water washing toilet seat / The window in the bathroom / Leafy residential area / All living room flooring / IH cooking heater / Water filter / Located on a hill / terrace 駐車2台可 /即入居可 /2沿線以上利用可 /浴室乾燥機 /閑静な住宅地 /始発駅 /シャワー付洗面台 /対面式キッチン /シャッタ-車庫 /ワイドバルコニー /トイレ2ヶ所 /2階建 /複層ガラス /オートバス /温水洗浄便座 /浴室に窓 /緑豊かな住宅地 /全居室フローリング /IHクッキングヒーター /浄水器 /高台に立地 /テラス |
Price 価格 | | 44,800,000 yen 4480万円 |
Floor plan 間取り | | 4LDK 4LDK |
Units sold 販売戸数 | | 1 units 1戸 |
Total units 総戸数 | | 2 units 2戸 |
Land area 土地面積 | | 110.22 sq m 110.22m2 |
Building area 建物面積 | | 119.6 sq m (measured), Of underground garage 33.69 sq m 119.6m2(実測)、うち地下車庫33.69m2 |
Driveway burden-road 私道負担・道路 | | 10 sq m , East 4m width 10m2、東4m幅 |
Completion date 完成時期(築年月) | | June 2013 2013年6月 |
Address 住所 | | Itabashi-ku, Tokyo Narimasu 4 東京都板橋区成増4 |
Traffic 交通 | | Tobu Tojo Line "Narimasu" walk 16 minutes
Toei Mita Line "west Takashimadaira" walk 15 minutes 東武東上線「成増」歩16分
都営三田線「西高島平」歩15分
|
Person in charge 担当者より | | Person in charge of real-estate and building Watanabe Nobuhiro Age: 40 Daigyokai experience: just after this year If noticing 10 years. Since the end of the year it is open up to 24 days, Please feel free to contact us. 担当者宅建渡邉 伸弘年齢:40代業界経験:10年気が付けば今年もあとわずか。 年内は24日まで営業しておりますので、お気軽にお問合せ下さい。 |
Contact お問い合せ先 | | TEL: 0800-603-3215 [Toll free] mobile phone ・ Also available from PHS
Caller ID is not notified
Please contact the "saw SUUMO (Sumo)"
If it does not lead, If the real estate company TEL:0800-603-3215【通話料無料】携帯電話・PHSからもご利用いただけます
発信者番号は通知されません
「SUUMO(スーモ)を見た」と問い合わせください
つながらない方、不動産会社の方は
|
Building coverage, floor area ratio 建ぺい率・容積率 | | 40% ・ 80% 40%・80% |
Time residents 入居時期 | | Immediate available 即入居可 |
Land of the right form 土地の権利形態 | | Ownership 所有権 |
Structure and method of construction 構造・工法 | | Wooden second floor underground 1 story (2 × 4 construction method) 木造2階地下1階建(2×4工法) |
Use district 用途地域 | | One low-rise, Residential 1種低層、近隣商業 |
Other limitations その他制限事項 | | Set-back: already, Regulations have by the Landscape Act, Height district, Quasi-fire zones, Landscape district, Shade limit Yes, Contact road and the step Yes セットバック:済、景観法による規制有、高度地区、準防火地域、景観地区、日影制限有、接道と段差有 |
Overview and notices その他概要・特記事項 | | Contact: Watanabe Nobuhiro, Facilities: Public Water Supply, This sewage, City gas, Parking: underground garage 担当者:渡邉 伸弘、設備:公営水道、本下水、都市ガス、駐車場:地下車庫 |
Company profile 会社概要 | | <Mediation> Governor of Tokyo (3) No. 081033 (Corporation) All Japan Real Estate Association (Corporation) metropolitan area real estate Fair Trade Council member fit House Twenty One (Ltd.) Yubinbango176-0023 Nerima-ku, Tokyo Nakamurakita 4-5-13 Aiwabiru third floor <仲介>東京都知事(3)第081033号(公社)全日本不動産協会会員 (公社)首都圏不動産公正取引協議会加盟フィットハウストゥエンティーワン(株)〒176-0023 東京都練馬区中村北4-5-13 アイワビル3階 |
