New Homes » Kanto » Tokyo » Itabashi
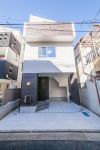 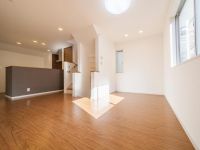
| | Itabashi-ku, Tokyo 東京都板橋区 |
| Toei Mita Line "Shimura Sakagami" walk 9 minutes 都営三田線「志村坂上」歩9分 |
| ☆ Built-in car space there ☆ ◆ It is a three-story south road! ◆ Station walk within walking distance! ◆ Living environment favorable! Supermarkets is close to convenient ☆ビルトインカースペース有り☆◆南道路の3階建てです!◆駅徒歩徒歩圏内!◆住環境良好!スーパー等近く便利です |
| System kitchen, Washbasin with shower, Face-to-face kitchen, Toilet 2 places, Warm water washing toilet seat, All living room flooring, Super close, Bathroom Dryer, All room storage, Siemens south road, Double-glazing, Built garage, Dish washing dryer, Three-story or more, Living stairs, Storeroom システムキッチン、シャワー付洗面台、対面式キッチン、トイレ2ヶ所、温水洗浄便座、全居室フローリング、スーパーが近い、浴室乾燥機、全居室収納、南側道路面す、複層ガラス、ビルトガレージ、食器洗乾燥機、3階建以上、リビング階段、納戸 |
Features pickup 特徴ピックアップ | | Super close / System kitchen / Bathroom Dryer / All room storage / Siemens south road / Washbasin with shower / Face-to-face kitchen / Toilet 2 places / Double-glazing / Warm water washing toilet seat / All living room flooring / Built garage / Dish washing dryer / Three-story or more / Living stairs / Storeroom スーパーが近い /システムキッチン /浴室乾燥機 /全居室収納 /南側道路面す /シャワー付洗面台 /対面式キッチン /トイレ2ヶ所 /複層ガラス /温水洗浄便座 /全居室フローリング /ビルトガレージ /食器洗乾燥機 /3階建以上 /リビング階段 /納戸 | Price 価格 | | 35,800,000 yen 3580万円 | Floor plan 間取り | | 2LDK + S (storeroom) 2LDK+S(納戸) | Units sold 販売戸数 | | 1 units 1戸 | Land area 土地面積 | | 48.03 sq m 48.03m2 | Building area 建物面積 | | 78.67 sq m 78.67m2 | Driveway burden-road 私道負担・道路 | | Nothing 無 | Completion date 完成時期(築年月) | | October 2013 2013年10月 | Address 住所 | | Itabashi-ku, Tokyo Higashisakashita 1 東京都板橋区東坂下1 | Traffic 交通 | | Toei Mita Line "Shimura Sakagami" walk 9 minutes 都営三田線「志村坂上」歩9分
| Related links 関連リンク | | [Related Sites of this company] 【この会社の関連サイト】 | Person in charge 担当者より | | Rep Enari Kota Age: will the 30s we would like the property and looking hard! Request that seems to be difficult even Please feel free to contact us. 担当者江成 光太年齢:30代ご希望の物件を一生懸命お探しします!難しいと思われるご要望もお気軽にご相談下さい。 | Contact お問い合せ先 | | TEL: 0800-602-4998 [Toll free] mobile phone ・ Also available from PHS
Caller ID is not notified
Please contact the "saw SUUMO (Sumo)"
If it does not lead, If the real estate company TEL:0800-602-4998【通話料無料】携帯電話・PHSからもご利用いただけます
発信者番号は通知されません
「SUUMO(スーモ)を見た」と問い合わせください
つながらない方、不動産会社の方は
| Building coverage, floor area ratio 建ぺい率・容積率 | | 60% ・ 200% 60%・200% | Time residents 入居時期 | | Consultation 相談 | Land of the right form 土地の権利形態 | | Ownership 所有権 | Structure and method of construction 構造・工法 | | Wooden three-story 木造3階建 | Other limitations その他制限事項 | | Quasi-fire zones 準防火地域 | Overview and notices その他概要・特記事項 | | Contact: Enari Kota, Building confirmation number: No. 12UDI1S Ken 02114, Parking: car space 担当者:江成 光太、建築確認番号:第12UDI1S建02114号、駐車場:カースペース | Company profile 会社概要 | | <Seller> Minister of Land, Infrastructure and Transport (1) the first 008,392 No. Century 21 Taise housing Corporation Atsugi headquarters Yubinbango243-0018 Atsugi City, Kanagawa Prefecture Nakamachi 4-16-6 <売主>国土交通大臣(1)第008392号センチュリー21タイセーハウジング(株)厚木本社〒243-0018 神奈川県厚木市中町4-16-6 |
Local appearance photo現地外観写真 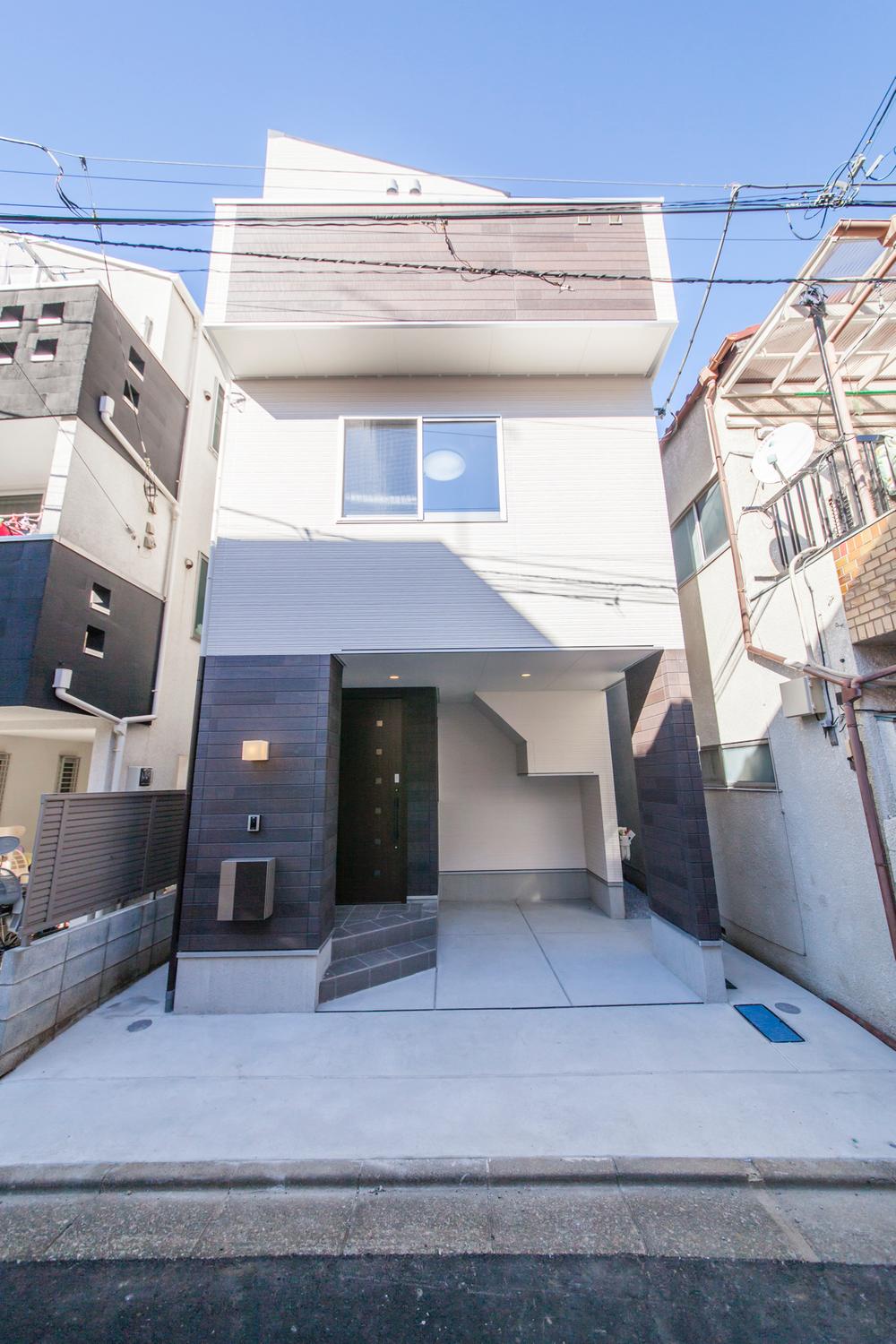 Local (11 May 2013) shooting ◎ built-in type of car space Yes ☆ ◎ is a 9-minute walk from the train station!
現地(2013年11月)撮影◎ビルトインタイプのカースペース有☆◎駅から徒歩9分です!
Livingリビング 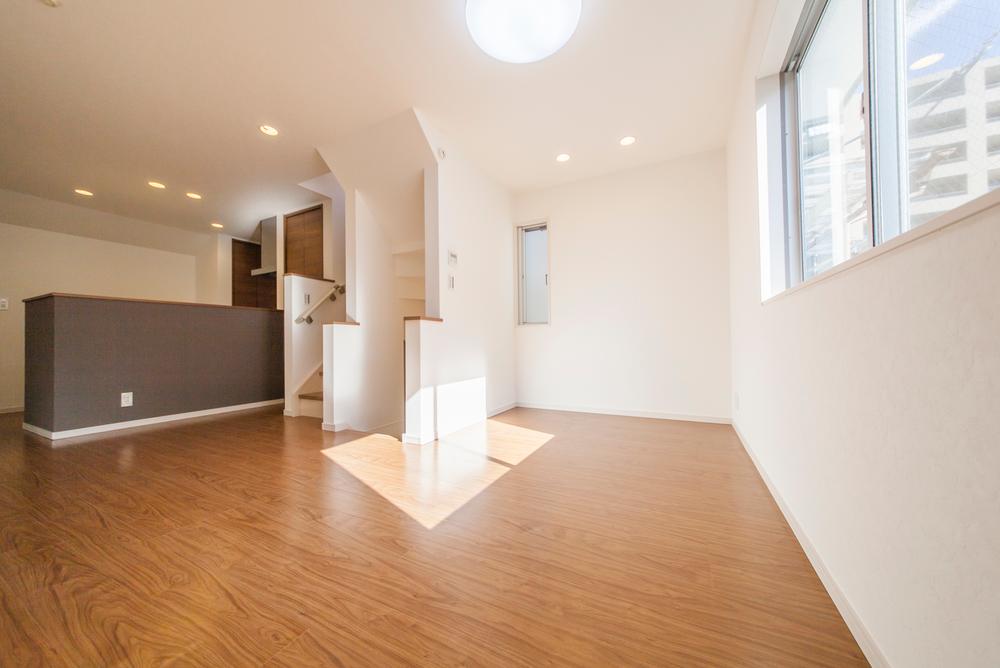 Popular face-to-face kitchen
人気の対面キッチン
Kitchenキッチン 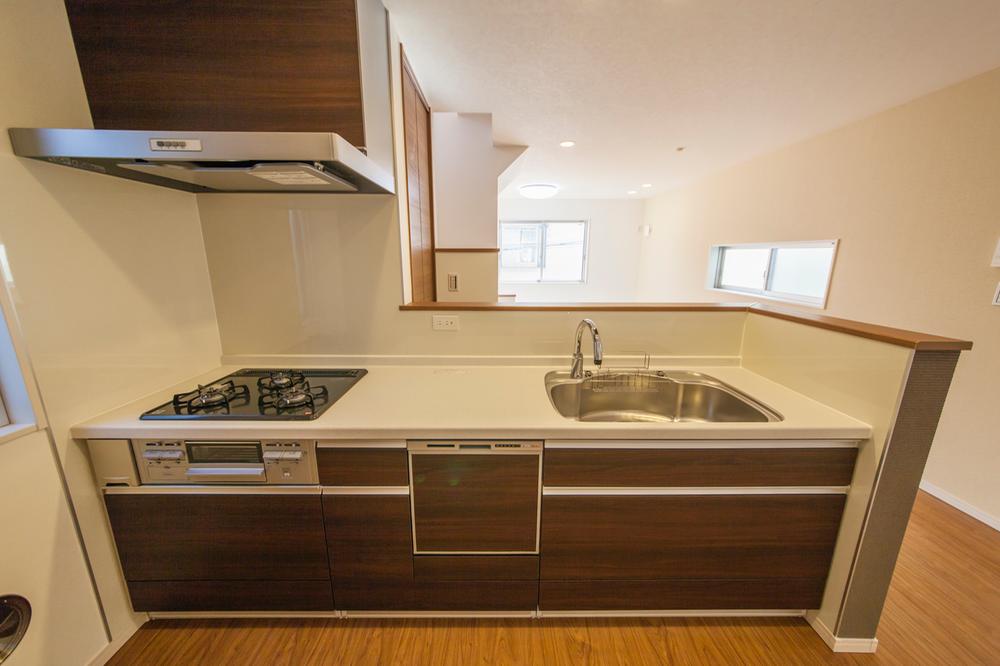 It is with a dishwasher ☆
食洗機付きです☆
Floor plan間取り図 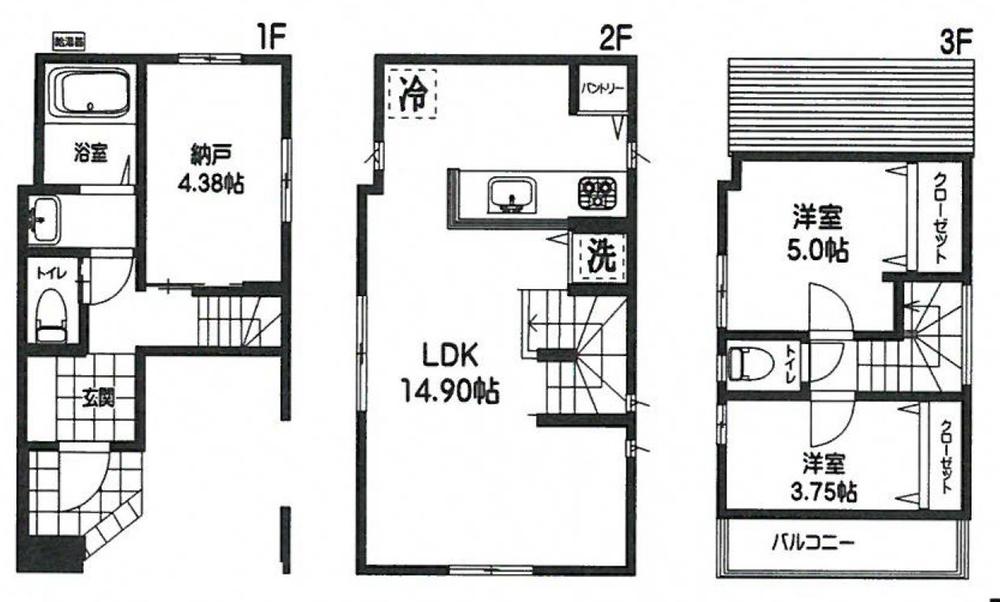 35,800,000 yen, 2LDK + S (storeroom), Land area 48.03 sq m , Building area 78.67 sq m
3580万円、2LDK+S(納戸)、土地面積48.03m2、建物面積78.67m2
Livingリビング 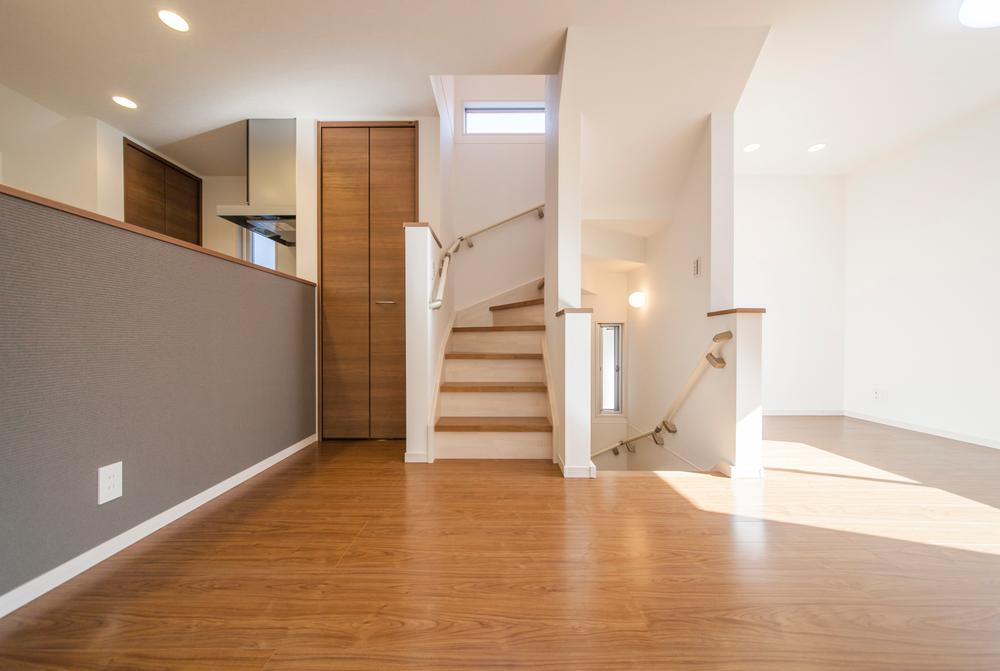 Living is an in-stairs
リビングイン階段です
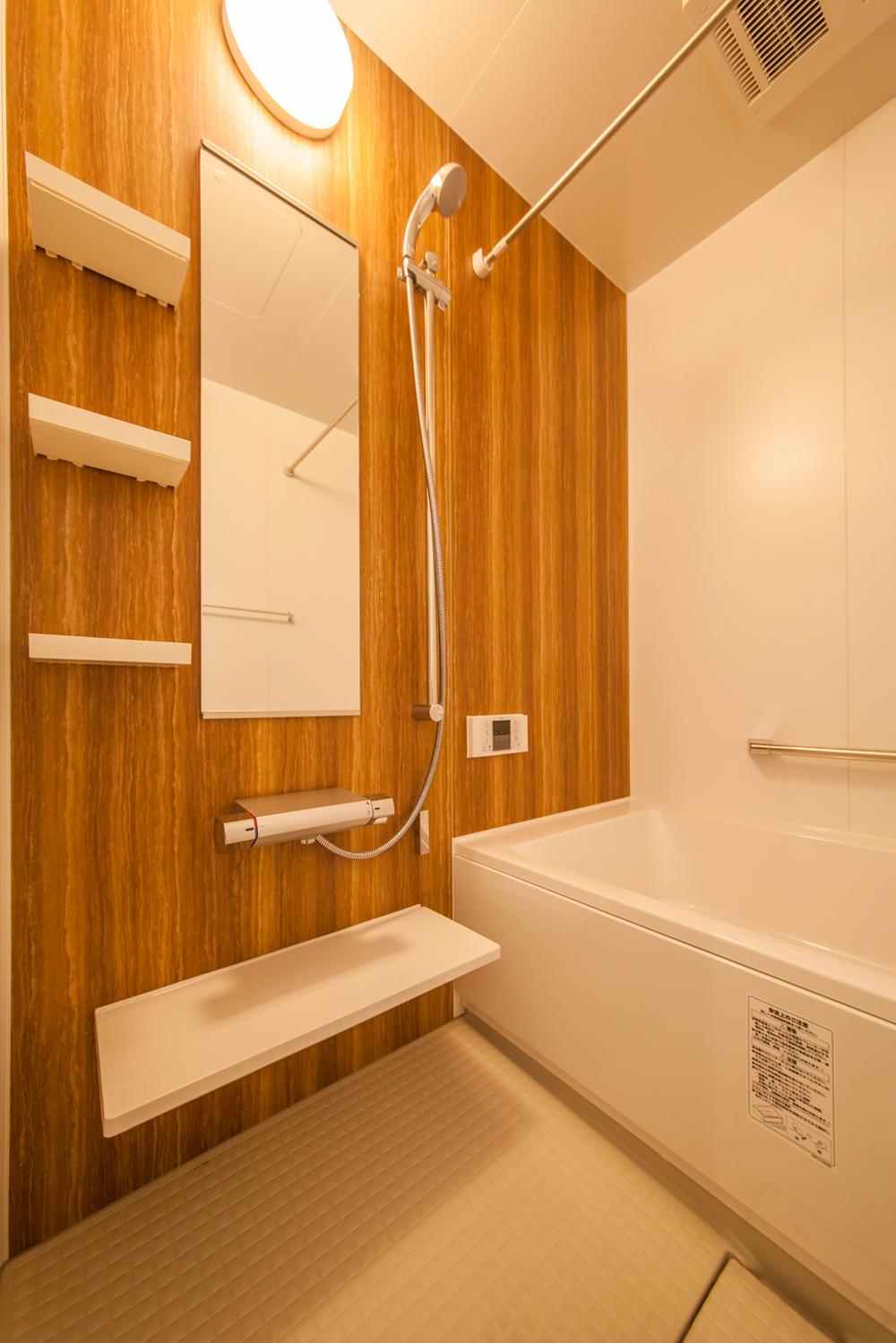 Bathroom
浴室
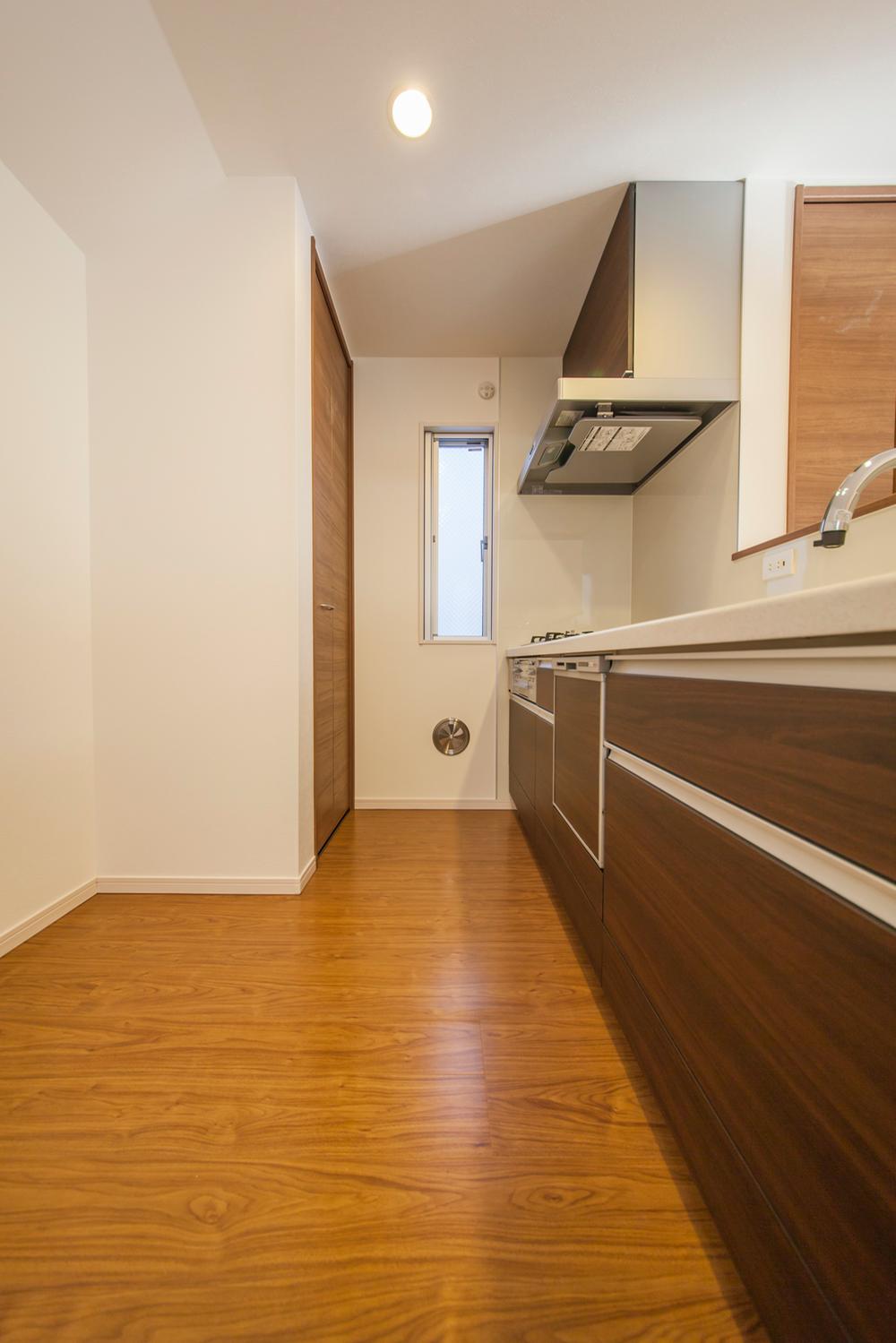 Kitchen
キッチン
Non-living roomリビング以外の居室 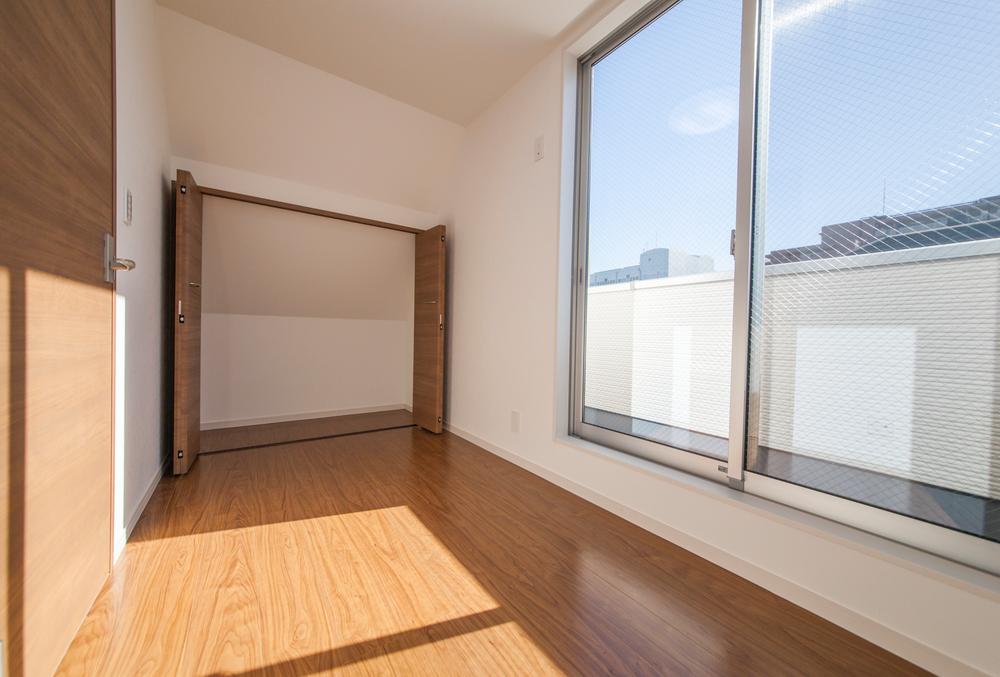 Bright Western-style
明るい洋室
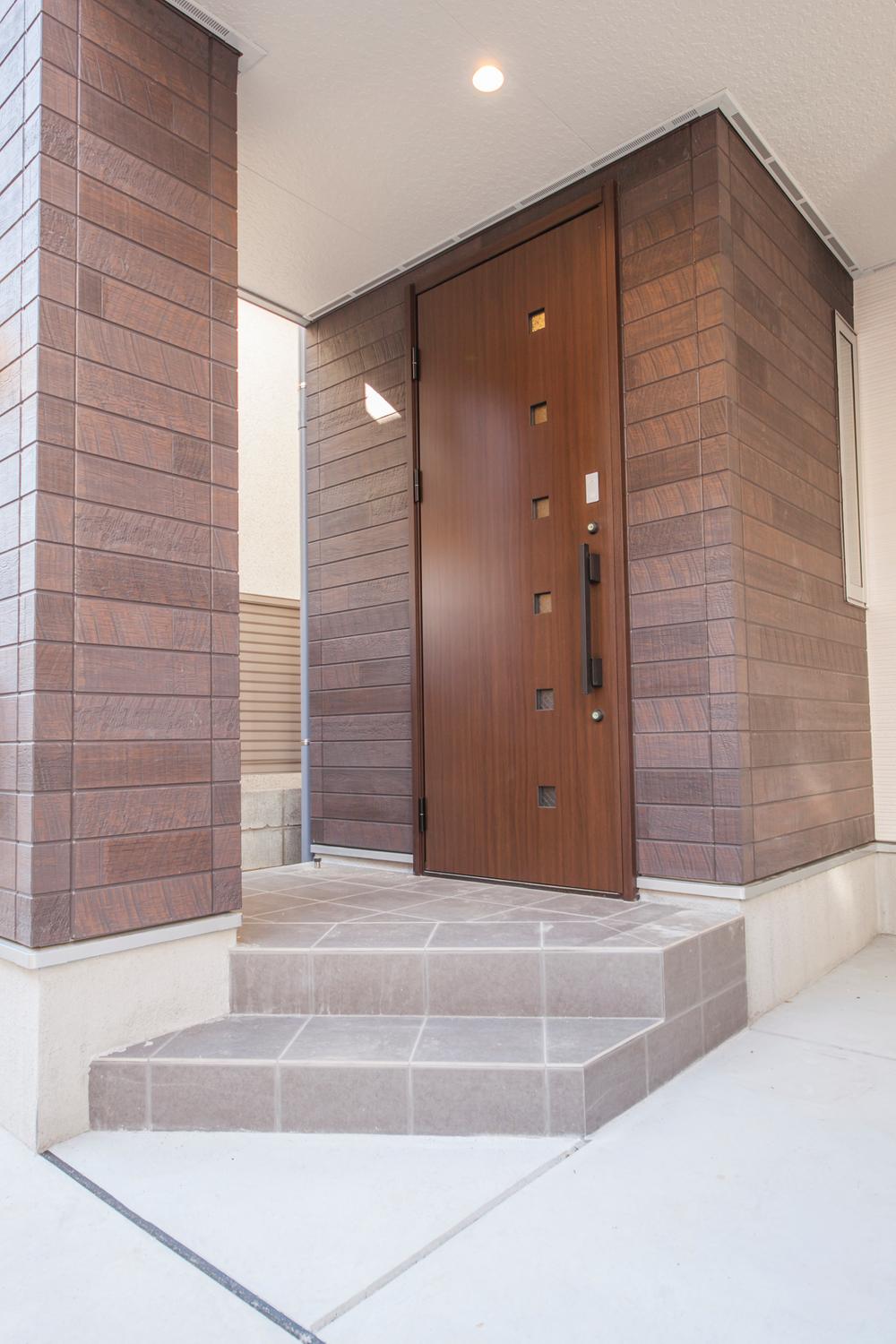 Entrance
玄関
Wash basin, toilet洗面台・洗面所 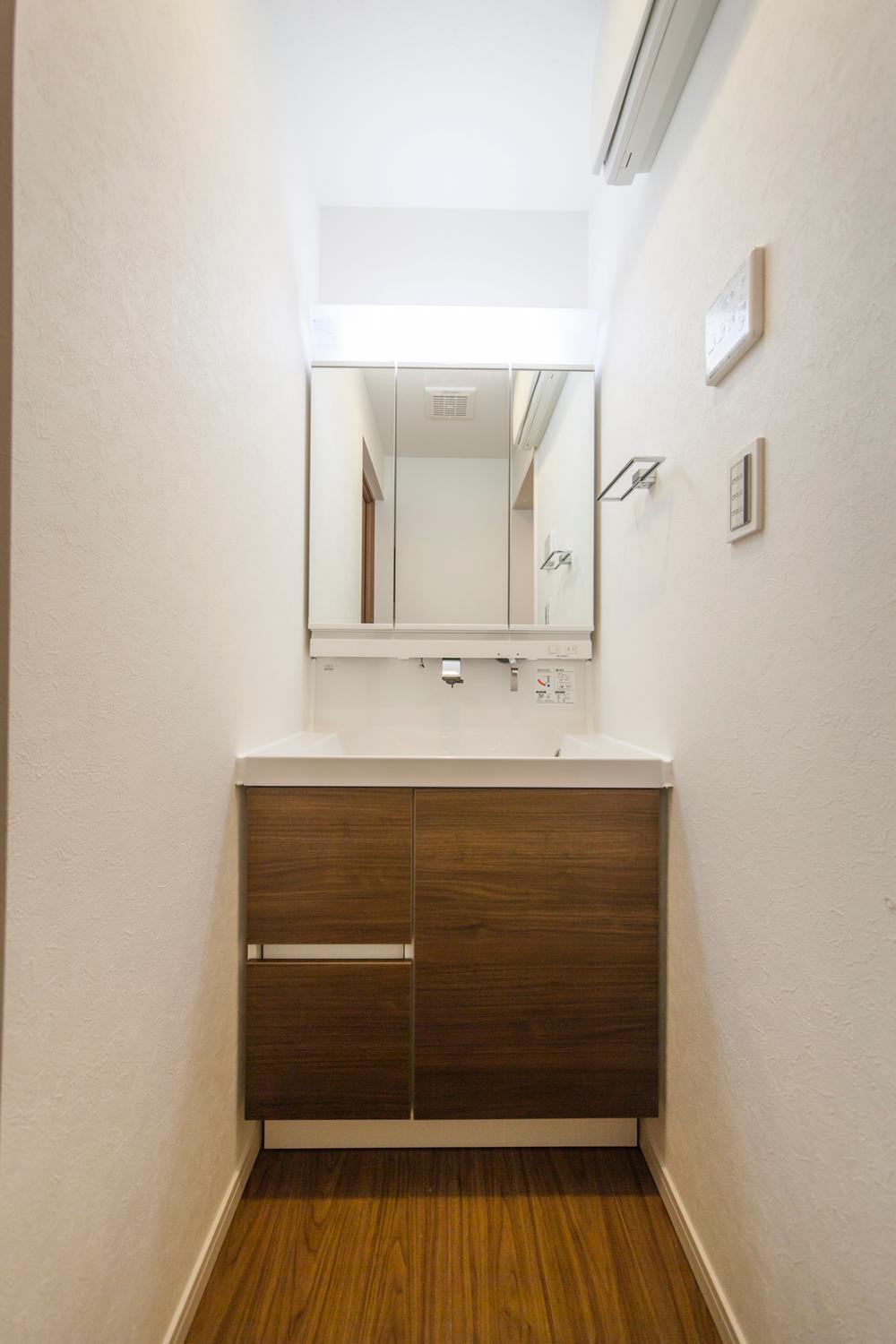 Shampoo dresser
シャンプードレッサー
Receipt収納 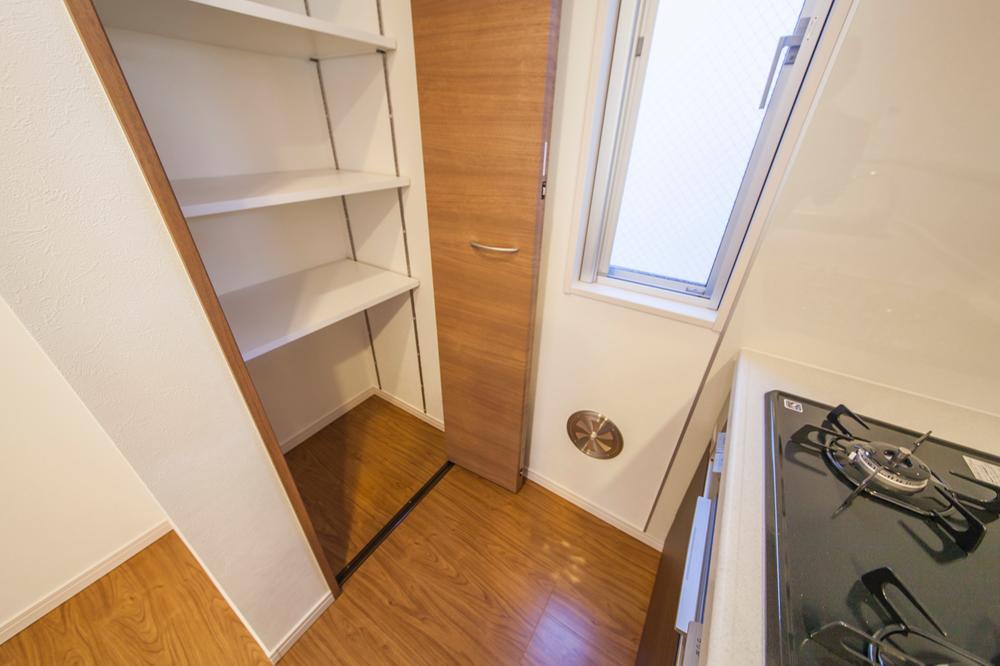 There is a pantry in the kitchen!
キッチンにパントリーあります!
Toiletトイレ 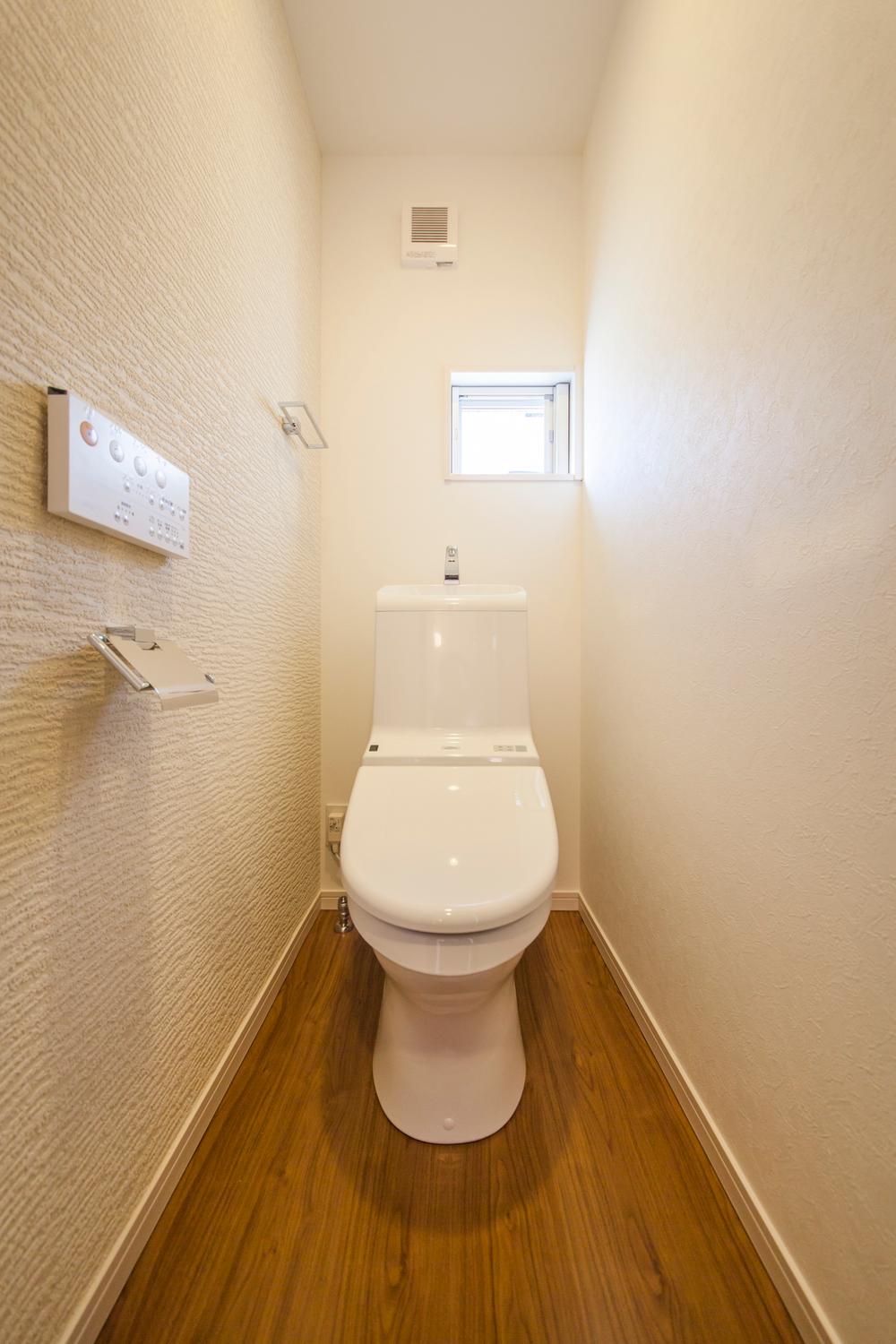 Shower toilet
シャワートイレ
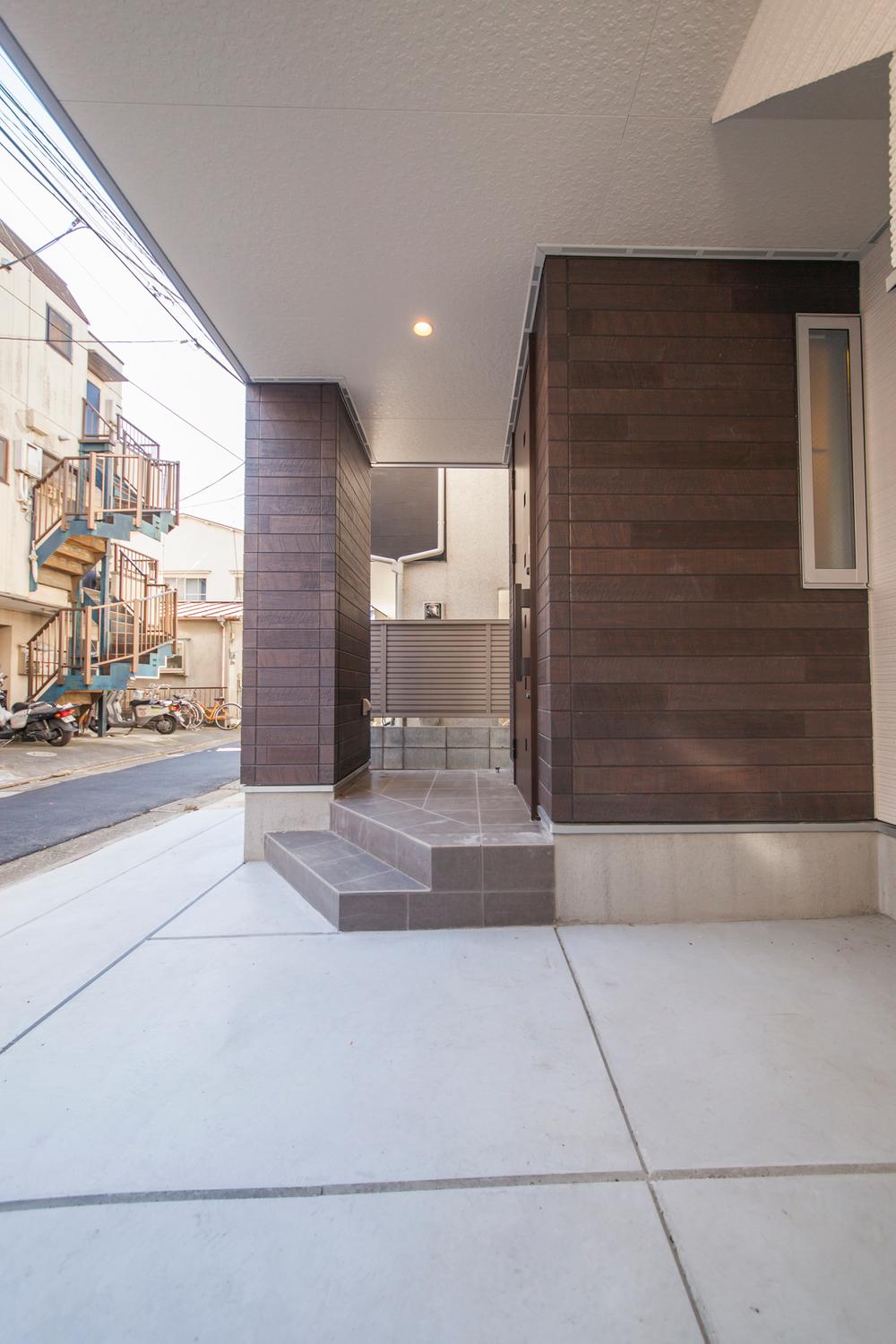 Parking lot
駐車場
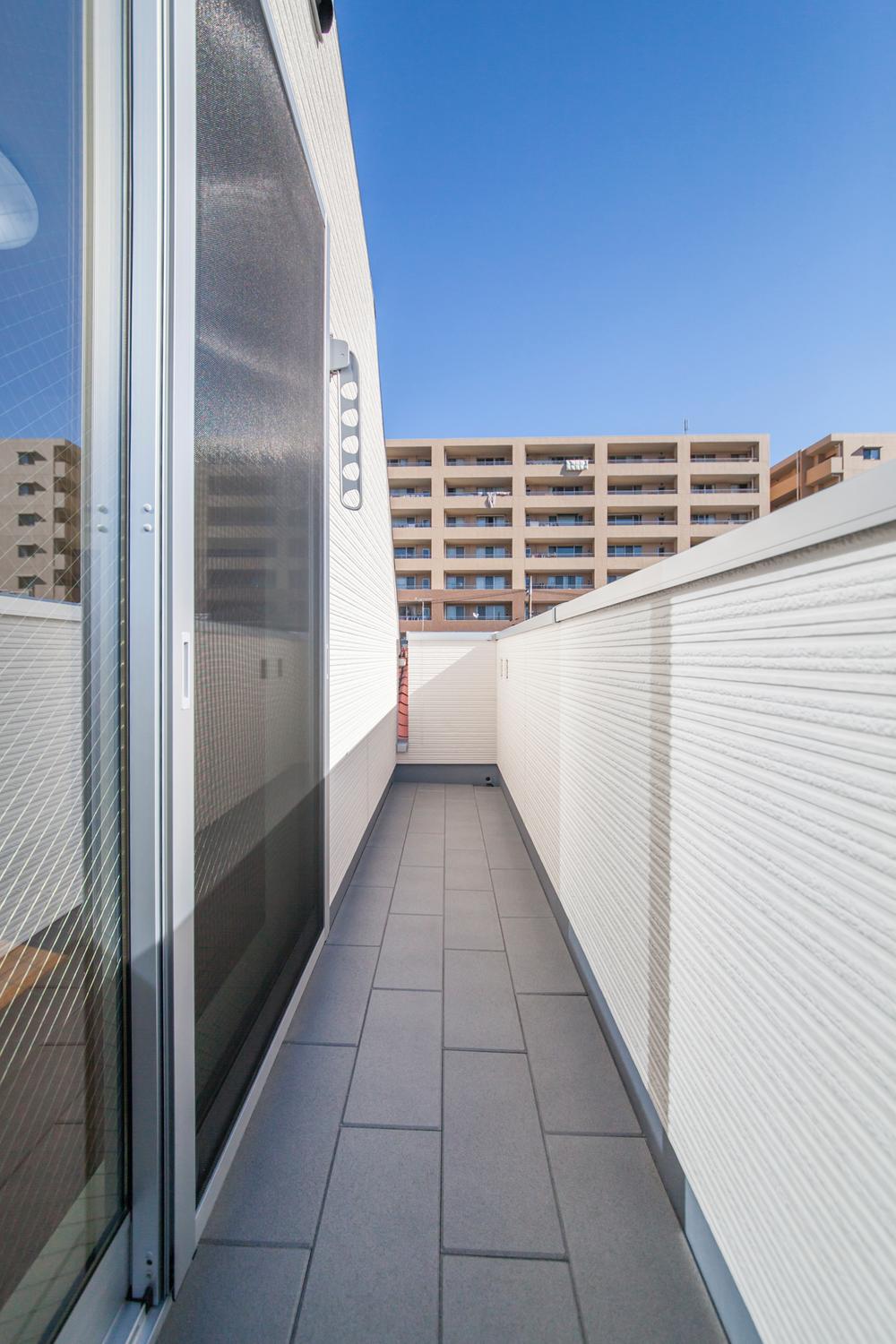 Balcony
バルコニー
Other introspectionその他内観 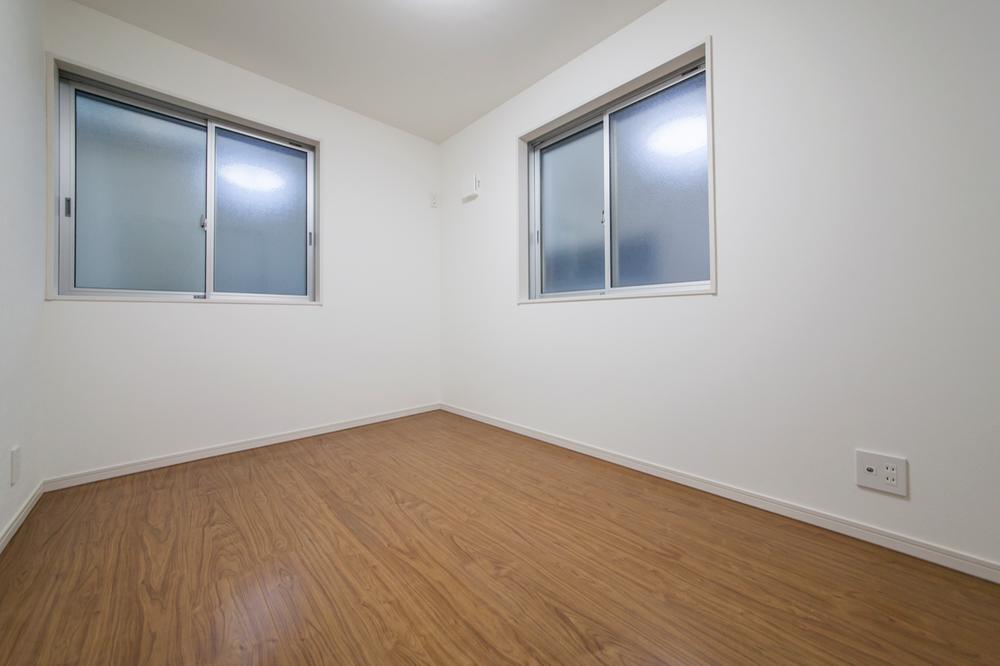 Storeroom
納戸
Non-living roomリビング以外の居室 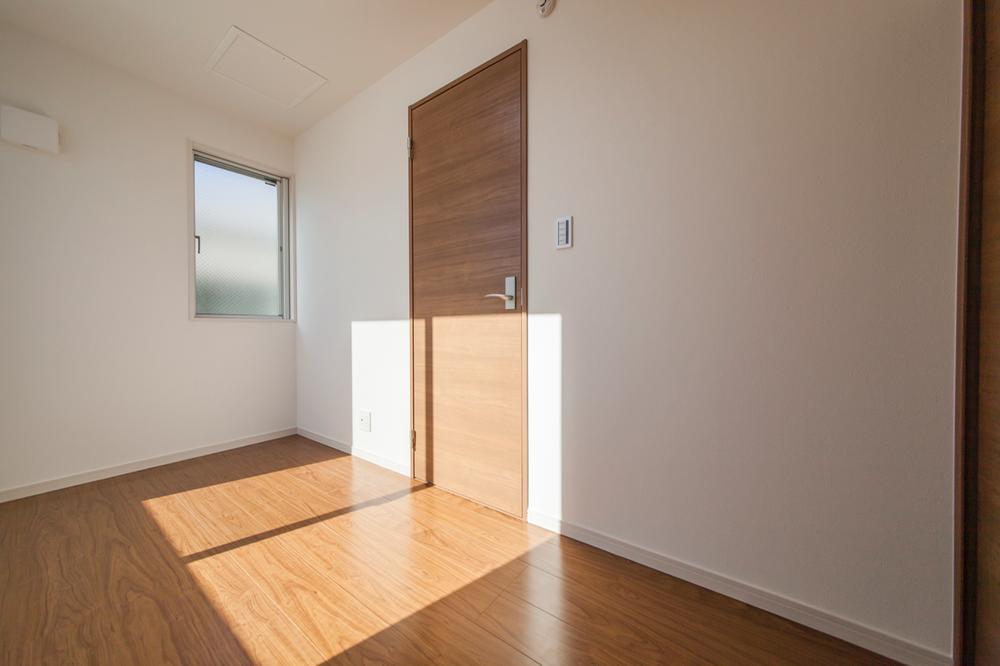 Western style room
洋室
Entrance玄関 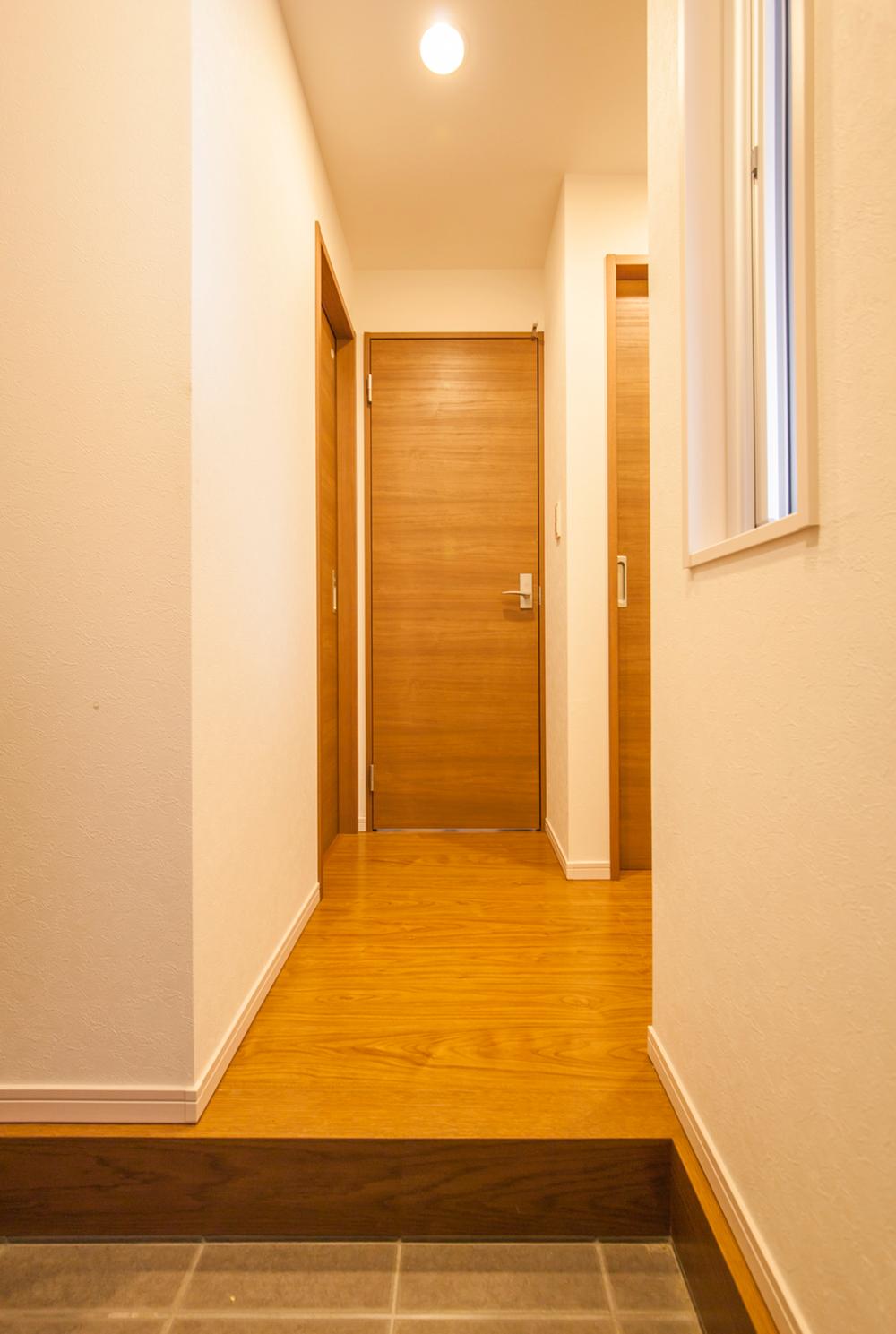 Entrance floor
玄関フロア
Receipt収納 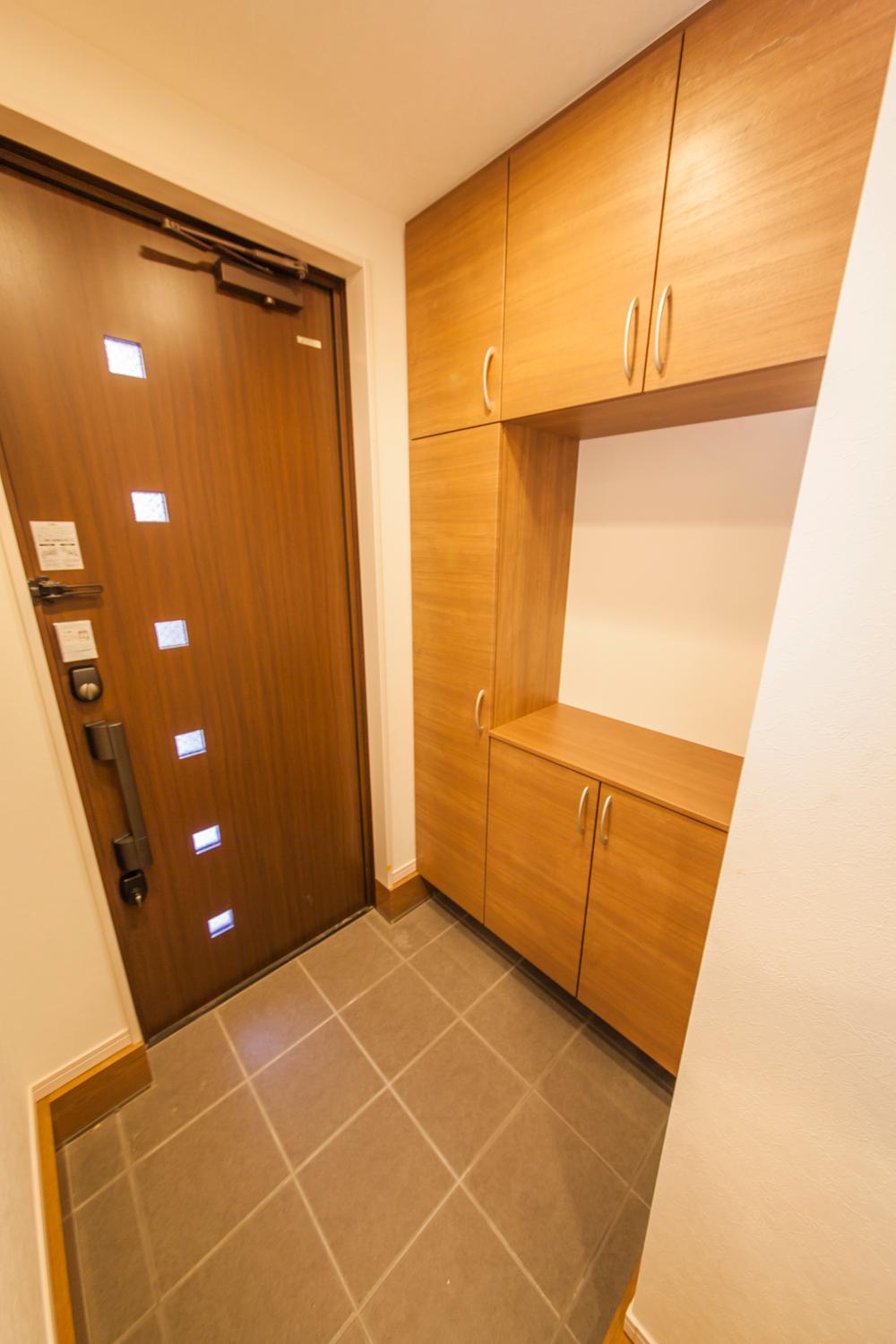 Shoe box
シューズボックス
Other introspectionその他内観 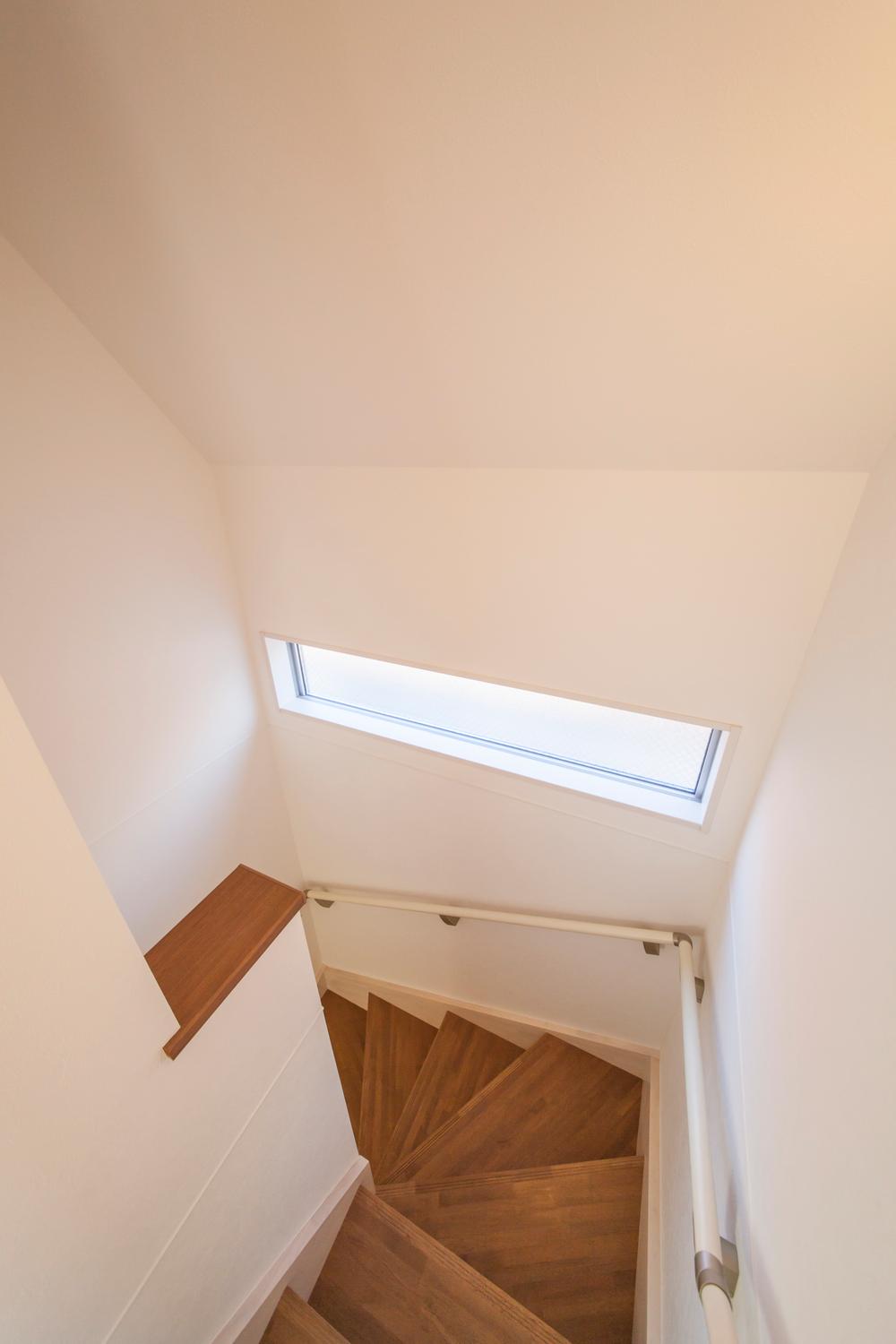 Stairs
階段
Non-living roomリビング以外の居室 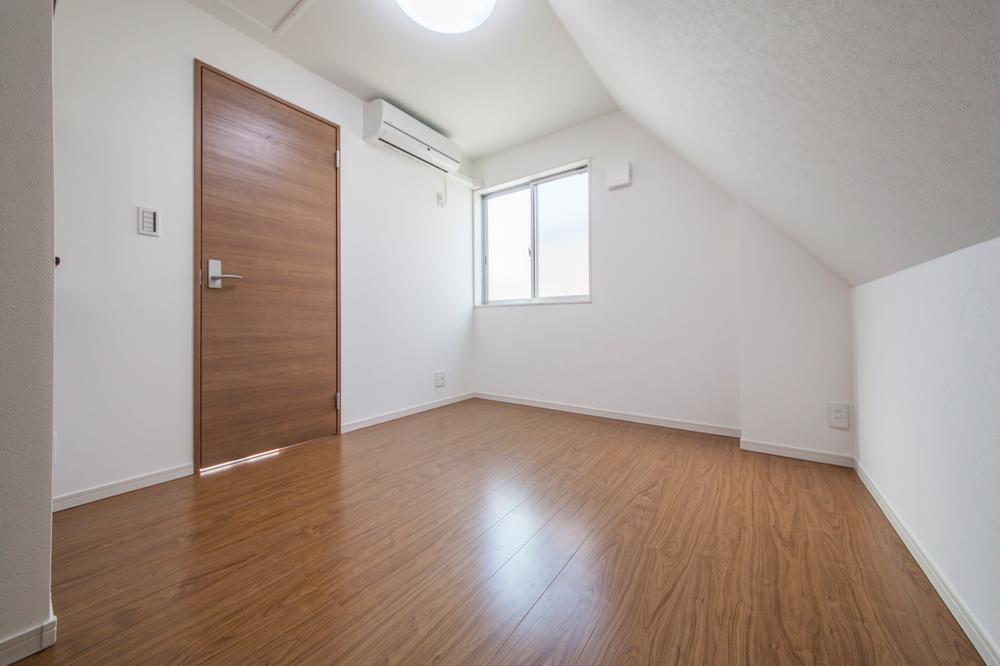 Western style room
洋室
Location
|





















