New Homes » Kanto » Tokyo » Itabashi
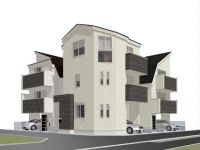 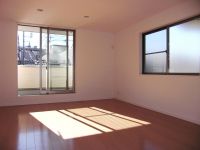
| | Itabashi-ku, Tokyo 東京都板橋区 |
| Tobu Tojo Line "Tokiwadai" walk 24 minutes 東武東上線「ときわ台」歩24分 |
| All four buildings, including a corner lot. Per day for the two-story house and monthly parking around ・ Ventilation good. 3LDK + P. Dishwasher ・ Floor heating ・ Fully equipped, such as bathroom drying heater. Walk up to Kamiitabashi Station 9 minutes. 角地を含む全4棟。周辺は2階建て住宅や月極駐車場のため日当り・通風良好。3LDK+P。食洗機・床暖房・浴室乾燥暖房機など設備充実。上板橋駅まで徒歩9分。 |
| System kitchen, Bathroom Dryer, Yang per good, Corner lot, Washbasin with shower, Face-to-face kitchen, Bathroom 1 tsubo or more, Double-glazing, Warm water washing toilet seat, loft, The window in the bathroom, TV monitor interphone, Ventilation good, All living room flooring, Built garage, Dish washing dryer, Water filter, Three-story or more, City gas, All rooms are two-sided lighting, Attic storage システムキッチン、浴室乾燥機、陽当り良好、角地、シャワー付洗面台、対面式キッチン、浴室1坪以上、複層ガラス、温水洗浄便座、ロフト、浴室に窓、TVモニタ付インターホン、通風良好、全居室フローリング、ビルトガレージ、食器洗乾燥機、浄水器、3階建以上、都市ガス、全室2面採光、屋根裏収納 |
Features pickup 特徴ピックアップ | | System kitchen / Bathroom Dryer / Yang per good / Corner lot / Washbasin with shower / Face-to-face kitchen / Bathroom 1 tsubo or more / Double-glazing / Warm water washing toilet seat / loft / The window in the bathroom / TV monitor interphone / Ventilation good / All living room flooring / Built garage / Dish washing dryer / Water filter / Three-story or more / City gas / All rooms are two-sided lighting / Attic storage システムキッチン /浴室乾燥機 /陽当り良好 /角地 /シャワー付洗面台 /対面式キッチン /浴室1坪以上 /複層ガラス /温水洗浄便座 /ロフト /浴室に窓 /TVモニタ付インターホン /通風良好 /全居室フローリング /ビルトガレージ /食器洗乾燥機 /浄水器 /3階建以上 /都市ガス /全室2面採光 /屋根裏収納 | Price 価格 | | 36,800,000 yen ~ 43,800,000 yen 3680万円 ~ 4380万円 | Floor plan 間取り | | 3LDK 3LDK | Units sold 販売戸数 | | 4 units 4戸 | Total units 総戸数 | | 4 units 4戸 | Land area 土地面積 | | 45.71 sq m ~ 57.32 sq m 45.71m2 ~ 57.32m2 | Building area 建物面積 | | 73.6 sq m ~ 93.56 sq m 73.6m2 ~ 93.56m2 | Driveway burden-road 私道負担・道路 | | Road width: northwest side about 6.5m on public roads, Northeast side about 4m driveway 道路幅:北西側約6.5m公道、北東側約4m私道 | Completion date 完成時期(築年月) | | March 2014 schedule 2014年3月予定 | Address 住所 | | Itabashi-ku, Tokyo saplings 1 東京都板橋区若木1 | Traffic 交通 | | Tobu Tojo Line "Tokiwadai" walk 24 minutes
Tobu Tojo Line "Kamiitabashi" walk 9 minutes
Tobu Tojo Line "Tobunerima" walk 12 minutes 東武東上線「ときわ台」歩24分
東武東上線「上板橋」歩9分
東武東上線「東武練馬」歩12分
| Related links 関連リンク | | [Related Sites of this company] 【この会社の関連サイト】 | Person in charge 担当者より | | Person in charge of real-estate and building FP Nakamura Tetsuya Age: 30 Daigyokai experience: You try your suggestions of total house hunting in 10 years smile and compassion. We are looking for your one-of-a-kind house! Real-estate and building chief ・ Grade 2 Financial ・ As a planning professional skills, We've got a wealth of information in earnest! 担当者宅建FP中村 哲也年齢:30代業界経験:10年笑顔と思いやりでトータルな家探しのご提案を心掛けます。お客様のオンリーワンの家お探しいたします!宅建主任者・2級ファイナンシャル・プランニング技能士として、豊富な情報を本気でお伝えします! | Contact お問い合せ先 | | TEL: 0800-603-3141 [Toll free] mobile phone ・ Also available from PHS
Caller ID is not notified
Please contact the "saw SUUMO (Sumo)"
If it does not lead, If the real estate company TEL:0800-603-3141【通話料無料】携帯電話・PHSからもご利用いただけます
発信者番号は通知されません
「SUUMO(スーモ)を見た」と問い合わせください
つながらない方、不動産会社の方は
| Building coverage, floor area ratio 建ぺい率・容積率 | | Kenpei rate: 60%, Volume ratio: 200% 建ペい率:60%、容積率:200% | Time residents 入居時期 | | April 2014 schedule 2014年4月予定 | Land of the right form 土地の権利形態 | | Ownership 所有権 | Use district 用途地域 | | One dwelling 1種住居 | Land category 地目 | | Residential land 宅地 | Other limitations その他制限事項 | | Quasi-fire zones 準防火地域 | Overview and notices その他概要・特記事項 | | Contact: Nakamura Tetsuya, Building confirmation number: BVJ-Z13-10-0599 issue other 担当者:中村 哲也、建築確認番号:BVJ-Z13-10-0599号他 | Company profile 会社概要 | | <Mediation> Governor of Tokyo (3) No. 079417 (stock) assist home Yubinbango165-0032 Nakano-ku, Tokyo Saginomiya 2-1-3 <仲介>東京都知事(3)第079417号(株)アシストホーム〒165-0032 東京都中野区鷺宮2-1-3 |
Rendering (appearance)完成予想図(外観) 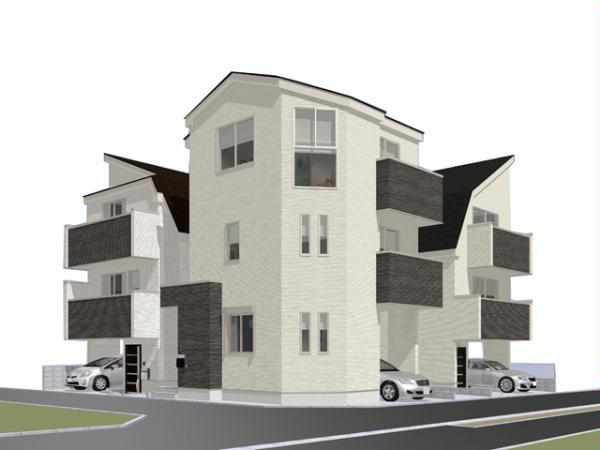 Rendering
完成予想図
Same specifications photos (living)同仕様写真(リビング) 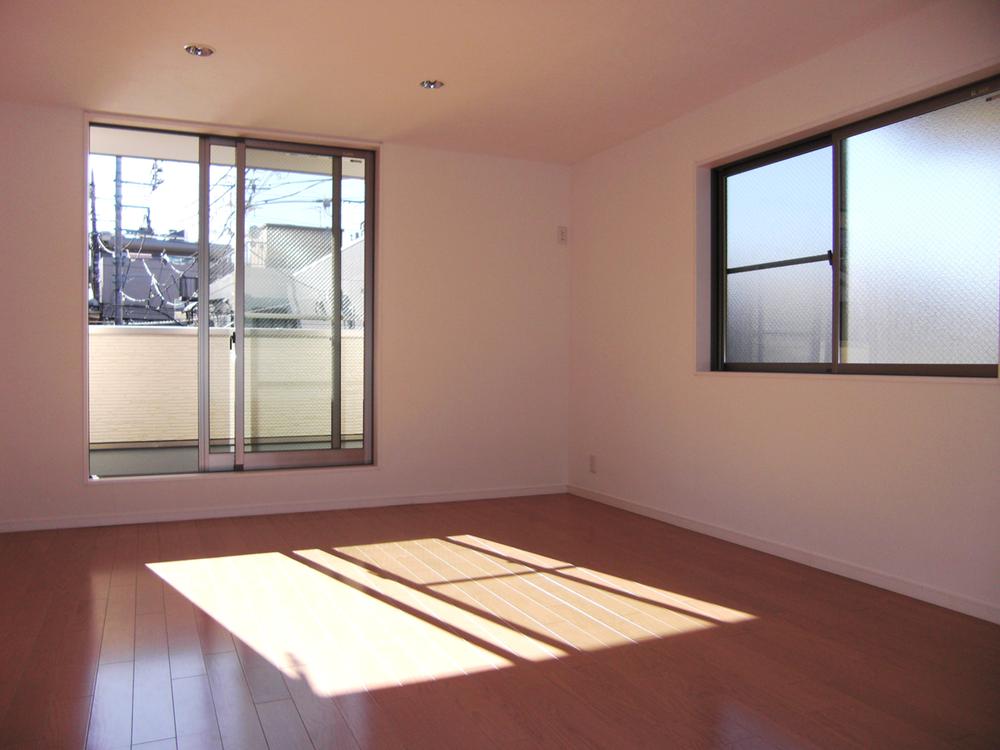 Living example of construction
リビング施工例
Same specifications photo (kitchen)同仕様写真(キッチン) 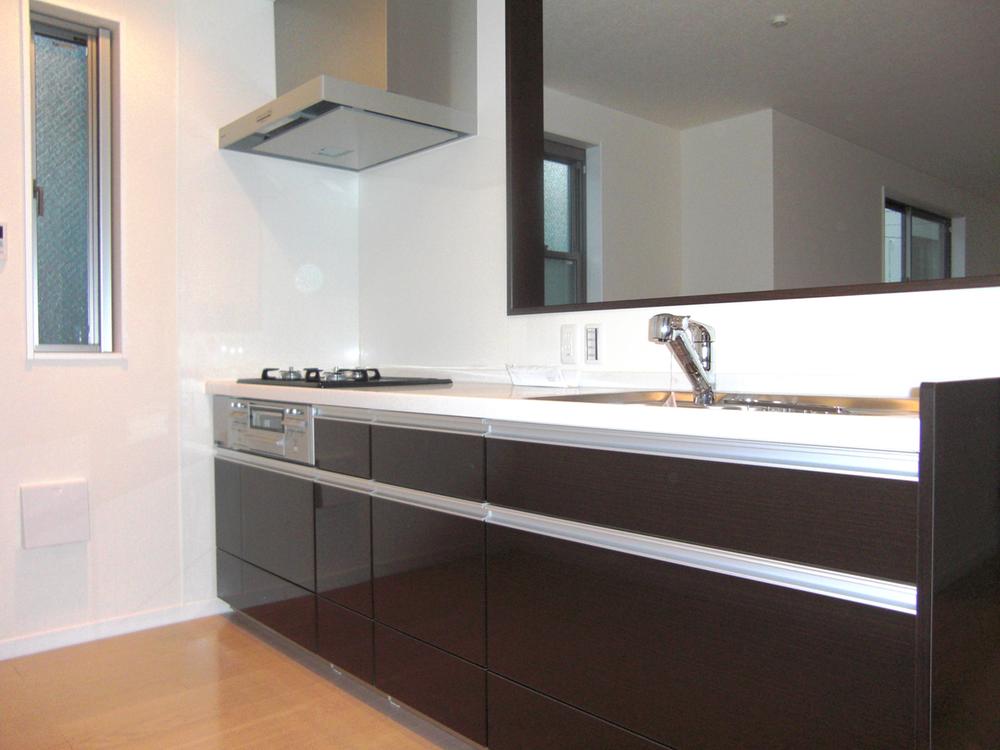 Kitchen construction cases
キッチン施工例
Floor plan間取り図 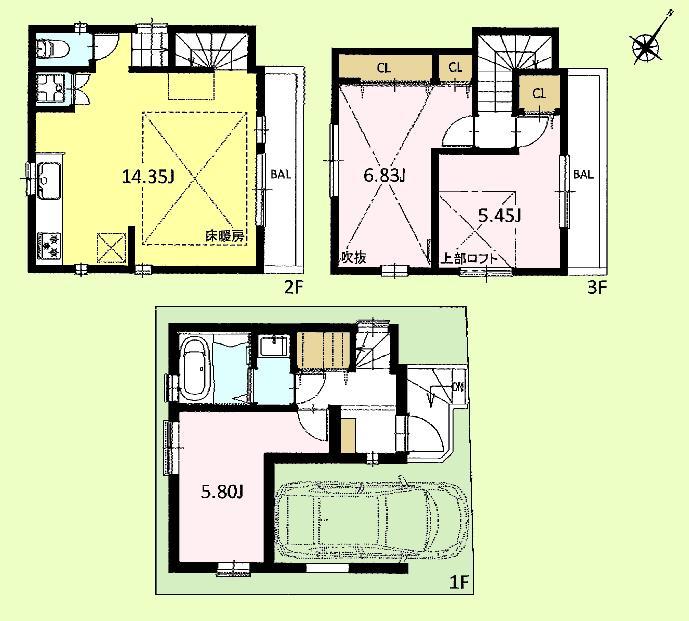 (A Building), Price 38,800,000 yen, 3LDK, Land area 47.11 sq m , Building area 85.74 sq m
(A号棟)、価格3880万円、3LDK、土地面積47.11m2、建物面積85.74m2
Same specifications photo (bathroom)同仕様写真(浴室) 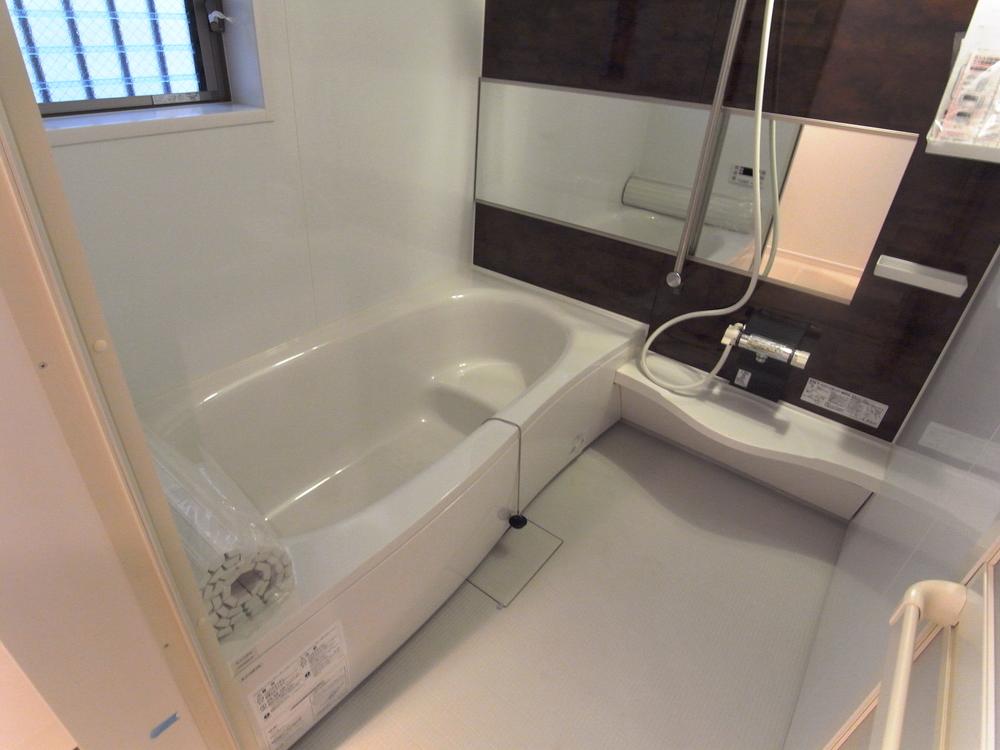 Bathroom construction cases
浴室施工例
Junior high school中学校 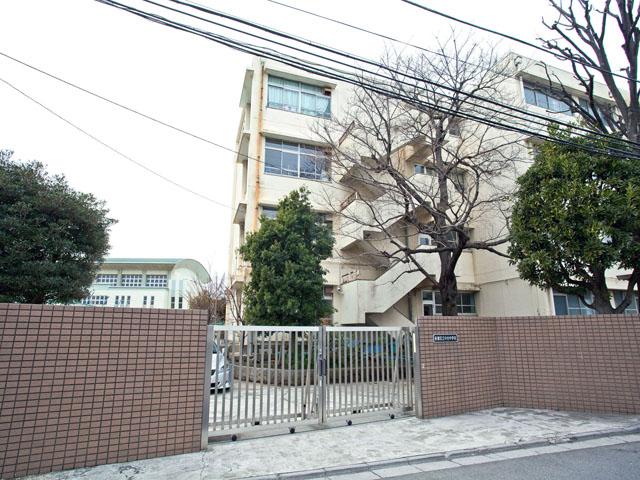 913m until Itabashi Tatsunaka stand junior high school
板橋区立中台中学校まで913m
Floor plan間取り図 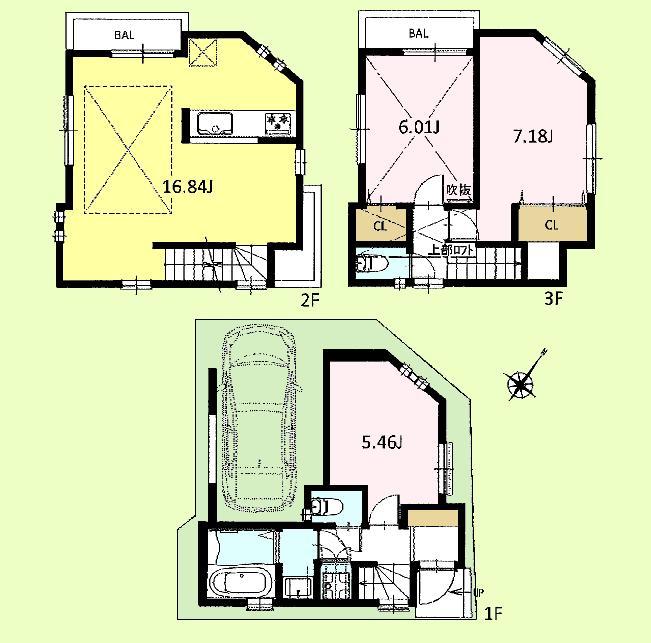 (B Building), Price 43,800,000 yen, 3LDK, Land area 45.71 sq m , Building area 93.56 sq m
(B号棟)、価格4380万円、3LDK、土地面積45.71m2、建物面積93.56m2
Station駅 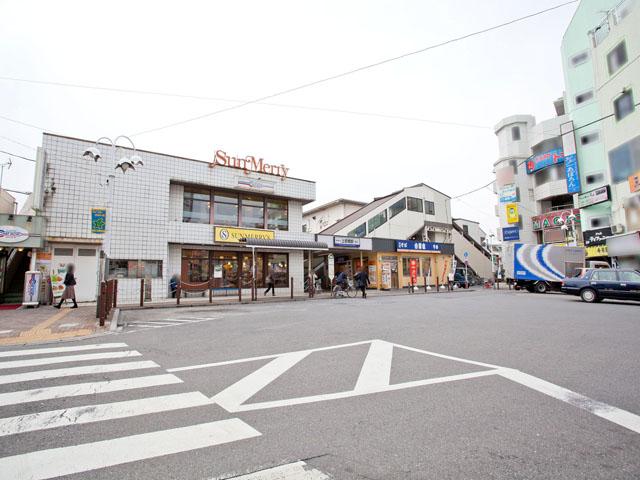 720m until Kamiitabashi Station
上板橋駅まで720m
Floor plan間取り図 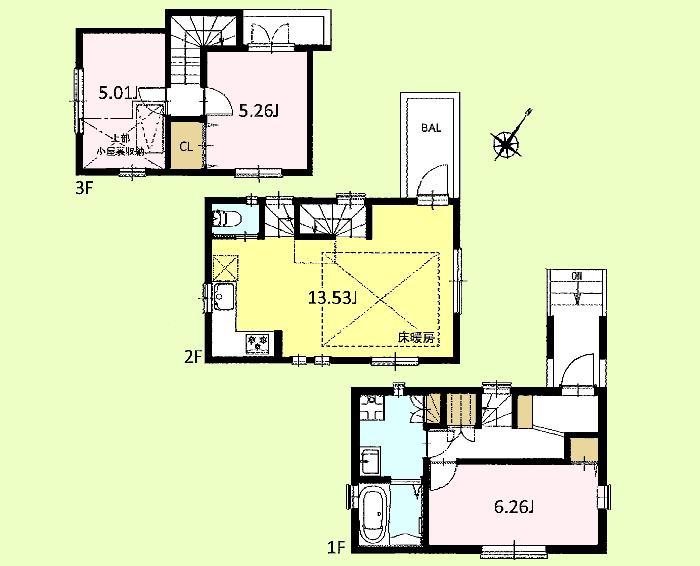 (C Building), Price 36,800,000 yen, 3LDK, Land area 57.32 sq m , Building area 73.6 sq m
(C号棟)、価格3680万円、3LDK、土地面積57.32m2、建物面積73.6m2
Station駅 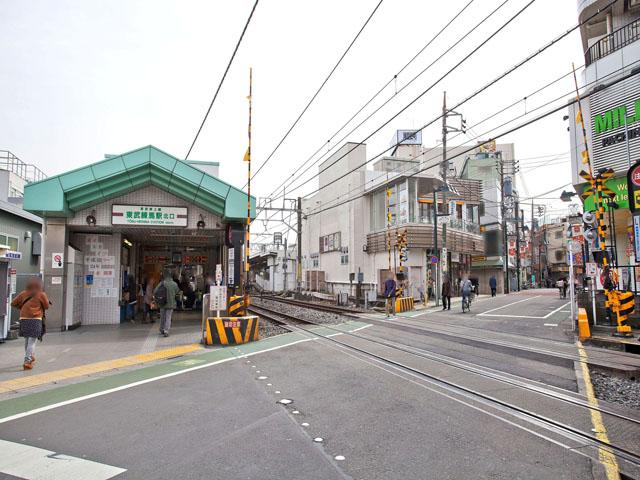 960m until Tobunerima Station
東武練馬駅まで960m
Floor plan間取り図 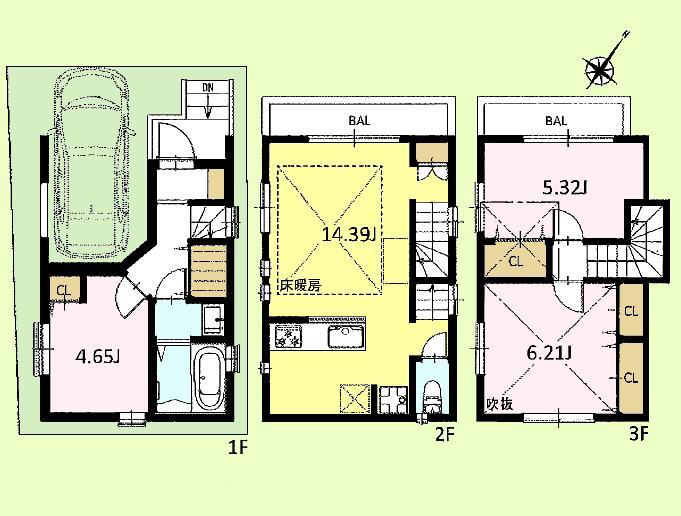 (D Building), Price 39,800,000 yen, 3LDK, Land area 46.72 sq m , Building area 83.32 sq m
(D号棟)、価格3980万円、3LDK、土地面積46.72m2、建物面積83.32m2
Location
|












