New Homes » Kanto » Tokyo » Itabashi
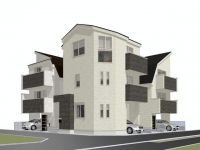 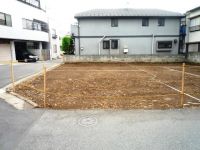
| | Itabashi-ku, Tokyo 東京都板橋区 |
| Tobu Tojo Line "Kamiitabashi" walk 9 minutes 東武東上線「上板橋」歩9分 |
| ◆ Bathroom Dryer, Barrier-free, Double-glazing, loft, TV monitor interphone, Dish washing dryer, Water filter, Floor heating ◆浴室乾燥機、バリアフリー、複層ガラス、ロフト、TVモニタ付インターホン、食器洗乾燥機、浄水器、床暖房 |
| ┏┓ well-equipped to support a comfortable life ・ Specifications ┗ □ ━━━━━━━━━━━━━━━━━━━━━━━━━━━━━━ <Sick measures> ● maintain a healthy and comfortable living environment [Highest grade F ☆ ☆ ☆ ☆ ] use Among the measures to formaldehyde proceeds, We use the building materials of the highest grade. <Security measures> ● locking opened measures In ⇒ Hard-to-Crack 2 lock, Picking measures already ● glass breaking measures ⇒ can be removed and locked confirmation "Security thumb" ● prying breaking measures ⇒2 one of the dead bottle with sickle, Thorough "prying breaking" guard ※ The front door has been the above measures. ┏┓快適な生活をサポートする充実の設備・仕様┗□━━━━━━━━━━━━━━━━━━━━━━━━━━━━━━ <シックハウス対策> ●健康で快適な住環境を保つ【最高等級F☆☆☆☆】を使用 ホルムアルデヒトへの対策が進む中、最高等級の建材を使用しております。 <セキュリティー対策> ●施錠開け対策 ⇒破られにくい2ロックで、ピッキング対策済 ●ガラス破り対策 ⇒取り外し&施錠確認ができる「セキュリティサムターン」 ●こじ破り対策 ⇒2つの鎌付デッドボトルが、「こじ破り」を徹底ガード ※玄関ドアには上記の対策がされております。 |
Features pickup 特徴ピックアップ | | Bathroom Dryer / Flat to the station / A quiet residential area / Barrier-free / Double-glazing / loft / TV monitor interphone / All living room flooring / Dish washing dryer / Water filter / Three-story or more / Floor heating 浴室乾燥機 /駅まで平坦 /閑静な住宅地 /バリアフリー /複層ガラス /ロフト /TVモニタ付インターホン /全居室フローリング /食器洗乾燥機 /浄水器 /3階建以上 /床暖房 | Price 価格 | | 36,800,000 yen ~ 43,800,000 yen 3680万円 ~ 4380万円 | Floor plan 間取り | | 3LDK + S (storeroom) 3LDK+S(納戸) | Units sold 販売戸数 | | 4 units 4戸 | Total units 総戸数 | | 4 units 4戸 | Land area 土地面積 | | 45.71 sq m ~ 57.32 sq m 45.71m2 ~ 57.32m2 | Building area 建物面積 | | 73.6 sq m ~ 93.56 sq m 73.6m2 ~ 93.56m2 | Driveway burden-road 私道負担・道路 | | Road width: 4m ~ 6.5m, Asphaltic pavement 道路幅:4m ~ 6.5m、アスファルト舗装 | Completion date 完成時期(築年月) | | March 2014 in late schedule 2014年3月下旬予定 | Address 住所 | | Itabashi-ku, Tokyo saplings 1-8-13 東京都板橋区若木1-8-13 | Traffic 交通 | | Tobu Tojo Line "Kamiitabashi" walk 9 minutes 東武東上線「上板橋」歩9分
| Related links 関連リンク | | [Related Sites of this company] 【この会社の関連サイト】 | Person in charge 担当者より | | Rep Yoshiyama SatoruAkira 担当者吉山 悟哲 | Contact お問い合せ先 | | TEL: 0800-600-3853 [Toll free] mobile phone ・ Also available from PHS
Caller ID is not notified
Please contact the "saw SUUMO (Sumo)"
If it does not lead, If the real estate company TEL:0800-600-3853【通話料無料】携帯電話・PHSからもご利用いただけます
発信者番号は通知されません
「SUUMO(スーモ)を見た」と問い合わせください
つながらない方、不動産会社の方は
| Sale schedule 販売スケジュール | | Sales start from late March 3月下旬より販売開始 | Building coverage, floor area ratio 建ぺい率・容積率 | | Kenpei rate: 60%, Volume ratio: 200% 建ペい率:60%、容積率:200% | Time residents 入居時期 | | March 2014 in late schedule 2014年3月下旬予定 | Land of the right form 土地の権利形態 | | Ownership 所有権 | Structure and method of construction 構造・工法 | | Wooden three-story 木造3階建 | Use district 用途地域 | | One dwelling 1種住居 | Land category 地目 | | Residential land 宅地 | Other limitations その他制限事項 | | Quasi-fire zones 準防火地域 | Overview and notices その他概要・特記事項 | | Contact: Yoshiyama SatoruAkira, Building confirmation number: No. BVJ-Z13-10-0599 ~ 0602 No. 担当者:吉山 悟哲、建築確認番号:第BVJ-Z13-10-0599号 ~ 0602号 | Company profile 会社概要 | | <Mediation> Minister of Land, Infrastructure and Transport (3) No. 006,101 (one company) Property distribution management Association (Corporation) metropolitan area real estate Fair Trade Council member Nomura brokerage + Ikebukuro sales department Nomura Real Estate Urban Net Co., Ltd. Yubinbango170-0013 Toshima-ku, Tokyo Higashi 1-5-6 Ikebukuro Eye Care building the fifth floor <仲介>国土交通大臣(3)第006101号(一社)不動産流通経営協会会員 (公社)首都圏不動産公正取引協議会加盟野村の仲介+池袋営業部野村不動産アーバンネット(株)〒170-0013 東京都豊島区東池袋1-5-6 池袋アイケアビル5階 |
Rendering (appearance)完成予想図(外観) 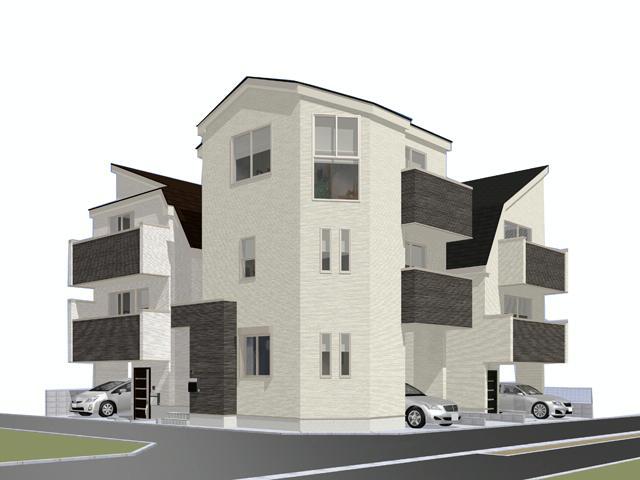 Rendering
完成予想図
Other localその他現地 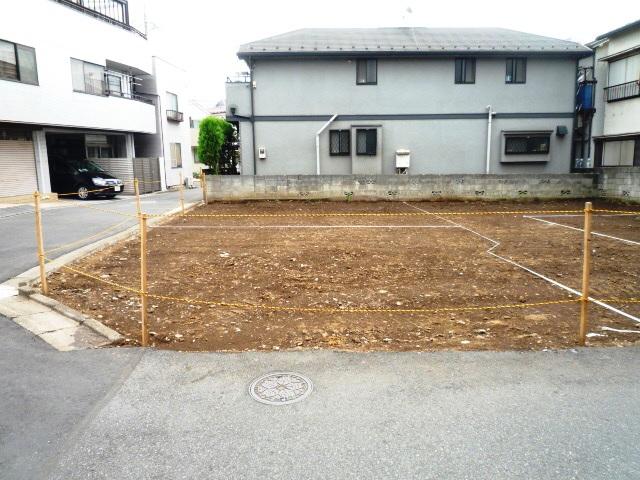 Local (10 May 2013) Shooting
現地(2013年10月)撮影
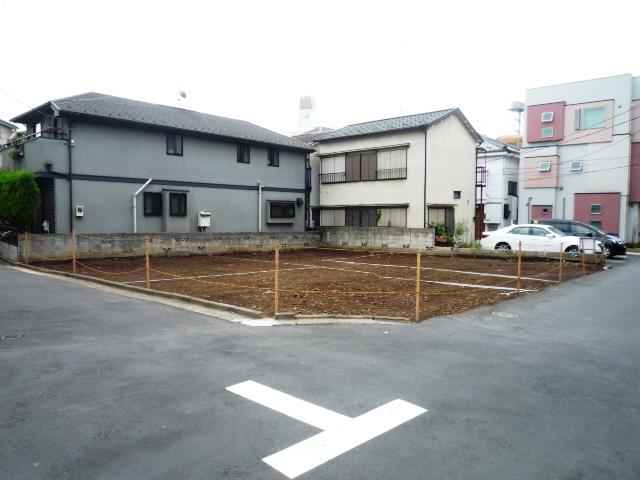 Local (10 May 2013) Shooting
現地(2013年10月)撮影
Floor plan間取り図 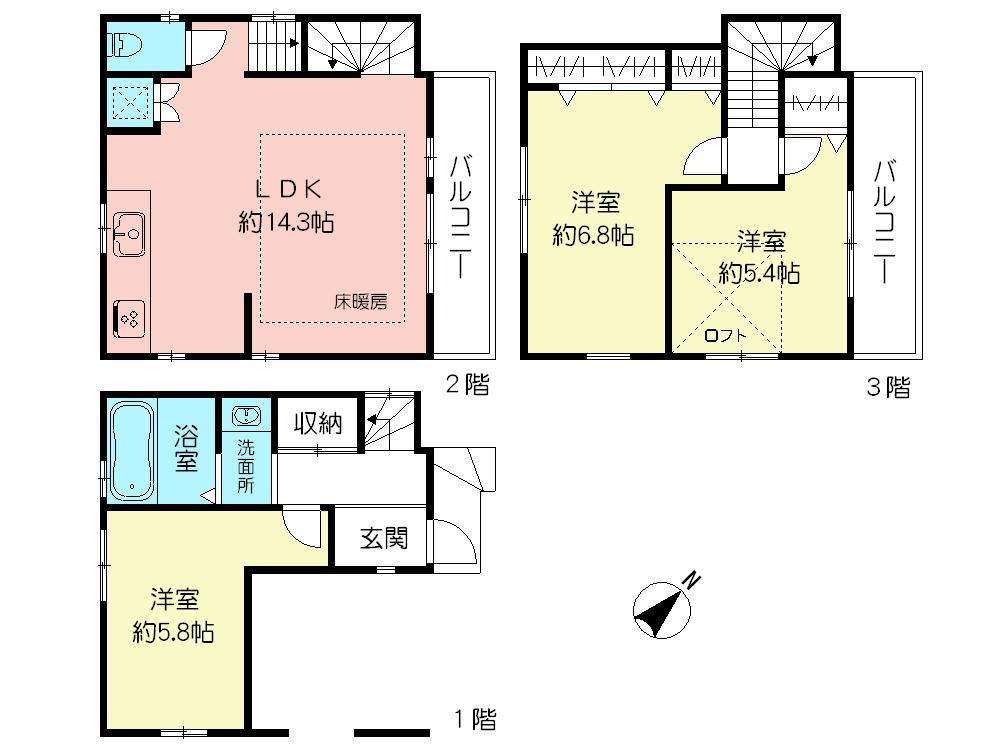 (A Building), Price 38,800,000 yen, 3LDK+S, Land area 47.11 sq m , Building area 85.74 sq m
(A棟)、価格3880万円、3LDK+S、土地面積47.11m2、建物面積85.74m2
Local photos, including front road前面道路含む現地写真 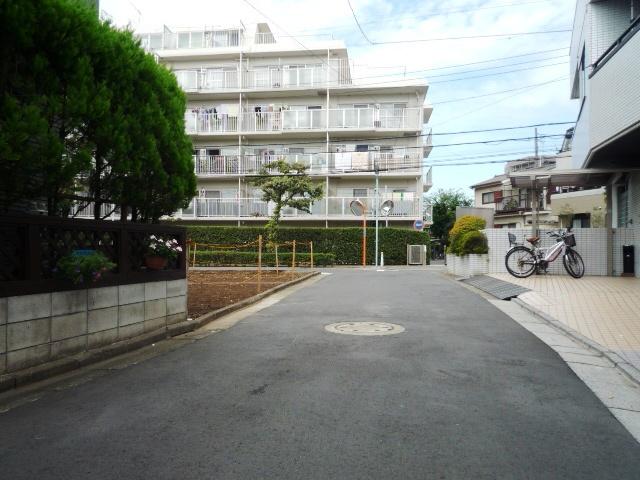 Local (10 May 2013) Shooting
現地(2013年10月)撮影
Other localその他現地 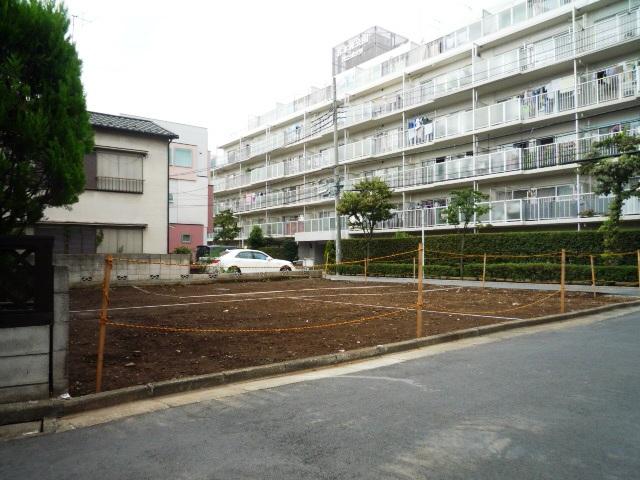 Local (10 May 2013) Shooting
現地(2013年10月)撮影
Floor plan間取り図 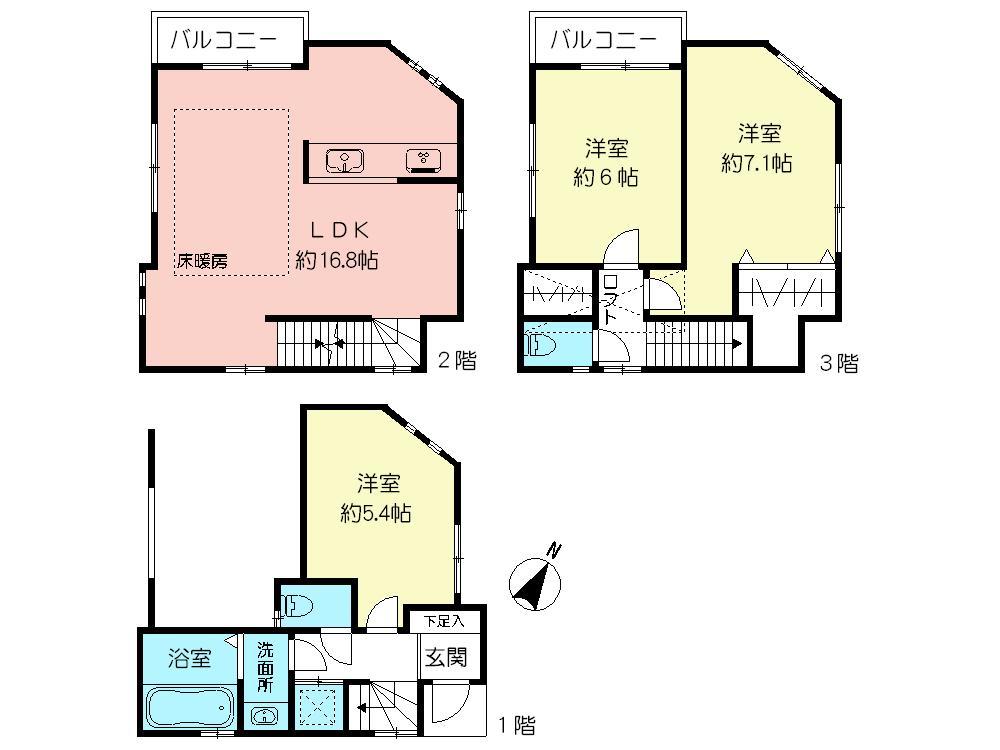 (B Building), Price 43,800,000 yen, 3LDK+S, Land area 45.71 sq m , Building area 93.56 sq m
(B棟)、価格4380万円、3LDK+S、土地面積45.71m2、建物面積93.56m2
Local photos, including front road前面道路含む現地写真 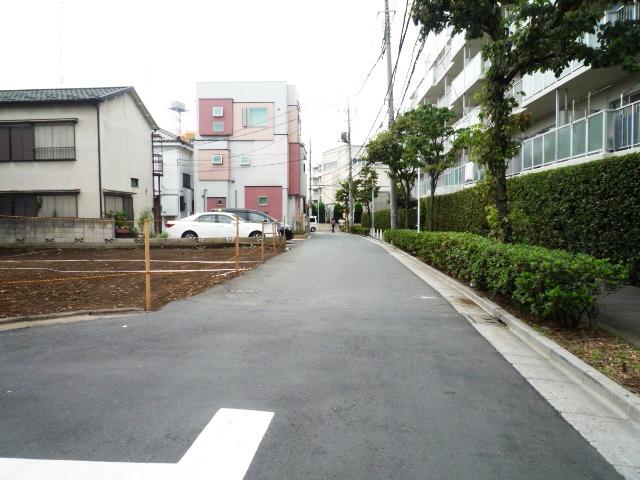 Local (10 May 2013) Shooting
現地(2013年10月)撮影
Floor plan間取り図 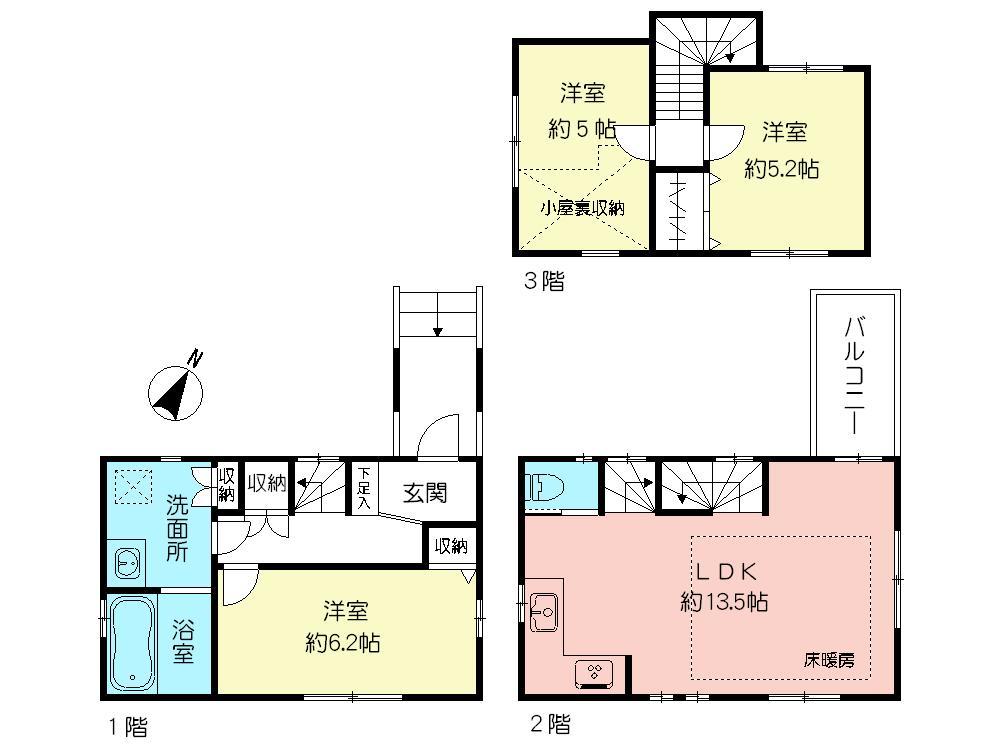 (C Building), Price 36,800,000 yen, 3LDK+S, Land area 57.32 sq m , Building area 73.6 sq m
(C棟)、価格3680万円、3LDK+S、土地面積57.32m2、建物面積73.6m2
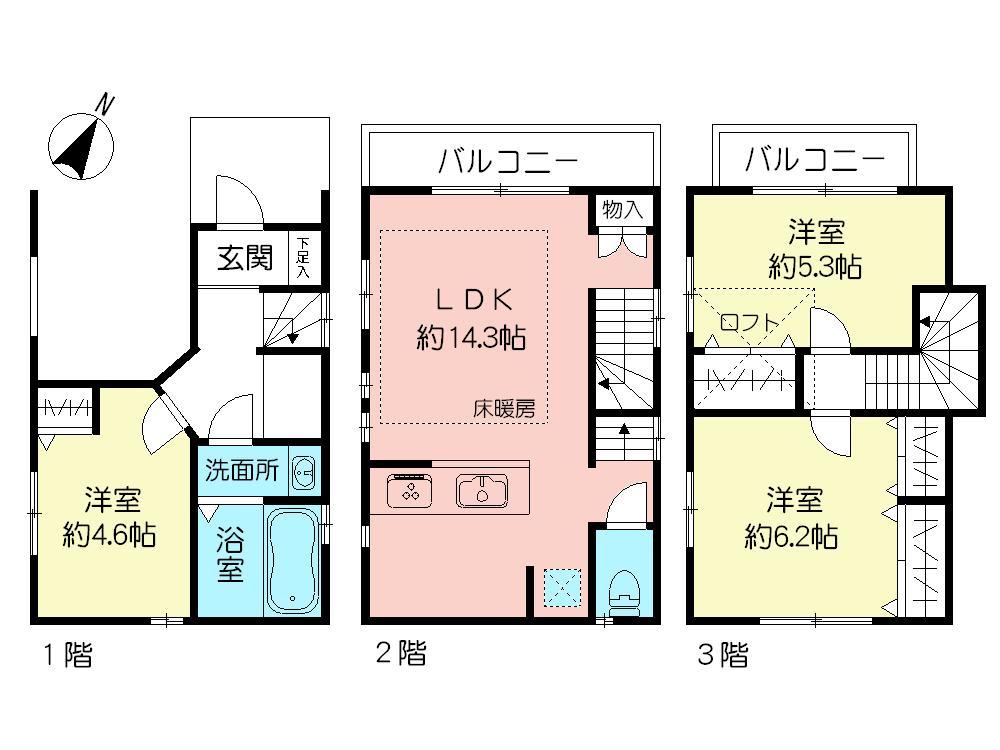 (D Building), Price 39,800,000 yen, 3LDK+S, Land area 46.72 sq m , Building area 83.32 sq m
(D棟)、価格3980万円、3LDK+S、土地面積46.72m2、建物面積83.32m2
Location
|











