New Homes » Kanto » Tokyo » Itabashi
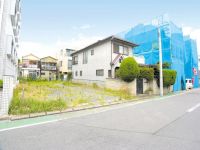 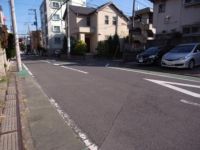
| | Itabashi-ku, Tokyo 東京都板橋区 |
| Toei Mita Line "Shin Itabashi" walk 8 minutes 都営三田線「新板橋」歩8分 |
| It is facing the south road 7.9M road surface. Two garage possible !! 4LDK, Building area 100 sq m super !! 南道路7.9M公道面に面しております。車庫2台可能!!4LDK、建物面積100m2超!! |
Features pickup 特徴ピックアップ | | Parking two Allowed / 2 along the line more accessible / LDK18 tatami mats or more / Facing south / System kitchen / Bathroom Dryer / All room storage / Siemens south road / A quiet residential area / Face-to-face kitchen / Wide balcony / Toilet 2 places / Bathroom 1 tsubo or more / South balcony / Otobasu / The window in the bathroom / All living room flooring / Three-story or more / City gas 駐車2台可 /2沿線以上利用可 /LDK18畳以上 /南向き /システムキッチン /浴室乾燥機 /全居室収納 /南側道路面す /閑静な住宅地 /対面式キッチン /ワイドバルコニー /トイレ2ヶ所 /浴室1坪以上 /南面バルコニー /オートバス /浴室に窓 /全居室フローリング /3階建以上 /都市ガス | Event information イベント情報 | | (Please make a reservation beforehand) (事前に必ず予約してください) | Price 価格 | | 53,800,000 yen 5380万円 | Floor plan 間取り | | 4LDK 4LDK | Units sold 販売戸数 | | 1 units 1戸 | Total units 総戸数 | | 1 units 1戸 | Land area 土地面積 | | 100.66 sq m (30.44 tsubo) (measured) 100.66m2(30.44坪)(実測) | Building area 建物面積 | | 104.48 sq m (31.60 tsubo) (Registration) 104.48m2(31.60坪)(登記) | Driveway burden-road 私道負担・道路 | | Nothing, South 7.9m width 無、南7.9m幅 | Completion date 完成時期(築年月) | | March 2014 2014年3月 | Address 住所 | | Itabashi-ku, Tokyo Itabashi 3 東京都板橋区板橋3 | Traffic 交通 | | Toei Mita Line "Shin Itabashi" walk 8 minutes
Toei Mita Line "Itabashikuyakushomae" walk 8 minutes
Tobu Tojo Line "Shimoitabashi" walk 10 minutes 都営三田線「新板橋」歩8分
都営三田線「板橋区役所前」歩8分
東武東上線「下板橋」歩10分
| Related links 関連リンク | | [Related Sites of this company] 【この会社の関連サイト】 | Person in charge 担当者より | | [Regarding this property.] Itabashi area Please leave. 【この物件について】板橋区エリアはお任せ下さい。 | Contact お問い合せ先 | | TEL: 0800-809-8522 [Toll free] mobile phone ・ Also available from PHS
Caller ID is not notified
Please contact the "saw SUUMO (Sumo)"
If it does not lead, If the real estate company TEL:0800-809-8522【通話料無料】携帯電話・PHSからもご利用いただけます
発信者番号は通知されません
「SUUMO(スーモ)を見た」と問い合わせください
つながらない方、不動産会社の方は
| Building coverage, floor area ratio 建ぺい率・容積率 | | 60% ・ 300% 60%・300% | Time residents 入居時期 | | March 2014 schedule 2014年3月予定 | Land of the right form 土地の権利形態 | | Ownership 所有権 | Structure and method of construction 構造・工法 | | Wooden three-story 木造3階建 | Use district 用途地域 | | One dwelling 1種住居 | Overview and notices その他概要・特記事項 | | Facilities: Public Water Supply, This sewage, City gas, Building confirmation number: BNV 確済 13-1295, Parking: Garage 設備:公営水道、本下水、都市ガス、建築確認番号:BNV確済13-1295、駐車場:車庫 | Company profile 会社概要 | | <Mediation> Governor of Tokyo (1) No. 095150 smart housing Realty Co. Yubinbango171-0043 Toshima-ku, Tokyo Kanamecho 2-12-9 <仲介>東京都知事(1)第095150号スマートハウジングリアルティ(株)〒171-0043 東京都豊島区要町2-12-9 |
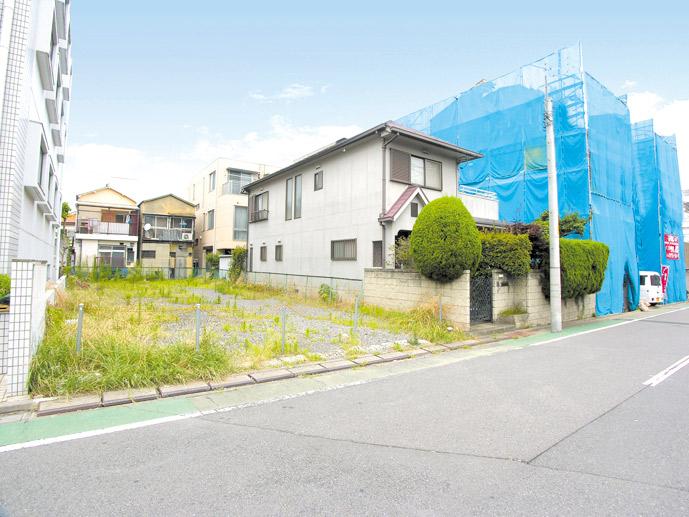 Local appearance photo
現地外観写真
Local photos, including front road前面道路含む現地写真 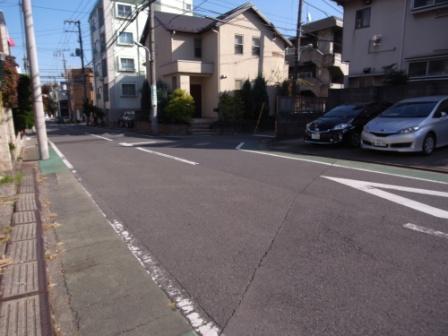 Local (11 May 2013) Shooting
現地(2013年11月)撮影
Floor plan間取り図 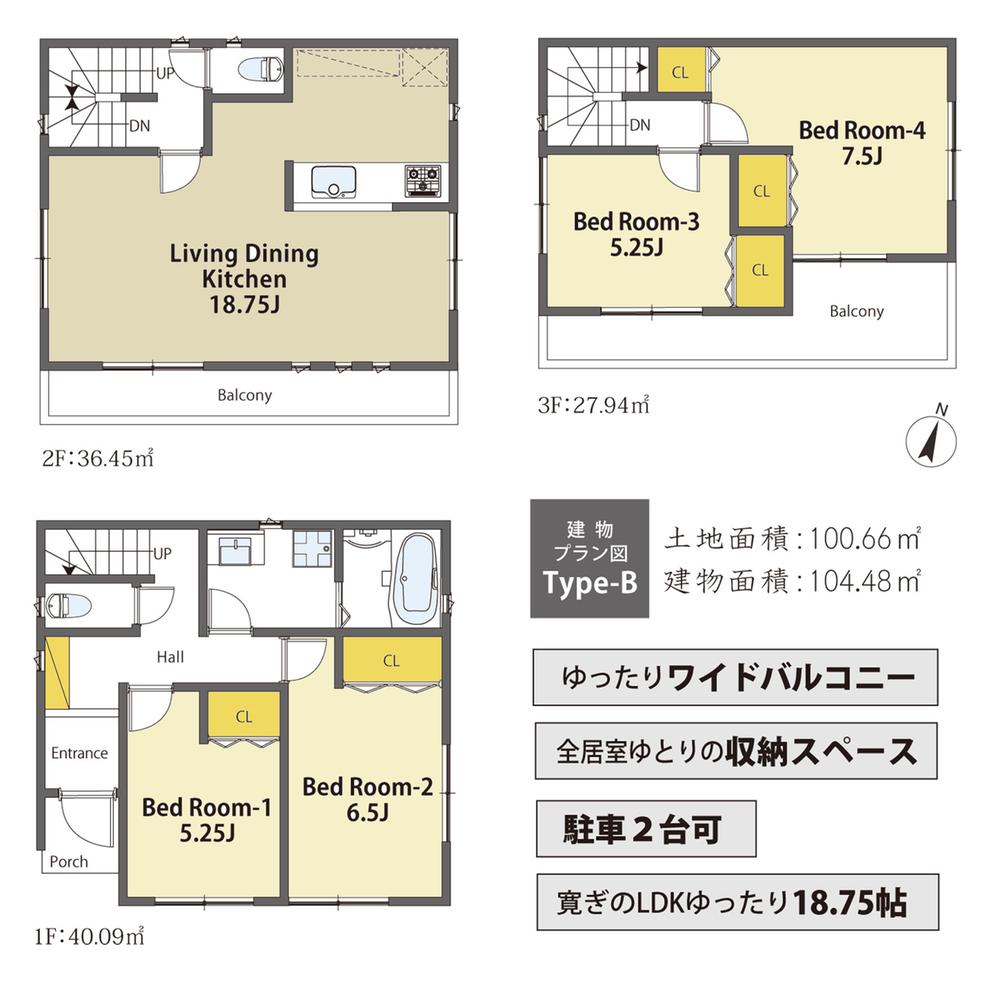 53,800,000 yen, 4LDK, Land area 100.66 sq m , Building area 104.48 sq m floor plan
5380万円、4LDK、土地面積100.66m2、建物面積104.48m2 間取り図
Same specifications photos (living)同仕様写真(リビング) 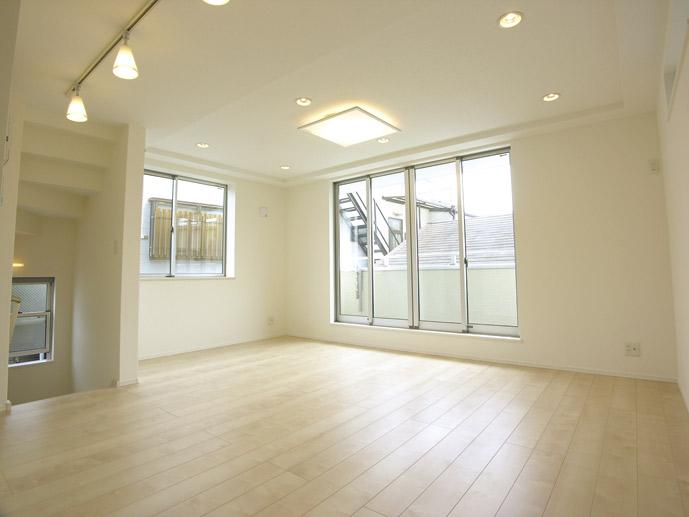 Living example of construction
リビング施工例
Same specifications photo (bathroom)同仕様写真(浴室) 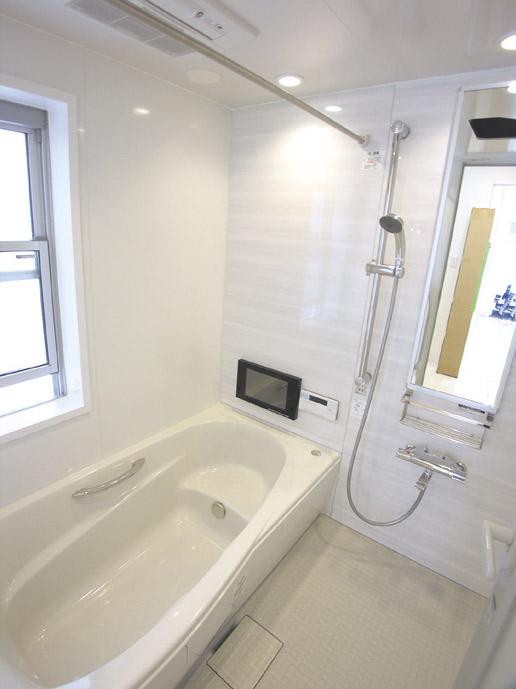 Bathroom construction cases
浴室施工例
Same specifications photo (kitchen)同仕様写真(キッチン) 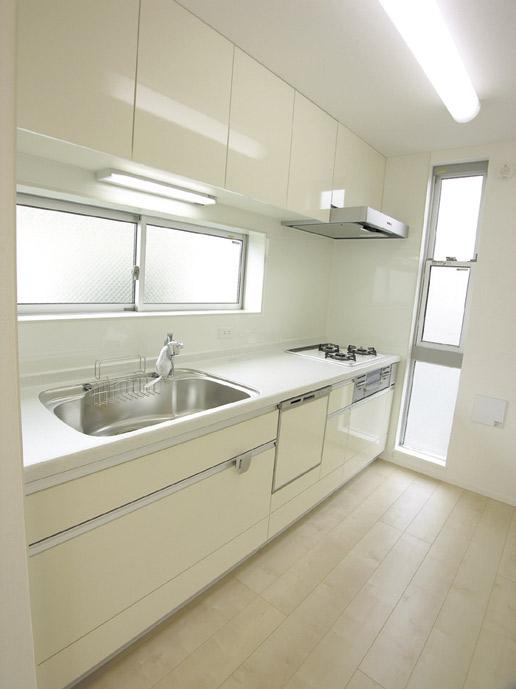 Kitchen construction cases
キッチン施工例
Station駅 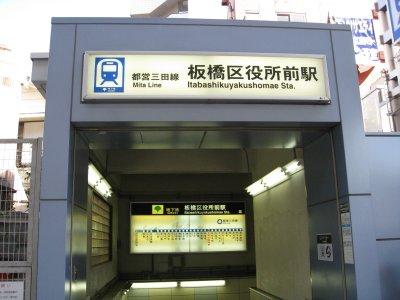 640m to Itabashi-kuyakushomae Station
板橋区役所前駅まで640m
Same specifications photos (Other introspection)同仕様写真(その他内観) 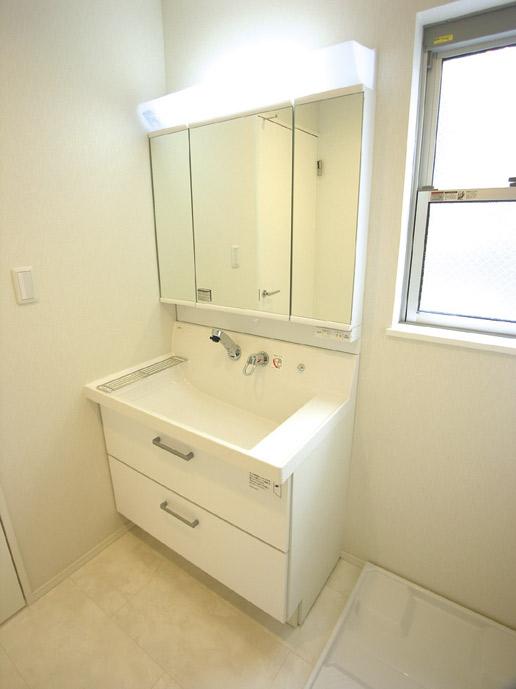 Basin construction cases
洗面施工例
Otherその他 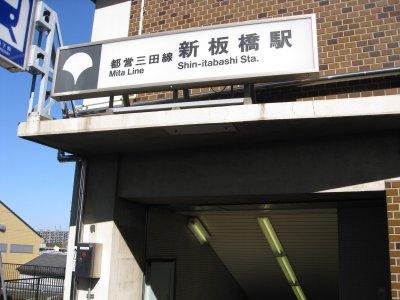 Shin Itabashi Station
新板橋駅
Station駅 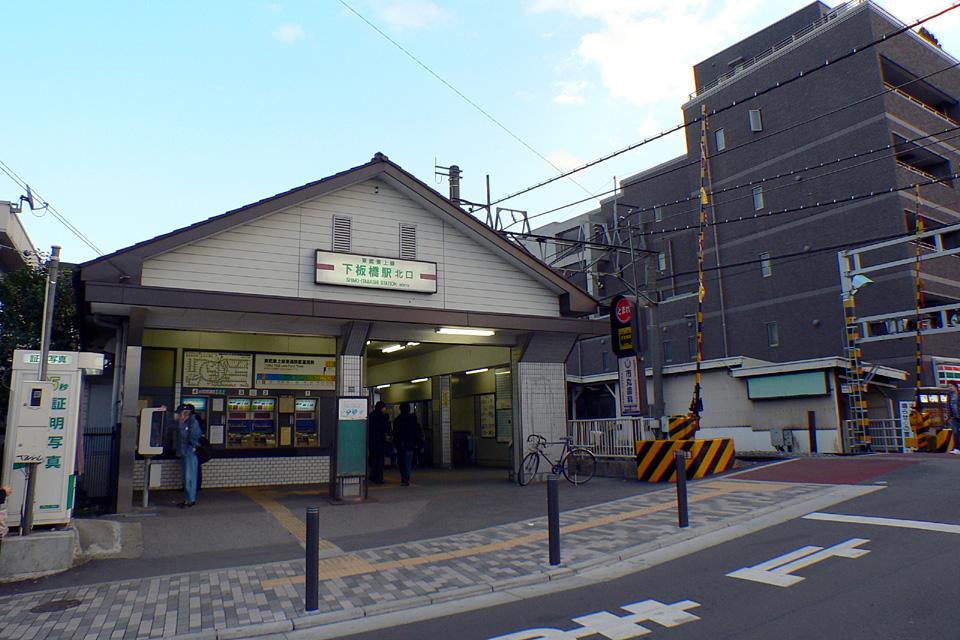 Shimoitabashi 800m to the Train Station
下板橋駅まで800m
Primary school小学校 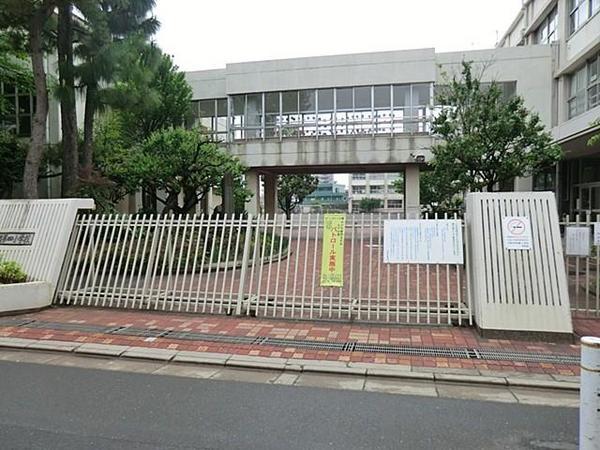 462m to Itabashi Itabashi fourth elementary school
板橋区立板橋第四小学校まで462m
Junior high school中学校 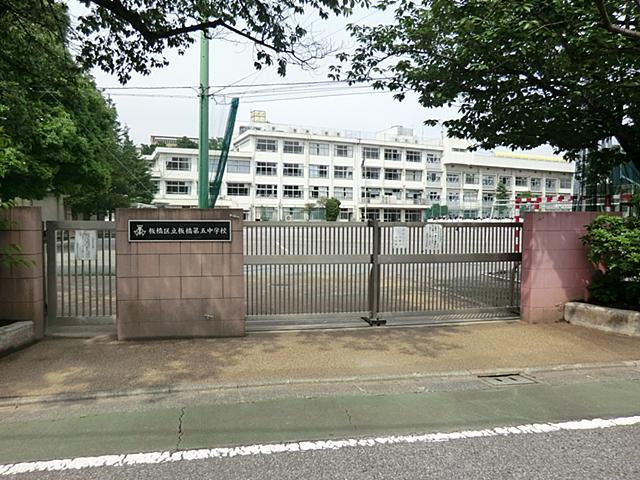 469m to Itabashi Itabashi fifth junior high school
板橋区立板橋第五中学校まで469m
Otherその他 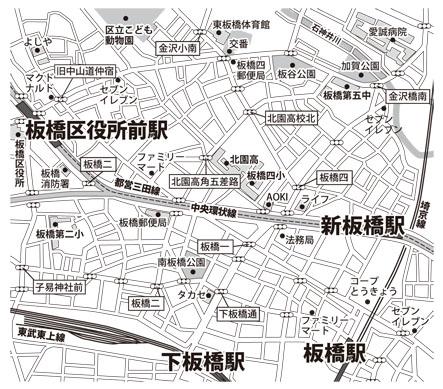 Information map
案内図
Location
|














