New Homes » Kanto » Tokyo » Itabashi
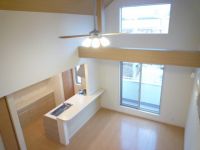 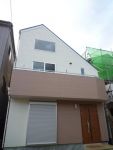
| | Itabashi-ku, Tokyo 東京都板橋区 |
| Tobu Tojo Line "Kamiitabashi" walk 7 minutes 東武東上線「上板橋」歩7分 |
| Pre-ground survey, Or more ceiling height 2.5m, System kitchen, Urban neighborhood, Bathroom 1 tsubo or more, 2-story, It is close to the city, Bathroom Dryer, Siemens south road, A quiet residential area, Around traffic fewer, Corner lot, shower 地盤調査済、天井高2.5m以上、システムキッチン、都市近郊、浴室1坪以上、2階建、市街地が近い、浴室乾燥機、南側道路面す、閑静な住宅地、周辺交通量少なめ、角地、シャワー |
| Pre-ground survey, Or more ceiling height 2.5m, System kitchen, Urban neighborhood, Bathroom 1 tsubo or more, 2-story, It is close to the city, Bathroom Dryer, Siemens south road, A quiet residential area, Around traffic fewer, Corner lot, Washbasin with shower, Face-to-face kitchen, Toilet 2 places, Double-glazing, Otobasu, Warm water washing toilet seat, loft, The window in the bathroom, Dish washing dryer, Water filter, City gas, Attic storage 地盤調査済、天井高2.5m以上、システムキッチン、都市近郊、浴室1坪以上、2階建、市街地が近い、浴室乾燥機、南側道路面す、閑静な住宅地、周辺交通量少なめ、角地、シャワー付洗面台、対面式キッチン、トイレ2ヶ所、複層ガラス、オートバス、温水洗浄便座、ロフト、浴室に窓、食器洗乾燥機、浄水器、都市ガス、屋根裏収納 |
Features pickup 特徴ピックアップ | | Pre-ground survey / It is close to the city / System kitchen / Bathroom Dryer / Siemens south road / A quiet residential area / Around traffic fewer / Corner lot / Washbasin with shower / Face-to-face kitchen / Toilet 2 places / Bathroom 1 tsubo or more / 2-story / Double-glazing / Otobasu / Warm water washing toilet seat / loft / The window in the bathroom / Urban neighborhood / Dish washing dryer / Or more ceiling height 2.5m / Water filter / City gas / Attic storage 地盤調査済 /市街地が近い /システムキッチン /浴室乾燥機 /南側道路面す /閑静な住宅地 /周辺交通量少なめ /角地 /シャワー付洗面台 /対面式キッチン /トイレ2ヶ所 /浴室1坪以上 /2階建 /複層ガラス /オートバス /温水洗浄便座 /ロフト /浴室に窓 /都市近郊 /食器洗乾燥機 /天井高2.5m以上 /浄水器 /都市ガス /屋根裏収納 | Price 価格 | | 48,800,000 yen ~ 53,800,000 yen 4880万円 ~ 5380万円 | Floor plan 間取り | | 4LDK + S (storeroom) 4LDK+S(納戸) | Units sold 販売戸数 | | 3 units 3戸 | Total units 総戸数 | | 3 units 3戸 | Land area 土地面積 | | 96.15 sq m ~ 99.5 sq m (29.08 tsubo ~ 30.09 tsubo) (measured) 96.15m2 ~ 99.5m2(29.08坪 ~ 30.09坪)(実測) | Building area 建物面積 | | 97.2 sq m ~ 100.44 sq m (29.40 tsubo ~ 30.38 tsubo) (measured) 97.2m2 ~ 100.44m2(29.40坪 ~ 30.38坪)(実測) | Driveway burden-road 私道負担・道路 | | Road width: 5m, Asphaltic pavement 道路幅:5m、アスファルト舗装 | Completion date 完成時期(築年月) | | February 2014 schedule 2014年2月予定 | Address 住所 | | Itabashi-ku, Tokyo saplings 1 東京都板橋区若木1 | Traffic 交通 | | Tobu Tojo Line "Kamiitabashi" walk 7 minutes
Tobu Tojo Line "Tobunerima" walk 15 minutes
Toei Mita Line "Shimura Sanchome" walk 29 minutes 東武東上線「上板橋」歩7分
東武東上線「東武練馬」歩15分
都営三田線「志村三丁目」歩29分
| Person in charge 担当者より | | Rep Umezu Nozomu Age: 30 Daigyokai experience: As the five-year customer is sincerely willing to enjoy properties can be accurately introduce, I will work hard with full force. 担当者梅津 望年齢:30代業界経験:5年お客様が心から喜んで頂ける物件を的確にご紹介出来るように、全力で頑張らせて頂きます。 | Contact お問い合せ先 | | TEL: 0800-603-3420 [Toll free] mobile phone ・ Also available from PHS
Caller ID is not notified
Please contact the "saw SUUMO (Sumo)"
If it does not lead, If the real estate company TEL:0800-603-3420【通話料無料】携帯電話・PHSからもご利用いただけます
発信者番号は通知されません
「SUUMO(スーモ)を見た」と問い合わせください
つながらない方、不動産会社の方は
| Time residents 入居時期 | | March 2014 schedule 2014年3月予定 | Land of the right form 土地の権利形態 | | Ownership 所有権 | Use district 用途地域 | | One middle and high 1種中高 | Land category 地目 | | Residential land 宅地 | Other limitations その他制限事項 | | Quasi-fire zones 準防火地域 | Overview and notices その他概要・特記事項 | | Contact: Umezu Nozomu, Building confirmation number: 1053.1054.1055 担当者:梅津 望、建築確認番号:1053.1054.1055 | Company profile 会社概要 | | <Mediation> Governor of Tokyo (2) No. 083,000 (one company) Real Estate Association (Corporation) metropolitan area real estate Fair Trade Council member Century 21 (Ltd.) General Ju販 Lesson 2 Yubinbango166-0002 Suginami-ku, Tokyo Koenjikita 2-6-2 Koenji Center Building 2F <仲介>東京都知事(2)第083000号(一社)不動産協会会員 (公社)首都圏不動産公正取引協議会加盟センチュリー21(株)総合住販 2課〒166-0002 東京都杉並区高円寺北2-6-2 高円寺センタービル2階 |
Livingリビング 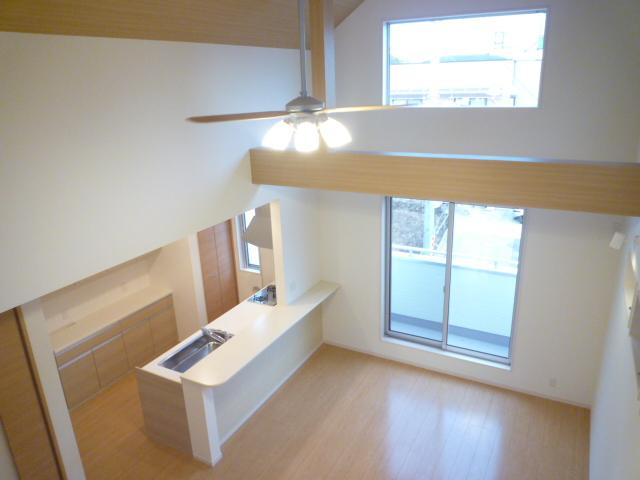 Building 3 Living. Atrium ceiling height of 4.5m will Thank feeling of freedom.
3号棟リビング。天井高4.5mの吹抜けは解放感ございます。
Local appearance photo現地外観写真 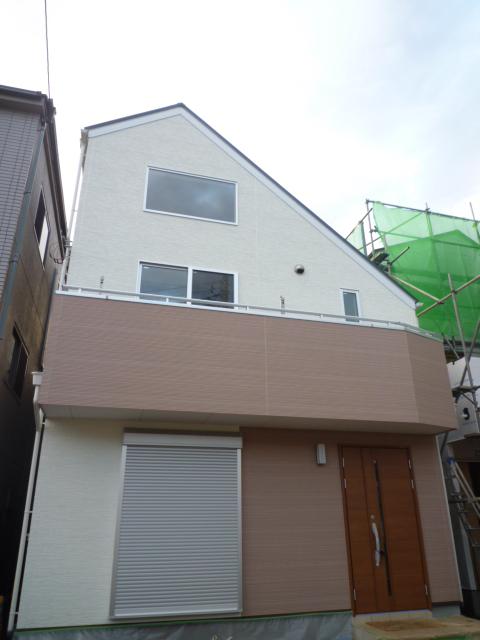 3 Building appearance
3号棟外観
Kitchenキッチン 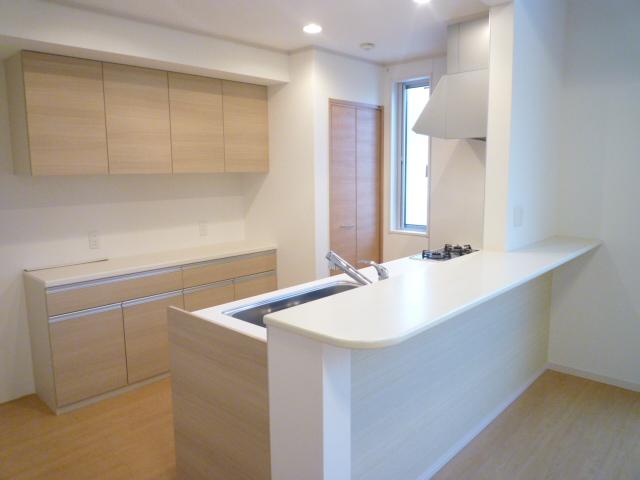 3 Building Kitchen. Counter kitchen with a storage capacity.
3号棟キッチン。収納力のあるカウンターキッチン。
Floor plan間取り図  (1), Price 53,800,000 yen, 4LDK+S, Land area 99.5 sq m , Building area 100.44 sq m
(1)、価格5380万円、4LDK+S、土地面積99.5m2、建物面積100.44m2
Livingリビング 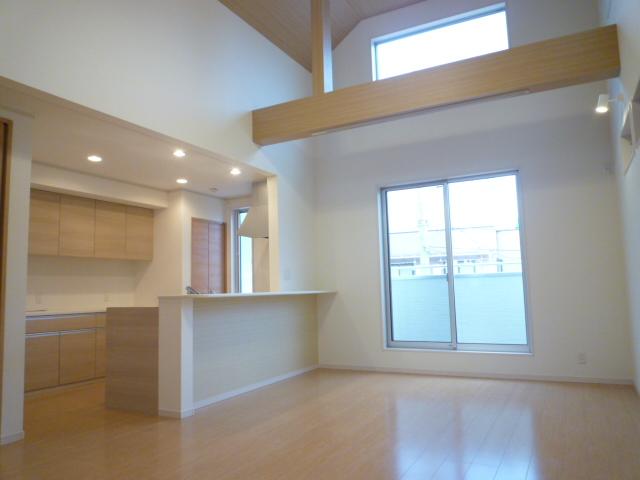 Building 3 Living
3号棟リビング
Bathroom浴室 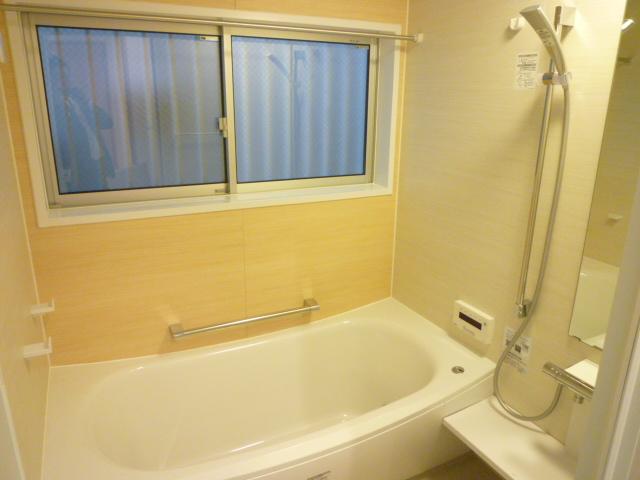 Building 3 bathroom
3号棟バスルーム
Kitchenキッチン 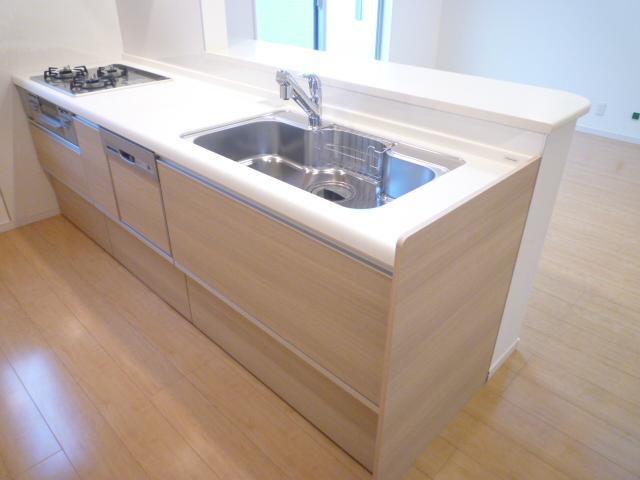 3 Building Kitchen
3号棟キッチン
Non-living roomリビング以外の居室 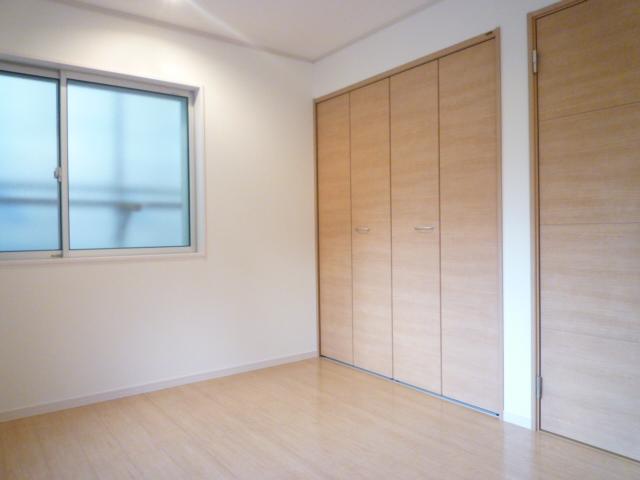 Building 3 Western-style
3号棟洋室
Wash basin, toilet洗面台・洗面所 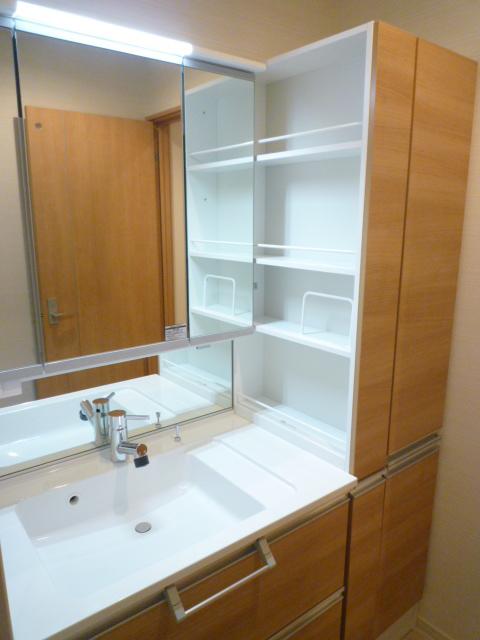 Building 3 washbasins. Is the storage capacity of enhancement.
3号棟洗面台。充実の収納力です。
Toiletトイレ 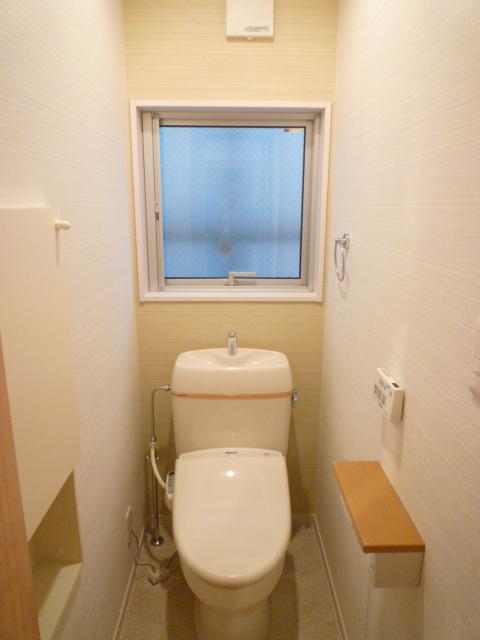 Building 3 toilet
3号棟トイレ
Local photos, including front road前面道路含む現地写真 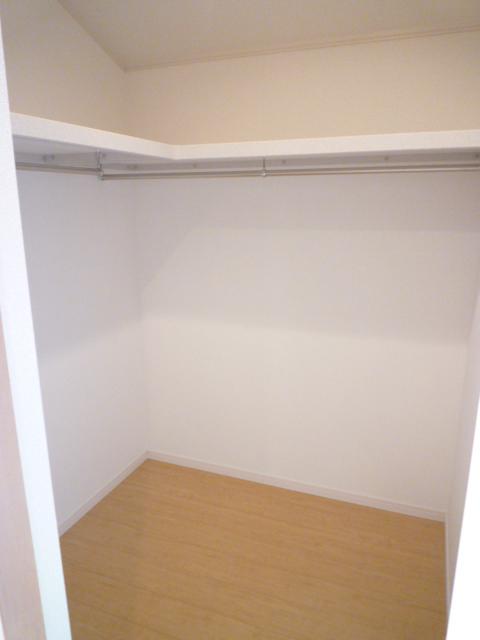 Building 3 W closet. This storage capacity without a complaint.
3号棟Wクローゼット。文句無しの収納力です。
Supermarketスーパー 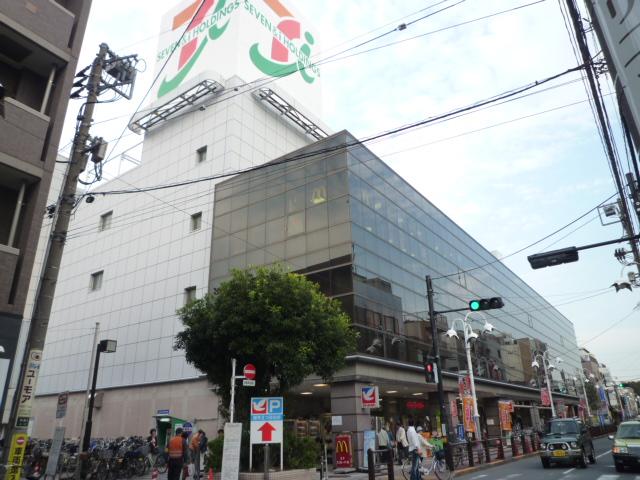 600m to Ito-Yokado
イトーヨーカドーまで600m
Otherその他 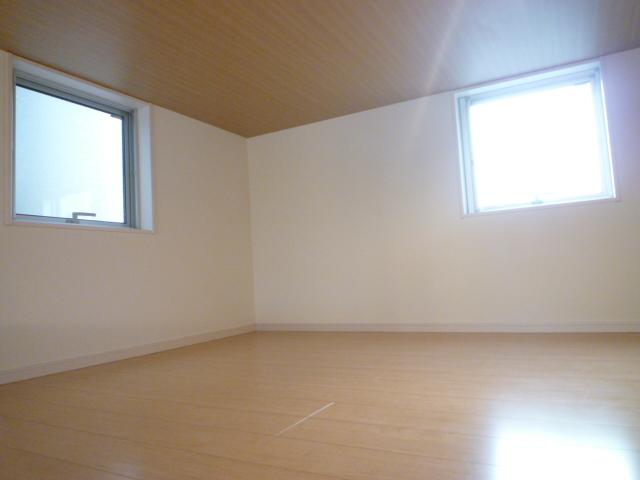 3 Building loft. 7 Pledge is a spacious loft of.
3号棟ロフト。7帖の広々としたロフトです。
Floor plan間取り図 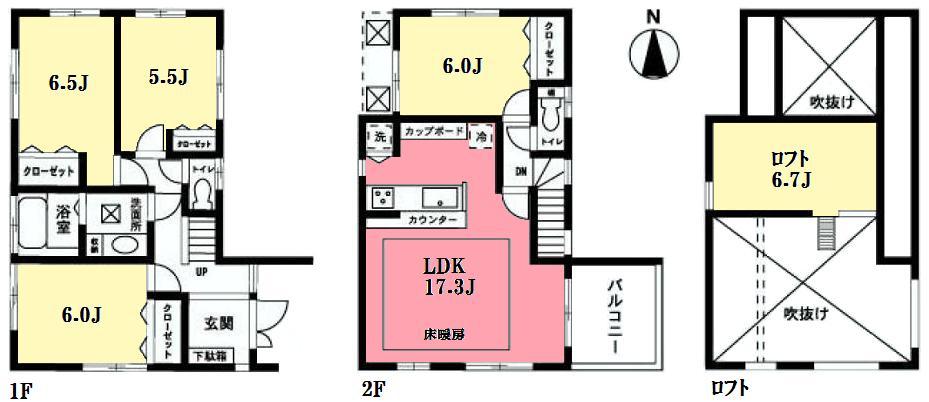 (2), Price 48,800,000 yen, 4LDK+S, Land area 96.15 sq m , Building area 97.2 sq m
(2)、価格4880万円、4LDK+S、土地面積96.15m2、建物面積97.2m2
Livingリビング 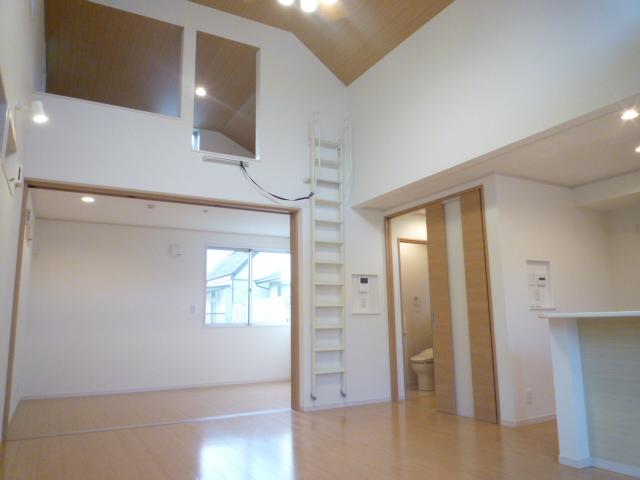 Building 3 Living
3号棟リビング
Kitchenキッチン 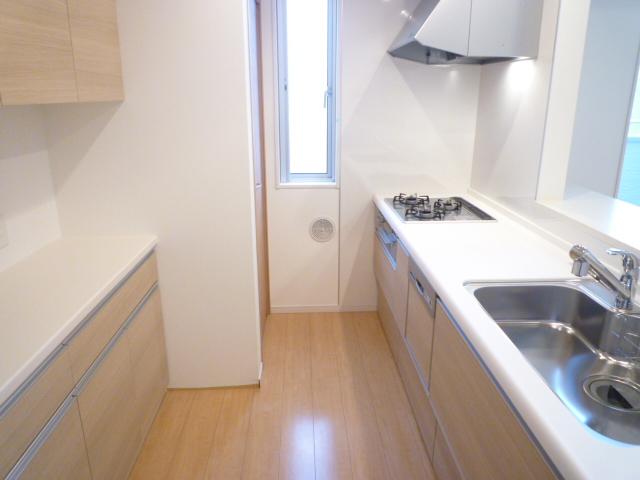 3 Building Kitchen
3号棟キッチン
Non-living roomリビング以外の居室 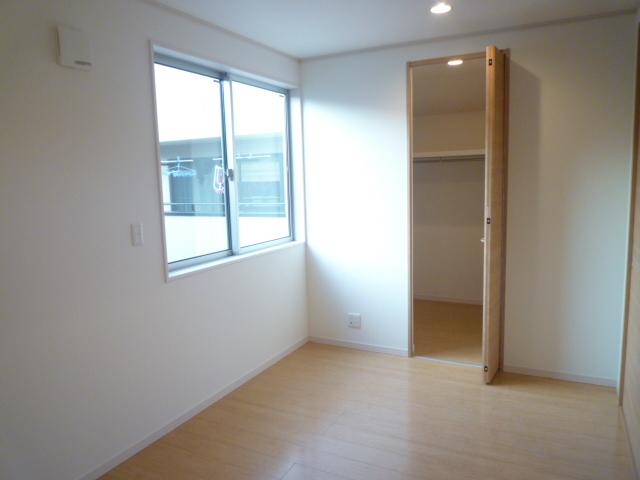 Building 3 Western-style
3号棟洋室
Supermarketスーパー 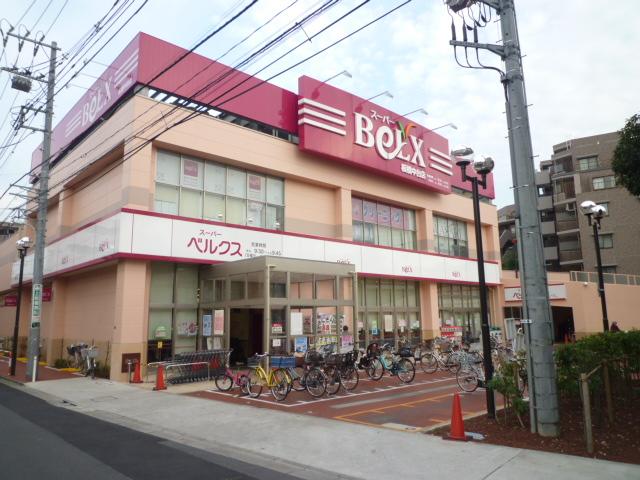 350m to Super Bergs
スーパーベルクスまで350m
Floor plan間取り図 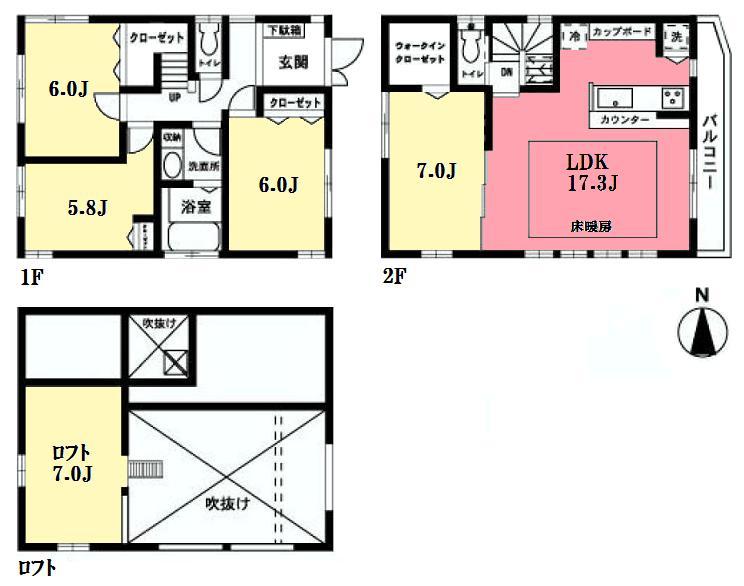 (3), Price 50,800,000 yen, 4LDK+S, Land area 97.52 sq m , Building area 97.2 sq m
(3)、価格5080万円、4LDK+S、土地面積97.52m2、建物面積97.2m2
Livingリビング 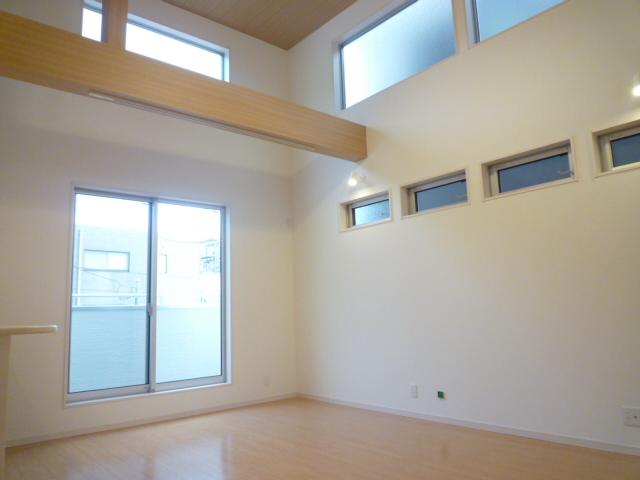 Building 3 Living
3号棟リビング
Drug storeドラッグストア 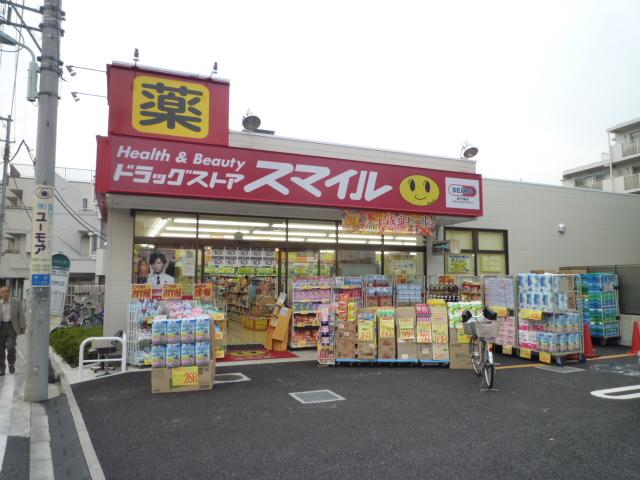 350m to Smile
スマイルまで350m
Location
|






















