New Homes » Kanto » Tokyo » Itabashi
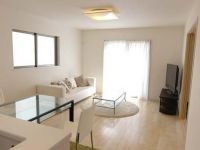 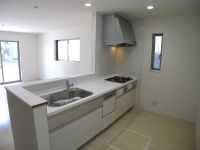
| | Itabashi-ku, Tokyo 東京都板橋区 |
| Tobu Tojo Line "under Akatsuka" walk 8 minutes 東武東上線「下赤塚」歩8分 |
| Construction housing performance with evaluation, Design house performance with evaluation, Long-term high-quality housing, 2 along the line more accessible, Facing south, System kitchen, Bathroom Dryer, Yang per good, All room storage, LDK15 tatami mats or more, Around traffic fewer 建設住宅性能評価付、設計住宅性能評価付、長期優良住宅、2沿線以上利用可、南向き、システムキッチン、浴室乾燥機、陽当り良好、全居室収納、LDK15畳以上、周辺交通量少なめ |
| Construction housing performance with evaluation, Design house performance with evaluation, Long-term high-quality housing, 2 along the line more accessible, Facing south, System kitchen, Bathroom Dryer, Yang per good, All room storage, LDK15 tatami mats or more, Around traffic fewer, Corner lot, Shaping land, Face-to-face kitchen, Bathroom 1 tsubo or more, 2-story, Zenshitsuminami direction, All living room flooring, Dish washing dryer, Water filter, City gas, Floor heating 建設住宅性能評価付、設計住宅性能評価付、長期優良住宅、2沿線以上利用可、南向き、システムキッチン、浴室乾燥機、陽当り良好、全居室収納、LDK15畳以上、周辺交通量少なめ、角地、整形地、対面式キッチン、浴室1坪以上、2階建、全室南向き、全居室フローリング、食器洗乾燥機、浄水器、都市ガス、床暖房 |
Features pickup 特徴ピックアップ | | Construction housing performance with evaluation / Design house performance with evaluation / Long-term high-quality housing / 2 along the line more accessible / Facing south / System kitchen / Bathroom Dryer / Yang per good / All room storage / LDK15 tatami mats or more / Around traffic fewer / Corner lot / Shaping land / Face-to-face kitchen / Bathroom 1 tsubo or more / 2-story / Zenshitsuminami direction / All living room flooring / Dish washing dryer / Water filter / City gas / Floor heating 建設住宅性能評価付 /設計住宅性能評価付 /長期優良住宅 /2沿線以上利用可 /南向き /システムキッチン /浴室乾燥機 /陽当り良好 /全居室収納 /LDK15畳以上 /周辺交通量少なめ /角地 /整形地 /対面式キッチン /浴室1坪以上 /2階建 /全室南向き /全居室フローリング /食器洗乾燥機 /浄水器 /都市ガス /床暖房 | Price 価格 | | 47,900,000 yen ~ 55,500,000 yen 4790万円 ~ 5550万円 | Floor plan 間取り | | 3LDK ~ 4LDK 3LDK ~ 4LDK | Units sold 販売戸数 | | 11 units 11戸 | Total units 総戸数 | | 12 units 12戸 | Land area 土地面積 | | 107.05 sq m ~ 110.1 sq m (32.38 tsubo ~ 33.30 tsubo) (measured) 107.05m2 ~ 110.1m2(32.38坪 ~ 33.30坪)(実測) | Building area 建物面積 | | 83.22 sq m ~ 87.76 sq m (25.17 tsubo ~ 26.54 square meters) 83.22m2 ~ 87.76m2(25.17坪 ~ 26.54坪) | Completion date 完成時期(築年月) | | February 2014 early schedule 2014年2月上旬予定 | Address 住所 | | Itabashi-ku, Tokyo Akatsuka 7 東京都板橋区赤塚7 | Traffic 交通 | | Tobu Tojo Line "under Akatsuka" walk 8 minutes
Tokyo Metro Yurakucho Line "subway Akatsuka" walk 10 minutes
Tobu Tojo Line "Narimasu" walk 22 minutes 東武東上線「下赤塚」歩8分
東京メトロ有楽町線「地下鉄赤塚」歩10分
東武東上線「成増」歩22分
| Person in charge 担当者より | | Person in charge of real-estate and building Takamura Katsunori Age: 20 Daigyokai experience: was started five years Seibu line railroad area, Please leave Kenroku real estate of the community (founded 45 years Kenroku group). Stocks also such advertising before the information, We also will support the day of the tour. 担当者宅建高村 勝則年齢:20代業界経験:5年西武線沿線エリアをはじめとした、地域密着の兼六不動産(創業45年 兼六グループ)にお任せください。広告掲載前の情報なども取り揃えており、当日の見学も対応致しております。 | Contact お問い合せ先 | | TEL: 0800-603-3520 [Toll free] mobile phone ・ Also available from PHS
Caller ID is not notified
Please contact the "saw SUUMO (Sumo)"
If it does not lead, If the real estate company TEL:0800-603-3520【通話料無料】携帯電話・PHSからもご利用いただけます
発信者番号は通知されません
「SUUMO(スーモ)を見た」と問い合わせください
つながらない方、不動産会社の方は
| Most price range 最多価格帯 | | 53 million yen (3 units) 5300万円台(3戸) | Time residents 入居時期 | | 2014 end of February schedule 2014年2月末予定 | Land of the right form 土地の権利形態 | | Ownership 所有権 | Use district 用途地域 | | One low-rise 1種低層 | Overview and notices その他概要・特記事項 | | Contact: Takamura Katsunori, Building confirmation number: No. H25SHC116061 other 担当者:高村 勝則、建築確認番号:第H25SHC116061号他 | Company profile 会社概要 | | <Mediation> Governor of Tokyo (2) the first 083,428 No. Kenroku Real Estate Co., Ltd. Yubinbango178-0061 Nerima-ku, Tokyo Ōizumigakuenchō 1-29-7 <仲介>東京都知事(2)第083428号兼六不動産(株)〒178-0061 東京都練馬区大泉学園町1-29-7 |
Same specifications photos (living)同仕様写真(リビング) 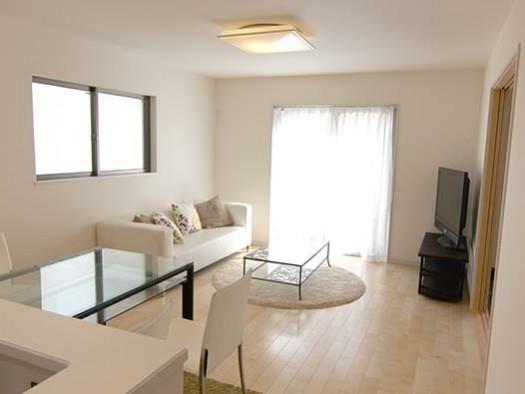 Example of construction
施工例
Same specifications photo (kitchen)同仕様写真(キッチン) 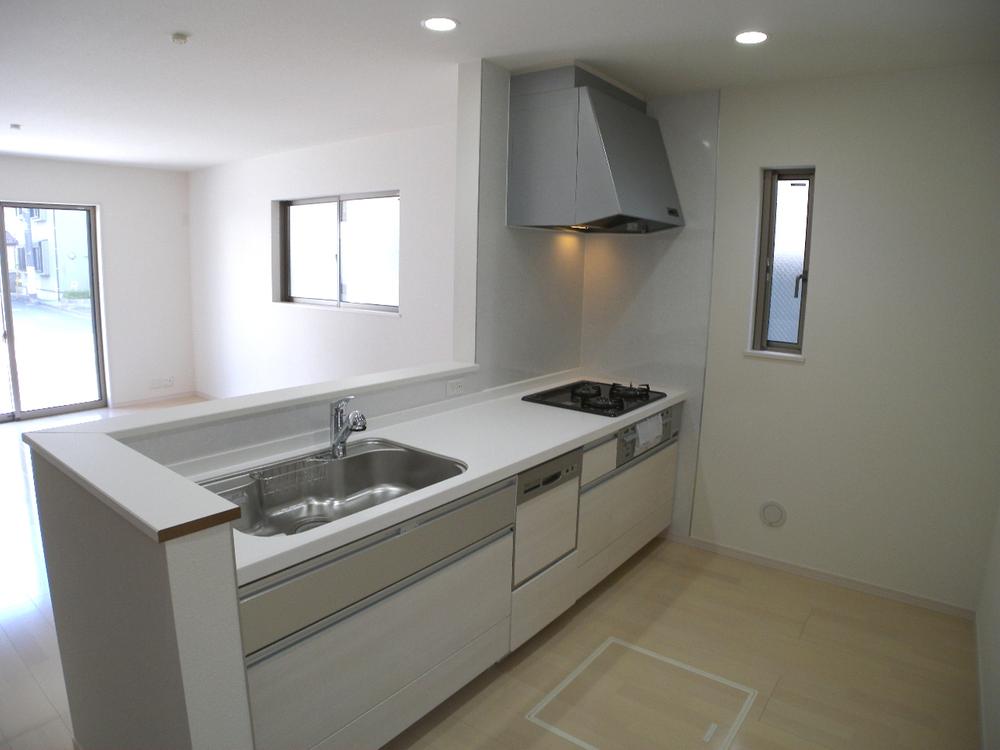 Example of construction
施工例
Same specifications photos (living)同仕様写真(リビング) 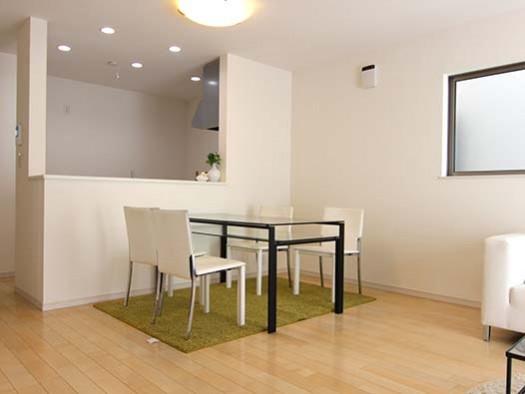 Example of construction
施工例
Floor plan間取り図 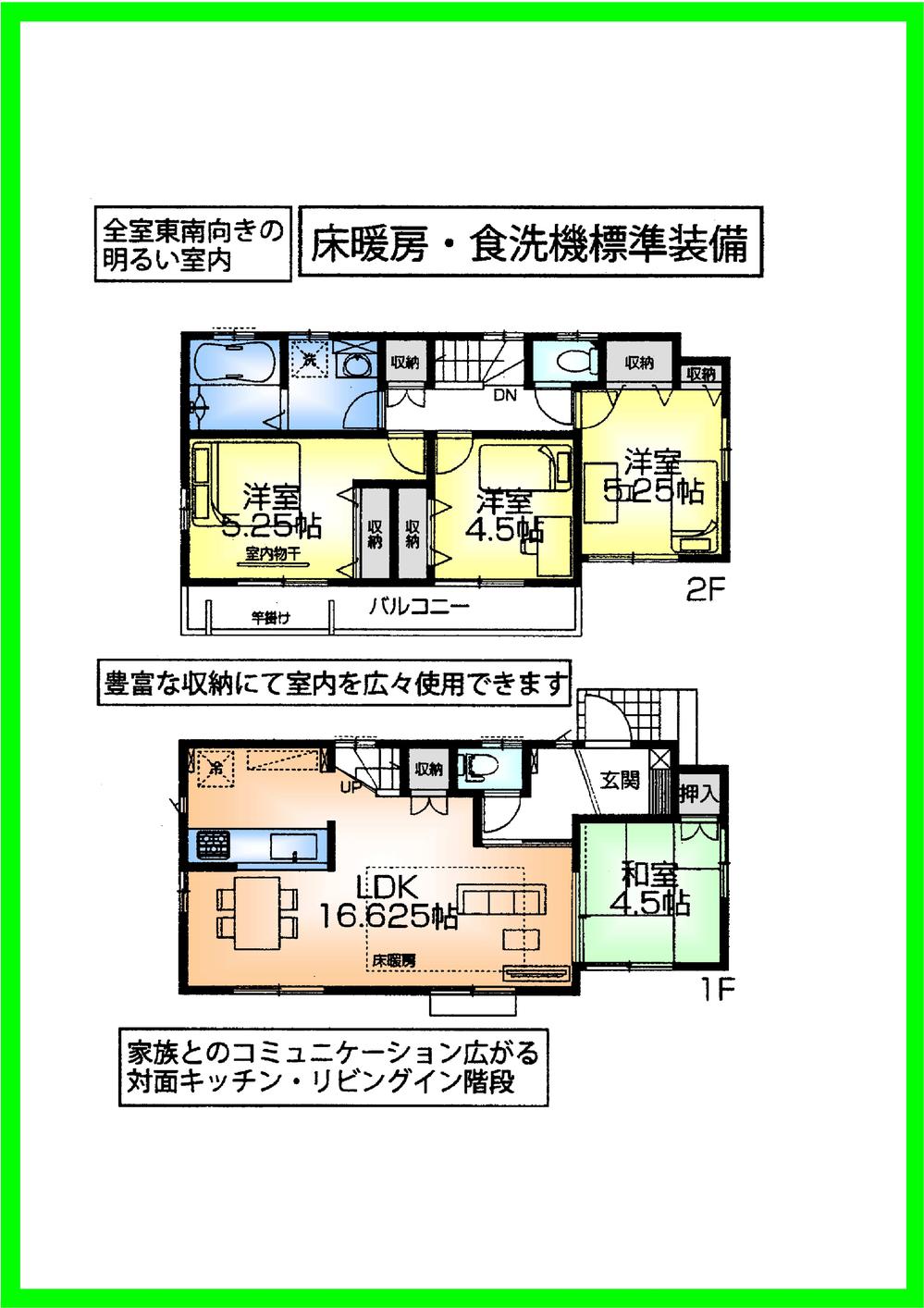 (4 Building), Price 53,800,000 yen, 4LDK, Land area 110.04 sq m , Building area 87.76 sq m
(4号棟)、価格5380万円、4LDK、土地面積110.04m2、建物面積87.76m2
Same specifications photo (bathroom)同仕様写真(浴室) 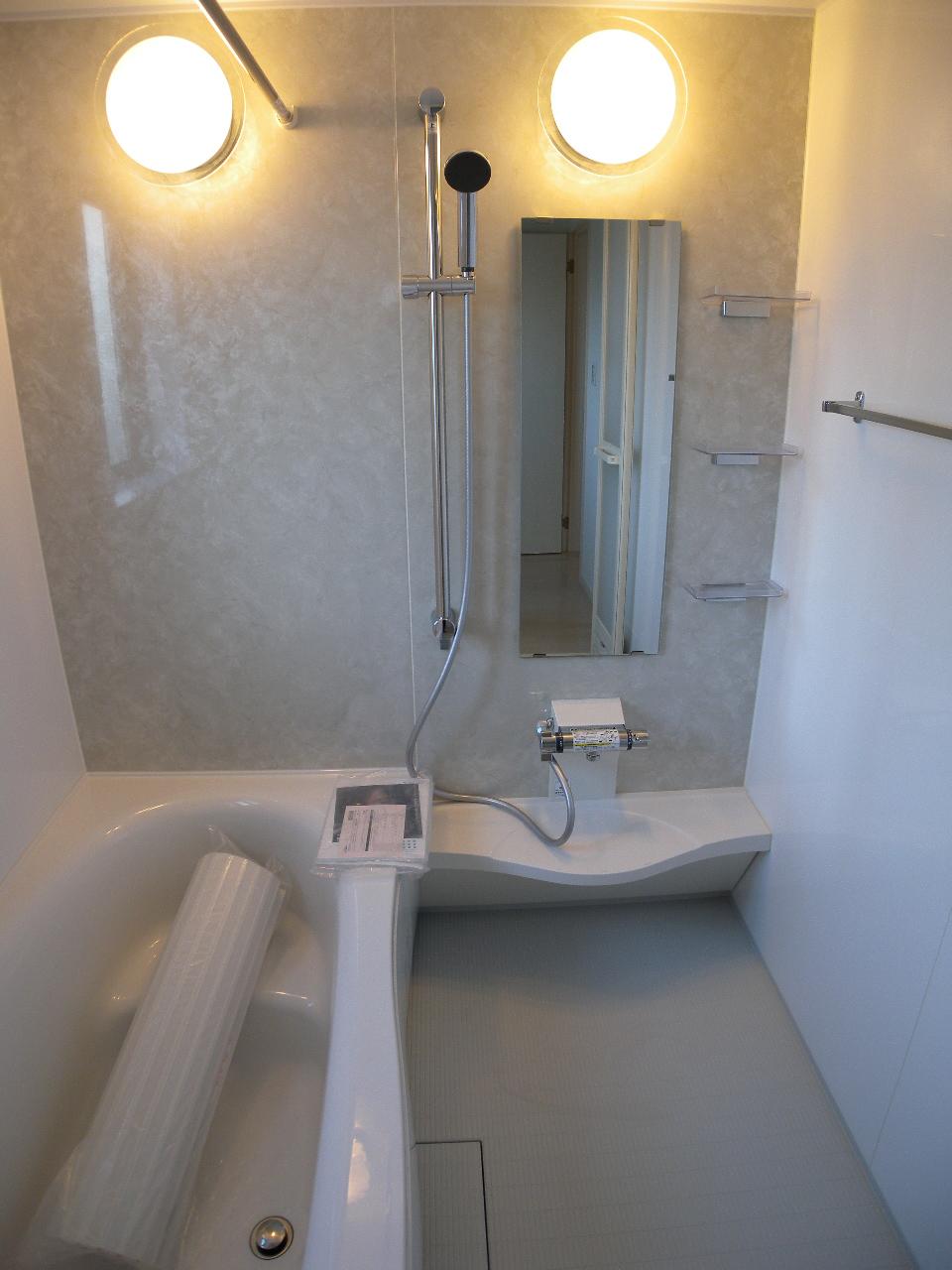 Example of construction
施工例
Supermarketスーパー 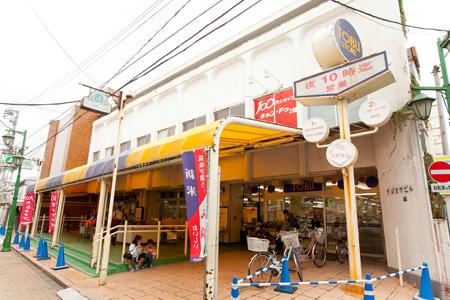 900m to Tobu Store under Akatsuka shop
東武ストア下赤塚店まで900m
Same specifications photos (Other introspection)同仕様写真(その他内観) 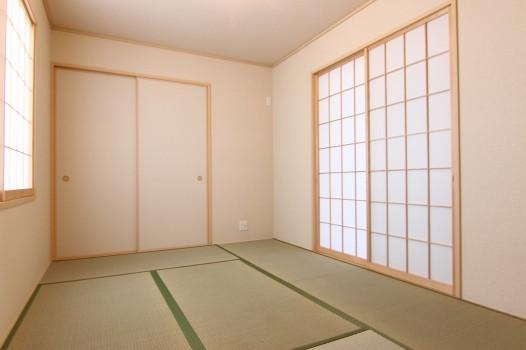 Example of construction
施工例
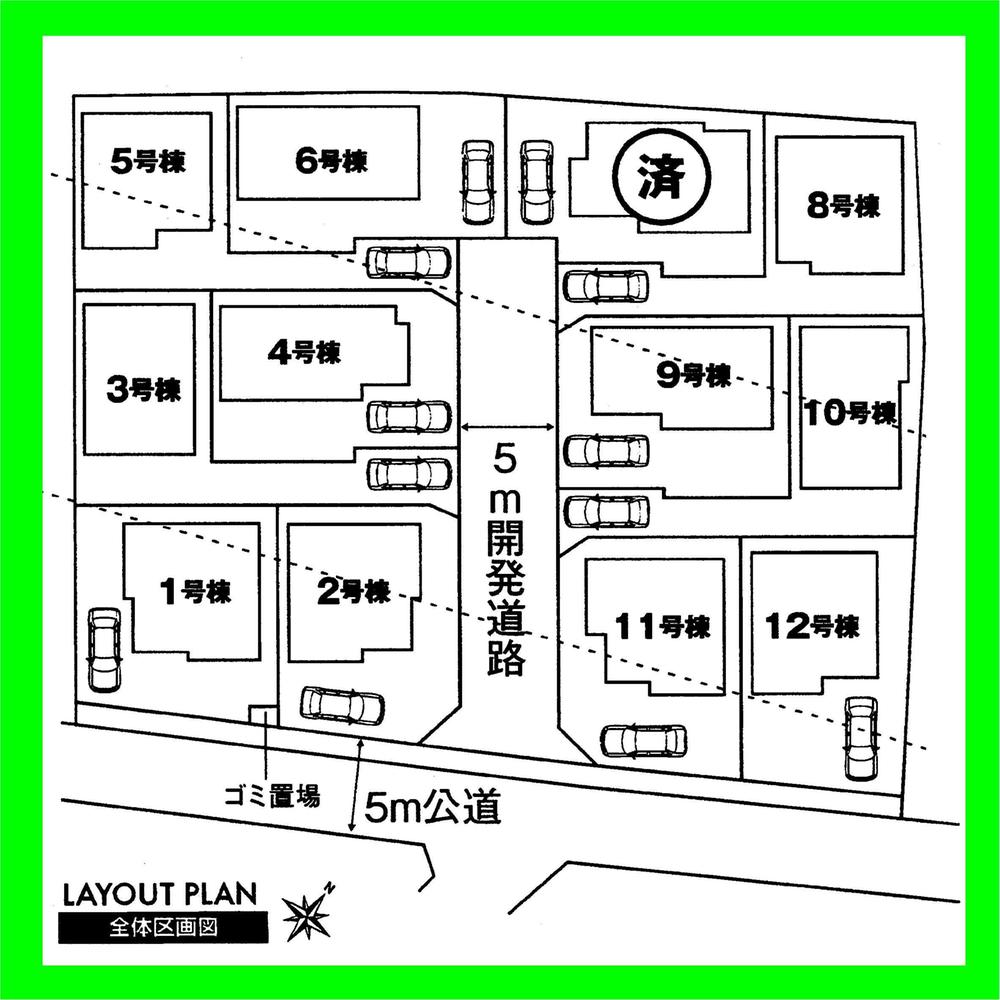 The entire compartment Figure
全体区画図
Floor plan間取り図 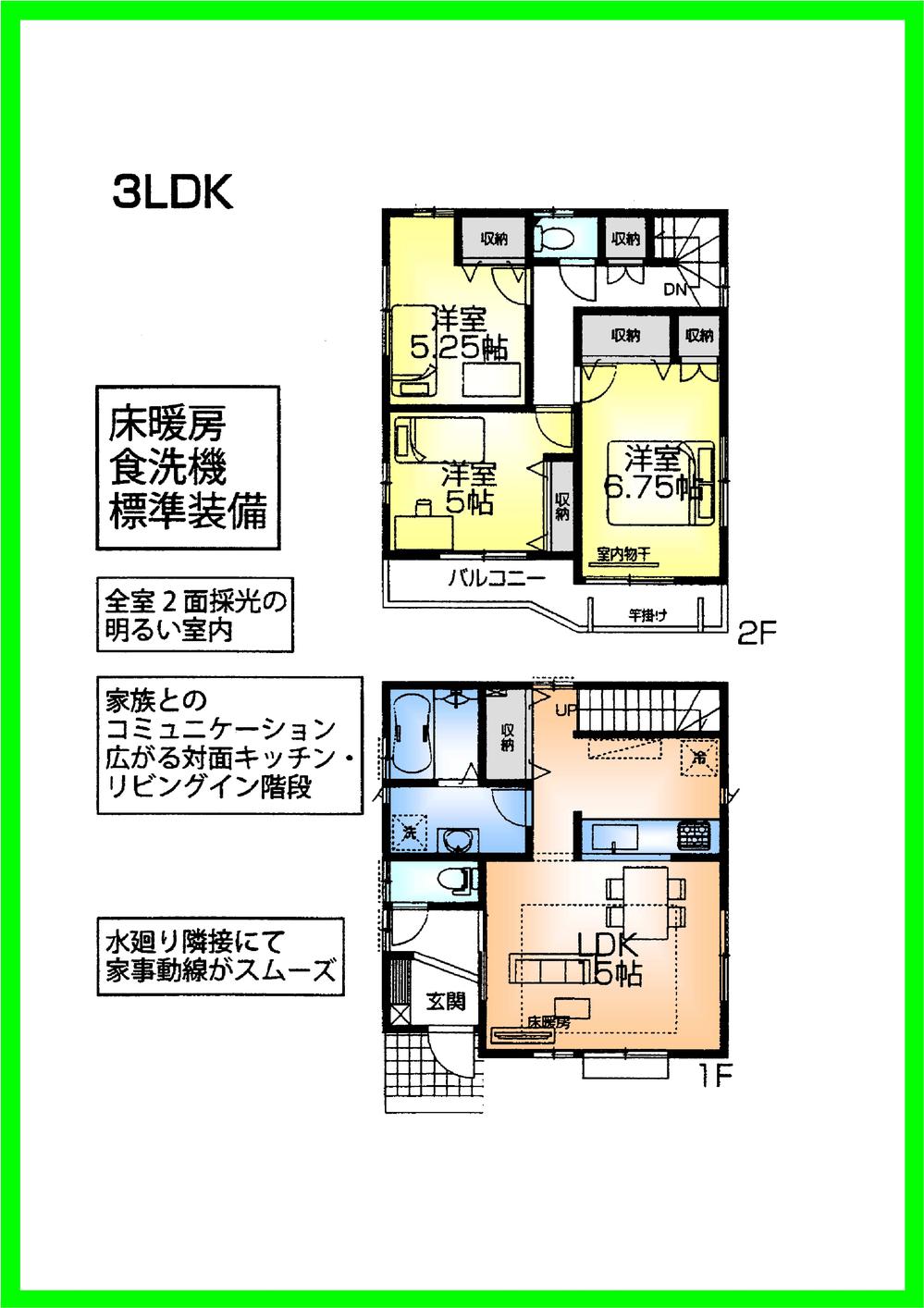 (8 Building), Price 47,900,000 yen, 3LDK, Land area 107.57 sq m , Building area 84.45 sq m
(8号棟)、価格4790万円、3LDK、土地面積107.57m2、建物面積84.45m2
Drug storeドラッグストア 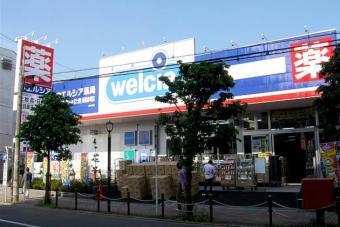 Uerushia 630m until Itabashi Akatsuka shop
ウエルシア板橋赤塚店まで630m
Same specifications photos (Other introspection)同仕様写真(その他内観) 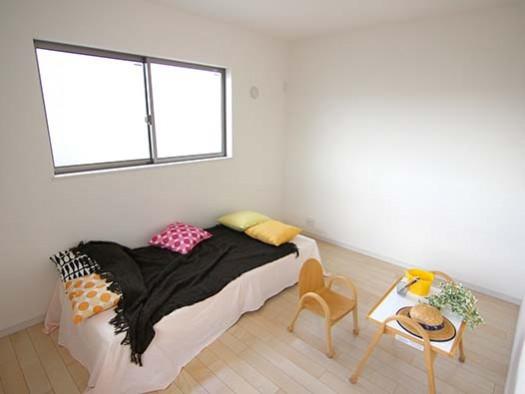 Example of construction
施工例
Junior high school中学校 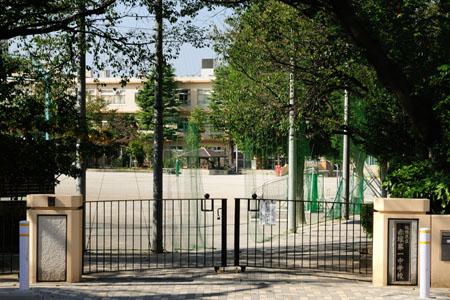 990m until Itabashi Akatsuka first junior high school
板橋区立赤塚第一中学校まで990m
Same specifications photos (Other introspection)同仕様写真(その他内観) 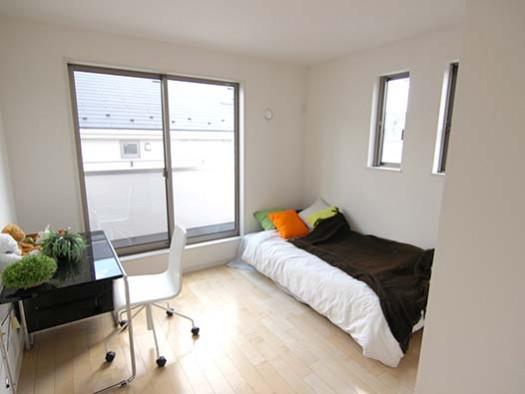 Example of construction
施工例
Primary school小学校 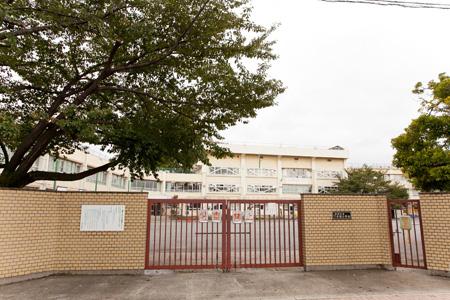 818m until Itabashi under Akatsuka elementary school
板橋区立下赤塚小学校まで818m
Same specifications photos (Other introspection)同仕様写真(その他内観) 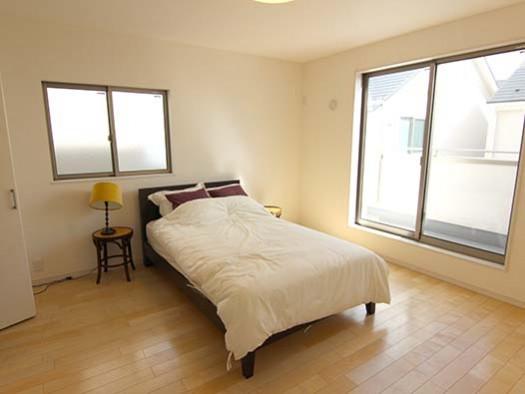 Example of construction
施工例
Kindergarten ・ Nursery幼稚園・保育園 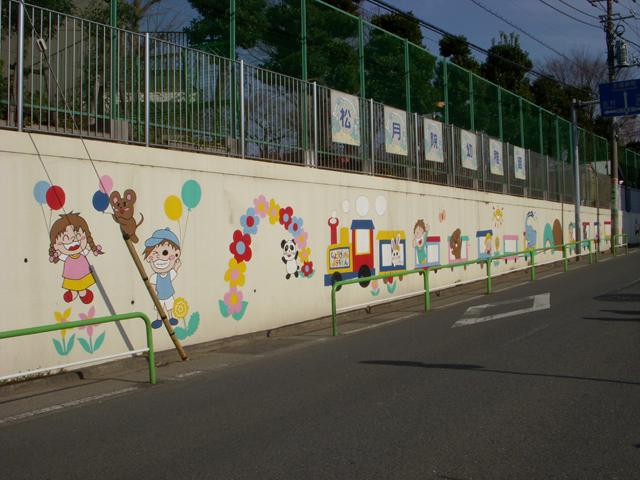 Shogetsu Council 425m to kindergarten
松月院幼稚園まで425m
Construction ・ Construction method ・ specification構造・工法・仕様 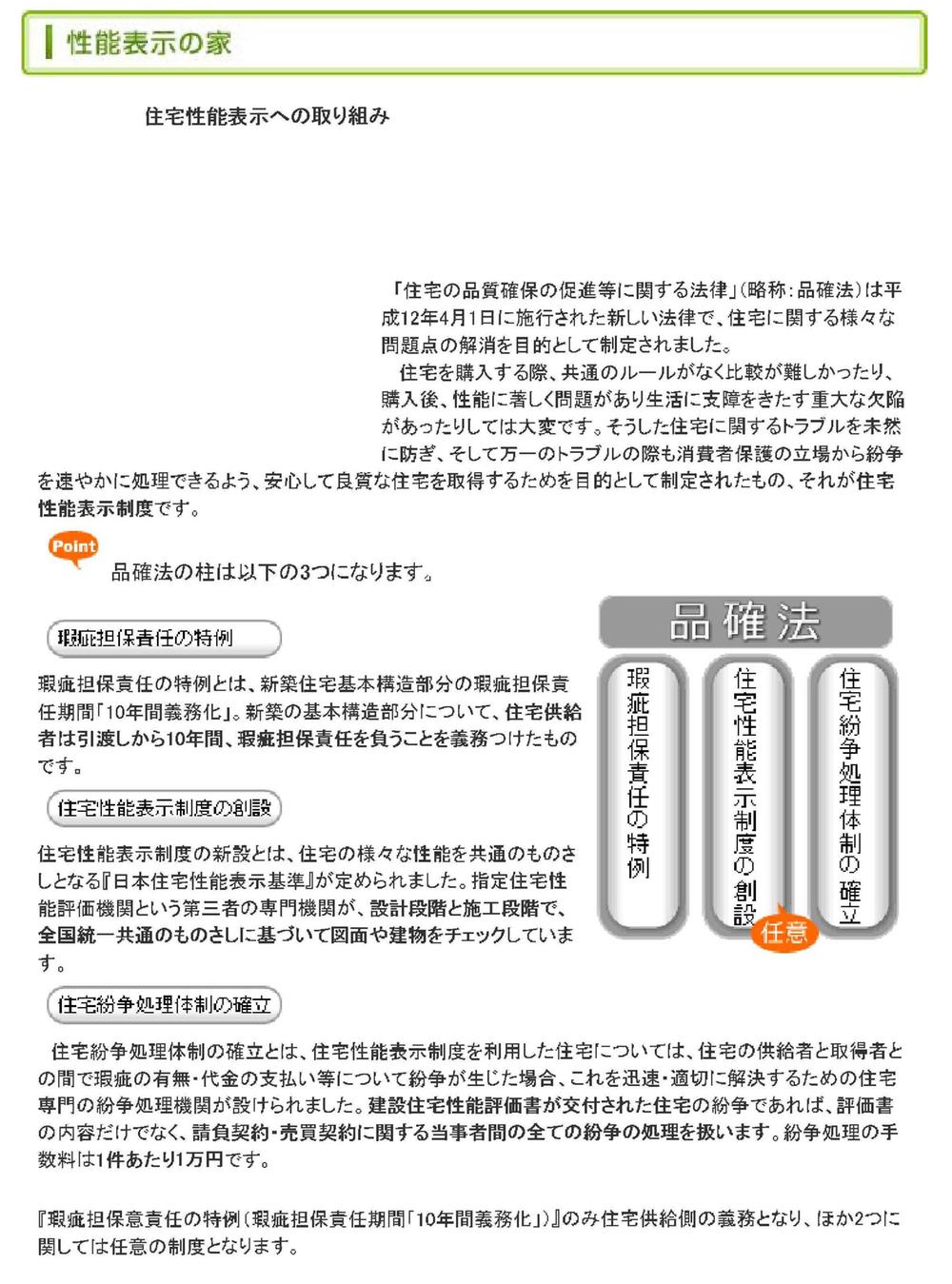 Housing Performance display corresponding housing
住宅性能表示対応住宅
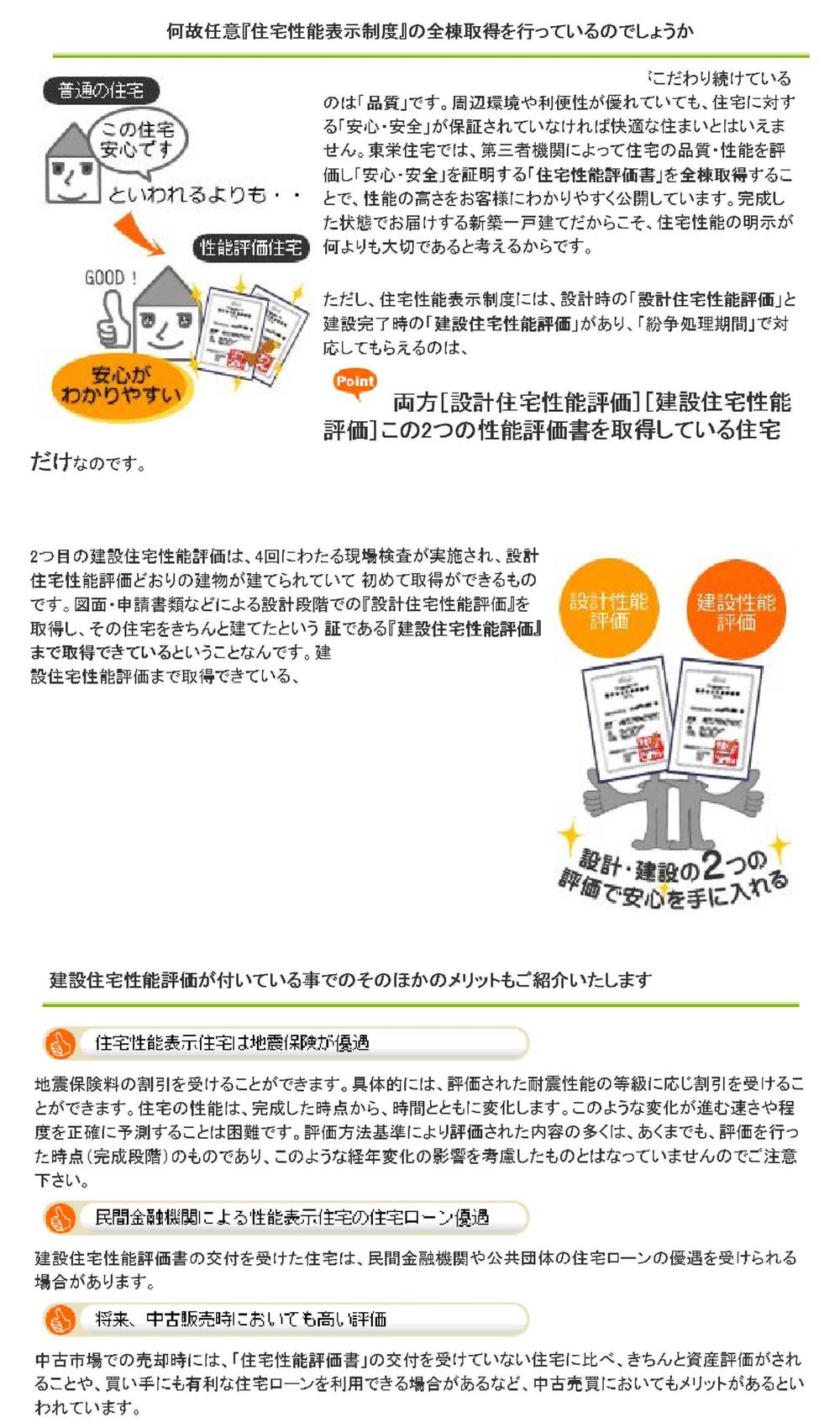 Housing Performance display corresponding housing
住宅性能表示対応住宅
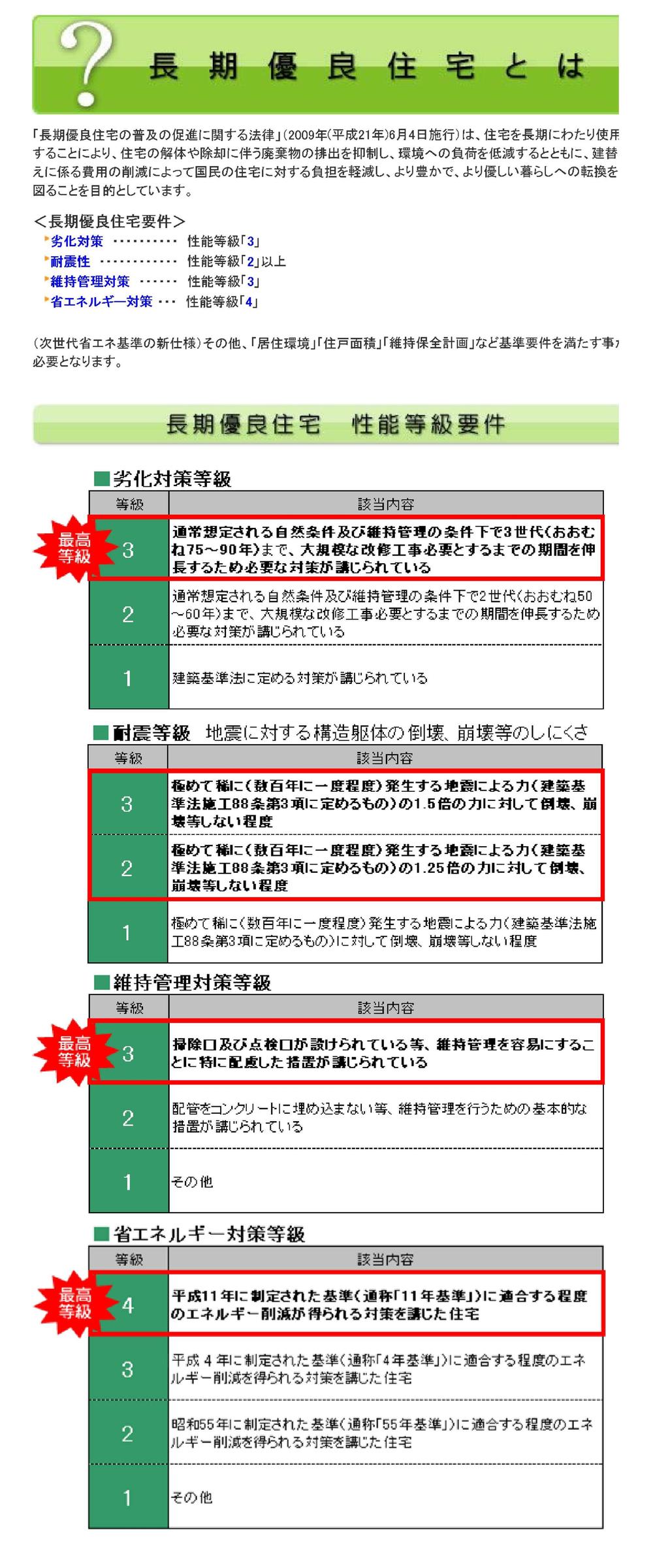 Long-term high-quality housing
長期優良住宅
Location
|




















