New Homes » Kanto » Tokyo » Itabashi
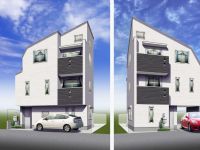 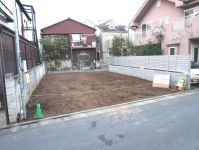
| | Itabashi-ku, Tokyo 東京都板橋区 |
| Tobu Tojo Line "Tokiwadai" walk 14 minutes 東武東上線「ときわ台」歩14分 |
| ◇ ◆ LDK15 tatami mats or larger 3LDK ◆ ◇ Cross Off ・ kitchen ・ Wash basin ・ bathroom, You can select your favorite color supermarkets and home improvement ・ Drugstore nearby livable environment ◇◆LDK15畳以上の大型3LDK◆◇今ならクロス・キッチン・洗面台・浴室、お好きな色をセレクトできますスーパーやホームセンター・ドラッグストアが近く暮らしやすい環境 |
| Since the living room overlooking in the face-to-face system Kitchen, To the family of gatherings ◎ survive on a rainy day bathroom dryer, Time reduction and tableware washing dryer installed a busy morning in glad wash basin with a shower that survive in savings and shower toilet of housework There are two places. All living room flooring, You can flat-35S available with closet. Within walking distance to the hot water of the sheath 対面式システムキッチンでリビングが見渡せるので、家族の団欒に◎雨の日に助かる浴室乾燥機、家事の時間短縮や節約に助かる食器洗乾燥機設置忙しい朝に嬉しいシャワー付洗面台とシャワートイレが2ヶ所あります。全居室フローリング、クローゼット付フラット35S利用できます。さやの湯に歩いて行けます |
Features pickup 特徴ピックアップ | | Corresponding to the flat-35S / 2 along the line more accessible / Super close / Facing south / System kitchen / Bathroom Dryer / Yang per good / All room storage / A quiet residential area / LDK15 tatami mats or more / Washbasin with shower / Face-to-face kitchen / Toilet 2 places / 2 or more sides balcony / South balcony / Double-glazing / Warm water washing toilet seat / The window in the bathroom / TV monitor interphone / All living room flooring / Dish washing dryer / Three-story or more / City gas フラット35Sに対応 /2沿線以上利用可 /スーパーが近い /南向き /システムキッチン /浴室乾燥機 /陽当り良好 /全居室収納 /閑静な住宅地 /LDK15畳以上 /シャワー付洗面台 /対面式キッチン /トイレ2ヶ所 /2面以上バルコニー /南面バルコニー /複層ガラス /温水洗浄便座 /浴室に窓 /TVモニタ付インターホン /全居室フローリング /食器洗乾燥機 /3階建以上 /都市ガス | Price 価格 | | 35,800,000 yen ・ 37,800,000 yen 3580万円・3780万円 | Floor plan 間取り | | 3LDK 3LDK | Units sold 販売戸数 | | 2 units 2戸 | Total units 総戸数 | | 2 units 2戸 | Land area 土地面積 | | 48.39 sq m ・ 52.69 sq m (14.63 tsubo ・ 15.93 tsubo) (Registration) 48.39m2・52.69m2(14.63坪・15.93坪)(登記) | Building area 建物面積 | | 74.52 sq m ・ 77.04 sq m (22.54 tsubo ・ 23.30 tsubo) (Registration) 74.52m2・77.04m2(22.54坪・23.30坪)(登記) | Driveway burden-road 私道負担・道路 | | Road width: 4.2m ・ 4.5m, Asphaltic pavement 道路幅:4.2m・4.5m、アスファルト舗装 | Completion date 完成時期(築年月) | | March 2014 early schedule 2014年3月初旬予定 | Address 住所 | | Itabashi-ku, Tokyo Maeno-cho 3 東京都板橋区前野町3 | Traffic 交通 | | Tobu Tojo Line "Tokiwadai" walk 14 minutes
Toei Mita Line "this Hasunuma" walk 14 minutes 東武東上線「ときわ台」歩14分
都営三田線「本蓮沼」歩14分
| Related links 関連リンク | | [Related Sites of this company] 【この会社の関連サイト】 | Person in charge 担当者より | | Person in charge of real-estate and building Matsudate AkiraYoshimi Age: 40 Daigyokai Experience: Since the 15-year home is also along the company also Yurakucho, This wayside neighborhood Please leave. Hobby is walking every morning and walk U ^ e ^ U dog Mar Golf and dogs. 担当者宅建松舘 昭好年齢:40代業界経験:15年自宅も会社も有楽町線沿いですので、この沿線近辺はお任せ下さい。趣味はゴルフと犬の散歩U^エ^U 愛犬マルと毎朝歩いています。 | Contact お問い合せ先 | | TEL: 0800-601-5389 [Toll free] mobile phone ・ Also available from PHS
Caller ID is not notified
Please contact the "saw SUUMO (Sumo)"
If it does not lead, If the real estate company TEL:0800-601-5389【通話料無料】携帯電話・PHSからもご利用いただけます
発信者番号は通知されません
「SUUMO(スーモ)を見た」と問い合わせください
つながらない方、不動産会社の方は
| Building coverage, floor area ratio 建ぺい率・容積率 | | Kenpei rate: 60%, Volume ratio: 200% 建ペい率:60%、容積率:200% | Time residents 入居時期 | | March 2014 schedule 2014年3月予定 | Land of the right form 土地の権利形態 | | Ownership 所有権 | Structure and method of construction 構造・工法 | | Wooden three-story 木造3階建 | Use district 用途地域 | | One dwelling 1種住居 | Land category 地目 | | Residential land 宅地 | Other limitations その他制限事項 | | Quasi-fire zones 準防火地域 | Overview and notices その他概要・特記事項 | | Contact: Matsudate AkiraYoshimi, Building confirmation number: GEA1311-11632 ・ GEA1311-11633 担当者:松舘 昭好、建築確認番号:GEA1311-11632・GEA1311-11633 | Company profile 会社概要 | | <Mediation> Governor of Tokyo (1) plus one-home sales. No. 095,502 (Ltd.) Yubinbango179-0081 Nerima-ku, Tokyo Kitamachi 5-3-7 Nishiyama building first floor <仲介>東京都知事(1)第095502号プラスワン住宅販売(株)〒179-0081 東京都練馬区北町5-3-7 西山ビル1階 |
Rendering (appearance)完成予想図(外観) 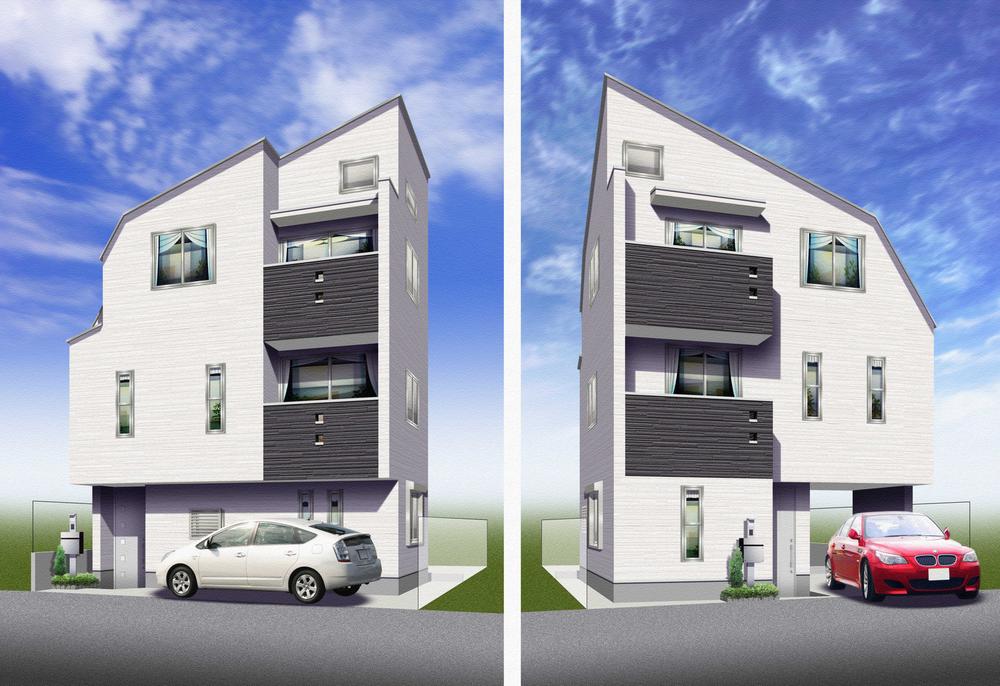 ( A ・ B Building) Rendering
( A・B号棟)完成予想図
Local appearance photo現地外観写真 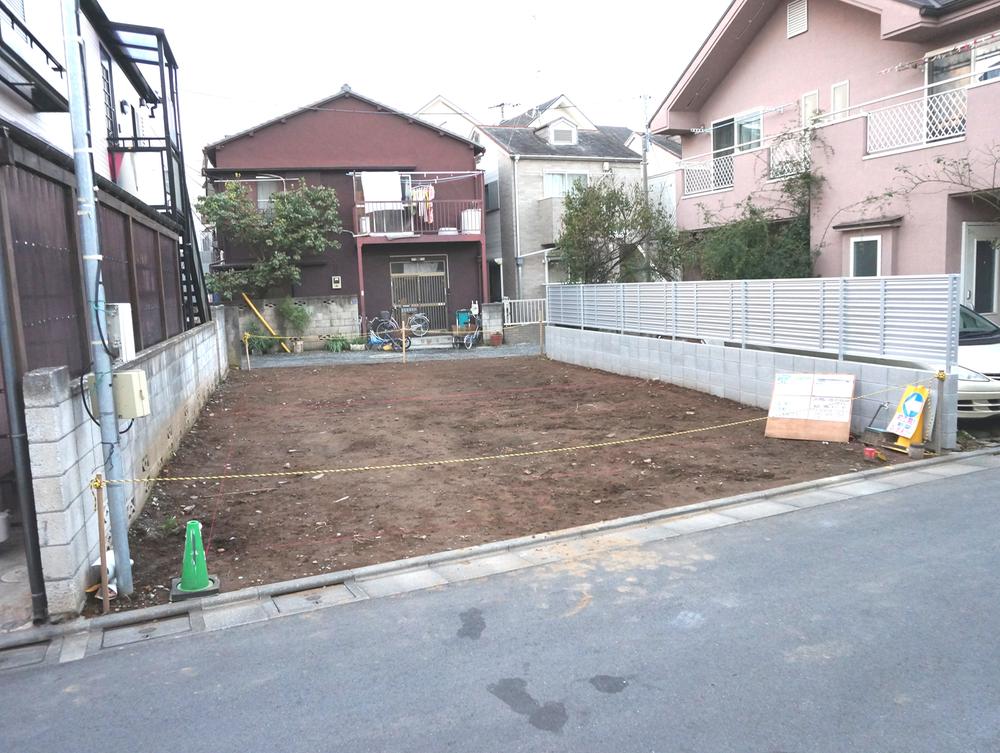 Local (11 May 2013) Shooting
現地(2013年11月)撮影
Floor plan間取り図 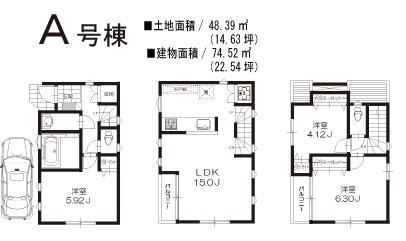 (A Building), Price 35,800,000 yen, 3LDK, Land area 48.39 sq m , Building area 74.52 sq m
(A号棟)、価格3580万円、3LDK、土地面積48.39m2、建物面積74.52m2
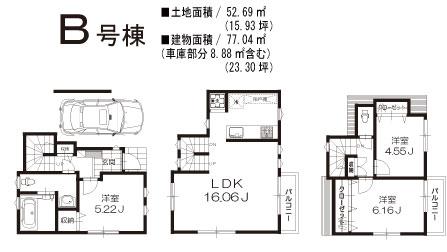 (B Building), Price 37,800,000 yen, 3LDK, Land area 52.69 sq m , Building area 77.04 sq m
(B号棟)、価格3780万円、3LDK、土地面積52.69m2、建物面積77.04m2
Livingリビング 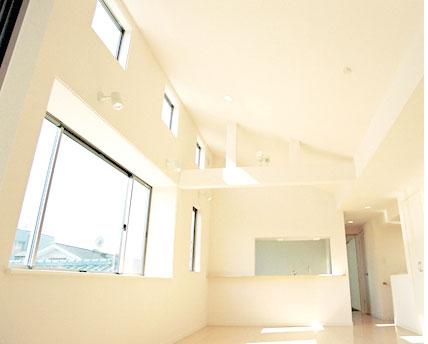 Same specification example
同仕様例
Local appearance photo現地外観写真 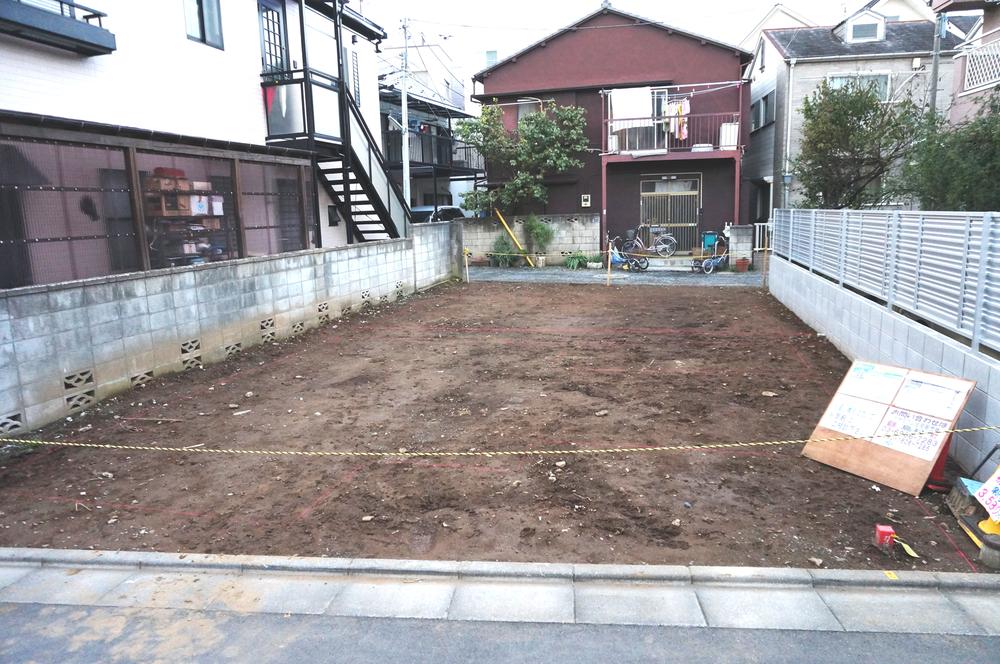 Local (11 May 2013) Shooting
現地(2013年11月)撮影
Bathroom浴室 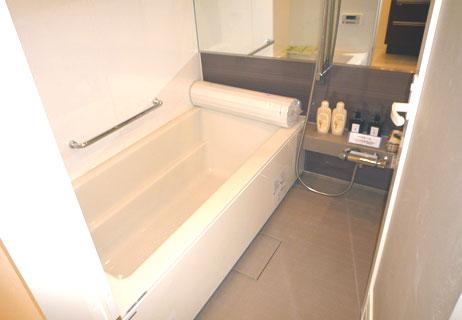 Same specification example
同仕様例
Kitchenキッチン 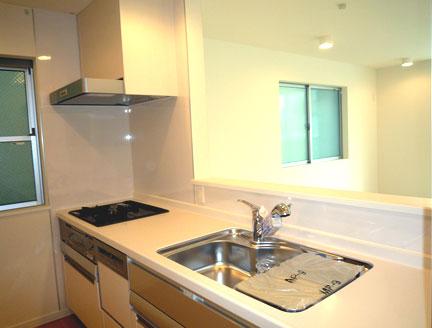 Same specification example
同仕様例
Non-living roomリビング以外の居室 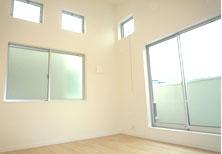 Same specification example
同仕様例
Wash basin, toilet洗面台・洗面所 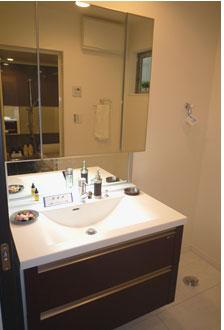 Same specification example
同仕様例
Toiletトイレ 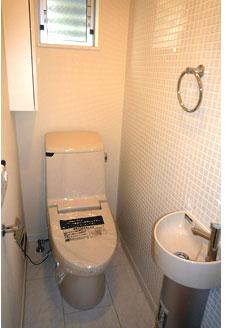 Same specification example
同仕様例
Local photos, including front road前面道路含む現地写真 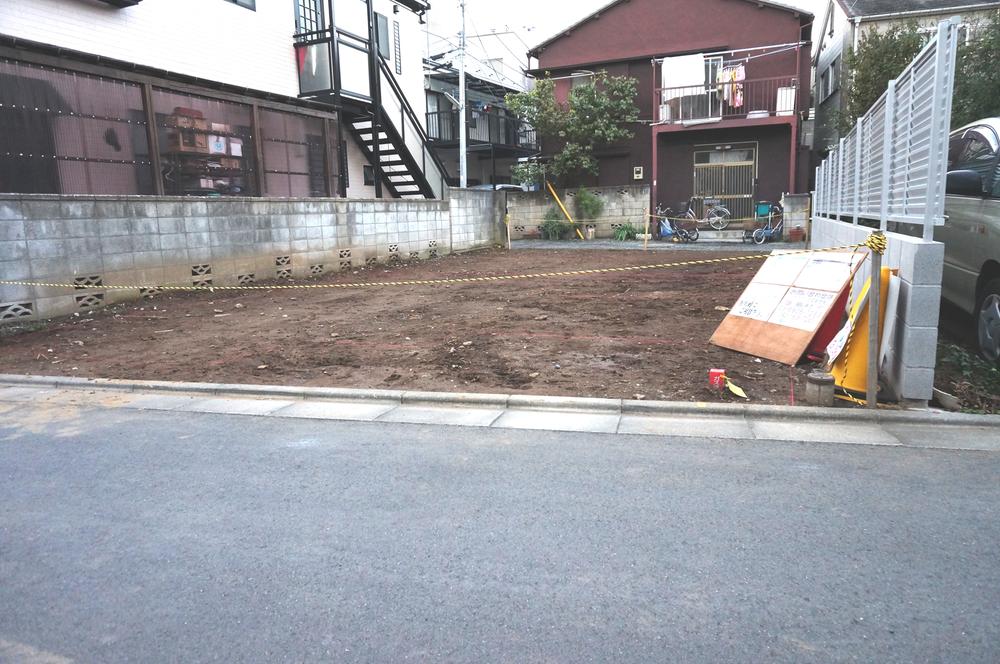 Local (11 May 2013) Shooting
現地(2013年11月)撮影
 The entire compartment Figure
全体区画図
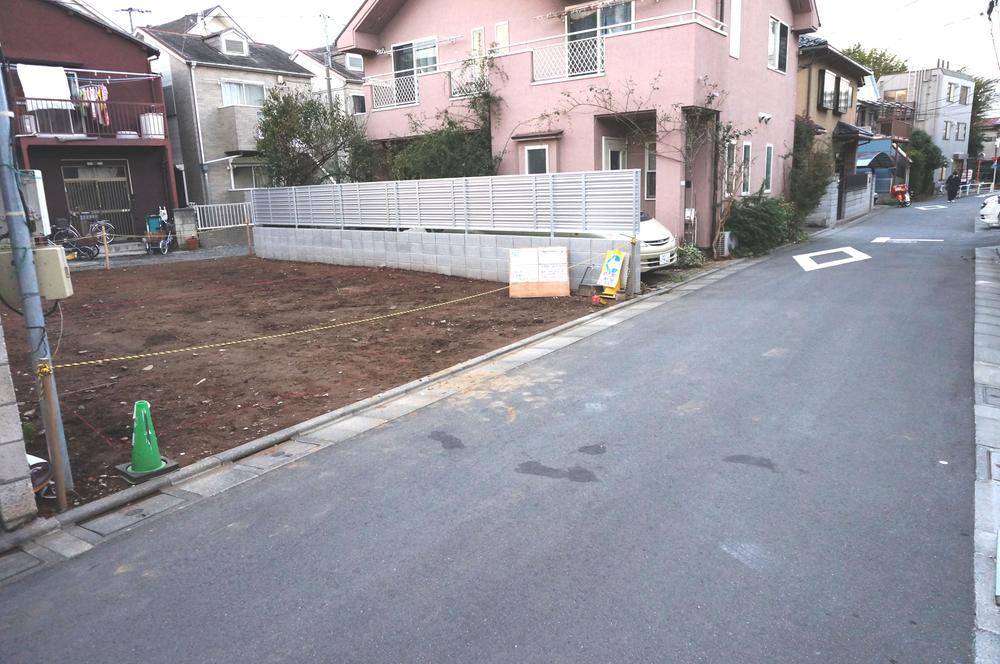 Local (11 May 2013) Shooting
現地(2013年11月)撮影
Livingリビング 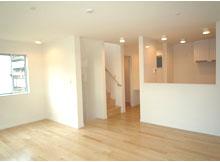 Same specification example
同仕様例
Local photos, including front road前面道路含む現地写真 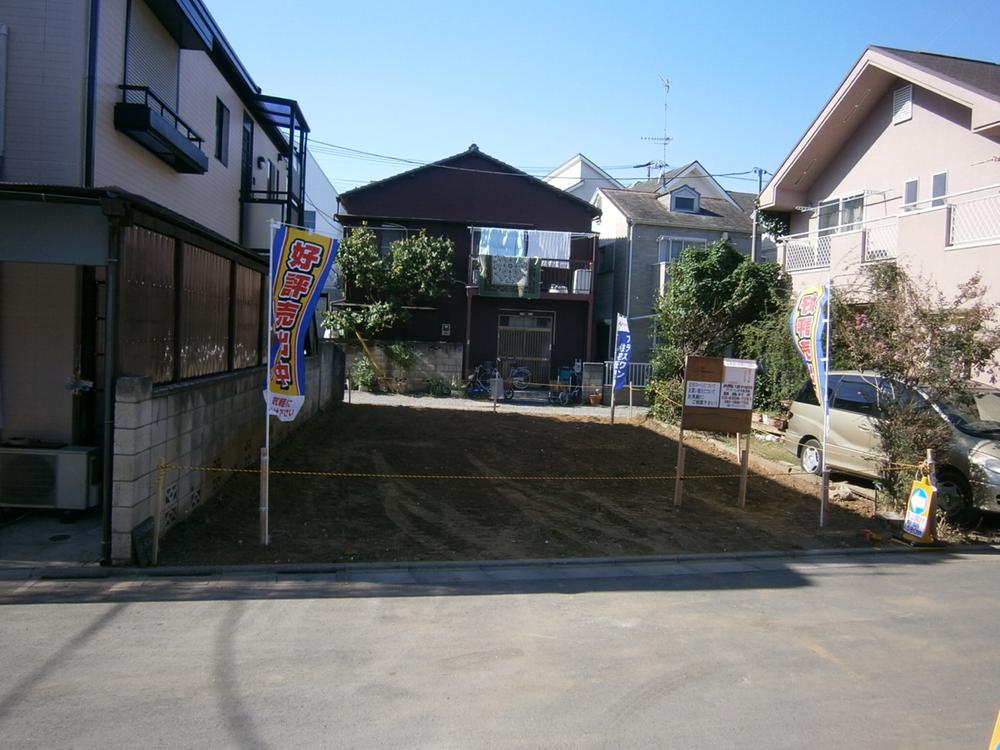 Local (11 May 2013) Shooting
現地(2013年11月)撮影
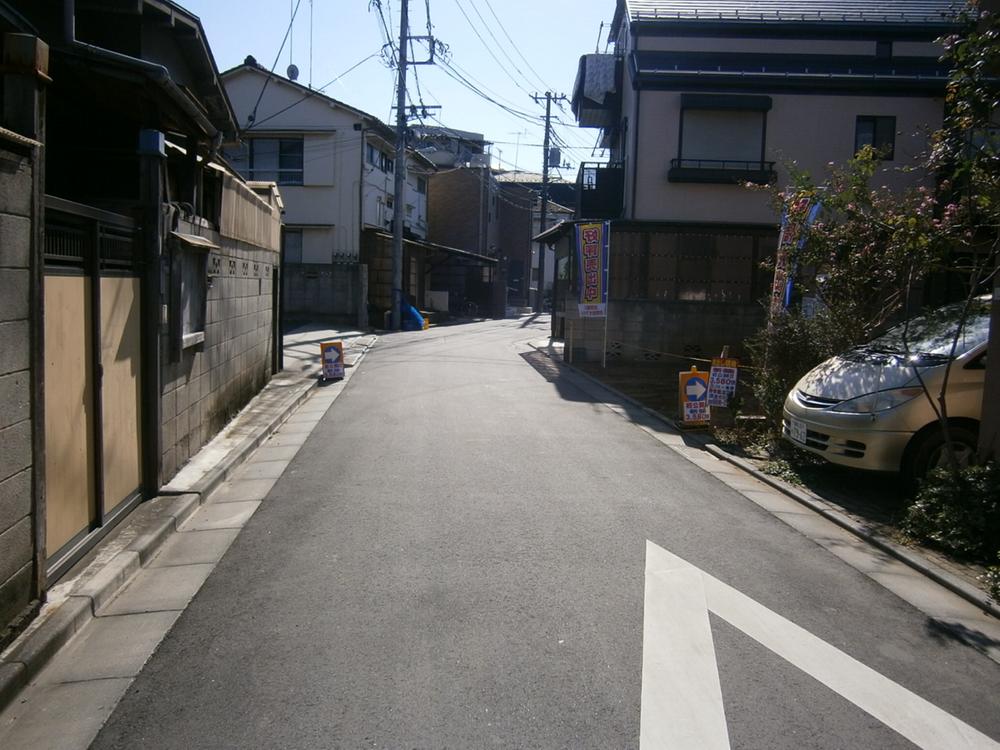 Local (11 May 2013) Shooting
現地(2013年11月)撮影
Supermarketスーパー 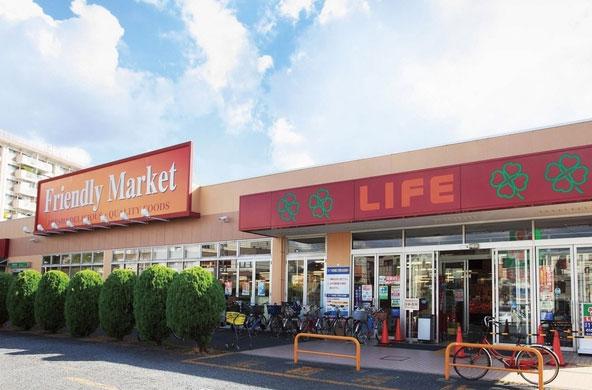 Until Life Maeno-cho shop 460m
ライフ前野町店まで460m
Home centerホームセンター 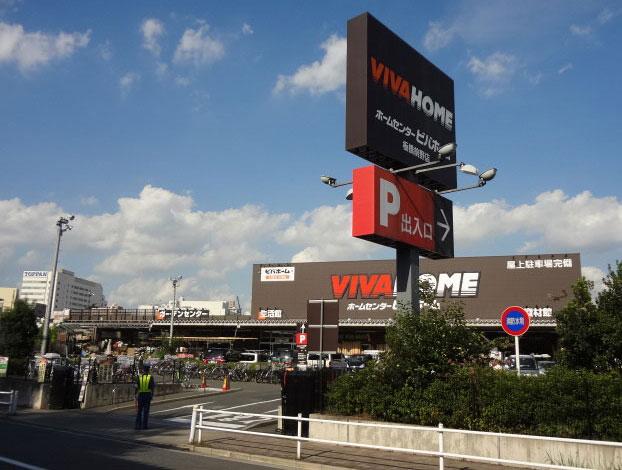 Viva Home 654m to Itabashi cortex shop
ビバホーム板橋前野店まで654m
Primary school小学校 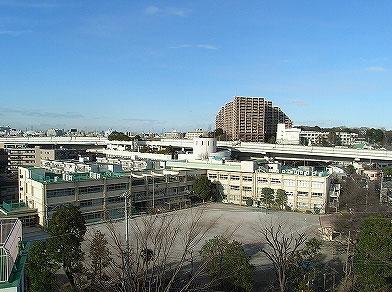 590m until Itabashi cortex Elementary School
板橋区立前野小学校まで590m
Location
| 




















