New Homes » Kanto » Tokyo » Itabashi
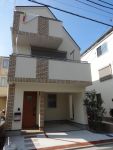 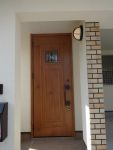
| | Itabashi-ku, Tokyo 東京都板橋区 |
| Toei Mita Line "lotus root" walk 12 minutes 都営三田線「蓮根」歩12分 |
| ☆ Characteristic ☆ Yang per good, LDK15 tatami mats or more, Three-story or more, Floor heating, Bathroom Dryer, All room storage, Face-to-face kitchen, The window in the bathroom, Dish washing dryer videos and articles with sound! By all means please see! ☆特徴☆陽当り良好、LDK15畳以上、3階建以上、床暖房、浴室乾燥機、全居室収納、対面式キッチン、浴室に窓、食器洗乾燥機音声付動画掲載中!ぜひご覧ください! |
| "Built-in dishwasher" in a busy morning, To reduce the sound "silent rails", The future of the equipment of the season to glad floor heating "Primavera", and the like enhancement. It seems to me to produce a rich time in daily life. 忙しい朝に「ビルトイン食器洗浄機」、音を低減する「サイレントレール」、これからの季節に嬉しい床暖房「プリマヴェーラ」等充実の設備。毎日の暮らしに豊かな時間を演出してくれそうです。 |
Features pickup 特徴ピックアップ | | Bathroom Dryer / Yang per good / All room storage / LDK15 tatami mats or more / Face-to-face kitchen / The window in the bathroom / Dish washing dryer / Three-story or more / City gas / Storeroom / Floor heating 浴室乾燥機 /陽当り良好 /全居室収納 /LDK15畳以上 /対面式キッチン /浴室に窓 /食器洗乾燥機 /3階建以上 /都市ガス /納戸 /床暖房 | Price 価格 | | 45,800,000 yen 4580万円 | Floor plan 間取り | | 3LDK + S (storeroom) 3LDK+S(納戸) | Units sold 販売戸数 | | 2 units 2戸 | Total units 総戸数 | | 4 units 4戸 | Land area 土地面積 | | 73.2 sq m 73.2m2 | Building area 建物面積 | | 117.57 sq m 117.57m2 | Completion date 完成時期(築年月) | | July 2013 2013年7月 | Address 住所 | | Itabashi-ku, Tokyo Sakashita 3 東京都板橋区坂下3 | Traffic 交通 | | Toei Mita Line "lotus root" walk 12 minutes
JR Saikyo Line "Ukima Funato" walk 14 minutes
Tobu Tojo Line "Tobunerima" walk 25 minutes 都営三田線「蓮根」歩12分
JR埼京線「浮間舟渡」歩14分
東武東上線「東武練馬」歩25分
| Related links 関連リンク | | [Related Sites of this company] 【この会社の関連サイト】 | Person in charge 担当者より | | Person in charge of real-estate and building FP Yoto Masato Age: 30 Daigyokai Experience: 7 years "for the sake of customers" is my standard of behavior. Price near Super, Such as school spirit characteristic of the school, Raised examined many in one, We aim for people to be trusted. It is said to want to buy from Yoto's is now a lot recently thanks to you! 担当者宅建FP世戸誠人年齢:30代業界経験:7年「お客様のために」が私の行動基準です。近くのスーパーの価格、学校の校風特徴など、一つでも多く調べ上げ、信頼される人を目指しています。おかげさまで世戸さんから買いたいと言われることが最近多くなりました! | Contact お問い合せ先 | | TEL: 0800-601-5169 [Toll free] mobile phone ・ Also available from PHS
Caller ID is not notified
Please contact the "saw SUUMO (Sumo)"
If it does not lead, If the real estate company TEL:0800-601-5169【通話料無料】携帯電話・PHSからもご利用いただけます
発信者番号は通知されません
「SUUMO(スーモ)を見た」と問い合わせください
つながらない方、不動産会社の方は
| Building coverage, floor area ratio 建ぺい率・容積率 | | Kenpei rate: 60%, Volume ratio: 200% 建ペい率:60%、容積率:200% | Time residents 入居時期 | | Consultation 相談 | Land of the right form 土地の権利形態 | | Ownership 所有権 | Use district 用途地域 | | Semi-industrial 準工業 | Other limitations その他制限事項 | | Quasi-fire zones 準防火地域 | Overview and notices その他概要・特記事項 | | Contact: Yoto Masato 担当者:世戸誠人 | Company profile 会社概要 | | <Mediation> Governor of Tokyo (1) the first 090,418 No. SUMICOM (Ltd.) Centurion Yubinbango151-0063 Shibuya-ku, Tokyo Tomigaya 2-14-5 Premiere first floor <仲介>東京都知事(1)第090418号SUMICOM(株)センチュリオン〒151-0063 東京都渋谷区富ヶ谷2-14-5 プルミエール1階 |
Local appearance photo現地外観写真 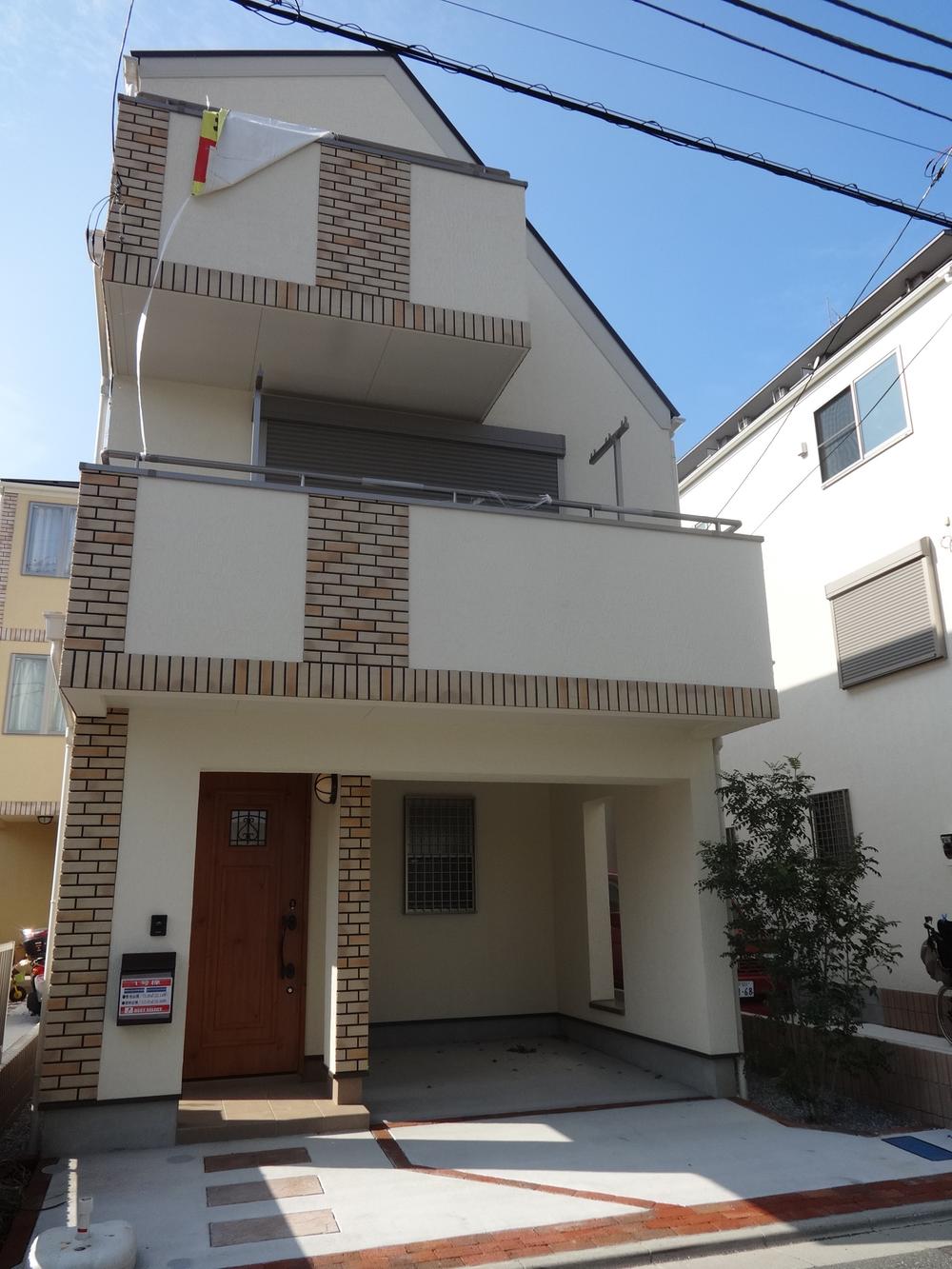 Local (11 May 2013) Shooting
現地(2013年11月)撮影
Entrance玄関 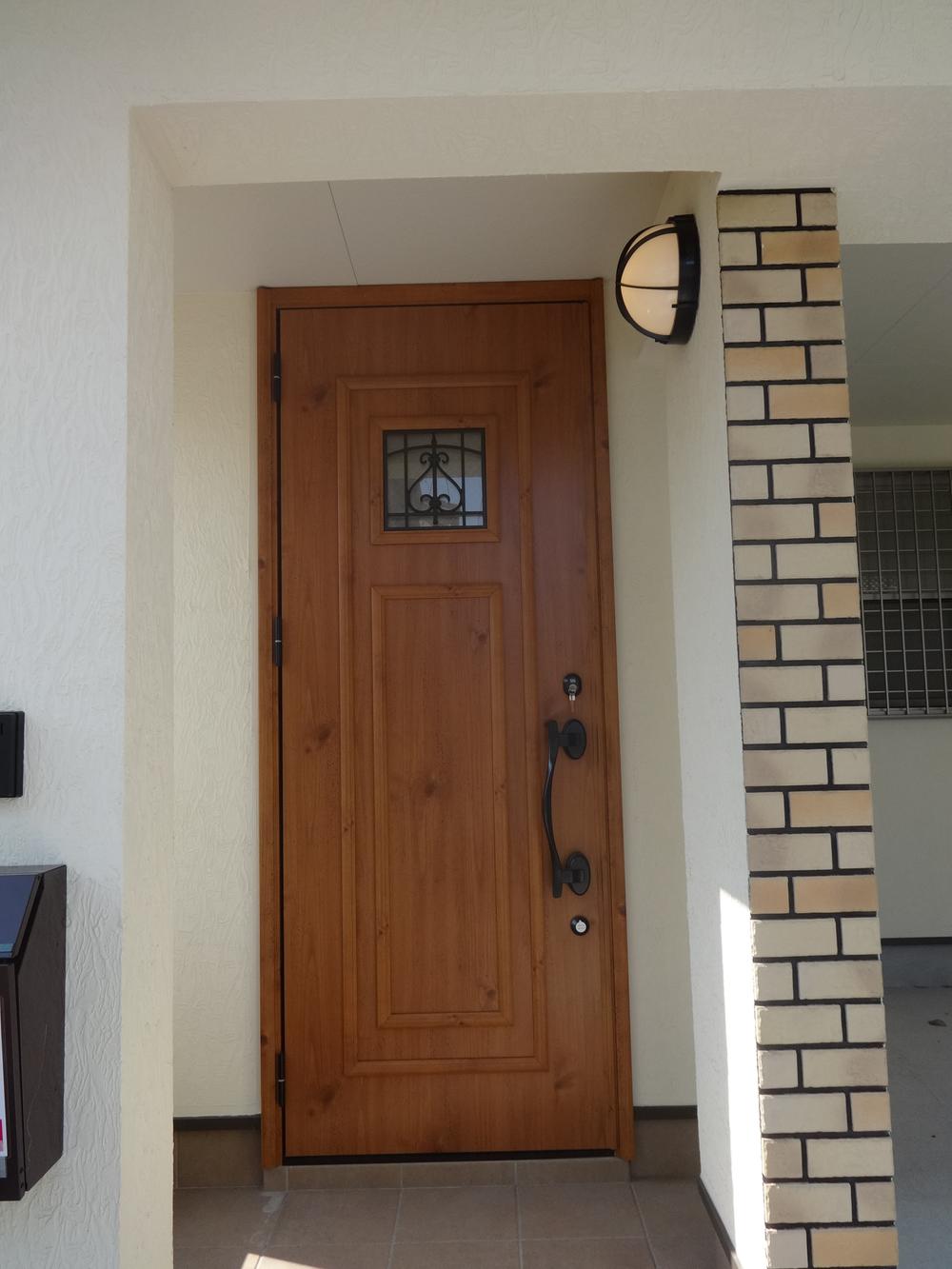 Local (11 May 2013) Shooting
現地(2013年11月)撮影
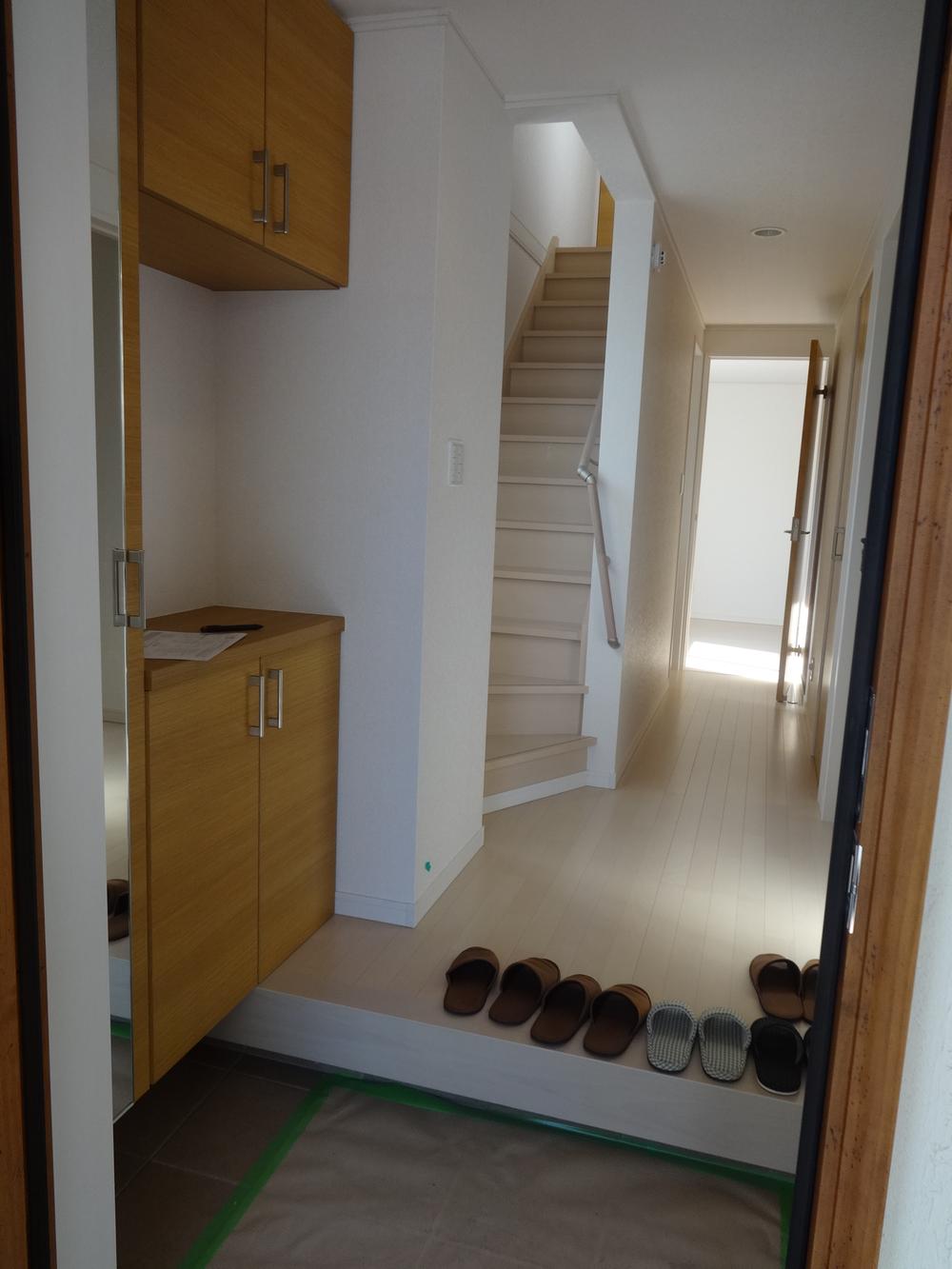 Local (11 May 2013) Shooting
現地(2013年11月)撮影
Floor plan間取り図 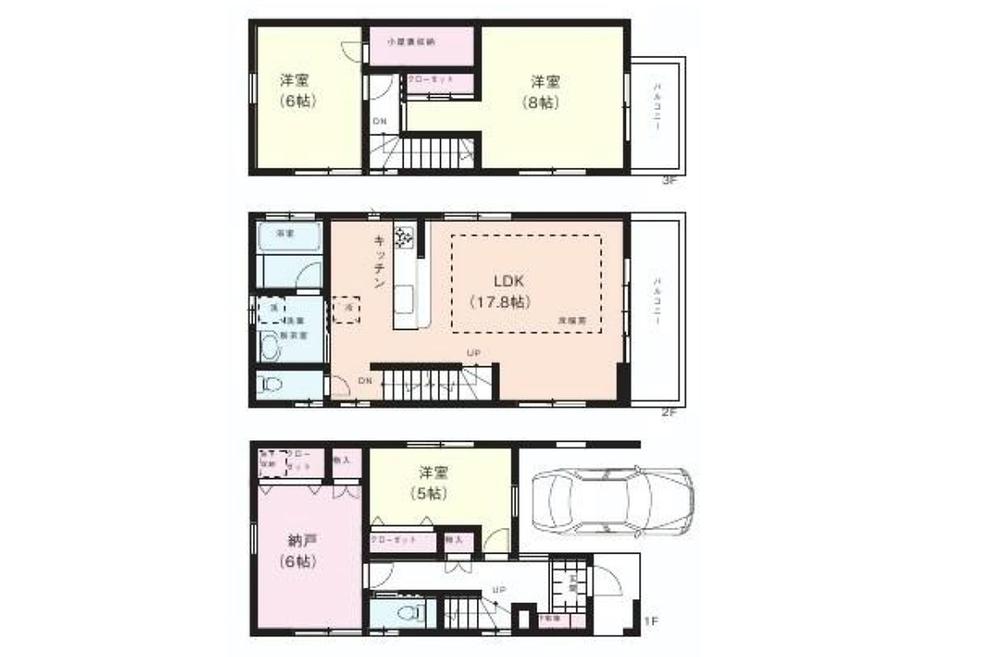 Price 45,800,000 yen, 3LDK+S, Land area 73.2 sq m , Building area 117.57 sq m
価格4580万円、3LDK+S、土地面積73.2m2、建物面積117.57m2
Livingリビング 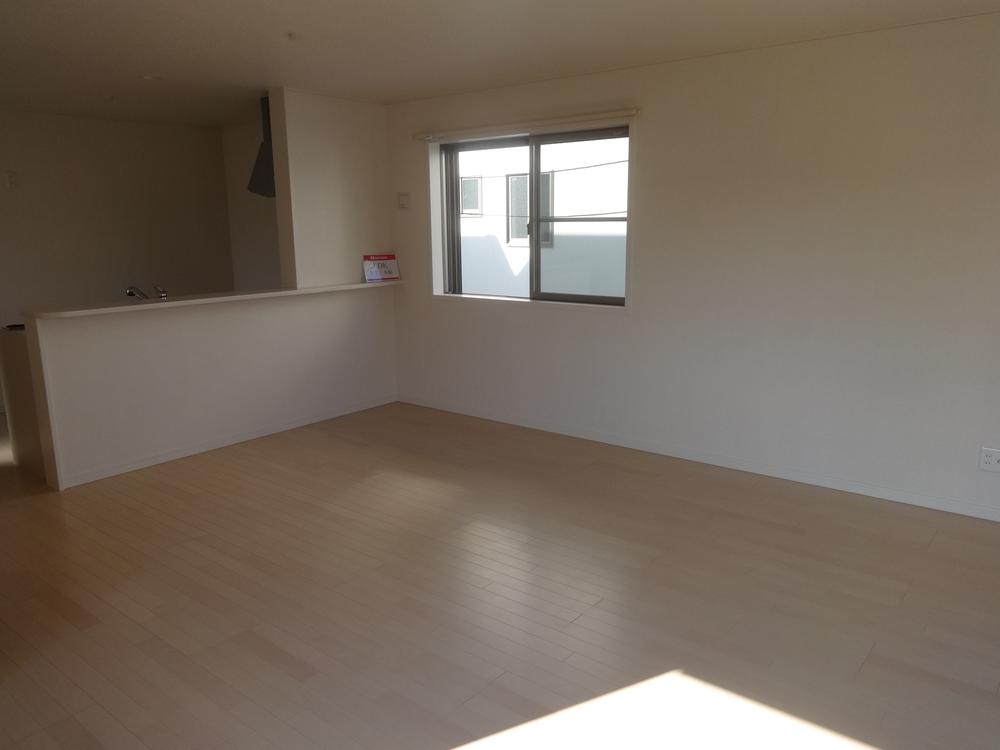 Indoor (11 May 2013) Shooting
室内(2013年11月)撮影
Bathroom浴室 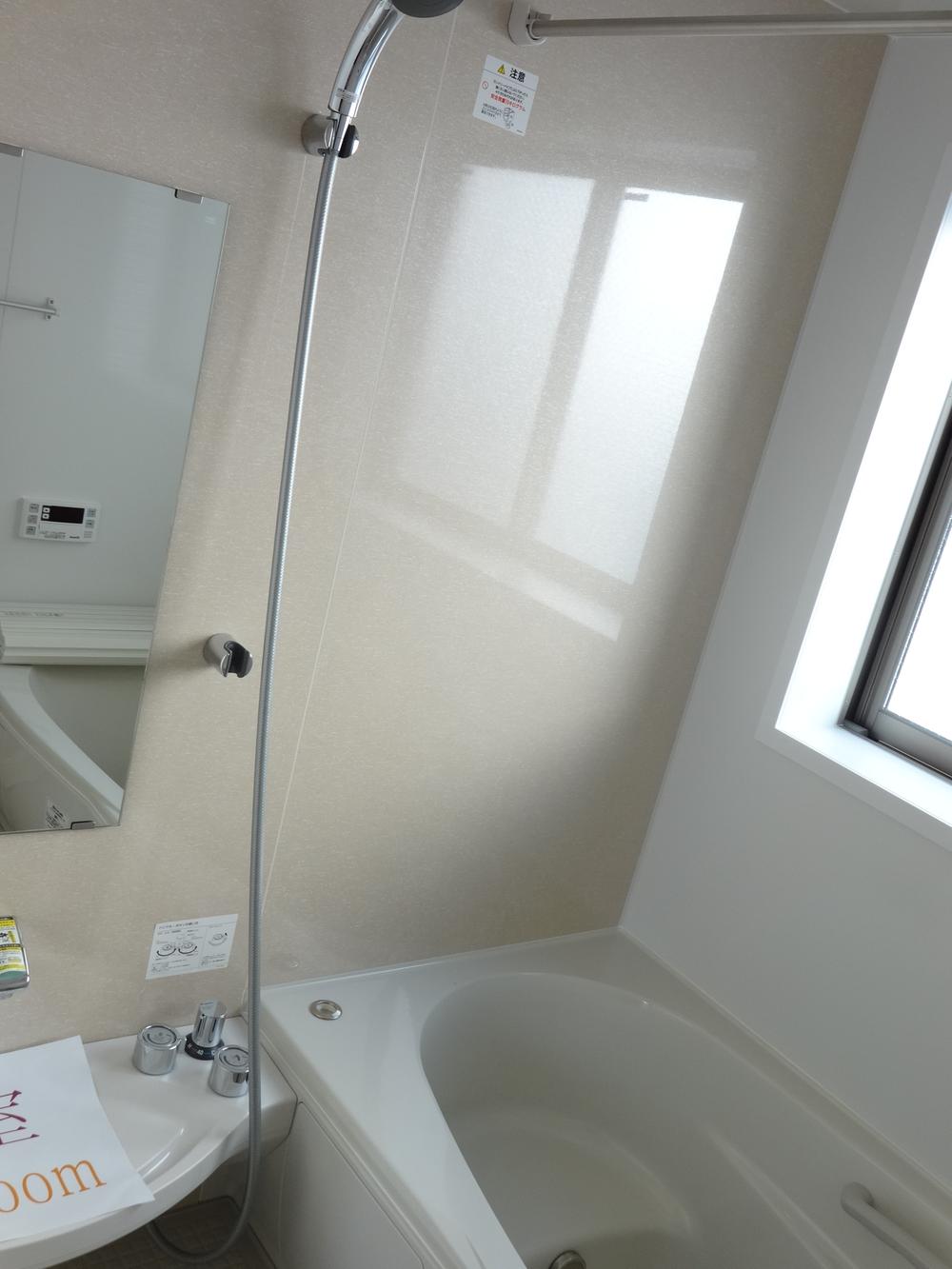 Indoor (11 May 2013) Shooting
室内(2013年11月)撮影
Kitchenキッチン 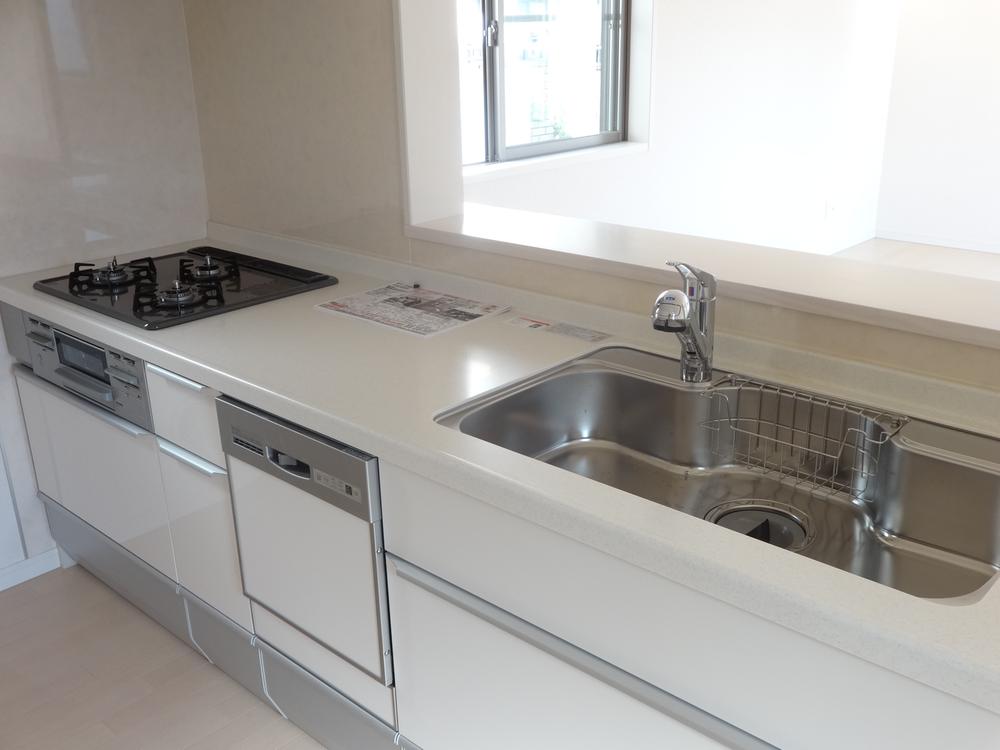 Indoor (11 May 2013) Shooting
室内(2013年11月)撮影
Non-living roomリビング以外の居室 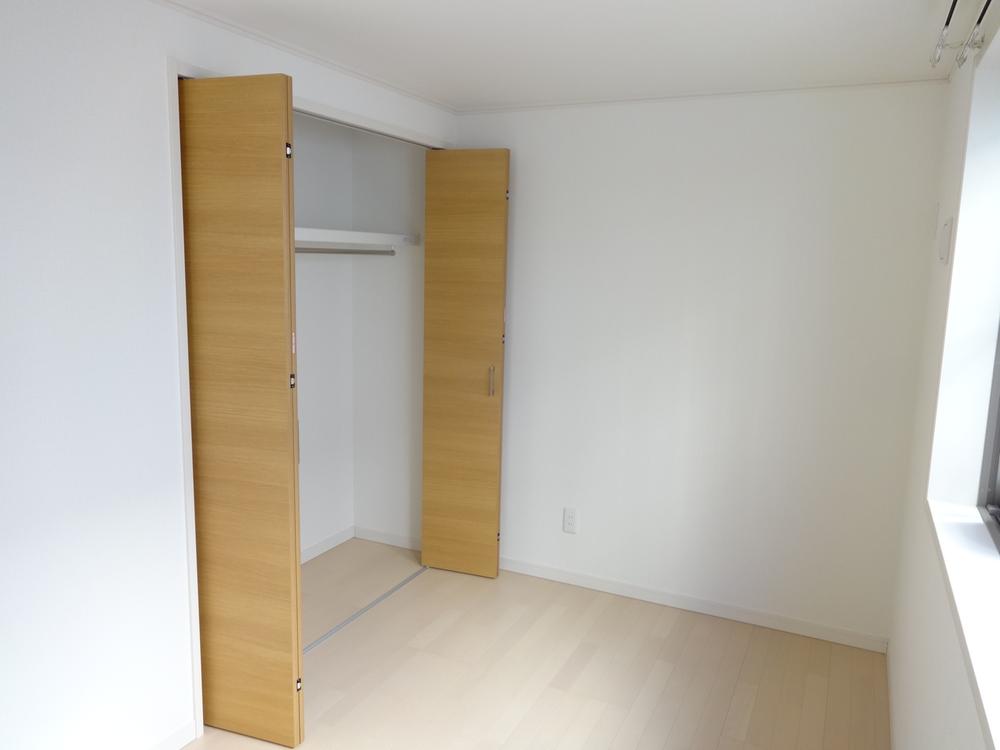 Indoor (11 May 2013) Shooting
室内(2013年11月)撮影
Wash basin, toilet洗面台・洗面所 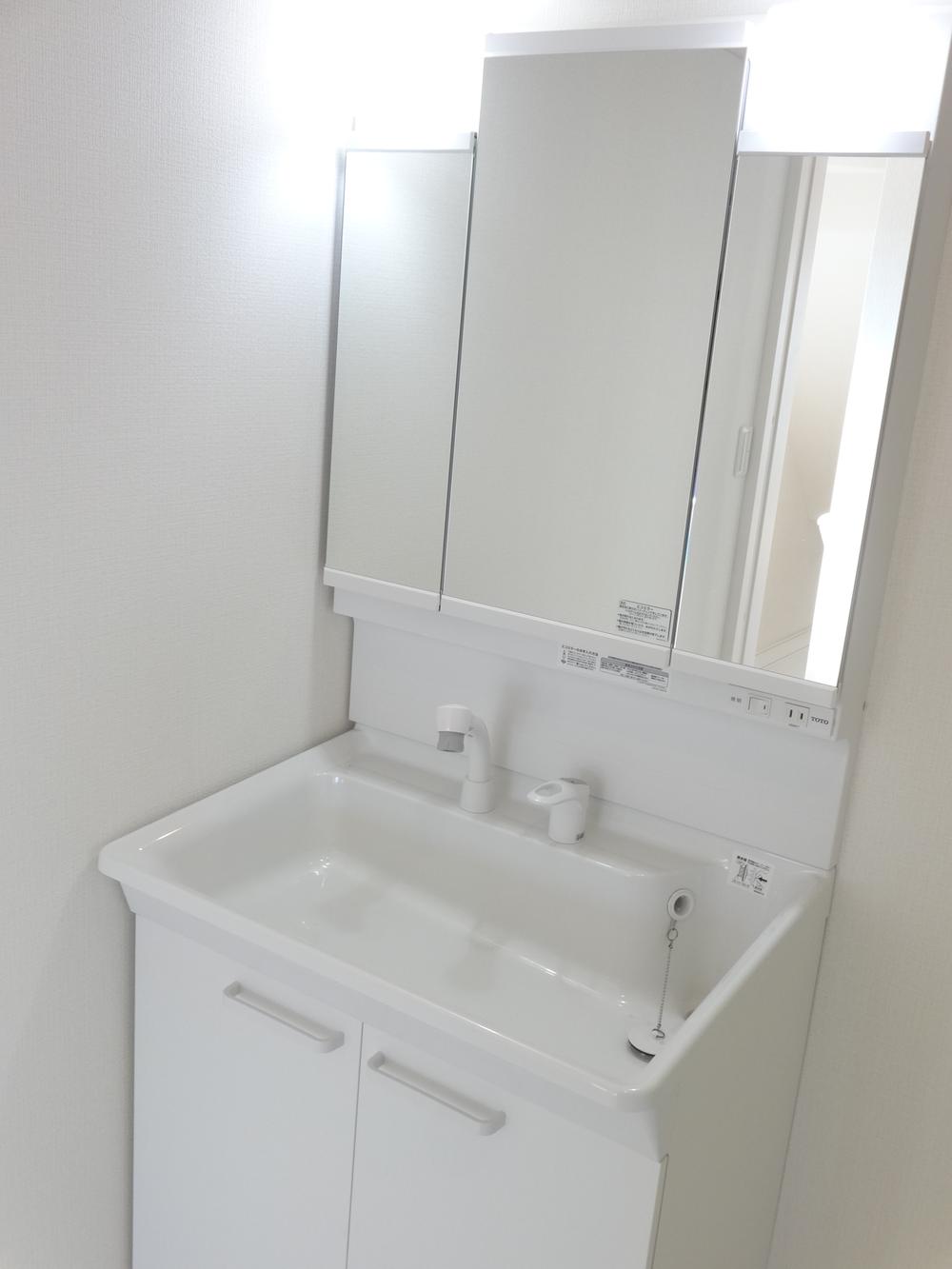 Indoor (11 May 2013) Shooting
室内(2013年11月)撮影
Toiletトイレ 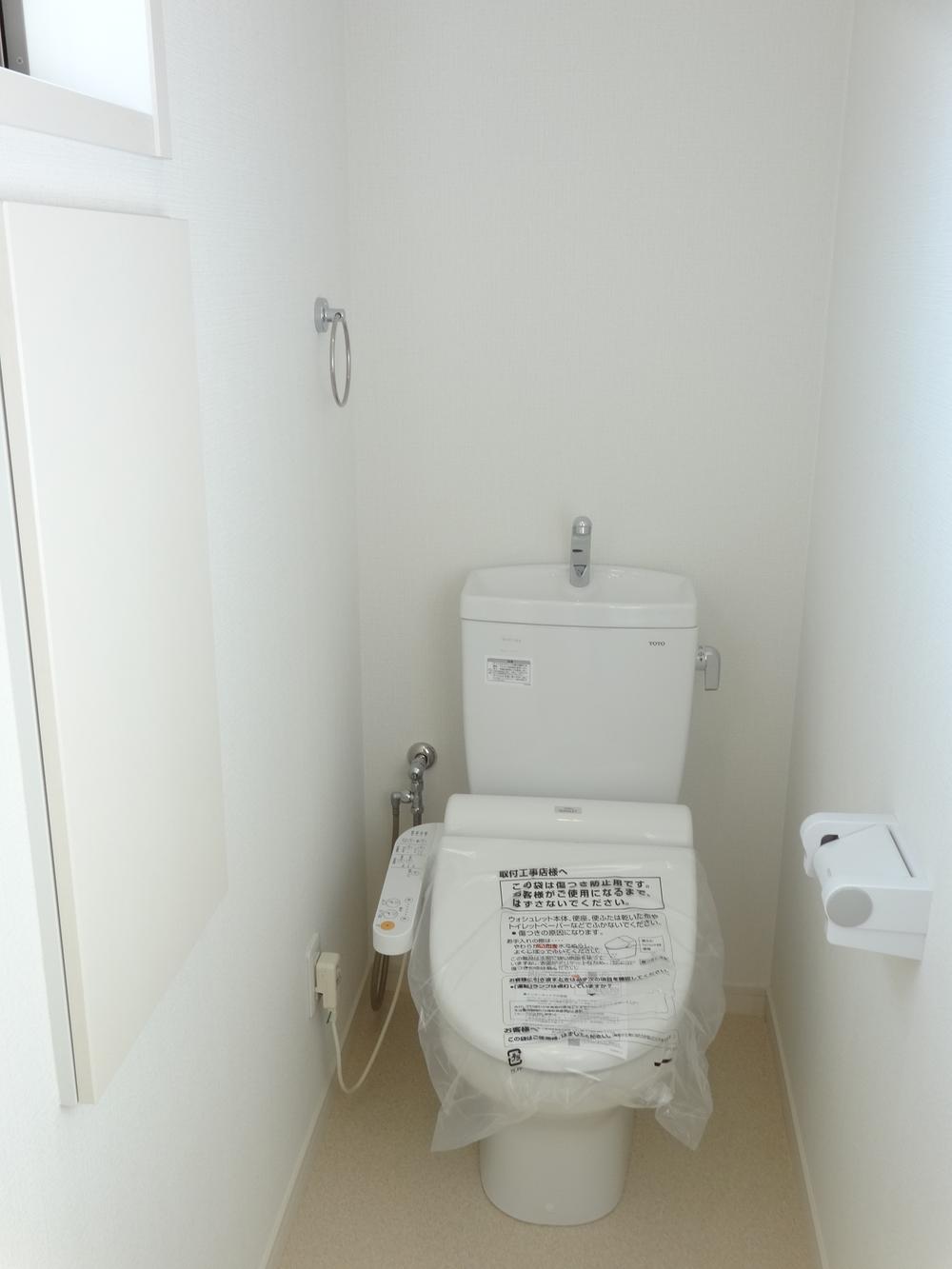 Indoor (11 May 2013) Shooting
室内(2013年11月)撮影
Livingリビング 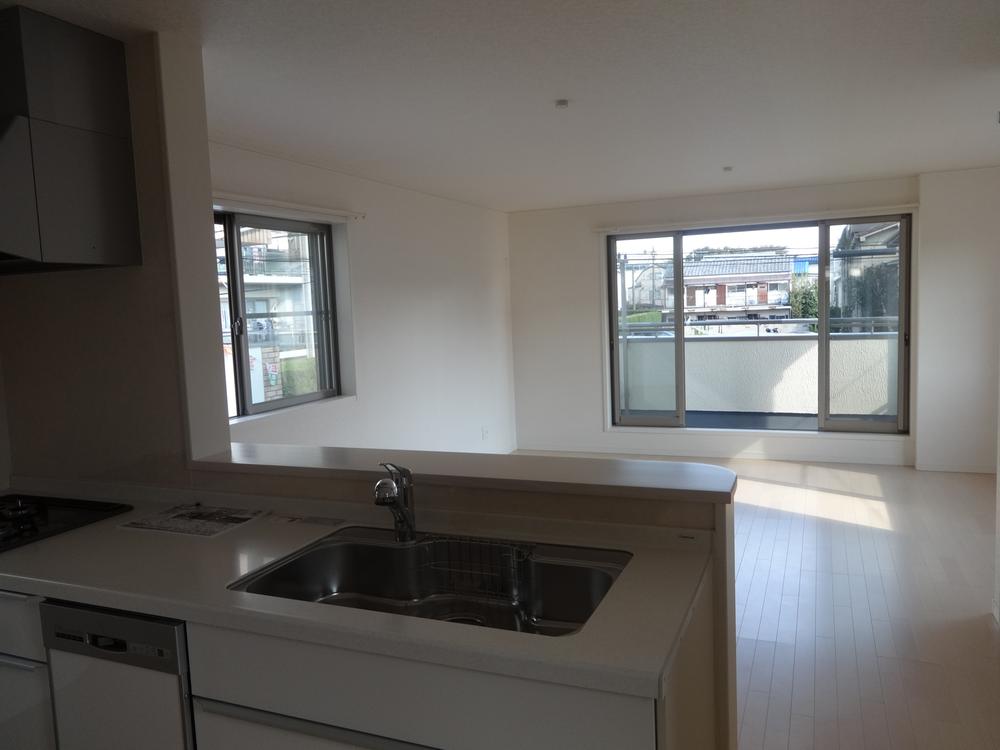 Indoor (11 May 2013) Shooting
室内(2013年11月)撮影
Non-living roomリビング以外の居室 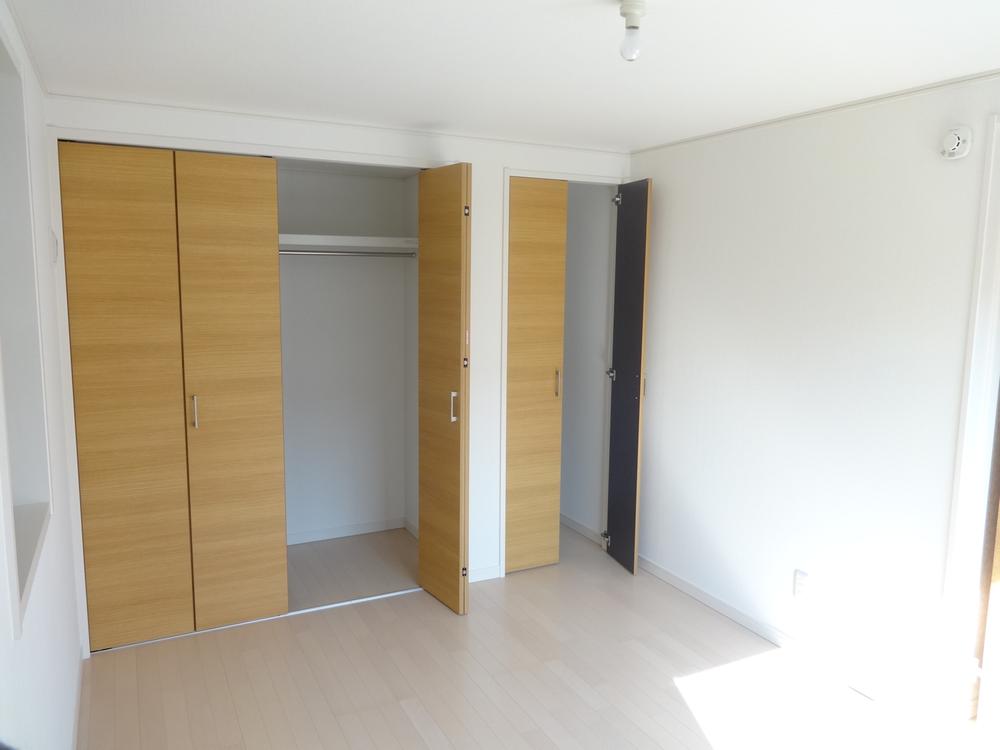 Indoor (11 May 2013) Shooting
室内(2013年11月)撮影
Livingリビング 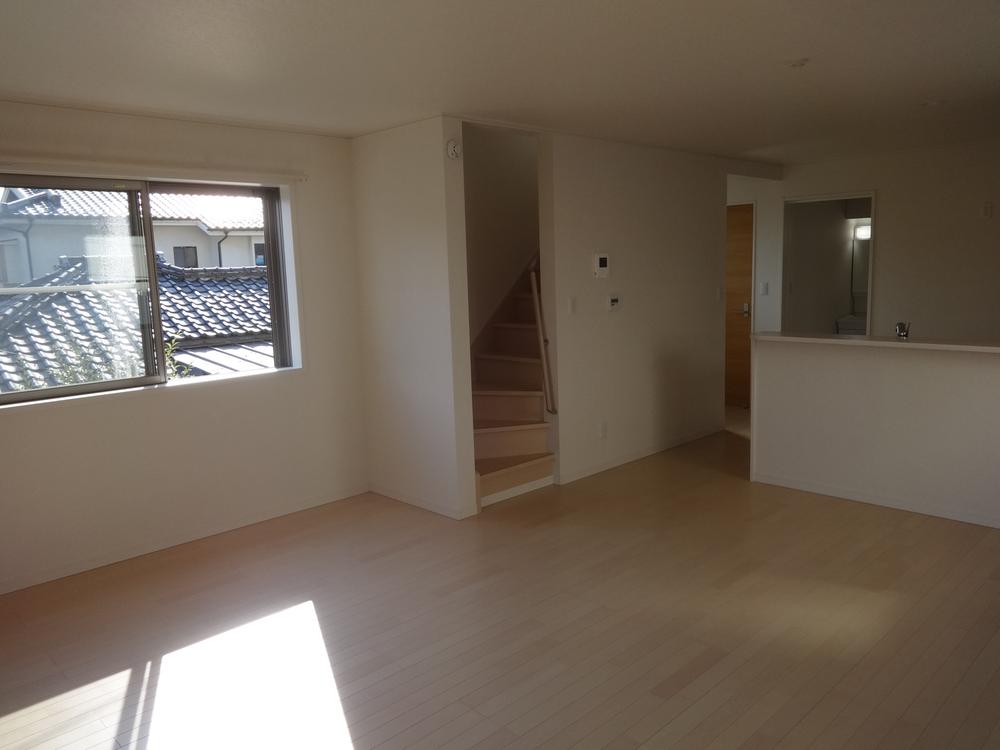 Indoor (11 May 2013) Shooting
室内(2013年11月)撮影
Non-living roomリビング以外の居室 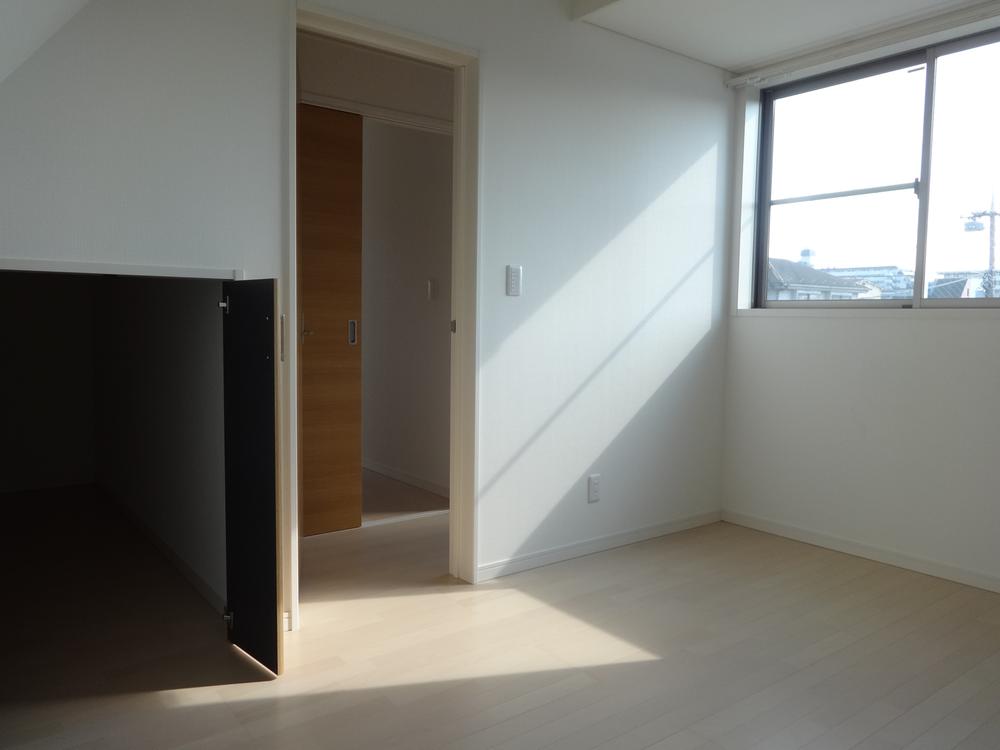 Indoor (11 May 2013) Shooting
室内(2013年11月)撮影
Livingリビング 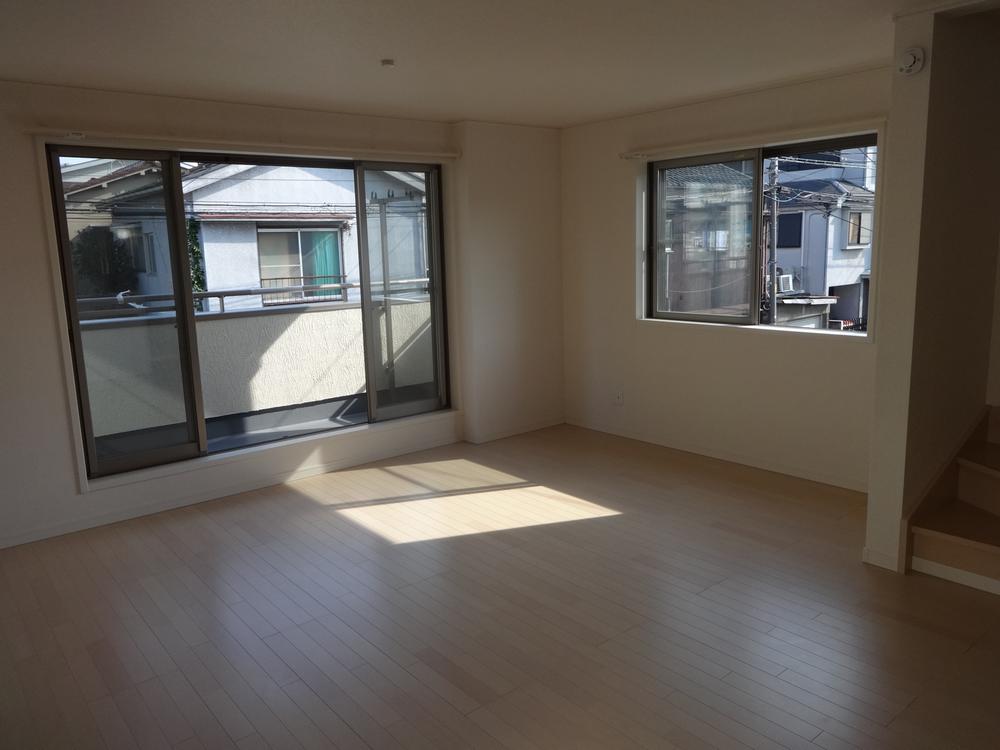 Indoor (11 May 2013) Shooting
室内(2013年11月)撮影
Non-living roomリビング以外の居室 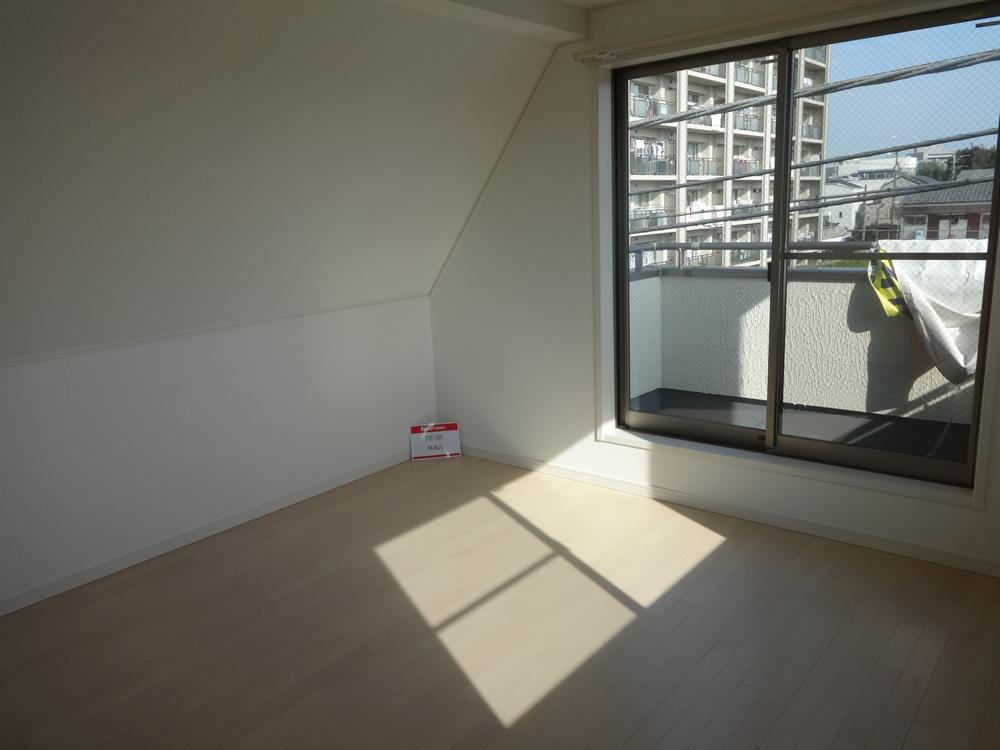 Indoor (11 May 2013) Shooting
室内(2013年11月)撮影
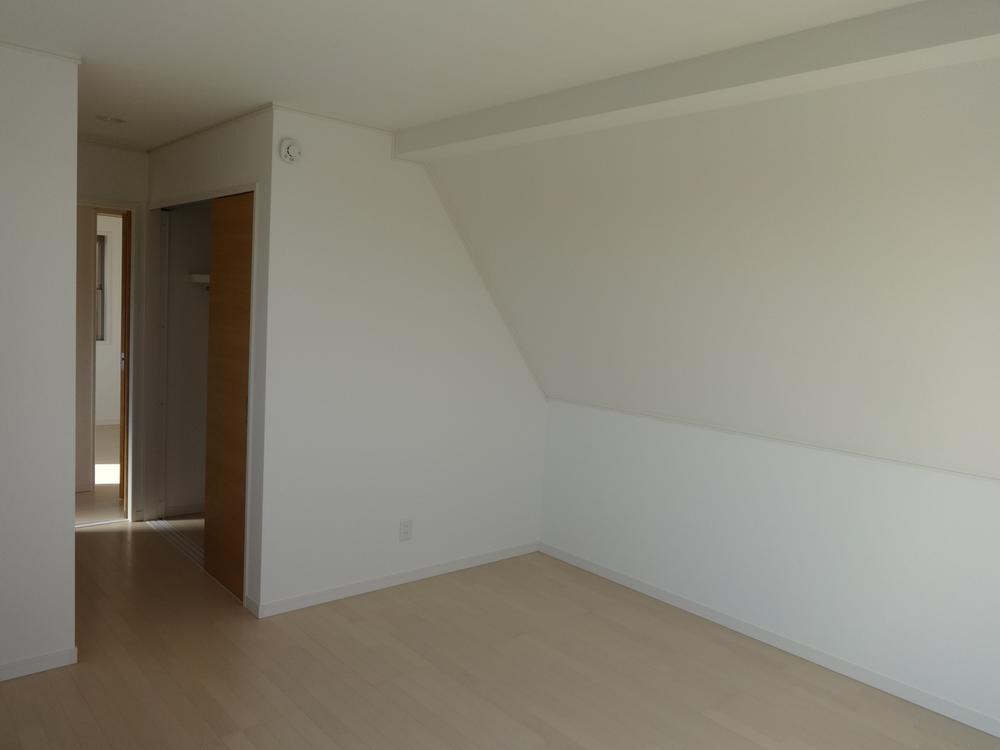 Indoor (11 May 2013) Shooting
室内(2013年11月)撮影
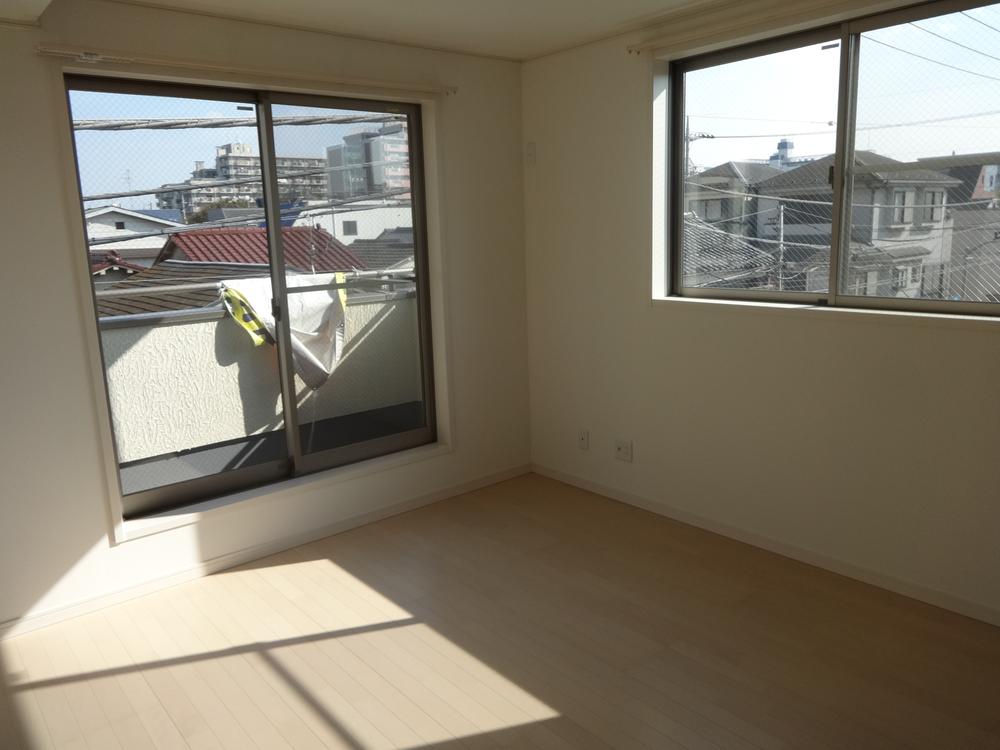 Indoor (11 May 2013) Shooting
室内(2013年11月)撮影
Location
|



















