New Homes » Kanto » Tokyo » Itabashi
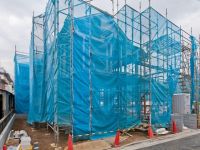 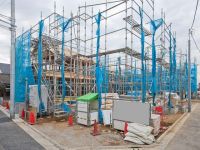
| | Itabashi-ku, Tokyo 東京都板橋区 |
| Tobu Tojo Line "under Akatsuka" walk 8 minutes 東武東上線「下赤塚」歩8分 |
| Design house performance with evaluation, Corresponding to the flat-35S, Pre-ground survey, Vibration Control ・ Seismic isolation ・ Earthquake resistant, 2 along the line more accessible, It is close to the city, System kitchen, Bathroom Dryer, All room storage, LDK15 tatami mats or moreese-style room 設計住宅性能評価付、フラット35Sに対応、地盤調査済、制震・免震・耐震、2沿線以上利用可、市街地が近い、システムキッチン、浴室乾燥機、全居室収納、LDK15畳以上、和室 |
| ■ Acquiring seismic grade 3 (highest grade) ■ Housing Performance display corresponding housing ■ 3 Line 2 Station Available ■ Nursery ・ primary school ・ Junior High School 10-minute walk ■耐震等級3(最高等級)を取得■住宅性能表示対応住宅■3路線2駅利用可■保育園・小学校・中学校徒歩10分圏内 |
Features pickup 特徴ピックアップ | | Design house performance with evaluation / Corresponding to the flat-35S / Pre-ground survey / Vibration Control ・ Seismic isolation ・ Earthquake resistant / 2 along the line more accessible / It is close to the city / System kitchen / Bathroom Dryer / All room storage / LDK15 tatami mats or more / Japanese-style room / Washbasin with shower / Face-to-face kitchen / Toilet 2 places / Bathroom 1 tsubo or more / 2-story / Southeast direction / South balcony / Double-glazing / Warm water washing toilet seat / Underfloor Storage / The window in the bathroom / TV monitor interphone / Dish washing dryer / City gas / All rooms are two-sided lighting / Floor heating 設計住宅性能評価付 /フラット35Sに対応 /地盤調査済 /制震・免震・耐震 /2沿線以上利用可 /市街地が近い /システムキッチン /浴室乾燥機 /全居室収納 /LDK15畳以上 /和室 /シャワー付洗面台 /対面式キッチン /トイレ2ヶ所 /浴室1坪以上 /2階建 /東南向き /南面バルコニー /複層ガラス /温水洗浄便座 /床下収納 /浴室に窓 /TVモニタ付インターホン /食器洗乾燥機 /都市ガス /全室2面採光 /床暖房 | Price 価格 | | 47,900,000 yen ~ 55,500,000 yen 4790万円 ~ 5550万円 | Floor plan 間取り | | 3LDK ~ 4LDK 3LDK ~ 4LDK | Units sold 販売戸数 | | 11 units 11戸 | Total units 総戸数 | | 12 units 12戸 | Land area 土地面積 | | 107.04 sq m ~ 110.1 sq m 107.04m2 ~ 110.1m2 | Building area 建物面積 | | 83.22 sq m ~ 87.76 sq m 83.22m2 ~ 87.76m2 | Driveway burden-road 私道負担・道路 | | Southeast side 5m public road, On-site 5m development road 南東側5m公道、敷地内5m開発道路 | Completion date 完成時期(築年月) | | February 2014 schedule 2014年2月予定 | Address 住所 | | Itabashi-ku, Tokyo Akatsuka 7 東京都板橋区赤塚7 | Traffic 交通 | | Tobu Tojo Line "under Akatsuka" walk 8 minutes
Tokyo Metro Yurakucho Line "subway Akatsuka" walk 10 minutes
Tokyo Metro Fukutoshin Line "subway Akatsuka" walk 10 minutes 東武東上線「下赤塚」歩8分
東京メトロ有楽町線「地下鉄赤塚」歩10分
東京メトロ副都心線「地下鉄赤塚」歩10分
| Related links 関連リンク | | [Related Sites of this company] 【この会社の関連サイト】 | Contact お問い合せ先 | | TEL: 0800-808-5704 [Toll free] mobile phone ・ Also available from PHS
Caller ID is not notified
Please contact the "saw SUUMO (Sumo)"
If it does not lead, If the real estate company TEL:0800-808-5704【通話料無料】携帯電話・PHSからもご利用いただけます
発信者番号は通知されません
「SUUMO(スーモ)を見た」と問い合わせください
つながらない方、不動産会社の方は
| Most price range 最多価格帯 | | 47 million yen (4 units) 4700万円台(4戸) | Building coverage, floor area ratio 建ぺい率・容積率 | | Kenpei rate: 40%, Volume ratio: 80% 建ペい率:40%、容積率:80% | Time residents 入居時期 | | February 2014 schedule 2014年2月予定 | Land of the right form 土地の権利形態 | | Ownership 所有権 | Structure and method of construction 構造・工法 | | Wooden 2-story 木造2階建 | Use district 用途地域 | | One low-rise 1種低層 | Land category 地目 | | Residential land 宅地 | Other limitations その他制限事項 | | Height district, Quasi-fire zones 高度地区、準防火地域 | Overview and notices その他概要・特記事項 | | Building confirmation number: No. H25SHC116050 建築確認番号:第H25SHC116050号 | Company profile 会社概要 | | <Mediation> Governor of Tokyo (1) No. 093720 (Corporation) All Japan Real Estate Association (Corporation) metropolitan area real estate Fair Trade Council member Co., Ltd. Nissei housing Yubinbango175-0093 Itabashi-ku, Tokyo Akatsukashin cho 1-24-2 <仲介>東京都知事(1)第093720号(公社)全日本不動産協会会員 (公社)首都圏不動産公正取引協議会加盟(株)日生ハウジング〒175-0093 東京都板橋区赤塚新町1-24-2 |
Local appearance photo現地外観写真 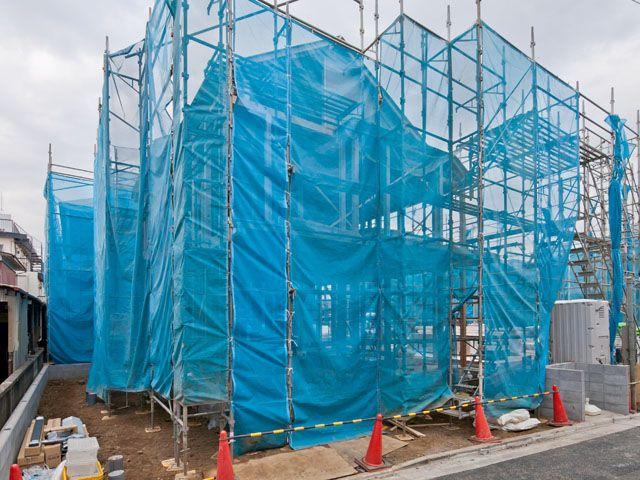 1 Building
1号棟
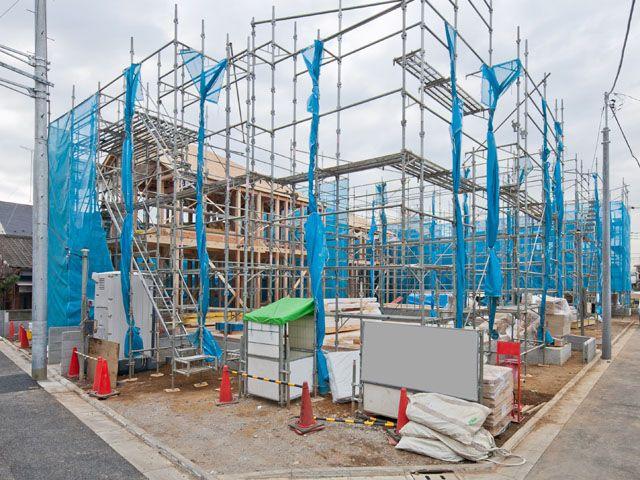 Building 2
2号棟
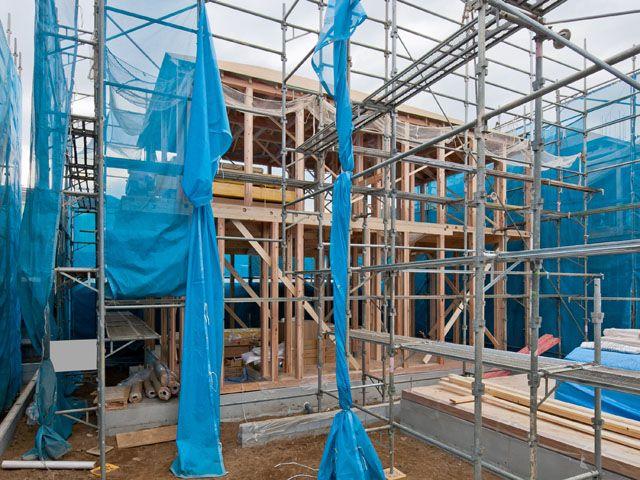 Building 3
3号棟
Floor plan間取り図 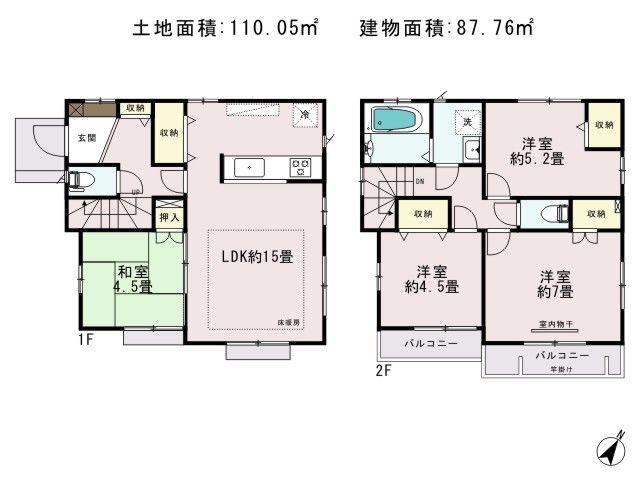 (1 Building), Price 53,100,000 yen, 4LDK, Land area 110.05 sq m , Building area 87.76 sq m
(1号棟)、価格5310万円、4LDK、土地面積110.05m2、建物面積87.76m2
Local appearance photo現地外観写真 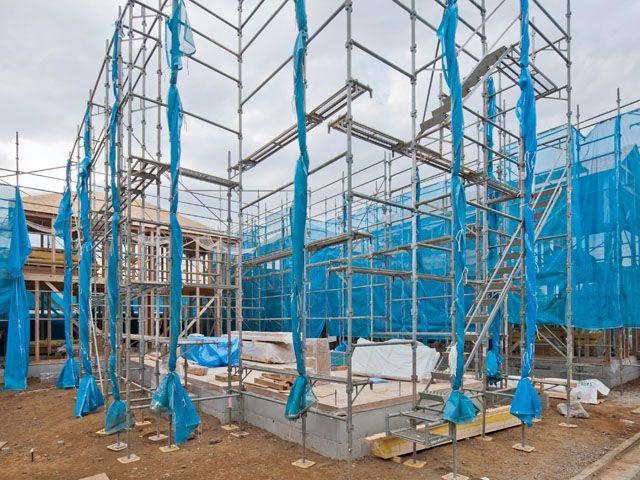 4 Building
4号棟
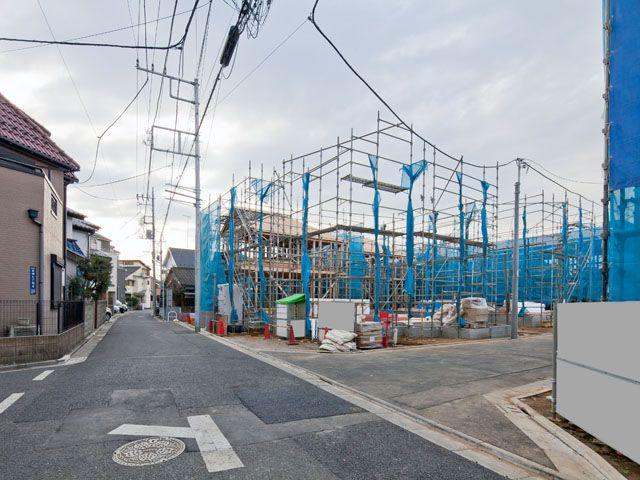 Local photos, including front road
前面道路含む現地写真
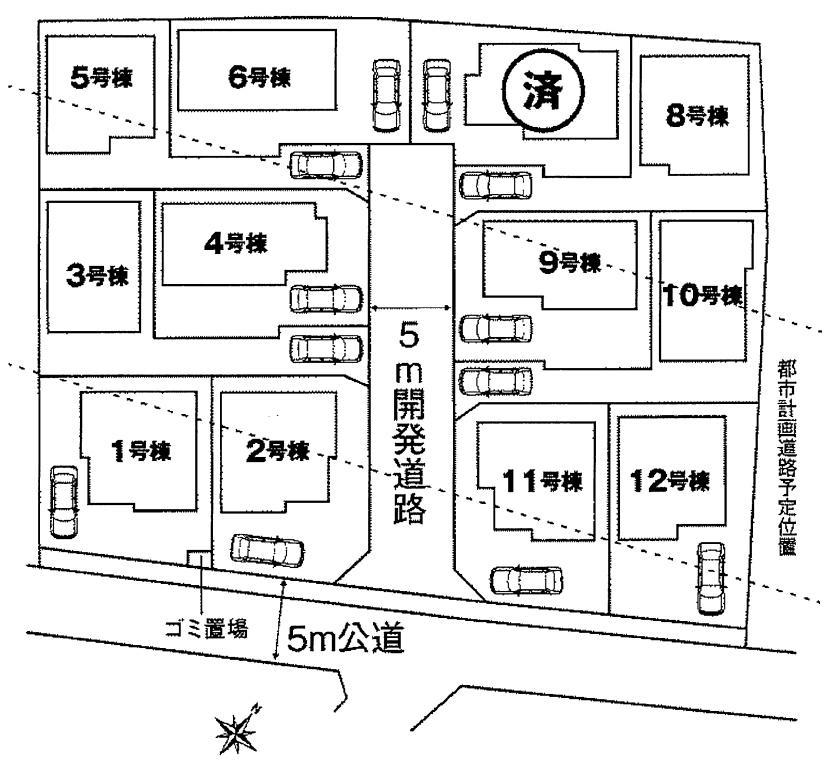 The entire compartment Figure
全体区画図
Floor plan間取り図 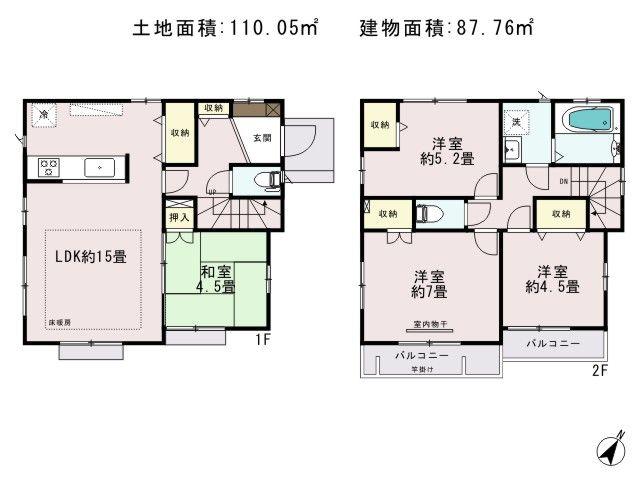 (Building 2), Price 55,500,000 yen, 4LDK, Land area 110.05 sq m , Building area 87.76 sq m
(2号棟)、価格5550万円、4LDK、土地面積110.05m2、建物面積87.76m2
Local appearance photo現地外観写真 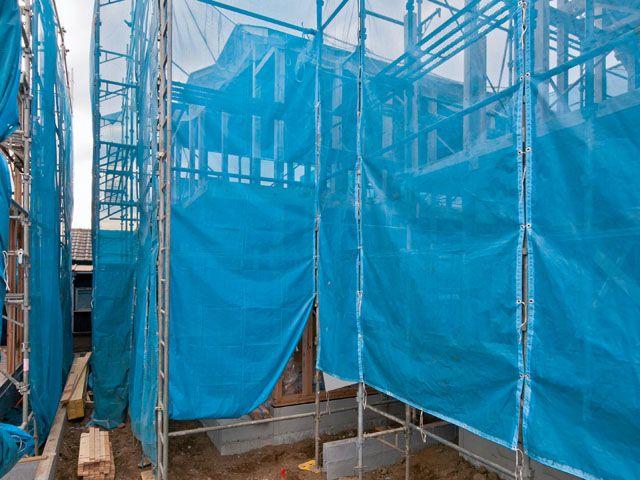 5 Building
5号棟
Floor plan間取り図 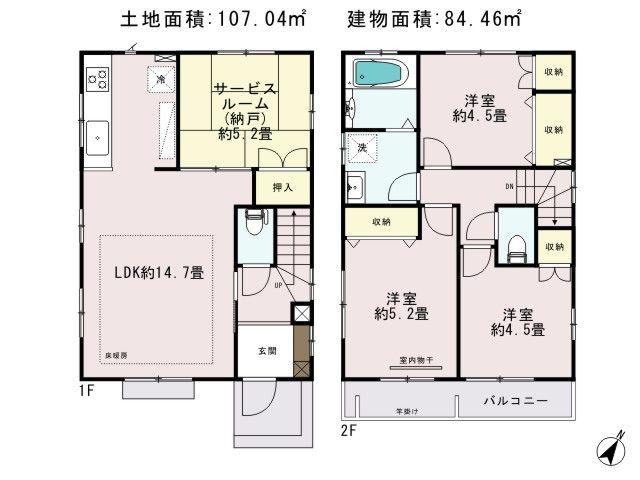 (3 Building), Price 47,900,000 yen, 4LDK, Land area 107.04 sq m , Building area 84.46 sq m
(3号棟)、価格4790万円、4LDK、土地面積107.04m2、建物面積84.46m2
Local appearance photo現地外観写真 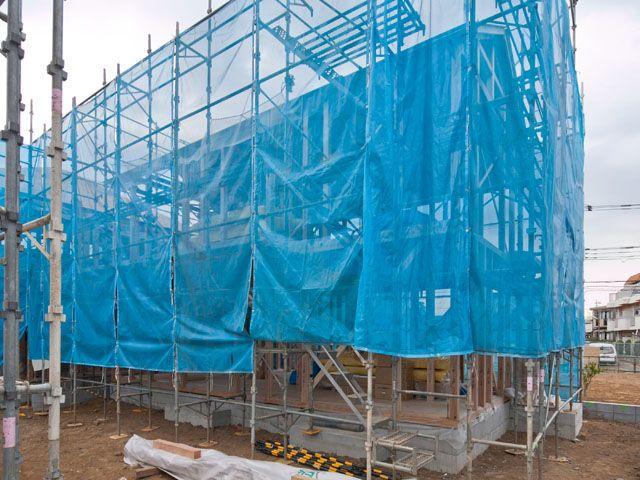 6 Building
6号棟
Floor plan間取り図 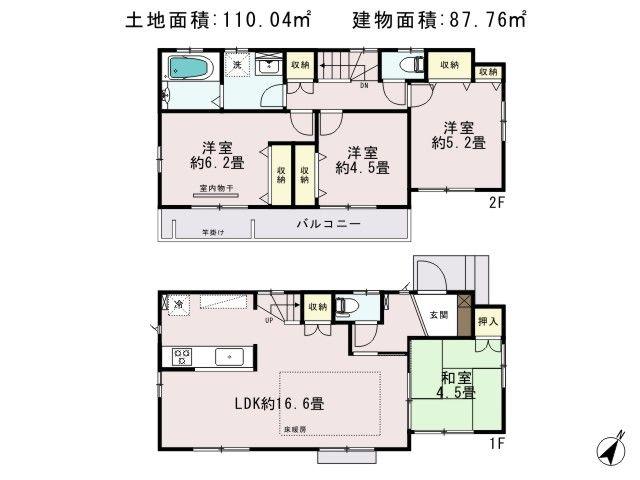 (4 Building), Price 53,800,000 yen, 4LDK, Land area 110.04 sq m , Building area 87.76 sq m
(4号棟)、価格5380万円、4LDK、土地面積110.04m2、建物面積87.76m2
Local appearance photo現地外観写真 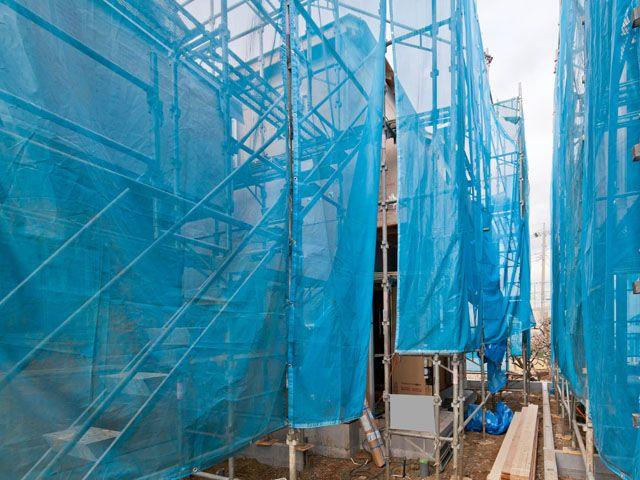 8 Building
8号棟
Floor plan間取り図 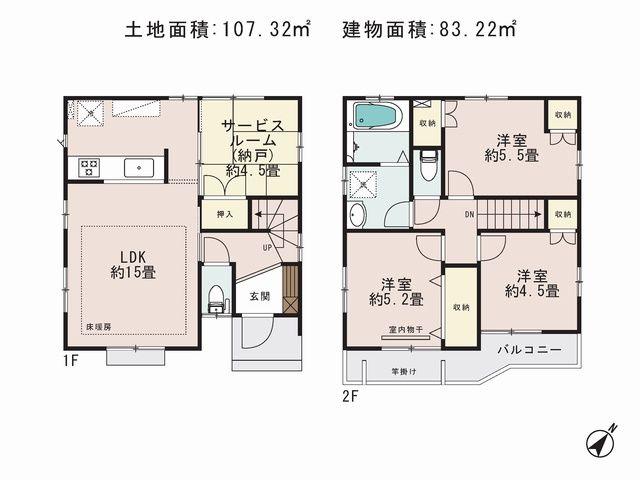 (5 Building), Price 47,900,000 yen, 4LDK, Land area 107.32 sq m , Building area 83.22 sq m
(5号棟)、価格4790万円、4LDK、土地面積107.32m2、建物面積83.22m2
Local appearance photo現地外観写真 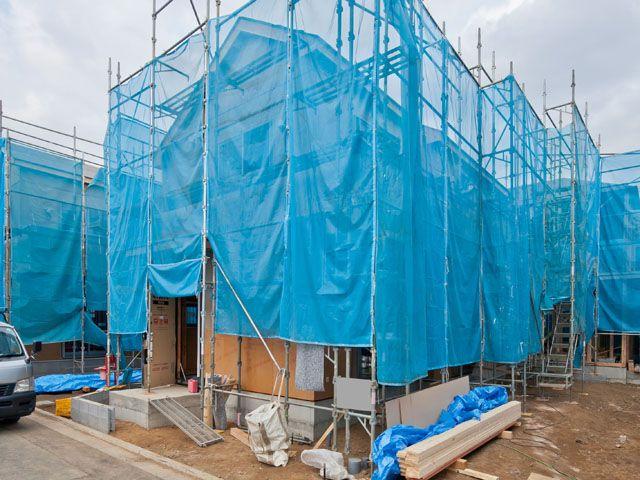 9 Building
9号棟
Floor plan間取り図 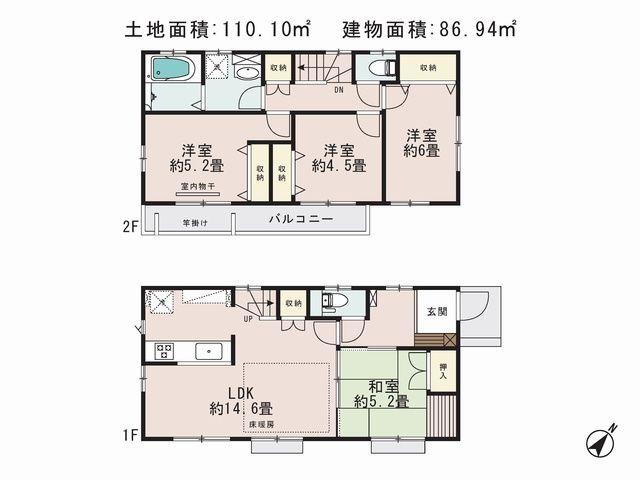 (6 Building), Price 51,500,000 yen, 4LDK, Land area 110.1 sq m , Building area 86.94 sq m
(6号棟)、価格5150万円、4LDK、土地面積110.1m2、建物面積86.94m2
Local appearance photo現地外観写真 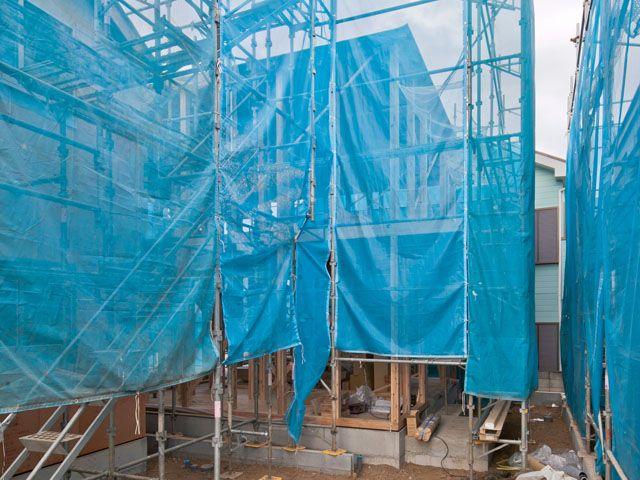 10 Building
10号棟
Floor plan間取り図 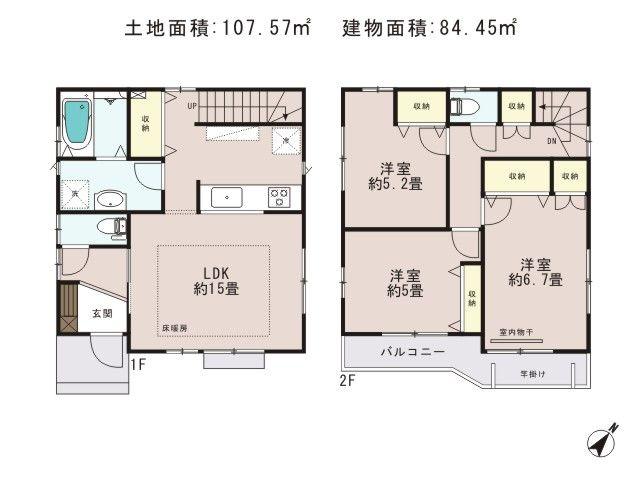 (8 Building), Price 47,900,000 yen, 3LDK, Land area 107.57 sq m , Building area 84.45 sq m
(8号棟)、価格4790万円、3LDK、土地面積107.57m2、建物面積84.45m2
Local appearance photo現地外観写真 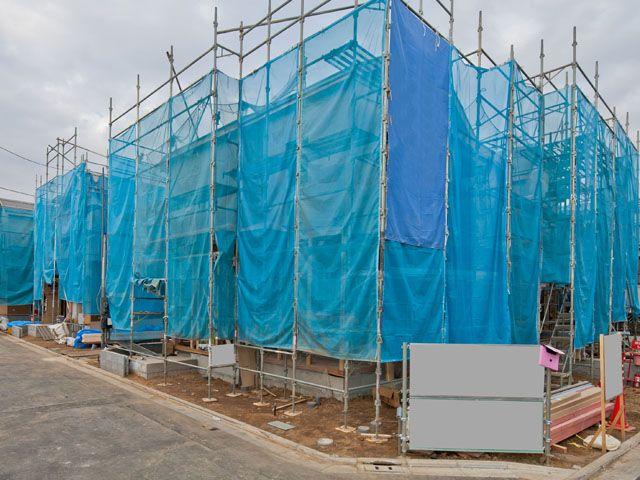 11 Building
11号棟
Floor plan間取り図 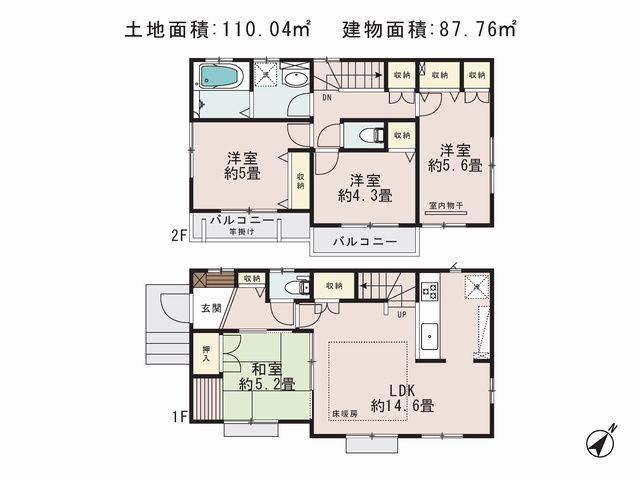 (9 Building), Price 53,800,000 yen, 4LDK, Land area 110.04 sq m , Building area 87.76 sq m
(9号棟)、価格5380万円、4LDK、土地面積110.04m2、建物面積87.76m2
Local appearance photo現地外観写真 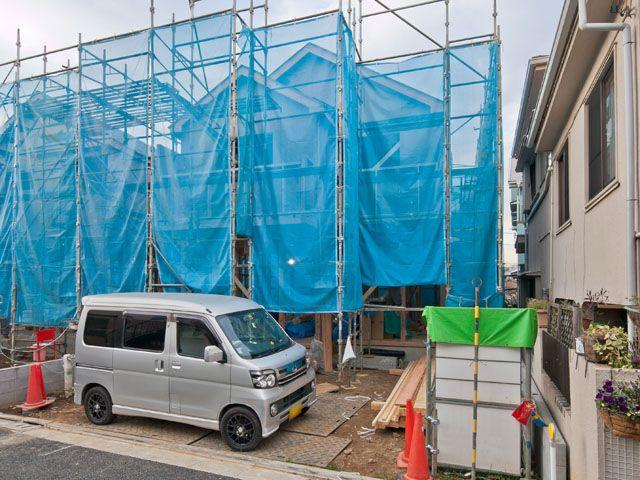 12 Building
12号棟
Location
|






















