New Homes » Kanto » Tokyo » Itabashi
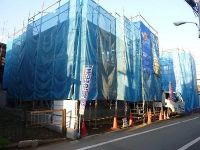 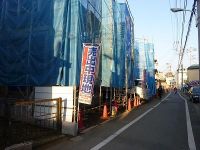
| | Itabashi-ku, Tokyo 東京都板橋区 |
| Tobu Tojo Line "under Akatsuka" walk 8 minutes 東武東上線「下赤塚」歩8分 |
| Bright house south road, In town to support life. ◆ It is housed rich residential design that takes advantage of the space. ◆ Near also dotted with parks, Traffic is also less living environment suitable for child-rearing. 南道路の明るい住宅、充実設備が暮らしをサポートします。◆空間を活かした収納豊富な住宅設計です。◆近くには公園も点在し、交通量も少なく子育てに適した住環境です。 |
| Construction housing performance with evaluation, Design house performance with evaluation, Long-term high-quality housing, Corresponding to the flat-35S, Vibration Control ・ Seismic isolation ・ Earthquake resistant, Seismic fit, 2 along the line more accessible, Energy-saving water heaters, Facing south, System kitchen, Bathroom Dryer, Yang per good, All room storage, Siemens south road, A quiet residential area, LDK15 tatami mats or more, Around traffic fewer, Washbasin with shower, Face-to-face kitchen, 3 face lighting, Barrier-free, Toilet 2 places, Bathroom 1 tsubo or more, 2-story, South balcony, Double-glazing, Warm water washing toilet seat, The window in the bathroom, TV monitor interphone, Ventilation good, Dish washing dryer, Walk-in closet, Water filter, City gas, Storeroom, All rooms are two-sided lighting, Floor heating 建設住宅性能評価付、設計住宅性能評価付、長期優良住宅、フラット35Sに対応、制震・免震・耐震、耐震適合、2沿線以上利用可、省エネ給湯器、南向き、システムキッチン、浴室乾燥機、陽当り良好、全居室収納、南側道路面す、閑静な住宅地、LDK15畳以上、周辺交通量少なめ、シャワー付洗面台、対面式キッチン、3面採光、バリアフリー、トイレ2ヶ所、浴室1坪以上、2階建、南面バルコニー、複層ガラス、温水洗浄便座、浴室に窓、TVモニタ付インターホン、通風良好、食器洗乾燥機、ウォークインクロゼット、浄水器、都市ガス、納戸、全室2面採光、床暖房 |
Features pickup 特徴ピックアップ | | Construction housing performance with evaluation / Design house performance with evaluation / Long-term high-quality housing / Corresponding to the flat-35S / Vibration Control ・ Seismic isolation ・ Earthquake resistant / Seismic fit / 2 along the line more accessible / Energy-saving water heaters / Facing south / System kitchen / Bathroom Dryer / Yang per good / All room storage / Siemens south road / A quiet residential area / LDK15 tatami mats or more / Around traffic fewer / Washbasin with shower / Face-to-face kitchen / 3 face lighting / Barrier-free / Toilet 2 places / Bathroom 1 tsubo or more / 2-story / South balcony / Double-glazing / Warm water washing toilet seat / The window in the bathroom / TV monitor interphone / Ventilation good / Dish washing dryer / Walk-in closet / Water filter / City gas / Storeroom / All rooms are two-sided lighting / Floor heating 建設住宅性能評価付 /設計住宅性能評価付 /長期優良住宅 /フラット35Sに対応 /制震・免震・耐震 /耐震適合 /2沿線以上利用可 /省エネ給湯器 /南向き /システムキッチン /浴室乾燥機 /陽当り良好 /全居室収納 /南側道路面す /閑静な住宅地 /LDK15畳以上 /周辺交通量少なめ /シャワー付洗面台 /対面式キッチン /3面採光 /バリアフリー /トイレ2ヶ所 /浴室1坪以上 /2階建 /南面バルコニー /複層ガラス /温水洗浄便座 /浴室に窓 /TVモニタ付インターホン /通風良好 /食器洗乾燥機 /ウォークインクロゼット /浄水器 /都市ガス /納戸 /全室2面採光 /床暖房 | Price 価格 | | 44,800,000 yen ~ 54,800,000 yen 4480万円 ~ 5480万円 | Floor plan 間取り | | 3LDK ~ 4LDK + S (storeroom) 3LDK ~ 4LDK+S(納戸) | Units sold 販売戸数 | | 5 units 5戸 | Total units 総戸数 | | 5 units 5戸 | Land area 土地面積 | | 98.27 sq m ~ 104.27 sq m 98.27m2 ~ 104.27m2 | Building area 建物面積 | | 82.8 sq m ~ 95.23 sq m 82.8m2 ~ 95.23m2 | Driveway burden-road 私道負担・道路 | | Road width: 4m, Asphaltic pavement 道路幅:4m、アスファルト舗装 | Completion date 完成時期(築年月) | | Mid-January 2014 2014年1月中旬予定 | Address 住所 | | Itabashi-ku, Tokyo Akatsuka 2-31-11 東京都板橋区赤塚2-31-11 | Traffic 交通 | | Tobu Tojo Line "under Akatsuka" walk 8 minutes
Tokyo Metro Yurakucho Line "subway Akatsuka" walk 10 minutes
Tobu Tojo Line "Narimasu" walk 19 minutes 東武東上線「下赤塚」歩8分
東京メトロ有楽町線「地下鉄赤塚」歩10分
東武東上線「成増」歩19分
| Related links 関連リンク | | [Related Sites of this company] 【この会社の関連サイト】 | Person in charge 担当者より | | Person in charge of real-estate and building Katsuya Nishioka Age: 50 Daigyokai experience: We sincerely answering with 30 years of many years real estate experience and achievements. Encounter of the house also I think the encounter between people. I want to cherish your edge. 担当者宅建西岡克也年齢:50代業界経験:30年永年の不動産経験と実績を持って誠実に応対致します。住まいとの出合いも人と人との出会いだと思っています。御縁を大切にしたいですね。 | Contact お問い合せ先 | | TEL: 03-3559-3636 Please contact as "saw SUUMO (Sumo)" TEL:03-3559-3636「SUUMO(スーモ)を見た」と問い合わせください | Building coverage, floor area ratio 建ぺい率・容積率 | | Kenpei rate: 60%, Volume ratio: 200% 建ペい率:60%、容積率:200% | Time residents 入居時期 | | January 2014 late schedule 2014年1月下旬予定 | Land of the right form 土地の権利形態 | | Ownership 所有権 | Structure and method of construction 構造・工法 | | Wooden 2-story 木造2階建 | Use district 用途地域 | | One middle and high 1種中高 | Land category 地目 | | Residential land 宅地 | Overview and notices その他概要・特記事項 | | Contact: Katsuya Nishioka, Building confirmation number: No. H25SHC114157 担当者:西岡克也、建築確認番号:第H25SHC114157号 | Company profile 会社概要 | | <Mediation> Governor of Tokyo (1) No. 089951 (Corporation) All Japan Real Estate Association (Corporation) metropolitan area real estate Fair Trade Council member (Ltd.) Rial ・ Information Yubinbango179-0081 Nerima-ku, Tokyo Kitamachi 6-31-1 <仲介>東京都知事(1)第089951号(公社)全日本不動産協会会員 (公社)首都圏不動産公正取引協議会加盟(株)リアル・インフォメーション〒179-0081 東京都練馬区北町6-31-1 |
Local appearance photo現地外観写真 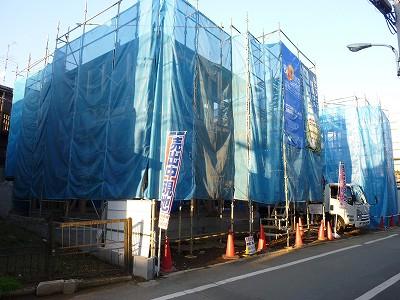 Local (11 May 2013) Shooting
現地(2013年11月)撮影
Local photos, including front road前面道路含む現地写真 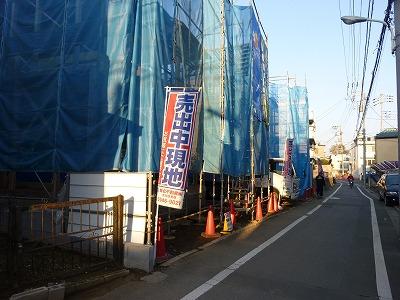 Local (11 May 2013) Shooting
現地(2013年11月)撮影
Local appearance photo現地外観写真 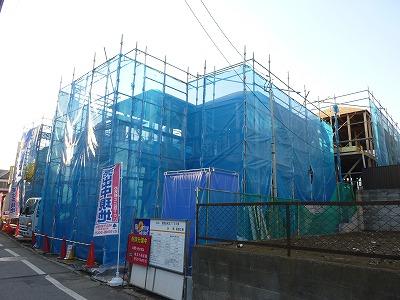 Local (11 May 2013) Shooting
現地(2013年11月)撮影
Floor plan間取り図 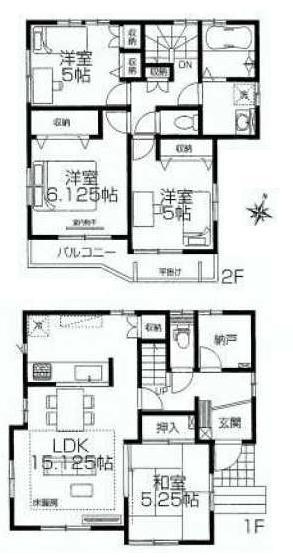 (1 Building), Price 54,800,000 yen, 4LDK+S, Land area 100.1 sq m , Building area 95.23 sq m
(1号棟)、価格5480万円、4LDK+S、土地面積100.1m2、建物面積95.23m2
Local appearance photo現地外観写真 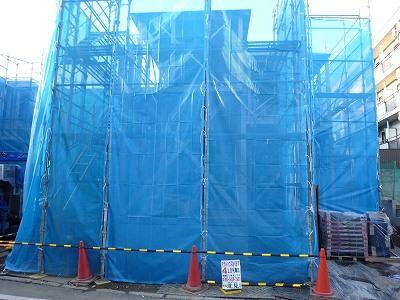 Local (11 May 2013) Shooting
現地(2013年11月)撮影
Local photos, including front road前面道路含む現地写真 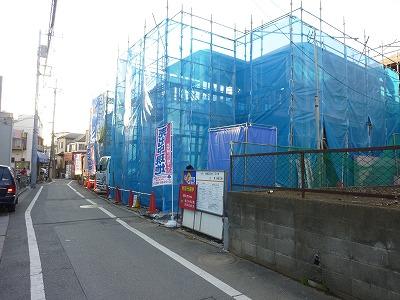 Local (11 May 2013) Shooting
現地(2013年11月)撮影
Other introspectionその他内観 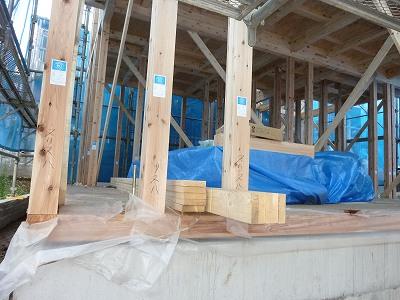 Indoor (11 May 2013) Shooting
室内(2013年11月)撮影
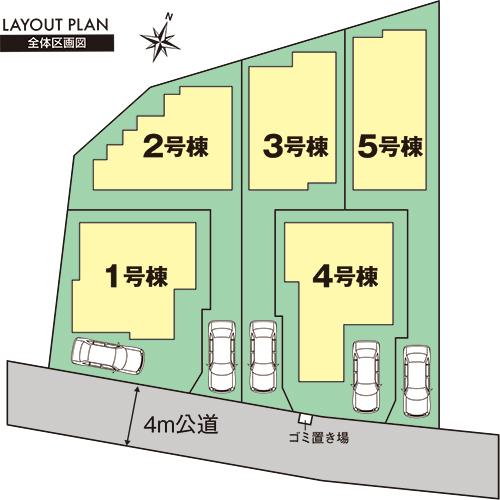 The entire compartment Figure
全体区画図
Floor plan間取り図 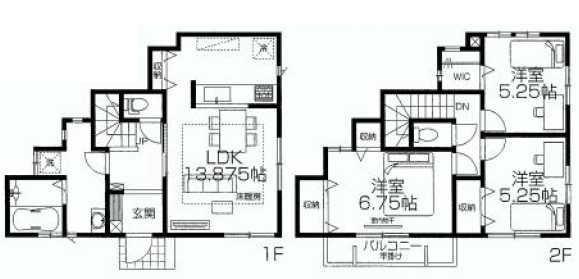 (Building 2), Price 44,800,000 yen, 3LDK, Land area 104.27 sq m , Building area 82.8 sq m
(2号棟)、価格4480万円、3LDK、土地面積104.27m2、建物面積82.8m2
Local appearance photo現地外観写真 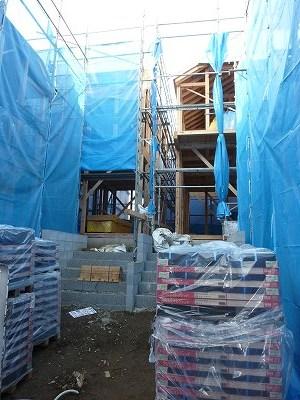 Local (11 May 2013) Shooting
現地(2013年11月)撮影
Other introspectionその他内観 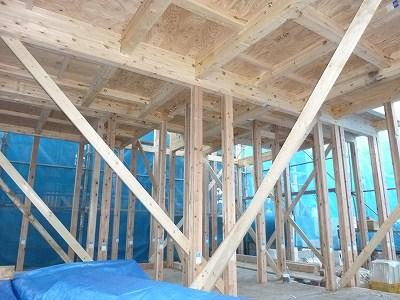 Indoor (11 May 2013) Shooting
室内(2013年11月)撮影
Floor plan間取り図 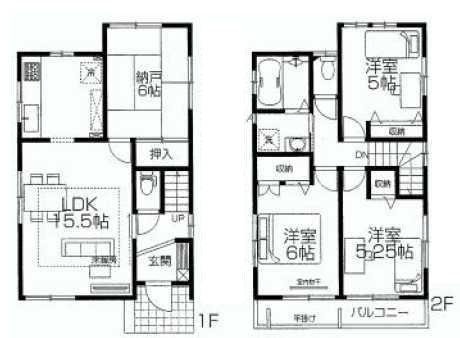 (3 Building), Price 47,800,000 yen, 3LDK+S, Land area 98.27 sq m , Building area 88.59 sq m
(3号棟)、価格4780万円、3LDK+S、土地面積98.27m2、建物面積88.59m2
Other introspectionその他内観 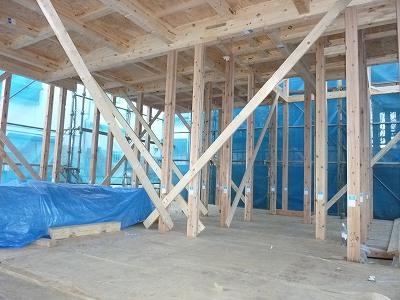 Indoor (11 May 2013) Shooting
室内(2013年11月)撮影
Floor plan間取り図 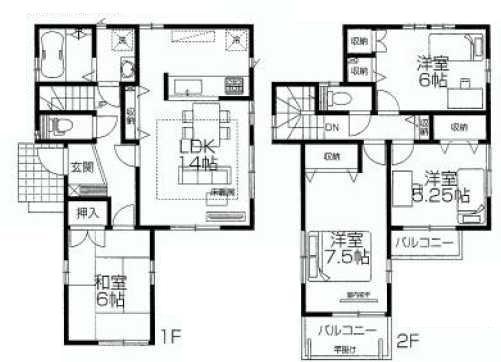 (4 Building), Price 53,800,000 yen, 4LDK, Land area 100.09 sq m , Building area 95.22 sq m
(4号棟)、価格5380万円、4LDK、土地面積100.09m2、建物面積95.22m2
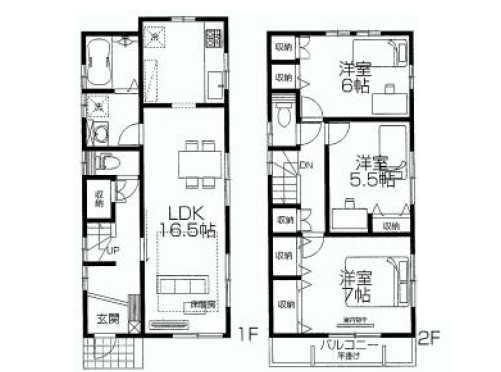 (5 Building), Price 46,800,000 yen, 3LDK, Land area 102.88 sq m , Building area 88.18 sq m
(5号棟)、価格4680万円、3LDK、土地面積102.88m2、建物面積88.18m2
Location
|
















