New Homes » Kanto » Tokyo » Itabashi
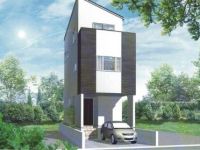 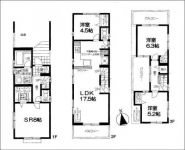
| | Itabashi-ku, Tokyo 東京都板橋区 |
| Toei Mita Line "Nishidai" walk 7 minutes 都営三田線「西台」歩7分 |
| LDK17.5 Pledge, It is a large 4LDK of the main bedroom 8.0 Pledge. Parking Ease on the front road 6M! Daiei is in front of the station, Akore near ・ Big A ・ convenience store ・ Drugstore is useful is there shopping. LDK17.5帖、主寝室8.0帖の大型4LDKです。前面道路6Mで駐車がラクラク!駅前にはダイエー、近くにアコレ・ビッグA・コンビニ・ドラッグストアがありお買物に便利です。 |
| primary school ・ Junior high school also immediately commute peace of mind in the buckwheat. It is convenient to drop off and pick up also nearby nursery. Takashimadaira Central General Hospital also safe in the 6-minute walk. It is life easy location. Bathroom dryer survive on a rainy day, Wash basin with a shower and a shower toilet two places installed to survive in a busy morning. It helps There is also a time saving and saving of housework dish washing dryer. There is a closet in the whole room, Walk-in closet in the master bedroom. Window There are two places per day is good in all of the room. Wide balcony three sides! ! 小学校・中学校もすぐソバで通学安心。保育園も近くて送り迎えに便利です。高島平中央総合病院も徒歩6分で安心。生活しやすい立地です。雨の日に助かる浴室乾燥機、忙しい朝に助かるシャワー付洗面台とシャワートイレ2ヶ所設置。食器洗乾燥機もあり家事の時間短縮や節約に役立ちます。全居室にクローゼットがあり、主寝室にはウォークインクロゼット。すべてのお部屋に窓が2ヶ所あり日当たり良好です。広いバルコニーが3面!! |
Features pickup 特徴ピックアップ | | Fiscal year Available / It is close to the city / Facing south / System kitchen / Bathroom Dryer / Yang per good / All room storage / A quiet residential area / LDK15 tatami mats or more / Washbasin with shower / Face-to-face kitchen / Toilet 2 places / Bathroom 1 tsubo or more / 2 or more sides balcony / Warm water washing toilet seat / The window in the bathroom / Urban neighborhood / All living room flooring / Dish washing dryer / Walk-in closet / Water filter / Three-story or more / All rooms are two-sided lighting / Floor heating 年度内入居可 /市街地が近い /南向き /システムキッチン /浴室乾燥機 /陽当り良好 /全居室収納 /閑静な住宅地 /LDK15畳以上 /シャワー付洗面台 /対面式キッチン /トイレ2ヶ所 /浴室1坪以上 /2面以上バルコニー /温水洗浄便座 /浴室に窓 /都市近郊 /全居室フローリング /食器洗乾燥機 /ウォークインクロゼット /浄水器 /3階建以上 /全室2面採光 /床暖房 | Price 価格 | | 45,800,000 yen 4580万円 | Floor plan 間取り | | 4LDK 4LDK | Units sold 販売戸数 | | 1 units 1戸 | Total units 総戸数 | | 1 units 1戸 | Land area 土地面積 | | 70.59 sq m (21.35 tsubo) (Registration) 70.59m2(21.35坪)(登記) | Building area 建物面積 | | 108.43 sq m (32.79 tsubo) (Registration), Among the first floor garage 7.47 sq m 108.43m2(32.79坪)(登記)、うち1階車庫7.47m2 | Driveway burden-road 私道負担・道路 | | Nothing, North 6m width 無、北6m幅 | Completion date 完成時期(築年月) | | February 2014 2014年2月 | Address 住所 | | Itabashi-ku, Tokyo Takashimadaira 1 東京都板橋区高島平1 | Traffic 交通 | | Toei Mita Line "Nishidai" walk 7 minutes 都営三田線「西台」歩7分
| Related links 関連リンク | | [Related Sites of this company] 【この会社の関連サイト】 | Person in charge 担当者より | | Person in charge of real-estate and building Matsudate AkiraYoshimi Age: 40 Daigyokai Experience: Since the 15-year home is also along the company also Yurakucho, This wayside neighborhood Please leave. Hobby is walking every morning and walk U ^ e ^ U dog Mar Golf and dogs. 担当者宅建松舘 昭好年齢:40代業界経験:15年自宅も会社も有楽町線沿いですので、この沿線近辺はお任せ下さい。趣味はゴルフと犬の散歩U^エ^U 愛犬マルと毎朝歩いています。 | Contact お問い合せ先 | | TEL: 0800-601-5389 [Toll free] mobile phone ・ Also available from PHS
Caller ID is not notified
Please contact the "saw SUUMO (Sumo)"
If it does not lead, If the real estate company TEL:0800-601-5389【通話料無料】携帯電話・PHSからもご利用いただけます
発信者番号は通知されません
「SUUMO(スーモ)を見た」と問い合わせください
つながらない方、不動産会社の方は
| Building coverage, floor area ratio 建ぺい率・容積率 | | 60% ・ 200% 60%・200% | Time residents 入居時期 | | Consultation 相談 | Land of the right form 土地の権利形態 | | Ownership 所有権 | Structure and method of construction 構造・工法 | | Wooden three-story 木造3階建 | Use district 用途地域 | | One middle and high 1種中高 | Overview and notices その他概要・特記事項 | | Contact: Matsudate AkiraYoshimi, Facilities: Public Water Supply, This sewage, City gas, Building confirmation number: ----------, Parking: Garage 担当者:松舘 昭好、設備:公営水道、本下水、都市ガス、建築確認番号:----------、駐車場:車庫 | Company profile 会社概要 | | <Mediation> Governor of Tokyo (1) plus one-home sales. No. 095,502 (Ltd.) Yubinbango179-0081 Nerima-ku, Tokyo Kitamachi 5-3-7 Nishiyama building first floor <仲介>東京都知事(1)第095502号プラスワン住宅販売(株)〒179-0081 東京都練馬区北町5-3-7 西山ビル1階 |
Rendering (appearance)完成予想図(外観) 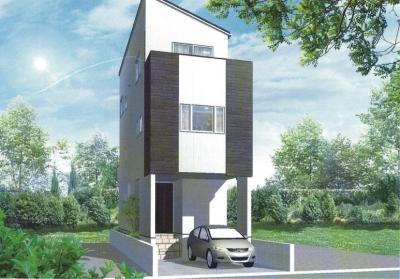 Rendering
完成予想図
Floor plan間取り図 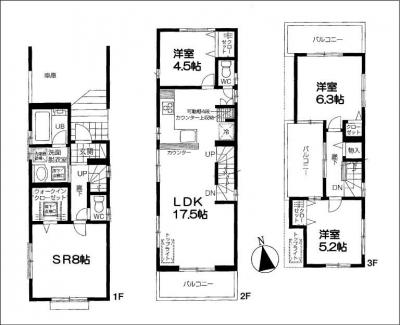 45,800,000 yen, 4LDK, Land area 70.59 sq m , Building area 108.43 sq m
4580万円、4LDK、土地面積70.59m2、建物面積108.43m2
Local appearance photo現地外観写真 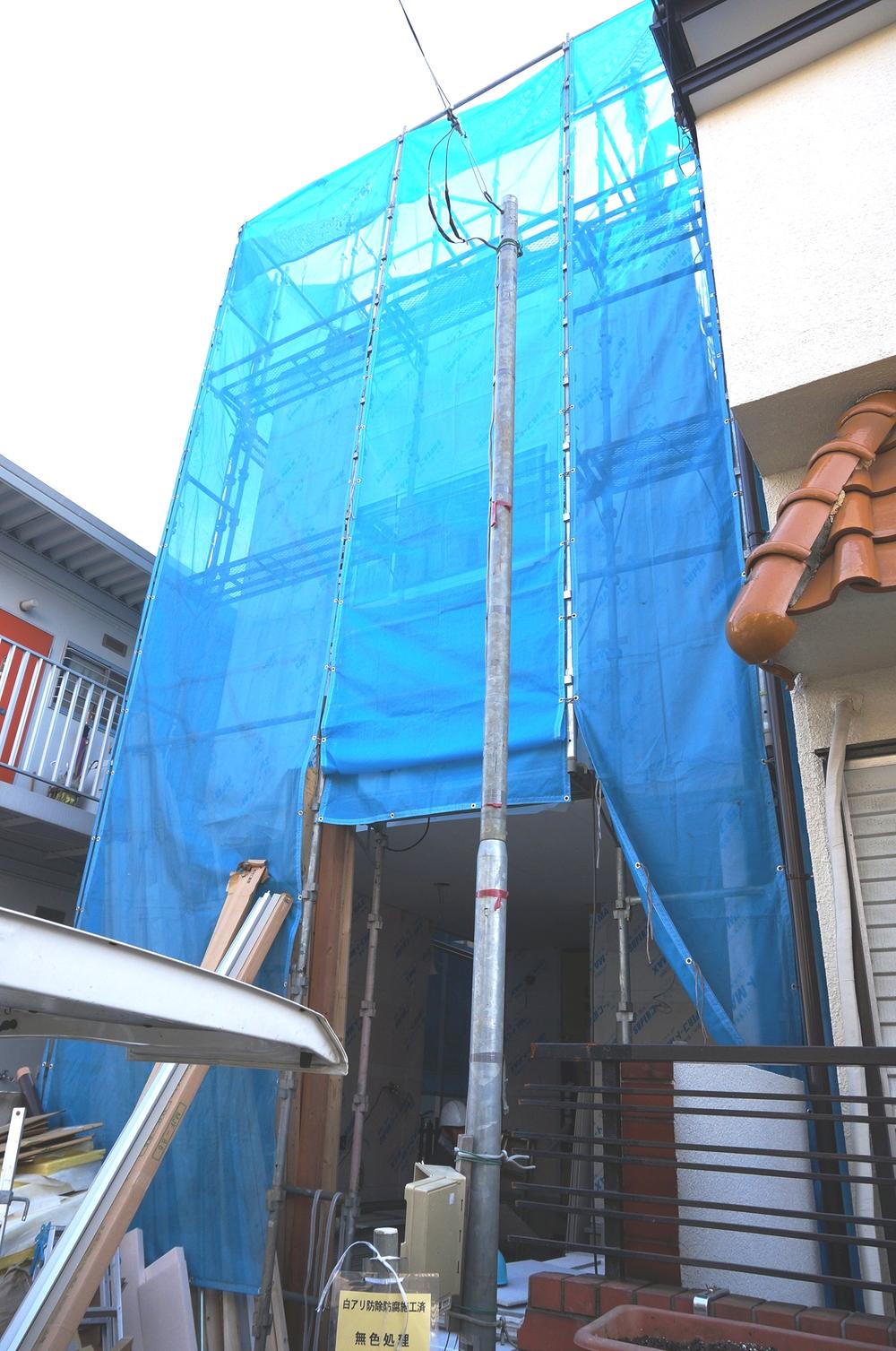 Local (November 14, 2013) Shooting
現地(2013年11月14日)撮影
Livingリビング 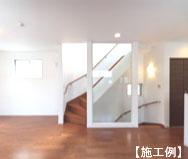 Same specification example
同仕様例
Kitchenキッチン 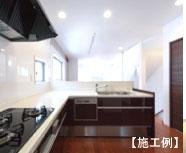 Same specification example
同仕様例
Bathroom浴室  Same specification example
同仕様例
Local photos, including front road前面道路含む現地写真 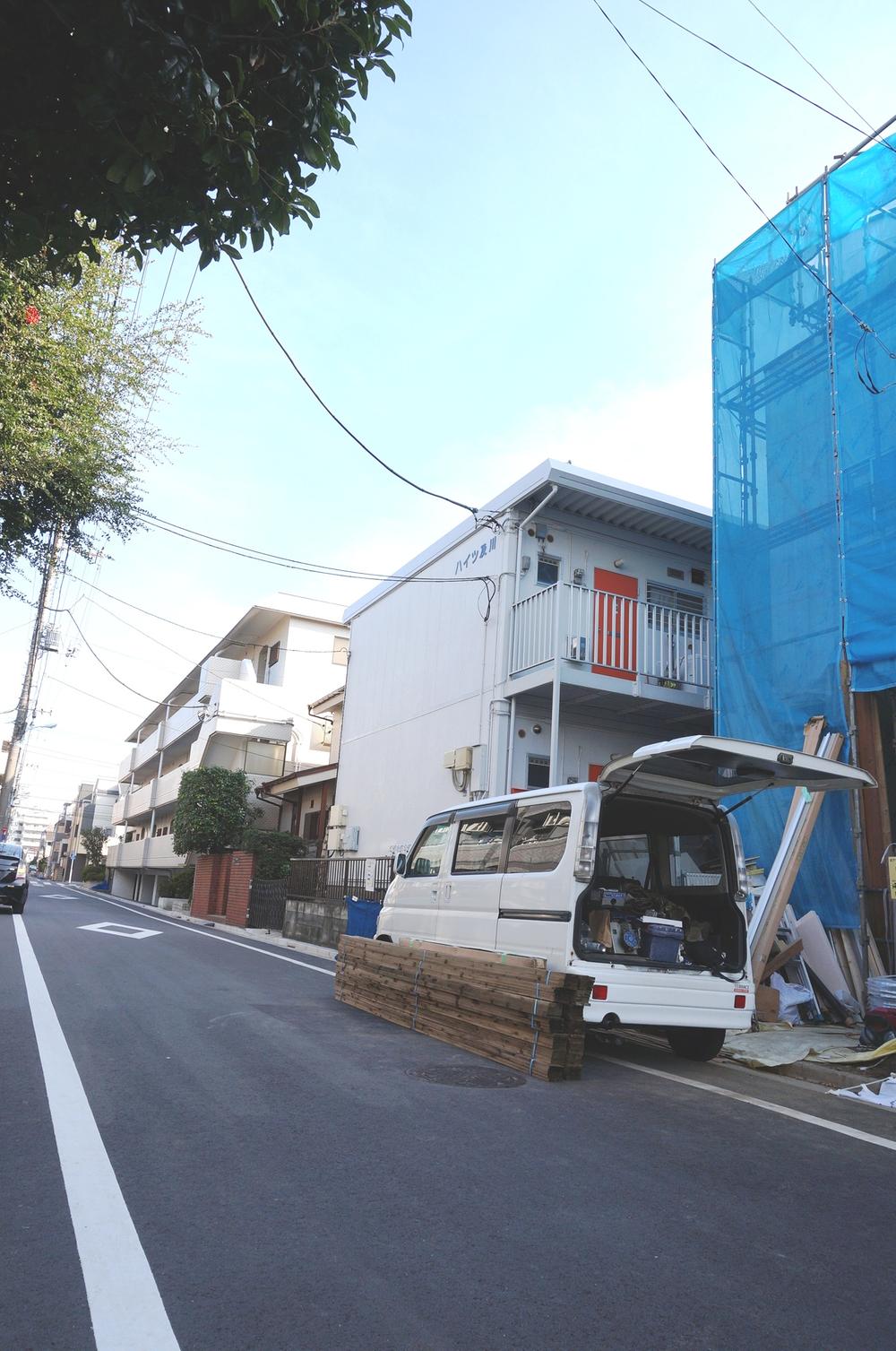 Local (November 14, 2013) Shooting
現地(2013年11月14日)撮影
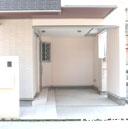 Parking lot
駐車場
Compartment figure区画図 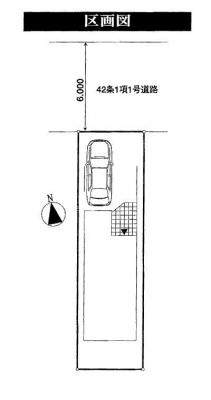 45,800,000 yen, 4LDK, Land area 70.59 sq m , Building area 108.43 sq m
4580万円、4LDK、土地面積70.59m2、建物面積108.43m2
Supermarketスーパー 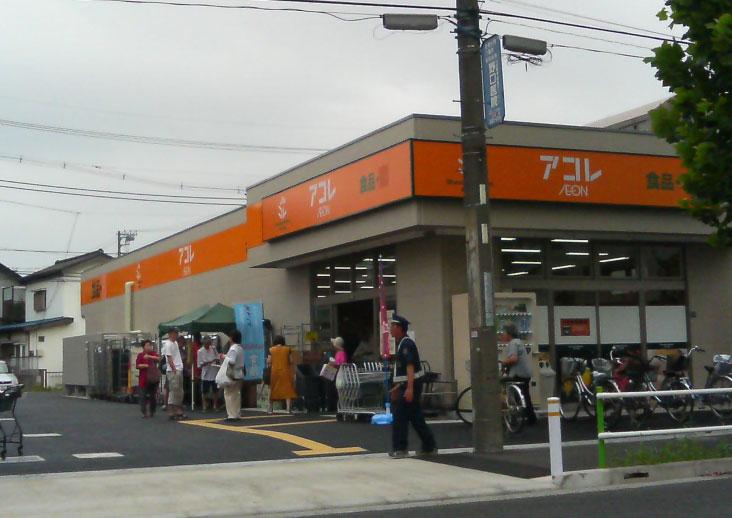 Akore Takashimadaira 348m up to 1-chome
アコレ高島平1丁目店まで348m
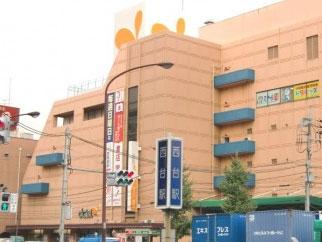 800m to Daiei Nishidai shop
ダイエー西台店まで800m
Location
|












