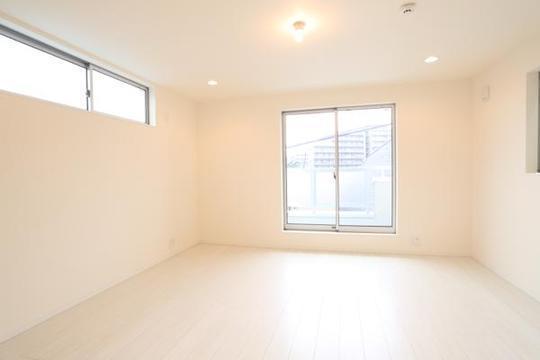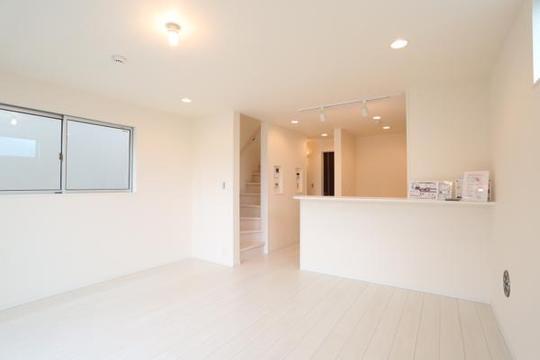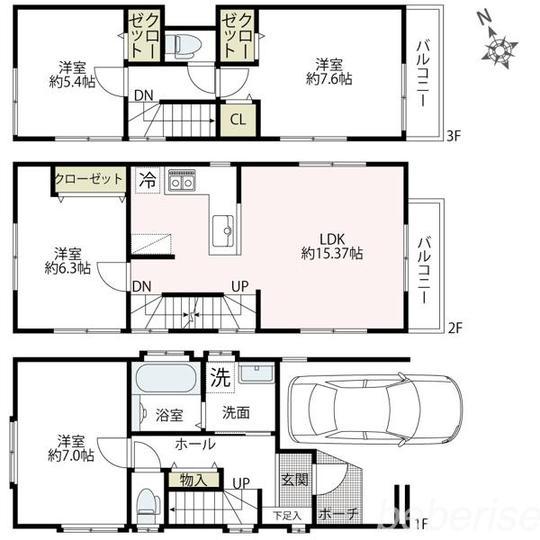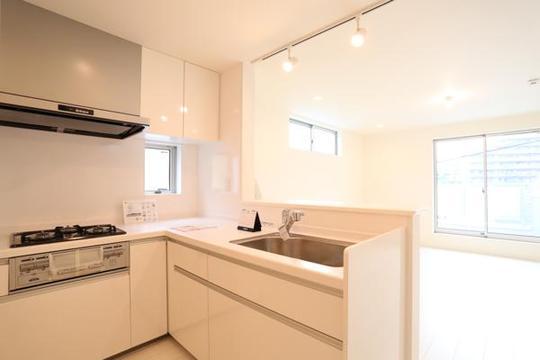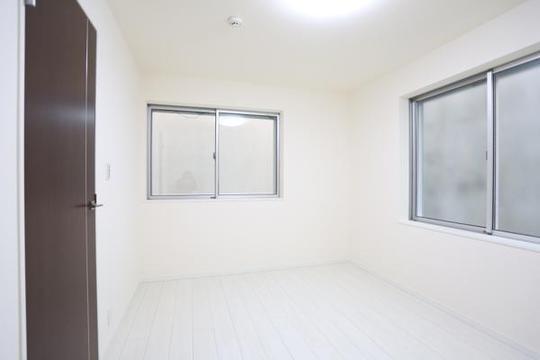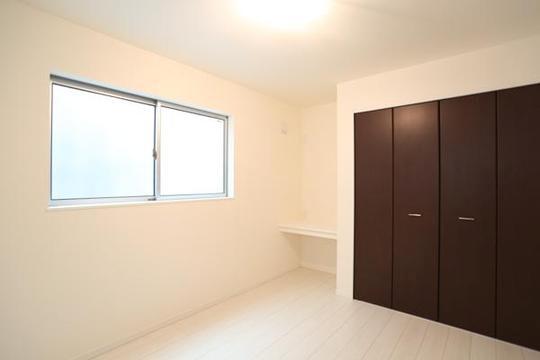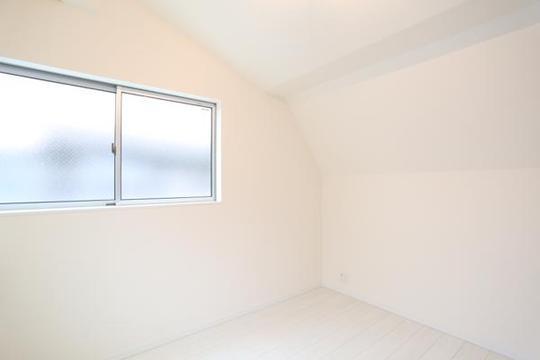|
|
Itabashi-ku, Tokyo
東京都板橋区
|
|
Toei Mita Line "Shimura Sanchome" walk 9 minutes
都営三田線「志村三丁目」歩9分
|
|
☆ 2 along the line 2 Station available ☆ Life easy second floor LDK is about 15 Pledge ☆ The main bedroom about 7.6 Pledge ☆ I'm happy living in stairs ☆
☆2沿線2駅利用可能☆生活しやすい2階LDKは約15帖☆主寝室約7.6帖☆嬉しいリビングイン階段☆
|
|
~ We live in the car space with 4LDK ~ 2 along the line 2 Station available in a convenient location! You live, There LDK is about 15.3 Pledge, This floor plan 4LDK. The kitchen is a good L-shaped and easy to use. It becomes life easy second floor living. Since it is with a garage, It is available starting in without entering umbrella even on rainy days. Anytime I will guide. Please feel free to contact us.
~ カースペース付き4LDKのお住まい ~ 2沿線2駅利用可能の便利な立地!お住まいは、LDKが約15.3帖ある、間取り4LDKです。キッチンは使い勝手のよいL字型です。生活しやすい2階リビングになっております。車庫付きですので、雨の日でも傘入らずで出発可能です。いつでもご案内いたします。お気軽にお問い合わせください。
|
Features pickup 特徴ピックアップ | | Immediate Available / 2 along the line more accessible / System kitchen / Bathroom Dryer / LDK15 tatami mats or more / Washbasin with shower / Face-to-face kitchen / Toilet 2 places / Bathroom 1 tsubo or more / Warm water washing toilet seat / The window in the bathroom / All living room flooring / Water filter / Three-story or more / Living stairs / City gas / Floor heating 即入居可 /2沿線以上利用可 /システムキッチン /浴室乾燥機 /LDK15畳以上 /シャワー付洗面台 /対面式キッチン /トイレ2ヶ所 /浴室1坪以上 /温水洗浄便座 /浴室に窓 /全居室フローリング /浄水器 /3階建以上 /リビング階段 /都市ガス /床暖房 |
Price 価格 | | 39,800,000 yen 3980万円 |
Floor plan 間取り | | 4LDK 4LDK |
Units sold 販売戸数 | | 1 units 1戸 |
Land area 土地面積 | | 65.56 sq m (measured) 65.56m2(実測) |
Building area 建物面積 | | 109.16 sq m (measured) 109.16m2(実測) |
Driveway burden-road 私道負担・道路 | | Nothing, Southeast 4m width 無、南東4m幅 |
Completion date 完成時期(築年月) | | July 2013 2013年7月 |
Address 住所 | | Itabashi-ku, Tokyo China and Taiwan 2 東京都板橋区中台2 |
Traffic 交通 | | Toei Mita Line "Shimura Sanchome" walk 9 minutes
Tobu Tojo Line "Kamiitabashi" walk 18 minutes 都営三田線「志村三丁目」歩9分
東武東上線「上板橋」歩18分
|
Related links 関連リンク | | [Related Sites of this company] 【この会社の関連サイト】 |
Contact お問い合せ先 | | Place (stock) TEL: 0120-005678 [Toll free] Please contact the "saw SUUMO (Sumo)" プレイス(株)TEL:0120-005678【通話料無料】「SUUMO(スーモ)を見た」と問い合わせください |
Building coverage, floor area ratio 建ぺい率・容積率 | | 60% ・ 200% 60%・200% |
Time residents 入居時期 | | Immediate available 即入居可 |
Land of the right form 土地の権利形態 | | Ownership 所有権 |
Structure and method of construction 構造・工法 | | Wooden three-story 木造3階建 |
Use district 用途地域 | | One middle and high 1種中高 |
Other limitations その他制限事項 | | The width of the front road, It will be limited to a volume rate of 160%. Building area in the garage part about 8.52 square meters including 前面道路の幅員により、容積率160%に制限されます。 建物面積内車庫部分約8.52平米含 |
Overview and notices その他概要・特記事項 | | Facilities: Public Water Supply, This sewage, City gas, Parking: car space 設備:公営水道、本下水、都市ガス、駐車場:カースペース |
Company profile 会社概要 | | <Mediation> Governor of Tokyo (1) No. 091314 (Corporation) All Japan Real Estate Association (Corporation) metropolitan area real estate Fair Trade Council Member Place (stock) Yubinbango180-0004 Musashino-shi, Tokyo Kichijojihon cho 1-10-7 Place Kichijoji building <仲介>東京都知事(1)第091314号(公社)全日本不動産協会会員 (公社)首都圏不動産公正取引協議会加盟プレイス(株)〒180-0004 東京都武蔵野市吉祥寺本町1-10-7 プレイス吉祥寺ビル |
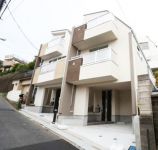

![Local appearance photo. A Building appearance [2013 October shooting]](/images/tokyo/itabashi/67137c0001.jpg)
