New Homes » Kanto » Tokyo » Itabashi
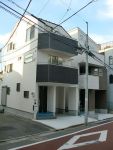 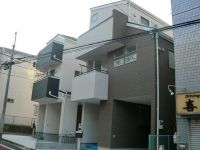
| | Itabashi-ku, Tokyo 東京都板橋区 |
| Tobu Tojo Line "Narimasu" walk 12 minutes 東武東上線「成増」歩12分 |
| □ Southwest corner lot is still possible introduction. Please come by all means look at once the newly built single-family, which is in the good condition has been cityscape. □南西角地まだご紹介可能です。きれいに整備された街並みの中にある新築戸建を是非一度見 に来てください。 |
| Pre-ground survey, Immediate Available, Facing south, System kitchen, LDK15 tatami mats or more, Corner lot, 2 along the line more accessible, Super close, Yang per good, Siemens south road, A quiet residential area, Around traffic fewer, Shaping land, Washbasin with shower, Barrier-free, Toilet 2 places, Bathroom 1 tsubo or more, 2 or more sides balcony, South balcony, The window in the bathroom, Ventilation good, All living room flooring, Walk-in closet, Three-story or more, Living stairs, City gas, All rooms are two-sided lighting, A large gap between the neighboring house 地盤調査済、即入居可、南向き、システムキッチン、LDK15畳以上、角地、2沿線以上利用可、スーパーが近い、陽当り良好、南側道路面す、閑静な住宅地、周辺交通量少なめ、整形地、シャワー付洗面台、バリアフリー、トイレ2ヶ所、浴室1坪以上、2面以上バルコニー、南面バルコニー、浴室に窓、通風良好、全居室フローリング、ウォークインクロゼット、3階建以上、リビング階段、都市ガス、全室2面採光、隣家との間隔が大きい |
Features pickup 特徴ピックアップ | | Pre-ground survey / Immediate Available / 2 along the line more accessible / Super close / Facing south / System kitchen / Yang per good / Siemens south road / A quiet residential area / LDK15 tatami mats or more / Around traffic fewer / Corner lot / Shaping land / Washbasin with shower / Barrier-free / Toilet 2 places / Bathroom 1 tsubo or more / 2 or more sides balcony / South balcony / The window in the bathroom / Ventilation good / All living room flooring / Walk-in closet / Three-story or more / Living stairs / City gas / All rooms are two-sided lighting / A large gap between the neighboring house 地盤調査済 /即入居可 /2沿線以上利用可 /スーパーが近い /南向き /システムキッチン /陽当り良好 /南側道路面す /閑静な住宅地 /LDK15畳以上 /周辺交通量少なめ /角地 /整形地 /シャワー付洗面台 /バリアフリー /トイレ2ヶ所 /浴室1坪以上 /2面以上バルコニー /南面バルコニー /浴室に窓 /通風良好 /全居室フローリング /ウォークインクロゼット /3階建以上 /リビング階段 /都市ガス /全室2面採光 /隣家との間隔が大きい | Price 価格 | | 43,800,000 yen ・ 44,800,000 yen 4380万円・4480万円 | Floor plan 間取り | | 4LDK 4LDK | Units sold 販売戸数 | | 2 units 2戸 | Total units 総戸数 | | 2 units 2戸 | Land area 土地面積 | | 74.24 sq m ・ 74.29 sq m 74.24m2・74.29m2 | Building area 建物面積 | | 104.49 sq m ・ 104.89 sq m 104.49m2・104.89m2 | Driveway burden-road 私道負担・道路 | | Road width: 4m ~ 6m, Asphaltic pavement 道路幅:4m ~ 6m、アスファルト舗装 | Completion date 完成時期(築年月) | | September 2013 2013年9月 | Address 住所 | | Itabashi-ku, Tokyo Narimasu 5 東京都板橋区成増5 | Traffic 交通 | | Tobu Tojo Line "Narimasu" walk 12 minutes
Tokyo Metro Yurakucho Line "subway Narimasu" walk 15 minutes
Toei Mita Line "west Takashimadaira" walk 19 minutes 東武東上線「成増」歩12分
東京メトロ有楽町線「地下鉄成増」歩15分
都営三田線「西高島平」歩19分
| Related links 関連リンク | | [Related Sites of this company] 【この会社の関連サイト】 | Person in charge 担当者より | | Person in charge of real-estate and building Toyama Takahiro Age: 30 Daigyokai experience: In the 10 years our company has also carried out the purchase of property. Your Purchasing a new customer also please feel free to contact us. 担当者宅建遠山 貴弘年齢:30代業界経験:10年弊社では物件の買い取りも行っております。お買い換えのお客様もお気軽にお問い合わせください。 | Contact お問い合せ先 | | TEL: 0800-602-4686 [Toll free] mobile phone ・ Also available from PHS
Caller ID is not notified
Please contact the "saw SUUMO (Sumo)"
If it does not lead, If the real estate company TEL:0800-602-4686【通話料無料】携帯電話・PHSからもご利用いただけます
発信者番号は通知されません
「SUUMO(スーモ)を見た」と問い合わせください
つながらない方、不動産会社の方は
| Sale schedule 販売スケジュール | | We also carried out transfers in the car at the time of guidance at our company. Please do not hesitate to offer. 0120-43-8848 Toyama 弊社ではご案内の際にお車での送迎も行っております。お気軽にお申し出ください。0120-43-8848 遠山 | Building coverage, floor area ratio 建ぺい率・容積率 | | Kenpei rate: 60%, Volume ratio: 200% 建ペい率:60%、容積率:200% | Time residents 入居時期 | | Immediate available 即入居可 | Land of the right form 土地の権利形態 | | Ownership 所有権 | Structure and method of construction 構造・工法 | | Wooden three-story 木造3階建 | Use district 用途地域 | | One middle and high 1種中高 | Land category 地目 | | Residential land 宅地 | Other limitations その他制限事項 | | Height district, Quasi-fire zones 高度地区、準防火地域 | Overview and notices その他概要・特記事項 | | Contact: Toyama Takahiro, Building confirmation number: No. 12UDI2K Ken 00994 other 担当者:遠山 貴弘、建築確認番号:第12UDI2K建00994号 他 | Company profile 会社概要 | | <Mediation> Minister of Land, Infrastructure and Transport (1) No. 008 044 Home Trade Center Co., Ltd. Yubinbango180-0023 Musashino-shi, Tokyo Kyonan-cho, 3-13-14 <仲介>国土交通大臣(1)第008044号ホームトレードセンター(株)〒180-0023 東京都武蔵野市境南町3-13-14 |
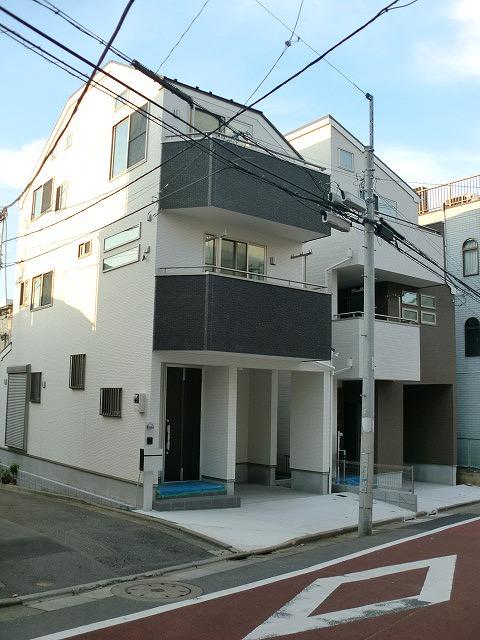 Local appearance photo
現地外観写真
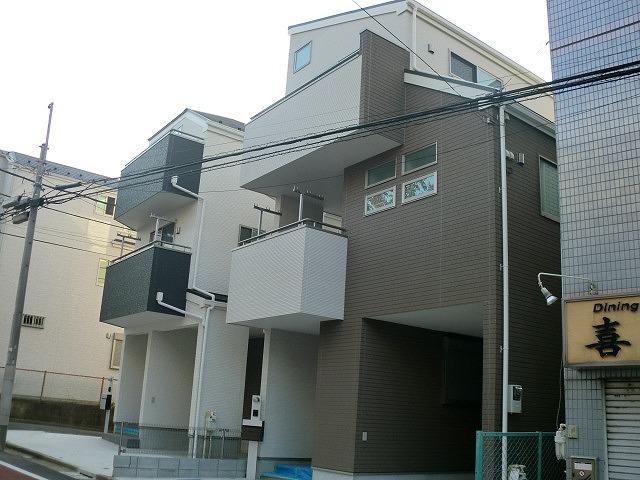 Local appearance photo
現地外観写真
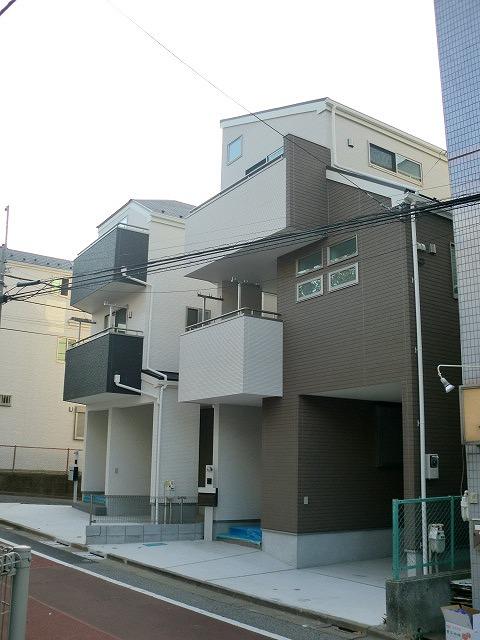 Local appearance photo
現地外観写真
Floor plan間取り図 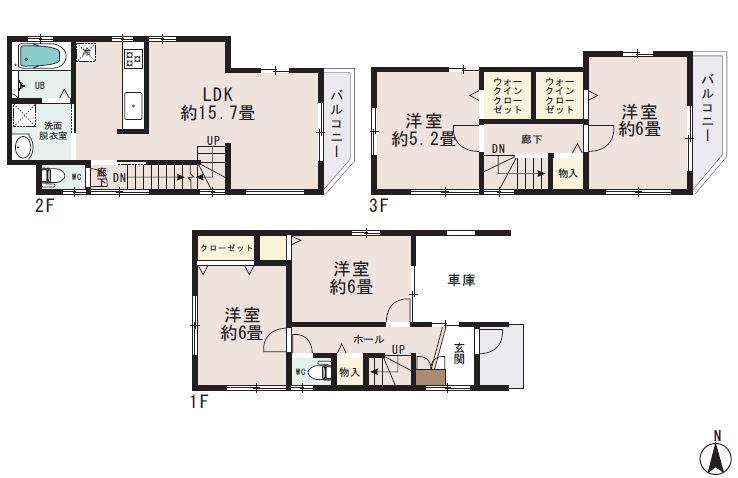 (B-1 building), Price 44,800,000 yen, 4LDK, Land area 74.29 sq m , Building area 104.49 sq m
(B-1棟)、価格4480万円、4LDK、土地面積74.29m2、建物面積104.49m2
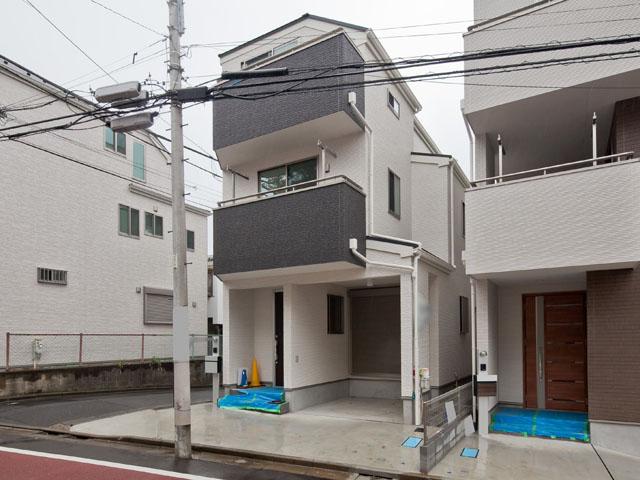 Local appearance photo
現地外観写真
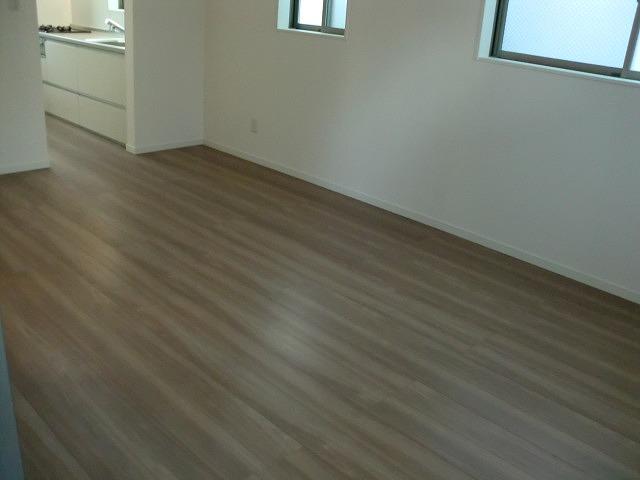 Living
リビング
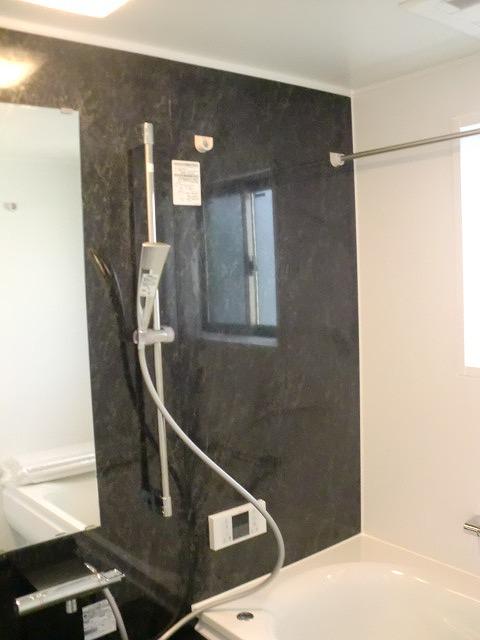 Bathroom
浴室
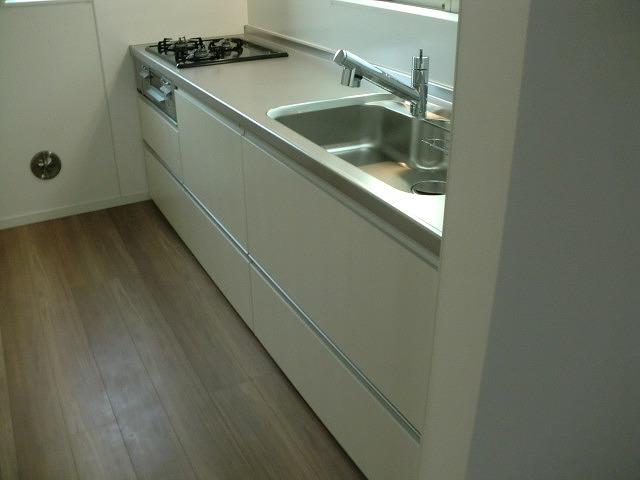 Kitchen
キッチン
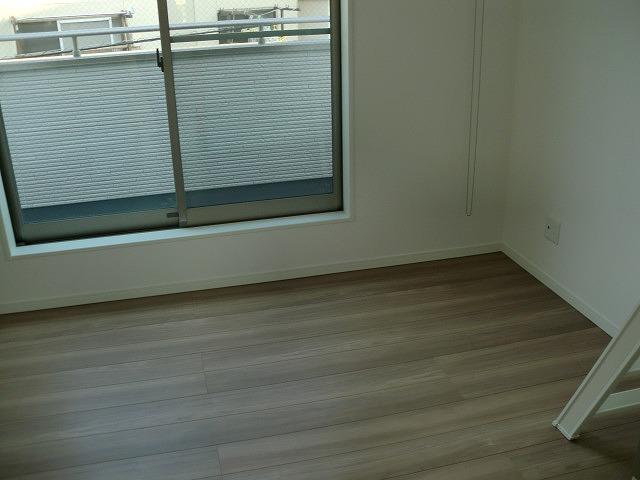 Non-living room
リビング以外の居室
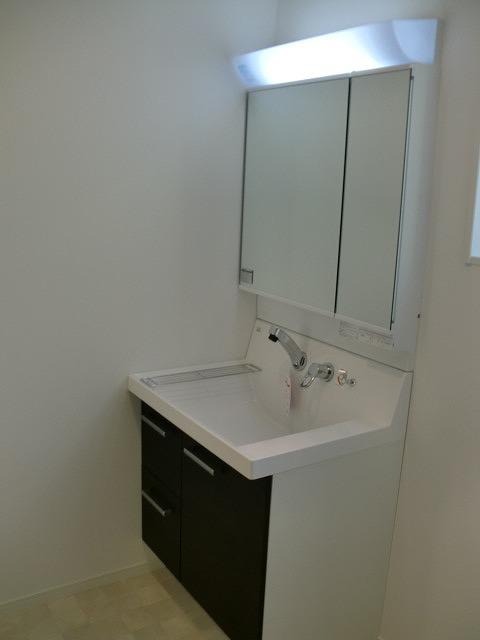 Wash basin, toilet
洗面台・洗面所
Receipt収納 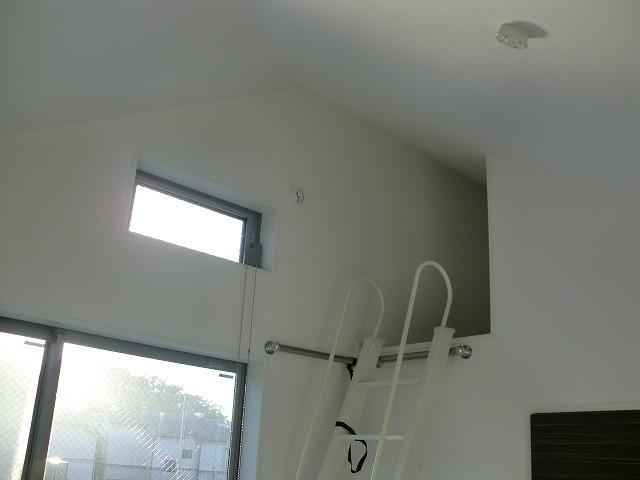 loft
ロフト
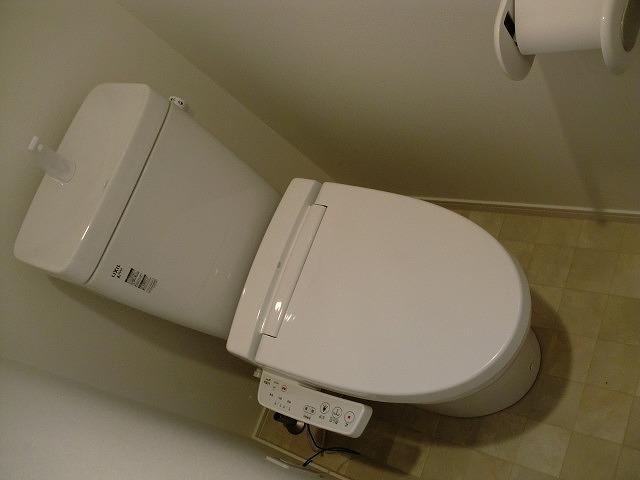 Toilet
トイレ
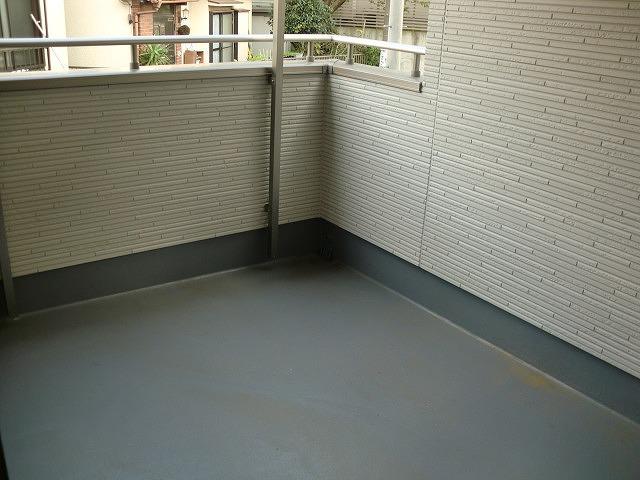 Balcony
バルコニー
Junior high school中学校 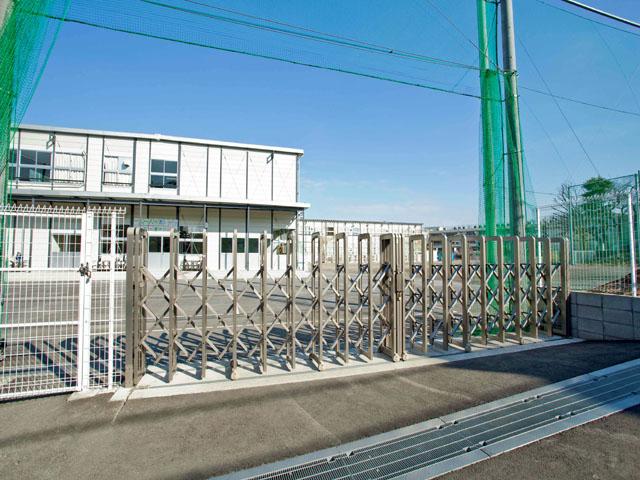 850m until Itabashi Akatsuka second junior high school
板橋区立赤塚第二中学校まで850m
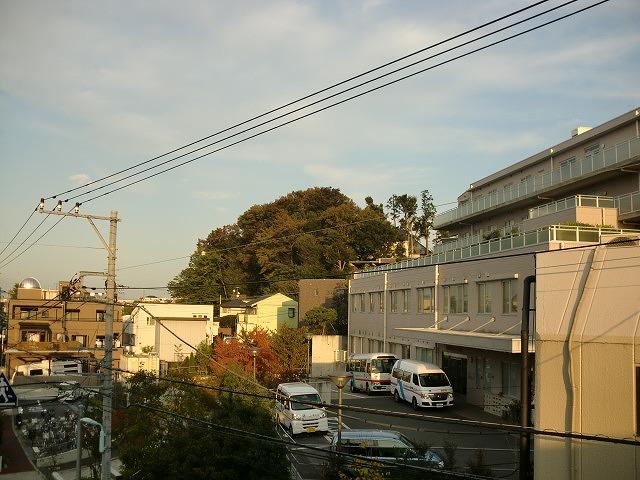 View photos from the dwelling unit
住戸からの眺望写真
Floor plan間取り図 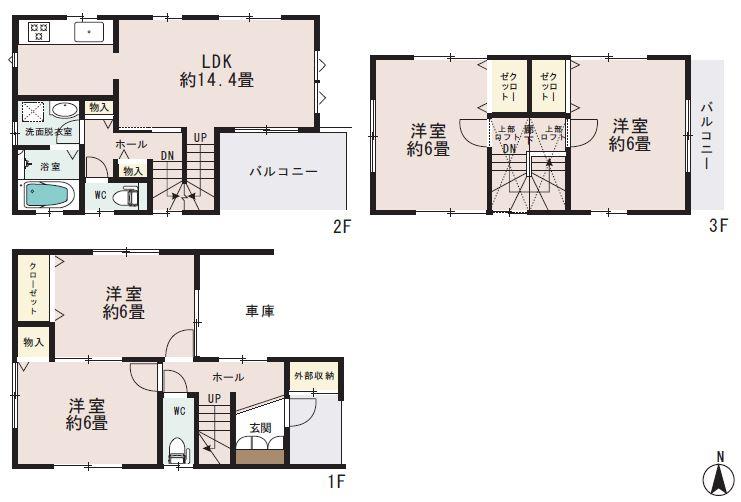 (B-2 Building), Price 43,800,000 yen, 4LDK, Land area 74.24 sq m , Building area 104.89 sq m
(B-2号棟)、価格4380万円、4LDK、土地面積74.24m2、建物面積104.89m2
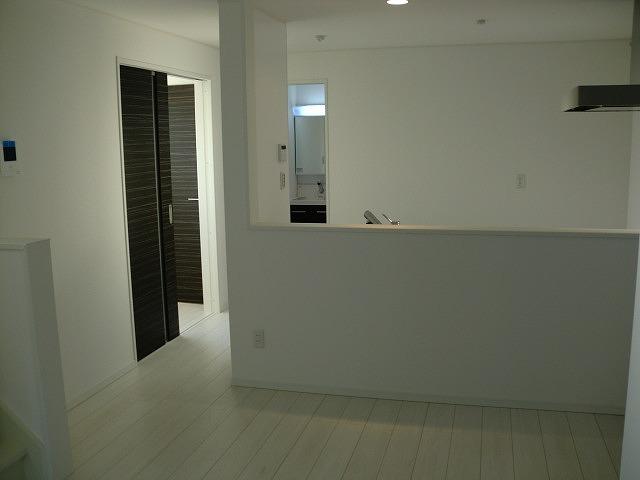 Living
リビング
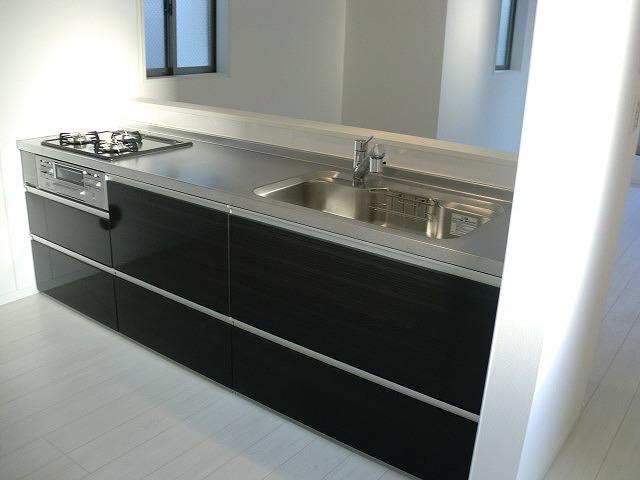 Kitchen
キッチン
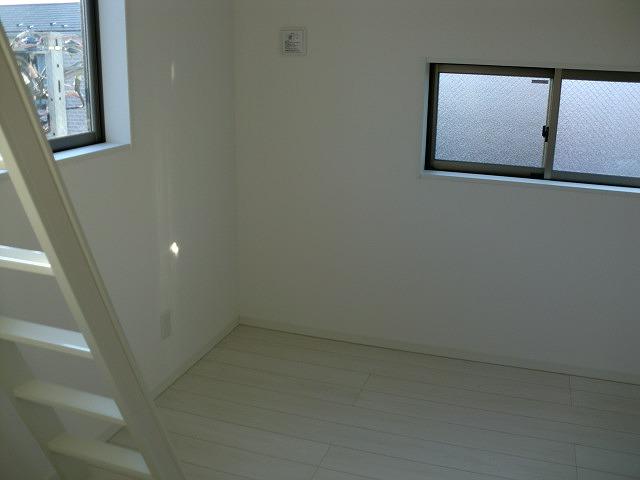 Non-living room
リビング以外の居室
Receipt収納 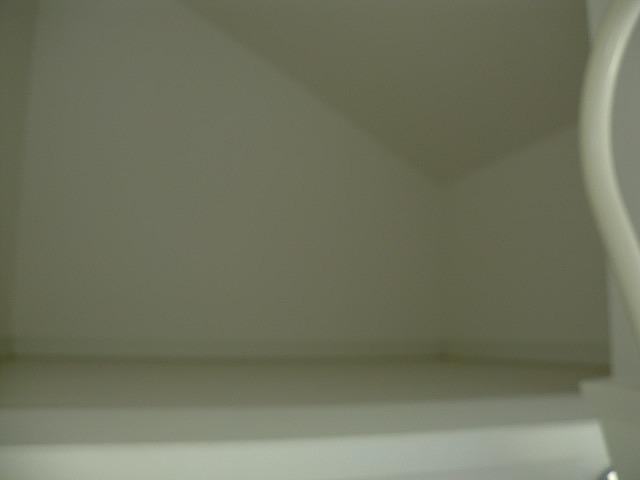 loft
ロフト
Primary school小学校 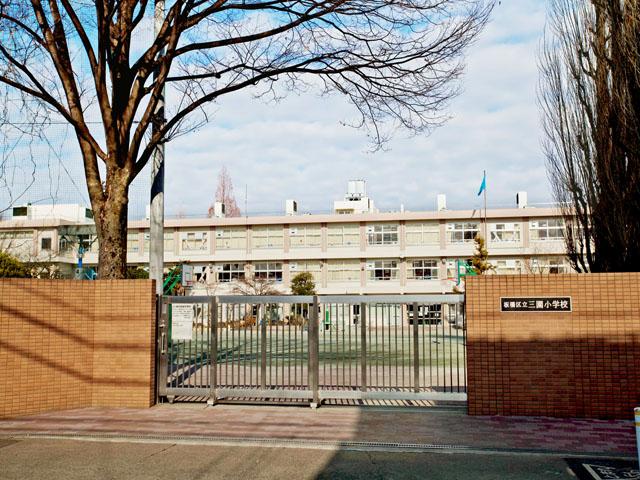 700m until Itabashi San'en Elementary School
板橋区立三園小学校まで700m
Location
|






















