New Homes » Kanto » Tokyo » Itabashi
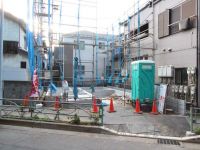 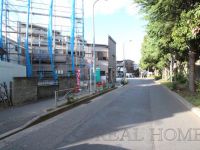
| | Itabashi-ku, Tokyo 東京都板橋区 |
| Toei Mita Line "west Takashimadaira" walk 4 minutes 都営三田線「西高島平」歩4分 |
Features pickup 特徴ピックアップ | | Corresponding to the flat-35S / Fiscal year Available / System kitchen / Bathroom Dryer / Or more before road 6m / Starting station / Washbasin with shower / Barrier-free / Toilet 2 places / Double-glazing / Warm water washing toilet seat / TV monitor interphone / Three-story or more / Living stairs / City gas / Storeroom / All rooms are two-sided lighting フラット35Sに対応 /年度内入居可 /システムキッチン /浴室乾燥機 /前道6m以上 /始発駅 /シャワー付洗面台 /バリアフリー /トイレ2ヶ所 /複層ガラス /温水洗浄便座 /TVモニタ付インターホン /3階建以上 /リビング階段 /都市ガス /納戸 /全室2面採光 | Price 価格 | | 41,800,000 yen 4180万円 | Floor plan 間取り | | 3LDK + S (storeroom) 3LDK+S(納戸) | Units sold 販売戸数 | | 1 units 1戸 | Total units 総戸数 | | 1 units 1戸 | Land area 土地面積 | | 64.16 sq m (measured) 64.16m2(実測) | Building area 建物面積 | | 104.12 sq m (measured) 104.12m2(実測) | Driveway burden-road 私道負担・道路 | | Nothing, East 8m width 無、東8m幅 | Completion date 完成時期(築年月) | | January 2014 2014年1月 | Address 住所 | | Itabashi-ku, Tokyo San'en 1 東京都板橋区三園1 | Traffic 交通 | | Toei Mita Line "west Takashimadaira" walk 4 minutes
Toei Mita Line "New Takashimadaira" walk 16 minutes
Tobu Tojo Line "Narimasu" walk 24 minutes 都営三田線「西高島平」歩4分
都営三田線「新高島平」歩16分
東武東上線「成増」歩24分
| Related links 関連リンク | | [Related Sites of this company] 【この会社の関連サイト】 | Person in charge 担当者より | | Rep Maeda Hiroaki Age: 20 Daigyokai Experience: Please tell us by all means the hopes and dreams for the three-year housing. Made to your feelings, We will help you find housing. Peace of mind ・ We will strive to give you trust. Please feel free to contact us. 担当者前田 浩章年齢:20代業界経験:3年住宅に関する夢や希望を是非お聞かせ下さい。お客様の気持ちになって、住宅探しをお手伝い致します。安心・信頼していただけるように努めております。お気軽にご相談ください。 | Contact お問い合せ先 | | TEL: 0800-603-9678 [Toll free] mobile phone ・ Also available from PHS
Caller ID is not notified
Please contact the "saw SUUMO (Sumo)"
If it does not lead, If the real estate company TEL:0800-603-9678【通話料無料】携帯電話・PHSからもご利用いただけます
発信者番号は通知されません
「SUUMO(スーモ)を見た」と問い合わせください
つながらない方、不動産会社の方は
| Building coverage, floor area ratio 建ぺい率・容積率 | | 60% ・ 200% 60%・200% | Time residents 入居時期 | | Consultation 相談 | Land of the right form 土地の権利形態 | | Ownership 所有権 | Structure and method of construction 構造・工法 | | Wooden three-story 木造3階建 | Use district 用途地域 | | One dwelling 1種住居 | Other limitations その他制限事項 | | Height district, Quasi-fire zones 高度地区、準防火地域 | Overview and notices その他概要・特記事項 | | Contact: Maeda Hiroaki, Facilities: Public Water Supply, This sewage, City gas, Building confirmation number: TKK 確済 No. 13-1276, Parking: Garage 担当者:前田 浩章、設備:公営水道、本下水、都市ガス、建築確認番号:TKK確済13-1276号、駐車場:車庫 | Company profile 会社概要 | | <Mediation> Governor of Tokyo (1) No. 091285 (Corporation) Tokyo Metropolitan Government Building Lots and Buildings Transaction Business Association (Corporation) metropolitan area real estate Fair Trade Council member realistic Holmes Co. Yubinbango179-0081 Nerima-ku, Tokyo Kitamachi 2-41-6 <仲介>東京都知事(1)第091285号(公社)東京都宅地建物取引業協会会員 (公社)首都圏不動産公正取引協議会加盟リアルホームズ(株)〒179-0081 東京都練馬区北町2-41-6 |
Local appearance photo現地外観写真 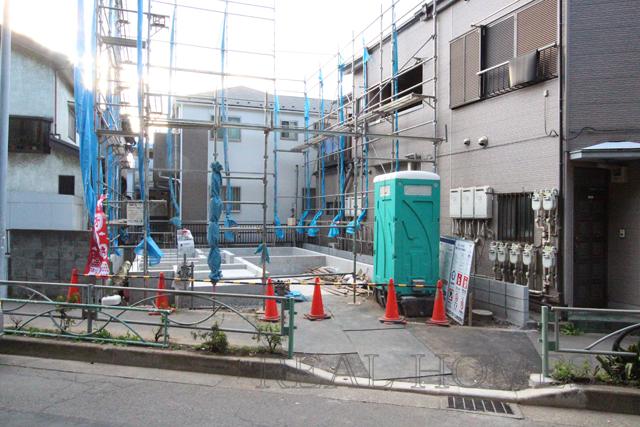 Local (11 May 2013) Shooting
現地(2013年11月)撮影
Local photos, including front road前面道路含む現地写真 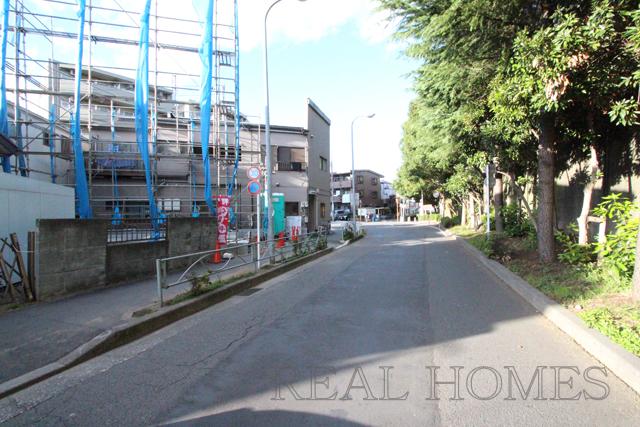 Local (11 May 2013) Shooting
現地(2013年11月)撮影
Compartment figure区画図 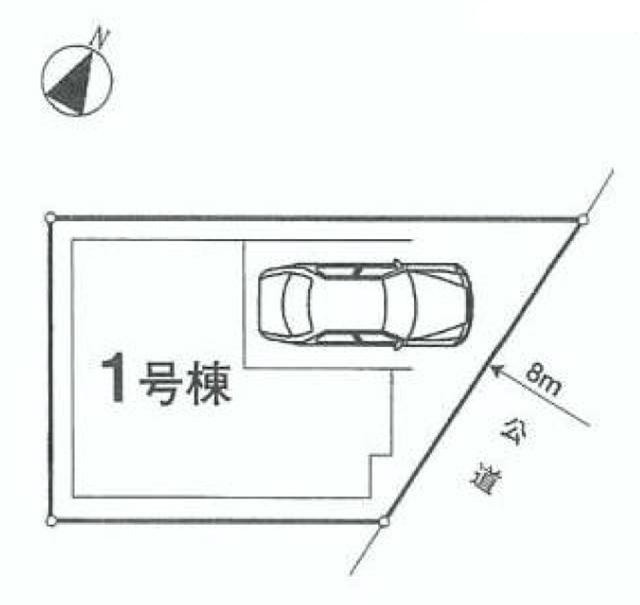 41,800,000 yen, 3LDK + S (storeroom), Land area 64.16 sq m , Building area 104.12 sq m
4180万円、3LDK+S(納戸)、土地面積64.16m2、建物面積104.12m2
Floor plan間取り図 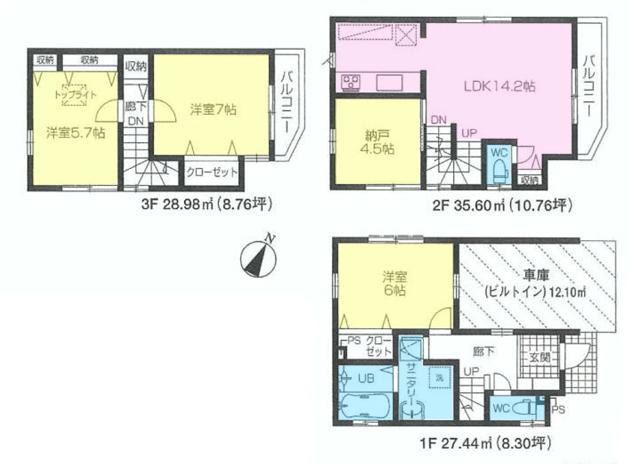 41,800,000 yen, 3LDK + S (storeroom), Land area 64.16 sq m , Building area 104.12 sq m
4180万円、3LDK+S(納戸)、土地面積64.16m2、建物面積104.12m2
Convenience storeコンビニ 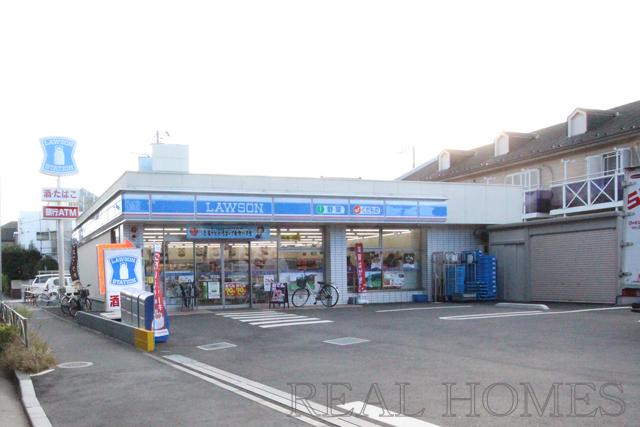 60m until Lawson Itabashi three kindergartens chome shop
ローソン板橋三園一丁目店まで60m
Primary school小学校 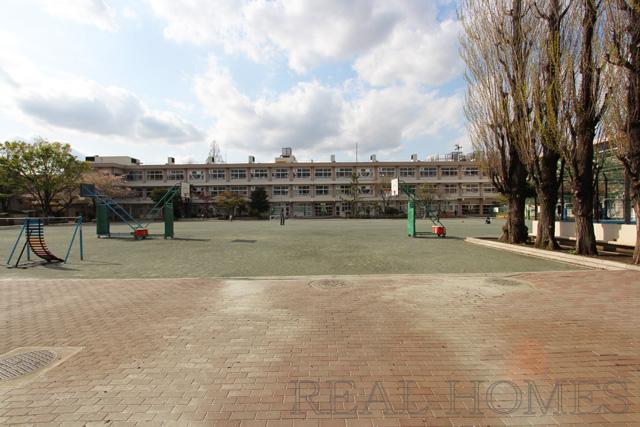 500m to Itabashi San'en Elementary School
板橋区立三園小学校まで500m
Kindergarten ・ Nursery幼稚園・保育園 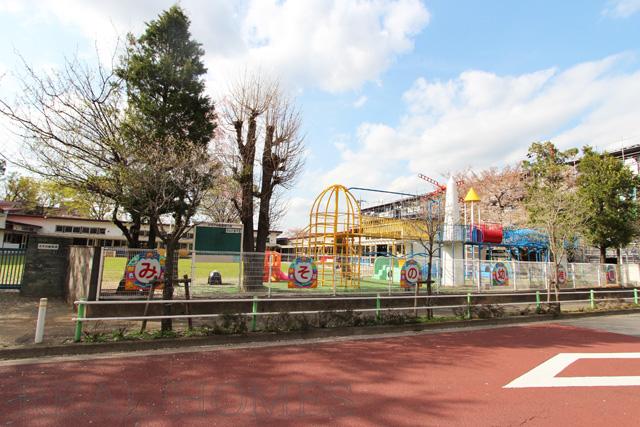 450m until the miso of kindergarten
みその幼稚園まで450m
Location
|








