New Homes » Kanto » Tokyo » Itabashi
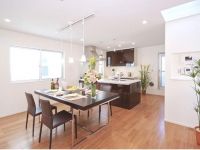 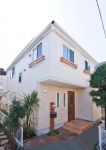
| | Itabashi-ku, Tokyo 東京都板橋区 |
| Tobu Tojo Line "Narimasu" walk 9 minutes 東武東上線「成増」歩9分 |
| Popular Narimasu area! Itopia home construction ・ Solid wood use of natural materials! Because the south side road is a day preeminent! Please feel free to contact us so we will explain facility relationship in detail in showrooms! 人気の成増エリア!イトーピアホーム施工・自然素材の無垢材使用!南側道路なので日当り抜群です!ショールームにて設備関係詳しくご説明致しますのでお気軽にお問合せ下さい! |
| ~ Well-equipped ・ specification ~ ■ TES floor heating (Tokyo Gas) ■ Bathroom ventilation dryer ■ Dishwasher washer ■ With lighting ■ Flooring (natural solid wood use) ■ Screen door ■ Pair glass sash ■ Vanity ■ Kitchen with counter ■ Toilet two places (washlet) ■ System kitchen ■ Color selection possible (limited time only) ■ Flat 35 corresponding Property ■ Preferential interest rates up to -1.7% preferential applicability ~ 充実の設備・仕様 ~ ■TES床暖房(東京ガス) ■浴室換気乾燥機 ■食器洗い洗浄機 ■照明付 ■フローリング(天然無垢材使用) ■網戸 ■ペアガラスサッシ ■化粧台 ■カウンター付キッチン ■トイレ2ヶ所(ウォシュレット) ■システムキッチン ■カラーセレクト可能(期間限定) ■フラット35対応物件■金利優遇最大-1.7%優遇適用可 |
Features pickup 特徴ピックアップ | | Corresponding to the flat-35S / Pre-ground survey / 2 along the line more accessible / Super close / System kitchen / Bathroom Dryer / Yang per good / All room storage / Siemens south road / LDK15 tatami mats or more / Shaping land / Washbasin with shower / Face-to-face kitchen / Toilet 2 places / Natural materials / 2-story / South balcony / Warm water washing toilet seat / The window in the bathroom / Leafy residential area / Ventilation good / All living room flooring / Dish washing dryer / Walk-in closet / Or more ceiling height 2.5m / Water filter / Three-story or more / City gas / All rooms are two-sided lighting / Floor heating / All rooms facing southeast フラット35Sに対応 /地盤調査済 /2沿線以上利用可 /スーパーが近い /システムキッチン /浴室乾燥機 /陽当り良好 /全居室収納 /南側道路面す /LDK15畳以上 /整形地 /シャワー付洗面台 /対面式キッチン /トイレ2ヶ所 /自然素材 /2階建 /南面バルコニー /温水洗浄便座 /浴室に窓 /緑豊かな住宅地 /通風良好 /全居室フローリング /食器洗乾燥機 /ウォークインクロゼット /天井高2.5m以上 /浄水器 /3階建以上 /都市ガス /全室2面採光 /床暖房 /全室東南向き | Event information イベント情報 | | Local tours (Please be sure to ask in advance) schedule / Every Saturday, Sunday and public holidays time / 10:30 ~ 17:30 ※ Weekday ・ We will also visit the corresponding night. ※ Please feel free to contact us also consultation of the loan! ※ Please contact us so we have held weekend local sales meeting! ※ In fact-facilities at Itopia home showroom You can see. 現地見学会(事前に必ずお問い合わせください)日程/毎週土日祝時間/10:30 ~ 17:30※平日・夜も見学対応いたします。※ローンのご相談もお気軽にお問い合わせください!※週末現地販売会開催しておりますのでお問い合わせください!※イトーピアホームショールームにて実際に設備関係がご覧になれます。 | Property name 物件名 | | [Itopia home construction 6M southwest side of the road hill all 5 compartment] Available for purchase from the initial cost of 1 million yen 【イトーピアホーム施工6M南西側道路高台全5区画】初期費用100万円から購入可 | Price 価格 | | 41,900,000 yen ~ 47,900,000 yen 4190万円 ~ 4790万円 | Floor plan 間取り | | 4LDK 4LDK | Units sold 販売戸数 | | 4 units 4戸 | Total units 総戸数 | | 5 units 5戸 | Land area 土地面積 | | 71.4 sq m ~ 93.18 sq m (measured) 71.4m2 ~ 93.18m2(実測) | Building area 建物面積 | | 96.87 sq m ~ 107.16 sq m (measured) 96.87m2 ~ 107.16m2(実測) | Driveway burden-road 私道負担・道路 | | Northeast side 6m public road Southwest side 4m driveway 北東側6m公道 南西側4m私道 | Completion date 完成時期(築年月) | | April 2014 schedule 2014年4月予定 | Address 住所 | | Itabashi-ku, Tokyo Narimasu 3 東京都板橋区成増3 | Traffic 交通 | | Tobu Tojo Line "Narimasu" walk 9 minutes
Tokyo Metro Yurakucho Line "subway Narimasu" walk 11 minutes
Toei Mita Line "west Takashimadaira" walk 23 minutes 東武東上線「成増」歩9分
東京メトロ有楽町線「地下鉄成増」歩11分
都営三田線「西高島平」歩23分
| Related links 関連リンク | | [Related Sites of this company] 【この会社の関連サイト】 | Person in charge 担当者より | | Rep Sakamoto Makotozei Age: 40 Daigyokai Experience: 20 years home sales experience 20 years. Please leave anything up to that of the mortgage from the simple question, ~ It supports all from your contract to your delivery ~ Please leave the price negotiations. 担当者坂本 誠税年齢:40代業界経験:20年住宅販売経験20年目です。素朴な疑問から住宅ローンのことまで何でもお任せください、 ~ ご契約からお引き渡しまですべてをサポートします ~ 価格交渉もお任せください。 | Contact お問い合せ先 | | TEL: 0800-603-8972 [Toll free] mobile phone ・ Also available from PHS
Caller ID is not notified
Please contact the "saw SUUMO (Sumo)"
If it does not lead, If the real estate company TEL:0800-603-8972【通話料無料】携帯電話・PHSからもご利用いただけます
発信者番号は通知されません
「SUUMO(スーモ)を見た」と問い合わせください
つながらない方、不動産会社の方は
| Sale schedule 販売スケジュール | | ※ Weekday ・ Night of the tour we will correspond. ※ We will free shuttle to the nearest station. ※平日・夜間の見学も対応いたします。※最寄駅まで無料送迎いたします。 | Building coverage, floor area ratio 建ぺい率・容積率 | | Building coverage 60% Volume rate of 200% 建ぺい率60% 容積率200% | Time residents 入居時期 | | April 2014 schedule 2014年4月予定 | Land of the right form 土地の権利形態 | | Ownership 所有権 | Structure and method of construction 構造・工法 | | Wooden three-story 木造3階建て | Use district 用途地域 | | One middle and high 1種中高 | Land category 地目 | | Residential land 宅地 | Other limitations その他制限事項 | | Quasi-fire zones, Landscape district 準防火地域、景観地区 | Overview and notices その他概要・特記事項 | | Contact: Sakamoto Makotozei, Building confirmation number 担当者:坂本 誠税、建築確認番号: | Company profile 会社概要 | | <Marketing alliance (agency)> Governor of Tokyo (1) No. 089925 (Ltd.) Buyer's style Yubinbango173-0004 Itabashi-ku, Tokyo Itabashi 3-2-8 <販売提携(代理)>東京都知事(1)第089925号(株)バイヤーズスタイル〒173-0004 東京都板橋区板橋3-2-8 |
Same specifications photos (living)同仕様写真(リビング) 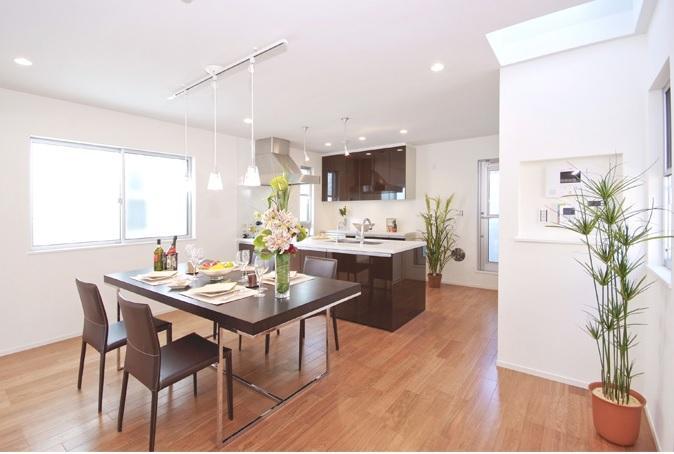 It is flooring that uses a natural solid material.
天然無垢素材をつかったフローリングです。
Same specifications photos (appearance)同仕様写真(外観) 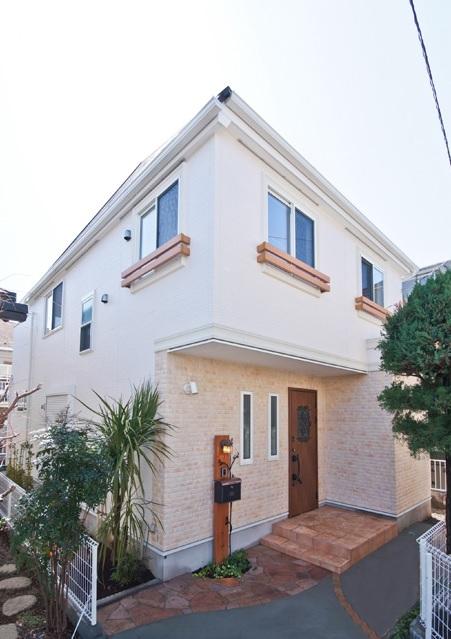 Same specifications
同仕様
Same specifications photos (Other introspection)同仕様写真(その他内観) 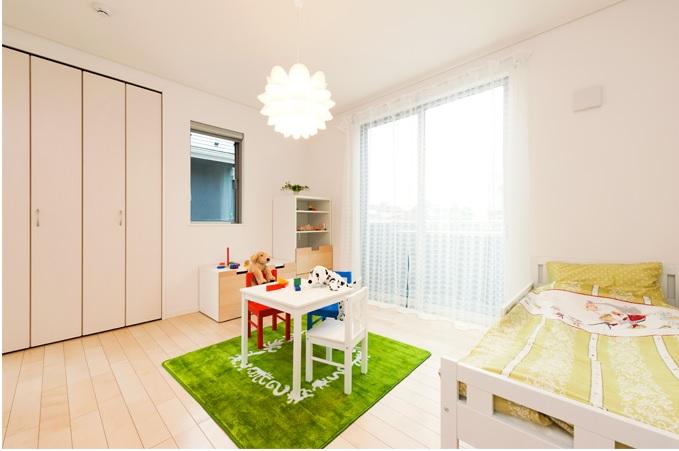 Same specifications
同仕様
Same specifications photos (appearance)同仕様写真(外観) 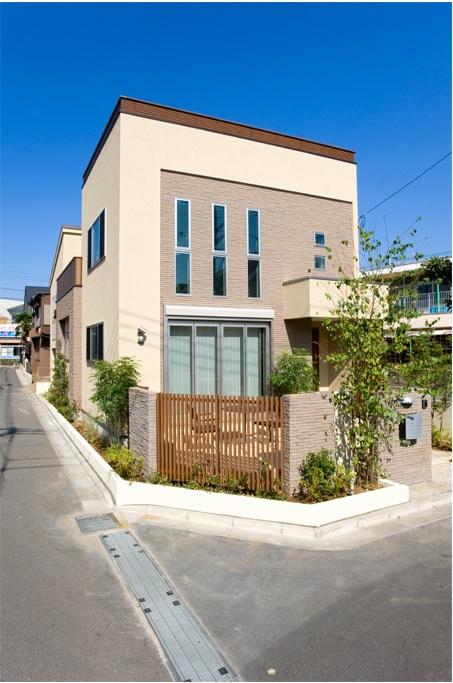 Same specifications
同仕様
Same specifications photos (living)同仕様写真(リビング) 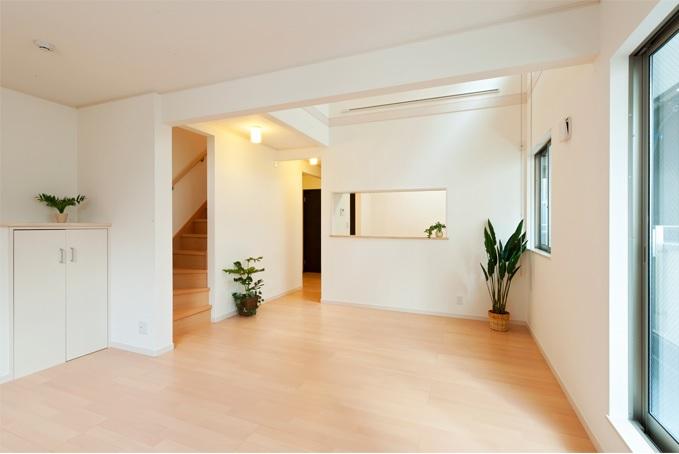 Same specifications
同仕様
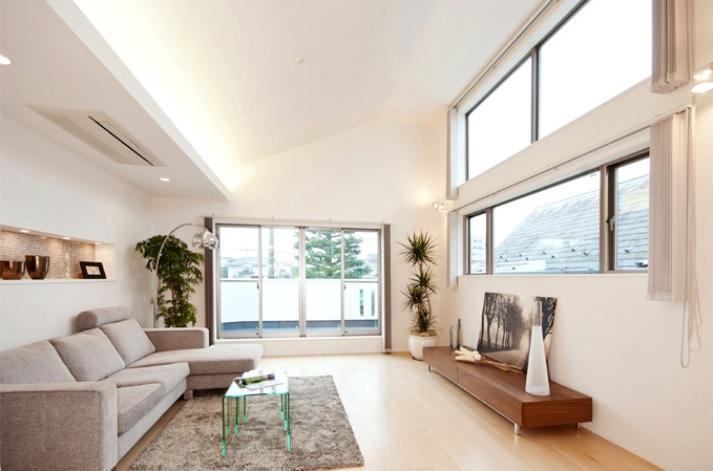 Same specifications
同仕様
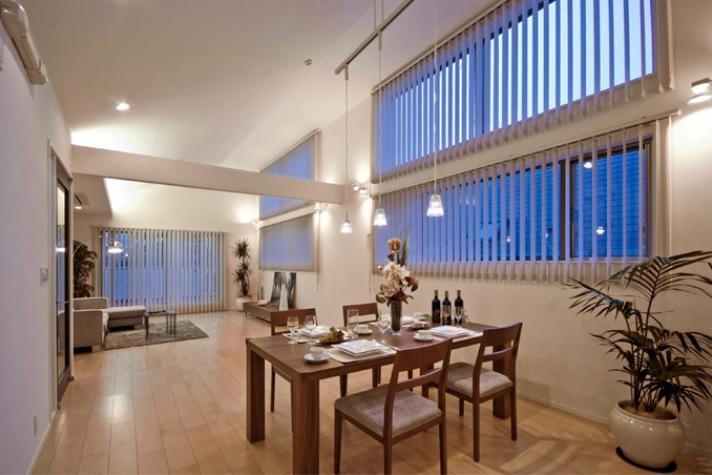 Same specifications
同仕様
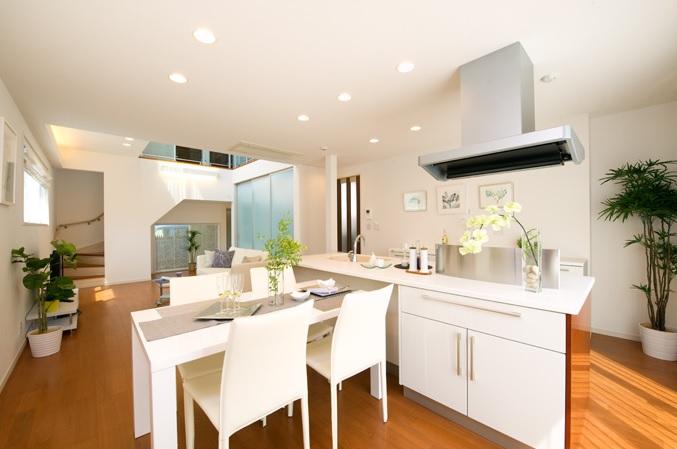 Same specifications
同仕様
Primary school小学校 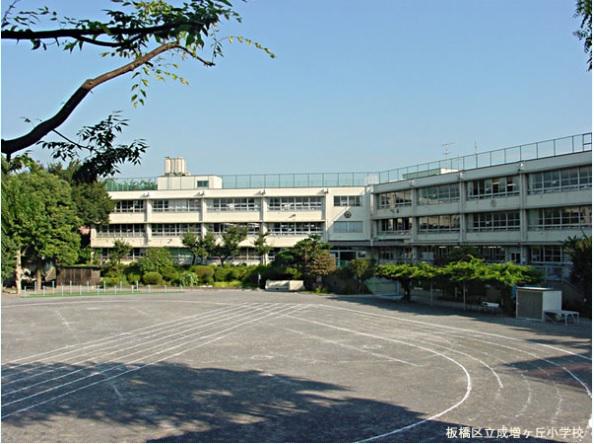 Municipal Narimasu months hill to elementary school 450m
区立成増ヶ丘小学校まで450m
Same specifications photo (kitchen)同仕様写真(キッチン) 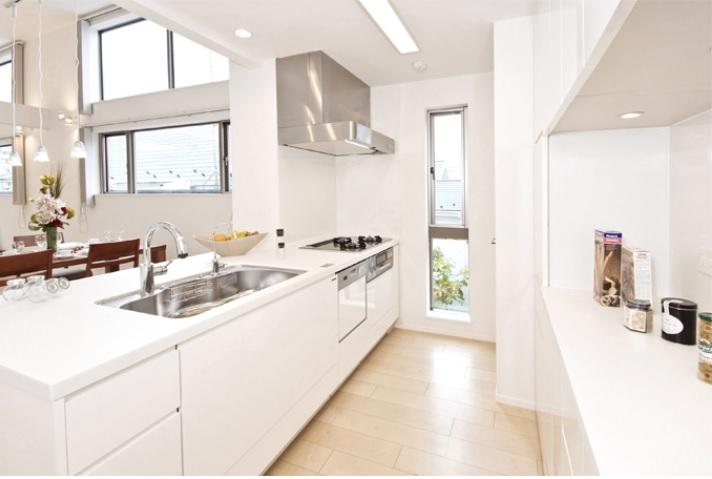 Same specifications
同仕様
Same specifications photos (Other introspection)同仕様写真(その他内観) 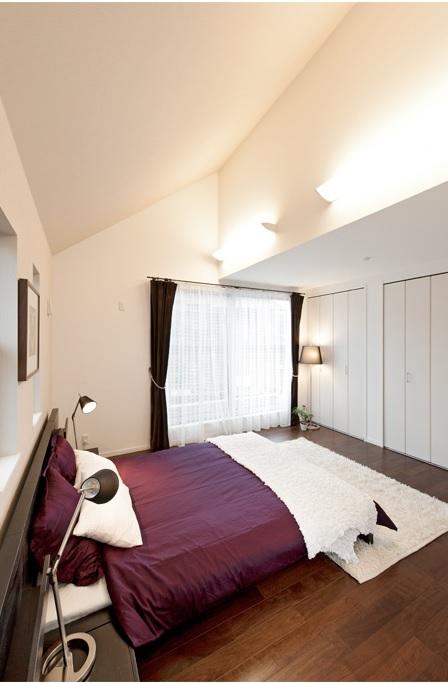 Same specifications
同仕様
Same specifications photos (living)同仕様写真(リビング) 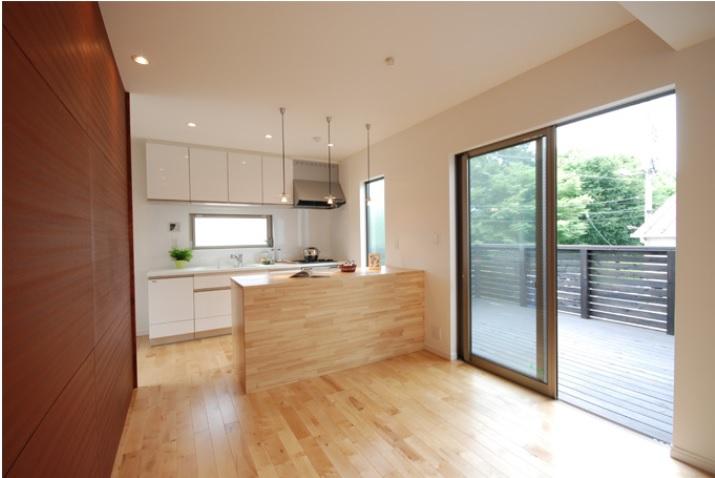 Same specifications
同仕様
Same specifications photos (Other introspection)同仕様写真(その他内観) 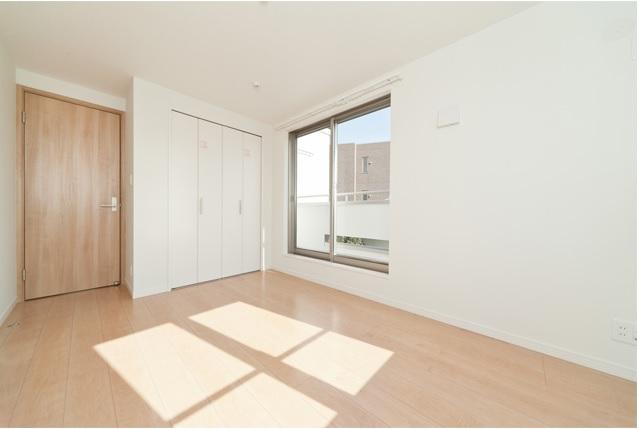 Same specifications
同仕様
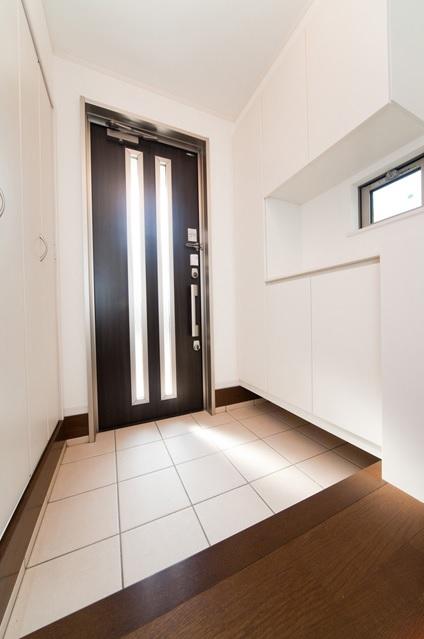 Same specifications
同仕様
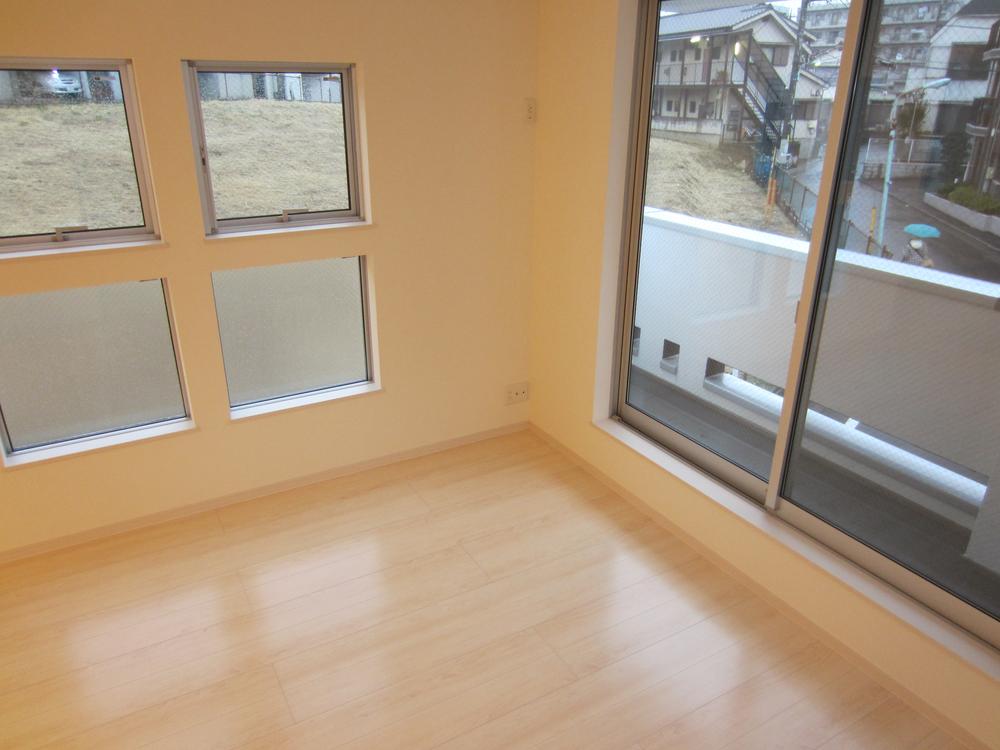 Same specifications
同仕様
Local photos, including front road前面道路含む現地写真 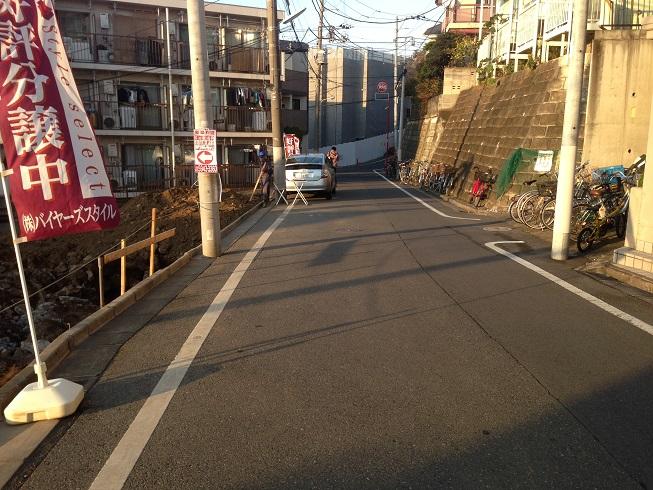 2013 November shooting
2013年11月撮影
Same specifications photo (bathroom)同仕様写真(浴室) 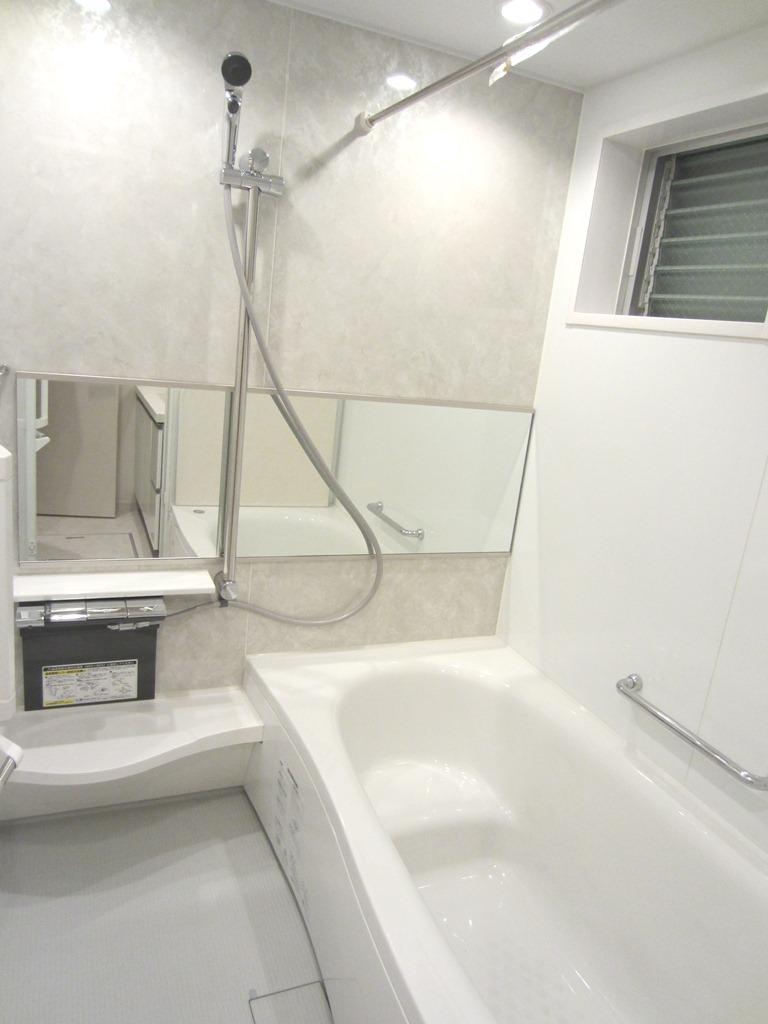 Same specifications
同仕様
Other Equipmentその他設備 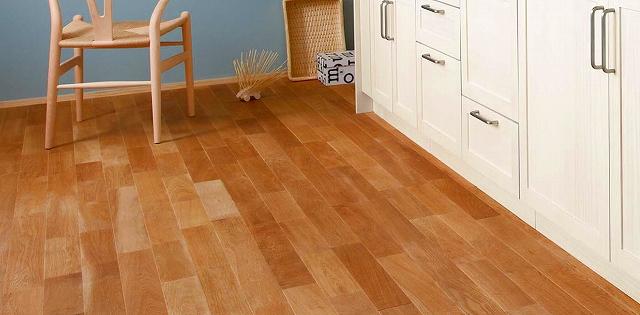 Natural solid material of the flooring
天然無垢素材のフローリング
Same specifications photos (Other introspection)同仕様写真(その他内観) 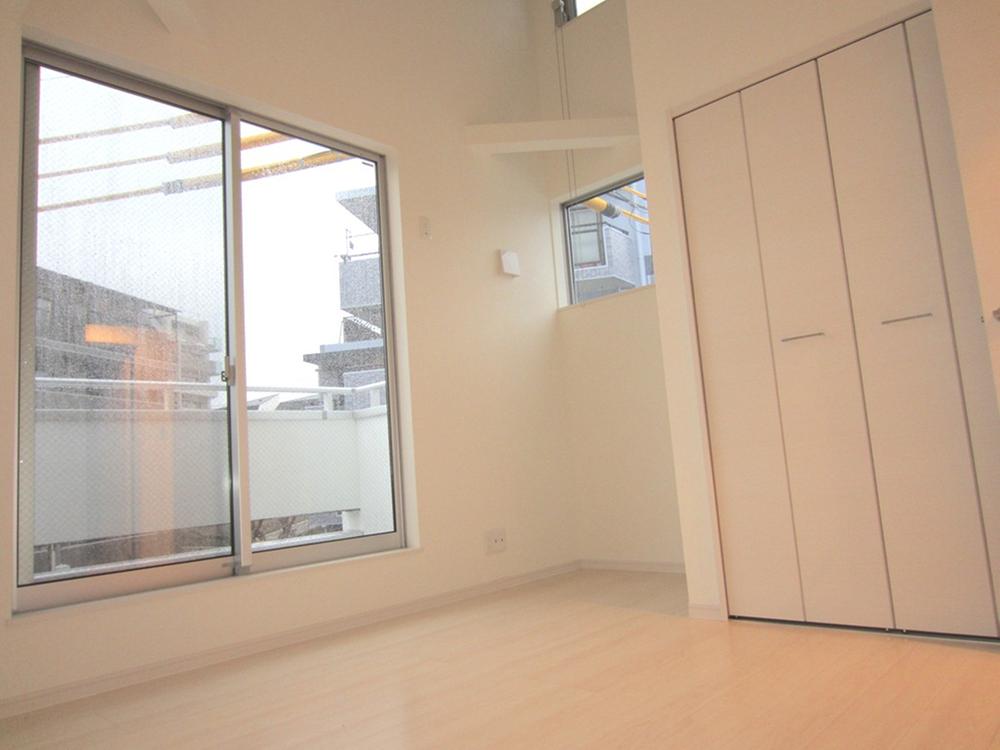 Same specifications
同仕様
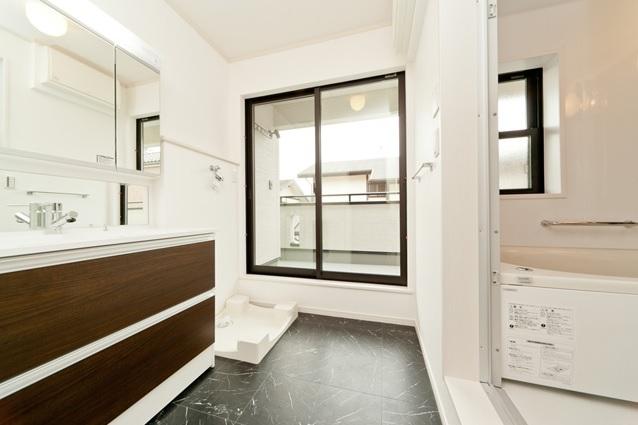 Same specifications
同仕様
Same specifications photos (living)同仕様写真(リビング) 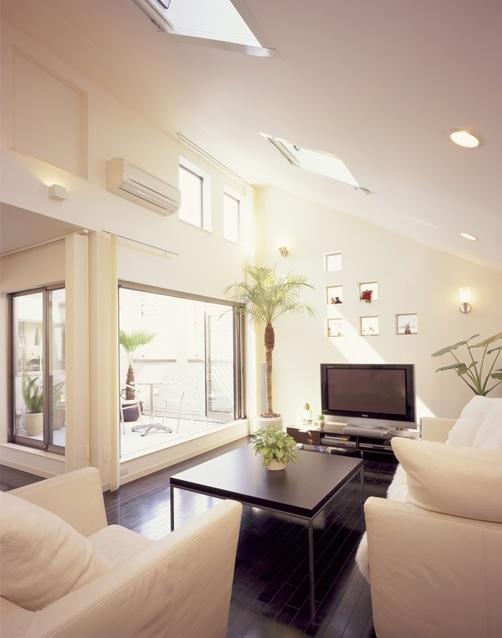 Itabashi Narimasu 3-chome Newly built single-family all five buildings
板橋区成増3丁目 新築戸建全5棟
Floor plan間取り図 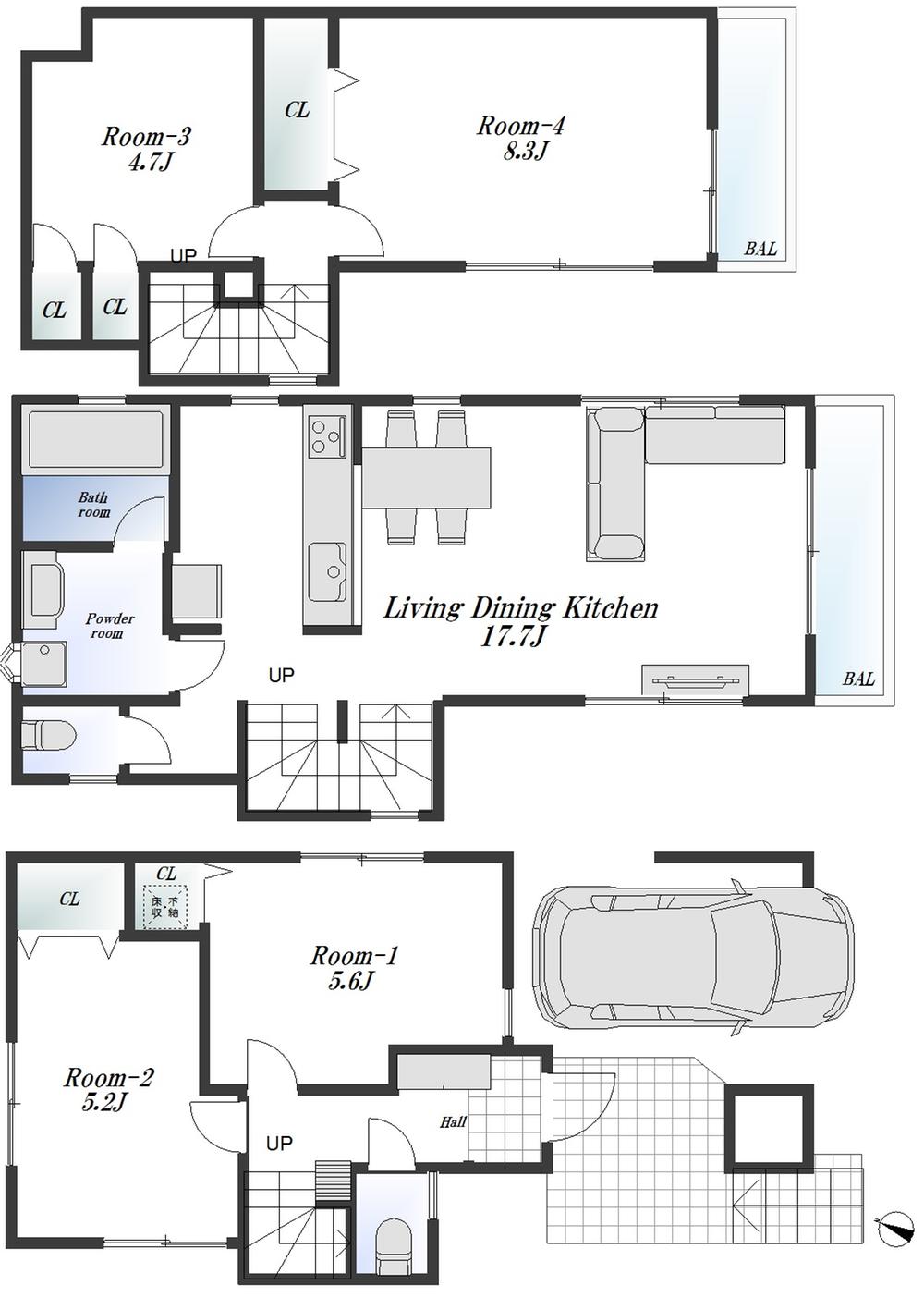 It is flooring that uses a natural solid material.
天然無垢素材をつかったフローリングです。
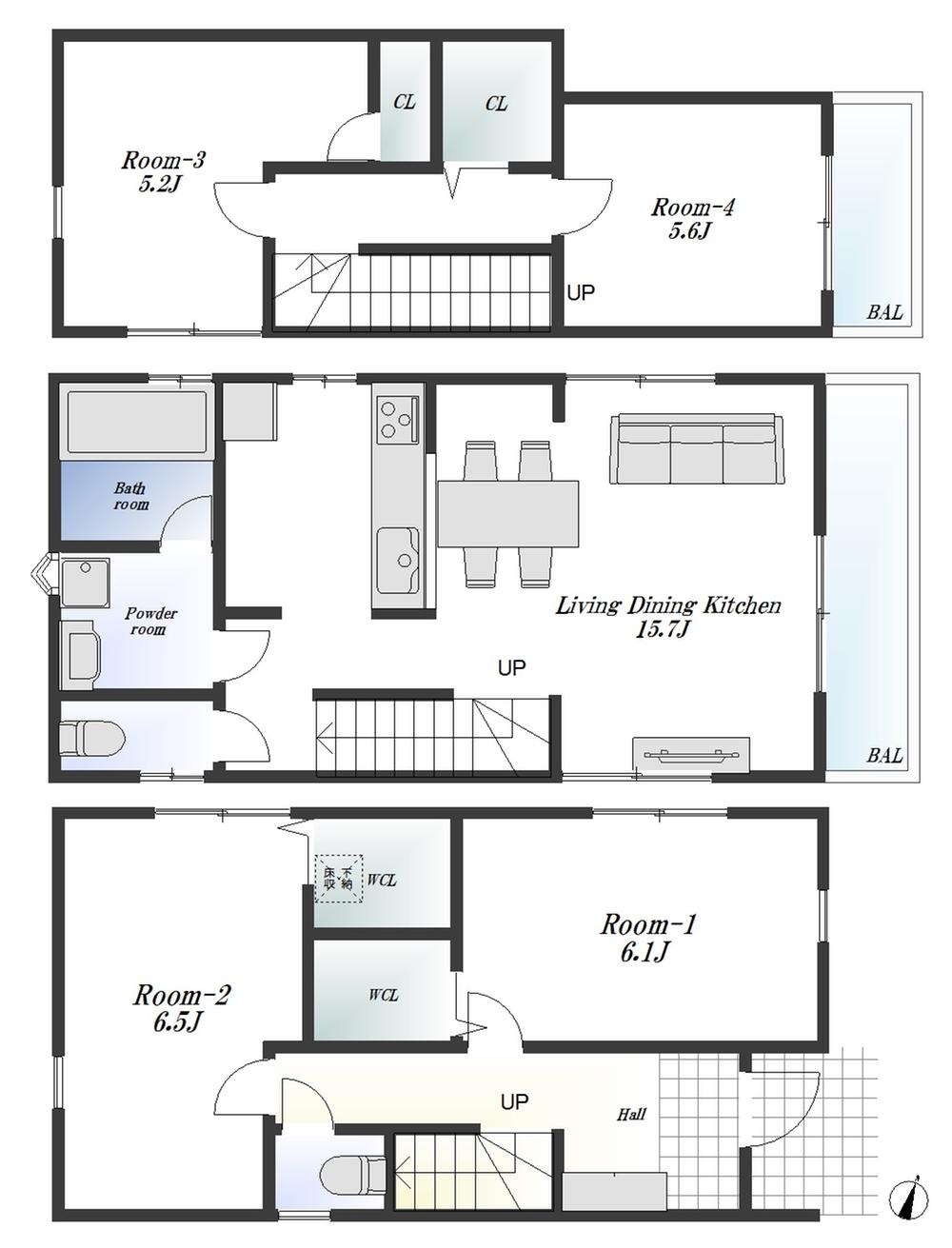 It is flooring that uses a natural solid material.
天然無垢素材をつかったフローリングです。
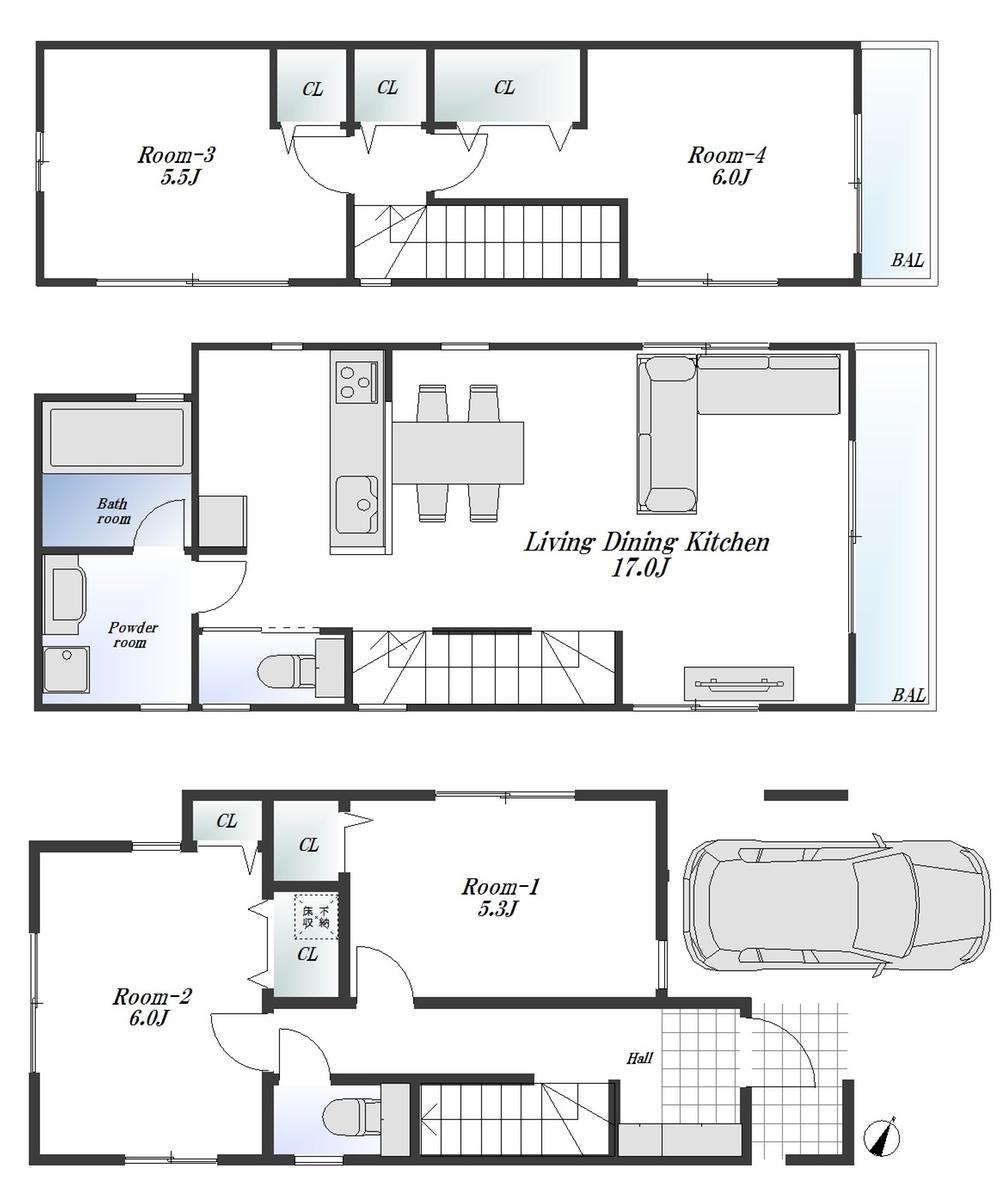 It is flooring that uses a natural solid material.
天然無垢素材をつかったフローリングです。
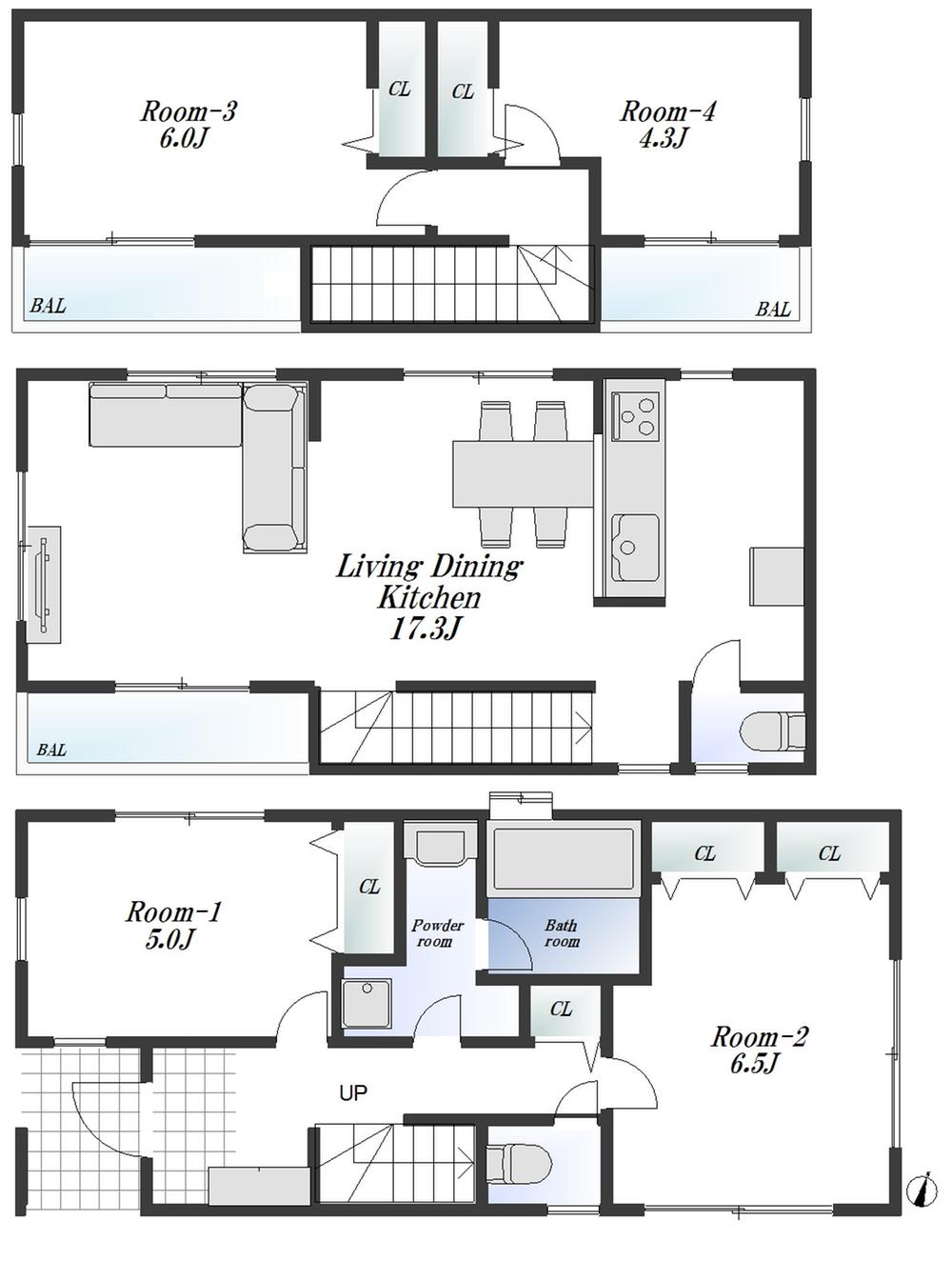 It is flooring that uses a natural solid material.
天然無垢素材をつかったフローリングです。
Junior high school中学校 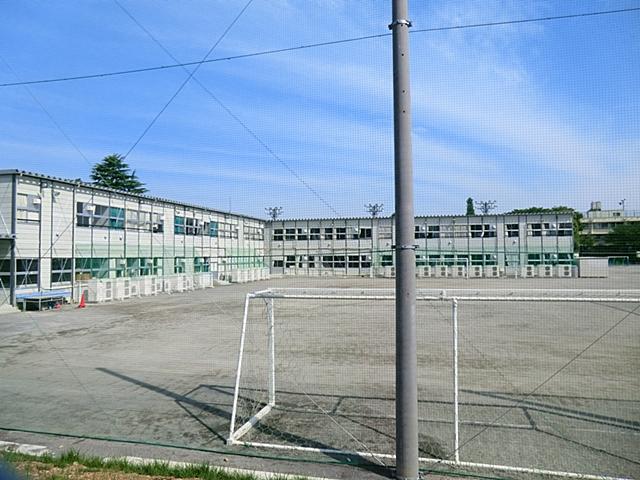 Municipal Akatsuka until the second junior high school 450m
区立赤塚第二中学校まで450m
Kindergarten ・ Nursery幼稚園・保育園 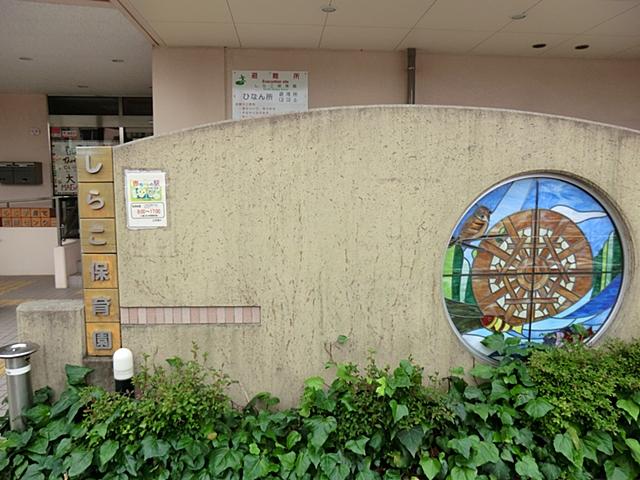 Milt 450m to nursery school
しらこ保育園まで450m
Other Equipmentその他設備 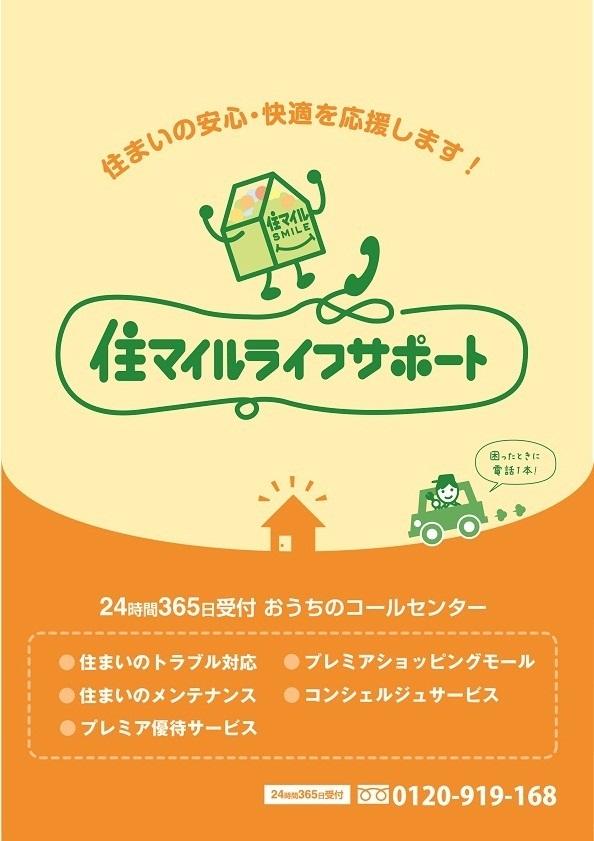 If you contract with our company, It comes with living miles Life Support. We support the trouble of living.
弊社でご契約いただくと、住マイルライフサポートがついてきます。暮らしのトラブルをサポートいたします。
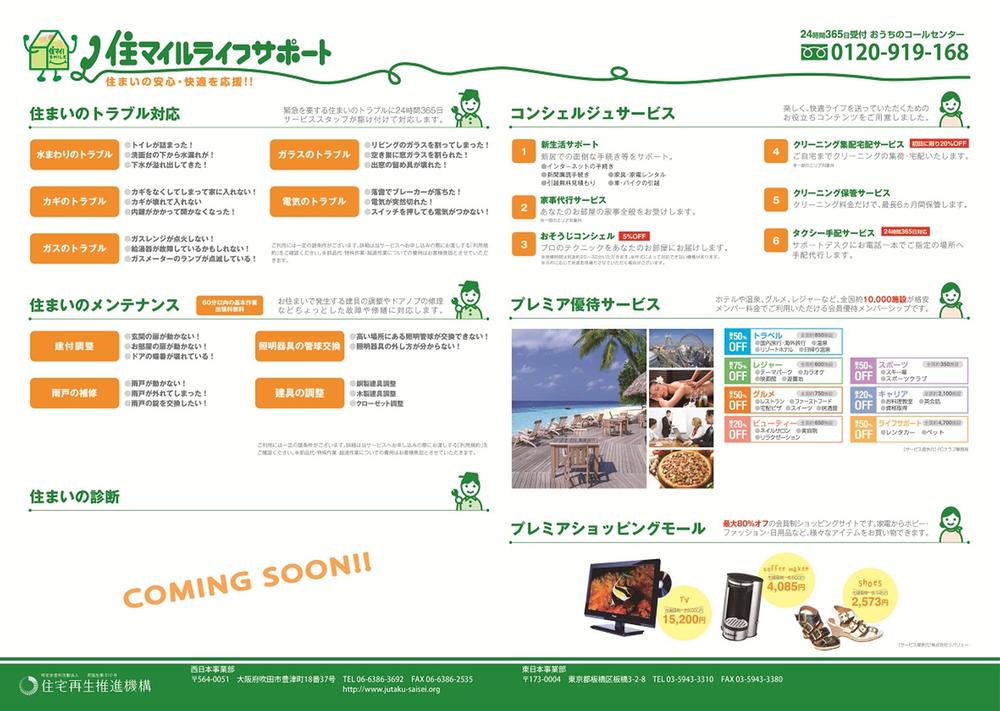 If you contract with our company, It comes with living miles Life Support. We support the trouble of living.
弊社でご契約いただくと、住マイルライフサポートがついてきます。暮らしのトラブルをサポートいたします。
The entire compartment Figure全体区画図 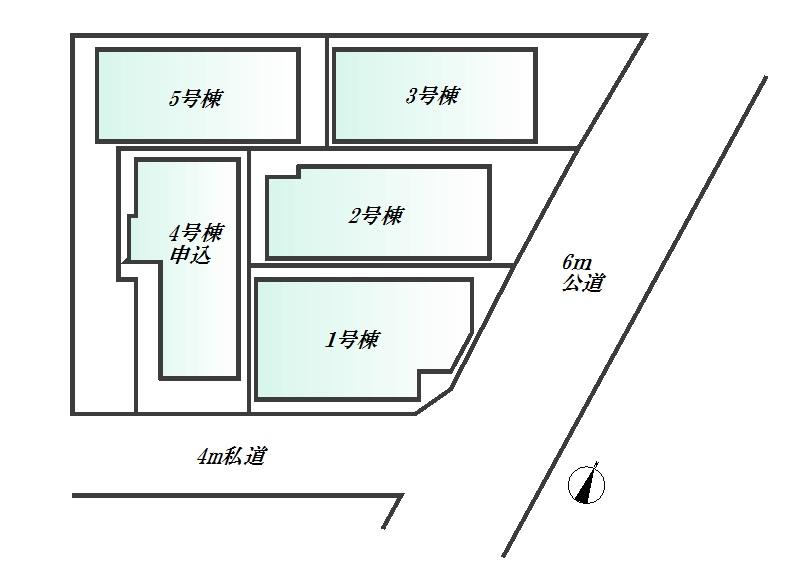 4 Building is under negotiation.
4号棟商談中です。
Supermarketスーパー 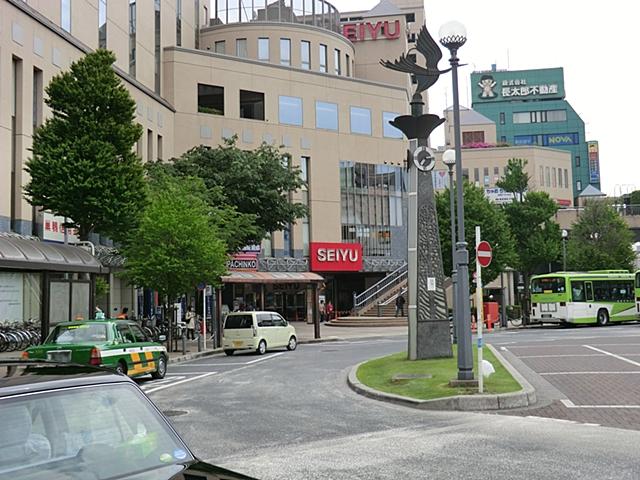 Until Seiyu 650m
西友まで650m
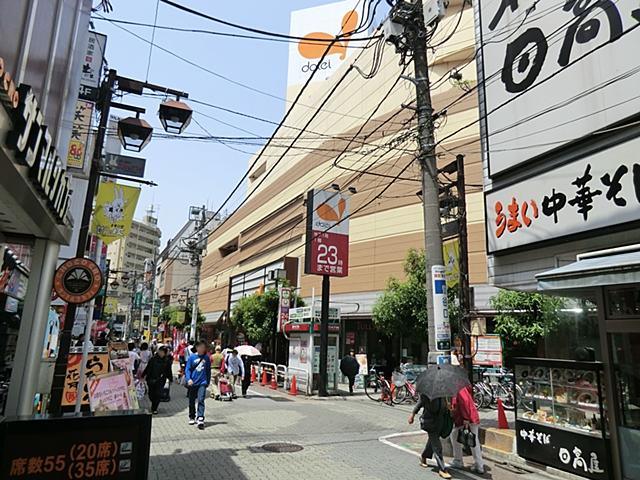 800m to Daiei
ダイエーまで800m
Hospital病院 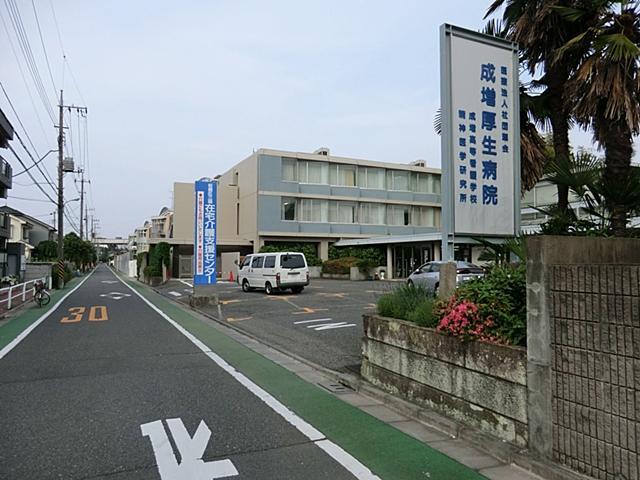 Narimasu 350m to Welfare Hospital
成増厚生病院まで350m
Location
| 

































