New Homes » Kanto » Tokyo » Itabashi
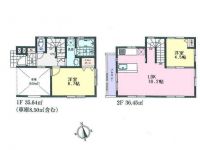 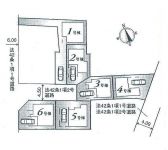
| | Itabashi-ku, Tokyo 東京都板橋区 |
| Tobu Tojo Line "Tokiwadai" walk 15 minutes 東武東上線「ときわ台」歩15分 |
Features pickup 特徴ピックアップ | | Super close / Facing south / System kitchen / Yang per good / All room storage / LDK15 tatami mats or more / Shaping land / Toilet 2 places / Bathroom 1 tsubo or more / Double-glazing / TV with bathroom / TV monitor interphone / All living room flooring / Three-story or more / City gas / All rooms are two-sided lighting / Floor heating スーパーが近い /南向き /システムキッチン /陽当り良好 /全居室収納 /LDK15畳以上 /整形地 /トイレ2ヶ所 /浴室1坪以上 /複層ガラス /TV付浴室 /TVモニタ付インターホン /全居室フローリング /3階建以上 /都市ガス /全室2面採光 /床暖房 | Price 価格 | | 47,500,000 yen ~ 54,800,000 yen 4750万円 ~ 5480万円 | Floor plan 間取り | | 3LDK + S (storeroom) ・ 4LDK 3LDK+S(納戸)・4LDK | Units sold 販売戸数 | | 4 units 4戸 | Total units 総戸数 | | 6 units 6戸 | Land area 土地面積 | | 63.04 sq m ~ 80.76 sq m (registration) 63.04m2 ~ 80.76m2(登記) | Building area 建物面積 | | 97.29 sq m ~ 113.4 sq m (registration) 97.29m2 ~ 113.4m2(登記) | Driveway burden-road 私道負担・道路 | | West 6m public road, East 4.09m public road 西側6m公道、東側4.09m公道 | Completion date 完成時期(築年月) | | October 2013 2013年10月 | Address 住所 | | Itabashi-ku, Tokyo Tohshin 2 東京都板橋区東新町2 | Traffic 交通 | | Tobu Tojo Line "Tokiwadai" walk 15 minutes
Tokyo Metro Yurakucho Line "Kotake Mukaihara" walk 21 minutes
Tobu Tojo Line "Kamiitabashi" walk 17 minutes 東武東上線「ときわ台」歩15分
東京メトロ有楽町線「小竹向原」歩21分
東武東上線「上板橋」歩17分
| Related links 関連リンク | | [Related Sites of this company] 【この会社の関連サイト】 | Person in charge 担当者より | | Person in charge of real-estate and building Sato Makoto Age: 30 Daigyokai Experience: 6 years looking for my home purchase, Is not high shopping not so there many times in their lifetime. Although responsibility is vital, That extent joy is also Hitoshio. Let's share the joy together! ! 担当者宅建佐藤 誠年齢:30代業界経験:6年探しマイホーム購入は、一生のうちにそう何度もあるわけではない高いお買い物です。責任は重大ですが、その分喜びもひとしおです。一緒に喜びを分かち合いましょう!! | Contact お問い合せ先 | | TEL: 0800-603-1163 [Toll free] mobile phone ・ Also available from PHS
Caller ID is not notified
Please contact the "saw SUUMO (Sumo)"
If it does not lead, If the real estate company TEL:0800-603-1163【通話料無料】携帯電話・PHSからもご利用いただけます
発信者番号は通知されません
「SUUMO(スーモ)を見た」と問い合わせください
つながらない方、不動産会社の方は
| Building coverage, floor area ratio 建ぺい率・容積率 | | Kenpei rate: 60%, Volume ratio: 200% ・ 180% (depending on road width) 建ペい率:60%、容積率:200%・180%(道路幅員による) | Time residents 入居時期 | | Immediate available 即入居可 | Land of the right form 土地の権利形態 | | Ownership 所有権 | Structure and method of construction 構造・工法 | | Wooden three-story 木造3階建 | Use district 用途地域 | | One middle and high 1種中高 | Overview and notices その他概要・特記事項 | | Contact: Sato Truth 担当者:佐藤 誠 | Company profile 会社概要 | | <Mediation> Minister of Land, Infrastructure and Transport (5) No. 005,084 (one company) National Housing Industry Association (Corporation) metropolitan area real estate Fair Trade Council member (Ltd.) best select Akabane store Yubinbango115-0045 Kita-ku, Tokyo Akabane 1-61-10 <仲介>国土交通大臣(5)第005084号(一社)全国住宅産業協会会員 (公社)首都圏不動産公正取引協議会加盟(株)ベストセレクト赤羽店〒115-0045 東京都北区赤羽1-61-10 |
Floor plan間取り図 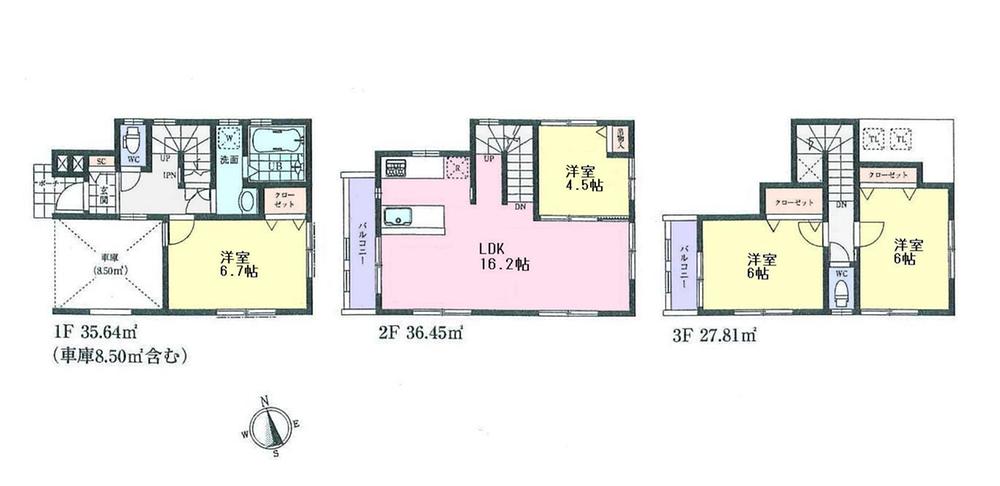 (3 Building), Price 47,500,000 yen, 4LDK, Land area 63.8 sq m , Building area 99.9 sq m
(3号棟)、価格4750万円、4LDK、土地面積63.8m2、建物面積99.9m2
The entire compartment Figure全体区画図 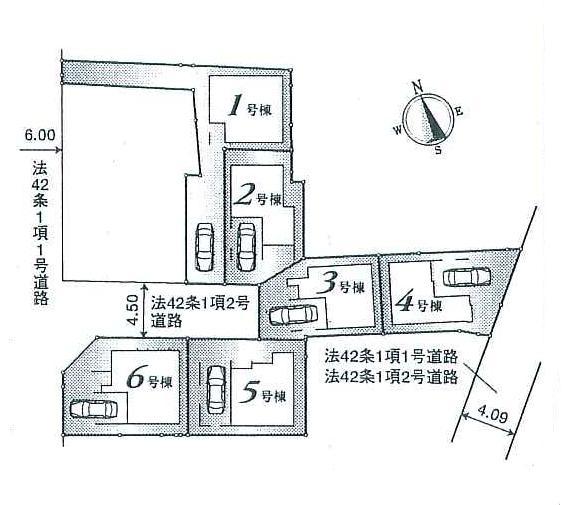 ◎ all six buildings ◎
◎全6棟◎
Floor plan間取り図 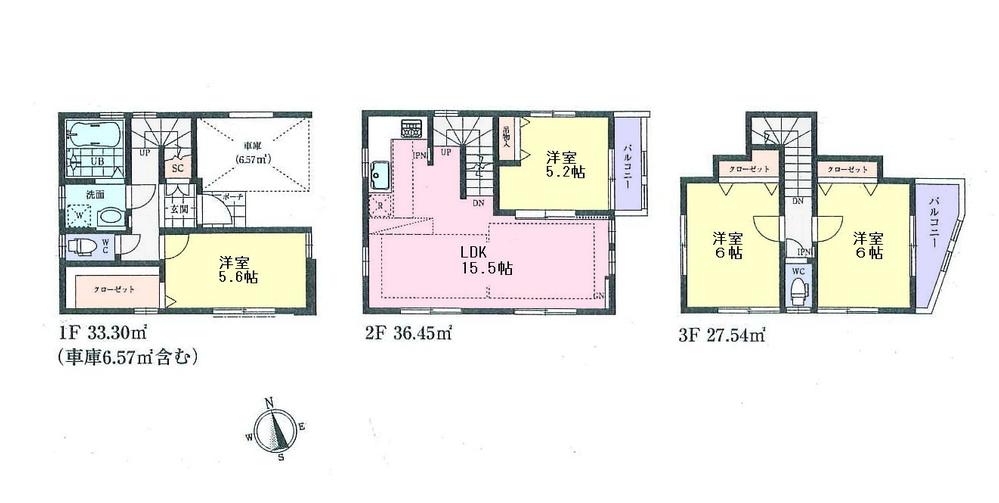 (4 Building), Price 48,500,000 yen, 4LDK, Land area 63.04 sq m , Building area 97.29 sq m
(4号棟)、価格4850万円、4LDK、土地面積63.04m2、建物面積97.29m2
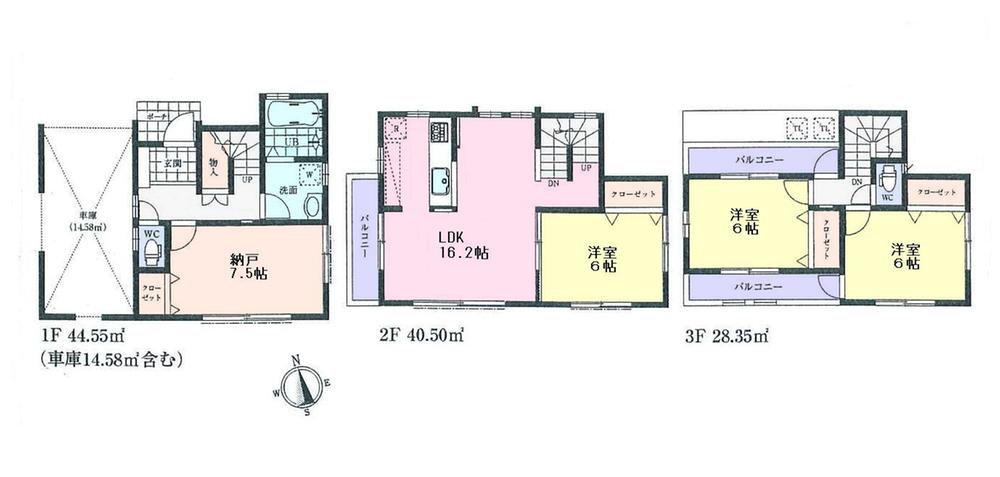 (5 Building), Price 52,800,000 yen, 3LDK+S, Land area 80.5 sq m , Building area 113.4 sq m
(5号棟)、価格5280万円、3LDK+S、土地面積80.5m2、建物面積113.4m2
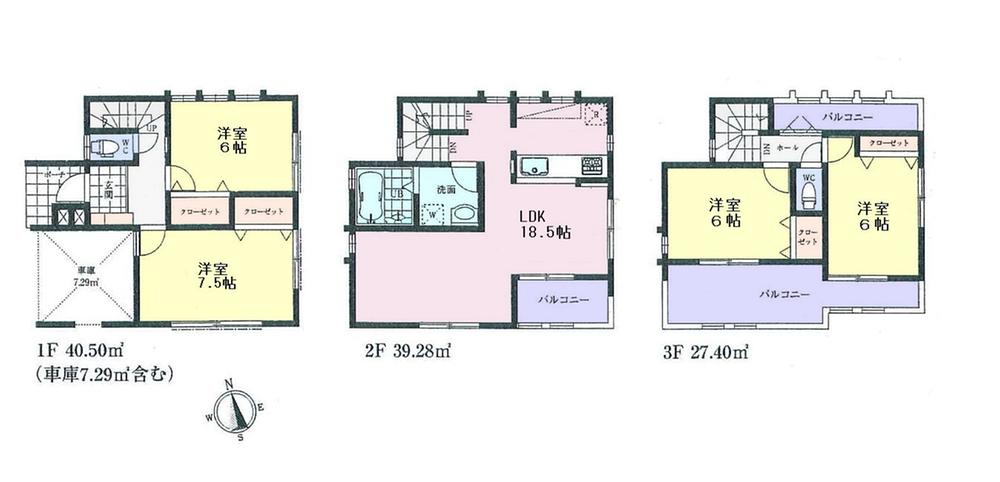 (6 Building), Price 54,800,000 yen, 4LDK, Land area 80.76 sq m , Building area 107.18 sq m
(6号棟)、価格5480万円、4LDK、土地面積80.76m2、建物面積107.18m2
Location
|






