New Homes » Kanto » Tokyo » Itabashi
 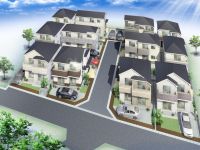
| | Itabashi-ku, Tokyo 東京都板橋区 |
| Tobu Tojo Line "under Akatsuka" walk 8 minutes 東武東上線「下赤塚」歩8分 |
| [Seller] Newly built single-family sale Rich your popular sale in the Floor (all 12 compartments). Tobu Tojo Line "under Akatsuka" Station 8-minute walk! Tokyo Metro Yurakucho Line ・ Fukutoshin Line "subway Akatsuka" station walk 10 minutes! 【売主】新築分譲一戸建て 豊富な間取り(全12区画)でご好評販売中。東武東上線「下赤塚」駅徒歩8分!東京メトロ有楽町線・副都心線「地下鉄赤塚」駅徒歩10分! |
| ■ Commitment to quality, backed by our seller "seismic grade 3" acquisition. Conducted in-depth structural calculation in all building. In order to achieve optimal seismic design in Building 1 1 buildings of conditions, We conduct a thorough structural calculation in all building. ■ Toei housing exposes the performance of the housing. Published by the "Housing Performance Display" us Toei housing is hard to see housing performance. Is the performance of the certificate to the Minister of Land, Infrastructure and Transport has specified "design ・ Get the construction Housing Performance Evaluation Report ". ※ We also handle a large number properties in addition to Sumo's Post. Please refer to the «« attention »» all means following HP. http: / / www.e-blooming.com / search / list.php?stype=office&office%5B%5D=470&price1=&price2= ■当社売主「耐震等級3」取得に裏付けられた品質へのこだわり。全棟で綿密な構造計算を実施。1棟1棟の条件に最適な耐震設計を実現するため、全棟で綿密な構造計算を実施しています。■東栄住宅は住宅の性能を公開します。私たち東栄住宅は見えにくい住宅性能を「住宅性能表示」により公開。国土交通大臣が指定した性能の証明書である「設計・建設住宅性能評価書」を取得。※スーモさん掲載以外にも多数物件を取り扱っております。≪≪ 注 目 ≫≫ぜひ下記HPをご覧ください。http://www.e-blooming.com/search/list.php?stype=office&office%5B%5D=470&price1=&price2= |
物件の特徴 物件の特徴 | | We have adapted to the flat 35 criteria in the following item. <Compatibility condition> ● barrier-free property ● energy saving ● earthquake resistance 以下の項目でフラット35基準に適合しております。<適合条件>●バリアフリー性 ●省エネルギー性 ●耐震性 | Features pickup 特徴ピックアップ | | Construction housing performance with evaluation / Design house performance with evaluation / Measures to conserve energy / Corresponding to the flat-35S / Vibration Control ・ Seismic isolation ・ Earthquake resistant / Seismic fit / 2 along the line more accessible / Super close / System kitchen / Bathroom Dryer / Yang per good / All room storage / Flat to the station / Siemens south road / A quiet residential area / LDK15 tatami mats or more / Shaping land / Washbasin with shower / Face-to-face kitchen / Security enhancement / Barrier-free / Toilet 2 places / Bathroom 1 tsubo or more / 2-story / Southeast direction / South balcony / Double-glazing / Warm water washing toilet seat / Underfloor Storage / The window in the bathroom / TV monitor interphone / Dish washing dryer / Water filter / City gas / Flat terrain / Floor heating 建設住宅性能評価付 /設計住宅性能評価付 /省エネルギー対策 /フラット35Sに対応 /制震・免震・耐震 /耐震適合 /2沿線以上利用可 /スーパーが近い /システムキッチン /浴室乾燥機 /陽当り良好 /全居室収納 /駅まで平坦 /南側道路面す /閑静な住宅地 /LDK15畳以上 /整形地 /シャワー付洗面台 /対面式キッチン /セキュリティ充実 /バリアフリー /トイレ2ヶ所 /浴室1坪以上 /2階建 /東南向き /南面バルコニー /複層ガラス /温水洗浄便座 /床下収納 /浴室に窓 /TVモニタ付インターホン /食器洗乾燥機 /浄水器 /都市ガス /平坦地 /床暖房 | Property name 物件名 | | Newly built single-family blooming garden Itabashi Akatsuka 7-chome 新築一戸建て ブルーミングガーデン 板橋区 赤塚7丁目 | Price 価格 | | 47,900,000 yen ~ 55,500,000 yen 4790万円 ~ 5550万円 | Floor plan 間取り | | 3LDK ~ 4LDK 3LDK ~ 4LDK | Units sold 販売戸数 | | 11 units 11戸 | Total units 総戸数 | | 12 units 12戸 | Land area 土地面積 | | 107.04 sq m ~ 110.1 sq m (32.37 tsubo ~ 33.30 tsubo) (Registration) 107.04m2 ~ 110.1m2(32.37坪 ~ 33.30坪)(登記) | Building area 建物面積 | | 83.22 sq m ~ 87.76 sq m (25.17 tsubo ~ 26.54 square meters) 83.22m2 ~ 87.76m2(25.17坪 ~ 26.54坪) | Driveway burden-road 私道負担・道路 | | Southeast 5.0m public road, Road by subdivision within 5.0m development activities 南東 5.0m 公道、分譲地内 5.0m 開発行為による道路 | Completion date 完成時期(築年月) | | February 2014 early schedule 2014年2月上旬予定 | Address 住所 | | Itabashi-ku, Tokyo Akatsuka part of 7-1533-1 東京都板橋区赤塚7-1533-1の一部 | Traffic 交通 | | Tobu Tojo Line "under Akatsuka" walk 8 minutes
Tokyo Metro Yurakucho Line "subway Akatsuka" walk 10 minutes 東武東上線「下赤塚」歩8分
東京メトロ有楽町線「地下鉄赤塚」歩10分
| Related links 関連リンク | | [Related Sites of this company] 【この会社の関連サイト】 | Contact お問い合せ先 | | TEL: 0800-603-0331 [Toll free] mobile phone ・ Also available from PHS
Caller ID is not notified
Please contact the "saw SUUMO (Sumo)"
If it does not lead, If the real estate company TEL:0800-603-0331【通話料無料】携帯電話・PHSからもご利用いただけます
発信者番号は通知されません
「SUUMO(スーモ)を見た」と問い合わせください
つながらない方、不動産会社の方は
| Sale schedule 販売スケジュール | | First-come-first-served basis application being accepted 先着順申込受付中 | Most price range 最多価格帯 | | 53 million yen ・ 47 million yen (each 4 units) 5300万円台・4700万円台(各4戸) | Building coverage, floor area ratio 建ぺい率・容積率 | | Building coverage 40% volume of 80% 建ぺい率40% 容積率80% | Time residents 入居時期 | | March 2014 schedule 2014年3月予定 | Land of the right form 土地の権利形態 | | Ownership 所有権 | Structure and method of construction 構造・工法 | | Wooden 2-story (conventional method) 木造2階建(在来工法) | Construction 施工 | | Ltd. Toei housing 株式会社東栄住宅 | Use district 用途地域 | | One low-rise 1種低層 | Land category 地目 | | Residential land 宅地 | Other limitations その他制限事項 | | [Trade aspect] Seller [Garbage Storage equity] 1.63m2 × each 1 / 12 [Region ・ district] The first kind altitude district, Quasi-fire zones, Maximum height: 10m, Landscape district ※ Urban planning schedule road Available (business decision: TBD) 【取引態様】売主【ごみ置き場持分】1.63m2×各1/12【地域・地区】第一種高度地区、準防火地域、最高高10m、景観地区※都市計画予定道路有(事業決定:未定) | Overview and notices その他概要・特記事項 | | Building confirmation number: No. H25SHC116050 other, [Trade aspect] Seller [Garbage Storage equity] 1.63m2 × each 1 / 12 [Region ・ district] The first kind altitude district, Quasi-fire zones, Maximum height: 10m, Landscape district ※ Urban planning schedule road Available (business decision: TBD) 建築確認番号:第H25SHC116050号他、【取引態様】売主【ごみ置き場持分】1.63m2×各1/12【地域・地区】第一種高度地区、準防火地域、最高高10m、景観地区※都市計画予定道路有(事業決定:未定) | Company profile 会社概要 | | <Seller> Minister of Land, Infrastructure and Transport (7). No. 003,564 (one company) National Housing Industry Association (Corporation) metropolitan area real estate Fair Trade Council member (Ltd.) Toei housing Narimasu office Yubinbango175-0093 Itabashi-ku, Tokyo Akatsukashin cho 2-7-13 <売主>国土交通大臣(7)第003564号(一社)全国住宅産業協会会員 (公社)首都圏不動産公正取引協議会加盟(株)東栄住宅成増営業所〒175-0093 東京都板橋区赤塚新町2-7-13 |
Construction ・ Construction method ・ specification構造・工法・仕様  All building design house performance evaluation ・ Construction house performance evaluation double acquisition
全棟設計住宅性能評価・建設住宅性能評価ダブル取得
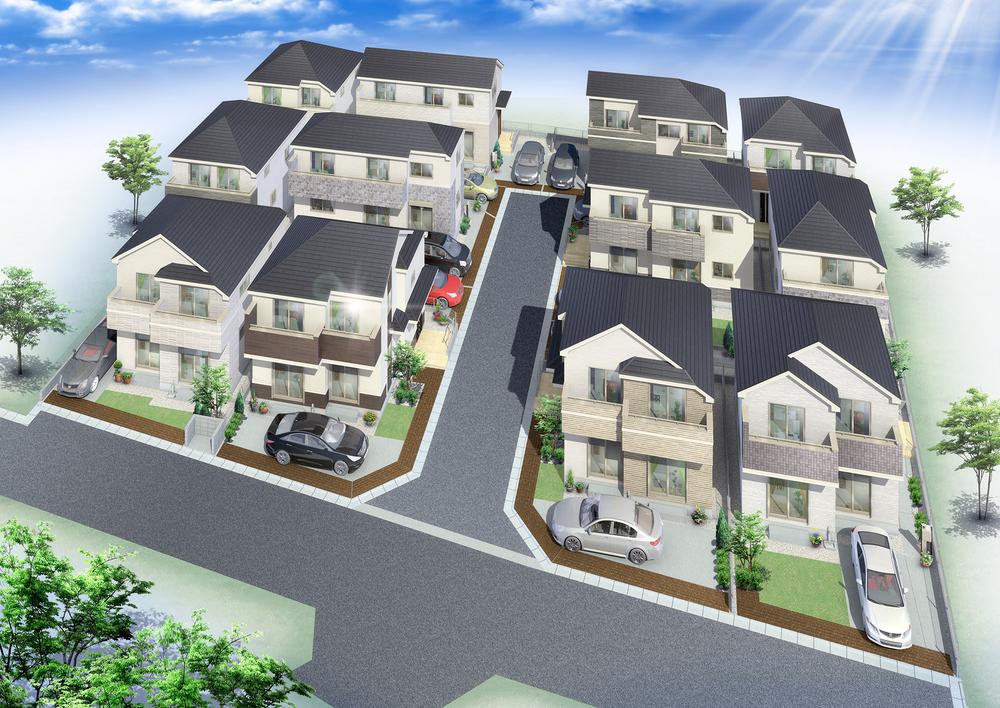 Appearance is a Perth.
外観パースです。
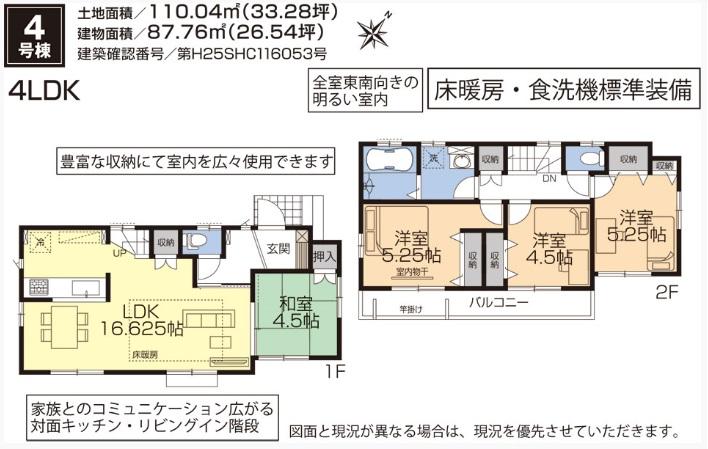 All 12 buildings, Can you choose your favorite floor plan if now!
全12棟、今ならお好きな間取りをお選びいただけます!
Other localその他現地 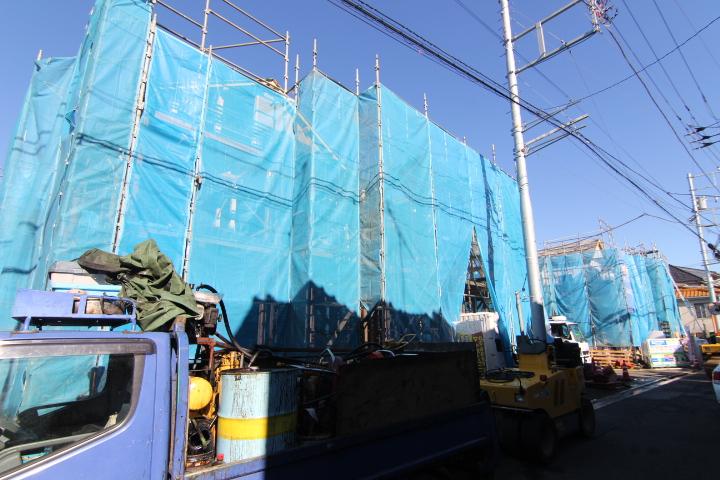 Selling local
販売現地
Local photos, including front road前面道路含む現地写真 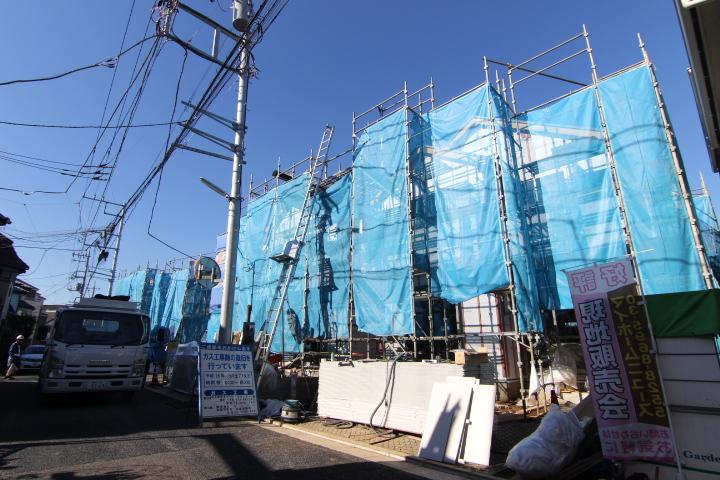 Selling local
販売現地
Other localその他現地 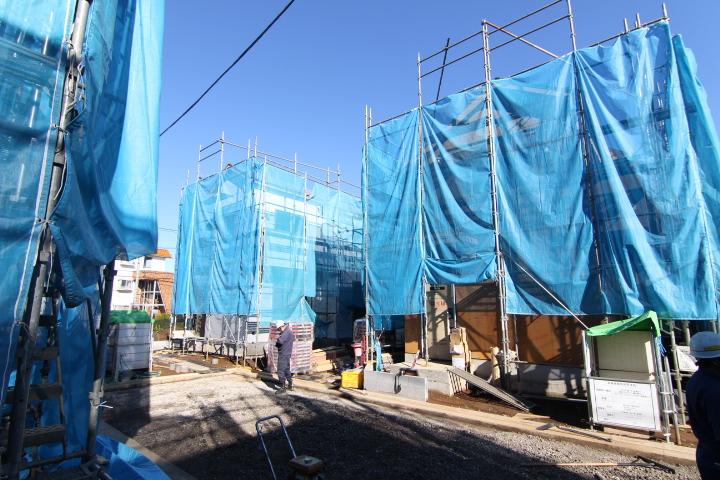 Selling local
販売現地
Same specifications photo (bathroom)同仕様写真(浴室) 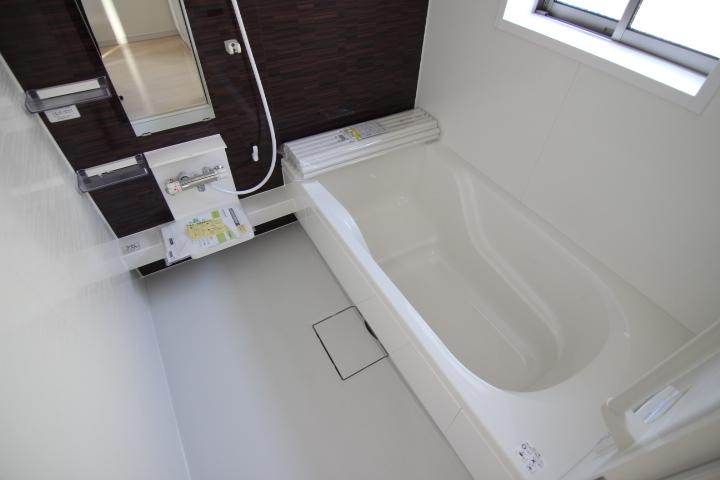 Our construction blooming garden! Image Photos
当社施工ブルーミングガーデン!イメージ写真
Same specifications photo (kitchen)同仕様写真(キッチン) 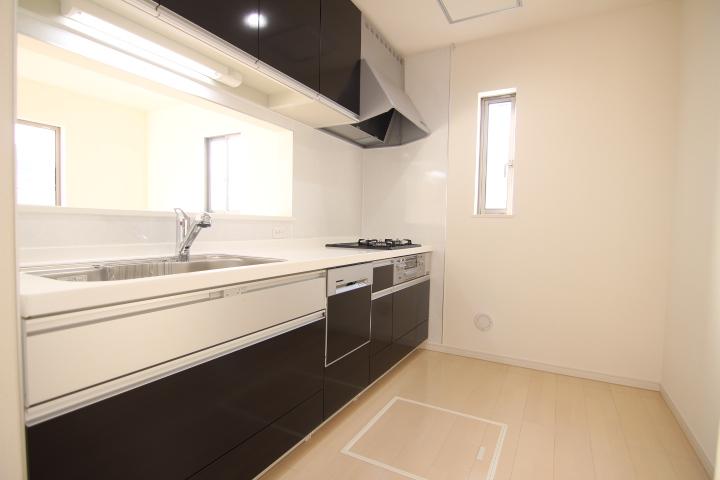 Our construction Blooming garden! Image Photos
当社施工
ブルーミングガーデン!
イメージ写真
Same specifications photos (Other introspection)同仕様写真(その他内観) 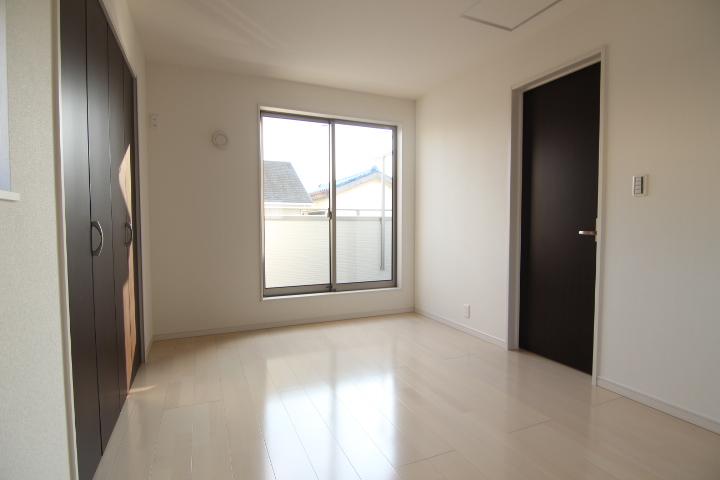 Our construction Blooming garden! Image Photos
当社施工
ブルーミングガーデン!
イメージ写真
Same specifications photo (kitchen)同仕様写真(キッチン) 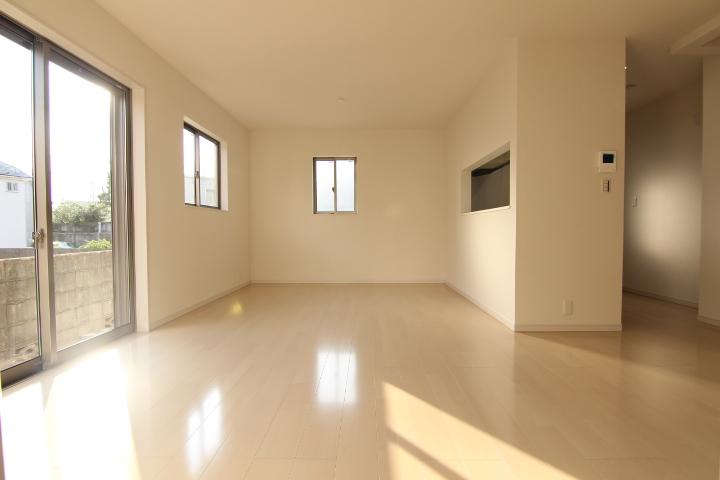 Our construction Blooming garden! Image Photos
当社施工
ブルーミングガーデン!
イメージ写真
Same specifications photos (Other introspection)同仕様写真(その他内観) 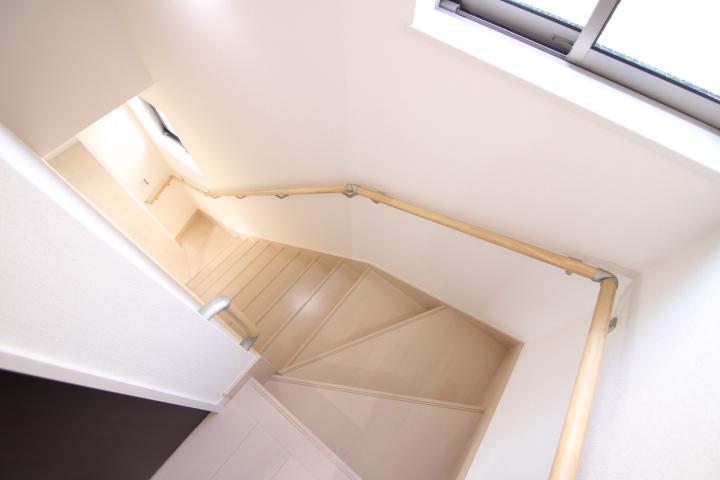 Our construction Blooming garden! Image Photos
当社施工
ブルーミングガーデン!
イメージ写真
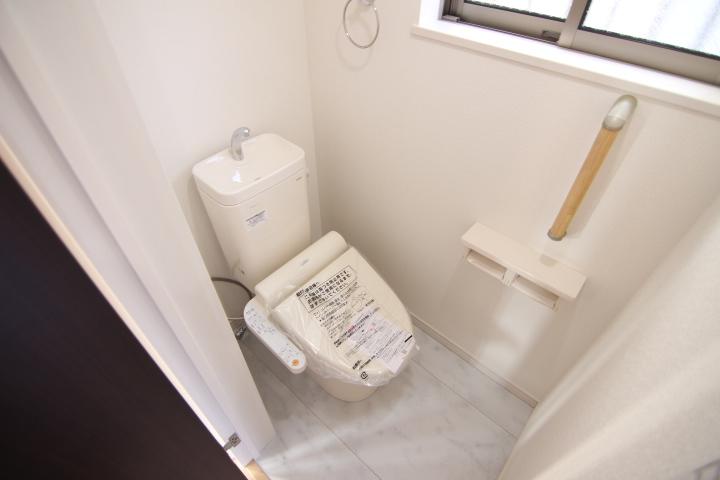 Our construction
当社施工
The entire compartment Figure全体区画図 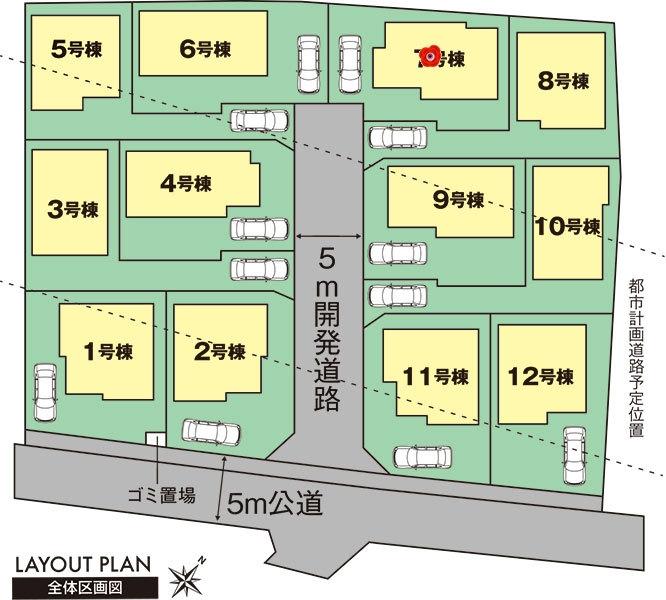 Itabashi Akatsuka 7-chome compartment view
板橋区赤塚7丁目 区画図
Otherその他 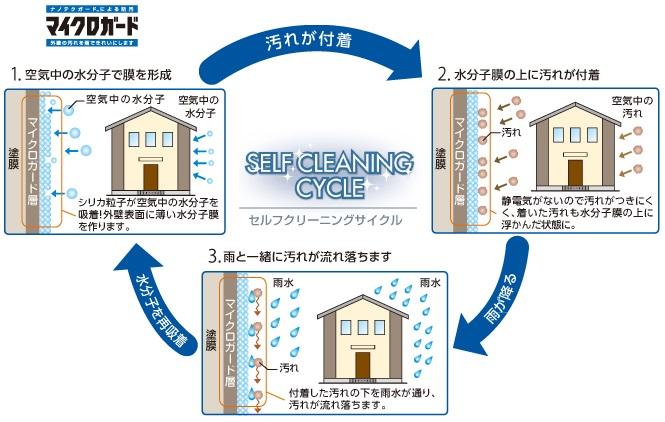 outer wall
外壁
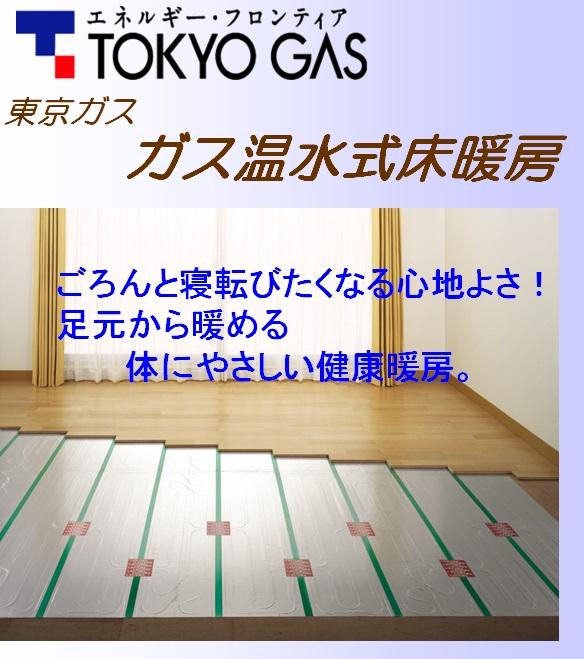 The benefits of floor heating
床暖房のメリット
Kindergarten ・ Nursery幼稚園・保育園 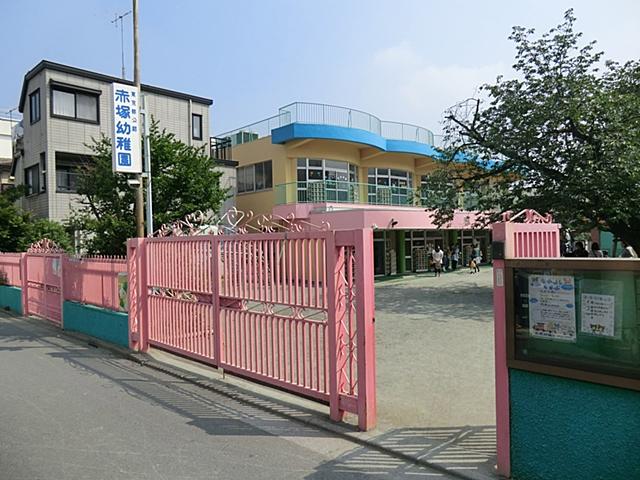 Akatsuka 636m to kindergarten
赤塚幼稚園まで636m
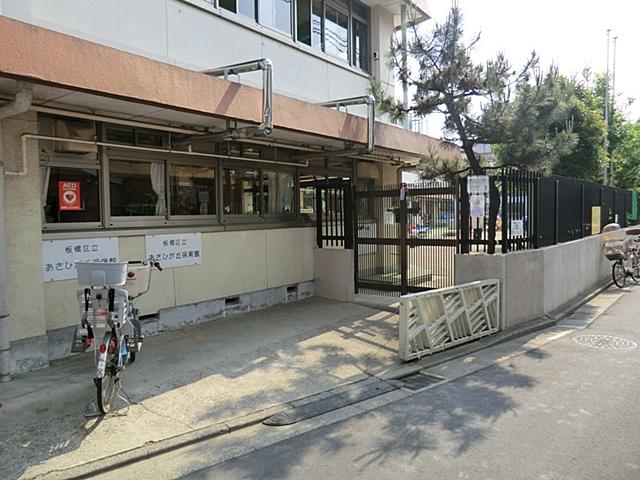 Asahigaoka 189m to nursery school
あさひが丘保育園まで189m
Primary school小学校 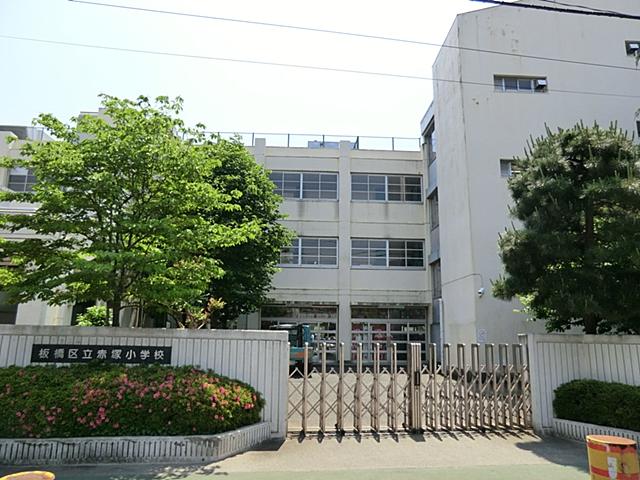 690m until Itabashi under Akatsuka elementary school
板橋区立下赤塚小学校まで690m
Junior high school中学校 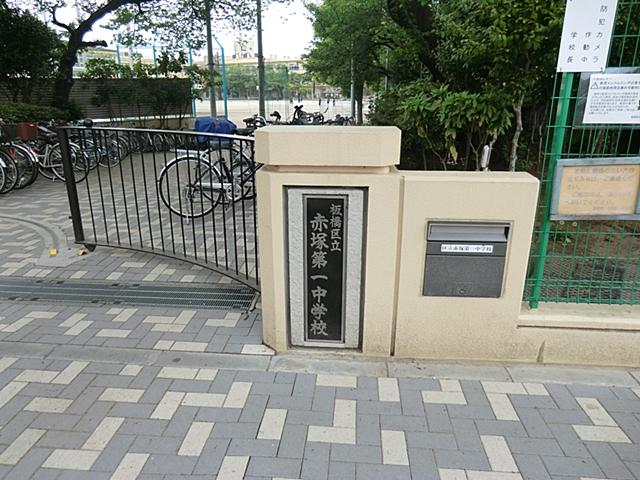 563m until Itabashi Akatsuka first junior high school
板橋区立赤塚第一中学校まで563m
Supermarketスーパー 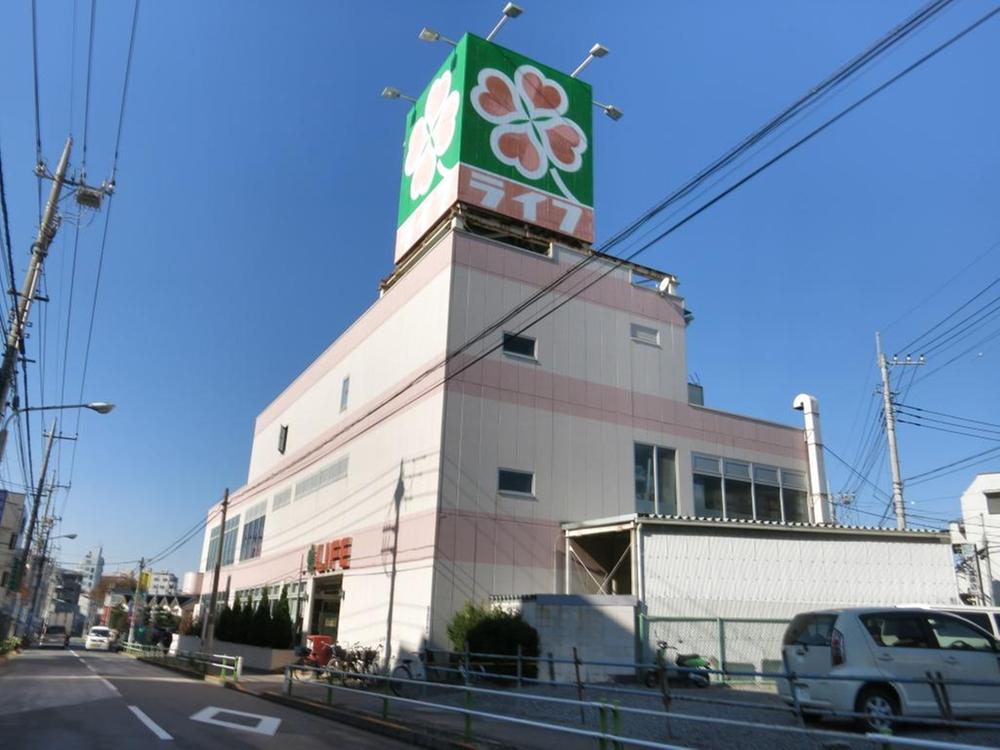 Until Life Akatsuka shop 739m
ライフ赤塚店まで739m
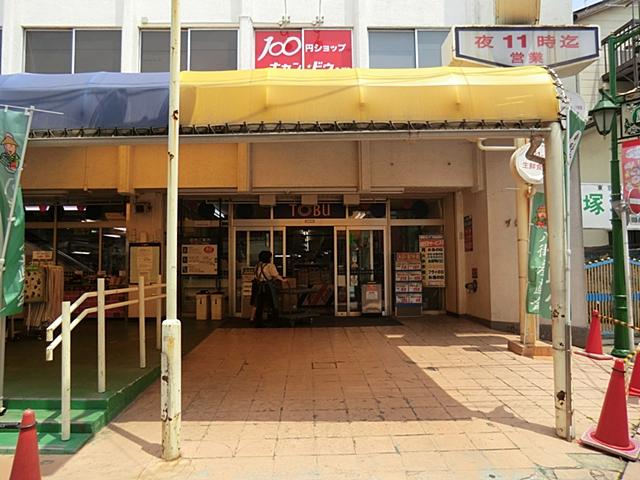 597m to Tobu Store under Akatsuka shop
東武ストア下赤塚店まで597m
Construction ・ Construction method ・ specification構造・工法・仕様 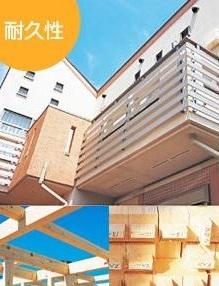 ■ Ingenuity that everywhere to enhance the durability Carefully selected a strong drying material to rot crazy to use wood is less. In particular, the foundation to support the building, K3 equivalent of preservative with superior strength and durability ・ The anti-termite treatment has adopted a structural laminated wood made in the factory.
■随所に耐久性を高める工夫 使用木材に狂いが少ない腐れに強い乾燥材を厳選。特に建物を支える土台には、強度と耐久性にすぐれたK3相当の防腐・防蟻処理を工場で行った構造用集成材を採用しました。
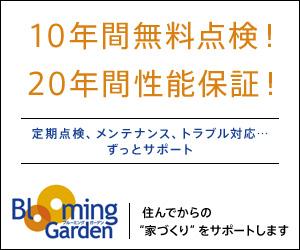 Peace of mind is followed from the live 20-year performance guarantee!
20年間性能保証住んでからも安心が続きます!
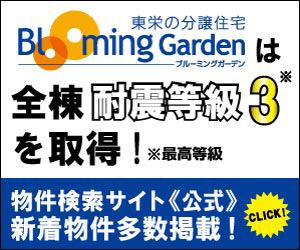 Seismic grade 3 of the peace of mind (the highest grade)
安心の耐震等級3(最高等級)
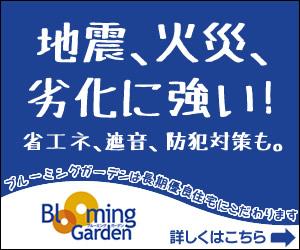 Energy-saving grade highest grade acquisition
省エネ等級最高等級取得
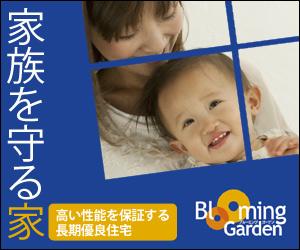 House that protect your family
ご家族を守る家
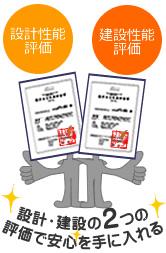 All building design house performance evaluation ・ Construction house performance evaluation double acquisition
全棟設計住宅性能評価・建設住宅性能評価ダブル取得
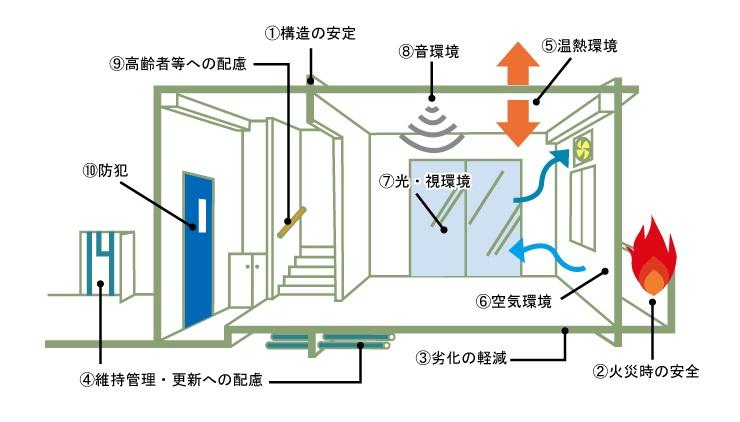 Housing Performance Evaluation 10 locations checkpoint
住宅性能評価 10箇所のチェックポイント
Other Equipmentその他設備 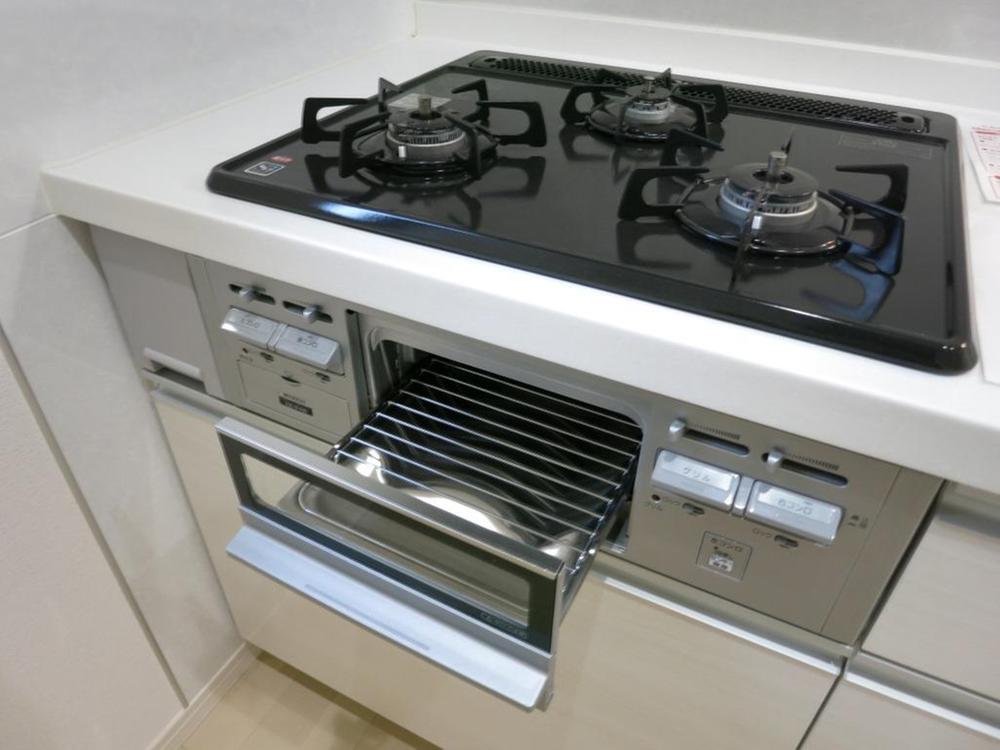 Gas 3-neck grill cleaning is also easy!
ガス3口グリル お掃除も楽です!
Security equipment防犯設備 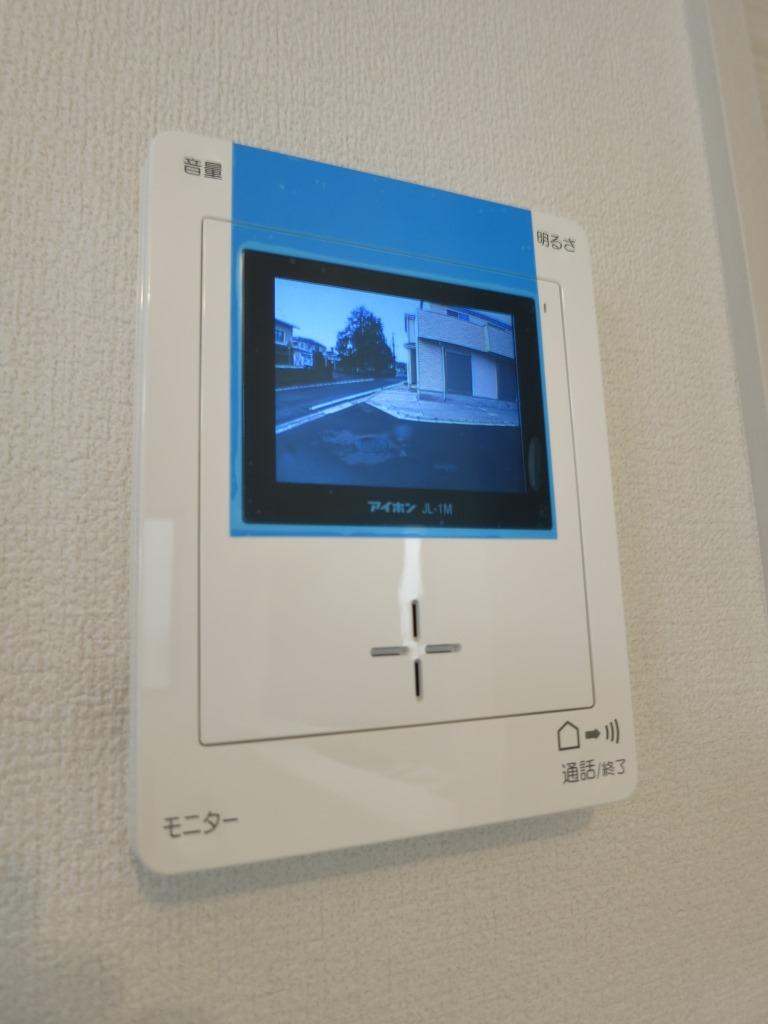 Color TV when the monitor Hong outsider you can check your use, please remove your blue sheet
カラーTVモニターホン 外部者を確認できます ご使用の際はブルーのシートをお外しください
Other Equipmentその他設備 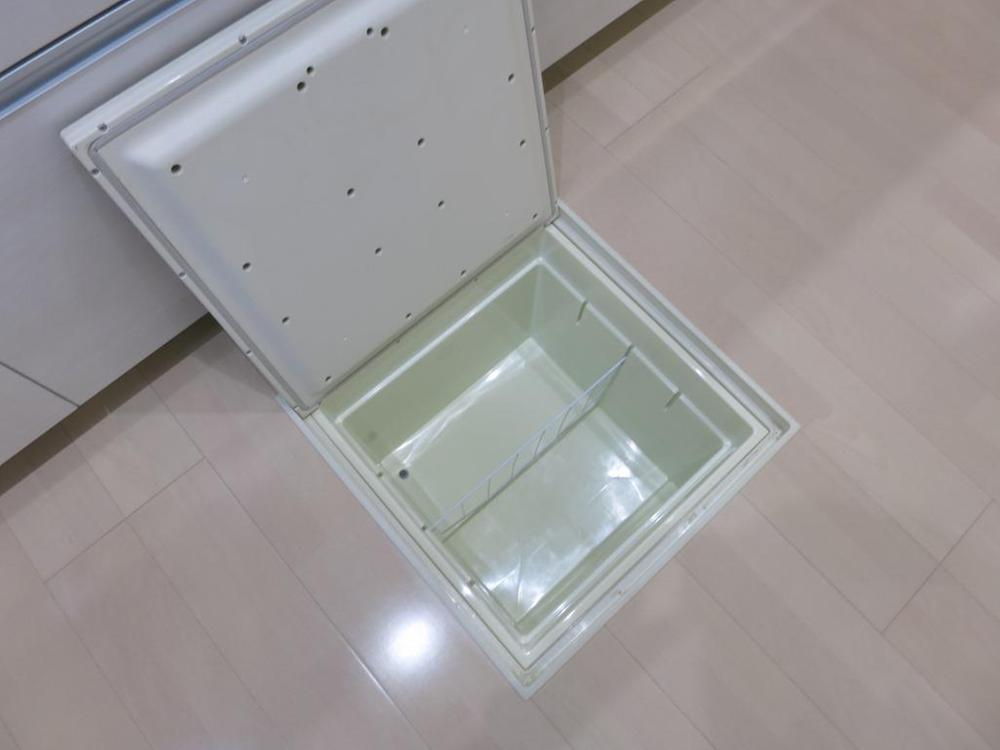 Underfloor Storage
床下収納
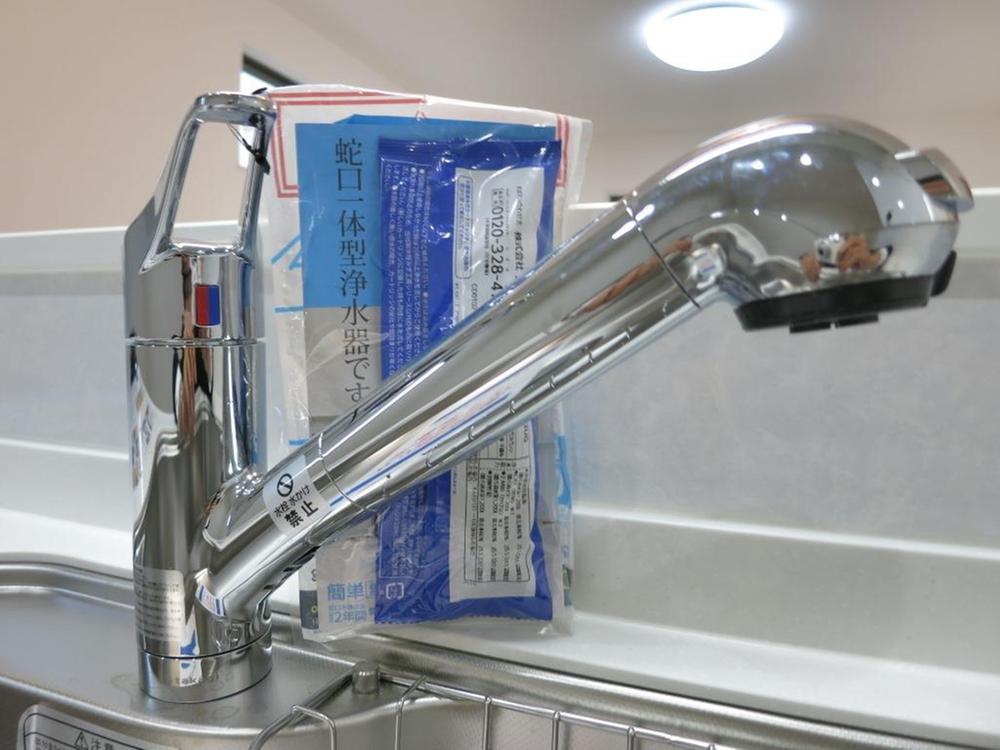 It has built-in cartridge. A shower head. Sink of cleaning will also be easier!
カートリッジ内蔵しております。シャワーヘッド付きです。シンクのお掃除も楽になります!
Security equipment防犯設備 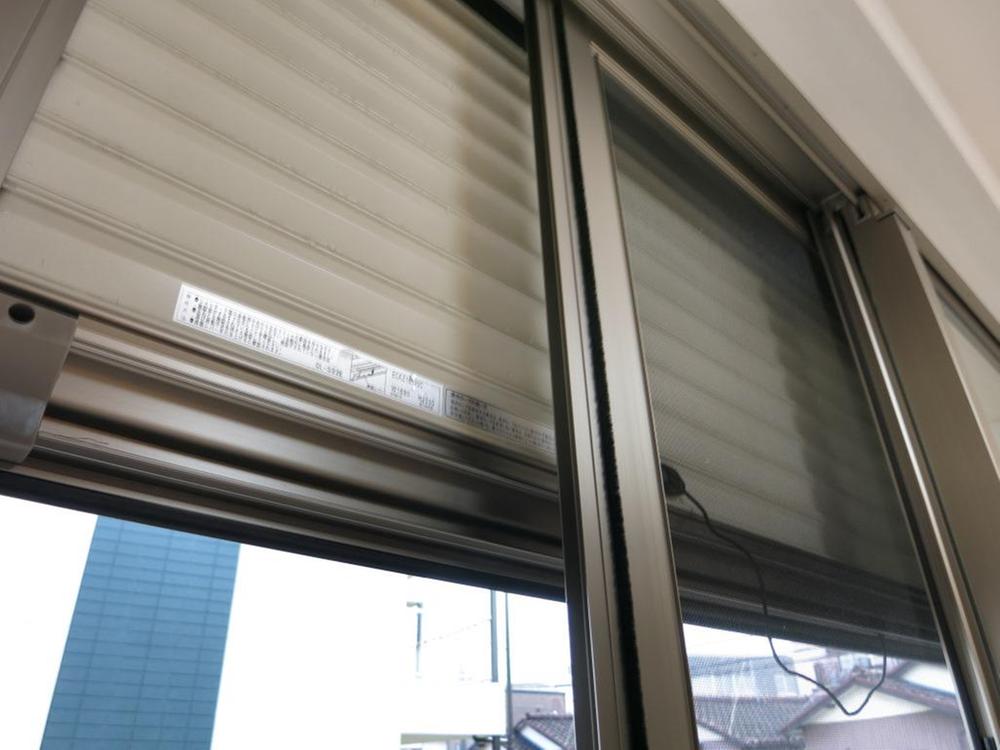 We have established a security shutters to the security shutters screen door on the ground floor.
防犯シャッター網戸 1階には防犯シャッターを設置しております。
Location
| 

































