New Homes » Kanto » Tokyo » Itabashi
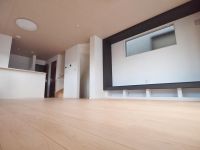 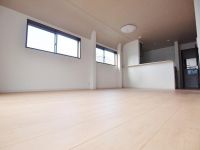
| | Itabashi-ku, Tokyo 東京都板橋区 |
| Tokyo Metro Yurakucho Line "Kotake Mukaihara" walk 10 minutes 東京メトロ有楽町線「小竹向原」歩10分 |
| Per imposing completed [Your preview] receive Please contact me to feel free to "0120-1049-15" ⇒ 堂々完成につき【ご内覧】いただけます ⇒お気軽に『0120-1049-15』までご連絡ください |
| ■ 4 line 4 station available active location ・ Tokyo Metro Yurakucho Line / Fukutoshin "Kotake Mukaihara" station A 10-minute walk ・ Tokyo Metro Yurakucho Line / Fukutoshin "Hikawadai" station Walk 13 minutes ・ Seibu Yurakucho Line "Shin Sakuradai" station 11 minutes ・ Seibu Ikebukuro Line "Ekoda" station 16 minutes ■ It is open because the vacant widely until the neighboring house facing south 6M public roads ■4路線4駅利用可能なアクティブなロケーション ・東京メトロ有楽町線/副都心線 「小竹向原」駅 徒歩10分 ・東京メトロ有楽町線/副都心線 「氷川台」駅 徒歩13分 ・西武有楽町線 「新桜台」駅 11分 ・西武池袋線 「江古田」駅 16分■南側6M公道に面し隣家まで広く空いているので開放的です |
Features pickup 特徴ピックアップ | | 2 along the line more accessible / Facing south / System kitchen / Yang per good / Siemens south road / Or more before road 6m / Face-to-face kitchen / Bathroom 1 tsubo or more / Ventilation good 2沿線以上利用可 /南向き /システムキッチン /陽当り良好 /南側道路面す /前道6m以上 /対面式キッチン /浴室1坪以上 /通風良好 | Price 価格 | | 52,800,000 yen 5280万円 | Floor plan 間取り | | 4LDK 4LDK | Units sold 販売戸数 | | 1 units 1戸 | Total units 総戸数 | | 1 units 1戸 | Land area 土地面積 | | 65.85 sq m 65.85m2 | Building area 建物面積 | | 103.53 sq m 103.53m2 | Driveway burden-road 私道負担・道路 | | Road width: 6m 道路幅:6m | Completion date 完成時期(築年月) | | December 2013 2013年12月 | Address 住所 | | Itabashi-ku, Tokyo Komone 4 東京都板橋区小茂根4 | Traffic 交通 | | Tokyo Metro Yurakucho Line "Kotake Mukaihara" walk 10 minutes
Tokyo Metro Yurakucho Line "Hikawadai" walk 13 minutes
Seibu Yurakucho Line "Shin Sakuradai" walk 11 minutes 東京メトロ有楽町線「小竹向原」歩10分
東京メトロ有楽町線「氷川台」歩13分
西武有楽町線「新桜台」歩11分
| Related links 関連リンク | | [Related Sites of this company] 【この会社の関連サイト】 | Person in charge 担当者より | | The person in charge Daiki Sato As you many consider even one your house to suit your lifestyle, We will my best suggestions many information are available. 担当者佐藤大起お客様のライフスタイルに合うお住まいを一つでも多くご検討いただけるように、多数情報をご用意して精一杯ご提案いたします。 | Contact お問い合せ先 | | TEL: 0800-603-8882 [Toll free] mobile phone ・ Also available from PHS
Caller ID is not notified
Please contact the "saw SUUMO (Sumo)"
If it does not lead, If the real estate company TEL:0800-603-8882【通話料無料】携帯電話・PHSからもご利用いただけます
発信者番号は通知されません
「SUUMO(スーモ)を見た」と問い合わせください
つながらない方、不動産会社の方は
| Building coverage, floor area ratio 建ぺい率・容積率 | | Kenpei rate: 60%, Volume ratio: 200% 建ペい率:60%、容積率:200% | Time residents 入居時期 | | Immediate available 即入居可 | Land of the right form 土地の権利形態 | | Ownership 所有権 | Use district 用途地域 | | One middle and high 1種中高 | Land category 地目 | | Residential land 宅地 | Overview and notices その他概要・特記事項 | | Contact: Daiki Sato, Building confirmation number: No. 13-1153 担当者:佐藤大起、建築確認番号:13-1153号 | Company profile 会社概要 | | <Mediation> Governor of Tokyo (2) No. 089541 (Corporation) Tokyo Metropolitan Government Building Lots and Buildings Transaction Business Association (Corporation) metropolitan area real estate Fair Trade Council member Johoku Real Estate Co., Ltd. Hikawadai branch Yubinbango176-0003 Nerima-ku, Tokyo Hazawa 3-32-4 <仲介>東京都知事(2)第089541号(公社)東京都宅地建物取引業協会会員 (公社)首都圏不動産公正取引協議会加盟城北不動産(株)氷川台支店〒176-0003 東京都練馬区羽沢3-32-4 |
Livingリビング 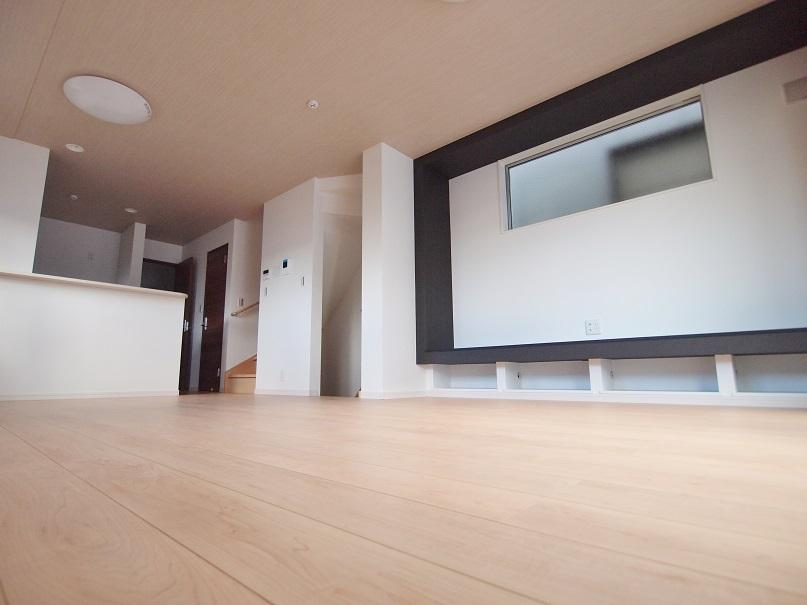 The -LDK there is trouble furniture of the TV board control -
-LDKにはテレビボード調の造作家具がございます-
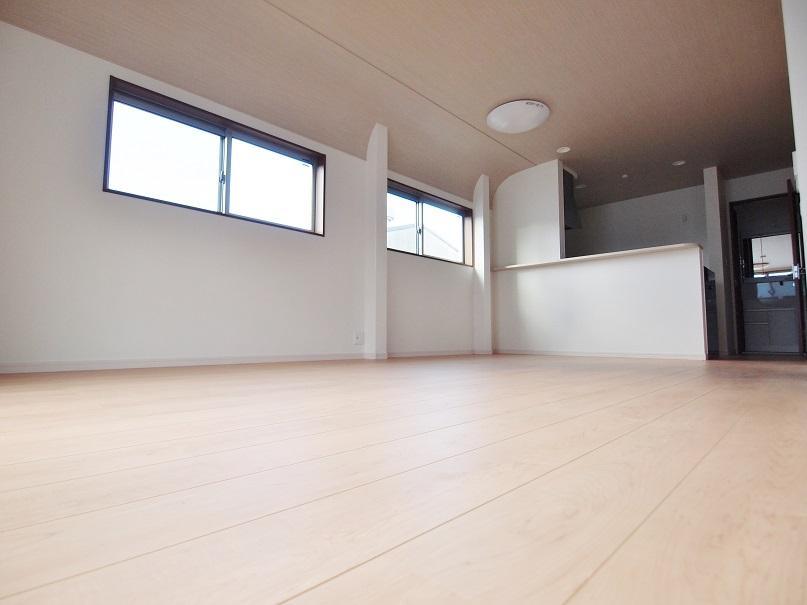 - Bright south-facing LDK-
-南に面した明るいLDK-
Kitchenキッチン 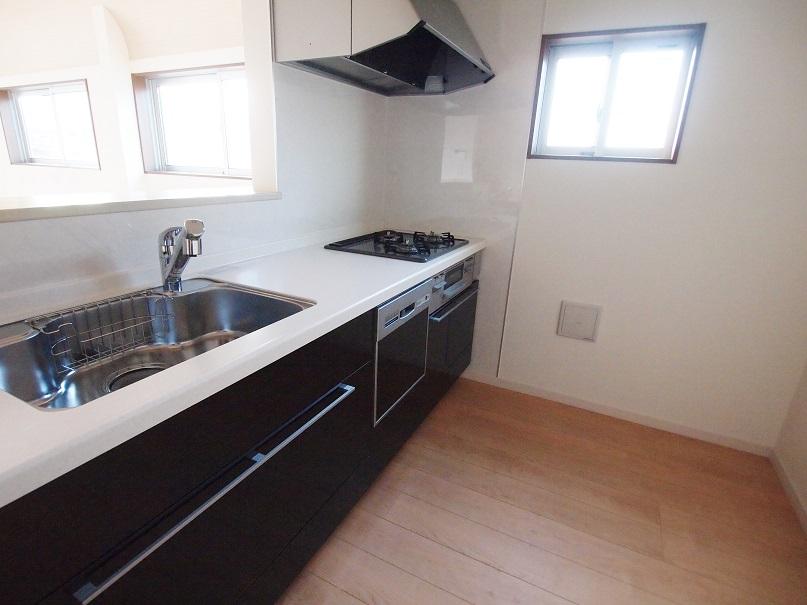 - Face-to-face kitchen family of communication is nurtured -
-家族のコミュニケーションが育まれる対面キッチン-
Local appearance photo現地外観写真 ![Local appearance photo. - West side is a large vacant and open - Per imposing completed [Your preview] receive](/images/tokyo/itabashi/3e16870018.jpg) - West side is a large vacant and open - Per imposing completed [Your preview] receive
‐西側は大きく空いており開放的です-
堂々完成につき【ご内覧】いただけます
Local photos, including front road前面道路含む現地写真 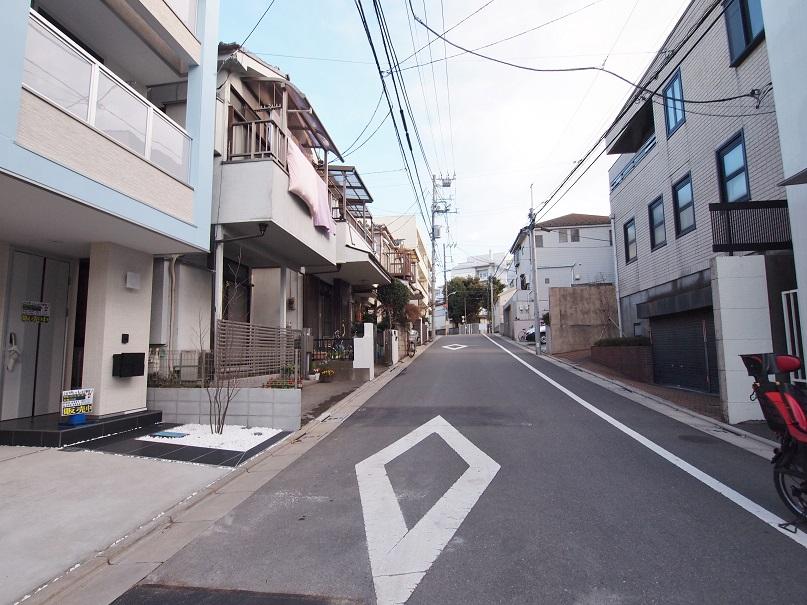 - We are facing on the south side 6M public roads -
-南側6M公道に面しております-
Wash basin, toilet洗面台・洗面所 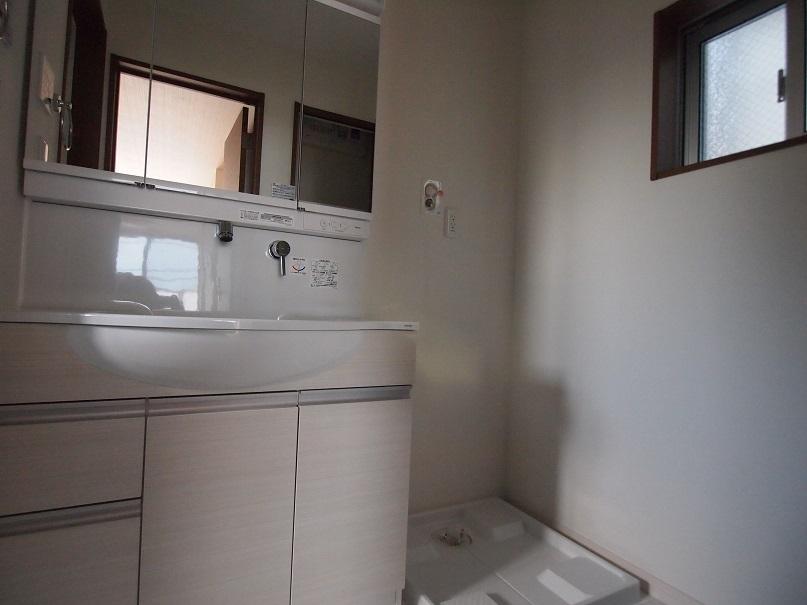 - There is also linen cabinet on the back (storage) -
-背面にはリネン庫(収納)もございます-
Bathroom浴室 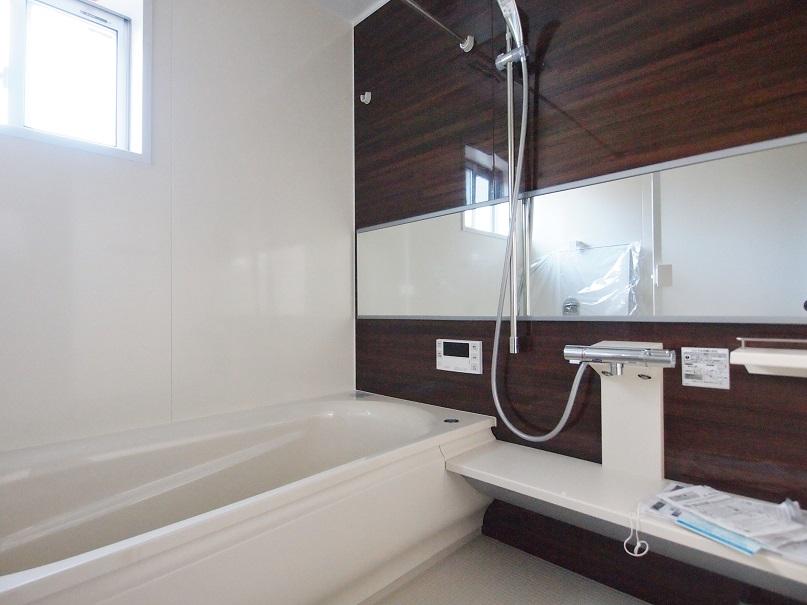 - Chic Bathroom -
-シックな浴室-
Non-living roomリビング以外の居室 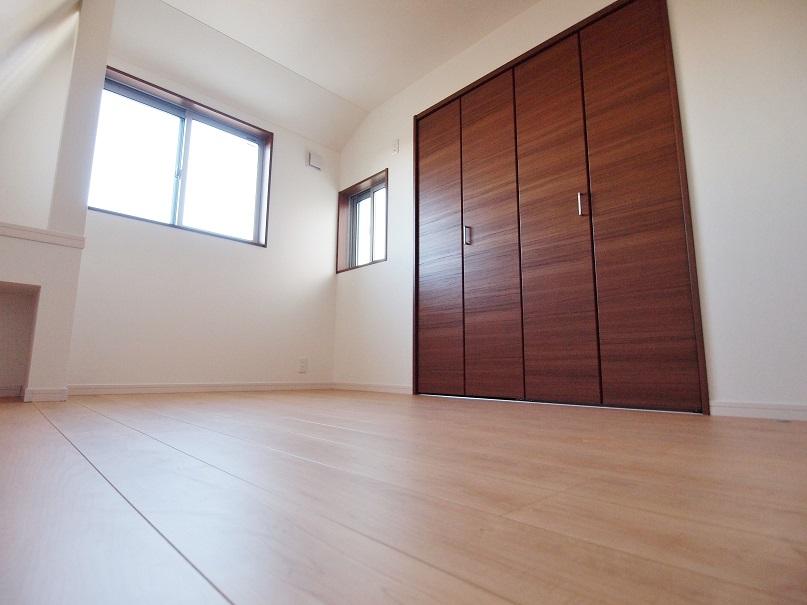 -3 Floor of the 6 quires Western-style -
-3階の6帖洋室-
Station駅 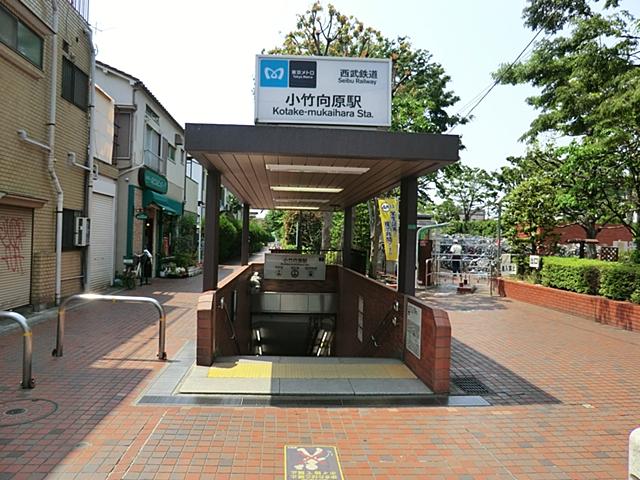 Tokyo Metro Yurakucho Line "Kotake Mukaihara" 770m to the station
東京メトロ有楽町線「小竹向原」駅まで770m
Primary school小学校 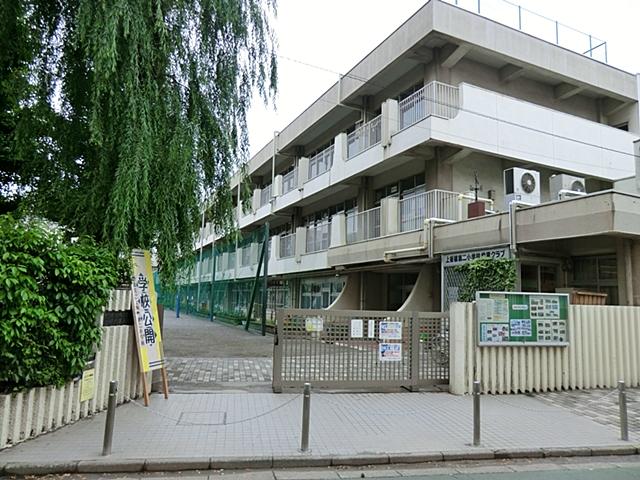 Municipal Kamiitabashi to the second elementary school 580m
区立上板橋第二小学校まで580m
Junior high school中学校 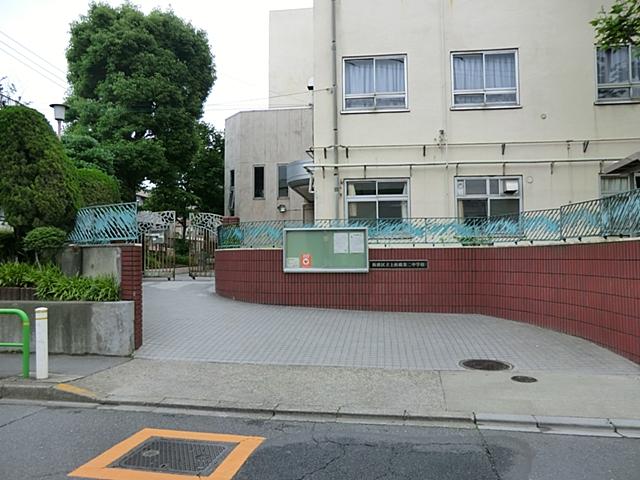 Municipal Kamiitabashi until the second junior high school 720m
区立上板橋第二中学校まで720m
Park公園 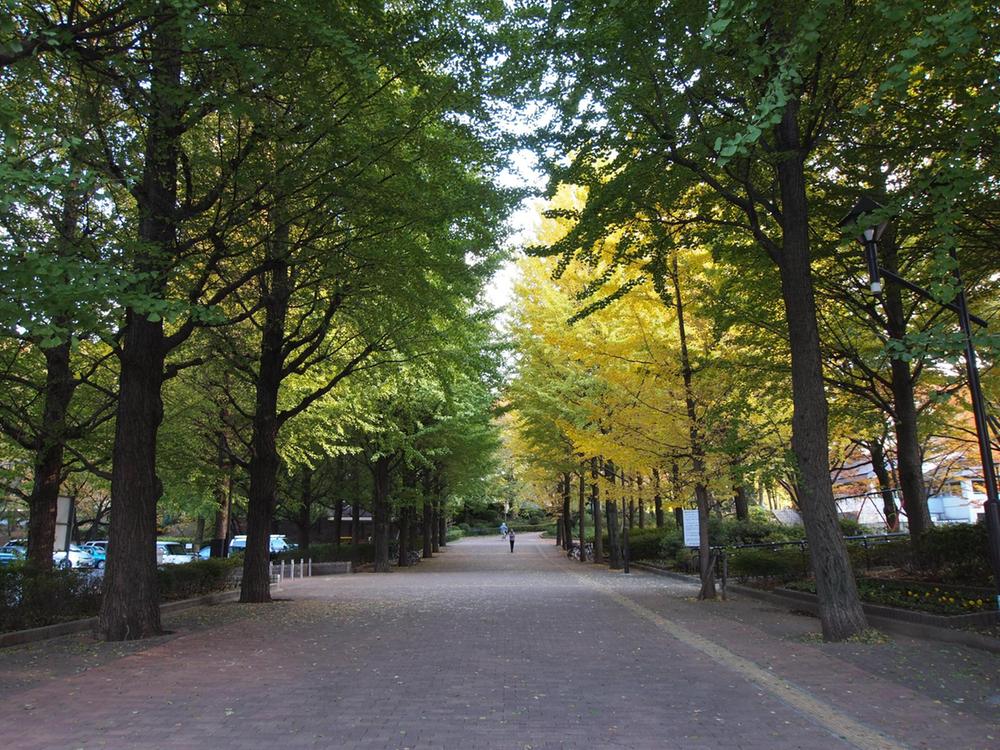 Johoku to Central Park 450m
城北中央公園まで450m
Supermarketスーパー 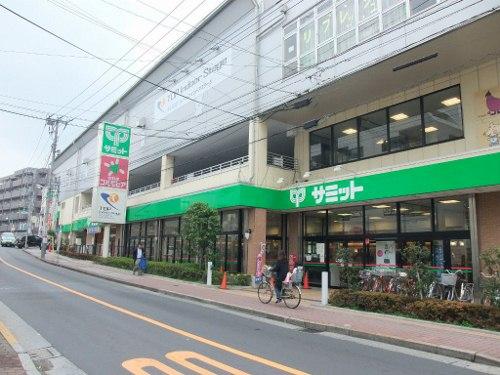 960m until the Summit store
サミットストアまで960m
Floor plan間取り図 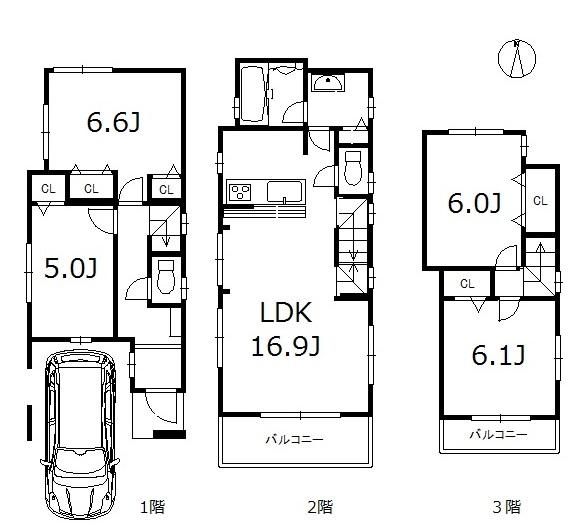 Price 52,800,000 yen, 4LDK, Land area 65.85 sq m , Building area 103.53 sq m
価格5280万円、4LDK、土地面積65.85m2、建物面積103.53m2
Location
| 




![Local appearance photo. - West side is a large vacant and open - Per imposing completed [Your preview] receive](/images/tokyo/itabashi/3e16870018.jpg)









