New Homes » Kanto » Tokyo » Itabashi
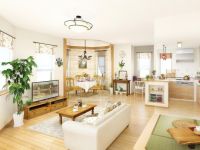 
| | Itabashi-ku, Tokyo 東京都板橋区 |
| Tokyo Metro Yurakucho Line "subway Akatsuka" walk 5 minutes 東京メトロ有楽町線「地下鉄赤塚」歩5分 |
| [Notice advertising] ■ Tokyo Metro Yurakucho Line ・ Fukutoshin Line "subway Akatsuka" station walk 5 minutes. Daikanyama ・ Direct accessible to Yokohama ■ Tobu Tojo Line "under Akatsuka" station 7-minute walk ■ 9 mansion of all two-story mansion 【予告広告】■東京メトロ有楽町線・副都心線「地下鉄赤塚」駅徒歩5分。代官山・横浜へ直通アクセス可■東武東上線「下赤塚」駅徒歩7分■全邸2階建ての9邸宅 |
| "Itabashi ・ New Tokyo Project "3 born with the location of the convenience of the line 2 station can be enjoyed all 9 House of new districts. Station 5-minute walk, Tokyo Metro Yurakucho Line ・ Fukutoshin Line "subway Akatsuka" is, By Tokyu Toyoko Line mutual entry, Daikanyama ・ Allows direct access to Yokohama. Business, of course, shopping ・ Also greatly expands the width of the leisure. Streetscape design of the two-story × 9 House provided with a ceiling height 2.7M living space in all residence first floor, Flowers and greenery is welcomed by us planting plan, Southern France Style design, Distribution building plan will be drawn so as to attract the "sunshine" and "wind". 「板橋区・新東京プロジェクト」3路線2駅の利便を謳歌できる立地に誕生する全9邸の新街区。駅徒歩5分の、東京メトロ有楽町線・副都心線「地下鉄赤塚」は、東急東横線相互乗入れにより、代官山・横浜へ直通アクセスが可能。ビジネスはもちろん、ショッピング・レジャーの幅も大きく広がります。全邸1階に天井高2.7Mリビングスペースを設けた2階建て×9邸の街並みデザインは、花と緑が迎え入れてくれる植栽計画、南フランスStyleデザイン、“陽光”と“風”を呼び込むよう配棟計画が描かれます。 |
Local guide map 現地案内図 | | Access view 交通アクセス図 | Features pickup 特徴ピックアップ | | 2 along the line more accessible / Energy-saving water heaters / Facing south / System kitchen / Bathroom Dryer / LDK15 tatami mats or more / Corner lot / Washbasin with shower / Face-to-face kitchen / Toilet 2 places / Bathroom 1 tsubo or more / 2-story / South balcony / Double-glazing / Warm water washing toilet seat / Underfloor Storage / The window in the bathroom / Atrium / TV monitor interphone / Dish washing dryer / Walk-in closet / Or more ceiling height 2.5m / City gas / Floor heating 2沿線以上利用可 /省エネ給湯器 /南向き /システムキッチン /浴室乾燥機 /LDK15畳以上 /角地 /シャワー付洗面台 /対面式キッチン /トイレ2ヶ所 /浴室1坪以上 /2階建 /南面バルコニー /複層ガラス /温水洗浄便座 /床下収納 /浴室に窓 /吹抜け /TVモニタ付インターホン /食器洗乾燥機 /ウォークインクロゼット /天井高2.5m以上 /都市ガス /床暖房 | Property name 物件名 | | Sale house of Porras Mind Square Akatsuka / Notice advertising ポラスの分譲住宅 マインドスクェア赤塚/予告広告 | Price 価格 | | Undecided 未定 | Floor plan 間取り | | 3LDK 3LDK | Units sold 販売戸数 | | 2 units 2戸 | Total units 総戸数 | | 9 units 9戸 | Land area 土地面積 | | 84.56 sq m ・ 94.52 sq m (registration) 84.56m2・94.52m2(登記) | Building area 建物面積 | | 89.61 sq m ~ 105.14 sq m 89.61m2 ~ 105.14m2 | Driveway burden-road 私道負担・道路 | | None なし | Completion date 完成時期(築年月) | | 2013 late December 2013年12月下旬 | Address 住所 | | Itabashi-ku, Tokyo Akatsuka 2-1988 No. 18 東京都板橋区赤塚2-1988番18他 | Traffic 交通 | | Tokyo Metro Yurakucho Line "subway Akatsuka" walk 5 minutes
Tobu Tojo Line "under Akatsuka" walk 7 minutes 東京メトロ有楽町線「地下鉄赤塚」歩5分
東武東上線「下赤塚」歩7分
| Related links 関連リンク | | [Related Sites of this company] 【この会社の関連サイト】 | Contact お問い合せ先 | | (Ltd.) a central residential Mind Square Division TEL: 0800-805-3465 [Toll free] mobile phone ・ Also available from PHS
Caller ID is not notified
Please contact the "saw SUUMO (Sumo)"
If it does not lead, If the real estate company (株)中央住宅マインドスクェア事業部TEL:0800-805-3465【通話料無料】携帯電話・PHSからもご利用いただけます
発信者番号は通知されません
「SUUMO(スーモ)を見た」と問い合わせください
つながらない方、不動産会社の方は
| Sale schedule 販売スケジュール | | January 2014 sales scheduled to start 2014年1月販売開始予定 | Building coverage, floor area ratio 建ぺい率・容積率 | | Building coverage 60% corner lot 70% volume rate of 160% , 200% 建ぺい率60% 角地70% 容積率160% 、200% | Time residents 入居時期 | | March 2014 schedule 2014年3月予定 | Land of the right form 土地の権利形態 | | Ownership 所有権 | Structure and method of construction 構造・工法 | | Wooden 2-story (2 × 4 construction method) 木造2階建(2×4工法) | Construction 施工 | | Global Home (Ltd.) グローバルホーム(株) | Use district 用途地域 | | One middle and high 1種中高 | Land category 地目 | | Residential land 宅地 | Other limitations その他制限事項 | | ■ Scheduled for completion / 2013 in late December (1 units), 2014 February 28 (1 units) ■ Occupancy plan / 2014 mid-March (2 units) ■ Region ・ district / The second kind altitude district, Quasi-fire zones ■ Planned sale price: 61 million yen ~ 69 million yen (millions of yen) ※ The building area of 1 Building, Bi ■完成予定/平成25年12月下旬(1戸)、平成26年2月末日(1戸)■入居予定/平成26年3月中旬(2戸) ■地域・地区/第二種高度地区、準防火地域 ■予定販売価格:6100万円台 ~ 6900万円台(100万円単位) ※1号棟の建物面積には、ビ | Overview and notices その他概要・特記事項 | | Building confirmation number: H25.4.19 No. 13UDI2S Ken 00190 (1 Building) other, ■ Scheduled for completion / 2013 in late December (1 units), 2014 February 28 (1 units) ■ Occupancy plan / 2014 mid-March (2 units) ■ Region ・ district / The second kind altitude district, Quasi-fire zones ※ The building area of 1 Building, It includes built-in garage 9.79m2. ■ Planned sale price: 61 million yen ~ 69 million yen (millions of yen) [Notice advertising] Until we start trading make this ad, Absolutely it is not possible to respond to the application of the contract or reservation. Further measures for ensuring the application of the order will not be taken. Sales will start: 2014 January. 建築確認番号:H25.4.19 第13UDI2S建00190号(1号棟)他、■完成予定/平成25年12月下旬(1戸)、平成26年2月末日(1戸)■入居予定/平成26年3月中旬(2戸)■地域・地区/第二種高度地区、準防火地域※1号棟の建物面積には、ビルトインガレージ9.79m2を含みます。■予定販売価格:6100万円台 ~ 6900万円台(100万円単位)【予告広告】本広告を行い取引を開始するまでは、契約または予約の申込みに一切応じられません。また申込みの順位の確保に関する措置は講じられません。販売開始予定:平成26年1月。 | Company profile 会社概要 | | <Seller> Minister of Land, Infrastructure and Transport (11) No. 002401 (one company) National Housing Industry Association (Corporation) metropolitan area real estate Fair Trade Council member (Ltd.) a central residential Mind Square Division Yubinbango343-0845 Saitama Prefecture Koshigaya Minami Koshigaya 1-21-2 <売主>国土交通大臣(11)第002401号(一社)全国住宅産業協会会員 (公社)首都圏不動産公正取引協議会加盟(株)中央住宅マインドスクェア事業部〒343-0845 埼玉県越谷市南越谷1-21-2 |
Rendering (introspection)完成予想図(内観) 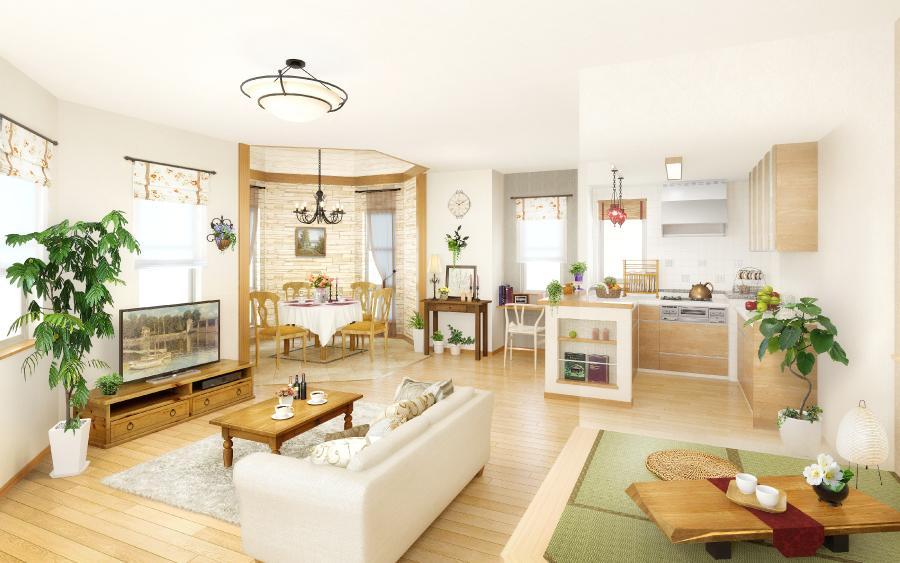 Brightness to the residence of the city, spread, Draw a sense of openness
都市の住まいに明るさ、広がり、開放感を描く
Rendering (appearance)完成予想図(外観) 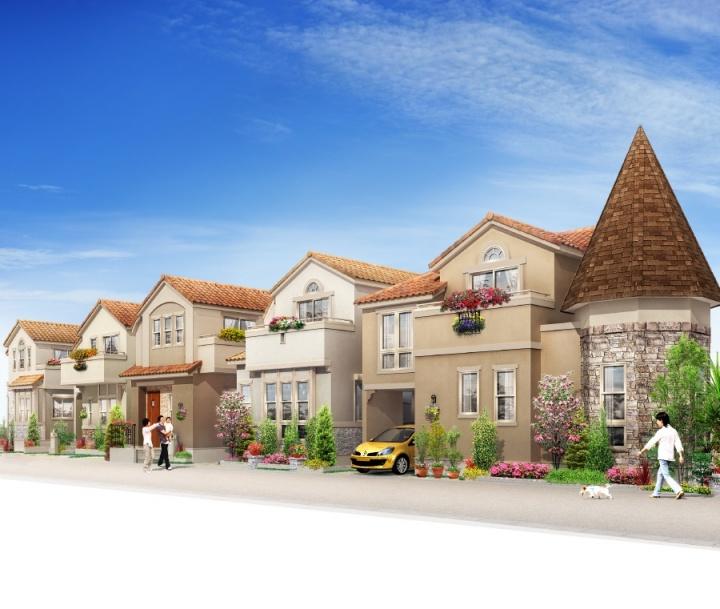 Town of southern France-style appearance of the entire mansion 2-story × 9 House
全邸2階建×9邸の南仏風外観の街
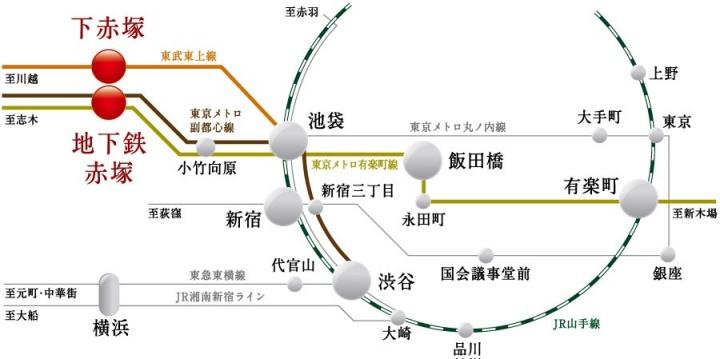 route map
路線図
Floor plan間取り図 ![Floor plan. [1 Building] 3LDK + tatami corner + walk-in closet](/images/tokyo/itabashi/9bd1240033.jpg) [1 Building] 3LDK + tatami corner + walk-in closet
【1号棟】3LDK+畳コーナー+ウォークインクロゼット
Local photos, including front road前面道路含む現地写真 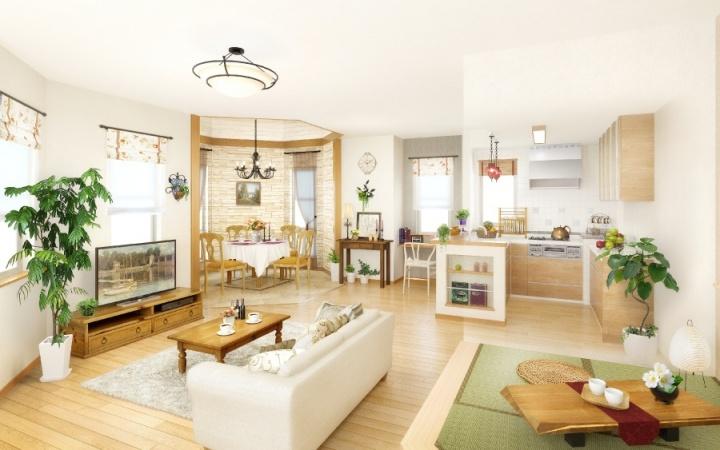 Draw a "brightness", "spread", "openness" to the residence of the city
都市の住まいに「明るさ」「広がり」「開放感」を描く
Shopping centreショッピングセンター 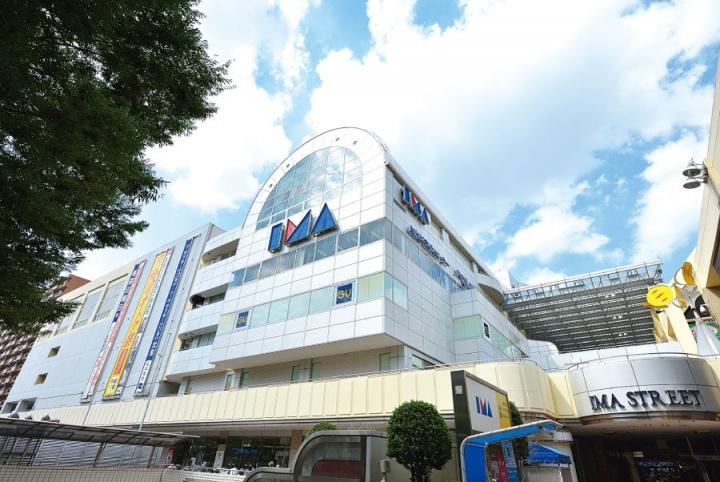 Hikarigaoka to IMA 2300m
光が丘IMAまで2300m
Supermarketスーパー 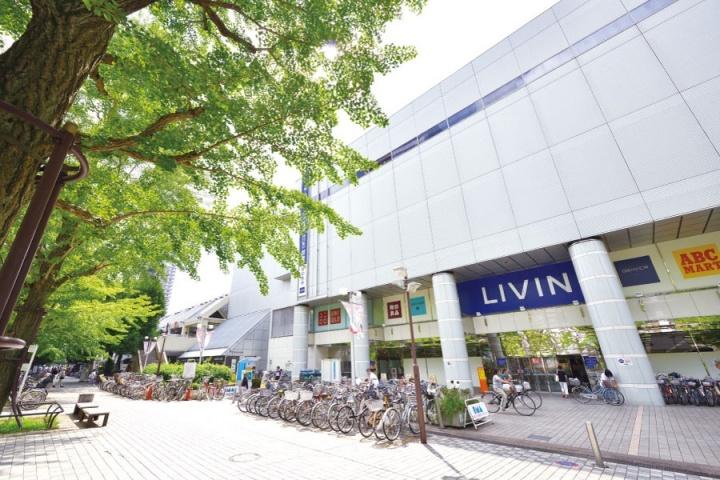 LIVIN until Hikarigaoka shop 2300m
LIVIN光が丘店まで2300m
Hospital病院 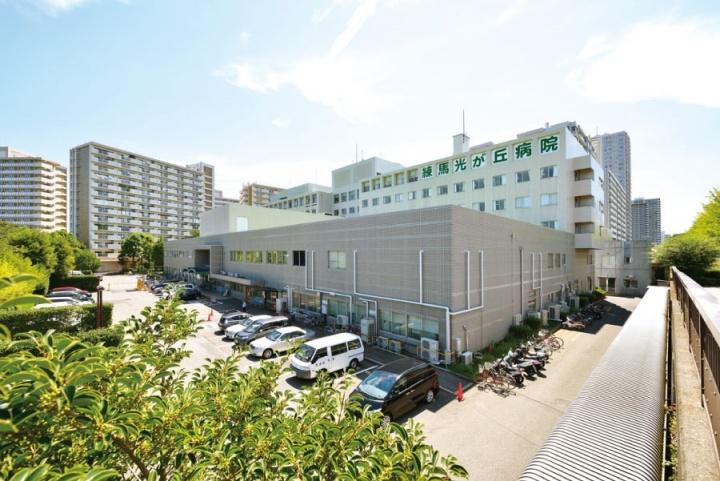 1940m to Nerima Hikarigaoka hospital
練馬光が丘病院まで1940m
Livingリビング 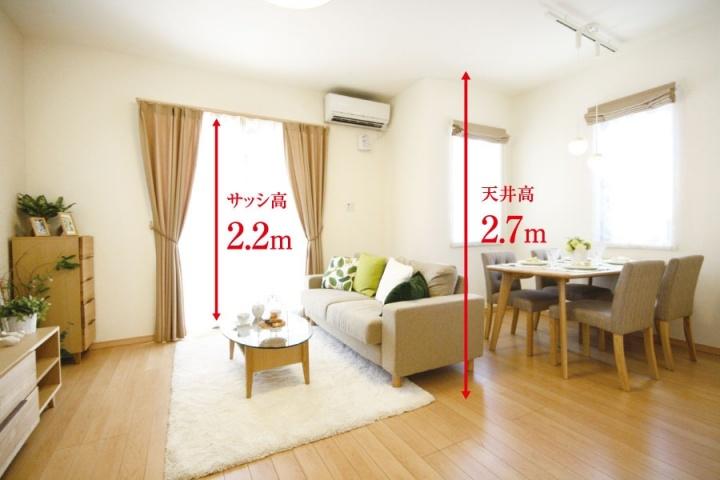 Living ceiling height 2.7M, Clear of sash height 2.2M
リビング天井高2.7M、サッシ高2.2Mのゆとり
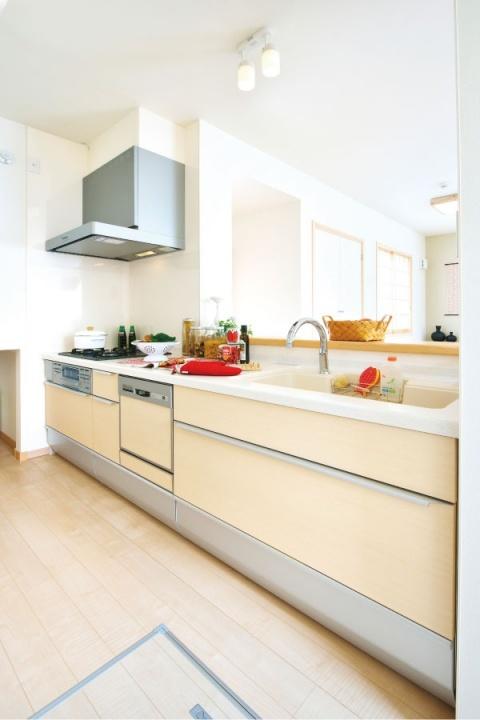 Kitchen
キッチン
Access view交通アクセス図 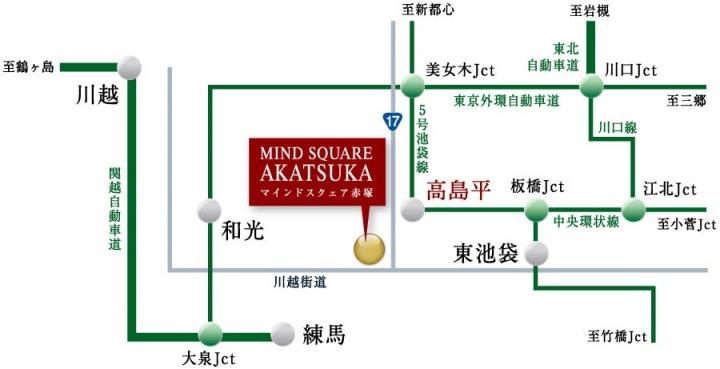 Car access
カーアクセス
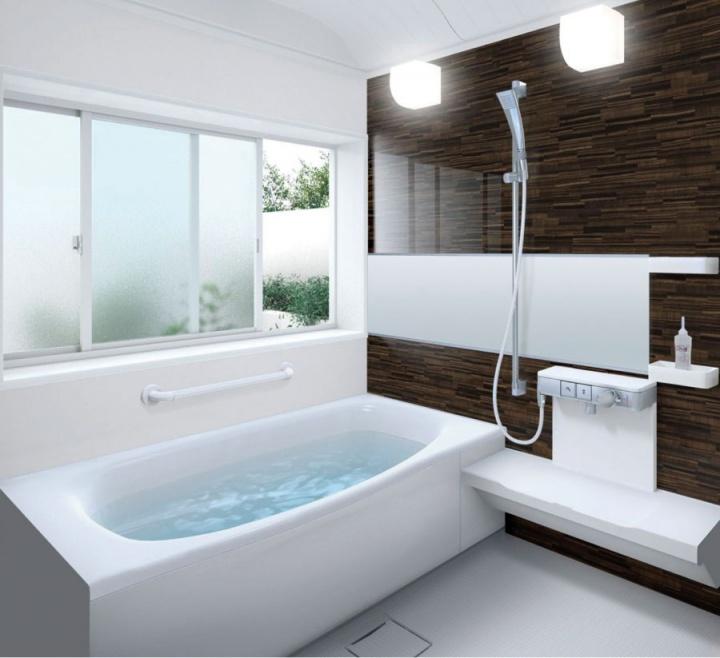 Bathroom
浴室
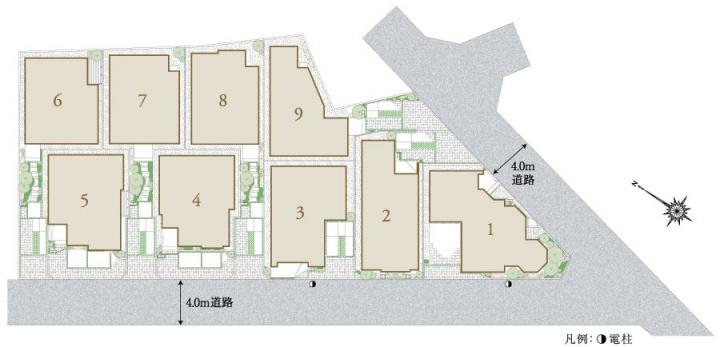 The entire compartment Figure
全体区画図
Model house photoモデルハウス写真 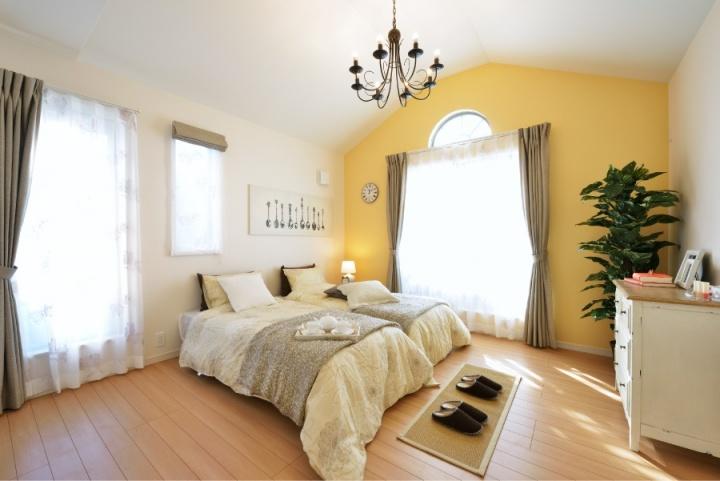 1 Building model house (master bedroom)
1号棟モデルハウス(主寝室)
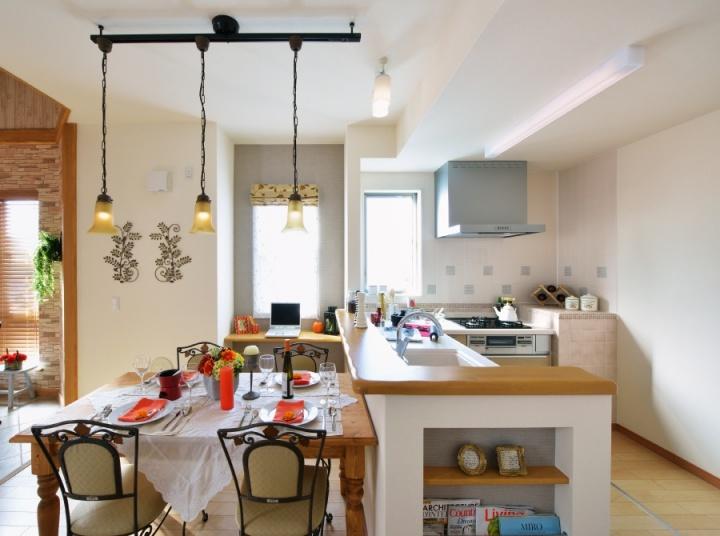 1 Building model house (dining ・ kitchen)
1号棟モデルハウス(ダイニング・キッチン)
Local appearance photo現地外観写真 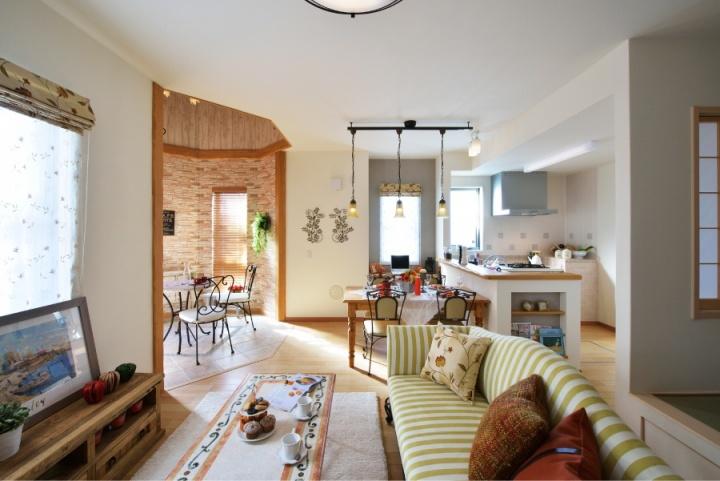 1 Building model house (living)
1号棟モデルハウス(リビング)
Other Equipmentその他設備 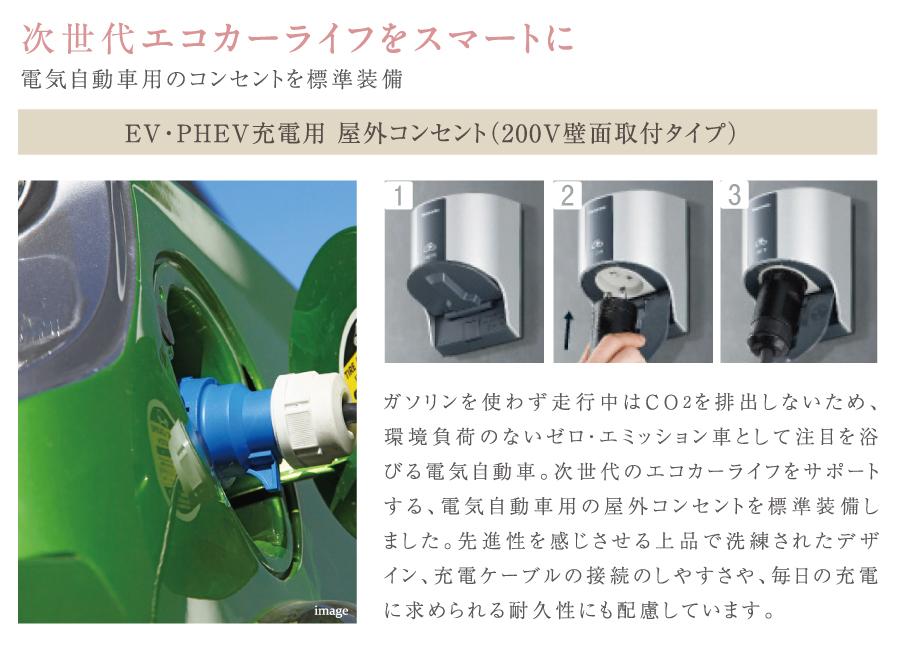 To support the next generation of eco-car life, An outdoor electrical outlet for an electric vehicle has been standard equipment. The ease of connection of the charging cable Ya, Also with consideration to the durability required for each day of the charge.
次世代のエコカーライフをサポートする、電気自動車用の屋外コンセントを標準装備しました。充電ケーブルの接続のしやすさや、毎日の充電に求められる耐久性にも配慮しています。
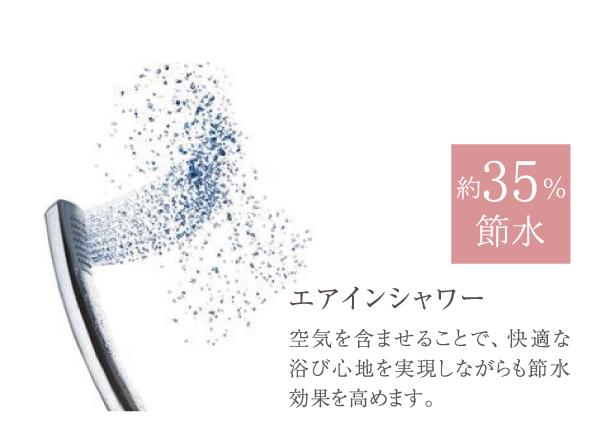 By including the air, It is also a shower to increase the water-saving effect while providing a comfortable bathing comfort.
空気を含ませることで、快適な浴び心地を実現しながらも節水効果を高めるシャワーです。
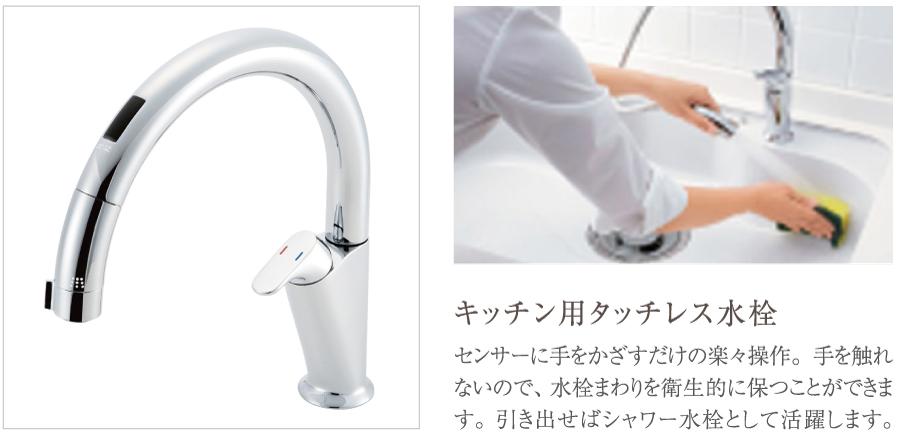 Easy operation of only holding the sensor hand. Because it does not touch the, You can keep around the water faucet in a sanitary manner. It worked as a shower faucet if drawn out.
センサー手をかざすだけの楽々操作。手を触れないので、水栓まわりを衛生的に保つことができます。引き出せばシャワー水栓として活躍します。
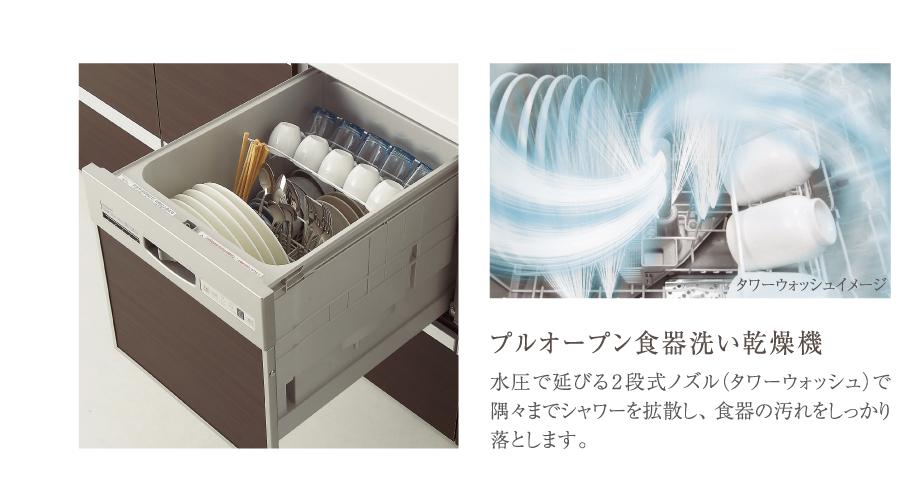 Spread the shower to every nook and corner in the two-stage nozzle (Tower Wash) extending in water pressure, Drops firm the dirt of tableware.
水圧で延びる2段式ノズル(タワーウォッシュ)で隅々までシャワーを拡散し、食器の汚れをしっかり落とします。
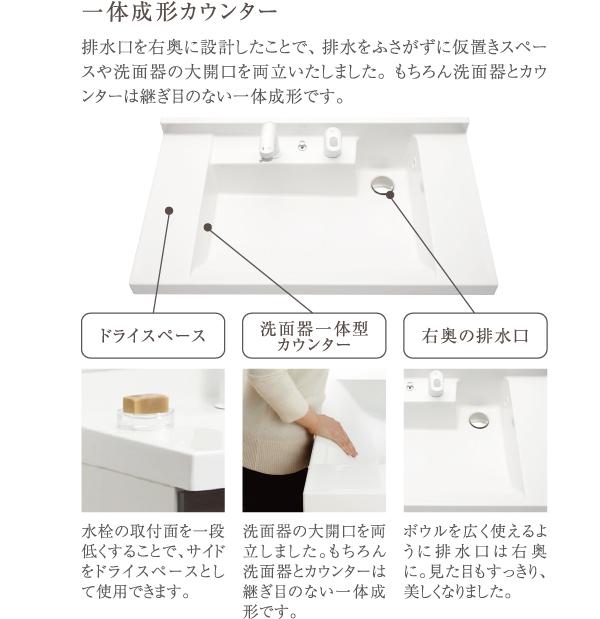 By designed the drainage outlet to the right back, Was both a large opening of the temporary space and basin without block the drainage. Basin and the counter is seam-free molded integrally.
排水口を右奥に設計したことで、排水をふさがずに仮置きスペースや洗面器の大開口を両立しました。洗面器とカウンターは繋ぎ目のない一体成型です。
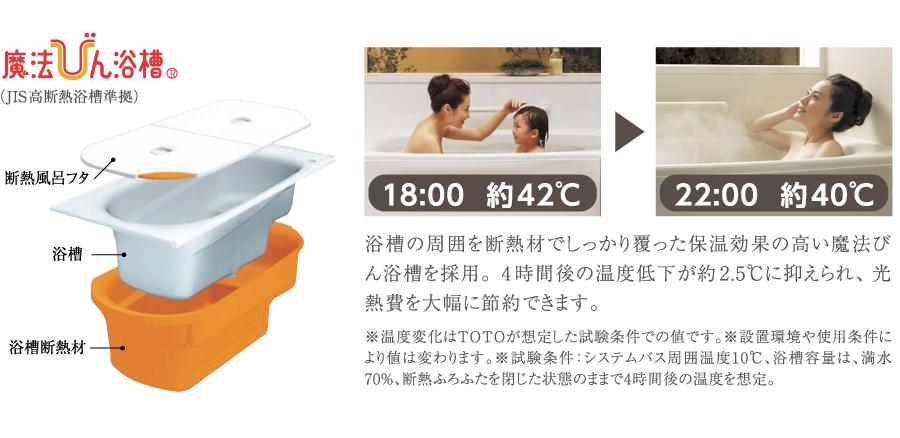 Adopt a high thermos tub of the firm covers the heating effect in the thermal insulation material around the tub. Temperature decrease after 4 hours is reduced to about 2.5 ℃, You can save a lot of energy bills.
浴槽の周囲を断熱材でしっかり覆った保温効果の高い魔法びん浴槽を採用。4時間後の温度低下が約2.5℃に抑えられ、光熱費を大幅に節約できます。
Location
| 




![Floor plan. [1 Building] 3LDK + tatami corner + walk-in closet](/images/tokyo/itabashi/9bd1240033.jpg)

















