New Homes » Kanto » Tokyo » Itabashi
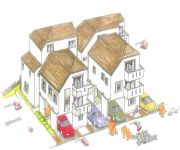 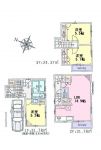
| | Itabashi-ku, Tokyo 東京都板橋区 |
| JR Saikyo Line "North Akabane" walk 10 minutes JR埼京線「北赤羽」歩10分 |
Features pickup 特徴ピックアップ | | Construction housing performance with evaluation / 2 along the line more accessible / Super close / System kitchen / Bathroom Dryer / All room storage / LDK15 tatami mats or more / Toilet 2 places / Double-glazing / TV monitor interphone / All living room flooring / Three-story or more / City gas / All rooms are two-sided lighting 建設住宅性能評価付 /2沿線以上利用可 /スーパーが近い /システムキッチン /浴室乾燥機 /全居室収納 /LDK15畳以上 /トイレ2ヶ所 /複層ガラス /TVモニタ付インターホン /全居室フローリング /3階建以上 /都市ガス /全室2面採光 | Event information イベント情報 | | Local tours (Please be sure to ask in advance) schedule / Every Saturday, Sunday and public holidays time / 10:00 ~ 17:00 現地見学会(事前に必ずお問い合わせください)日程/毎週土日祝時間/10:00 ~ 17:00 | Price 価格 | | 36,800,000 yen ~ 39,800,000 yen 3680万円 ~ 3980万円 | Floor plan 間取り | | 2LDK + S (storeroom) ・ 3LDK 2LDK+S(納戸)・3LDK | Units sold 販売戸数 | | 3 units 3戸 | Total units 総戸数 | | 4 units 4戸 | Land area 土地面積 | | 52.99 sq m ~ 62.97 sq m (registration) 52.99m2 ~ 62.97m2(登記) | Building area 建物面積 | | 87.93 sq m ・ 88.44 sq m (registration) 87.93m2・88.44m2(登記) | Driveway burden-road 私道負担・道路 | | West about 6.0m on public roads have 西側約6.0m公道有 | Completion date 完成時期(築年月) | | 2013 end of November 2013年11月末 | Address 住所 | | Itabashi-ku, Tokyo Azusawa 4 東京都板橋区小豆沢4 | Traffic 交通 | | JR Saikyo Line "North Akabane" walk 10 minutes
Toei Mita Line "Sakagami Shimura" walk 15 minutes
Toei Mita Line "this Hasunuma" walk 23 minutes JR埼京線「北赤羽」歩10分
都営三田線「志村坂上」歩15分
都営三田線「本蓮沼」歩23分
| Related links 関連リンク | | [Related Sites of this company] 【この会社の関連サイト】 | Person in charge 担当者より | | Person in charge of real-estate and building Kato Masahiko Age: 30 Daigyokai experience: I socializing your eight years peace of mind and speed up convincing the motto. Thing of tax, That of the mortgage, I will answer anything to that of delicious ramen shop 担当者宅建加藤 雅彦年齢:30代業界経験:8年安心とスピードをモットーに納得いくまでお付き合いいたします。税金のこと、住宅ローンのこと、おいしいラーメン屋のことまで何でもお答えいたします | Contact お問い合せ先 | | TEL: 0800-603-1163 [Toll free] mobile phone ・ Also available from PHS
Caller ID is not notified
Please contact the "saw SUUMO (Sumo)"
If it does not lead, If the real estate company TEL:0800-603-1163【通話料無料】携帯電話・PHSからもご利用いただけます
発信者番号は通知されません
「SUUMO(スーモ)を見た」と問い合わせください
つながらない方、不動産会社の方は
| Building coverage, floor area ratio 建ぺい率・容積率 | | Kenpei rate: 60%, Volume ratio: 200% 建ペい率:60%、容積率:200% | Time residents 入居時期 | | Consultation 相談 | Land of the right form 土地の権利形態 | | Ownership 所有権 | Structure and method of construction 構造・工法 | | Wooden three-story 木造3階建 | Use district 用途地域 | | One dwelling 1種住居 | Other limitations その他制限事項 | | Height district, Quasi-fire zones 高度地区、準防火地域 | Overview and notices その他概要・特記事項 | | Contact: Kato Masahiko, Building confirmation number: GEA1311-10871 other 担当者:加藤 雅彦、建築確認番号:GEA1311-10871他 | Company profile 会社概要 | | <Mediation> Minister of Land, Infrastructure and Transport (5) No. 005,084 (one company) National Housing Industry Association (Corporation) metropolitan area real estate Fair Trade Council member (Ltd.) best select Akabane store Yubinbango115-0045 Kita-ku, Tokyo Akabane 1-61-10 <仲介>国土交通大臣(5)第005084号(一社)全国住宅産業協会会員 (公社)首都圏不動産公正取引協議会加盟(株)ベストセレクト赤羽店〒115-0045 東京都北区赤羽1-61-10 |
Rendering (appearance)完成予想図(外観) 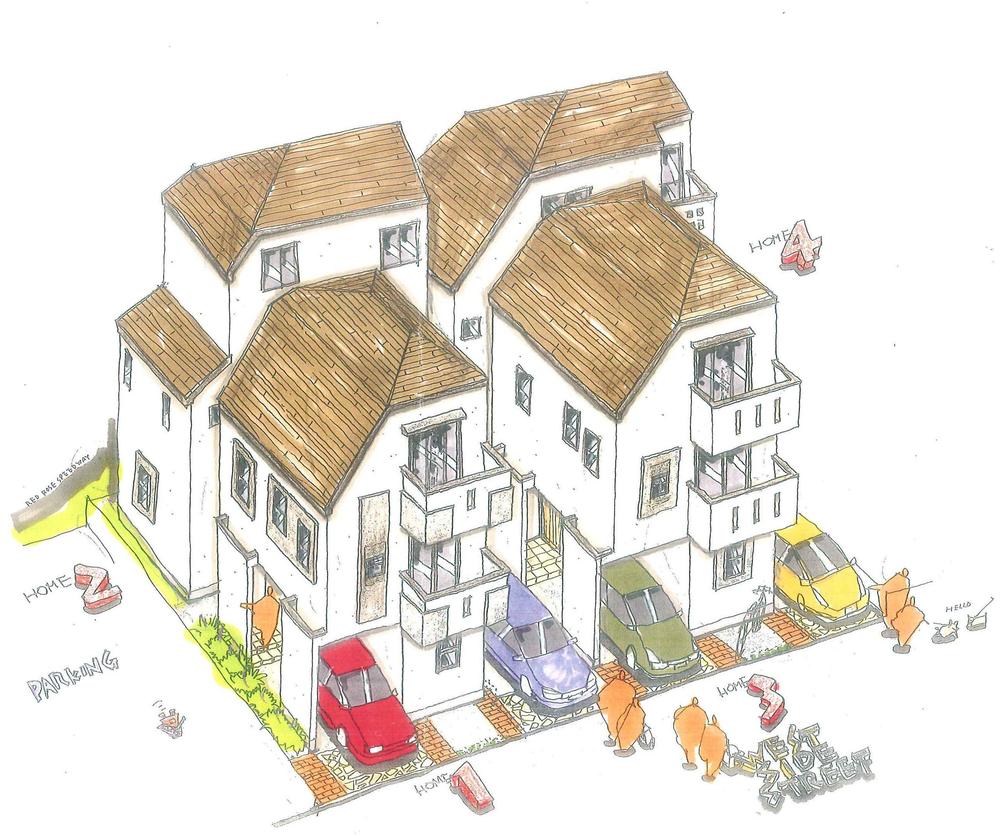 All four Building Rendering
全4号棟完成予想図
Floor plan間取り図 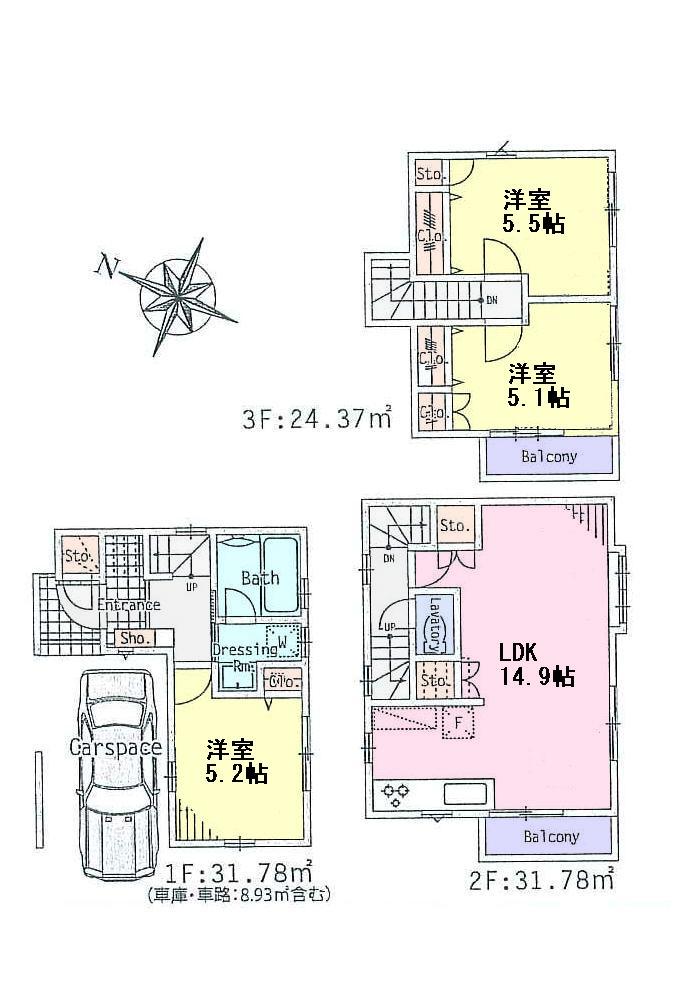 (1 Building), Price 39,800,000 yen, 3LDK, Land area 52.99 sq m , Building area 87.93 sq m
(1号棟)、価格3980万円、3LDK、土地面積52.99m2、建物面積87.93m2
The entire compartment Figure全体区画図 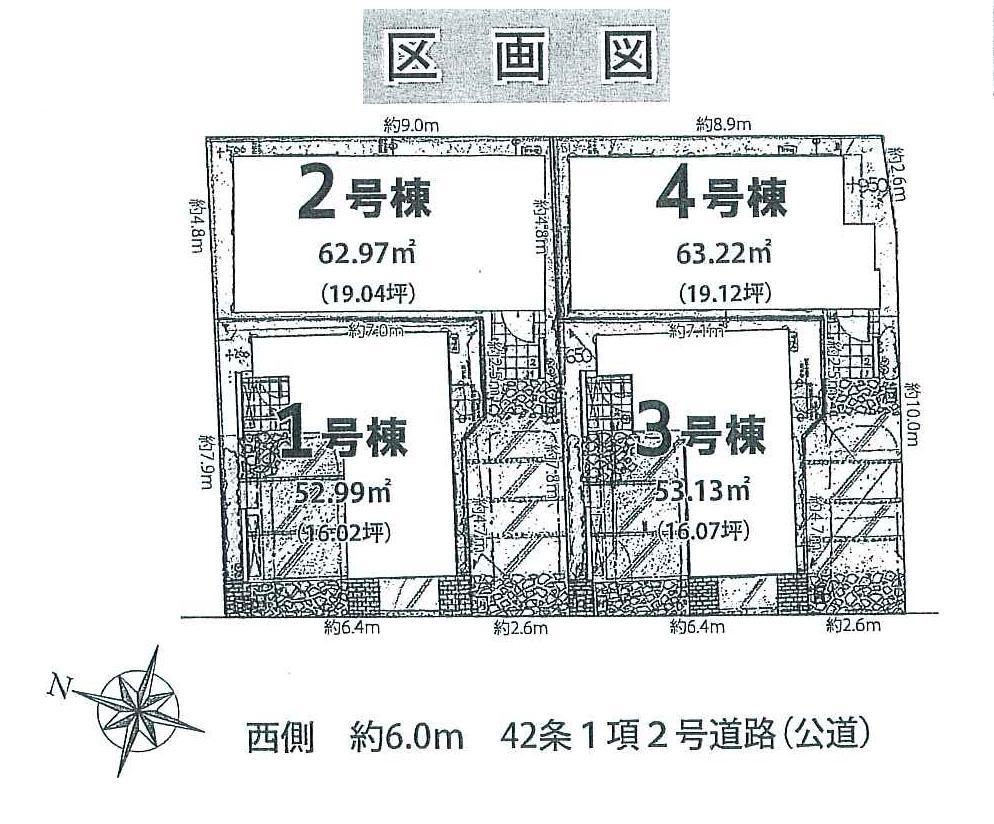 Compartment figure
区画図
Floor plan間取り図 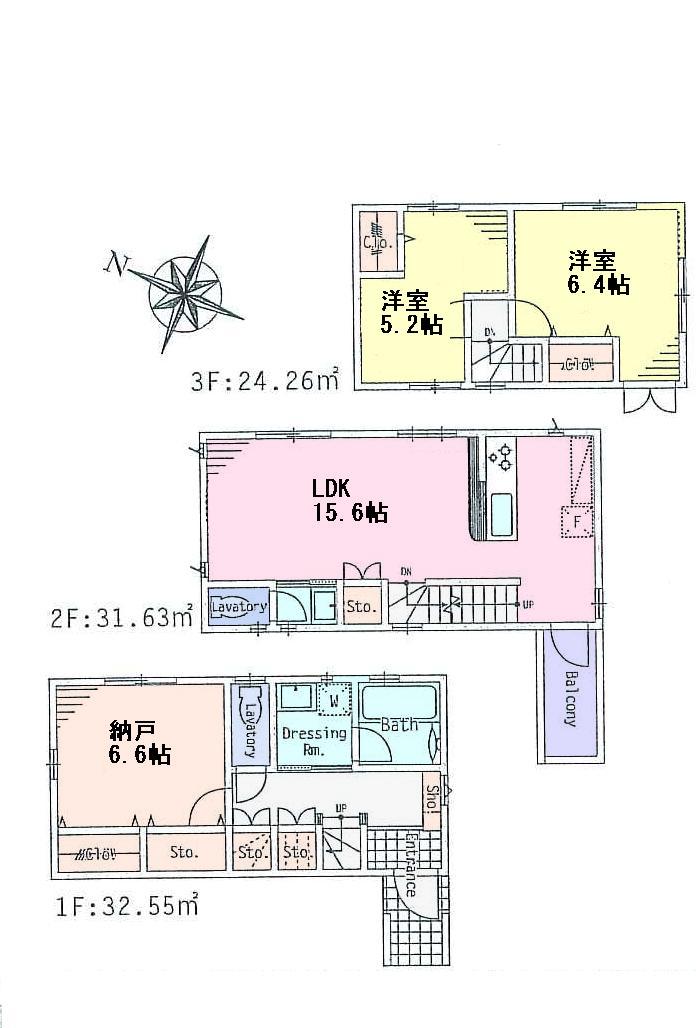 (Building 2), Price 36,800,000 yen, 2LDK+S, Land area 62.97 sq m , Building area 88.44 sq m
(2号棟)、価格3680万円、2LDK+S、土地面積62.97m2、建物面積88.44m2
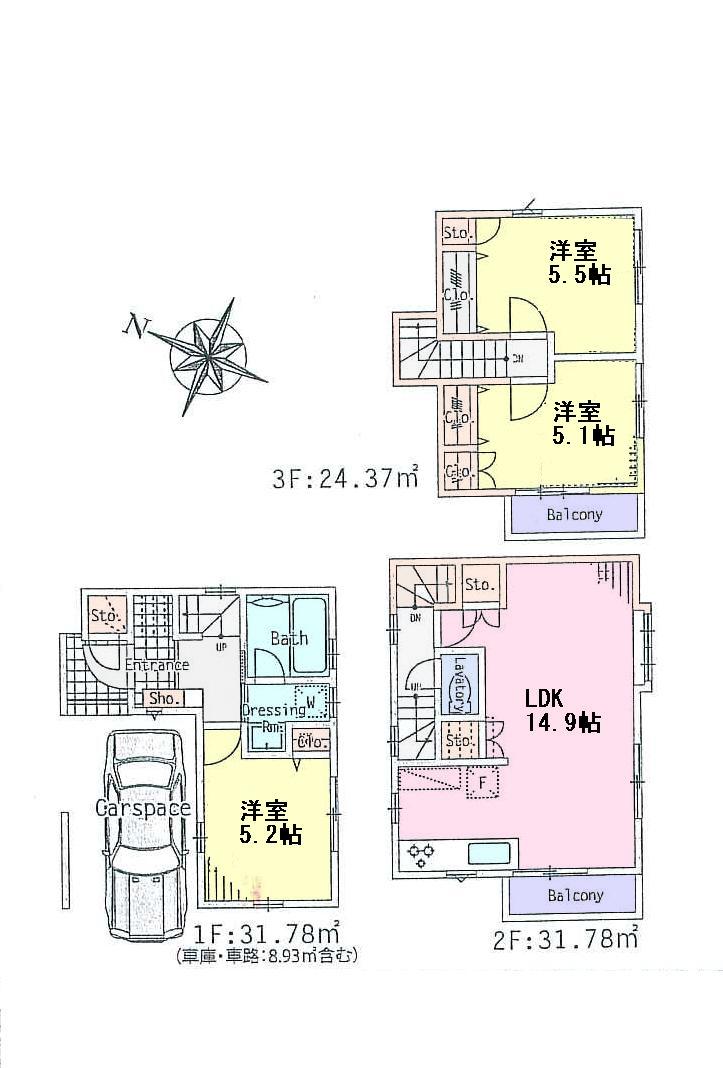 (3 Building), Price 37,800,000 yen, 3LDK, Land area 53.13 sq m , Building area 87.93 sq m
(3号棟)、価格3780万円、3LDK、土地面積53.13m2、建物面積87.93m2
Location
|






