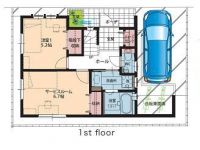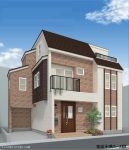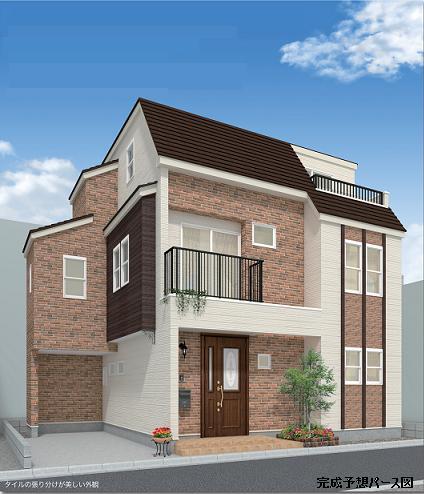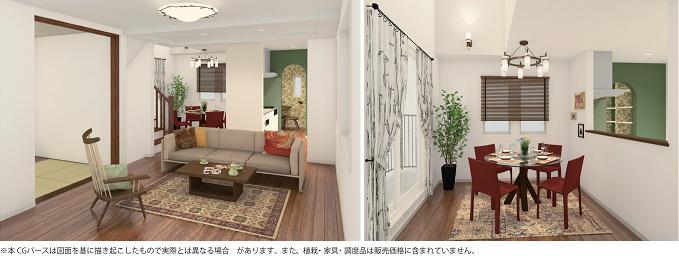New Homes » Kanto » Tokyo » Itabashi
 
| | Itabashi-ku, Tokyo 東京都板橋区 |
| Toei Mita Line "west Takashimadaira" walk 5 minutes 都営三田線「西高島平」歩5分 |
| Installation blow to produce a bright and airy The dining! Established a tatami corner next to the living! Installing the Pandori The kitchen next to! ダイニングには明るく開放感を演出する吹抜けを設置!リビング横に畳コーナーを設置!キッチン横にはパンドリーを設置! |
| Measures to conserve energy, Corresponding to the flat-35S, Pre-ground survey, System kitchen, Bathroom Dryer, A quiet residential area, LDK15 tatami mats or more, Around traffic fewerese-style room, Starting station, Shaping land, Washbasin with shower, Face-to-face kitchen, Barrier-free, Toilet 2 places, Double-glazing, Otobasu, Warm water washing toilet seat, Underfloor Storage, The window in the bathroom, Atrium, TV monitor interphone, Dish washing dryer, Walk-in closet, Water filter, Three-story or more, City gas, Flat terrain, Floor heating 省エネルギー対策、フラット35Sに対応、地盤調査済、システムキッチン、浴室乾燥機、閑静な住宅地、LDK15畳以上、周辺交通量少なめ、和室、始発駅、整形地、シャワー付洗面台、対面式キッチン、バリアフリー、トイレ2ヶ所、複層ガラス、オートバス、温水洗浄便座、床下収納、浴室に窓、吹抜け、TVモニタ付インターホン、食器洗乾燥機、ウォークインクロゼット、浄水器、3階建以上、都市ガス、平坦地、床暖房 |
Features pickup 特徴ピックアップ | | Measures to conserve energy / Corresponding to the flat-35S / Pre-ground survey / System kitchen / Bathroom Dryer / A quiet residential area / LDK15 tatami mats or more / Around traffic fewer / Starting station / Shaping land / Washbasin with shower / Face-to-face kitchen / Barrier-free / Toilet 2 places / Double-glazing / Otobasu / Warm water washing toilet seat / Underfloor Storage / The window in the bathroom / Atrium / TV monitor interphone / Dish washing dryer / Walk-in closet / Water filter / Three-story or more / City gas / Flat terrain / Floor heating 省エネルギー対策 /フラット35Sに対応 /地盤調査済 /システムキッチン /浴室乾燥機 /閑静な住宅地 /LDK15畳以上 /周辺交通量少なめ /始発駅 /整形地 /シャワー付洗面台 /対面式キッチン /バリアフリー /トイレ2ヶ所 /複層ガラス /オートバス /温水洗浄便座 /床下収納 /浴室に窓 /吹抜け /TVモニタ付インターホン /食器洗乾燥機 /ウォークインクロゼット /浄水器 /3階建以上 /都市ガス /平坦地 /床暖房 | Price 価格 | | 53,800,000 yen 5380万円 | Floor plan 間取り | | 3LDK + S (storeroom) 3LDK+S(納戸) | Units sold 販売戸数 | | 1 units 1戸 | Total units 総戸数 | | 1 units 1戸 | Land area 土地面積 | | 74.41 sq m (registration) 74.41m2(登記) | Building area 建物面積 | | 110.43 sq m 110.43m2 | Driveway burden-road 私道負担・道路 | | Nothing, Northwest 4m width (contact the road width 10.4m) 無、北西4m幅(接道幅10.4m) | Completion date 完成時期(築年月) | | February 2014 2014年2月 | Address 住所 | | Itabashi-ku, Tokyo San'en 1 東京都板橋区三園1 | Traffic 交通 | | Toei Mita Line "west Takashimadaira" walk 5 minutes
Tobu Tojo Line "Narimasu" walk 25 minutes 都営三田線「西高島平」歩5分
東武東上線「成増」歩25分
| Person in charge 担当者より | | Person in charge of real-estate and building Shinichiro Miyamoto Age: 30 Daigyokai Experience: 5 years property benefits ・ To tell an easy-to-understand demerit, I would like my best to help you so that you can introduce your home to suit your hope. 担当者宅建宮本 信一郎年齢:30代業界経験:5年物件のメリット・デメリットを分かりやすくお伝えし、お客様のご希望に合ったご住宅をご紹介できるよう精一杯お手伝いさせて頂きたいと思います。 | Contact お問い合せ先 | | TEL: 0800-603-3419 [Toll free] mobile phone ・ Also available from PHS
Caller ID is not notified
Please contact the "saw SUUMO (Sumo)"
If it does not lead, If the real estate company TEL:0800-603-3419【通話料無料】携帯電話・PHSからもご利用いただけます
発信者番号は通知されません
「SUUMO(スーモ)を見た」と問い合わせください
つながらない方、不動産会社の方は
| Building coverage, floor area ratio 建ぺい率・容積率 | | 60% ・ 200% 60%・200% | Time residents 入居時期 | | March 2014 schedule 2014年3月予定 | Land of the right form 土地の権利形態 | | Ownership 所有権 | Structure and method of construction 構造・工法 | | Wooden three-story 木造3階建 | Use district 用途地域 | | One dwelling 1種住居 | Overview and notices その他概要・特記事項 | | Contact: Shinichiro Miyamoto, Facilities: Public Water Supply, This sewage, City gas, Building confirmation number: H25A-JK.eY00439-01 No., Parking: car space 担当者:宮本 信一郎、設備:公営水道、本下水、都市ガス、建築確認番号:H25A-JK.eY00439-01号、駐車場:カースペース | Company profile 会社概要 | | <Mediation> Governor of Tokyo (2) No. 083,000 (one company) Real Estate Association (Corporation) metropolitan area real estate Fair Trade Council member Century 21 (Ltd.) General Ju販 Division 1 Yubinbango166-0002 Suginami-ku, Tokyo Koenjikita 2-6-2 Koenji Center Building 2F <仲介>東京都知事(2)第083000号(一社)不動産協会会員 (公社)首都圏不動産公正取引協議会加盟センチュリー21(株)総合住販 1課〒166-0002 東京都杉並区高円寺北2-6-2 高円寺センタービル2階 |
Floor plan間取り図  53,800,000 yen, 3LDK + S (storeroom), Land area 74.41 sq m , Building area 110.43 sq m
5380万円、3LDK+S(納戸)、土地面積74.41m2、建物面積110.43m2
Rendering (appearance)完成予想図(外観)  Rendering
完成予想図
Rendering (introspection)完成予想図(内観)  Interior Rendering
内観完成予想図
Location
|




