2013
41 million yen ・ 41,800,000 yen, 3LDK, 85.86 sq m
New Homes » Kanto » Tokyo » Itabashi
| | Itabashi-ku, Tokyo 東京都板橋区 |
| Tobu Tojo Line "Kamiitabashi" walk 11 minutes 東武東上線「上板橋」歩11分 |
| «Itabashi Sakuragawa 2-chome» New construction is condominiums limited two buildings !! lush Johoku plan was thought housework flow line an aggregation of water around to close the second floor to Central Park !! ≪板橋区桜川2丁目≫ 新築分譲住宅限定2棟!!緑豊かな城北中央公園まで至近2階に水回りを集約した家事動線を考えたプランです!! |
Features pickup 特徴ピックアップ | | Corresponding to the flat-35S / System kitchen / All room storage / LDK15 tatami mats or more / Toilet 2 places / Bathroom 1 tsubo or more / 2 or more sides balcony / South balcony / The window in the bathroom / Ventilation good / All living room flooring / Walk-in closet / Living stairs / City gas / All rooms are two-sided lighting フラット35Sに対応 /システムキッチン /全居室収納 /LDK15畳以上 /トイレ2ヶ所 /浴室1坪以上 /2面以上バルコニー /南面バルコニー /浴室に窓 /通風良好 /全居室フローリング /ウォークインクロゼット /リビング階段 /都市ガス /全室2面採光 | Price 価格 | | 41 million yen ・ 41,800,000 yen 4100万円・4180万円 | Floor plan 間取り | | 3LDK 3LDK | Units sold 販売戸数 | | 2 units 2戸 | Total units 総戸数 | | 6 units 6戸 | Land area 土地面積 | | 60.05 sq m 60.05m2 | Building area 建物面積 | | 85.86 sq m 85.86m2 | Driveway burden-road 私道負担・道路 | | North 6.0m public road 北側6.0m公道 | Completion date 完成時期(築年月) | | 2013 end of November 2013年11月末 | Address 住所 | | Itabashi-ku, Tokyo Sakuragawa 2 東京都板橋区桜川2 | Traffic 交通 | | Tobu Tojo Line "Kamiitabashi" walk 11 minutes
Tobu Tojo Line "Tokiwadai" walk 15 minutes
Tokyo Metro Yurakucho Line "Kotake Mukaihara" walk 20 minutes 東武東上線「上板橋」歩11分
東武東上線「ときわ台」歩15分
東京メトロ有楽町線「小竹向原」歩20分
| Related links 関連リンク | | [Related Sites of this company] 【この会社の関連サイト】 | Contact お問い合せ先 | | TEL: 0800-809-8522 [Toll free] mobile phone ・ Also available from PHS
Caller ID is not notified
Please contact the "saw SUUMO (Sumo)"
If it does not lead, If the real estate company TEL:0800-809-8522【通話料無料】携帯電話・PHSからもご利用いただけます
発信者番号は通知されません
「SUUMO(スーモ)を見た」と問い合わせください
つながらない方、不動産会社の方は
| Building coverage, floor area ratio 建ぺい率・容積率 | | Building coverage: 60%, Volume ratio: 200% 建ぺい率:60%、容積率:200% | Time residents 入居時期 | | Consultation 相談 | Land of the right form 土地の権利形態 | | Ownership 所有権 | Use district 用途地域 | | One middle and high 1種中高 | Land category 地目 | | Residential land 宅地 | Other limitations その他制限事項 | | Advanced use district, Quasi-fire zones 高度利用地区、準防火地域 | Overview and notices その他概要・特記事項 | | Building confirmation number: 000 建築確認番号:000 | Company profile 会社概要 | | <Mediation> Governor of Tokyo (1) No. 095150 smart housing Realty Co. Yubinbango171-0043 Toshima-ku, Tokyo Kanamecho 2-12-9 <仲介>東京都知事(1)第095150号スマートハウジングリアルティ(株)〒171-0043 東京都豊島区要町2-12-9 |
Otherその他 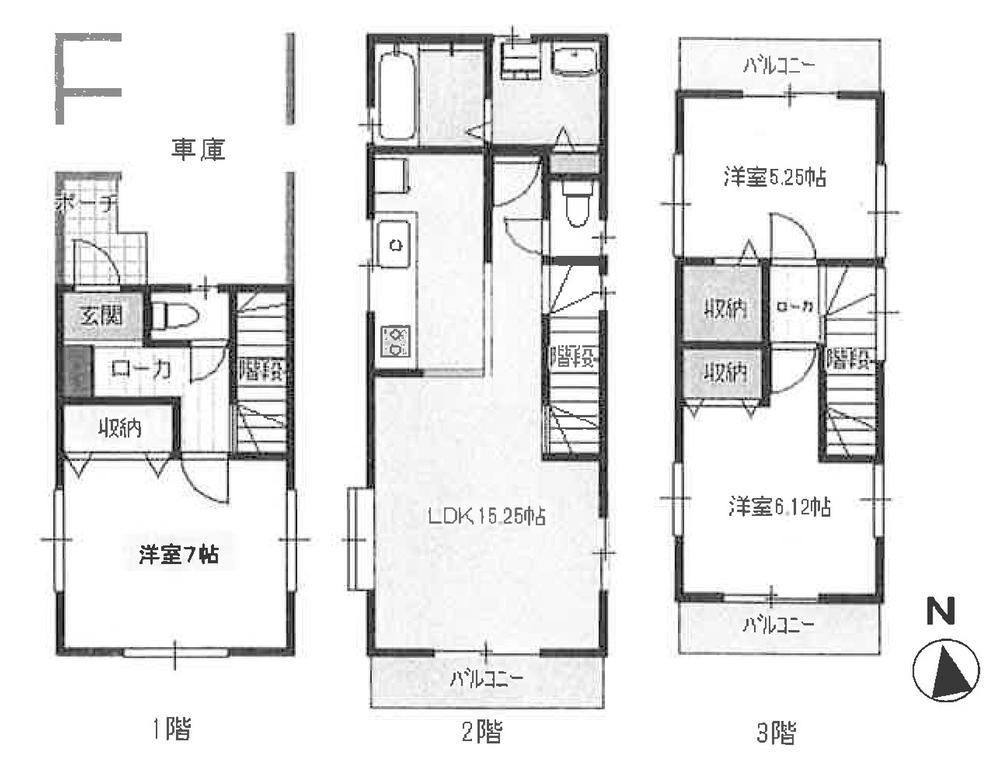 2.4 Building taken between the common
2.4号棟共通間取
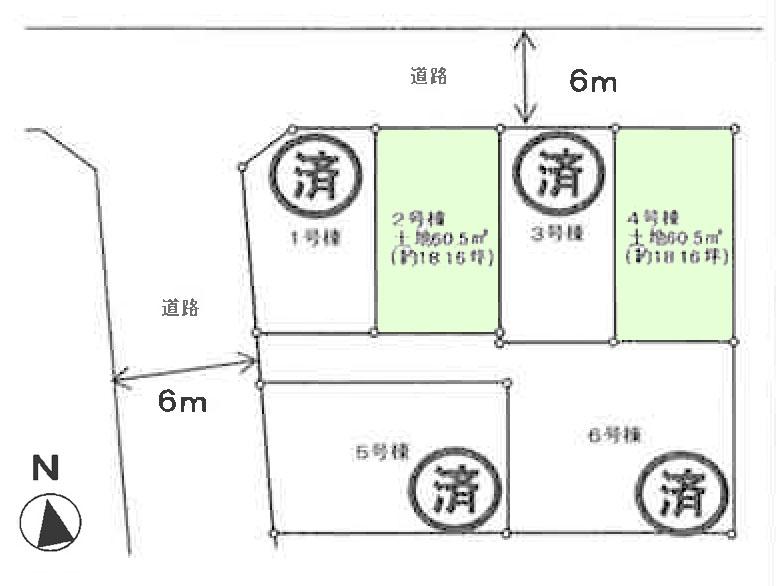 Compartment figure
区画図
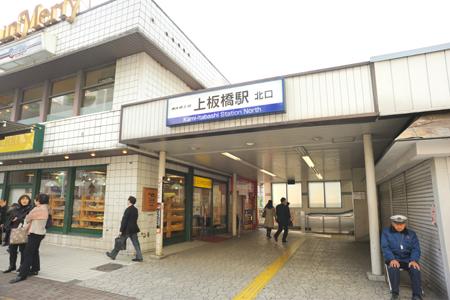 Kamiitabashi Station
上板橋駅
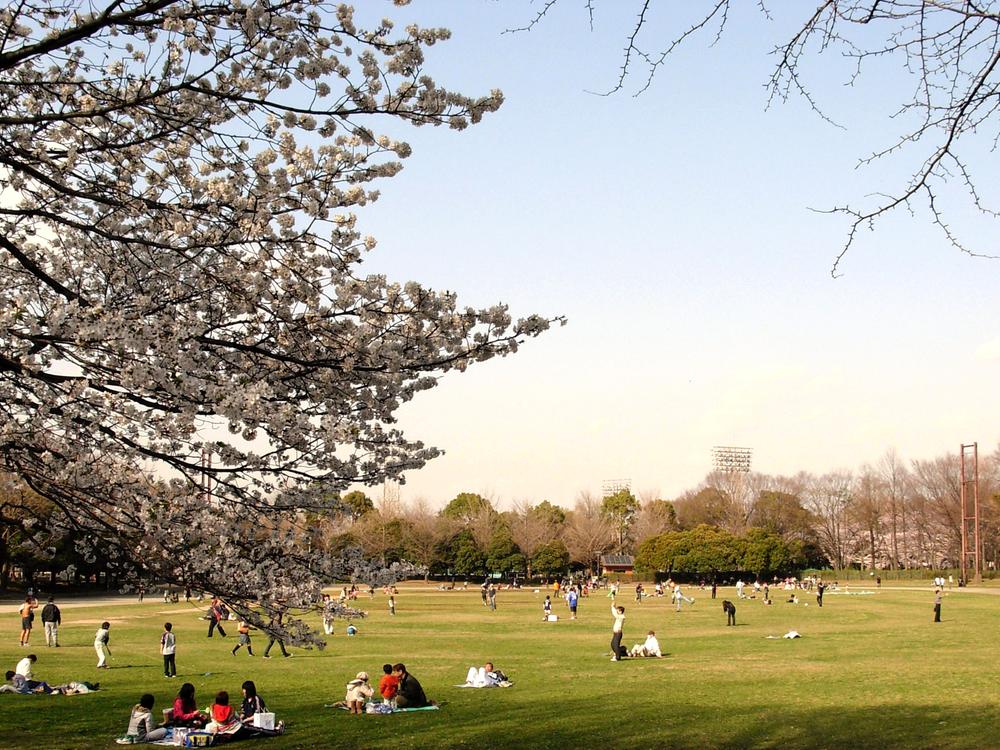 Johoku Central Park
城北中央公園
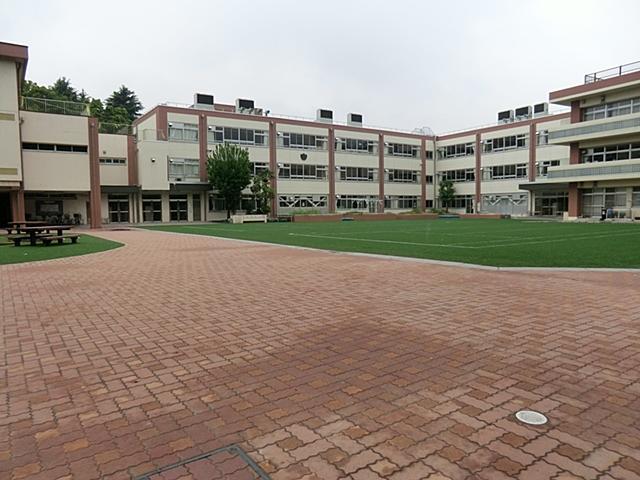 Sakuragawa elementary school
桜川小学校
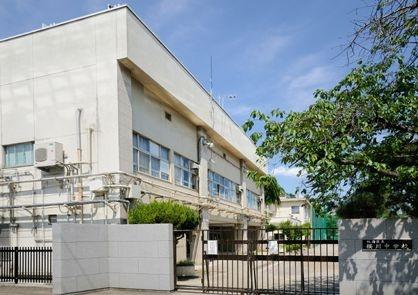 Sakuragawa junior high school
桜川中学校
Location
|





