New Homes » Kanto » Tokyo » Itabashi
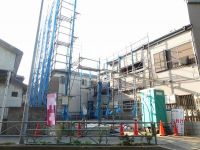 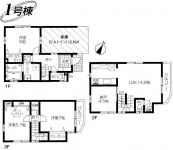
| | Itabashi-ku, Tokyo 東京都板橋区 |
| Tobu Tojo Line "Narimasu" bus 9 minutes Kitayama Ayumi Shitakyo 7 minutes 東武東上線「成増」バス9分北山下橋歩7分 |
| It is also ideal for also good parenting well-equipped is a quiet residential area living environment of the compartment! ! You can get your reasonably dream of my home a flat 35S available 区画の整った閑静な住宅地です住環境も良好で子育てにも最適ですよ!!フラット35S利用可能でご無理なく夢のマイホームをゲットできます |
| Corresponding to the flat-35S, 2 along the line more accessible, Super close, System kitchen, Bathroom Dryer, A quiet residential area, Or more before road 6m, Starting station, Washbasin with shower, Toilet 2 places, 2 or more sides balcony, Warm water washing toilet seat, The window in the bathroom, TV monitor interphone, Urban neighborhood, Built garage, Three-story or more, Living stairs, City gas, Storeroom, Maintained sidewalk, Readjustment land within フラット35Sに対応、2沿線以上利用可、スーパーが近い、システムキッチン、浴室乾燥機、閑静な住宅地、前道6m以上、始発駅、シャワー付洗面台、トイレ2ヶ所、2面以上バルコニー、温水洗浄便座、浴室に窓、TVモニタ付インターホン、都市近郊、ビルトガレージ、3階建以上、リビング階段、都市ガス、納戸、整備された歩道、区画整理地内 |
Features pickup 特徴ピックアップ | | Corresponding to the flat-35S / 2 along the line more accessible / Super close / System kitchen / Bathroom Dryer / A quiet residential area / Or more before road 6m / Starting station / Washbasin with shower / Toilet 2 places / 2 or more sides balcony / Warm water washing toilet seat / The window in the bathroom / TV monitor interphone / Urban neighborhood / Built garage / Three-story or more / Living stairs / City gas / Storeroom / Maintained sidewalk / Readjustment land within フラット35Sに対応 /2沿線以上利用可 /スーパーが近い /システムキッチン /浴室乾燥機 /閑静な住宅地 /前道6m以上 /始発駅 /シャワー付洗面台 /トイレ2ヶ所 /2面以上バルコニー /温水洗浄便座 /浴室に窓 /TVモニタ付インターホン /都市近郊 /ビルトガレージ /3階建以上 /リビング階段 /都市ガス /納戸 /整備された歩道 /区画整理地内 | Price 価格 | | 41,800,000 yen 4180万円 | Floor plan 間取り | | 3LDK + S (storeroom) 3LDK+S(納戸) | Units sold 販売戸数 | | 1 units 1戸 | Total units 総戸数 | | 1 units 1戸 | Land area 土地面積 | | 64.16 sq m (measured) 64.16m2(実測) | Building area 建物面積 | | 104.12 sq m (measured) 104.12m2(実測) | Driveway burden-road 私道負担・道路 | | Nothing, East 8m width 無、東8m幅 | Completion date 完成時期(築年月) | | February 2014 2014年2月 | Address 住所 | | Itabashi-ku, Tokyo San'en 1 東京都板橋区三園1 | Traffic 交通 | | Tobu Tojo Line "Narimasu" bus 9 minutes Kitayama Ayumi Shitakyo 7 minutes
Toei Mita Line "west Takashimadaira" walk 4 minutes
Tokyo Metro Yurakucho Line "subway Narimasu" 12 minutes Kitayama Ayumi Shitakyo 7 minutes by bus 東武東上線「成増」バス9分北山下橋歩7分
都営三田線「西高島平」歩4分
東京メトロ有楽町線「地下鉄成増」バス12分北山下橋歩7分
| Related links 関連リンク | | [Related Sites of this company] 【この会社の関連サイト】 | Person in charge 担当者より | | Rep Watanabe Yoshimasa Age: The 20s born in Fukushima. East and West will be busily engaged in the light footwork that takes advantage of youth. Since the car is like, Not only the story of the real estate, There is that you and the story of the car like the bouncy. In all sincerity we will correspond to your hope. 担当者渡部 佳正年齢:20代福島出身です。若さをいかした軽いフットワークで東西奔走いたします。車が好きなので、不動産の話だけではなく、車好きのお客様と話が弾むことがあります。お客様のご希望に誠心誠意ご対応いたします。 | Contact お問い合せ先 | | TEL: 0120-620789 [Toll free] Please contact the "saw SUUMO (Sumo)" TEL:0120-620789【通話料無料】「SUUMO(スーモ)を見た」と問い合わせください | Building coverage, floor area ratio 建ぺい率・容積率 | | 60% ・ 200% 60%・200% | Time residents 入居時期 | | March 2014 schedule 2014年3月予定 | Land of the right form 土地の権利形態 | | Ownership 所有権 | Structure and method of construction 構造・工法 | | Wooden three-story 木造3階建 | Use district 用途地域 | | One dwelling 1種住居 | Other limitations その他制限事項 | | Height district, Quasi-fire zones 高度地区、準防火地域 | Overview and notices その他概要・特記事項 | | Contact: Watanabe Yoshimasa, Facilities: Public Water Supply, This sewage, City gas, Building confirmation number: TKK 確済 No. 13-1276, Parking: Garage 担当者:渡部 佳正、設備:公営水道、本下水、都市ガス、建築確認番号:TKK確済13-1276号、駐車場:車庫 | Company profile 会社概要 | | <Mediation> Minister of Land, Infrastructure and Transport (1) No. 008439 (Corporation) Prefecture Building Lots and Buildings Transaction Business Association (Corporation) metropolitan area real estate Fair Trade Council member (Ltd.) My Town Asaka shop Yubinbango351-0005 Saitama Prefecture Asaka Negishidai 5-4-6 <仲介>国土交通大臣(1)第008439号(公社)埼玉県宅地建物取引業協会会員 (公社)首都圏不動産公正取引協議会加盟(株)マイタウン朝霞店〒351-0005 埼玉県朝霞市根岸台5-4-6 |
Local appearance photo現地外観写真 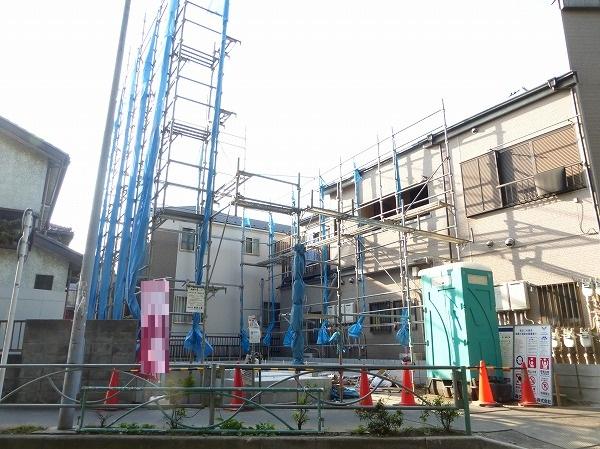 Local (11 May 2013) Shooting
現地(2013年11月)撮影
Floor plan間取り図 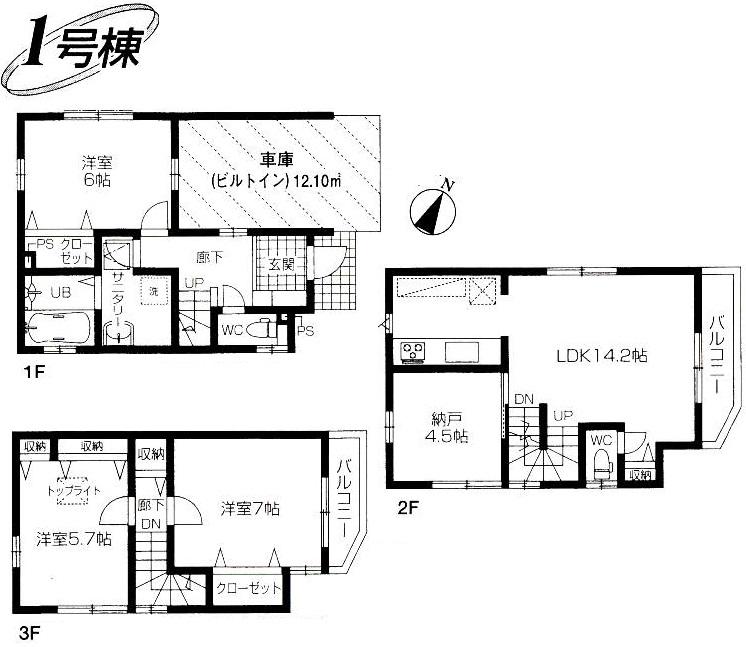 41,800,000 yen, 3LDK + S (storeroom), Land area 64.16 sq m , Building area 104.12 sq m floor plan
4180万円、3LDK+S(納戸)、土地面積64.16m2、建物面積104.12m2 間取り図
Compartment figure区画図 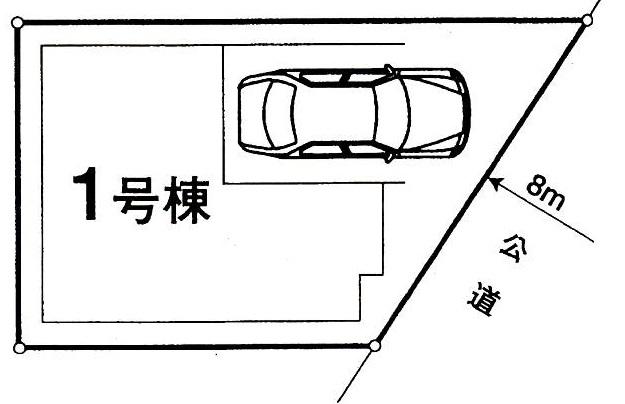 41,800,000 yen, 3LDK + S (storeroom), Land area 64.16 sq m , Building area 104.12 sq m compartment view
4180万円、3LDK+S(納戸)、土地面積64.16m2、建物面積104.12m2 区画図
Supermarketスーパー 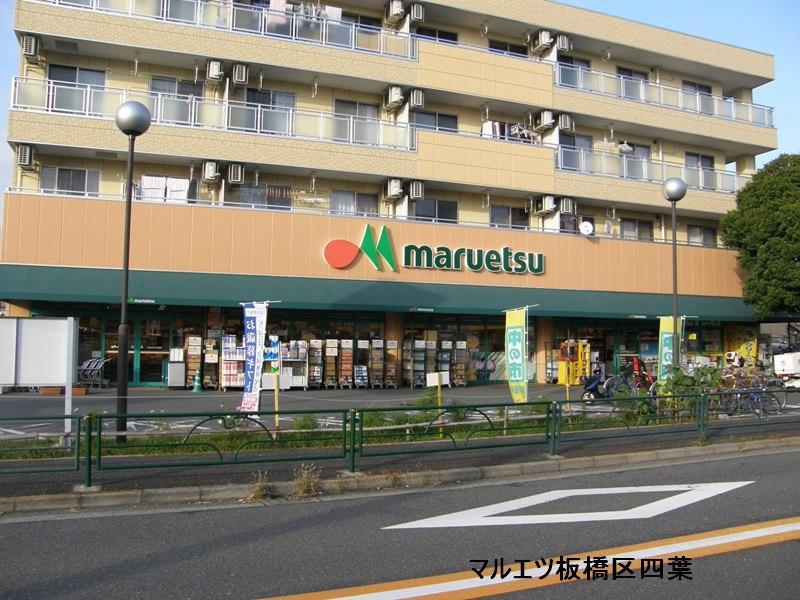 Until Maruetsu 810m
マルエツまで810m
Convenience storeコンビニ 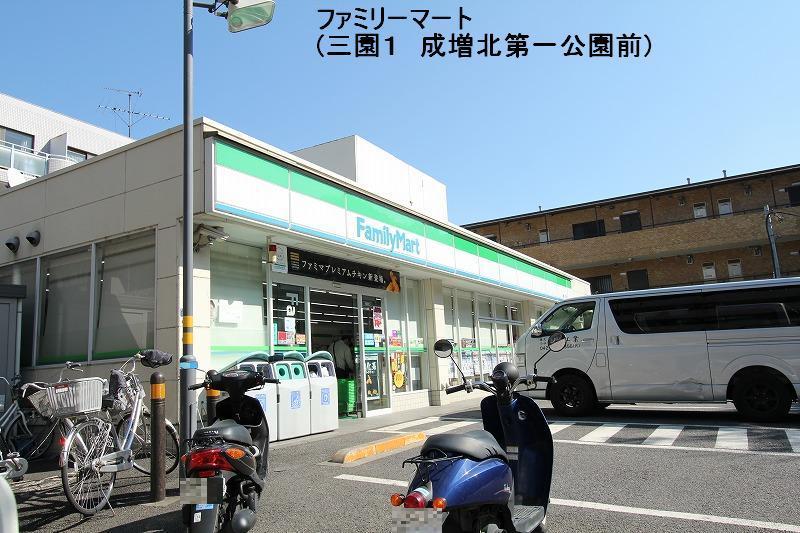 670m to FamilyMart three kindergartens shop
ファミリーマート三園店まで670m
Junior high school中学校 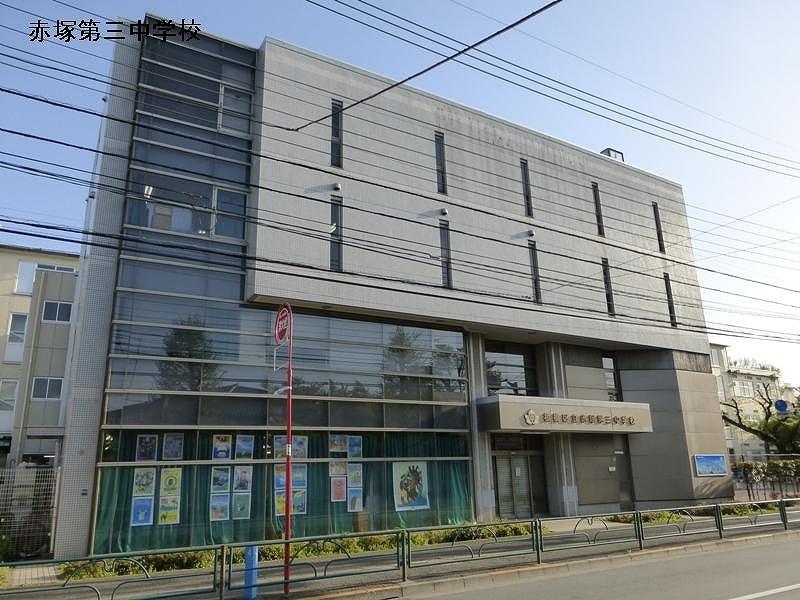 1000m to Itabashi Takashima third junior high school
板橋区立高島第三中学校まで1000m
Primary school小学校 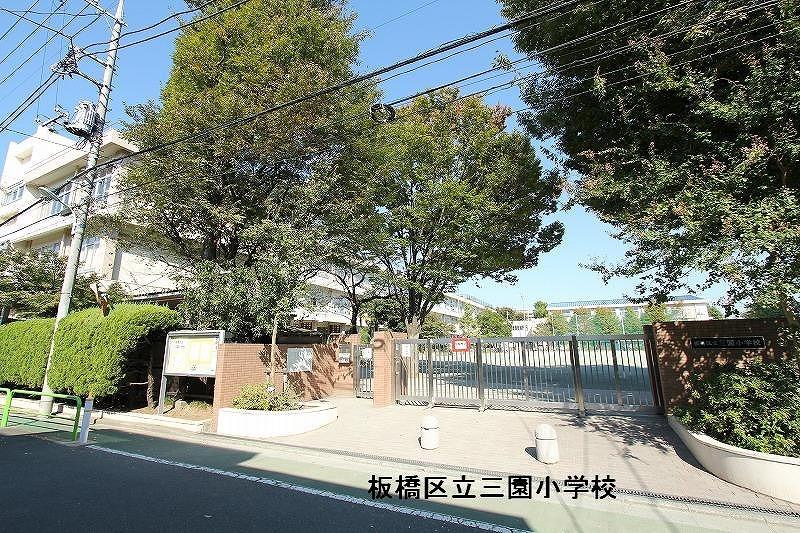 630m until Itabashi San'en Elementary School
板橋区立三園小学校まで630m
Kindergarten ・ Nursery幼稚園・保育園 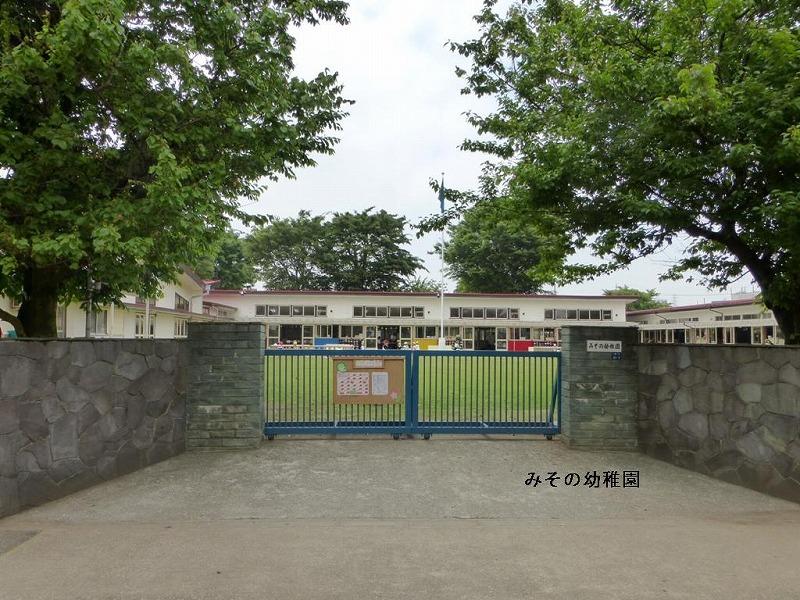 560m until the miso of kindergarten
みその幼稚園まで560m
Location
|









