New Homes » Kanto » Tokyo » Itabashi
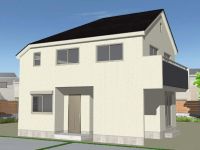 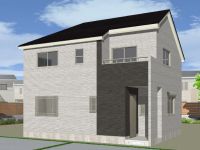
| | Itabashi-ku, Tokyo 東京都板橋区 |
| Toei Mita Line "Takashimadaira" walk 12 minutes 都営三田線「高島平」歩12分 |
| ◆ Local guidance meetings ◆ Weekday ・ Saturday, Sunday and public holidays guidance meeting held in! ! Inquiry to 03-5967-2181, We will guide you if you can call us. ◆現地案内会開催◆平日・土日祝はご案内会開催中!!お問合せは03-5967-2181まで、お電話いただければご案内いたします。 |
| ◇ Grenier with a 4LDK + P ◇◇ LDK is spacious 18 Pledge popular cafe-style kitchen to the housewife of ◇◇ parenting ◇ ◇グルニエ付きの4LDK+P◇◇LDKは広々18帖◇◇子育ての主婦に人気のカフェスタイルキッチン◇ |
Features pickup 特徴ピックアップ | | Pre-ground survey / LDK18 tatami mats or more / It is close to the city / Facing south / System kitchen / Yang per good / All room storage / Siemens south road / Or more before road 6m / Japanese-style room / Washbasin with shower / Face-to-face kitchen / Barrier-free / Toilet 2 places / Bathroom 1 tsubo or more / 2-story / South balcony / Double-glazing / Warm water washing toilet seat / Underfloor Storage / The window in the bathroom / TV monitor interphone / Urban neighborhood / Ventilation good / City gas / Attic storage 地盤調査済 /LDK18畳以上 /市街地が近い /南向き /システムキッチン /陽当り良好 /全居室収納 /南側道路面す /前道6m以上 /和室 /シャワー付洗面台 /対面式キッチン /バリアフリー /トイレ2ヶ所 /浴室1坪以上 /2階建 /南面バルコニー /複層ガラス /温水洗浄便座 /床下収納 /浴室に窓 /TVモニタ付インターホン /都市近郊 /通風良好 /都市ガス /屋根裏収納 | Event information イベント情報 | | Local guide Board (Please be sure to ask in advance) schedule / During the public time / 10:00 ~ 20:00 ◆ Local guidance meetings ◆ Weekday ・ Saturday, Sunday and public holidays guidance meeting held in! ! Inquiry to 03-5967-2181, We will guide you if you can call us. 現地案内会(事前に必ずお問い合わせください)日程/公開中時間/10:00 ~ 20:00◆現地案内会開催◆平日・土日祝はご案内会開催中!!お問合せは03-5967-2181まで、お電話いただければご案内いたします。 | Price 価格 | | 41,800,000 yen ~ 44,800,000 yen 4180万円 ~ 4480万円 | Floor plan 間取り | | 4LDK 4LDK | Units sold 販売戸数 | | 2 units 2戸 | Total units 総戸数 | | 2 units 2戸 | Land area 土地面積 | | 85.43 sq m ~ 98.42 sq m (measured) 85.43m2 ~ 98.42m2(実測) | Building area 建物面積 | | 92.43 sq m ~ 97.2 sq m 92.43m2 ~ 97.2m2 | Driveway burden-road 私道負担・道路 | | South side about 6m public road 南側約6m公道 | Completion date 完成時期(築年月) | | 2014 end of March plan 2014年3月末予定 | Address 住所 | | Itabashi-ku, Tokyo Takashimadaira 2 東京都板橋区高島平2 | Traffic 交通 | | Toei Mita Line "Takashimadaira" walk 12 minutes
Toei Mita Line "Nishidai" walk 15 minutes
Tobu Tojo Line "Tobunerima" walk 21 minutes 都営三田線「高島平」歩12分
都営三田線「西台」歩15分
東武東上線「東武練馬」歩21分
| Contact お問い合せ先 | | TEL: 03-5967-2181 Please contact as "saw SUUMO (Sumo)" TEL:03-5967-2181「SUUMO(スーモ)を見た」と問い合わせください | Building coverage, floor area ratio 建ぺい率・容積率 | | Building coverage: 60%, Volume ratio: 200% 建ぺい率:60%、容積率:200% | Time residents 入居時期 | | April 2014 schedule 2014年4月予定 | Land of the right form 土地の権利形態 | | Ownership 所有権 | Structure and method of construction 構造・工法 | | Wooden 2-story 木造2階建 | Use district 用途地域 | | Two mid-high 2種中高 | Land category 地目 | | Residential land 宅地 | Other limitations その他制限事項 | | If there are other restrictions, please fill in less than 150 characters その他の制限事項がある場合は150字以内で記入してください | Overview and notices その他概要・特記事項 | | Building confirmation number: No. 13UDI1S Ken 01578 建築確認番号:第13UDI1S建01578号 | Company profile 会社概要 | | <Mediation> Governor of Tokyo (2) No. 083711 (Ltd.) Alpha Trust Narimasu branch 〒175-0092 Itabashi-ku, Tokyo Akatsuka 3-16-2 AT Narimasu Building 2F <仲介>東京都知事(2)第083711号(株)アルファトラスト成増支店〒175-0092 東京都板橋区赤塚3-16-2 AT成増ビル2F |
Rendering (appearance)完成予想図(外観) 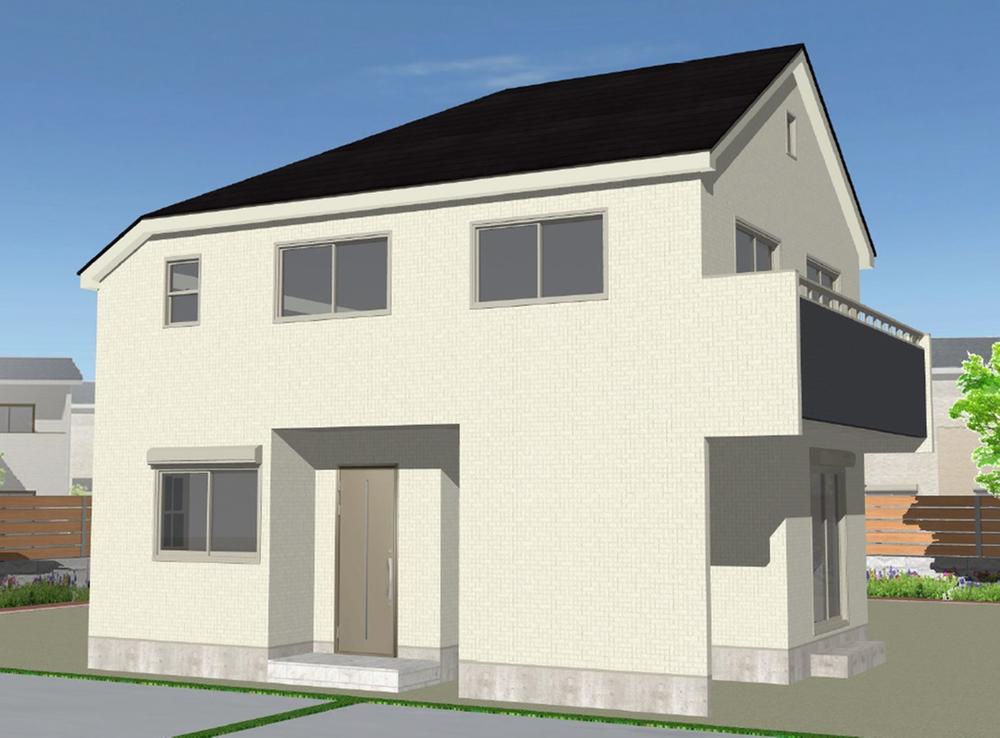 (1 Building) Rendering
(1号棟)完成予想図
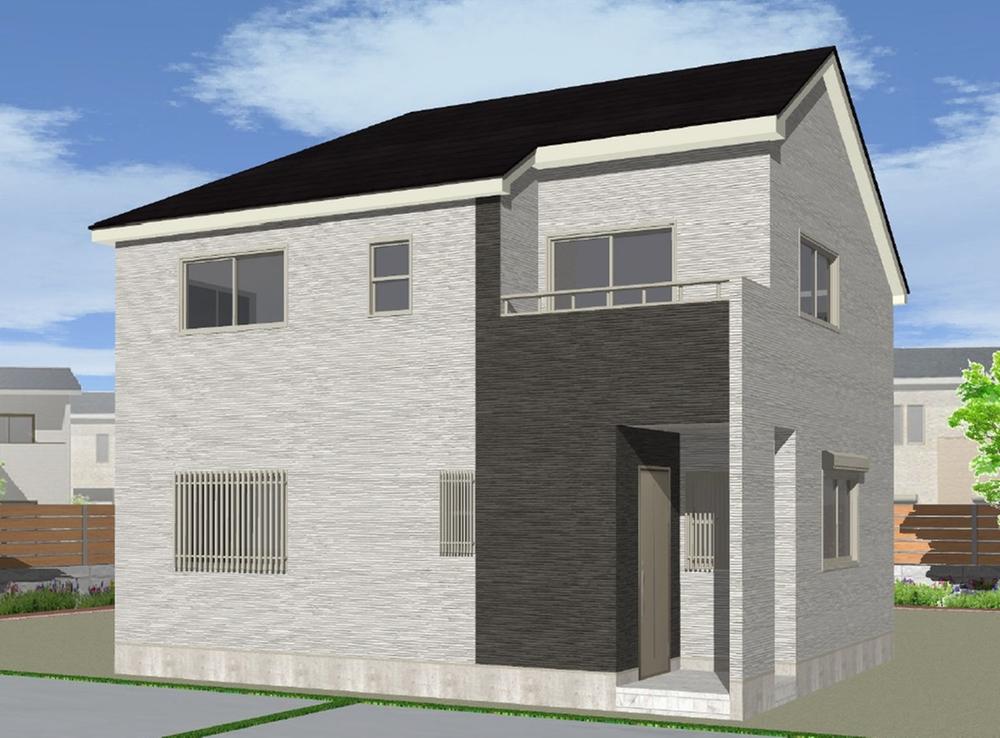 (Building 2) Rendering
(2号棟)完成予想図
Same specifications photos (appearance)同仕様写真(外観) 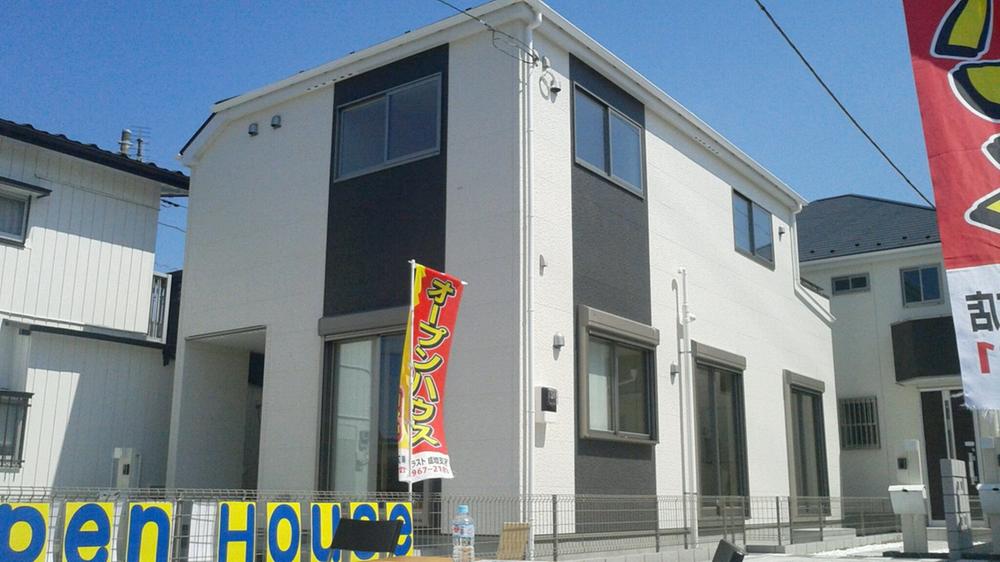 Contact us, please feel free to call us at 03-5967-2181. Same specifications Photos
お問い合わせは03-5967-2181までお気軽にお電話下さい。 同仕様写真
Floor plan間取り図 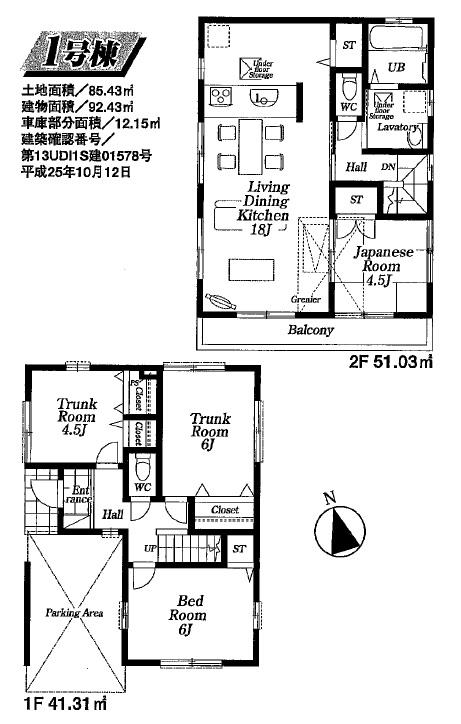 (1 Building), Price 44,800,000 yen, 4LDK, Land area 85.43 sq m , Building area 92.43 sq m
(1号棟)、価格4480万円、4LDK、土地面積85.43m2、建物面積92.43m2
Same specifications photos (living)同仕様写真(リビング) 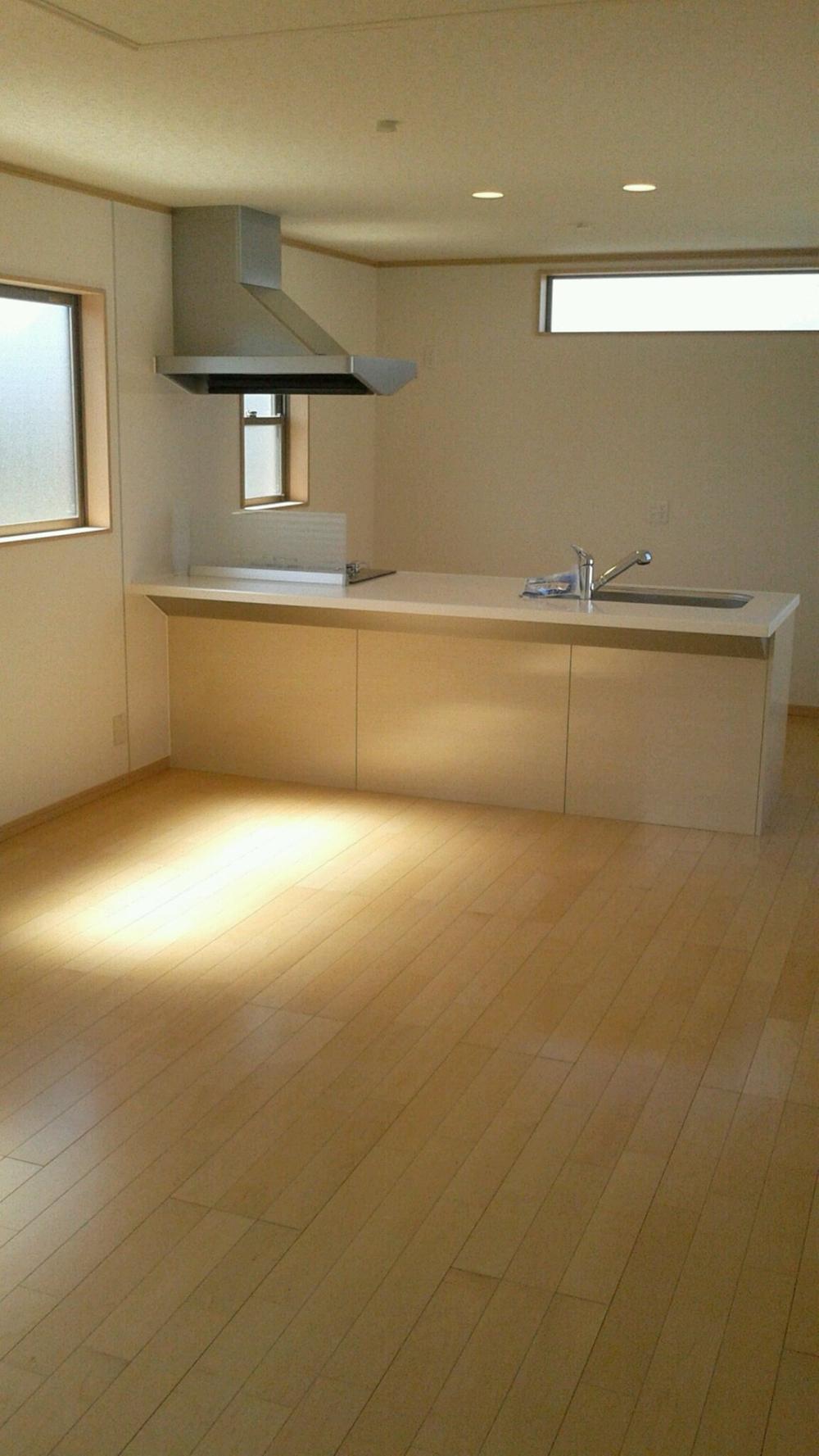 Living is spacious 18 Pledge Same specifications Photos
リビングは広々18帖 同仕様写真
Same specifications photo (bathroom)同仕様写真(浴室) 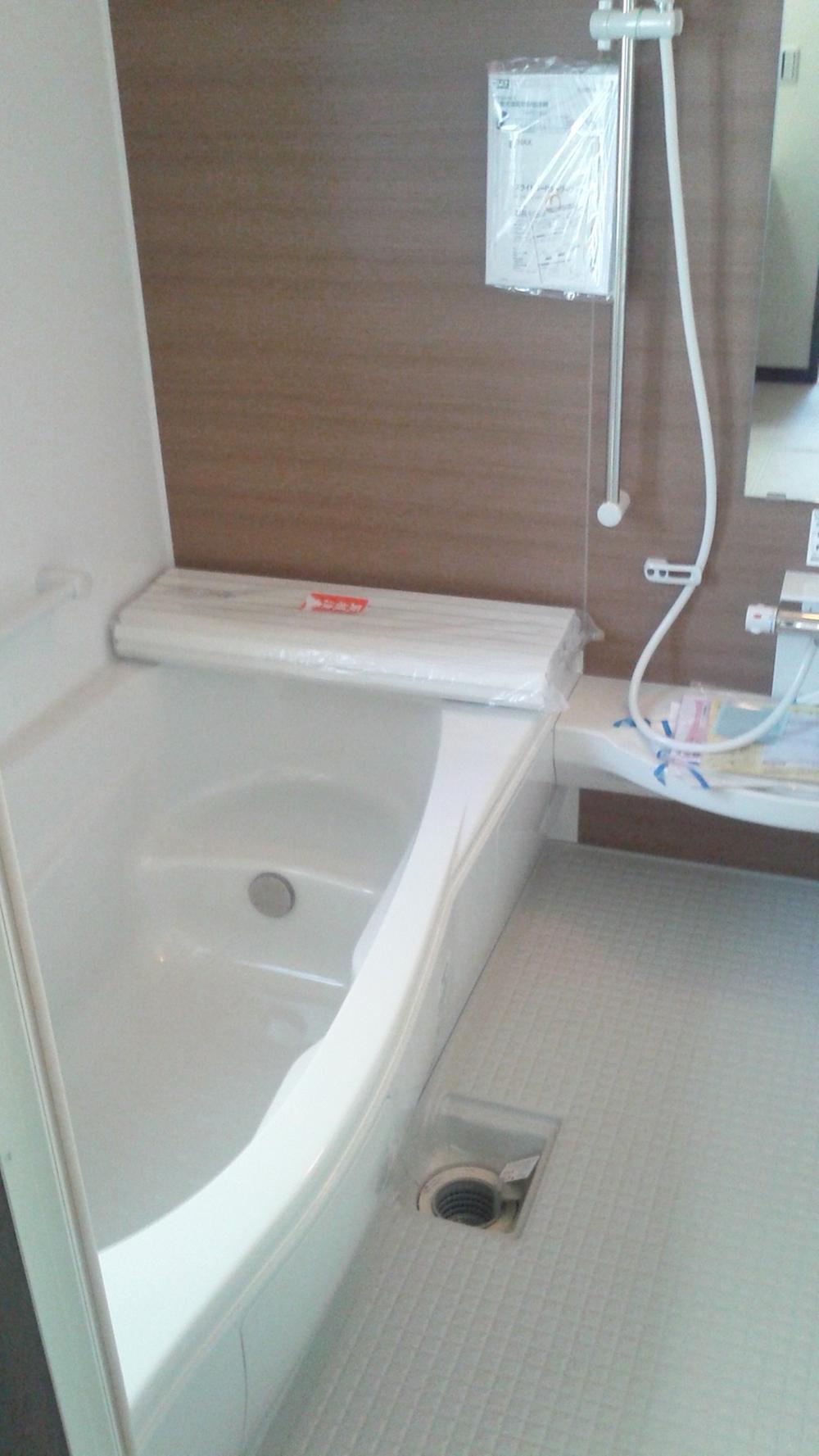 Spacious bathroom units of 1 pyeong size Same specifications Photos
広々1坪サイズのユニットバス 同仕様写真
Same specifications photo (kitchen)同仕様写真(キッチン) 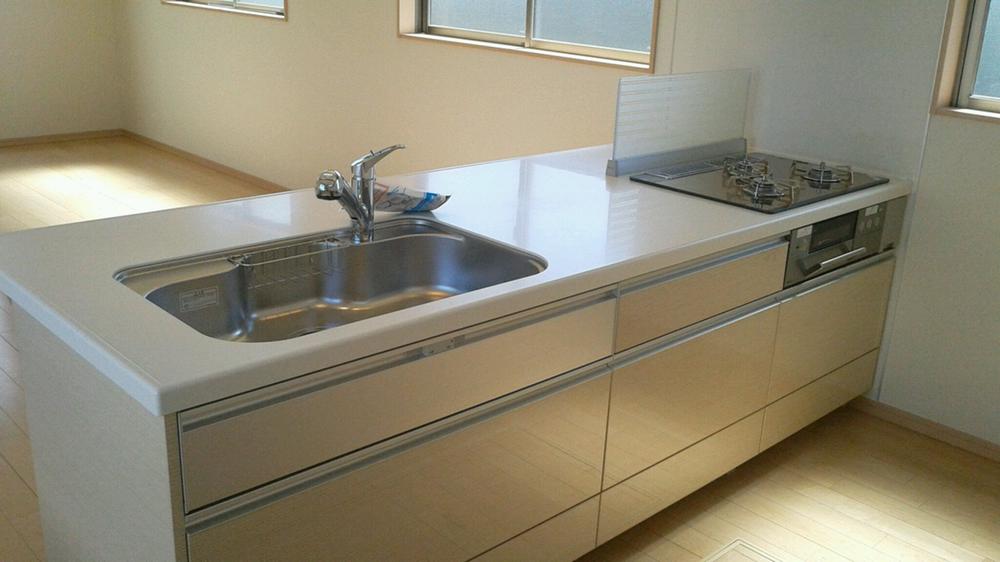 Popular cafe-style kitchen to child-rearing housewife Same specifications Photos
子育て主婦に人気のカフェスタイルキッチン 同仕様写真
Junior high school中学校 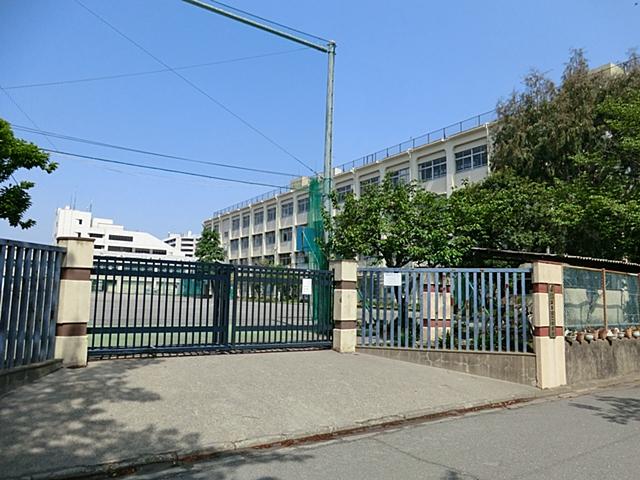 326m until Itabashi Takashima second junior high school
板橋区立高島第二中学校まで326m
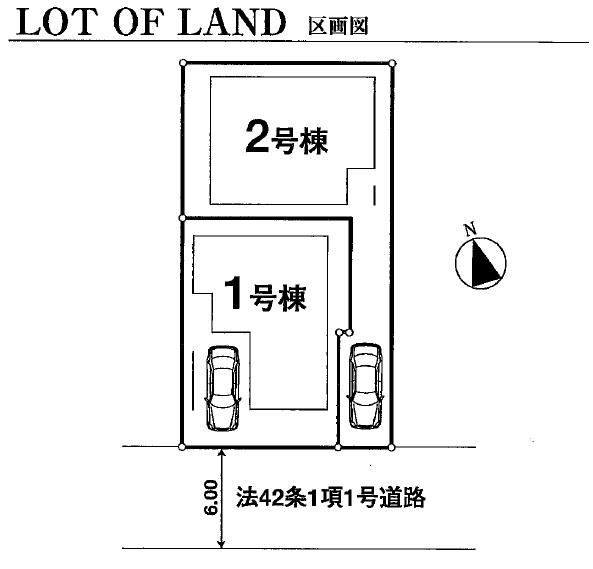 The entire compartment Figure
全体区画図
Floor plan間取り図 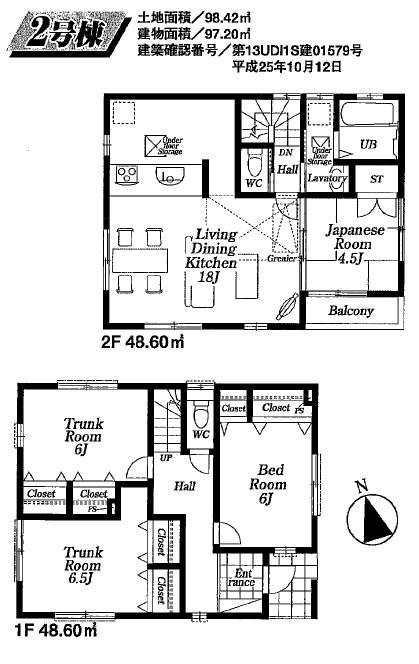 (Building 2), Price 41,800,000 yen, 4LDK, Land area 98.42 sq m , Building area 97.2 sq m
(2号棟)、価格4180万円、4LDK、土地面積98.42m2、建物面積97.2m2
Primary school小学校 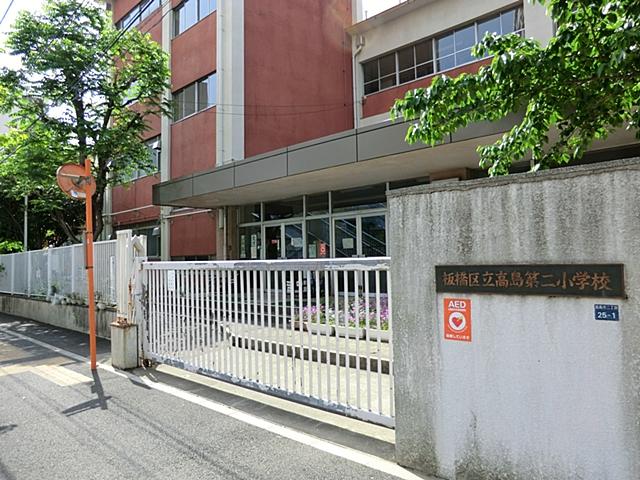 327m until Itabashi Takashima second elementary school
板橋区立高島第二小学校まで327m
Kindergarten ・ Nursery幼稚園・保育園 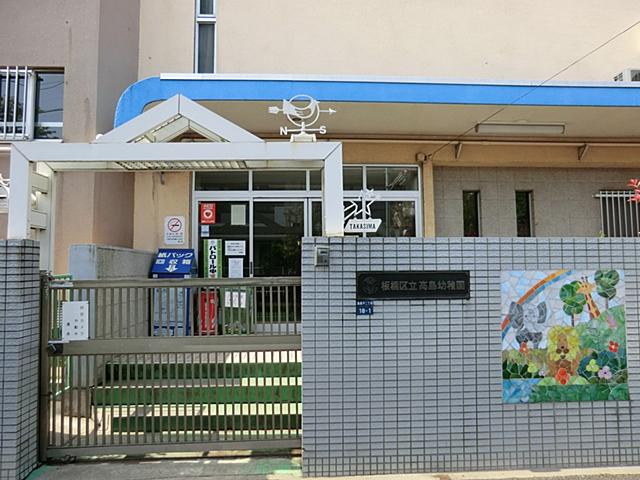 128m until Itabashi Takashima kindergarten
板橋区立高島幼稚園まで128m
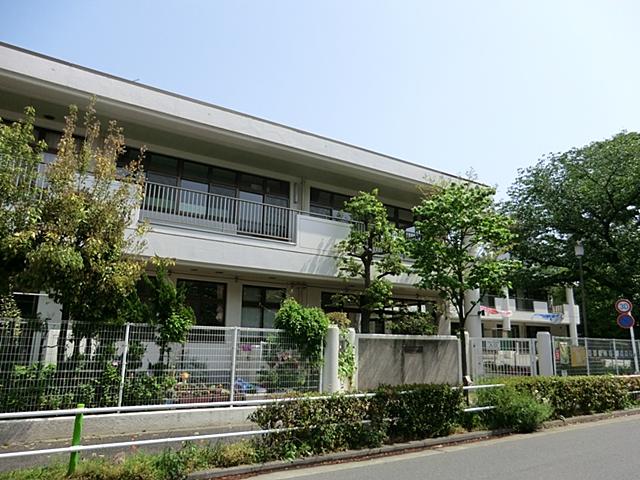 Takashimadaira 146m to bud nursery
高島平つぼみ保育園まで146m
Location
| 













