New Homes » Kanto » Tokyo » Itabashi
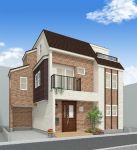 
| | Itabashi-ku, Tokyo 東京都板橋区 |
| Toei Mita Line "west Takashimadaira" walk 5 minutes 都営三田線「西高島平」歩5分 |
| ◆ Our client is a large 4SLDK type. ◆ There is a rare Japanese-style tatami room. ◆ Plenty of storage space, Walk-in closet Available ◆ Newly built single-family that their parents Live with can also be ◆大型4SLDKタイプの募集です。◆珍しく和室の畳部屋があります。◆たっぷりの収納スペース、ウォークインクローゼット有◆親御さんと同居も出来る新築戸建 |
| Pre-ground survey, System kitchen, Bathroom Dryer, Yang per good, A quiet residential area, LDK15 tatami mats or moreese-style room, Shaping land, Toilet 2 places, Warm water washing toilet seat, The window in the bathroom, TV monitor interphone, Leafy residential area, Ventilation good, Dish washing dryer, Water filter, Three-story or more, City gas, Storeroom, Maintained sidewalk, roof balcony 地盤調査済、システムキッチン、浴室乾燥機、陽当り良好、閑静な住宅地、LDK15畳以上、和室、整形地、トイレ2ヶ所、温水洗浄便座、浴室に窓、TVモニタ付インターホン、緑豊かな住宅地、通風良好、食器洗乾燥機、浄水器、3階建以上、都市ガス、納戸、整備された歩道、ルーフバルコニー |
Features pickup 特徴ピックアップ | | Pre-ground survey / System kitchen / Bathroom Dryer / Yang per good / A quiet residential area / LDK15 tatami mats or more / Japanese-style room / Shaping land / Face-to-face kitchen / Toilet 2 places / Warm water washing toilet seat / The window in the bathroom / TV monitor interphone / Leafy residential area / Ventilation good / Dish washing dryer / Water filter / Three-story or more / City gas / Storeroom / Maintained sidewalk / roof balcony 地盤調査済 /システムキッチン /浴室乾燥機 /陽当り良好 /閑静な住宅地 /LDK15畳以上 /和室 /整形地 /対面式キッチン /トイレ2ヶ所 /温水洗浄便座 /浴室に窓 /TVモニタ付インターホン /緑豊かな住宅地 /通風良好 /食器洗乾燥機 /浄水器 /3階建以上 /都市ガス /納戸 /整備された歩道 /ルーフバルコニー | Price 価格 | | 53,800,000 yen 5380万円 | Floor plan 間取り | | 4LDK + S (storeroom) 4LDK+S(納戸) | Units sold 販売戸数 | | 1 units 1戸 | Total units 総戸数 | | 1 units 1戸 | Land area 土地面積 | | 74.41 sq m 74.41m2 | Building area 建物面積 | | 110.43 sq m 110.43m2 | Driveway burden-road 私道負担・道路 | | Nothing, Northwest 4m width (contact the road width 10.4m) 無、北西4m幅(接道幅10.4m) | Completion date 完成時期(築年月) | | February 2014 2014年2月 | Address 住所 | | Itabashi-ku, Tokyo San'en 1 東京都板橋区三園1 | Traffic 交通 | | Toei Mita Line "west Takashimadaira" walk 5 minutes
Tobu Tojo Line "Narimasu" walk 23 minutes
Toei Mita Line "New Takashimadaira" walk 21 minutes 都営三田線「西高島平」歩5分
東武東上線「成増」歩23分
都営三田線「新高島平」歩21分
| Related links 関連リンク | | [Related Sites of this company] 【この会社の関連サイト】 | Person in charge 担当者より | | [Regarding this property.] Recruitment of large 4SLDK began in Itabashi. Living with their parents has also become to the size that can be. immediately, I think that if you can contact us on the parents Mr. and consultation. 【この物件について】板橋区で大型4SLDKの募集が始まりました。親御さんとの同居も出来る広さになっています。早速、親御さんとご相談の上お問合せ頂ければと思います。 | Contact お問い合せ先 | | TEL: 0800-603-4794 [Toll free] mobile phone ・ Also available from PHS
Caller ID is not notified
Please contact the "saw SUUMO (Sumo)"
If it does not lead, If the real estate company TEL:0800-603-4794【通話料無料】携帯電話・PHSからもご利用いただけます
発信者番号は通知されません
「SUUMO(スーモ)を見た」と問い合わせください
つながらない方、不動産会社の方は
| Building coverage, floor area ratio 建ぺい率・容積率 | | 60% ・ 200% 60%・200% | Time residents 入居時期 | | March 2014 schedule 2014年3月予定 | Land of the right form 土地の権利形態 | | Ownership 所有権 | Structure and method of construction 構造・工法 | | Wooden three-story 木造3階建 | Other limitations その他制限事項 | | Quasi-fire zones 準防火地域 | Overview and notices その他概要・特記事項 | | Facilities: Public Water Supply, This sewage, City gas, Building confirmation number: H25A-JK. , Parking: Garage 設備:公営水道、本下水、都市ガス、建築確認番号:H25A-JK.eY00439-01号、駐車場:車庫 | Company profile 会社概要 | | <Mediation> Governor of Tokyo (2) No. 088833 (Ltd.) Earl Grande buying and selling sales department Yubinbango151-0051 Shibuya-ku, Tokyo Sendagaya 5-13-9 <仲介>東京都知事(2)第088833号(株)アールグランデ売買営業部〒151-0051 東京都渋谷区千駄ヶ谷5-13-9 |
Rendering (appearance)完成予想図(外観) 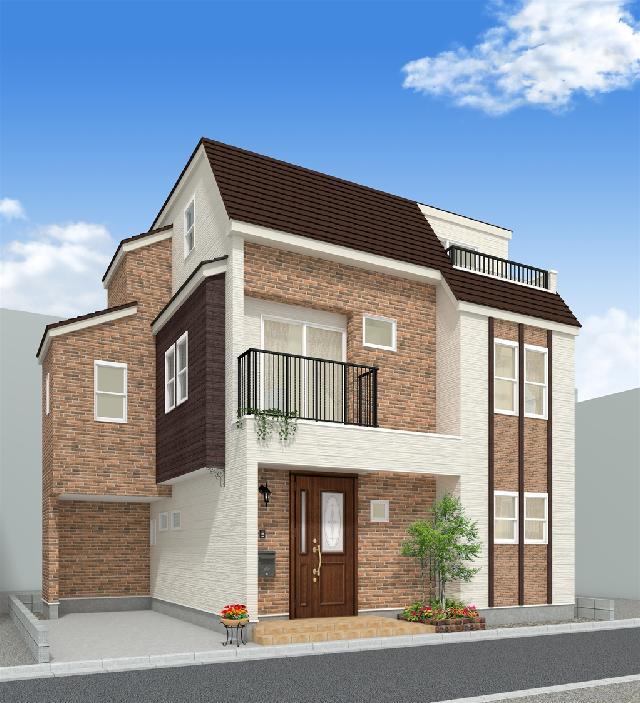 Rendering
完成予想図
Floor plan間取り図 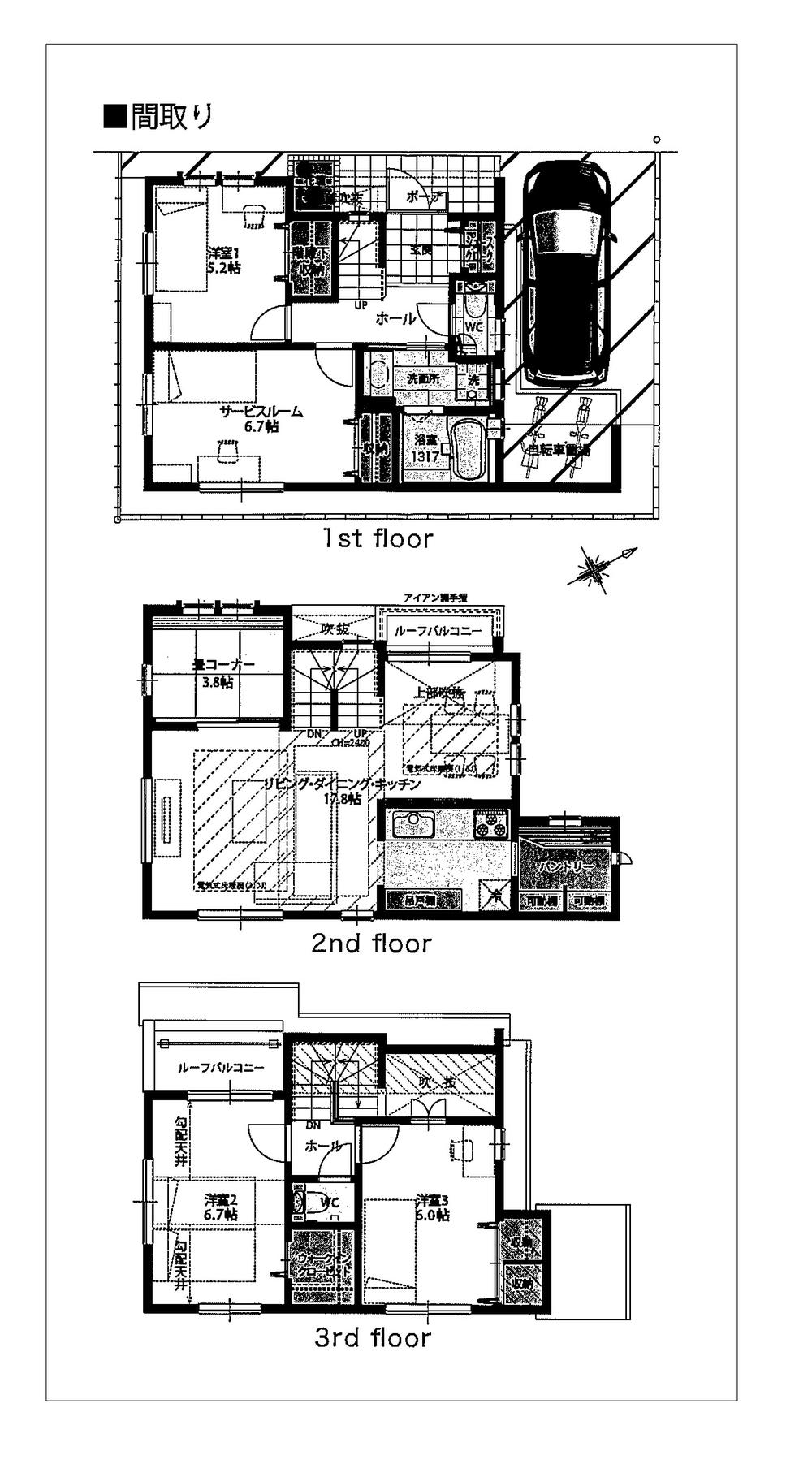 53,800,000 yen, 4LDK + S (storeroom), Land area 74.41 sq m , Building area 110.43 sq m
5380万円、4LDK+S(納戸)、土地面積74.41m2、建物面積110.43m2
Same specifications photos (living)同仕様写真(リビング) 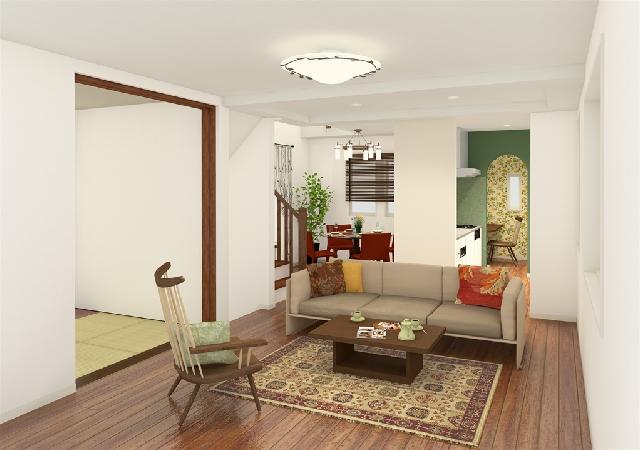 Same specification (furniture is an image)
同仕様(家具はイメージです)
Same specifications photo (kitchen)同仕様写真(キッチン) 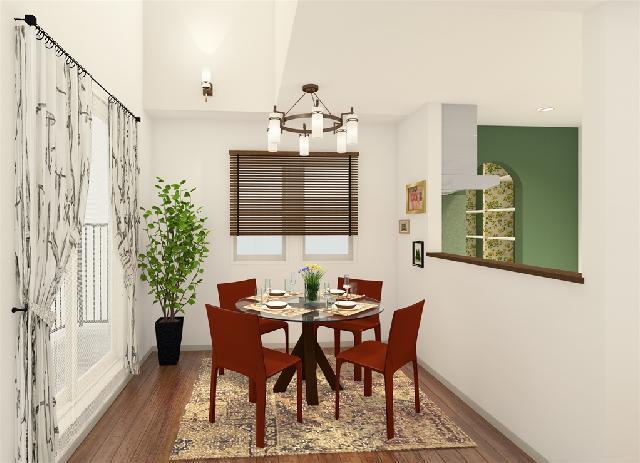 Same specification (furniture is an image)
同仕様(家具はイメージです)
Entrance玄関 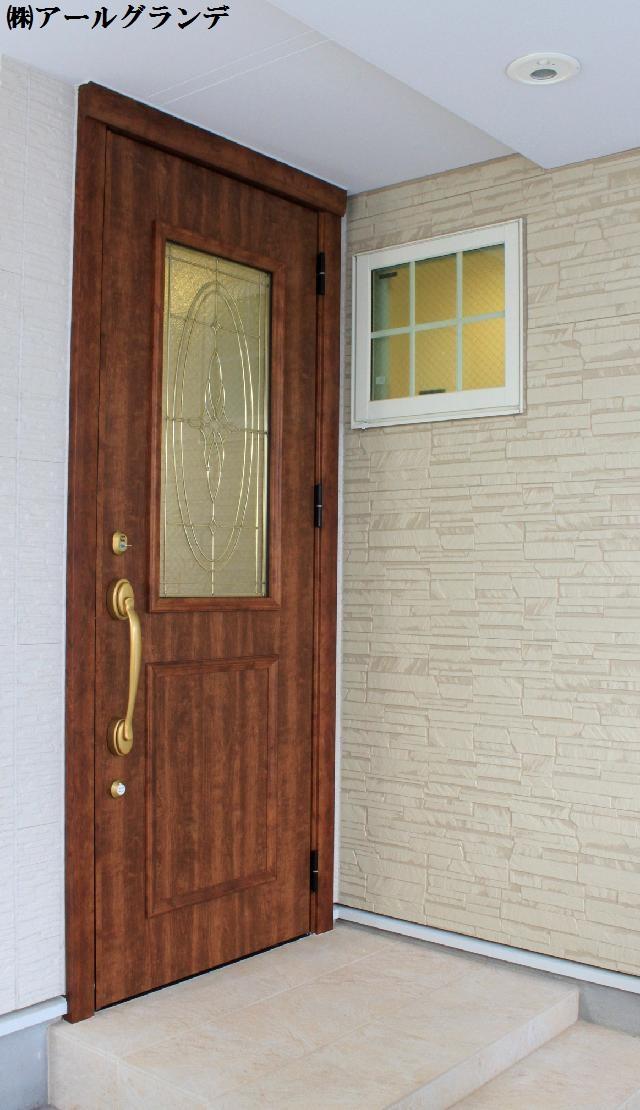 Example of construction
施工例
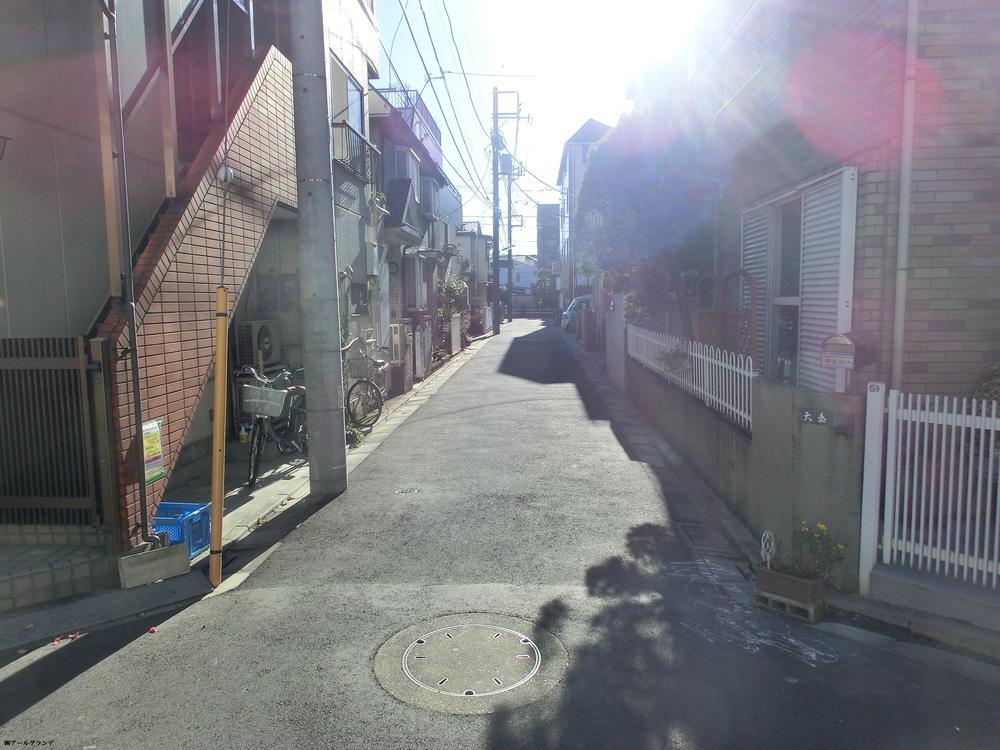 Local photos, including front road
前面道路含む現地写真
Otherその他 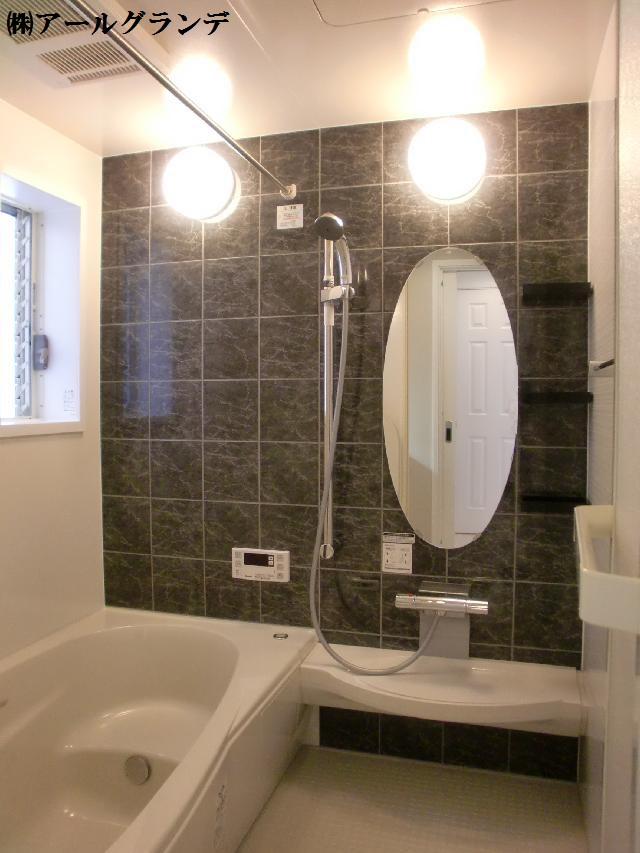 Example of construction
施工例
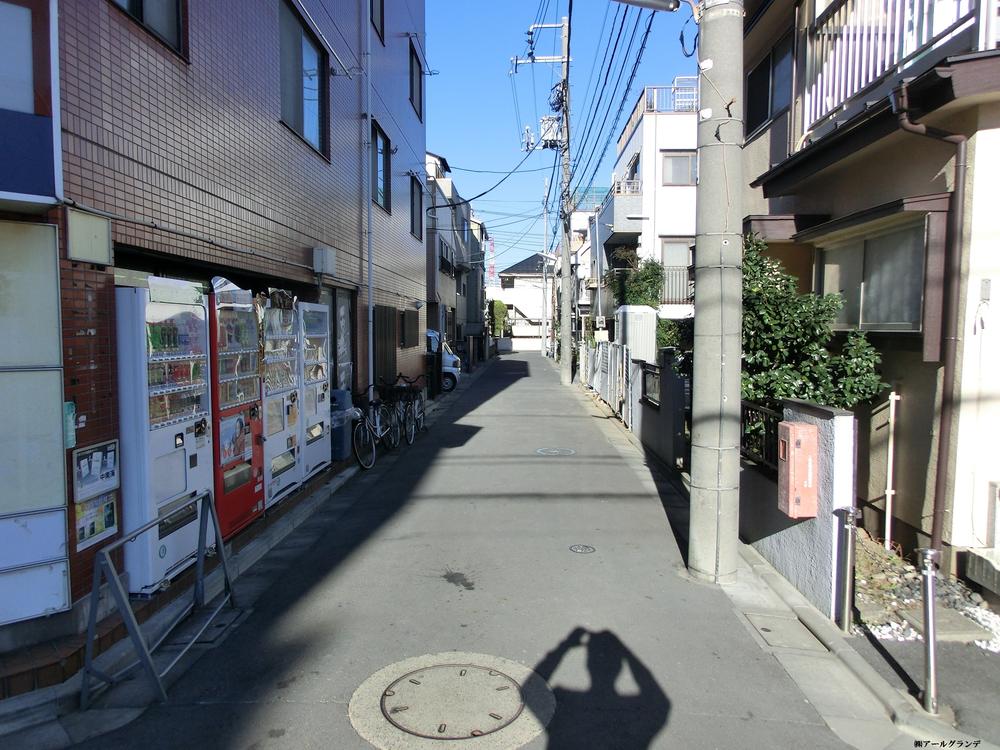 Local photos, including front road
前面道路含む現地写真
Location
|









