New Homes » Kanto » Tokyo » Itabashi
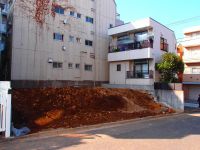 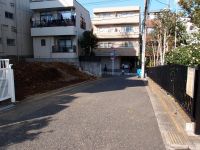
| | Itabashi-ku, Tokyo 東京都板橋区 |
| Toei Mita Line "Itabashikuyakushomae" walk 4 minutes 都営三田線「板橋区役所前」歩4分 |
| 2 along the line more accessible, A quiet residential area, Floor heating, Bathroom Dryer, Dish washing dryer, All living room flooring, System kitchen, Yang per good, Flat to the station, Washbasin with shower, Barrier-free, Motorcycles 2沿線以上利用可、閑静な住宅地、床暖房、浴室乾燥機、食器洗乾燥機、全居室フローリング、システムキッチン、陽当り良好、駅まで平坦、シャワー付洗面台、バリアフリー、オートバ |
| 2 along the line more accessible, A quiet residential area, Floor heating, Bathroom Dryer, Dish washing dryer, All living room flooring, Super close, System kitchen, Yang per good, Flat to the station, Around traffic fewer, Washbasin with shower, Barrier-free, Otobasu, The window in the bathroom, TV monitor interphone, Ventilation good, Good view, Water filter, Three-story or more, City gas, Storeroom, roof balcony 2沿線以上利用可、閑静な住宅地、床暖房、浴室乾燥機、食器洗乾燥機、全居室フローリング、スーパーが近い、システムキッチン、陽当り良好、駅まで平坦、周辺交通量少なめ、シャワー付洗面台、バリアフリー、オートバス、浴室に窓、TVモニタ付インターホン、通風良好、眺望良好、浄水器、3階建以上、都市ガス、納戸、ルーフバルコニー |
Features pickup 特徴ピックアップ | | 2 along the line more accessible / Super close / System kitchen / Bathroom Dryer / Yang per good / Flat to the station / A quiet residential area / Around traffic fewer / Washbasin with shower / Barrier-free / Otobasu / The window in the bathroom / TV monitor interphone / Ventilation good / All living room flooring / Good view / Dish washing dryer / Water filter / Three-story or more / City gas / Storeroom / roof balcony / Floor heating 2沿線以上利用可 /スーパーが近い /システムキッチン /浴室乾燥機 /陽当り良好 /駅まで平坦 /閑静な住宅地 /周辺交通量少なめ /シャワー付洗面台 /バリアフリー /オートバス /浴室に窓 /TVモニタ付インターホン /通風良好 /全居室フローリング /眺望良好 /食器洗乾燥機 /浄水器 /3階建以上 /都市ガス /納戸 /ルーフバルコニー /床暖房 | Price 価格 | | 45,800,000 yen 4580万円 | Floor plan 間取り | | 2LDK + S (storeroom) 2LDK+S(納戸) | Units sold 販売戸数 | | 3 units 3戸 | Total units 総戸数 | | 3 units 3戸 | Land area 土地面積 | | 40.51 sq m ~ 41.37 sq m (12.25 tsubo ~ 12.51 tsubo) (Registration) 40.51m2 ~ 41.37m2(12.25坪 ~ 12.51坪)(登記) | Building area 建物面積 | | 77.11 sq m (23.32 tsubo) (Registration) 77.11m2(23.32坪)(登記) | Driveway burden-road 私道負担・道路 | | Road width: 5m, Asphaltic pavement 道路幅:5m、アスファルト舗装 | Completion date 完成時期(築年月) | | 2014 end of April schedule 2014年4月末予定 | Address 住所 | | Itabashi-ku, Tokyo Oyamahigashi cho 東京都板橋区大山東町 | Traffic 交通 | | Toei Mita Line "Itabashikuyakushomae" walk 4 minutes
Tobu Tojo Line "Oyama" walk 8 minutes 都営三田線「板橋区役所前」歩4分
東武東上線「大山」歩8分
| Related links 関連リンク | | [Related Sites of this company] 【この会社の関連サイト】 | Person in charge 担当者より | | Rep Kusajima 担当者草島 | Contact お問い合せ先 | | Tokyu Livable Inc. Narimasu Center TEL: 0800-805-6590 [Toll free] mobile phone ・ Also available from PHS
Caller ID is not notified
Please contact the "saw SUUMO (Sumo)"
If it does not lead, If the real estate company 東急リバブル(株)成増センターTEL:0800-805-6590【通話料無料】携帯電話・PHSからもご利用いただけます
発信者番号は通知されません
「SUUMO(スーモ)を見た」と問い合わせください
つながらない方、不動産会社の方は
| Most price range 最多価格帯 | | 45 million yen (3 units) 4500万円台(3戸) | Building coverage, floor area ratio 建ぺい率・容積率 | | Kenpei rate: 60%, Volume ratio: 300% 建ペい率:60%、容積率:300% | Time residents 入居時期 | | 2014 end of April schedule 2014年4月末予定 | Land of the right form 土地の権利形態 | | Ownership 所有権 | Structure and method of construction 構造・工法 | | Wooden three-story (framing method) 木造3階建(軸組工法) | Use district 用途地域 | | Two dwellings 2種住居 | Land category 地目 | | Residential land 宅地 | Other limitations その他制限事項 | | Height district, Quasi-fire zones 高度地区、準防火地域 | Overview and notices その他概要・特記事項 | | Contact: Kusajima, Building confirmation number: A: No. H25A-BA.a00453-01, B: No. H25A-BA.a00454-01, C: No. H25A-BA.a00455-01 担当者:草島、建築確認番号:A:第H25A-BA.a00453-01号、B:第H25A-BA.a00454-01号、C:第H25A-BA.a00455-01号 | Company profile 会社概要 | | <Mediation> Minister of Land, Infrastructure and Transport (10) No. 002611 Tokyu Livable Inc. Narimasu center Yubinbango175-0094 Itabashi-ku, Tokyo Narimasu 2-14-2 MY ・ Sky 4 floor <仲介>国土交通大臣(10)第002611号東急リバブル(株)成増センター〒175-0094 東京都板橋区成増2-14-2 MY・スカイ4階 |
Local appearance photo現地外観写真 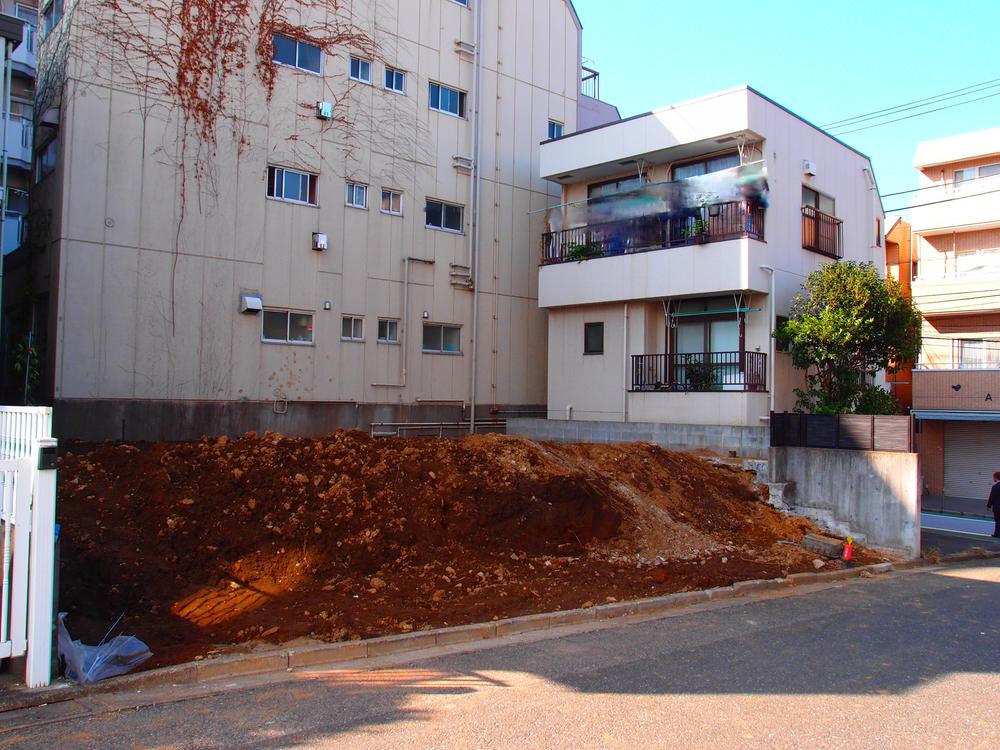 Local (11 May 2013) Shooting
現地(2013年11月)撮影
Local photos, including front road前面道路含む現地写真 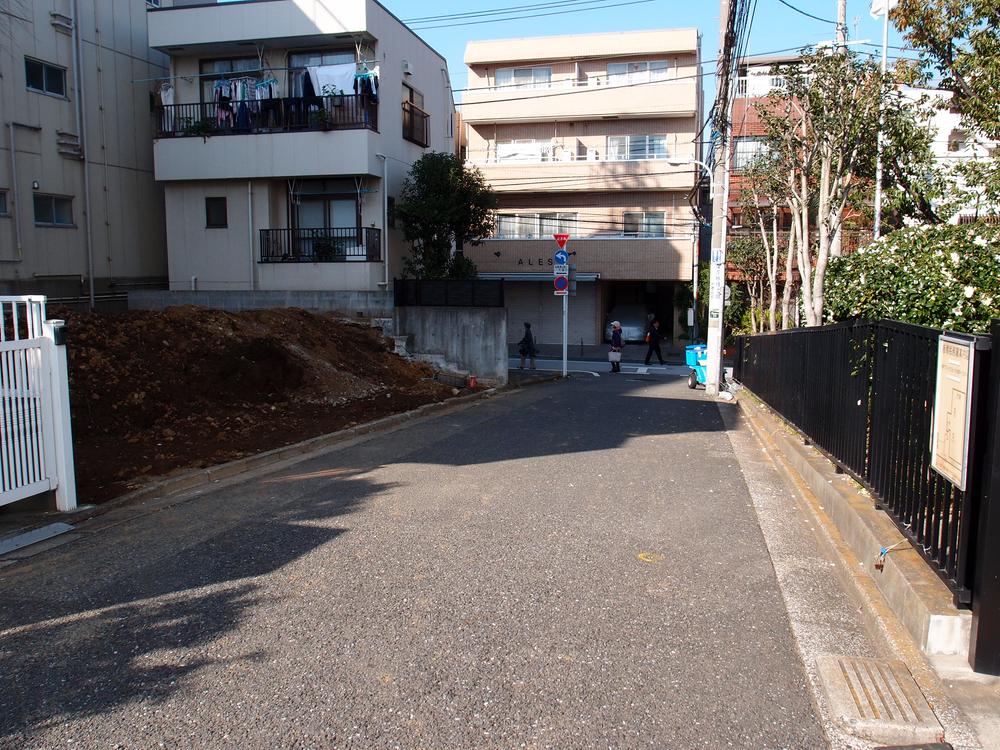 Local (11 May 2013) Shooting
現地(2013年11月)撮影
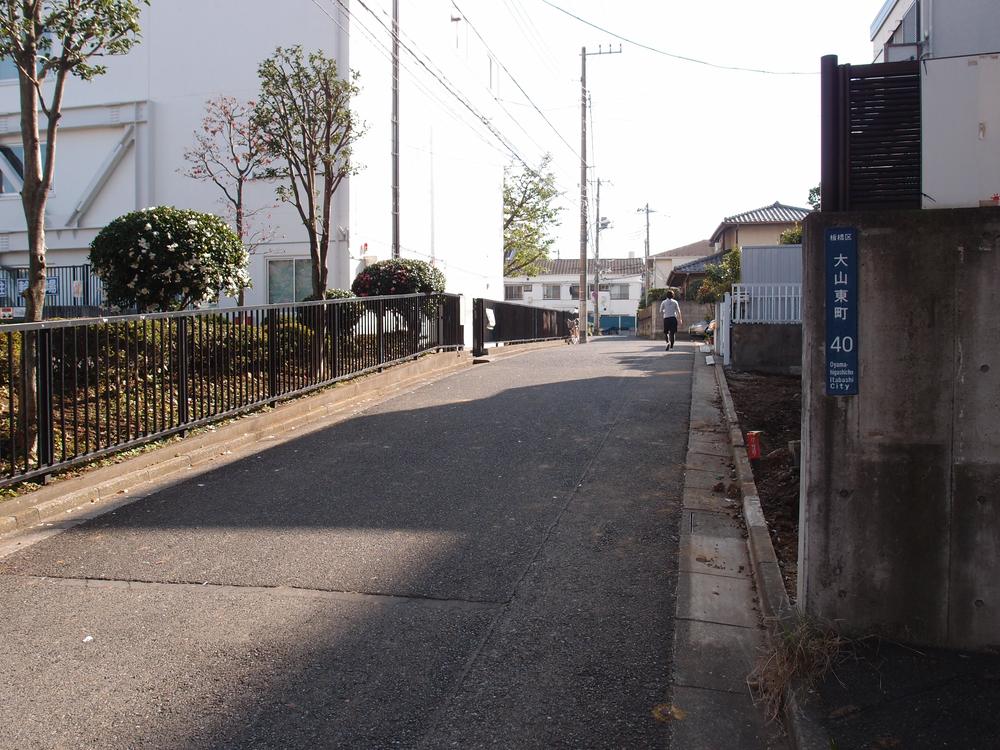 Local (11 May 2013) Shooting
現地(2013年11月)撮影
Floor plan間取り図 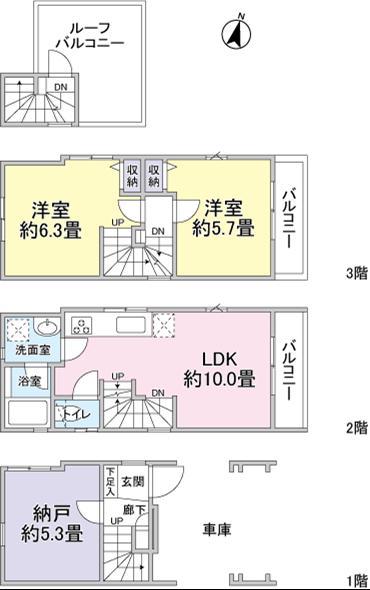 (A Building), Price 45,800,000 yen, 2LDK+S, Land area 41.11 sq m , Building area 77.11 sq m
(A棟)、価格4580万円、2LDK+S、土地面積41.11m2、建物面積77.11m2
Local appearance photo現地外観写真 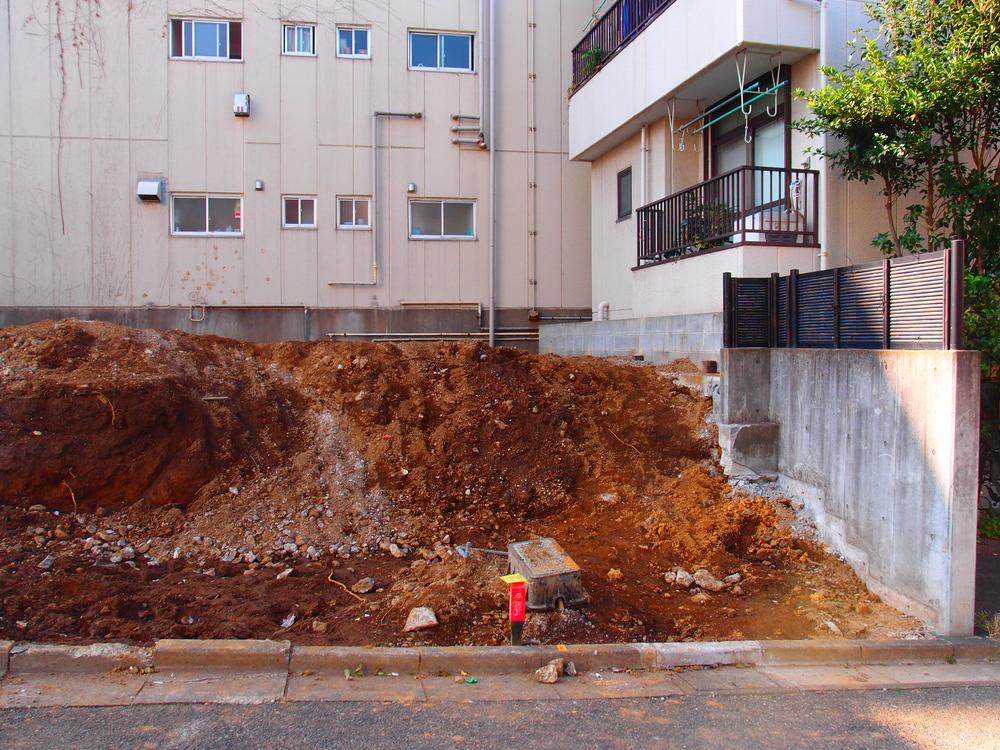 Local (11 May 2013) Shooting
現地(2013年11月)撮影
Local photos, including front road前面道路含む現地写真 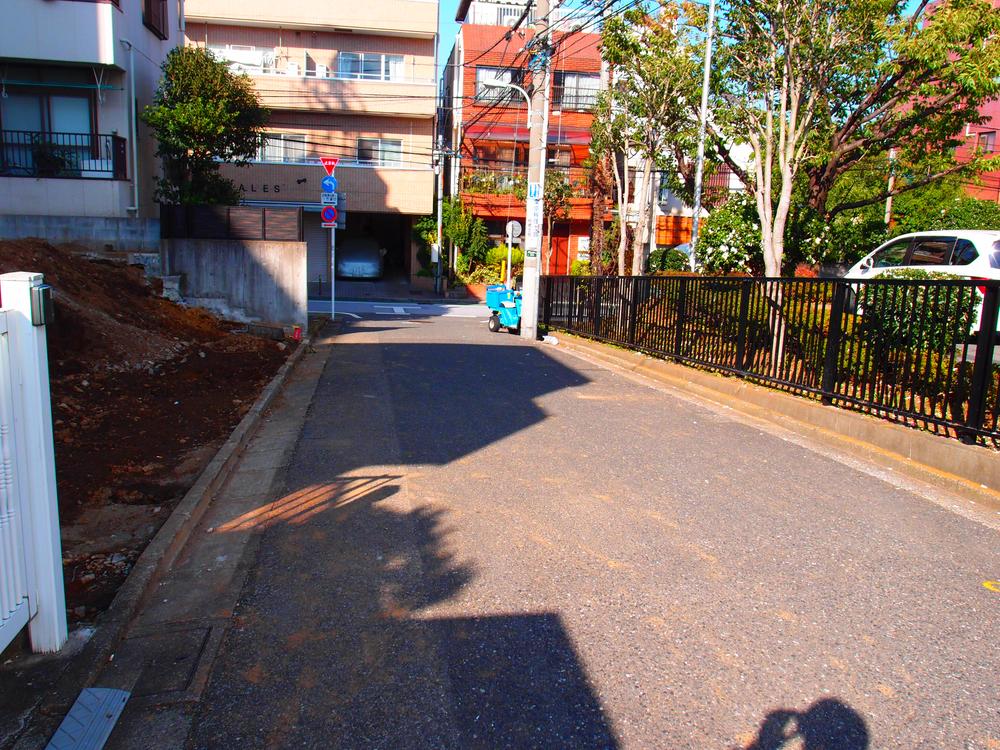 Local (11 May 2013) Shooting
現地(2013年11月)撮影
Supermarketスーパー 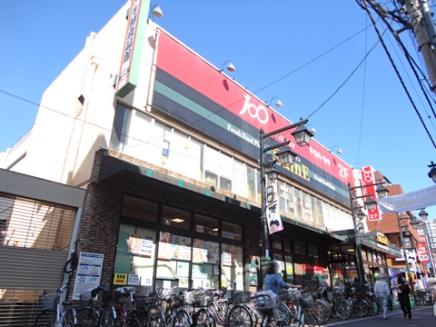 Yoshiya until Nakajuku shop 530m
よしや仲宿店まで530m
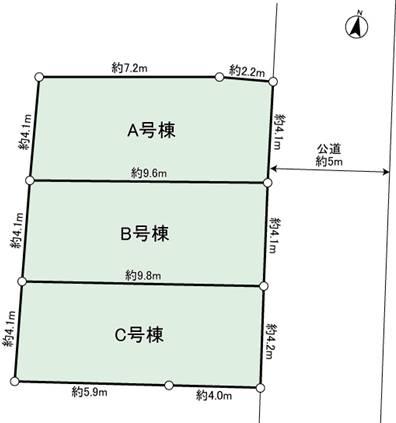 The entire compartment Figure
全体区画図
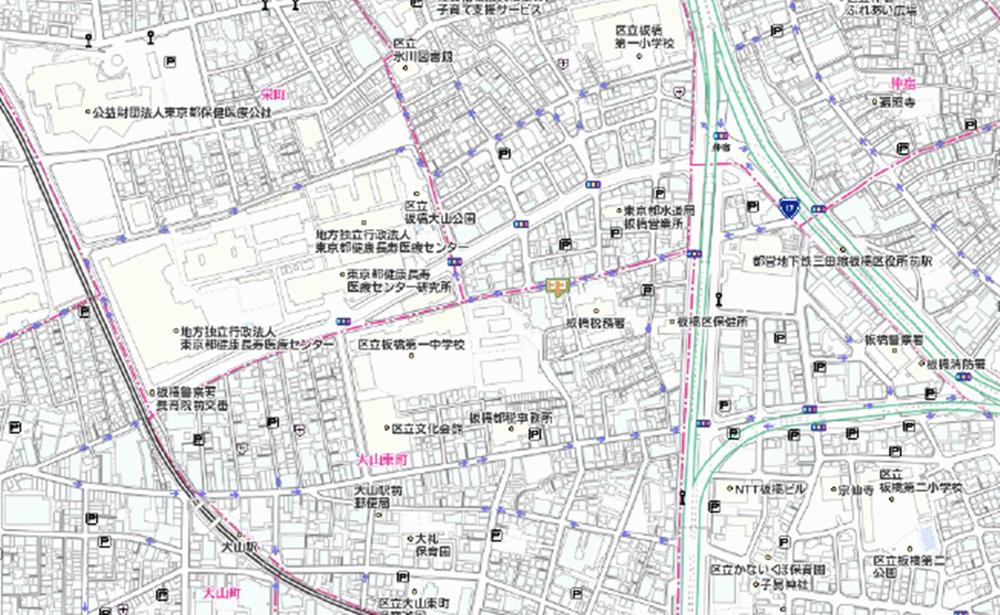 Local guide map
現地案内図
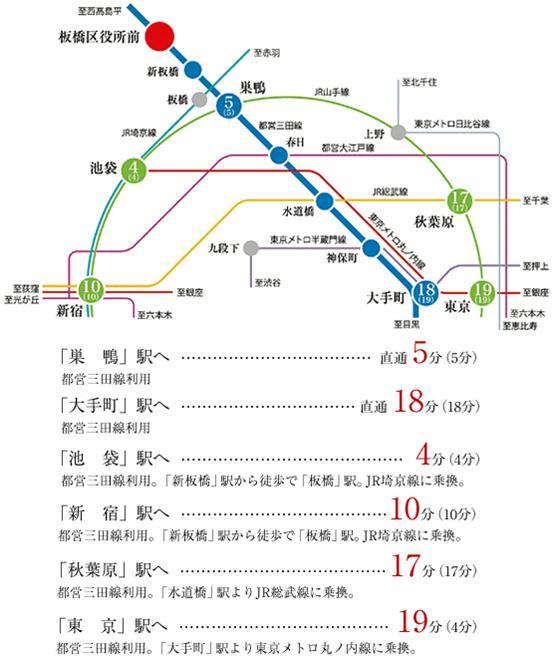 route map
路線図
Otherその他 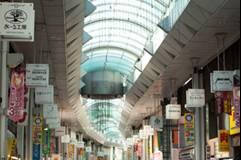 Up to about Happy Road 620m
ハッピーロードまで約620m
Local appearance photo現地外観写真 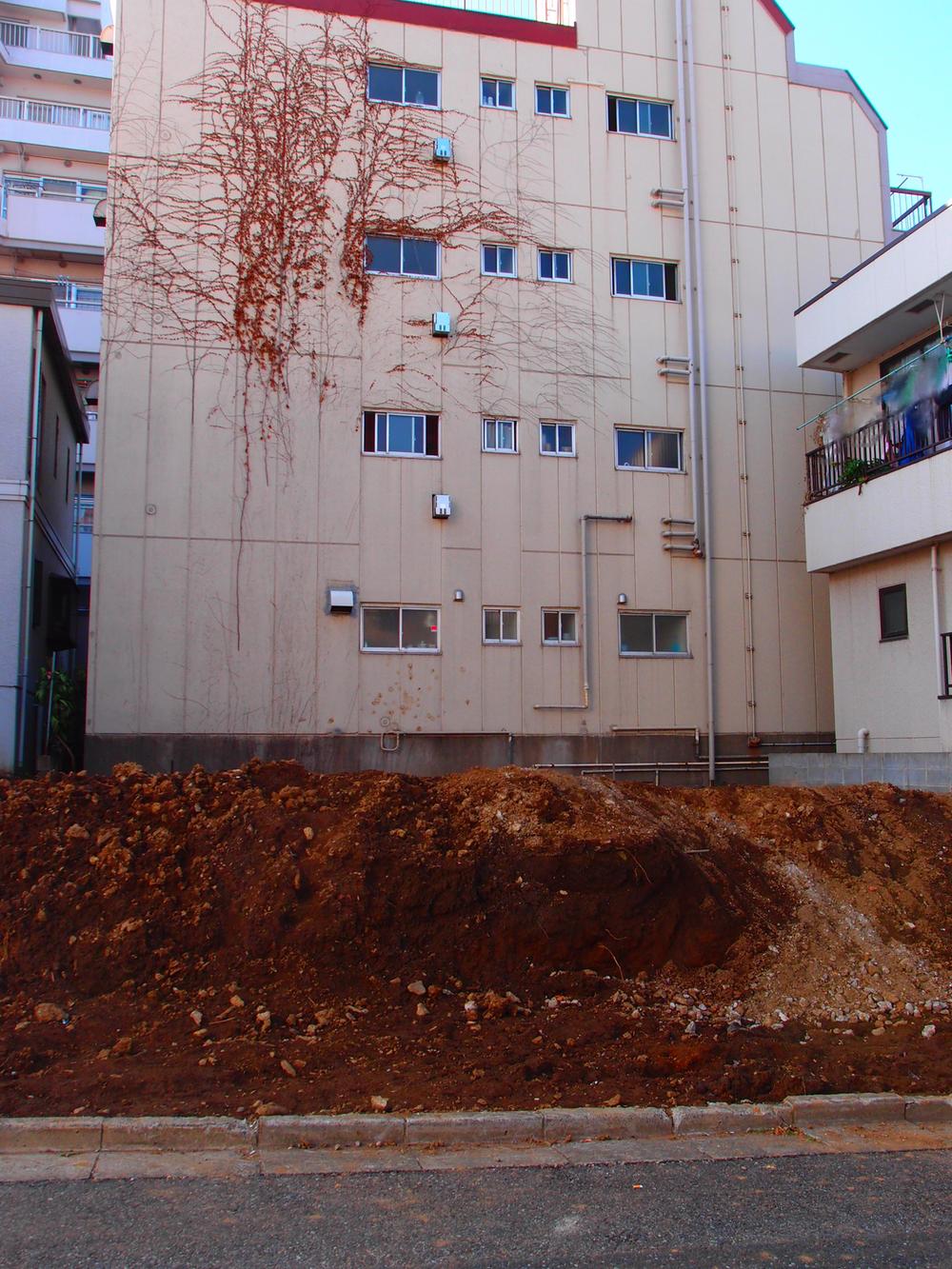 Local (11 May 2013) Shooting
現地(2013年11月)撮影
Supermarketスーパー 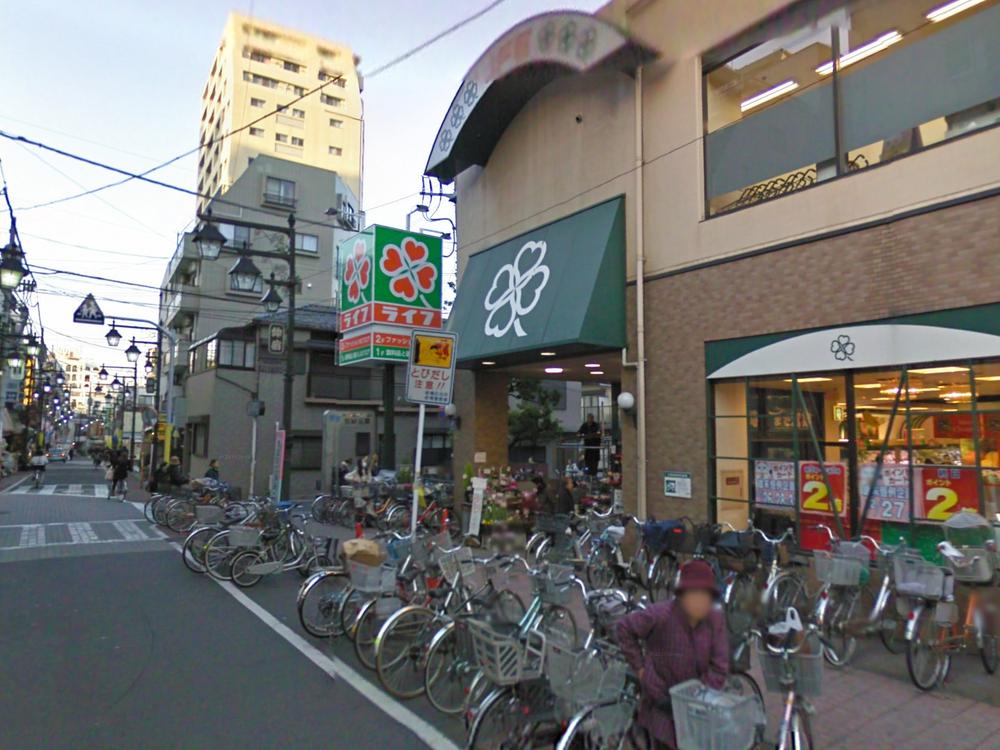 Until Life Nakajuku shop 760m
ライフ仲宿店まで760m
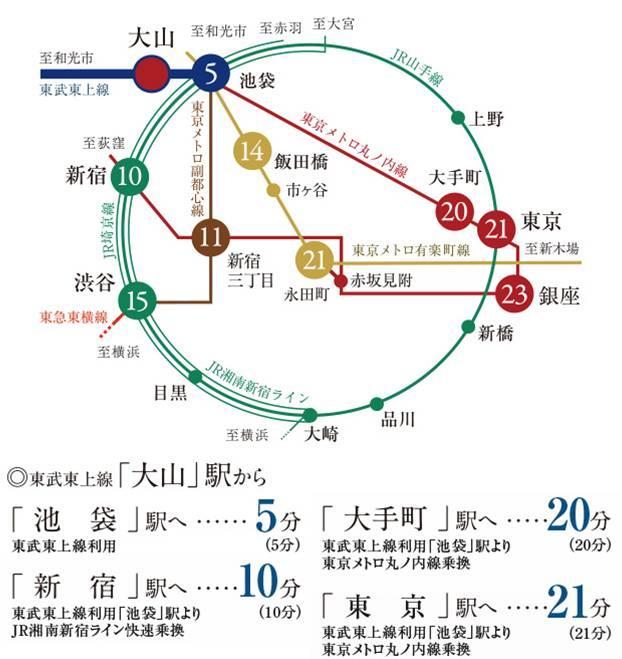 Local guide map
現地案内図
Otherその他 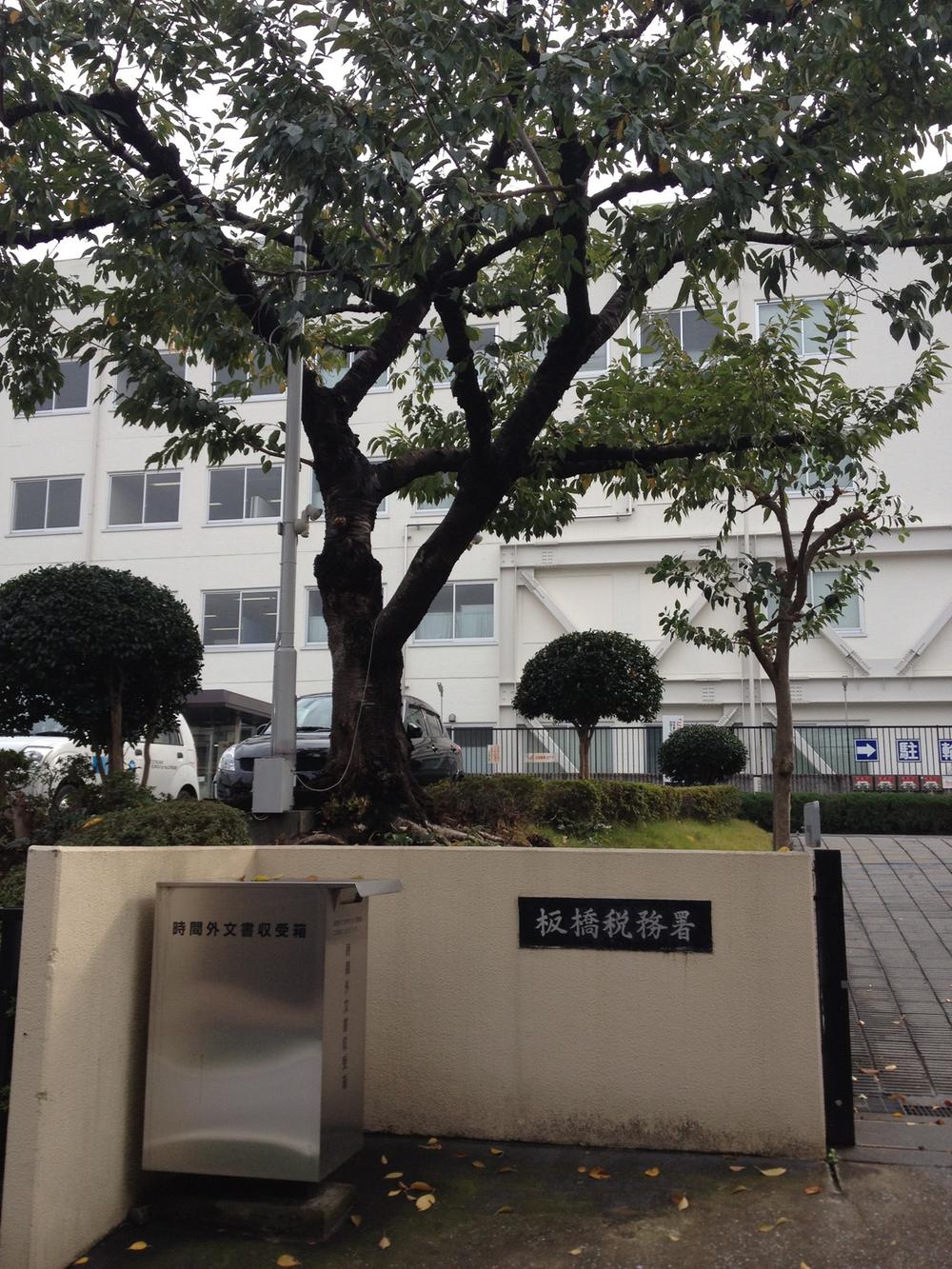 About 5m to Itabashi Tax Office
板橋税務署まで約5m
Local appearance photo現地外観写真 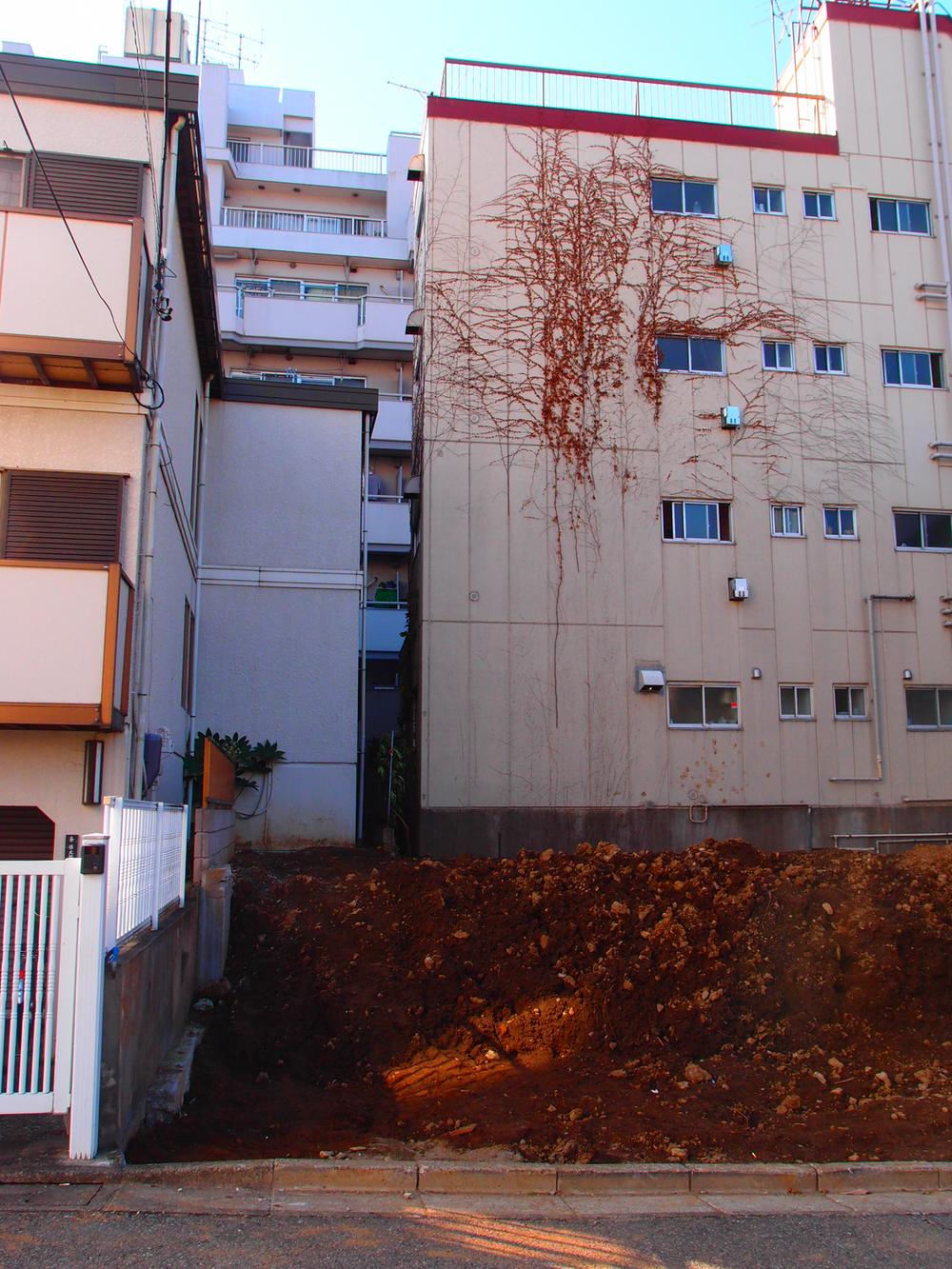 Local (11 May 2013) Shooting
現地(2013年11月)撮影
Supermarketスーパー 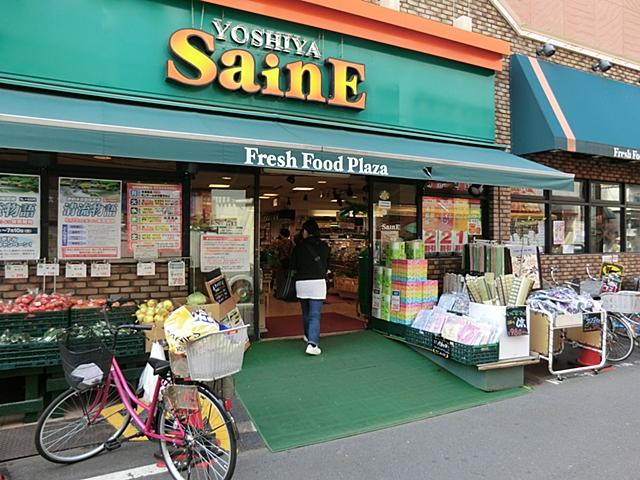 Yoshiya 590m to Oyama shop
よしや大山店まで590m
Otherその他 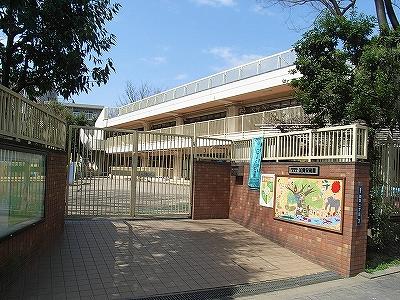 Kanai Kubo about to nursery school 550m
かないくぼ保育園まで約550m
Local appearance photo現地外観写真 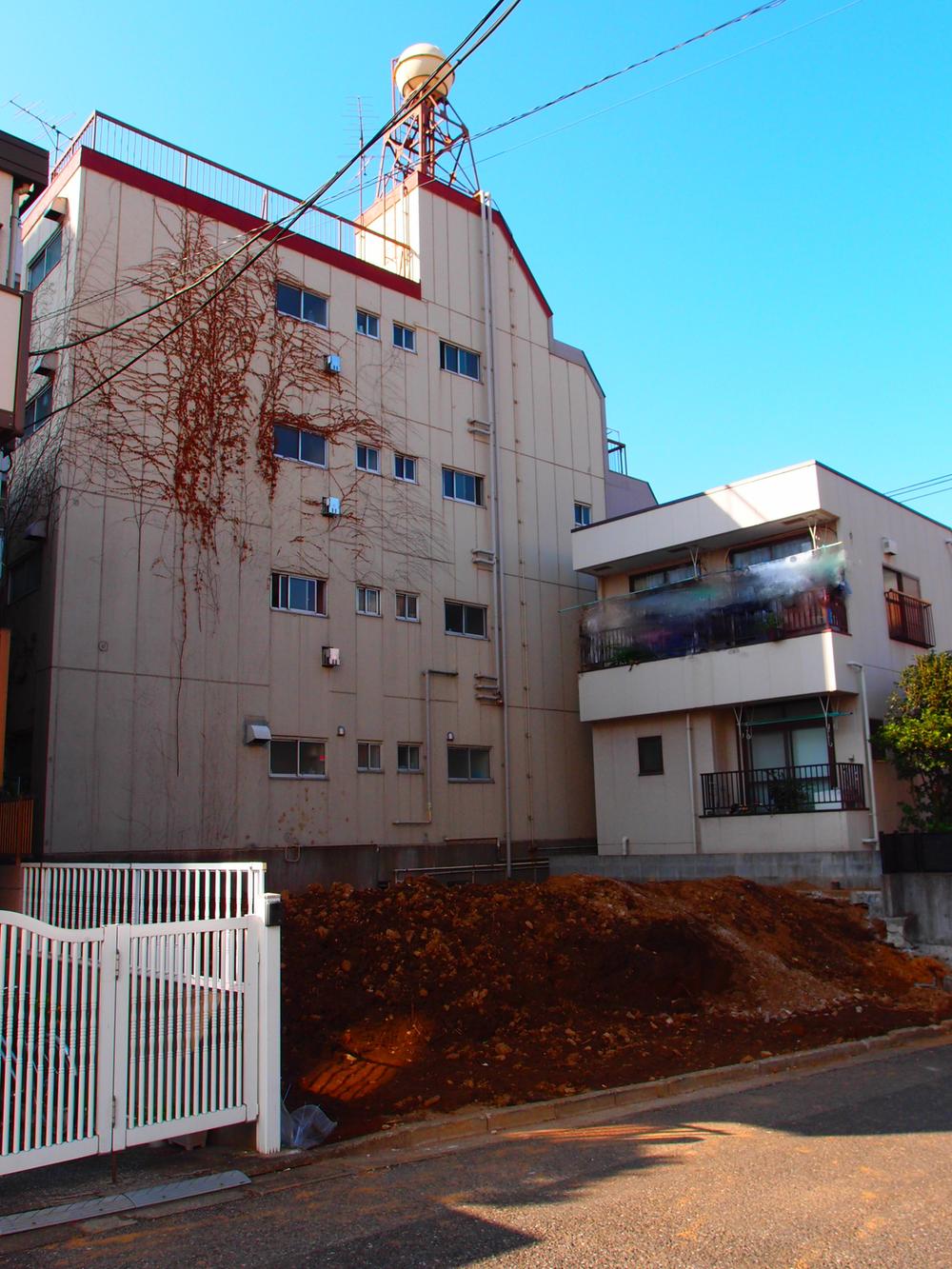 Local (11 May 2013) Shooting
現地(2013年11月)撮影
Location
|




















