New Homes » Kanto » Tokyo » Itabashi
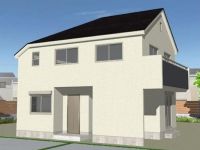 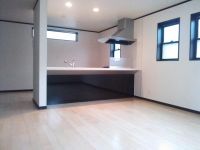
| | Itabashi-ku, Tokyo 東京都板橋区 |
| Toei Mita Line "Takashimadaira" walk 12 minutes 都営三田線「高島平」歩12分 |
| Strengthen sales in towards the end of the year contracts concluded! ※ Can be purchased from the initial cost of 1 million yen if now! Life convenient Takashimadaira 2-chome area. Land is about 29 square meters, It is a two-story. Preeminent per yang front road because there south 6M 年内成約に向けて販売強化中!※今なら初期費用100万円より購入可能!生活便利な高島平2丁目エリア。土地は約29坪、2階建てです。前面道路が南6Mありますので陽当たり抜群 |
| ※ Limited color selection possible! ※ Popular cafe style kitchen adopted ※ Japanese-style room following the Rin'ngu ※ LDK18 Pledge ※ Strong Dairaito method to earthquake ※期間限定カラーセレクト可能!※人気のカフェスタイルキッチン採用※リンングに続く和室※LDK18帖※地震に強いダイライト工法 |
Features pickup 特徴ピックアップ | | Corresponding to the flat-35S / Pre-ground survey / LDK18 tatami mats or more / Super close / Facing south / System kitchen / Bathroom Dryer / Yang per good / Flat to the station / Siemens south road / A quiet residential area / Or more before road 6m / Washbasin with shower / Face-to-face kitchen / Toilet 2 places / South balcony / Double-glazing / Warm water washing toilet seat / The window in the bathroom / TV monitor interphone / Ventilation good / Water filter / City gas フラット35Sに対応 /地盤調査済 /LDK18畳以上 /スーパーが近い /南向き /システムキッチン /浴室乾燥機 /陽当り良好 /駅まで平坦 /南側道路面す /閑静な住宅地 /前道6m以上 /シャワー付洗面台 /対面式キッチン /トイレ2ヶ所 /南面バルコニー /複層ガラス /温水洗浄便座 /浴室に窓 /TVモニタ付インターホン /通風良好 /浄水器 /都市ガス | Event information イベント情報 | | Local tours (please make a reservation beforehand) schedule / Every Saturday, Sunday and public holidays time / 10:30 ~ 17:30 ※ On the occasion of your visit per under construction safety, Thank you for your reservation sure. ※ Free will pick-up. ※ Looking for house, Consultation of the mortgage do not hesitate. ※ Life Support Campaign (Please contact us for more information) ※ Many in our HP is listing introduce in. It was video distribution start. (http: / / buyers-style.jp / house / ) ※ Weekdays can be your tour! Please feel free to contact us. 現地見学会(事前に必ず予約してください)日程/毎週土日祝時間/10:30 ~ 17:30※工事中につきご見学の際は安全上、必ずご予約をお願い致します。※無料送迎致します。※お住まい探し、住宅ローンのご相談はお気軽に。※ライフサポートキャンペーン実施中(詳細はお問合せください)※弊社HPでは多数の物件情報ご紹介中です。動画配信開始しました。(http://buyers-style.jp/house/)※平日のご見学可能です!お気軽にご相談ください。 | Price 価格 | | 41,800,000 yen ~ 44,800,000 yen 4180万円 ~ 4480万円 | Floor plan 間取り | | 2LDK + 2S (storeroom) 2LDK+2S(納戸) | Units sold 販売戸数 | | 2 units 2戸 | Total units 総戸数 | | 2 units 2戸 | Land area 土地面積 | | 95.43 sq m ~ 98.42 sq m (measured) 95.43m2 ~ 98.42m2(実測) | Building area 建物面積 | | 92.43 sq m ~ 97.2 sq m (measured) 92.43m2 ~ 97.2m2(実測) | Driveway burden-road 私道負担・道路 | | South 6m public road 南6m公道 | Completion date 完成時期(築年月) | | March 2015 schedule 2015年3月予定 | Address 住所 | | Itabashi-ku, Tokyo Takashimadaira 2 東京都板橋区高島平2 | Traffic 交通 | | Toei Mita Line "Takashimadaira" walk 12 minutes
Toei Mita Line "Nishidai" walk 16 minutes
Tobu Tojo Line "Tobunerima" walk 23 minutes 都営三田線「高島平」歩12分
都営三田線「西台」歩16分
東武東上線「東武練馬」歩23分
| Related links 関連リンク | | [Related Sites of this company] 【この会社の関連サイト】 | Person in charge 担当者より | | Person in charge of Makoto Shichi Age: 30s born and raised is also Itabashi! Please leave Great Itabashi. Not just the property, Shop stock Tachiyoreru along with the delicious shops and pet are also available! 担当者志知真琴年齢:30代生まれ育ちも板橋区です! 板橋区のことならお任せください。物件のことだけではなく、美味しいお店やペットと一緒に立ち寄れるお店のストックもご用意しております! | Contact お問い合せ先 | | TEL: 0800-603-8972 [Toll free] mobile phone ・ Also available from PHS
Caller ID is not notified
Please contact the "saw SUUMO (Sumo)"
If it does not lead, If the real estate company TEL:0800-603-8972【通話料無料】携帯電話・PHSからもご利用いただけます
発信者番号は通知されません
「SUUMO(スーモ)を見た」と問い合わせください
つながらない方、不動産会社の方は
| Building coverage, floor area ratio 建ぺい率・容積率 | | Kenpei rate: 60%, Volume ratio: 200% 建ペい率:60%、容積率:200% | Time residents 入居時期 | | April 2015 schedule 2015年4月予定 | Land of the right form 土地の権利形態 | | Ownership 所有権 | Structure and method of construction 構造・工法 | | Wooden 木造 | Use district 用途地域 | | Two mid-high 2種中高 | Land category 地目 | | Residential land 宅地 | Other limitations その他制限事項 | | Quasi-fire zones, Landscape district 準防火地域、景観地区 | Overview and notices その他概要・特記事項 | | Contact: Makoto Shichi, Building confirmation number: 13UDI1S01579 担当者:志知真琴、建築確認番号:13UDI1S01579 | Company profile 会社概要 | | <Mediation> Governor of Tokyo (1) No. 089925 (Ltd.) Buyer's style Yubinbango173-0004 Itabashi-ku, Tokyo Itabashi 3-2-8 <仲介>東京都知事(1)第089925号(株)バイヤーズスタイル〒173-0004 東京都板橋区板橋3-2-8 |
Rendering (appearance)完成予想図(外観) 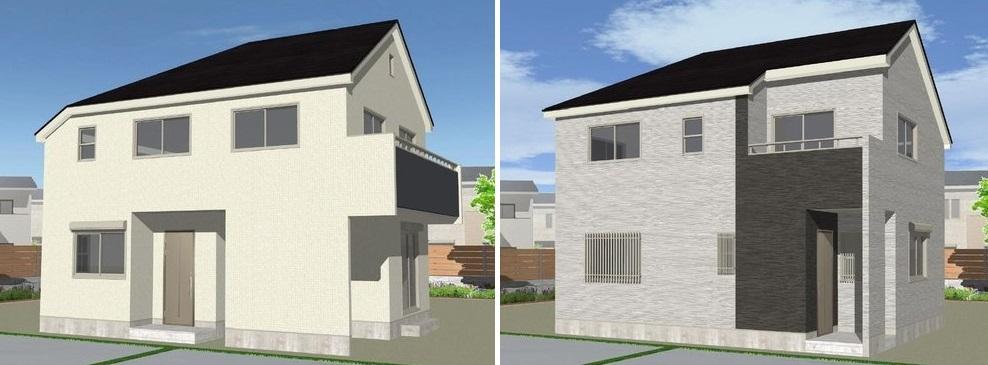 Rendering
完成予想図
Same specifications photos (living)同仕様写真(リビング) 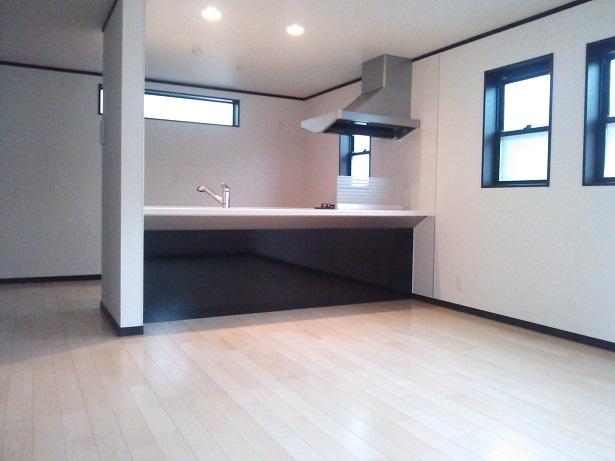 18 Pledge of LDK is very bright you live in the south balcony.
18帖のLDKは南バルコニーでとっても明るいお住まいです。
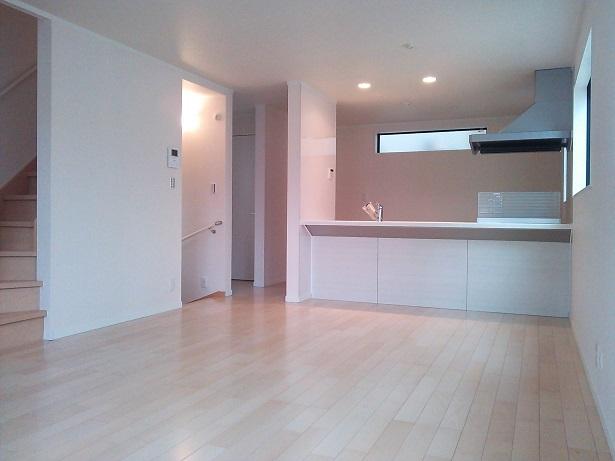 Popular cafe style kitchen. It is open enough feeling to the living room.
人気のカフェスタイルキッチン。リビングへの開放感たっぷりです。
Floor plan間取り図 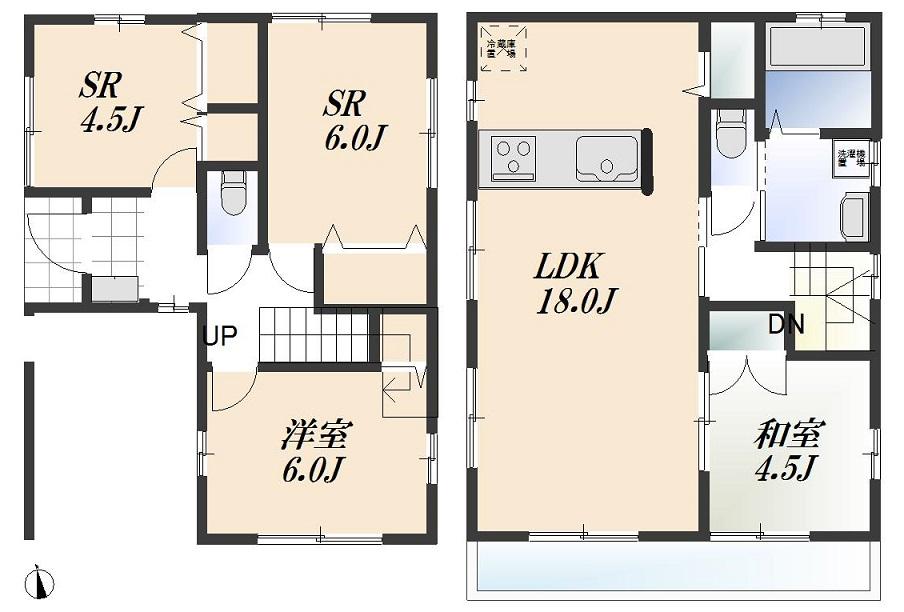 (1 Building), Price 44,800,000 yen, 2LDK+2S, Land area 95.43 sq m , Building area 92.43 sq m
(1号棟)、価格4480万円、2LDK+2S、土地面積95.43m2、建物面積92.43m2
Same specifications photo (bathroom)同仕様写真(浴室) 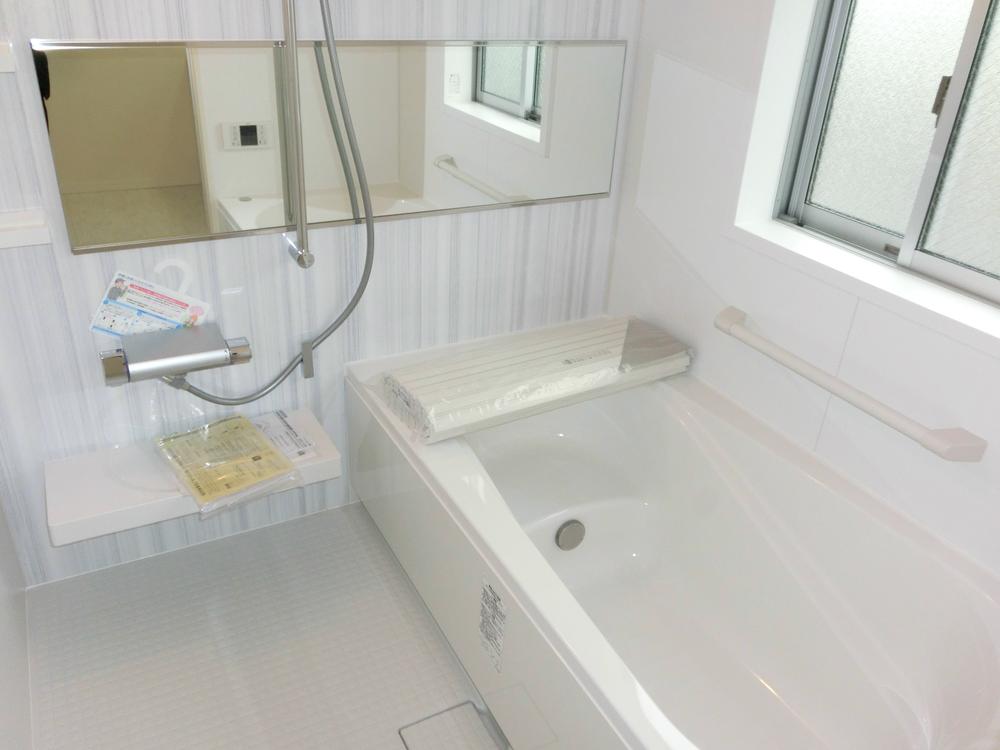 Bathroom of 1 pyeong type.
1坪タイプのバスルーム。
Same specifications photo (kitchen)同仕様写真(キッチン) 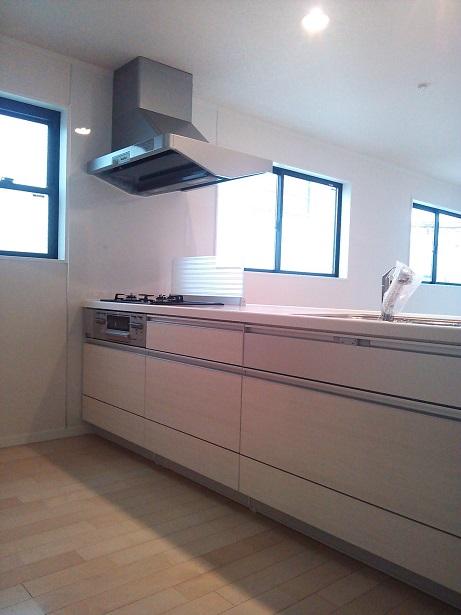 Spacious kitchen space. Cooking two people is also enough space.
ゆったりしたキッチンスペース。2人でお料理も十分なスペースです。
Wash basin, toilet洗面台・洗面所 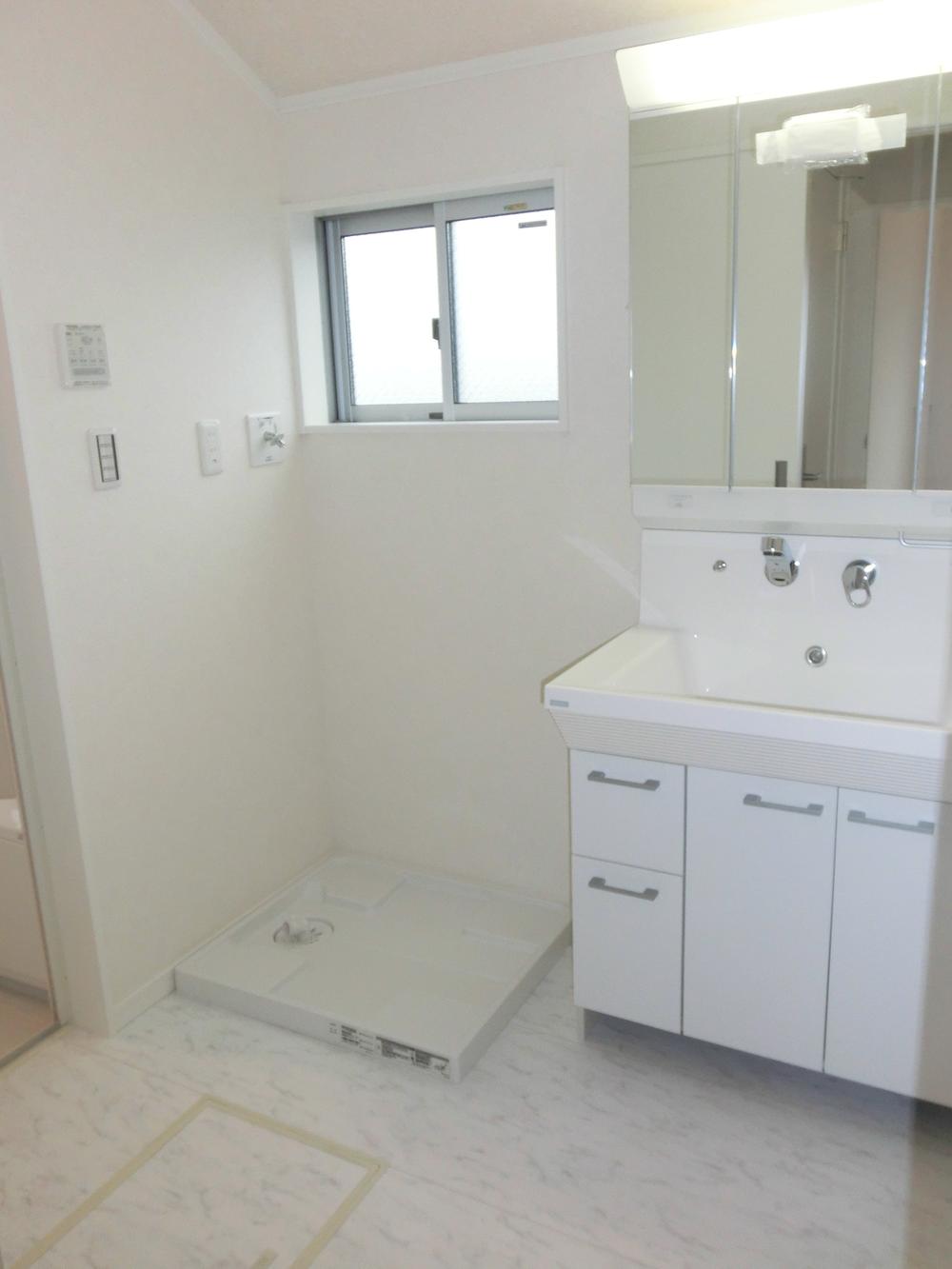 Example of construction
施工例
Toiletトイレ 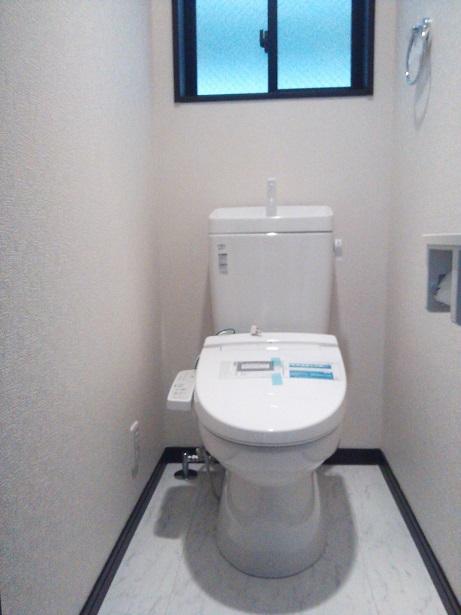 Example of construction
施工例
Primary school小学校 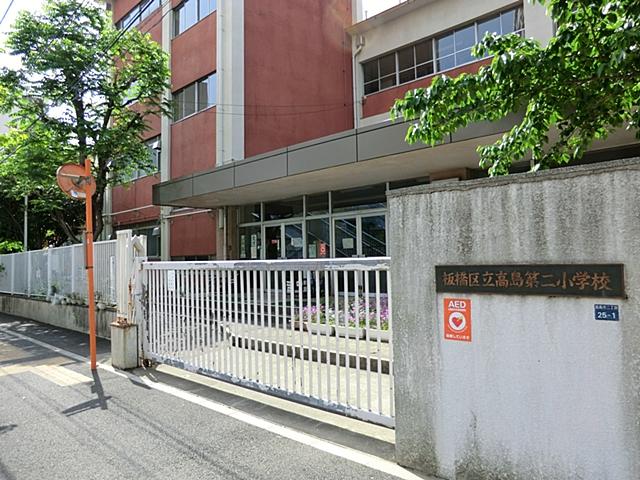 Takashimadaira 660m until the second elementary school
高島平第2小学校まで660m
Same specifications photos (Other introspection)同仕様写真(その他内観) 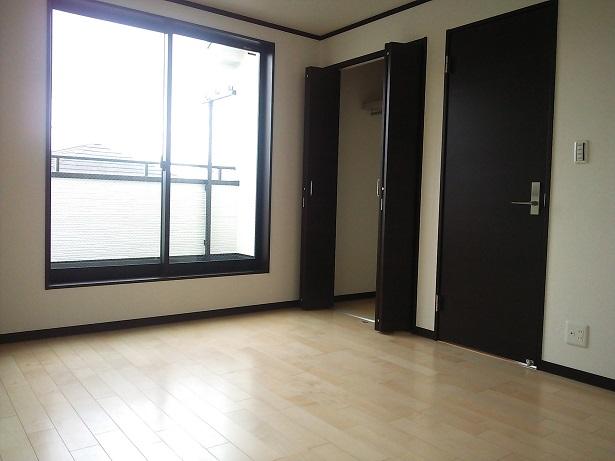 Each room storage space firmly secured
各居室収納スペースしっかり確保
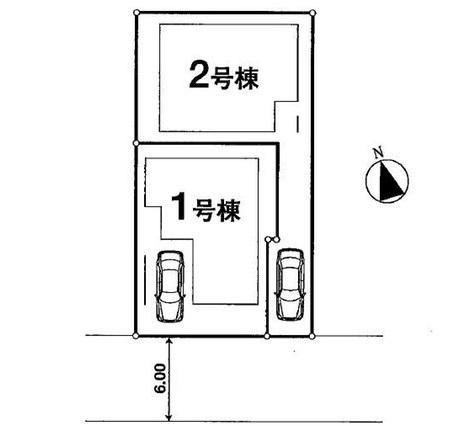 The entire compartment Figure
全体区画図
Floor plan間取り図 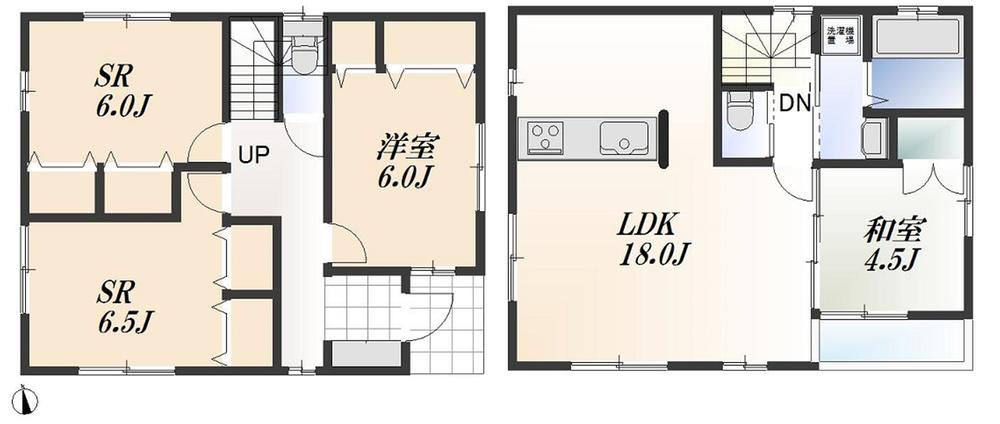 (Building 2), Price 41,800,000 yen, 2LDK+2S, Land area 98.42 sq m , Building area 97.2 sq m
(2号棟)、価格4180万円、2LDK+2S、土地面積98.42m2、建物面積97.2m2
Same specifications photo (bathroom)同仕様写真(浴室) 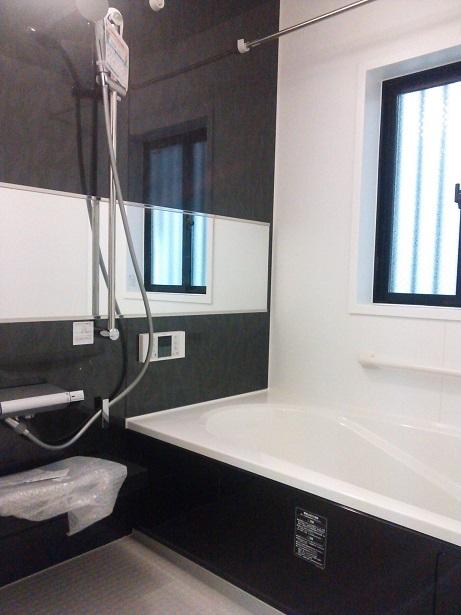 Example of construction
施工例
Junior high school中学校 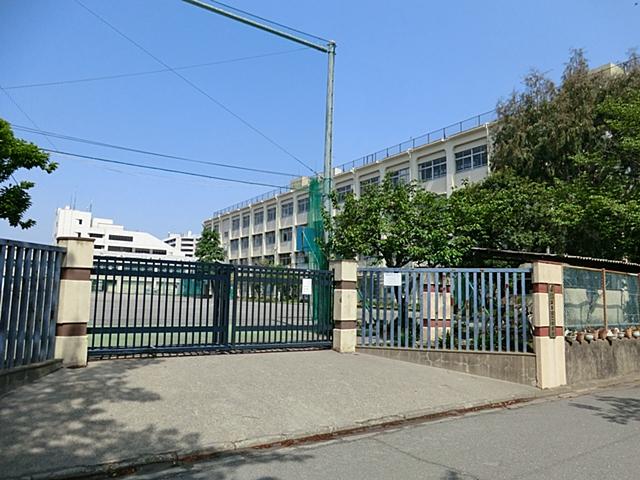 725m to Takashima second junior high school
高島第二中学校まで725m
Same specifications photos (Other introspection)同仕様写真(その他内観) 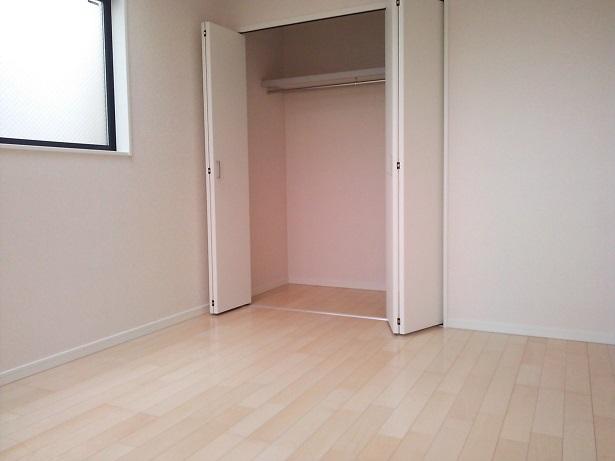 Example of construction
施工例
Kindergarten ・ Nursery幼稚園・保育園 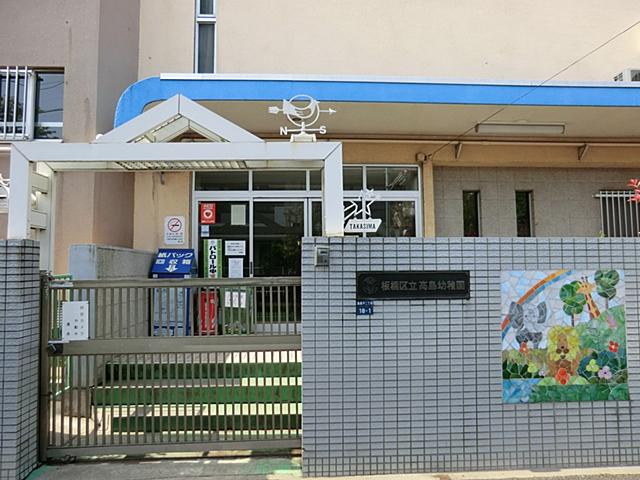 450m to Takashima kindergarten
高島幼稚園まで450m
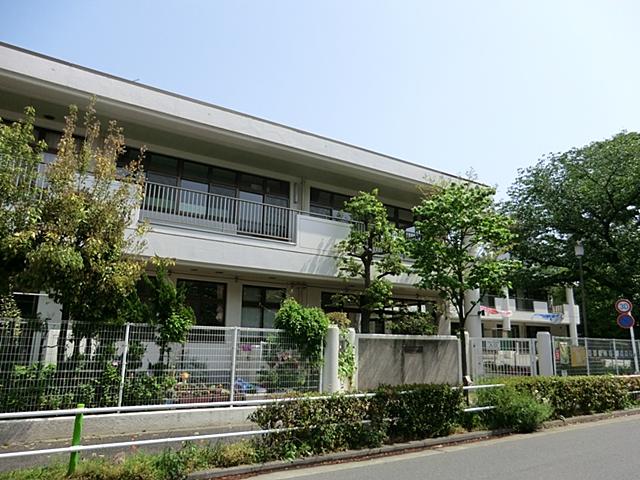 Takashimadaira until bud nursery 500m
高島平つぼみ保育園まで500m
Hospital病院 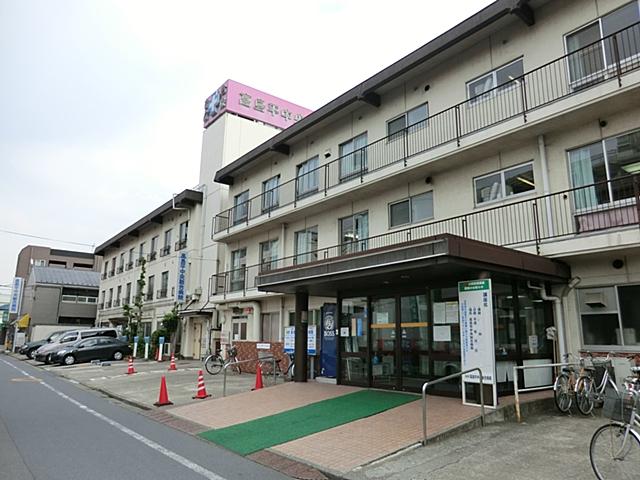 Takashimadaira 810m to the center General Hospital
高島平中央総合病院まで810m
Location
| 


















