New Homes » Kanto » Tokyo » Itabashi
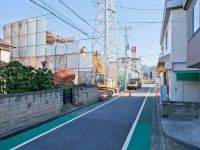 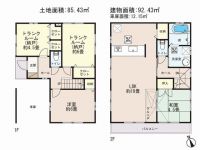
| | Itabashi-ku, Tokyo 東京都板橋区 |
| Toei Mita Line "Takashimadaira" walk 12 minutes 都営三田線「高島平」歩12分 |
| Pre-ground survey, LDK18 tatami mats or more, It is close to the city, Facing south, System kitchen, All room storage, Siemens south road, Or more before road 6mese-style room, Shaping land, Washbasin with shower, Face-to-face kitchen, The window in the bathroom 地盤調査済、LDK18畳以上、市街地が近い、南向き、システムキッチン、全居室収納、南側道路面す、前道6m以上、和室、整形地、シャワー付洗面台、対面式キッチン、浴室に窓 |
| ■ Cafe style kitchen ■ LDK18 Pledge ■ With Grenier ■ Strong Dairaito method adopted in the earthquake ■ 2 Station Available ■カフェスタイルキッチン■LDK18帖■グルニエ付■地震に強いダイライト工法採用■2駅利用可 |
Features pickup 特徴ピックアップ | | Pre-ground survey / LDK18 tatami mats or more / It is close to the city / Facing south / System kitchen / All room storage / Siemens south road / Or more before road 6m / Japanese-style room / Shaping land / Washbasin with shower / Face-to-face kitchen / Barrier-free / Toilet 2 places / Bathroom 1 tsubo or more / 2-story / South balcony / Warm water washing toilet seat / Underfloor Storage / The window in the bathroom / TV monitor interphone / City gas / All rooms are two-sided lighting / Attic storage 地盤調査済 /LDK18畳以上 /市街地が近い /南向き /システムキッチン /全居室収納 /南側道路面す /前道6m以上 /和室 /整形地 /シャワー付洗面台 /対面式キッチン /バリアフリー /トイレ2ヶ所 /浴室1坪以上 /2階建 /南面バルコニー /温水洗浄便座 /床下収納 /浴室に窓 /TVモニタ付インターホン /都市ガス /全室2面採光 /屋根裏収納 | Price 価格 | | 41,800,000 yen ~ 44,800,000 yen 4180万円 ~ 4480万円 | Floor plan 間取り | | 4LDK 4LDK | Units sold 販売戸数 | | 2 units 2戸 | Total units 総戸数 | | 2 units 2戸 | Land area 土地面積 | | 85.43 sq m ~ 98.42 sq m 85.43m2 ~ 98.42m2 | Building area 建物面積 | | 92.43 sq m ~ 97.2 sq m 92.43m2 ~ 97.2m2 | Driveway burden-road 私道負担・道路 | | South road ・ Road width: 6m 南側公道・道路幅:6m | Completion date 完成時期(築年月) | | March 2014 schedule 2014年3月予定 | Address 住所 | | Itabashi-ku, Tokyo Takashimadaira 2 東京都板橋区高島平2 | Traffic 交通 | | Toei Mita Line "Takashimadaira" walk 12 minutes
Toei Mita Line "Nishidai" walk 15 minutes 都営三田線「高島平」歩12分
都営三田線「西台」歩15分
| Related links 関連リンク | | [Related Sites of this company] 【この会社の関連サイト】 | Contact お問い合せ先 | | TEL: 0800-808-5704 [Toll free] mobile phone ・ Also available from PHS
Caller ID is not notified
Please contact the "saw SUUMO (Sumo)"
If it does not lead, If the real estate company TEL:0800-808-5704【通話料無料】携帯電話・PHSからもご利用いただけます
発信者番号は通知されません
「SUUMO(スーモ)を見た」と問い合わせください
つながらない方、不動産会社の方は
| Building coverage, floor area ratio 建ぺい率・容積率 | | Kenpei rate: 60%, Volume ratio: 200% 建ペい率:60%、容積率:200% | Time residents 入居時期 | | March 2014 schedule 2014年3月予定 | Land of the right form 土地の権利形態 | | Ownership 所有権 | Structure and method of construction 構造・工法 | | Wooden 2-story 木造2階建 | Use district 用途地域 | | Two mid-high 2種中高 | Land category 地目 | | Residential land 宅地 | Overview and notices その他概要・特記事項 | | Building confirmation number: No. 13UDI1S Ken 01578 建築確認番号:第13UDI1S建01578号 | Company profile 会社概要 | | <Mediation> Governor of Tokyo (1) No. 093720 (Corporation) All Japan Real Estate Association (Corporation) metropolitan area real estate Fair Trade Council member Co., Ltd. Nissei housing Yubinbango175-0093 Itabashi-ku, Tokyo Akatsukashin cho 1-24-2 <仲介>東京都知事(1)第093720号(公社)全日本不動産協会会員 (公社)首都圏不動産公正取引協議会加盟(株)日生ハウジング〒175-0093 東京都板橋区赤塚新町1-24-2 |
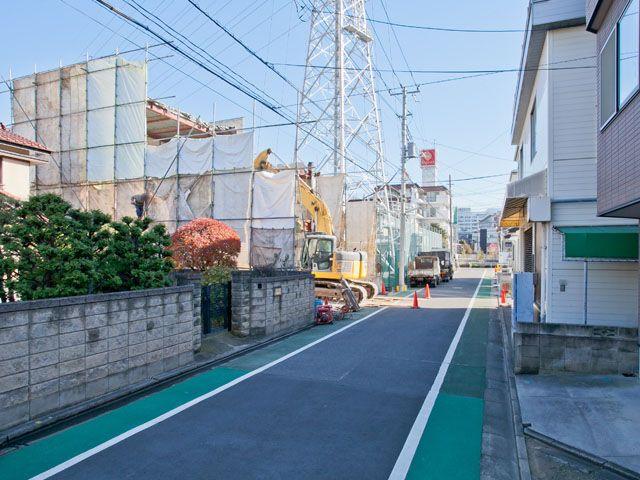 Local photos, including front road
前面道路含む現地写真
Floor plan間取り図 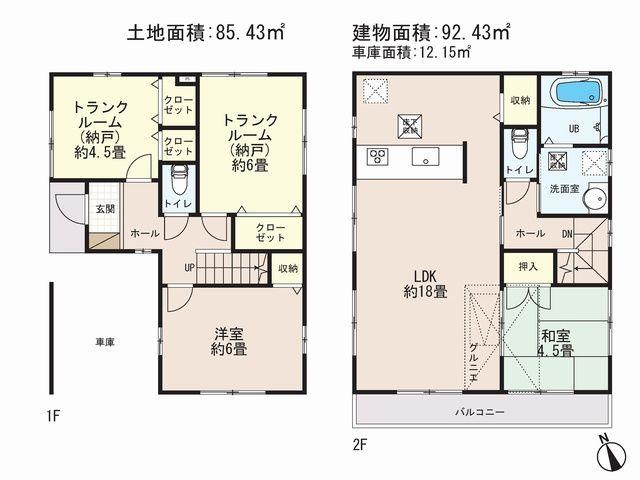 (1 Building), Price 44,800,000 yen, 4LDK, Land area 85.43 sq m , Building area 92.43 sq m
(1号棟)、価格4480万円、4LDK、土地面積85.43m2、建物面積92.43m2
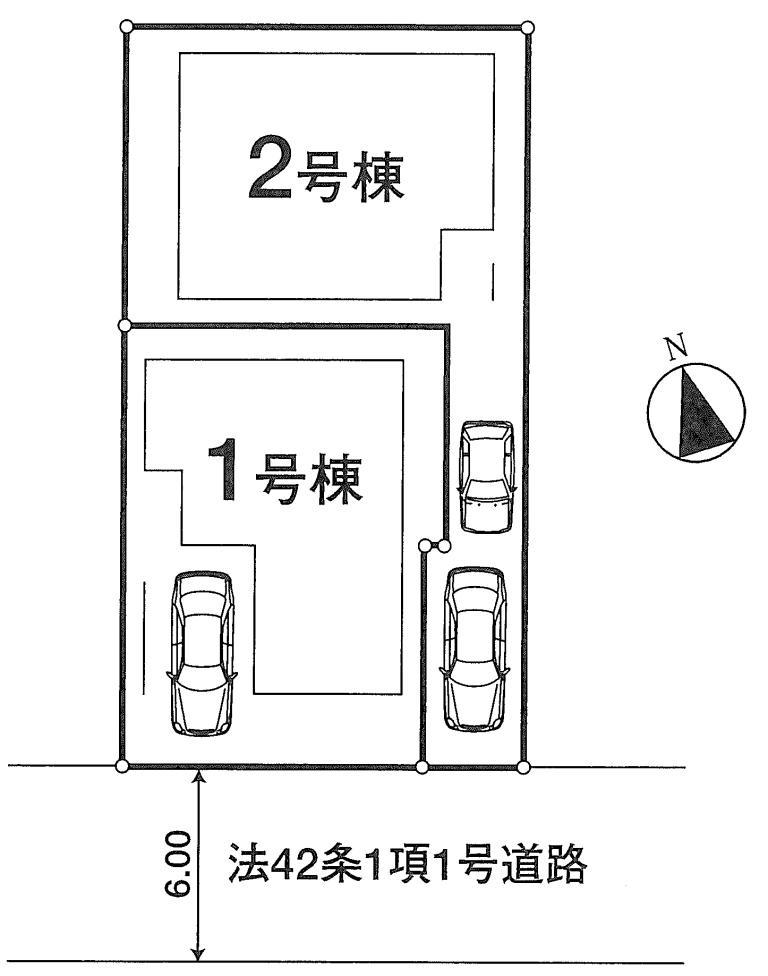 The entire compartment Figure
全体区画図
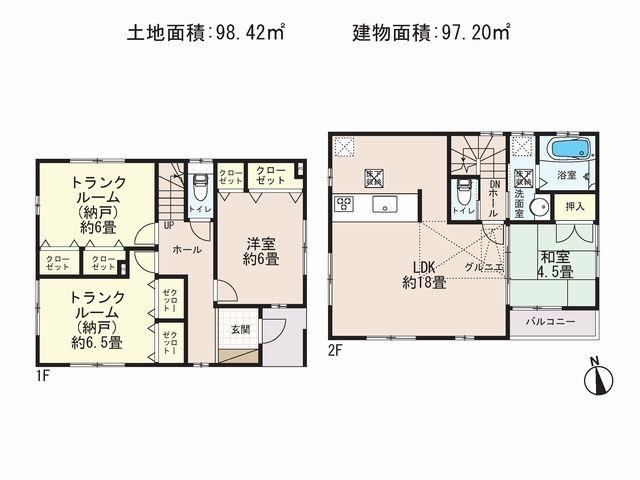 (Building 2), Price 41,800,000 yen, 4LDK, Land area 98.42 sq m , Building area 97.2 sq m
(2号棟)、価格4180万円、4LDK、土地面積98.42m2、建物面積97.2m2
Location
|





