New Homes » Kanto » Tokyo » Itabashi
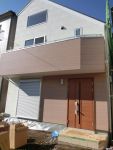 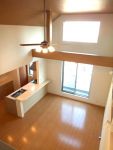
| | Itabashi-ku, Tokyo 東京都板橋区 |
| Tobu Tojo Line "Kamiitabashi" walk 7 minutes 東武東上線「上板橋」歩7分 |
| Strengthen sales in towards the end of the year contracts concluded! ※ Can be purchased from the initial cost of 1 million yen if now! C Building finished! Large 4LDK2-storey property of land 30 square meters. LDK19 Pledge, Open preeminent by the blow-by of ceiling height 4.5M 年内成約に向けて販売強化中!※今なら初期費用100万円より購入可能!C号棟完成!土地30坪の大型4LDK2階建て物件。LDK19帖、天井高4.5Mの吹き抜けにより開放感抜群 |
| ※ Kamiitabashi Station to 7 minutes of good location to land area 30 square meters two-storey properties, despite the scarcity value large ☆ ※ It is excellent usability because there is a large storage in various places ☆ ※ Floor space 30 square meters, So also not exceed the 100 sq m building area, It is a cozy house and spacious ☆ ※ Equipment, etc. We also made to the facilities and fulfilling very TES gas floor heating, etc. ☆ ※ Atrium ceiling of 4.5M is I think that you like it I'm sure once you are to see if ☆ ※ Because it is with the rest three buildings I think that you contact us as soon as possible ☆ [We look forward to Contact Us! ] ※上板橋駅まで7分の好立地にも関わらず土地面積30坪2階建て物件は希少価値大☆※各所に大きめの収納がありますので使い勝手抜群です☆※坪数30坪、建物面積も100m2を超えていますので、ゆったりとした居心地の良いお住まいです☆※設備等もTESガス床暖等々とても充実した設備になっております☆※4.5Mの吹き抜け天井は一度ご覧になられたらきっと気に入って頂けると思います☆※残り3棟となっておりますのでお早めにお問合せを頂ければと思います☆【お問合せお待ちしております!】 |
Features pickup 特徴ピックアップ | | Corresponding to the flat-35S / Pre-ground survey / 2 along the line more accessible / LDK18 tatami mats or more / Super close / Facing south / System kitchen / Bathroom Dryer / Yang per good / All room storage / A quiet residential area / Washbasin with shower / Face-to-face kitchen / Toilet 2 places / 2-story / Warm water washing toilet seat / The window in the bathroom / TV monitor interphone / Leafy residential area / Ventilation good / All living room flooring / Dish washing dryer / Walk-in closet / Or more ceiling height 2.5m / Water filter / City gas / All rooms are two-sided lighting / Floor heating フラット35Sに対応 /地盤調査済 /2沿線以上利用可 /LDK18畳以上 /スーパーが近い /南向き /システムキッチン /浴室乾燥機 /陽当り良好 /全居室収納 /閑静な住宅地 /シャワー付洗面台 /対面式キッチン /トイレ2ヶ所 /2階建 /温水洗浄便座 /浴室に窓 /TVモニタ付インターホン /緑豊かな住宅地 /通風良好 /全居室フローリング /食器洗乾燥機 /ウォークインクロゼット /天井高2.5m以上 /浄水器 /都市ガス /全室2面採光 /床暖房 | Event information イベント情報 | | Local tours (please make a reservation beforehand) schedule / Every Saturday, Sunday and public holidays time / 10:30 ~ 18:00 local guide Board (Please be sure to ask in advance) schedule / Every Saturday, Sunday and public holidays time / 10:00 ~ 20:00 Thank you for seeing ☆ Please feel free to contact us because we are a local guide meeting ☆ Weekday, Jewels can be your tour regardless weekend ☆ Also jewels can correspond time outside of your tour ☆ ☆ Please contact us to be sure to advance the time of your visit hope ☆ Thank you ☆ 現地見学会(事前に必ず予約してください)日程/毎週土日祝時間/10:30 ~ 18:00現地案内会(事前に必ずお問い合わせください)日程/毎週土日祝時間/10:00 ~ 20:00ご覧頂き有難う御座います☆ 現地案内会を行っていますのでお気軽にお問合せ下さい☆平日、週末問わず御見学可能で御座います☆ 時間外の御見学も対応可能で御座います☆☆御見学希望の際は必ず事前にお問合せ下さい☆ 宜しくお願い致します☆ | Price 価格 | | 48,800,000 yen ~ 53,800,000 yen 4880万円 ~ 5380万円 | Floor plan 間取り | | 2LDK + 2S (storeroom) 2LDK+2S(納戸) | Units sold 販売戸数 | | 3 units 3戸 | Total units 総戸数 | | 3 units 3戸 | Land area 土地面積 | | 96.15 sq m ~ 99.5 sq m (measured) 96.15m2 ~ 99.5m2(実測) | Building area 建物面積 | | 97.2 sq m ~ 100.44 sq m (measured) 97.2m2 ~ 100.44m2(実測) | Completion date 完成時期(築年月) | | 2013 mid-November 2013年11月中旬 | Address 住所 | | Itabashi-ku, Tokyo saplings 1 東京都板橋区若木1 | Traffic 交通 | | Tobu Tojo Line "Kamiitabashi" walk 7 minutes
Tobu Tojo Line "Tobunerima" walk 17 minutes
Toei Mita Line "Shimura Sanchome" walk 20 minutes 東武東上線「上板橋」歩7分
東武東上線「東武練馬」歩17分
都営三田線「志村三丁目」歩20分
| Related links 関連リンク | | [Related Sites of this company] 【この会社の関連サイト】 | Person in charge 担当者より | | Person in charge of Ozone Kei Age: The day-to-day study in the way which you can choose in charge of looking for 20 generations you live! When your guide, Bright and fun! Also we try to guide you in an atmosphere that can be to feel free question and from customers! Trifle is also Please feel free to contact us! 担当者大曽根 慶年齢:20代お客様のお住まい探しの担当に選んで頂ける様日々勉強中です!御案内の際は、明るく楽しく!また質問などをお客様から気軽にして頂ける雰囲気でのご案内を心がけています!些細な事でもお気軽にお問合せ下さい! | Contact お問い合せ先 | | TEL: 0800-603-8972 [Toll free] mobile phone ・ Also available from PHS
Caller ID is not notified
Please contact the "saw SUUMO (Sumo)"
If it does not lead, If the real estate company TEL:0800-603-8972【通話料無料】携帯電話・PHSからもご利用いただけます
発信者番号は通知されません
「SUUMO(スーモ)を見た」と問い合わせください
つながらない方、不動産会社の方は
| Sale schedule 販売スケジュール | | ※ Weekday ・ We will be allowed to preview the corresponding night! ※ We will free transportation to the nearest station. ※ Please feel free to also consult the loan! ※平日・夜も内覧対応させていただきます!※最寄りの駅まで無料送迎いたします。※ローンのご相談もお気軽にどうぞ! | Building coverage, floor area ratio 建ぺい率・容積率 | | Building coverage 60% Volume rate of 200% 建ぺい率60% 容積率200% | Time residents 入居時期 | | Consultation 相談 | Land of the right form 土地の権利形態 | | Ownership 所有権 | Structure and method of construction 構造・工法 | | 2-story wooden 木造2階建て | Use district 用途地域 | | One middle and high 1種中高 | Land category 地目 | | Residential land 宅地 | Other limitations その他制限事項 | | Quasi-fire zones, Landscape district 準防火地域、景観地区 | Overview and notices その他概要・特記事項 | | Contact: Ozone Kei, Building confirmation number: BNV 確済 No. 13-1053 担当者:大曽根 慶、建築確認番号:BNV確済13-1053号 | Company profile 会社概要 | | <Mediation> Governor of Tokyo (1) No. 089925 (Ltd.) Buyer's style Yubinbango173-0004 Itabashi-ku, Tokyo Itabashi 3-2-8 <仲介>東京都知事(1)第089925号(株)バイヤーズスタイル〒173-0004 東京都板橋区板橋3-2-8 |
Local appearance photo現地外観写真 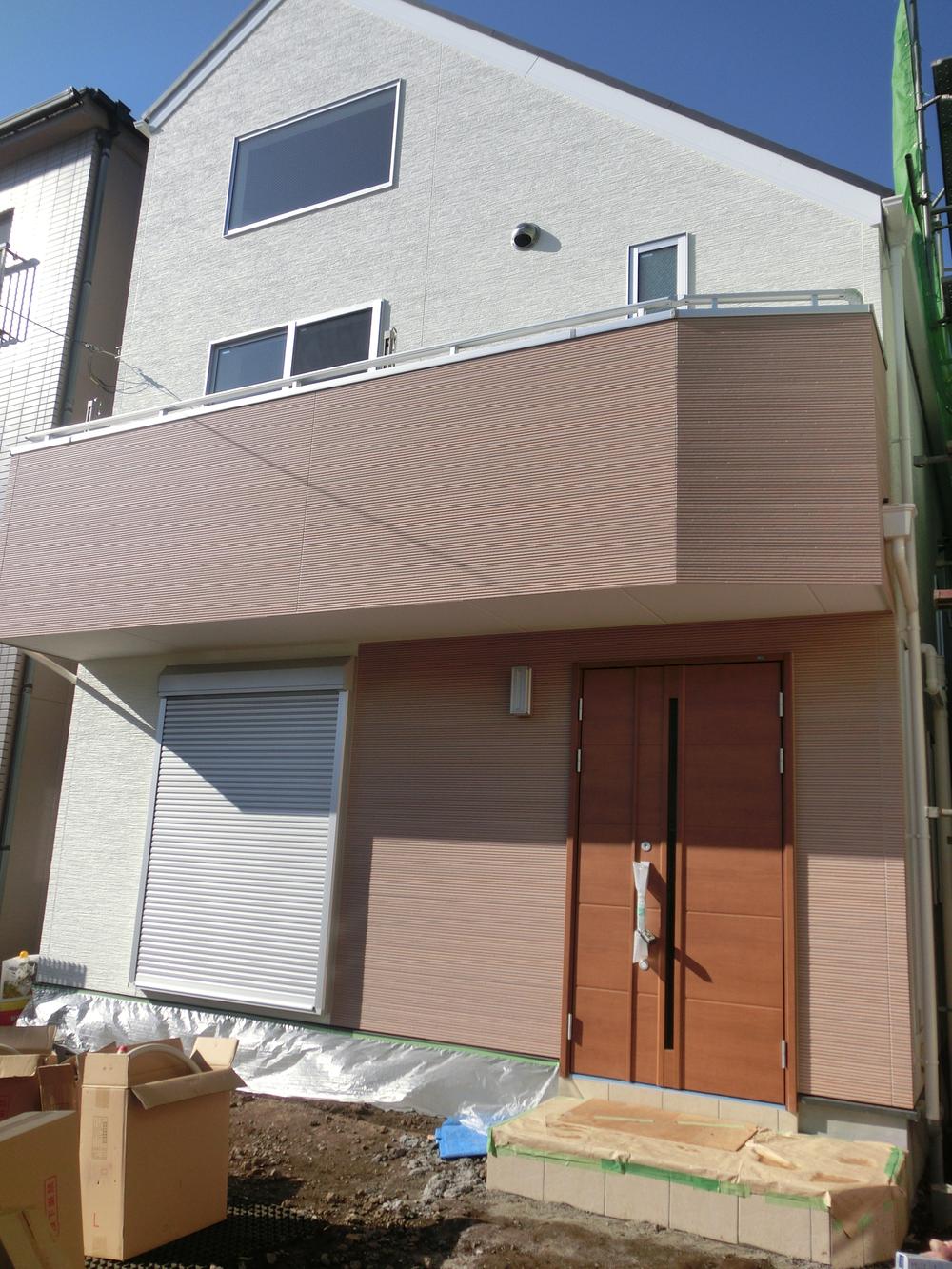 C Building Local Photos 11 / 26 Shooting Day preeminent! It was completed ☆
C号棟 現地写真 11/26 撮影 日当たり抜群! 完成しました☆
Livingリビング 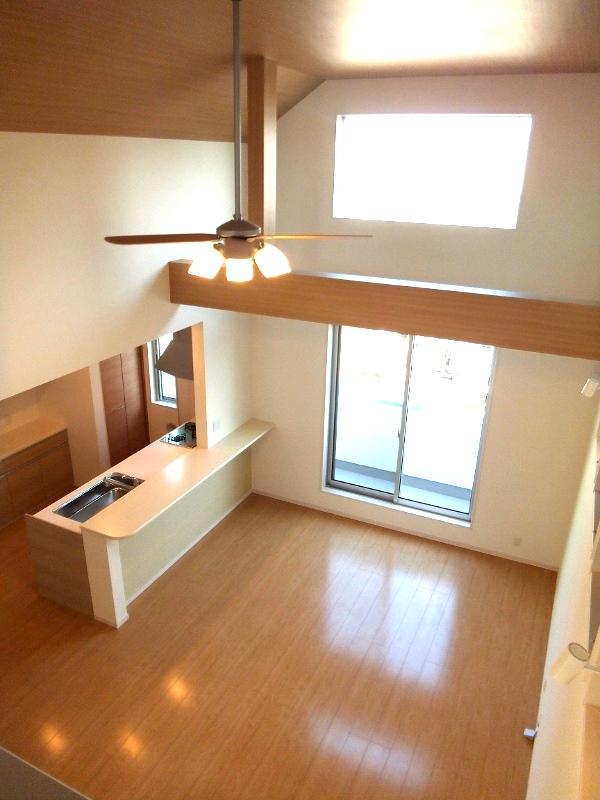 C Building 11 / 22 Shooting It will be the view from the loft ☆ It is a superb view ☆
C号棟11/22 撮影 ロフトからの眺めになります☆ 絶景ですよ☆
Floor plan間取り図 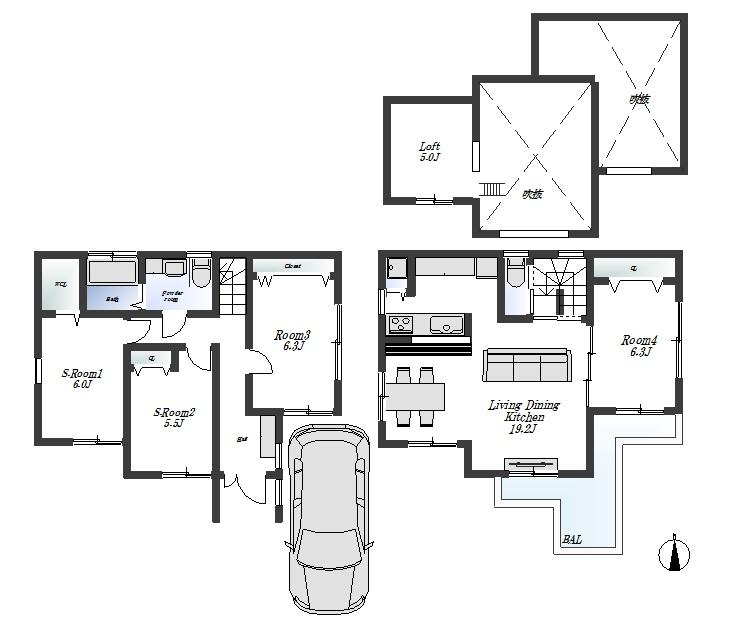 (1 Building), Price 53,800,000 yen, 2LDK+2S, Land area 99.5 sq m , Building area 100.44 sq m
(1号棟)、価格5380万円、2LDK+2S、土地面積99.5m2、建物面積100.44m2
Livingリビング 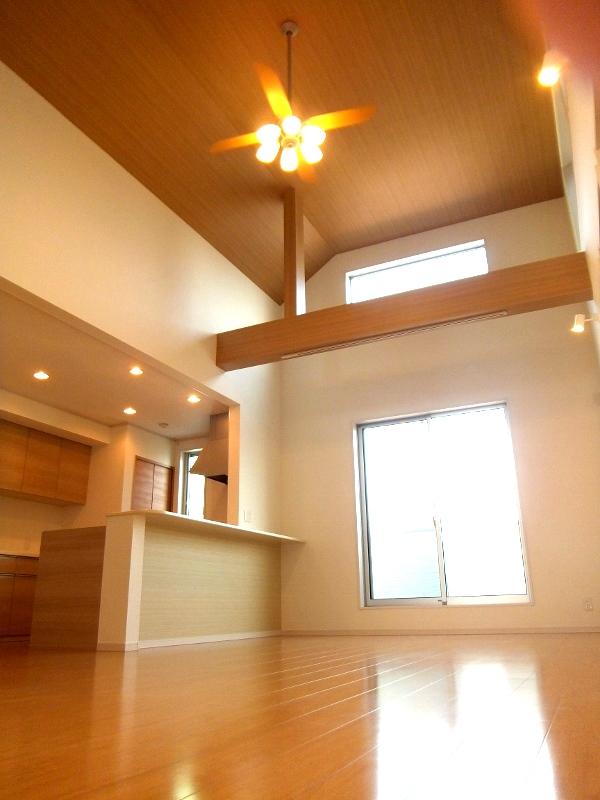 C Building 11 / 22 Shooting Spacious living room ☆ Small window is very many bright ☆
C号棟 11/22 撮影 広々リビング☆
小窓が非常に多く明るいです☆
Bathroom浴室 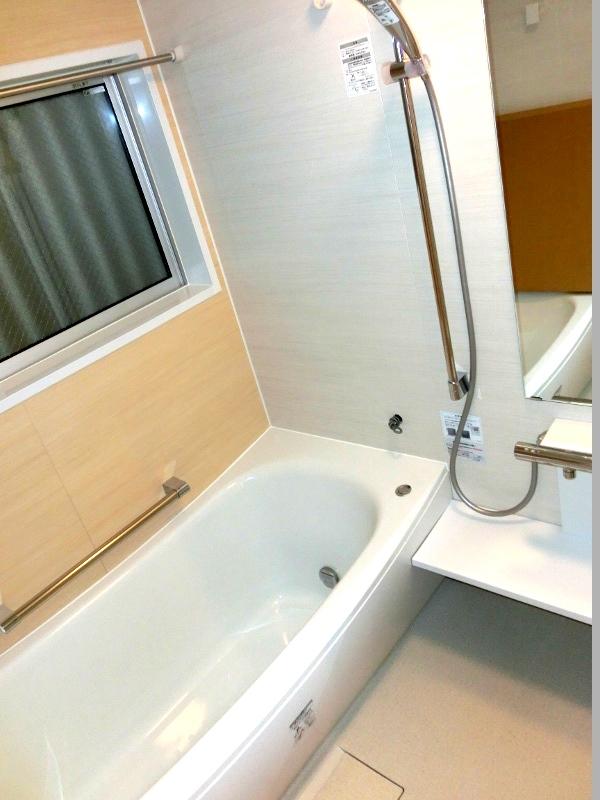 C Building 11 / 22 Shooting Spacious bathroom ☆
C号棟 11/22 撮影 広々とした浴室です☆
Kitchenキッチン 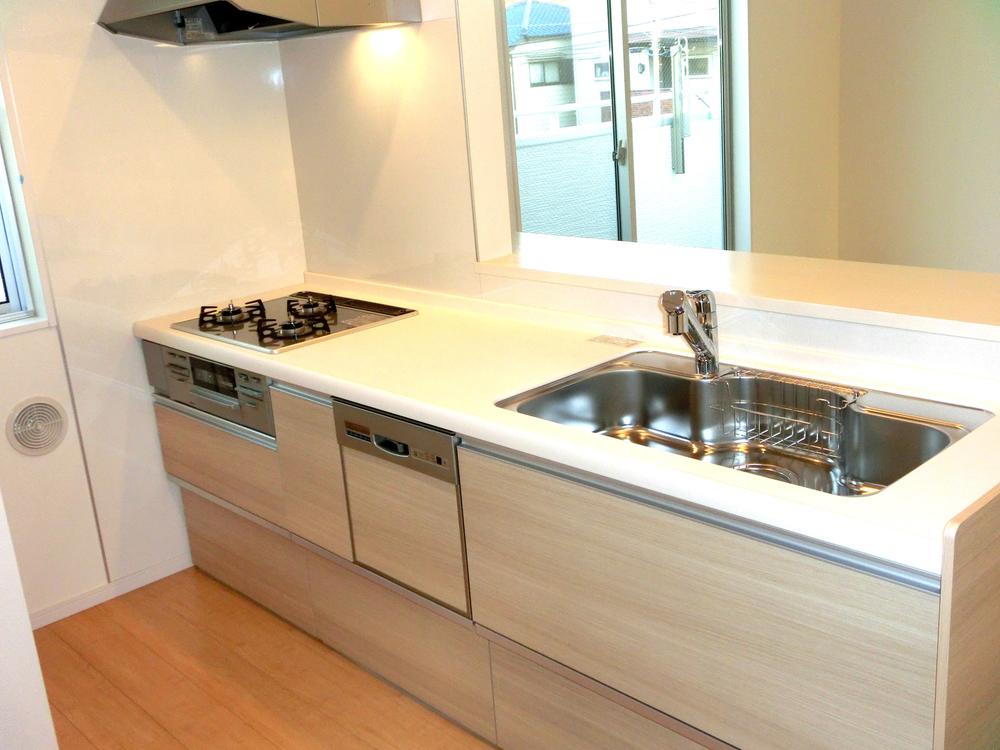 C Building 11 / 22 Shooting It will be popular counter kitchen ☆
C号棟 11/22 撮影 人気のカウンターキッチンになります☆
Non-living roomリビング以外の居室 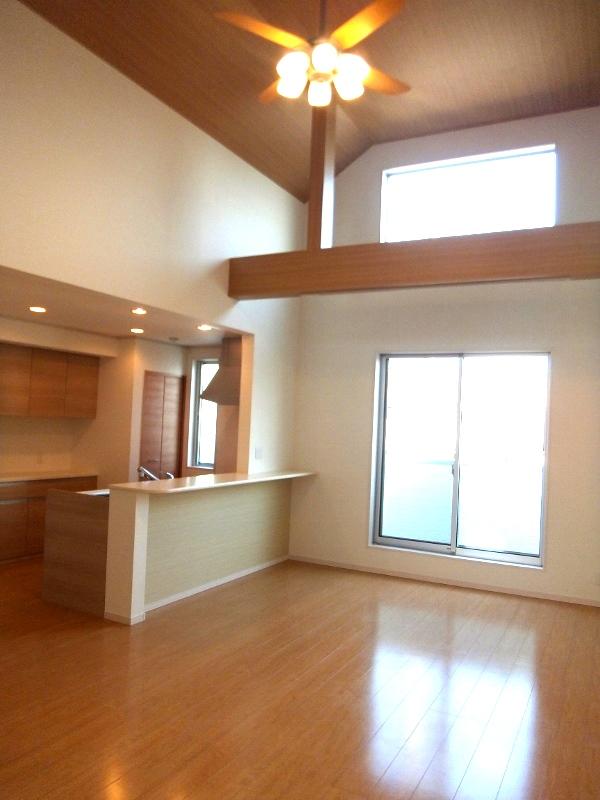 C Building 11 / 22 Shooting Open preeminent!
C号棟 11/22 撮影 開放感抜群!
Entrance玄関 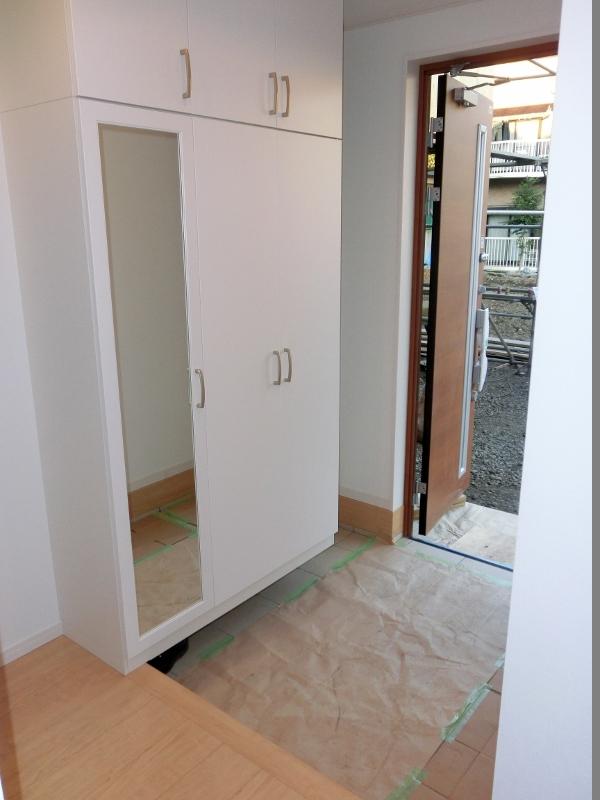 C Building 11 / 22 Shooting Spacious entrance ☆ Here also housed preeminent!
C号棟 11/22 撮影 広々玄関☆ こちらも収納抜群!
Wash basin, toilet洗面台・洗面所 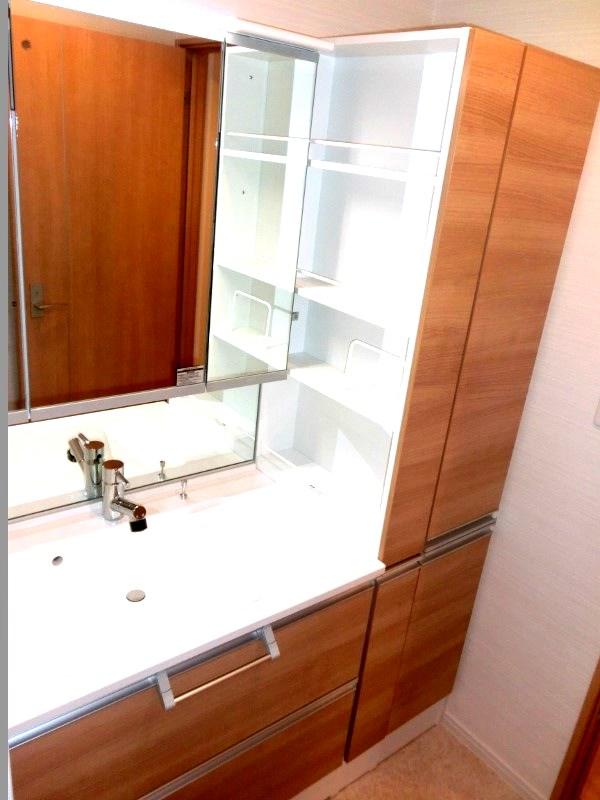 C Building 11 / 22 Shooting Storage preeminent washbasin ☆
C号棟 11/22 撮影 収納抜群の洗面台☆
Livingリビング 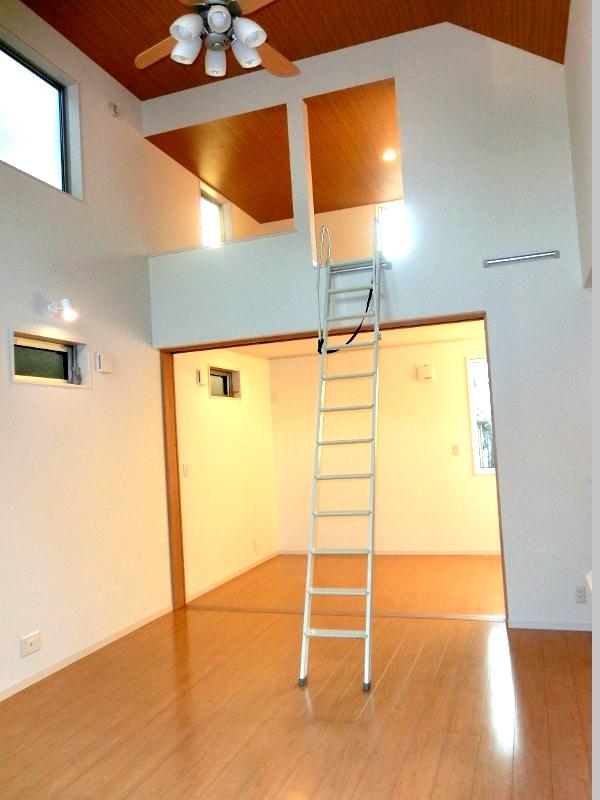 C Building 11 / 22 Shooting It is the charm of the loft ☆
C号棟 11/22 撮影 魅力のロフトです☆
Non-living roomリビング以外の居室 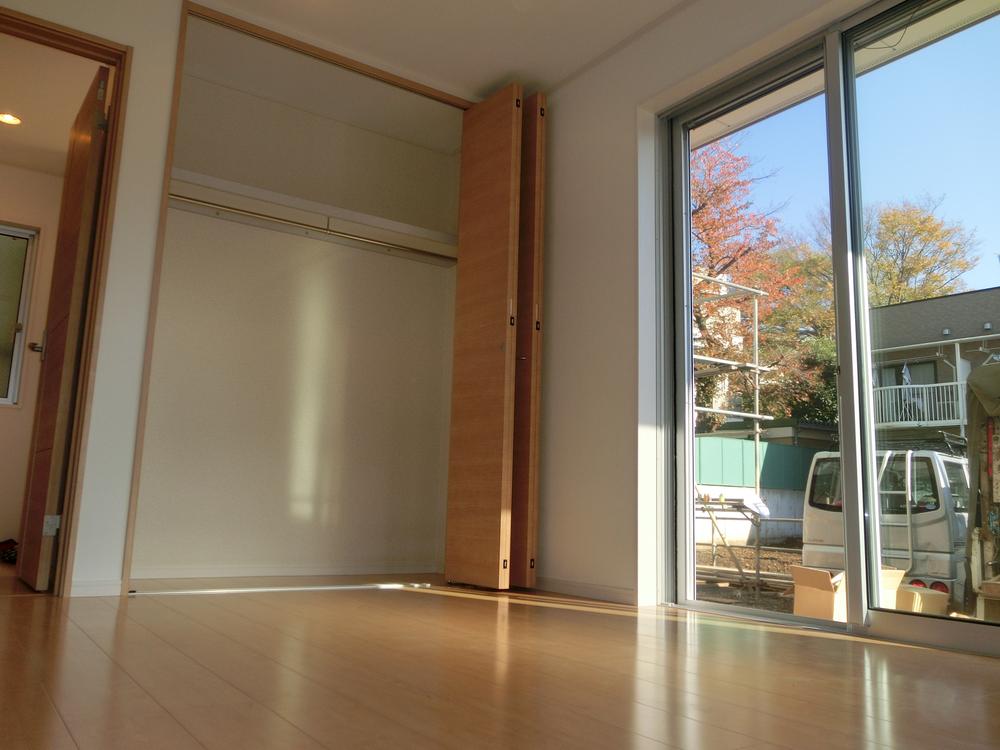 C Building 11 / 26 Shooting This day is the brightness on the first floor ☆ Storage also excellent!
C号棟 11/26 撮影 1階でこの日当たり明るさです☆ 収納も抜群!
Local photos, including front road前面道路含む現地写真 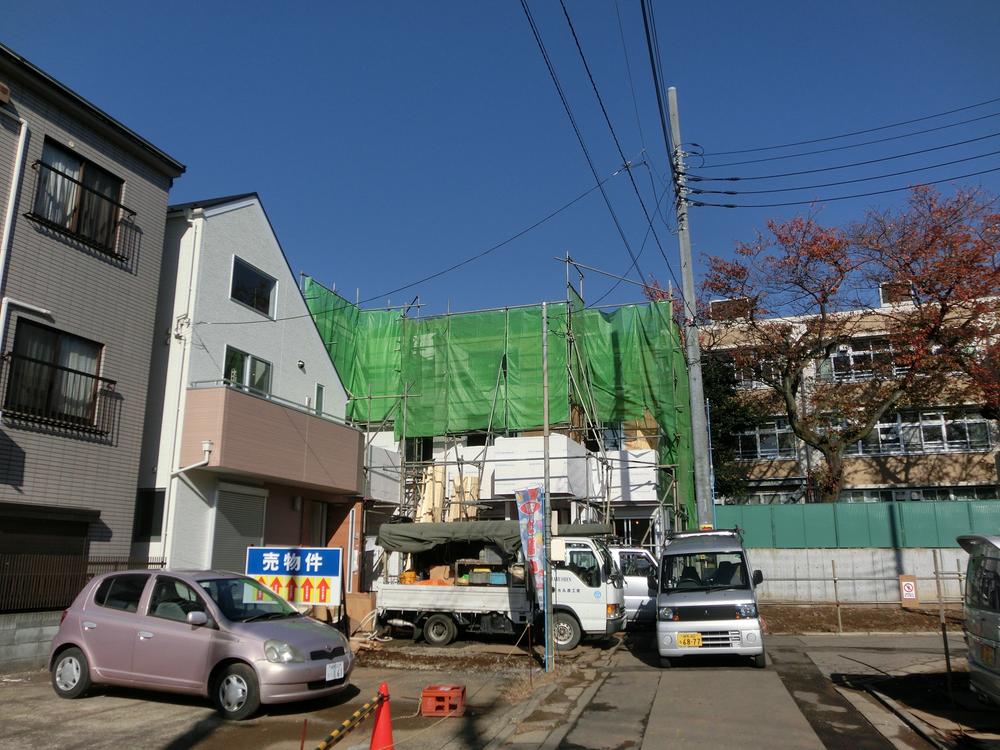 Local Photos 11 / 22 Shooting
現地写真 11/22 撮影
Balconyバルコニー 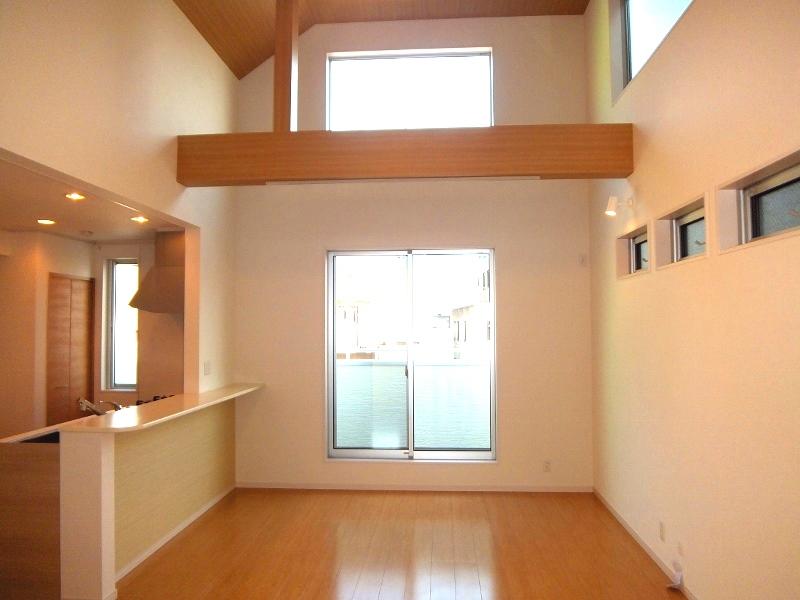 C Building Local Photos 11 / 22 Shooting
C号棟 現地写真 11/22 撮影
Primary school小学校 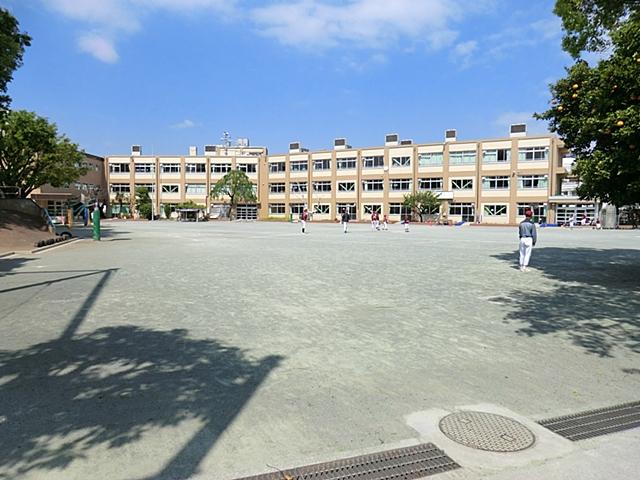 Municipal sapling 50m to elementary school
区立若木小学校まで50m
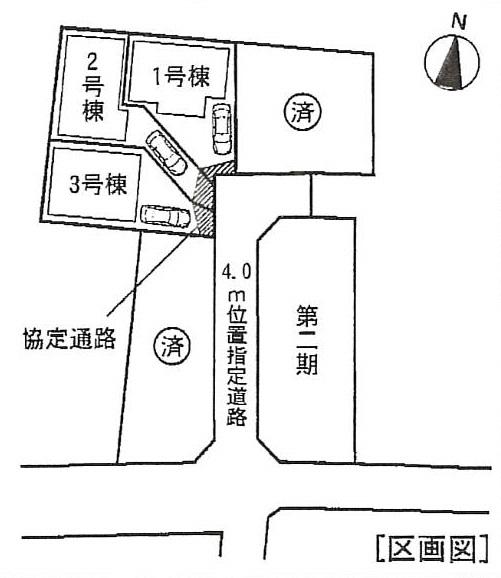 The entire compartment Figure
全体区画図
Floor plan間取り図 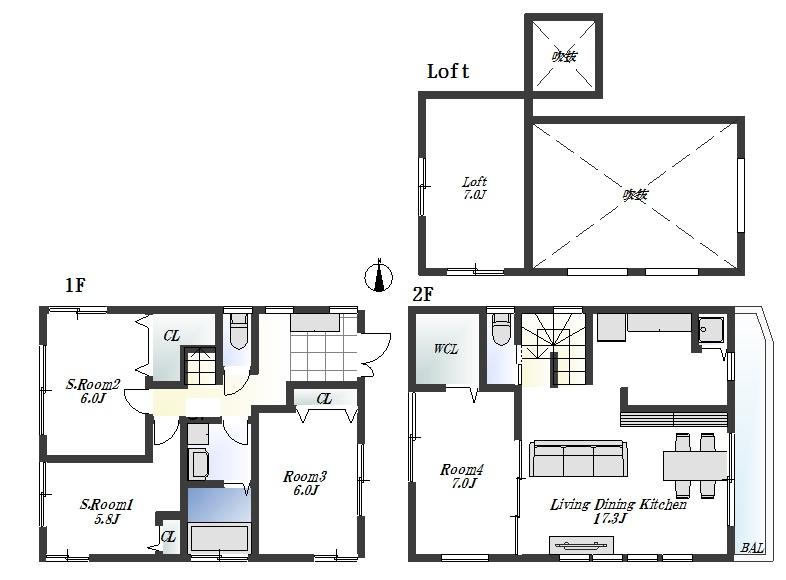 (3 Building), Price 50,800,000 yen, 2LDK+2S, Land area 97.52 sq m , Building area 97.2 sq m
(3号棟)、価格5080万円、2LDK+2S、土地面積97.52m2、建物面積97.2m2
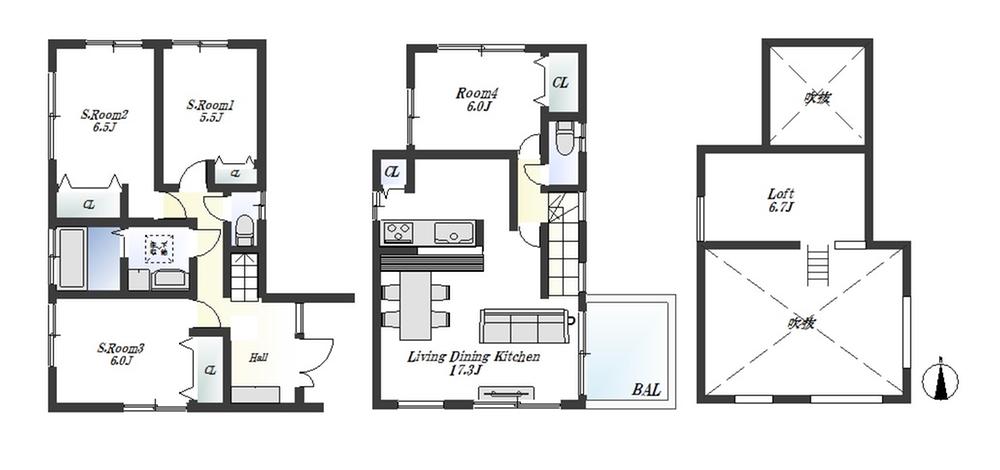 (Building 2), Price 48,800,000 yen, 2LDK+2S, Land area 96.15 sq m , Building area 97.2 sq m
(2号棟)、価格4880万円、2LDK+2S、土地面積96.15m2、建物面積97.2m2
Kitchenキッチン 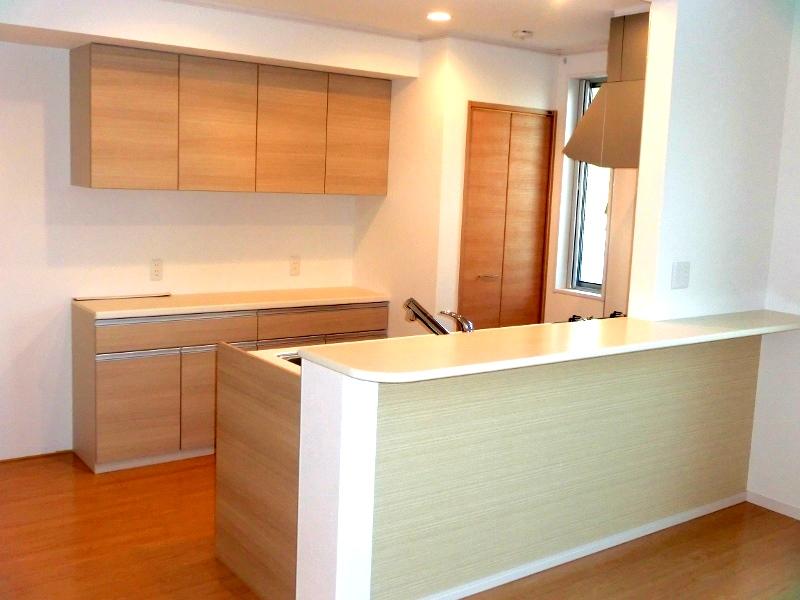 11 / 22 Shooting Storage preeminent cupboard ☆
11/22 撮影 収納抜群のカップボード☆
Non-living roomリビング以外の居室 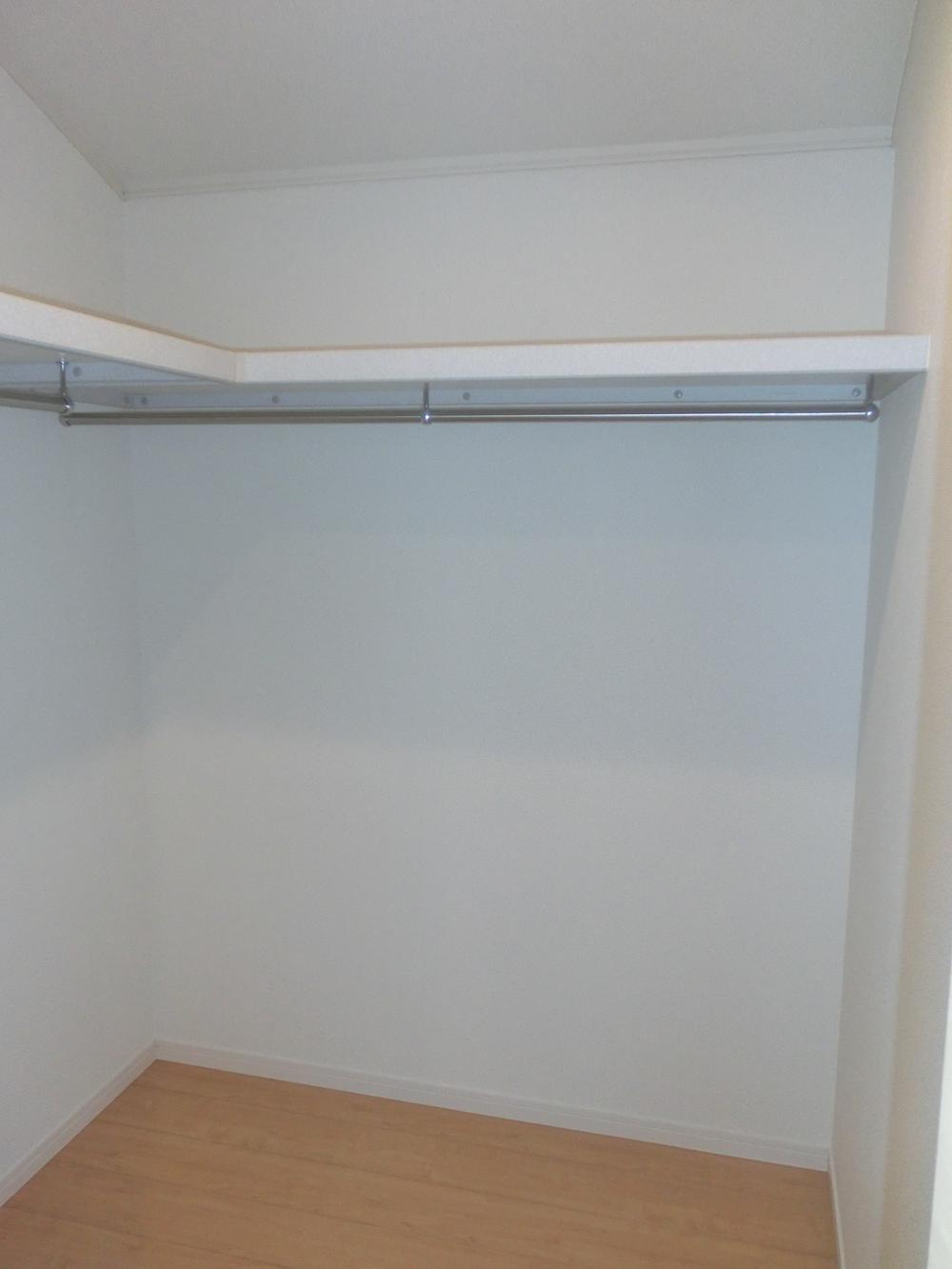 C Building Local Photos 11 / 22 Shooting large Walk-in closet ☆
C号棟 現地写真 11/22 撮影 大型 ウォークインクローゼット☆
Location
| 



















