New Homes » Kanto » Tokyo » Itabashi
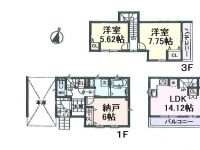 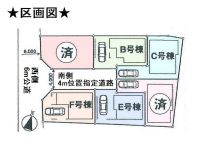
| | Itabashi-ku, Tokyo 東京都板橋区 |
| Toei Mita Line "west Takashimadaira" walk 14 minutes 都営三田線「西高島平」歩14分 |
Features pickup 特徴ピックアップ | | 2 along the line more accessible / Super close / Facing south / System kitchen / Bathroom Dryer / Yang per good / LDK15 tatami mats or more / Corner lot / Japanese-style room / Washbasin with shower / Face-to-face kitchen / Security enhancement / Toilet 2 places / South balcony / Double-glazing / Warm water washing toilet seat / Underfloor Storage / TV monitor interphone / Built garage / Walk-in closet / Three-story or more / City gas 2沿線以上利用可 /スーパーが近い /南向き /システムキッチン /浴室乾燥機 /陽当り良好 /LDK15畳以上 /角地 /和室 /シャワー付洗面台 /対面式キッチン /セキュリティ充実 /トイレ2ヶ所 /南面バルコニー /複層ガラス /温水洗浄便座 /床下収納 /TVモニタ付インターホン /ビルトガレージ /ウォークインクロゼット /3階建以上 /都市ガス | Price 価格 | | 38,800,000 yen ・ 39,800,000 yen 3880万円・3980万円 | Floor plan 間取り | | 3LDK + S (storeroom) ・ 4LDK 3LDK+S(納戸)・4LDK | Units sold 販売戸数 | | 3 units 3戸 | Total units 総戸数 | | 6 units 6戸 | Land area 土地面積 | | 64.36 sq m ~ 65.24 sq m (registration) 64.36m2 ~ 65.24m2(登記) | Building area 建物面積 | | 99.77 sq m ~ 111.98 sq m (registration) 99.77m2 ~ 111.98m2(登記) | Driveway burden-road 私道負担・道路 | | West 6m public road, South 4m position designated road 西側6m公道、南側4m位置指定道路 | Completion date 完成時期(築年月) | | Early September 2013 2013年9月上旬 | Address 住所 | | Itabashi-ku, Tokyo Daimon 東京都板橋区大門 | Traffic 交通 | | Toei Mita Line "west Takashimadaira" walk 14 minutes
Tobu Tojo Line "under Akatsuka" walk 20 minutes
Tokyo Metro Yurakucho Line "subway Akatsuka" walk 21 minutes 都営三田線「西高島平」歩14分
東武東上線「下赤塚」歩20分
東京メトロ有楽町線「地下鉄赤塚」歩21分
| Related links 関連リンク | | [Related Sites of this company] 【この会社の関連サイト】 | Person in charge 担当者より | | Person in charge of real-estate and building Furuya Masato Age: 30 Daigyokai Experience: 9 years the purchase of real estate is once in a lifetime or two times, Is almost anyone who. Will answer anything that! Please feel free to ask anything. As you're looking for your new house goes smoothly, I will my best to help as can be happy to buy a house! 担当者宅建古谷 真人年齢:30代業界経験:9年不動産の購入は一生で一回か二回、という方がほとんどです。どんな事でもお答えします!何でも気軽に聞いてください。ご新居探しがスムーズに行くよう、お家を買って幸せになれるよう精一杯お手伝いさせて頂きます! | Contact お問い合せ先 | | TEL: 0800-603-1163 [Toll free] mobile phone ・ Also available from PHS
Caller ID is not notified
Please contact the "saw SUUMO (Sumo)"
If it does not lead, If the real estate company TEL:0800-603-1163【通話料無料】携帯電話・PHSからもご利用いただけます
発信者番号は通知されません
「SUUMO(スーモ)を見た」と問い合わせください
つながらない方、不動産会社の方は
| Most price range 最多価格帯 | | 39 million yen (2 units) 3900万円台(2戸) | Building coverage, floor area ratio 建ぺい率・容積率 | | Kenpei rate: 60%, Volume ratio: 200% ・ 160% 建ペい率:60%、容積率:200%・160% | Time residents 入居時期 | | Consultation 相談 | Land of the right form 土地の権利形態 | | Ownership 所有権 | Structure and method of construction 構造・工法 | | Wooden three-story 木造3階建 | Use district 用途地域 | | One middle and high 1種中高 | Land category 地目 | | Residential land 宅地 | Other limitations その他制限事項 | | Height district, Quasi-fire zones 高度地区、準防火地域 | Overview and notices その他概要・特記事項 | | Contact: Furuya Masato, Building confirmation number: the JCIA confirmed 13 No. 00140 other 担当者:古谷 真人、建築確認番号:第JCIA確認13第00140号 他 | Company profile 会社概要 | | <Mediation> Minister of Land, Infrastructure and Transport (5) No. 005,084 (one company) National Housing Industry Association (Corporation) metropolitan area real estate Fair Trade Council member (Ltd.) best select Akabane store Yubinbango115-0045 Kita-ku, Tokyo Akabane 1-61-10 <仲介>国土交通大臣(5)第005084号(一社)全国住宅産業協会会員 (公社)首都圏不動産公正取引協議会加盟(株)ベストセレクト赤羽店〒115-0045 東京都北区赤羽1-61-10 |
Floor plan間取り図 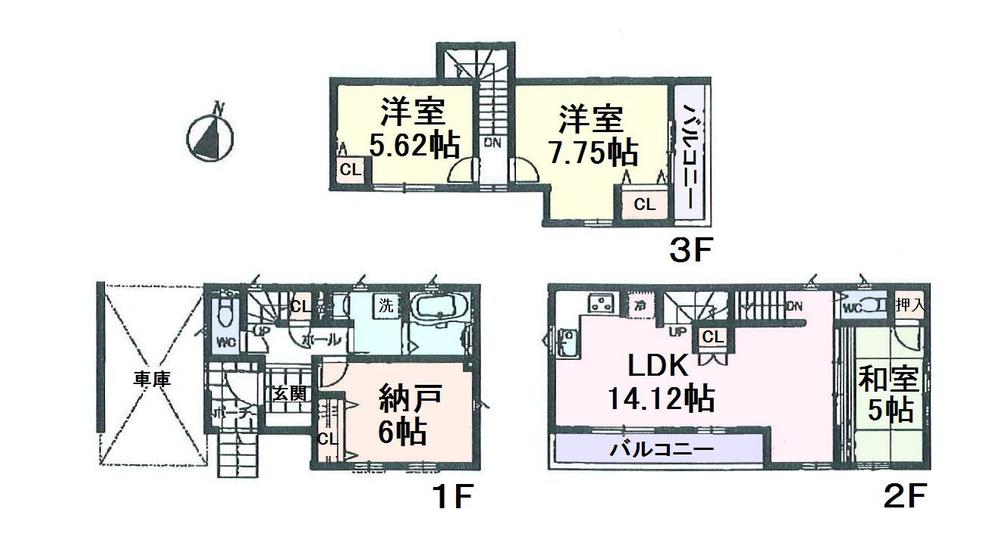 (B Building), Price 39,800,000 yen, 3LDK+S, Land area 64.36 sq m , Building area 105.15 sq m
(B号棟)、価格3980万円、3LDK+S、土地面積64.36m2、建物面積105.15m2
The entire compartment Figure全体区画図 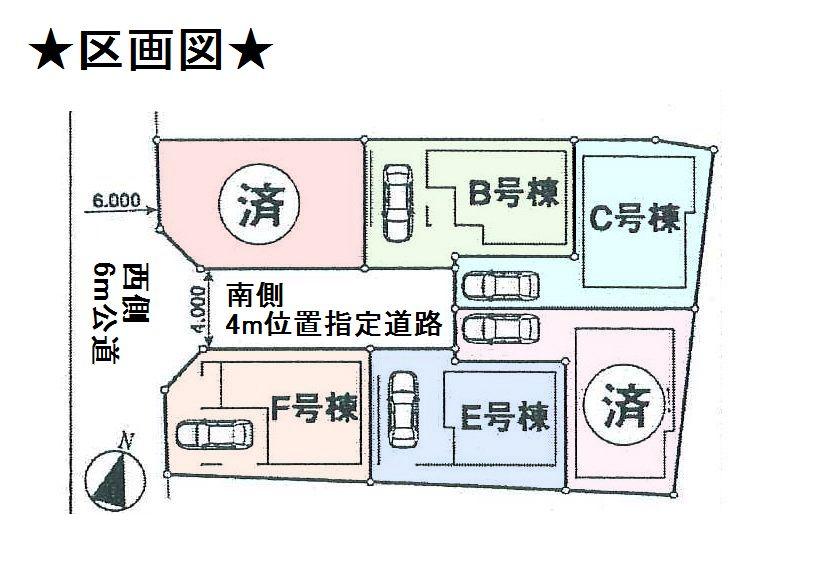 ◎ facing south ・ Westward ◎
◎南向き・西向き◎
Floor plan間取り図 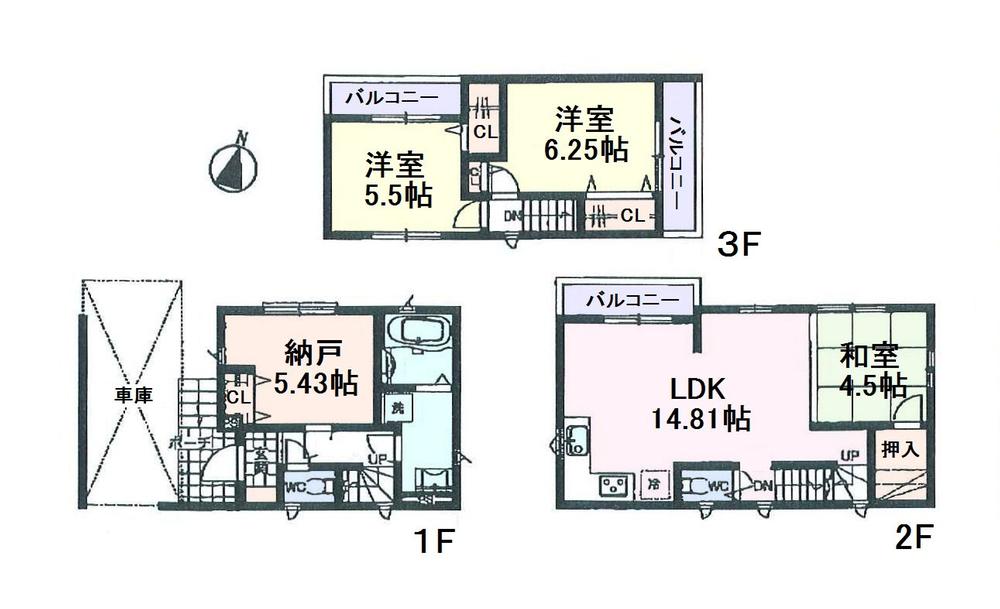 (E Building), Price 38,800,000 yen, 3LDK+S, Land area 64.61 sq m , Building area 99.77 sq m
(E号棟)、価格3880万円、3LDK+S、土地面積64.61m2、建物面積99.77m2
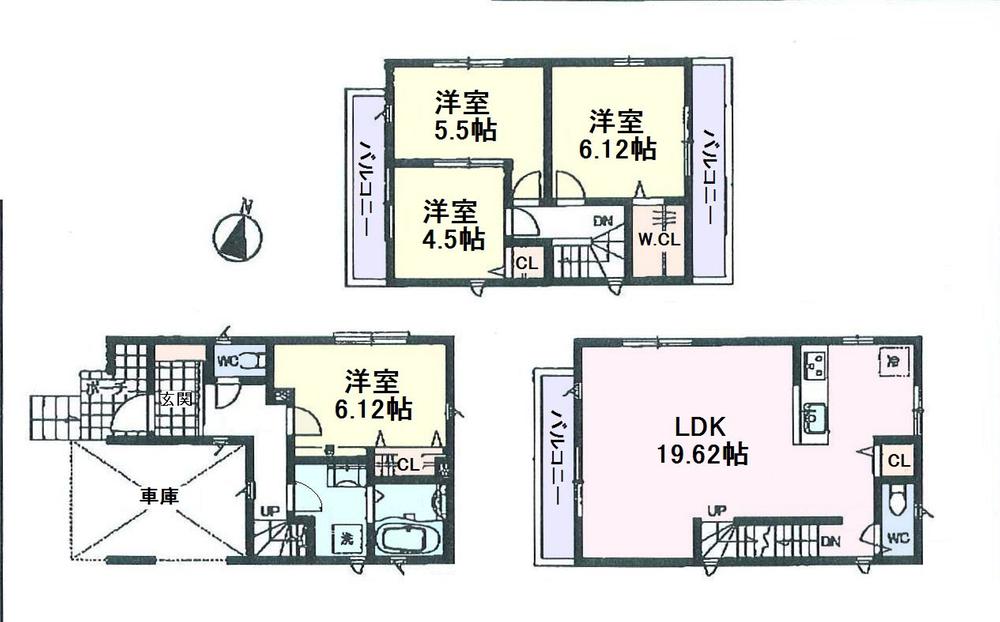 (F Building), Price 39,800,000 yen, 4LDK, Land area 65.24 sq m , Building area 111.98 sq m
(F号棟)、価格3980万円、4LDK、土地面積65.24m2、建物面積111.98m2
Location
|





