New Homes » Kanto » Tokyo » Itabashi
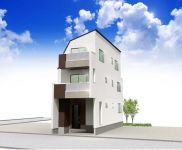 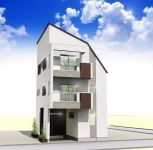
| | Itabashi-ku, Tokyo 東京都板橋区 |
| Tokyo Metro Yurakucho Line "Kotake Mukaihara" walk 8 minutes 東京メトロ有楽町線「小竹向原」歩8分 |
| Second floor LDK which arranged the L-shaped counter system kitchen is a large space of 20 quires, Family will gather with nature. In all directions it was realized the bright room provided with an opening. L型のカウンターシステムキッチンを配した2階LDKは20帖の大空間で、家族が自然と集います。全方向に開口を設け明るい室内を実現しました。 |
| ◆ Friendly comfortable floor heating to the body of the Zukansokunetsu. ◆ Spacious bathroom of 1 tsubo is difficult to cool down in the thermos bathtub. ◆ One place on the second floor, The third floor in a balcony of a total of three places of two places. ◆ In Tokyo Musashino Hospital nearby emergency designation, It is safe for the time of emergency. ◆頭寒足熱の体に優しい快適床暖房。◆1坪のゆったり浴室は魔法瓶浴槽で冷めにくい。◆2階に1ヶ所、3階に2ヶ所の合計3ヶ所のバルコニーを設置。◆救急指定の東京武蔵野病院が至近で、もしもの時にも安心です。 |
Features pickup 特徴ピックアップ | | Corresponding to the flat-35S / Pre-ground survey / 2 along the line more accessible / LDK20 tatami mats or more / Fiscal year Available / Energy-saving water heaters / Super close / Facing south / System kitchen / Bathroom Dryer / Yang per good / All room storage / Flat to the station / Shaping land / Washbasin with shower / Face-to-face kitchen / Toilet 2 places / Bathroom 1 tsubo or more / 2 or more sides balcony / South balcony / Double-glazing / Warm water washing toilet seat / The window in the bathroom / TV monitor interphone / Ventilation good / All living room flooring / Dish washing dryer / Water filter / Three-story or more / Living stairs / City gas / All rooms are two-sided lighting / Floor heating フラット35Sに対応 /地盤調査済 /2沿線以上利用可 /LDK20畳以上 /年度内入居可 /省エネ給湯器 /スーパーが近い /南向き /システムキッチン /浴室乾燥機 /陽当り良好 /全居室収納 /駅まで平坦 /整形地 /シャワー付洗面台 /対面式キッチン /トイレ2ヶ所 /浴室1坪以上 /2面以上バルコニー /南面バルコニー /複層ガラス /温水洗浄便座 /浴室に窓 /TVモニタ付インターホン /通風良好 /全居室フローリング /食器洗乾燥機 /浄水器 /3階建以上 /リビング階段 /都市ガス /全室2面採光 /床暖房 | Price 価格 | | 47,800,000 yen ・ 48,800,000 yen 4780万円・4880万円 | Floor plan 間取り | | 3LDK 3LDK | Units sold 販売戸数 | | 2 units 2戸 | Total units 総戸数 | | 3 units 3戸 | Land area 土地面積 | | 57.81 sq m ・ 61.29 sq m (17.48 tsubo ・ 18.54 tsubo) (Registration) 57.81m2・61.29m2(17.48坪・18.54坪)(登記) | Building area 建物面積 | | 98.95 sq m ・ 101.22 sq m (29.93 tsubo ・ 30.61 tsubo) (Registration) 98.95m2・101.22m2(29.93坪・30.61坪)(登記) | Driveway burden-road 私道負担・道路 | | Road width: 4m ・ 5.7m, Asphaltic pavement 道路幅:4m・5.7m、アスファルト舗装 | Completion date 完成時期(築年月) | | March 2014 in late schedule 2014年3月下旬予定 | Address 住所 | | Itabashi-ku, Tokyo Komone 3 東京都板橋区小茂根3 | Traffic 交通 | | Tokyo Metro Yurakucho Line "Kotake Mukaihara" walk 8 minutes
Tokyo Metro Yurakucho Line "Hikawadai" walk 17 minutes
Seibu Yurakucho Line "Shin Sakuradai" walk 16 minutes 東京メトロ有楽町線「小竹向原」歩8分
東京メトロ有楽町線「氷川台」歩17分
西武有楽町線「新桜台」歩16分
| Related links 関連リンク | | [Related Sites of this company] 【この会社の関連サイト】 | Person in charge 担当者より | | Person in charge of real-estate and building Watanabe Junichiro Age: 30 Daigyokai experience: looking for 10-year customer of the ideal of property, Please be happy to help me. 担当者宅建渡部 淳一郎年齢:30代業界経験:10年お客様の理想の物件探し、私にお手伝いさせてください。 | Contact お問い合せ先 | | TEL: 0120-195175 [Toll free] Please contact the "saw SUUMO (Sumo)" TEL:0120-195175【通話料無料】「SUUMO(スーモ)を見た」と問い合わせください | Building coverage, floor area ratio 建ぺい率・容積率 | | Kenpei rate: 60%, Volume ratio: 200% 建ペい率:60%、容積率:200% | Time residents 入居時期 | | 2014 end of March plan 2014年3月末予定 | Land of the right form 土地の権利形態 | | Ownership 所有権 | Structure and method of construction 構造・工法 | | Wooden three-story (framing method) 木造3階建(軸組工法) | Use district 用途地域 | | One middle and high 1種中高 | Land category 地目 | | Residential land 宅地 | Other limitations その他制限事項 | | Quasi-fire zones 準防火地域 | Overview and notices その他概要・特記事項 | | Contact: Watanabe Junichiro, Building confirmation number: No. 13UDI2T Ken 01534 担当者:渡部 淳一郎、建築確認番号:第13UDI2T建01534号 | Company profile 会社概要 | | <Mediation> Governor of Tokyo (4) No. 075536 (Ltd.) Tortoise Home Nerima shop Yubinbango176-0001 Nerima-ku, Tokyo Nerima 1-2-8 <仲介>東京都知事(4)第075536号(株)トータスホーム練馬店〒176-0001 東京都練馬区練馬1-2-8 |
Rendering (appearance)完成予想図(外観) 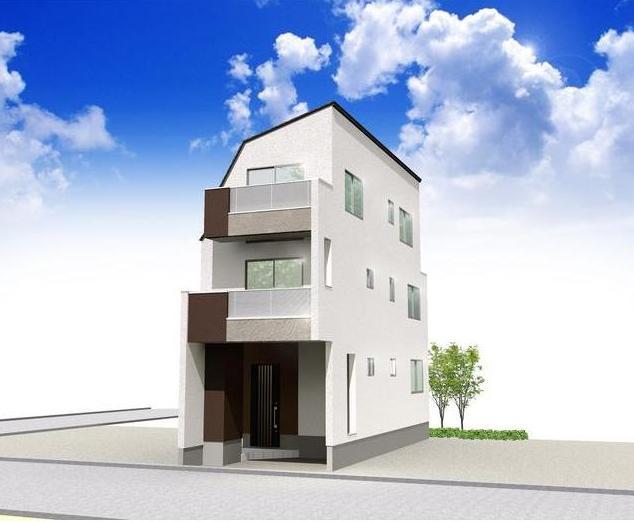 (A Building) Rendering
(A号棟)完成予想図
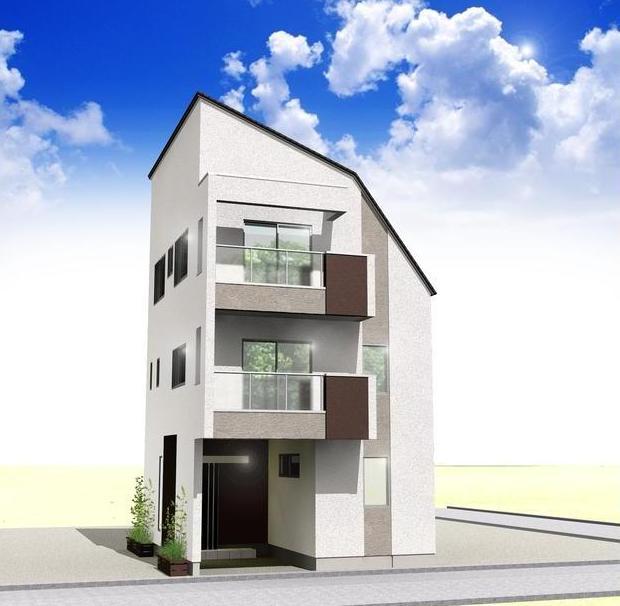 (C Building) Rendering
(C号棟)完成予想図
Local photos, including front road前面道路含む現地写真 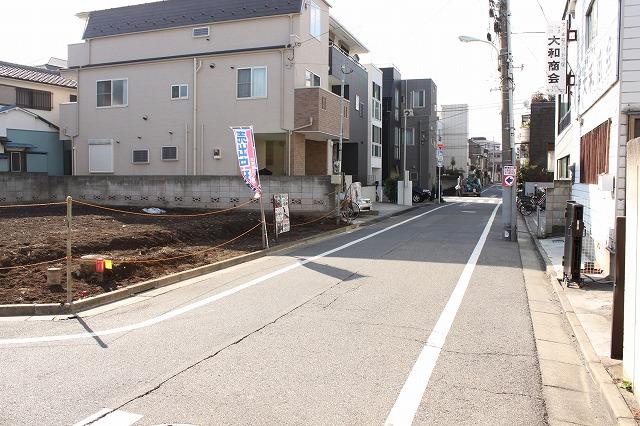 Local (11 May 2013) Shooting
現地(2013年11月)撮影
Floor plan間取り図 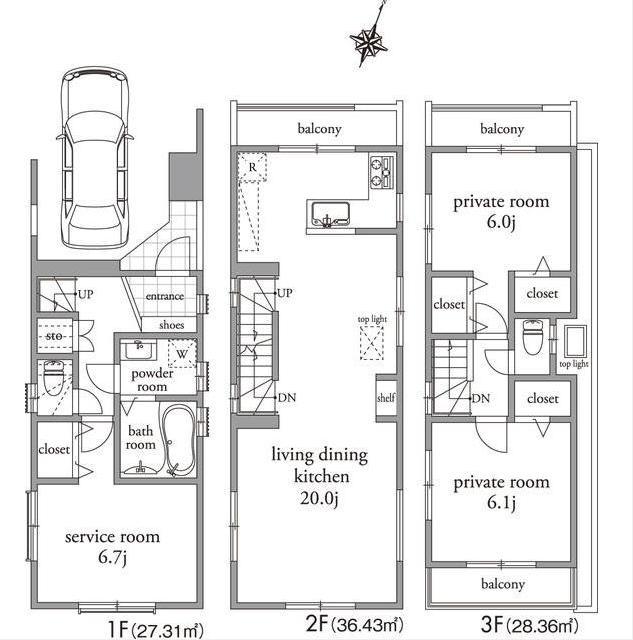 (A Building), Price 47,800,000 yen, 3LDK, Land area 61.29 sq m , Building area 101.22 sq m
(A号棟)、価格4780万円、3LDK、土地面積61.29m2、建物面積101.22m2
Local photos, including front road前面道路含む現地写真 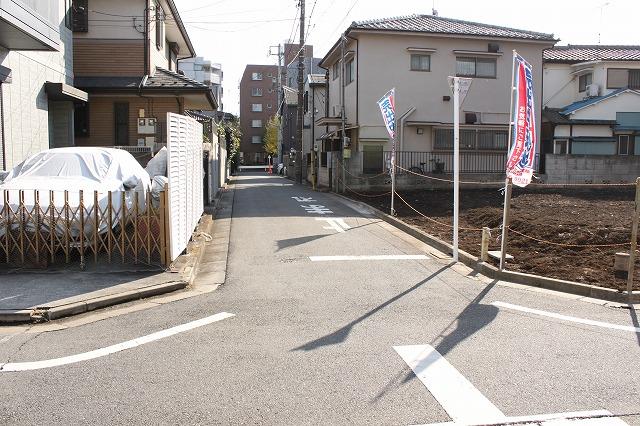 Local (11 May 2013) Shooting
現地(2013年11月)撮影
Hospital病院 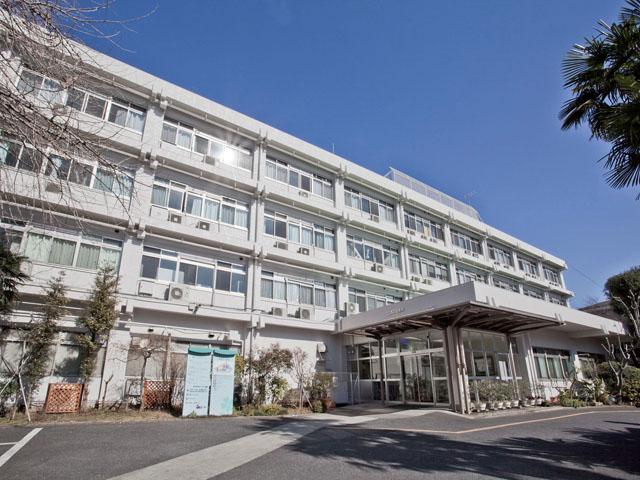 (Goods) 572m to Psychiatric Research Institute Tokyo Musashino Hospital
(財)精神医学研究所附属東京武蔵野病院まで572m
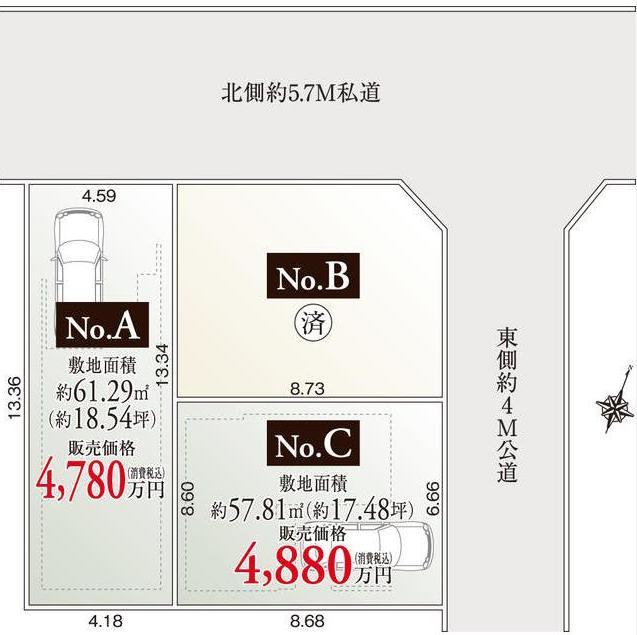 The entire compartment Figure
全体区画図
Other localその他現地 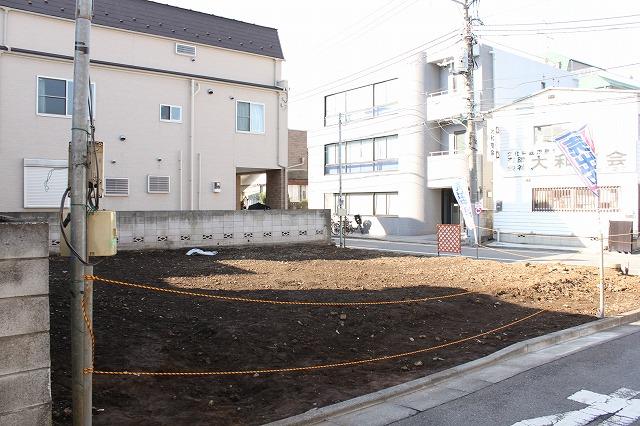 Local (11 May 2013) Shooting
現地(2013年11月)撮影
Floor plan間取り図 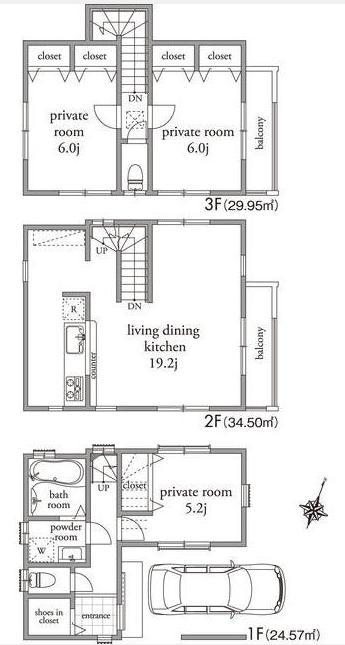 (C Building), Price 48,800,000 yen, 3LDK, Land area 57.81 sq m , Building area 98.95 sq m
(C号棟)、価格4880万円、3LDK、土地面積57.81m2、建物面積98.95m2
Park公園 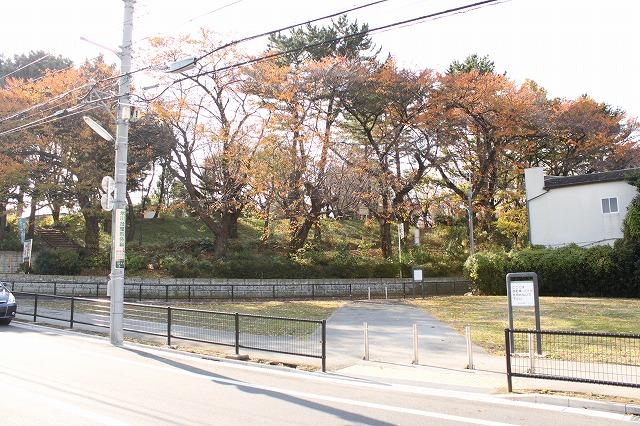 Komone 369m until Sanchome green space
小茂根三丁目緑地まで369m
Other localその他現地 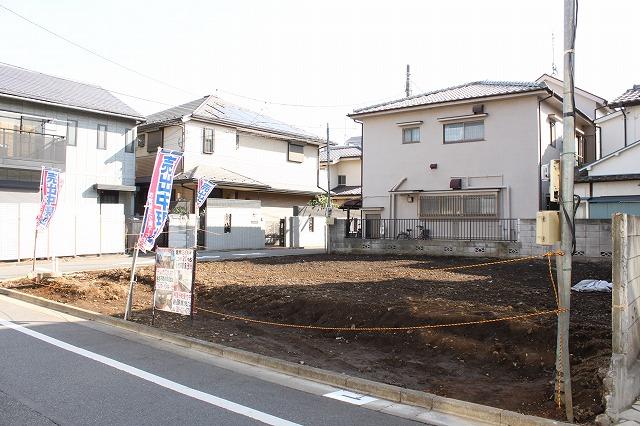 Local (11 May 2013) Shooting
現地(2013年11月)撮影
Location
|












