New Homes » Kanto » Tokyo » Itabashi
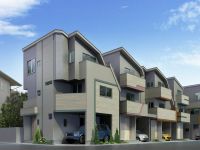 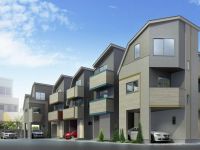
| | Itabashi-ku, Tokyo 東京都板橋区 |
| Toei Mita Line "west Takashimadaira" walk 10 minutes 都営三田線「西高島平」歩10分 |
| [Major sense of security! ] [Century 21 Professional net City] Copula. New Property ・ Stocks many information to become a non-public property care. Whether Please feel free to contact us. 【大手の安心感!】【センチュリー21 プロネットシティ】 でございます。新物件・未公開物件 気になる情報を多数取り揃えております。どうかお気軽にお問合せ下さい。 |
| ◆ Housing loan ・ Assembly of funds and budget plans, etc., Available upon consultation by expert staff. ◆ Tokyo's 23 wards It is also available corresponding limit property. ◆ Your conditions applicable Listing to efficiently speedy All will guide. LDK15 tatami mats or more, Floor heating, Face-to-face kitchen, Dish washing dryer, Bathroom 1 tsubo or more, Bathroom Dryer, Corresponding to the flat-35S, Pre-ground survey, 2 along the line more accessible, Facing south, System kitchen, All room storage, Flat to the station, Or more before road 6m, Corner lot, Shaping land, 3 face lighting, Toilet 2 places, 2 or more sides balcony, Double-glazing, Zenshitsuminami direction, Otobasu, Warm water washing toilet seat, The window in the bathroom, TV monitor interphone, High-function toilet, Leafy residential area, All living room flooring ◆住宅ローン・資金やご予算の組み立て計画等、専門スタッフによりご相談承ります。◆東京23区 対応する限定物件も取り揃えております。◆ご条件該当物件を効率よくスピーディに 全てご案内致します。LDK15畳以上、床暖房、対面式キッチン、食器洗乾燥機、浴室1坪以上、浴室乾燥機、フラット35Sに対応、地盤調査済、2沿線以上利用可、南向き、システムキッチン、全居室収納、駅まで平坦、前道6m以上、角地、整形地、3面採光、トイレ2ヶ所、2面以上バルコニー、複層ガラス、全室南向き、オートバス、温水洗浄便座、浴室に窓、TVモニタ付インターホン、高機能トイレ、緑豊かな住宅地、全居室フローリング |
Features pickup 特徴ピックアップ | | Corresponding to the flat-35S / Pre-ground survey / 2 along the line more accessible / Facing south / System kitchen / Bathroom Dryer / All room storage / Flat to the station / LDK15 tatami mats or more / Or more before road 6m / Corner lot / Shaping land / Face-to-face kitchen / 3 face lighting / Toilet 2 places / Bathroom 1 tsubo or more / 2 or more sides balcony / Double-glazing / Zenshitsuminami direction / Otobasu / Warm water washing toilet seat / The window in the bathroom / TV monitor interphone / High-function toilet / Leafy residential area / All living room flooring / Dish washing dryer / Walk-in closet / Water filter / Flat terrain / Floor heating フラット35Sに対応 /地盤調査済 /2沿線以上利用可 /南向き /システムキッチン /浴室乾燥機 /全居室収納 /駅まで平坦 /LDK15畳以上 /前道6m以上 /角地 /整形地 /対面式キッチン /3面採光 /トイレ2ヶ所 /浴室1坪以上 /2面以上バルコニー /複層ガラス /全室南向き /オートバス /温水洗浄便座 /浴室に窓 /TVモニタ付インターホン /高機能トイレ /緑豊かな住宅地 /全居室フローリング /食器洗乾燥機 /ウォークインクロゼット /浄水器 /平坦地 /床暖房 | Event information イベント情報 | | Local guide Board (Please be sure to ask in advance) schedule / During the public time / 9:00 ~ 21:00 ◆ Please tell us you're looking for your condition ◆ On the review of the property to be appropriate for your condition you are looking for I heard, We will send you all. ◆ Mortgage and financial planning, Such as a tax on real estate ◆ Reasonable suggestions to suit your, And we will carry out appropriate advice. ◆ Local of your tour ・ Your description ◆ Property corresponding to the property and your conditions to be worried about, Also the comparison can you property in the vicinity of efficiently speedy All will guide. Unfinished newly built properties, If you are looking for in the land it will be an appropriate description in the example of construction. Looking for house ・ Regard to a variety of questions, We have held a "consultation fair of you live.". Such as consultation Nikanshimasu you live, Whether please feel free to contact. Saturdays, Sundays, and holidays, Regardless of the weekday The good is convenient for you date and time in advance please feel free to contact! We look forward to the professional staff. "Major sense of security" Century 21 Professional net City toll-free Until 0120-577-827, Whether Please feel free to contact us. 現地案内会(事前に必ずお問い合わせください)日程/公開中時間/9:00 ~ 21:00◆お探しのご条件をお教え下さい◆伺いましたお探しのご条件に該当する物件を精査の上、全てお送り致します。◆住宅ローンや資金計画、不動産に係る税金など◆お客様に合った無理のないご提案、そして適切なアドバイスをさせて頂きます。◆現地のご見学・ご説明◆気になる物件やご条件に該当する物件、また付近の比較できます物件を効率よくスピーディに 全てご案内致します。 未完成新築物件、土地でお探しの場合は施工例にて適切な説明をさせて頂きます。お住まい探し・種々の疑問に関しまして、「お住まいの相談フェアー」を開催しております。お住まいに関しますご相談など、どうかお気軽にご連絡下さい。土日祝日、平日を問わず ご都合の良い日時を事前にお気軽にご連絡下さい!専門のスタッフがお待ちしております。「大手の安心感」センチュリー21 プロネットシティフリーダイヤル 0120-577-827まで、どうかお気軽にお問合せ下さい。 | Property name 物件名 | | Narimasu 5-chome, newly built single-family total of 10 buildings 35,800,000 ~ 成増5丁目新築戸建全10棟3580万 ~ | Price 価格 | | 35,800,000 yen ~ 43,800,000 yen 3580万円 ~ 4380万円 | Floor plan 間取り | | 4LDK 4LDK | Units sold 販売戸数 | | 10 units 10戸 | Total units 総戸数 | | 10 units 10戸 | Land area 土地面積 | | 60 sq m ~ 63.39 sq m (measured) 60m2 ~ 63.39m2(実測) | Building area 建物面積 | | 88.98 sq m ~ 104.74 sq m (measured) 88.98m2 ~ 104.74m2(実測) | Driveway burden-road 私道負担・道路 | | Road width: 4.5m ~ 6m, Asphaltic pavement 道路幅:4.5m ~ 6m、アスファルト舗装 | Completion date 完成時期(築年月) | | March 2014 mid-scheduled 2014年3月中旬予定 | Address 住所 | | Itabashi-ku, Tokyo Narimasu 5-23 東京都板橋区成増5-23 | Traffic 交通 | | Toei Mita Line "west Takashimadaira" walk 10 minutes
Tobu Tojo Line "Narimasu" walk 18 minutes
Tokyo Metro Yurakucho Line "subway Narimasu" walk 20 minutes 都営三田線「西高島平」歩10分
東武東上線「成増」歩18分
東京メトロ有楽町線「地下鉄成増」歩20分
| Related links 関連リンク | | [Related Sites of this company] 【この会社の関連サイト】 | Person in charge 担当者より | | Person in charge of real-estate and building tubule Naoyuki Age: 40 Daigyokai experience: I cage since I was 25 years bubble in this industry. Based on the so far gained experience, I would appreciate to customers is the best advice. Whether Please feel free to contact us. 担当者宅建小管 直之年齢:40代業界経験:25年バブルの頃からこの業界に居りました。今迄培った経験を踏まえて、お客様に最適なアドバイスをさせて頂ければ幸いです。どうかお気軽にお問い合わせ下さい。 | Contact お問い合せ先 | | TEL: 0800-603-3582 [Toll free] mobile phone ・ Also available from PHS
Caller ID is not notified
Please contact the "saw SUUMO (Sumo)"
If it does not lead, If the real estate company TEL:0800-603-3582【通話料無料】携帯電話・PHSからもご利用いただけます
発信者番号は通知されません
「SUUMO(スーモ)を見た」と問い合わせください
つながらない方、不動産会社の方は
| Most price range 最多価格帯 | | 35 million yen ・ 36 million yen ・ 37 million yen ・ 38 million yen ・ 40 million yen 40 million yen (each 2 units) 3500万円台・3600万円台・3700万円台・3800万円台・4000万円台4000万円台(各2戸) | Building coverage, floor area ratio 建ぺい率・容積率 | | Kenpei rate: 60%, Volume ratio: 200% 建ペい率:60%、容積率:200% | Time residents 入居時期 | | March 2014 in late schedule 2014年3月下旬予定 | Land of the right form 土地の権利形態 | | Ownership 所有権 | Structure and method of construction 構造・工法 | | Wooden three-story 木造3階建 | Use district 用途地域 | | One middle and high 1種中高 | Land category 地目 | | Residential land 宅地 | Other limitations その他制限事項 | | Regulations have by the Landscape Act, Height district, Quasi-fire zones 景観法による規制有、高度地区、準防火地域 | Overview and notices その他概要・特記事項 | | Contact: tubule Naoyuki, Building confirmation number: first BNV 確済 13-1701 ~ No. 10 担当者:小管 直之、建築確認番号:第BNV確済13-1701 ~ 10号 | Company profile 会社概要 | | <Mediation> Governor of Tokyo (2) No. 083471 (Corporation) All Japan Real Estate Association (Corporation) metropolitan area real estate Fair Trade Council member Century 21 (Ltd.) pro-net City 150-0002 Shibuya, Shibuya-ku, Tokyo 2-12-9 Estee Aoyama Building 7th floor <仲介>東京都知事(2)第083471号(公社)全日本不動産協会会員 (公社)首都圏不動産公正取引協議会加盟センチュリー21(株)プロネットシティ〒150-0002 東京都渋谷区渋谷2-12-9 エスティ青山ビル7階 |
Rendering (appearance)完成予想図(外観) 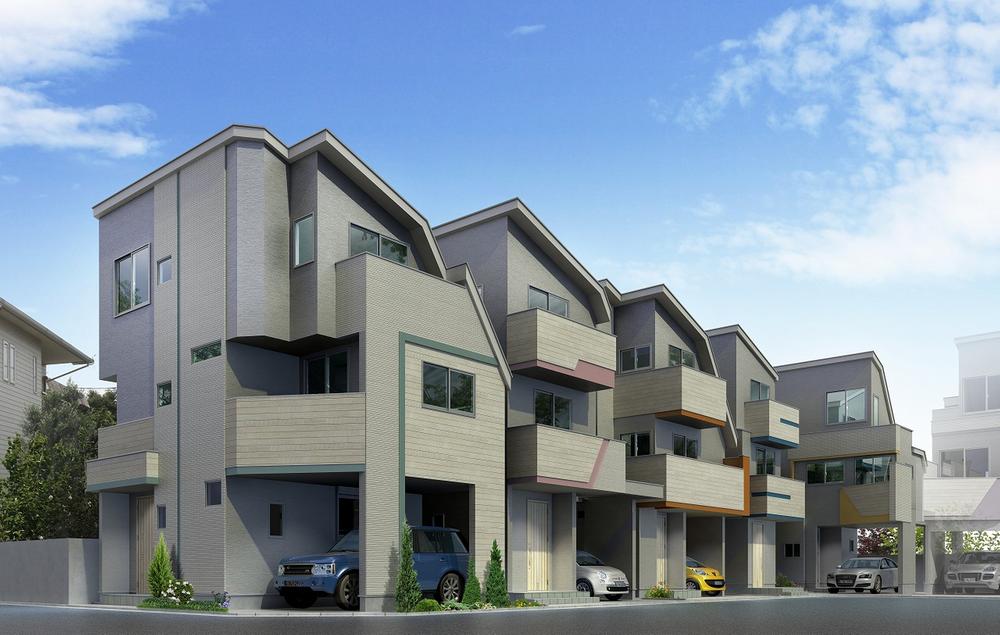 (A ~ E Building) Rendering
(A ~ E号棟)完成予想図
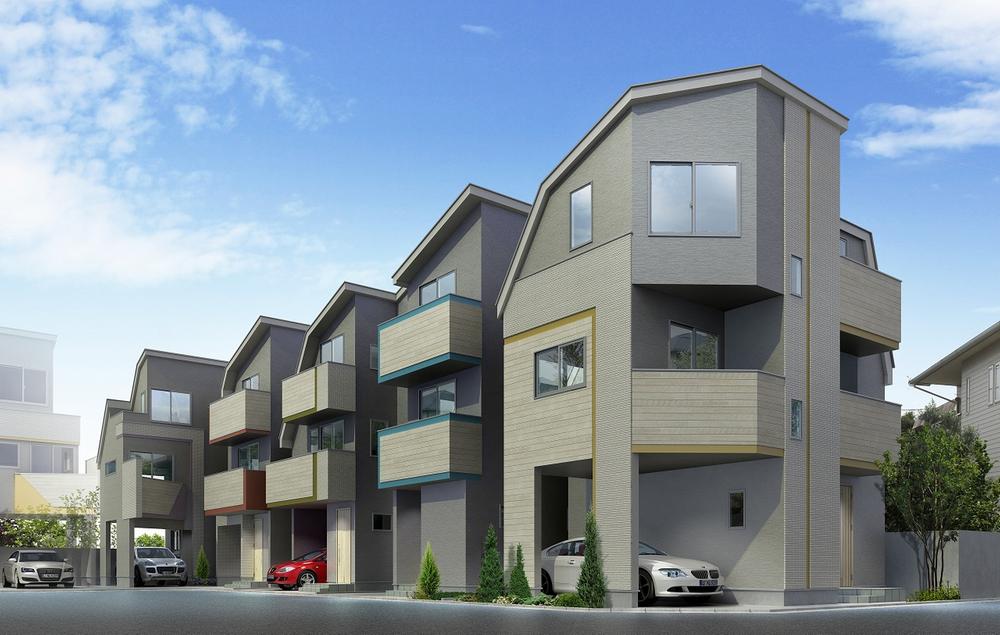 (F ~ J Building) Rendering
(F ~ J号棟)完成予想図
Same specifications photos (living)同仕様写真(リビング) 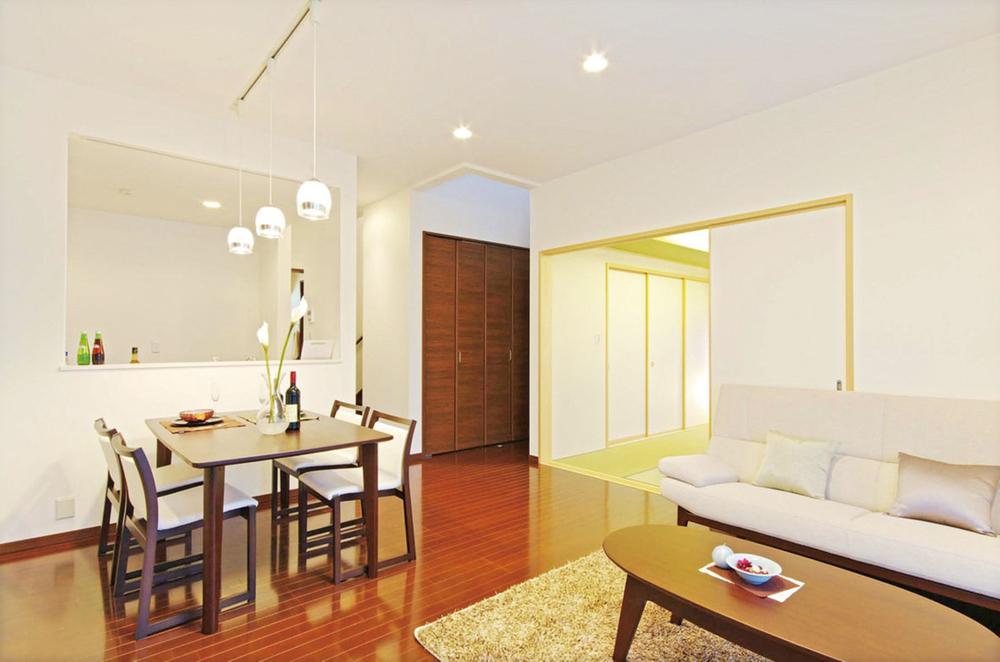 Same specifications
同仕様
Floor plan間取り図 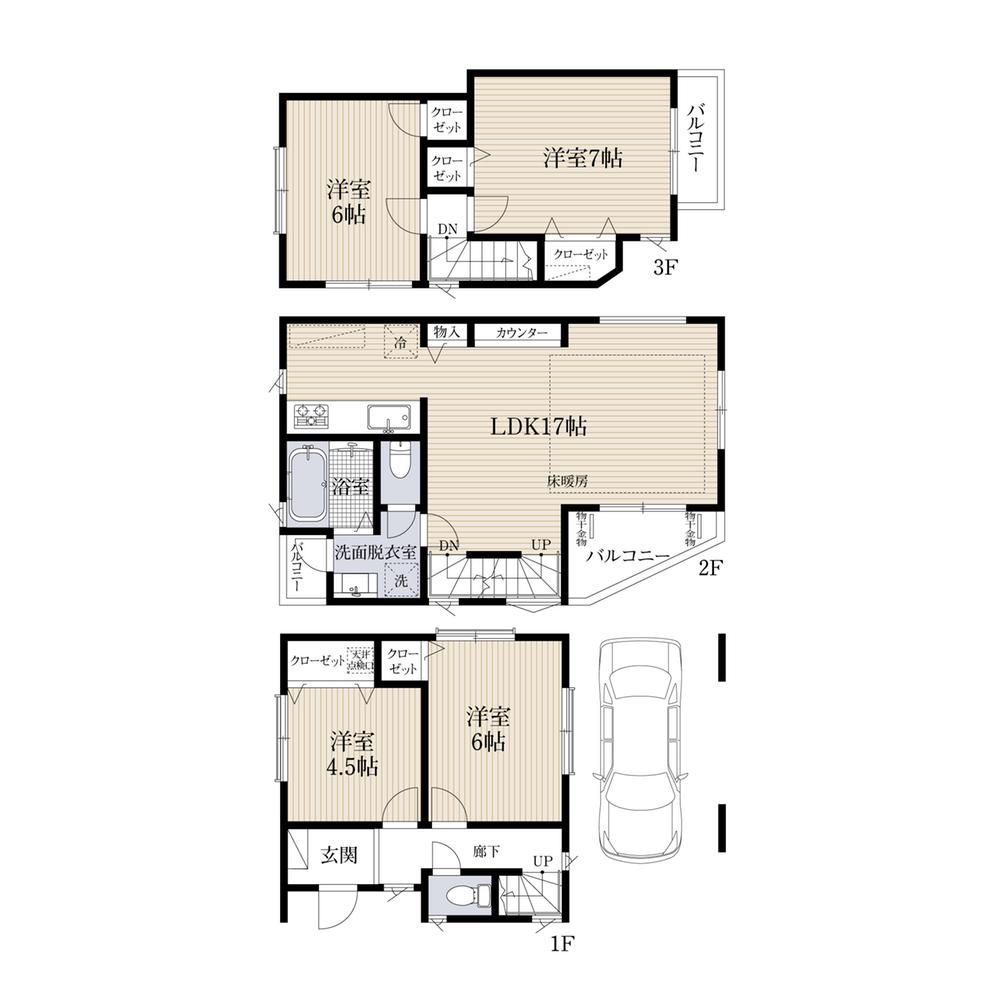 (A), Price 43,800,000 yen, 4LDK, Land area 60 sq m , Building area 104.74 sq m
(A)、価格4380万円、4LDK、土地面積60m2、建物面積104.74m2
Local appearance photo現地外観写真 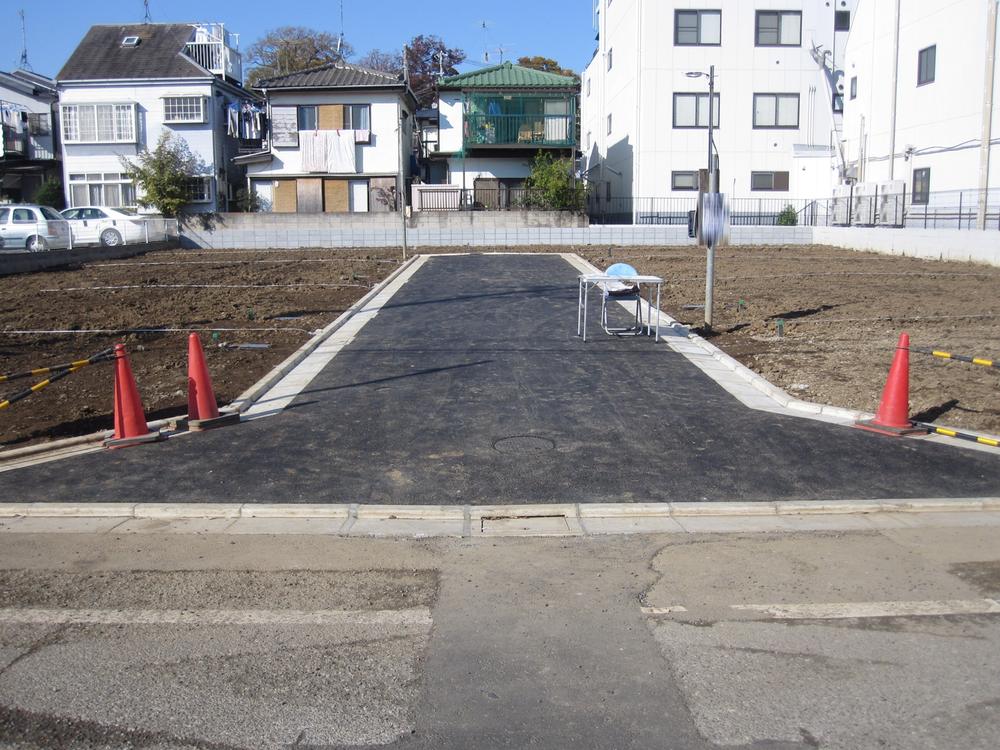 Local (11 May 2013) Shooting
現地(2013年11月)撮影
Same specifications photos (living)同仕様写真(リビング) 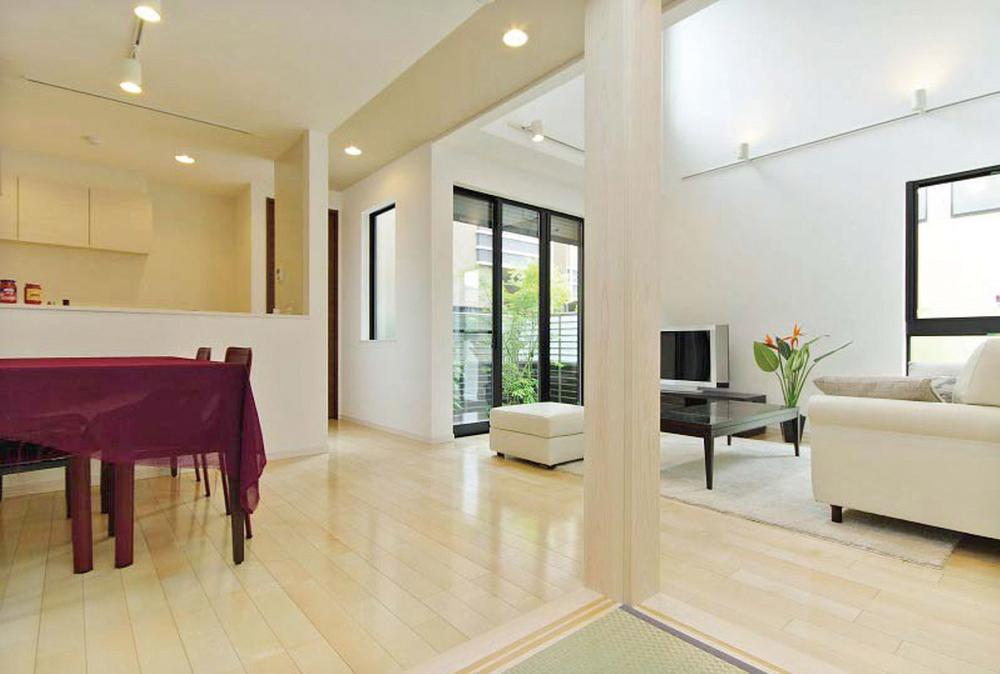 Same specifications
同仕様
Same specifications photo (kitchen)同仕様写真(キッチン) 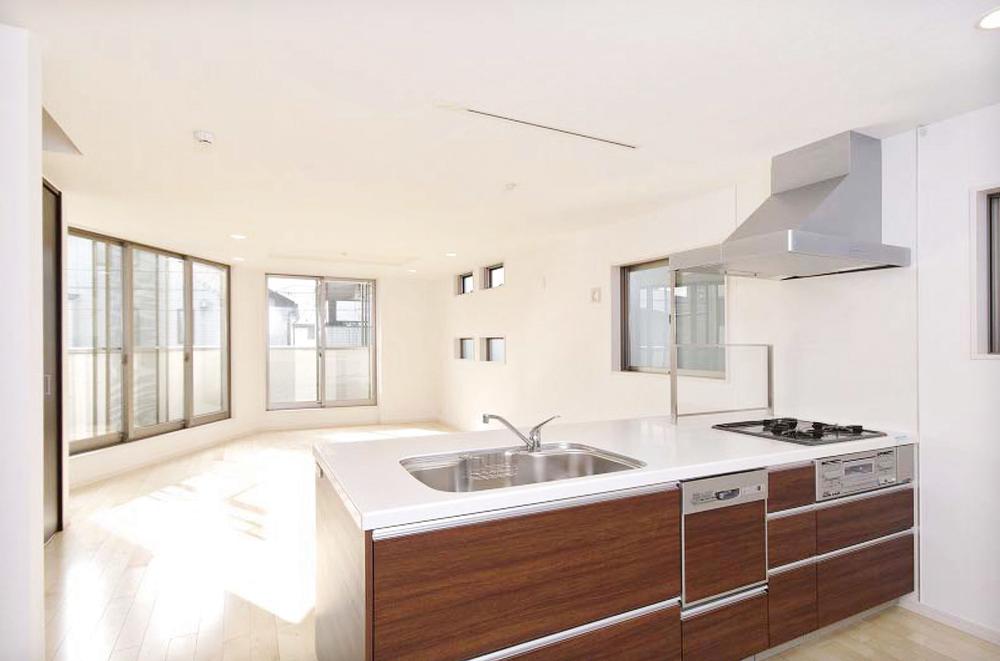 Same specifications
同仕様
Local photos, including front road前面道路含む現地写真 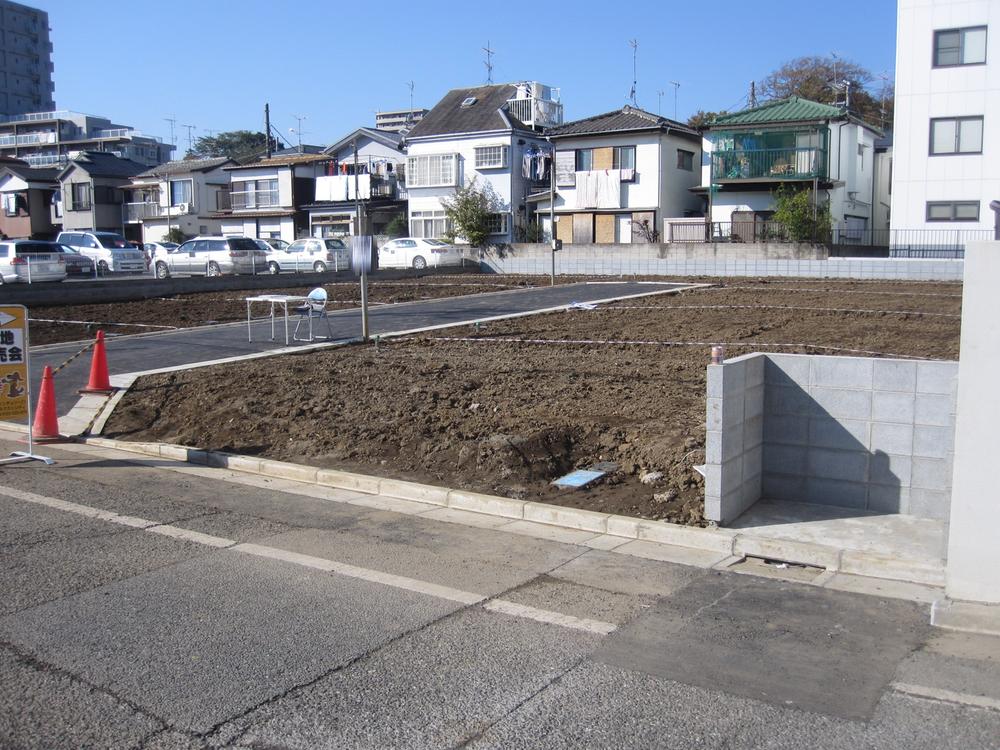 Local (11 May 2013) Shooting
現地(2013年11月)撮影
Same specifications photos (Other introspection)同仕様写真(その他内観) 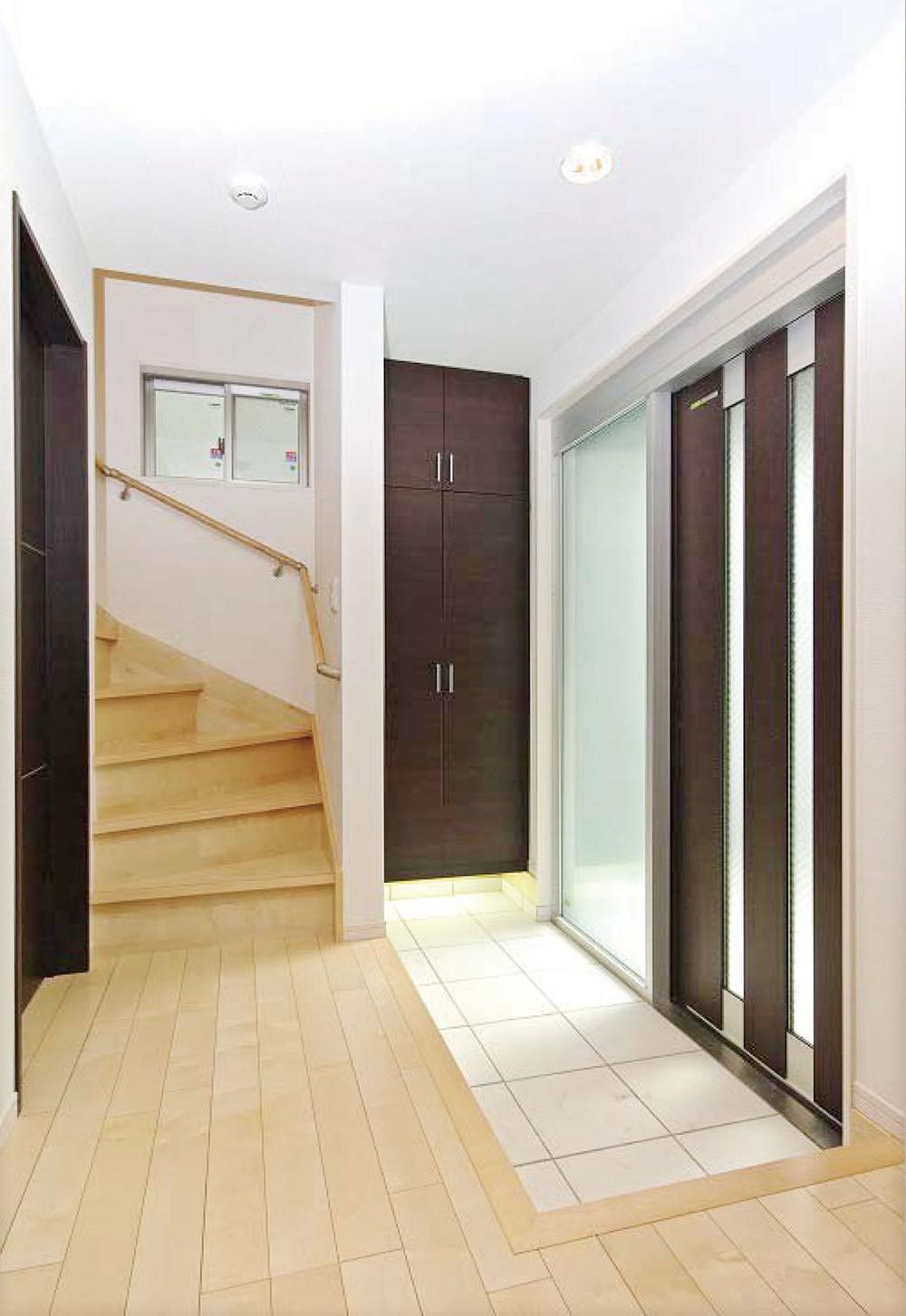 Same specifications
同仕様
The entire compartment Figure全体区画図 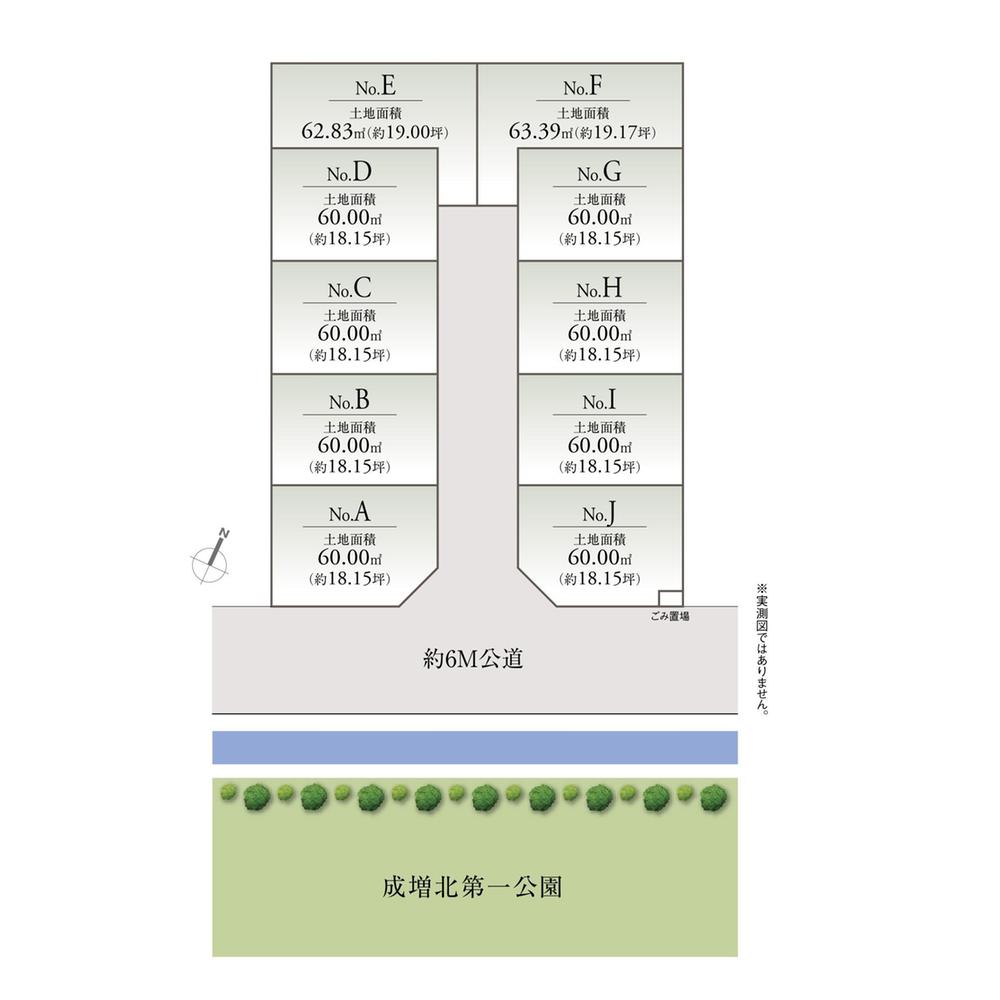 All 10 buildings
全10棟
Floor plan間取り図 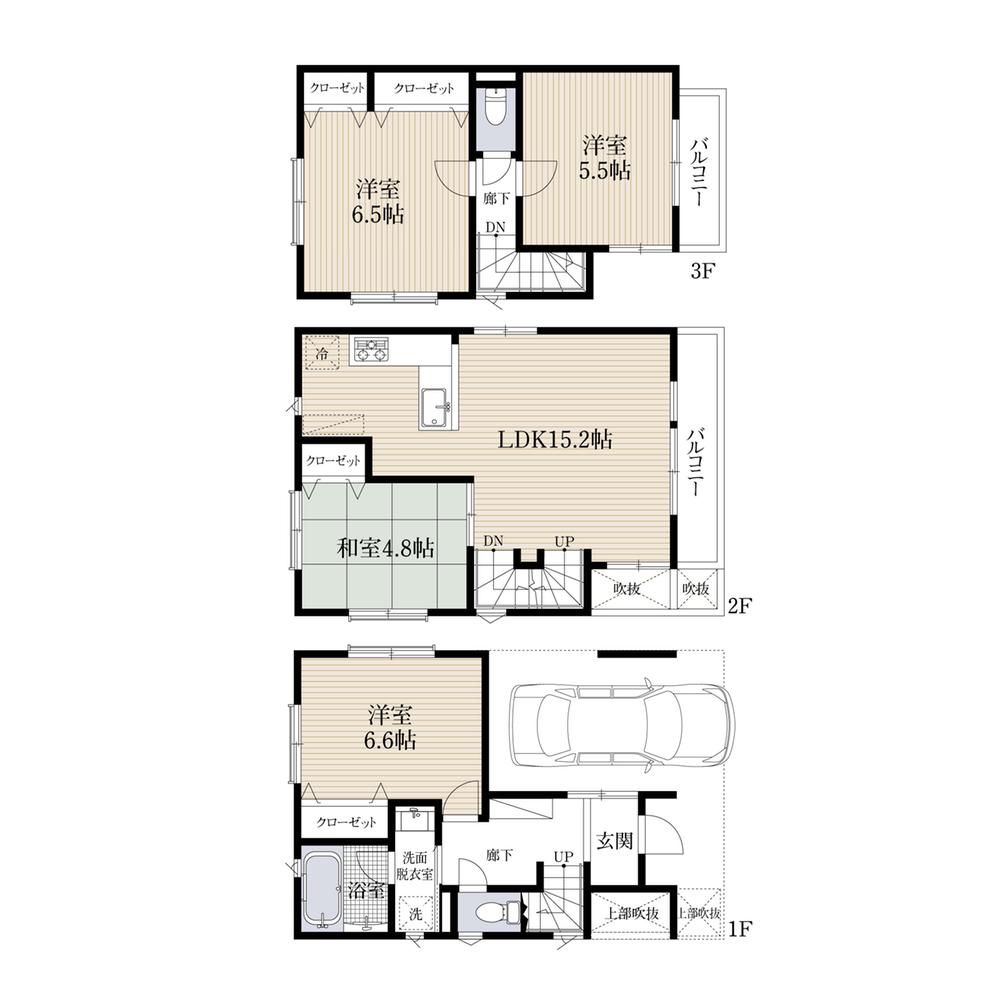 (C), Price 41,800,000 yen, 4LDK, Land area 60 sq m , Building area 99.49 sq m
(C)、価格4180万円、4LDK、土地面積60m2、建物面積99.49m2
Same specifications photos (living)同仕様写真(リビング) 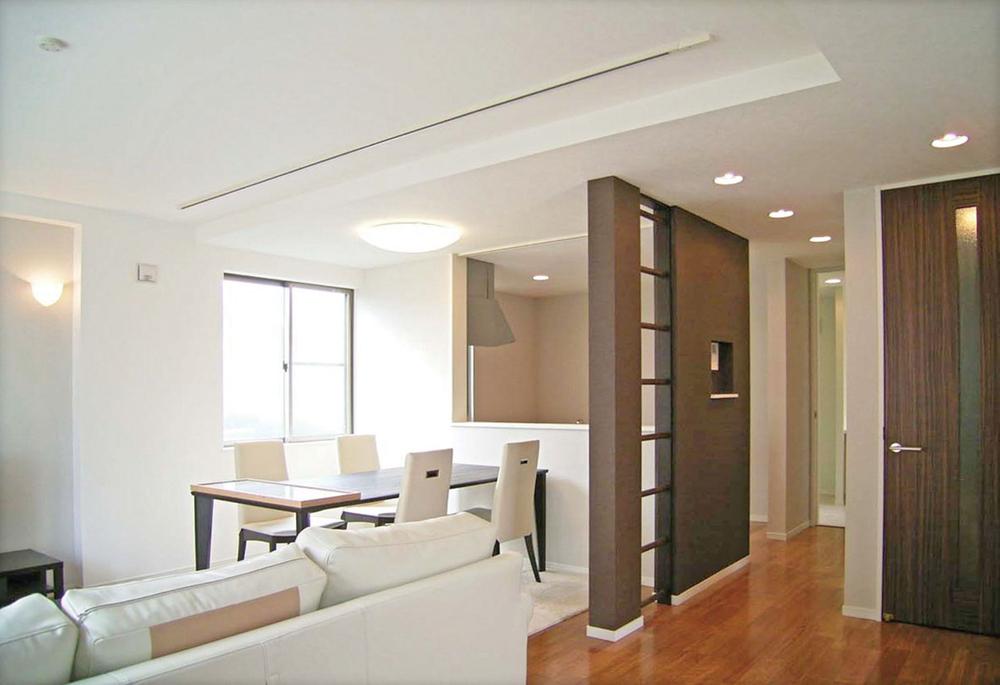 Same specifications
同仕様
Floor plan間取り図 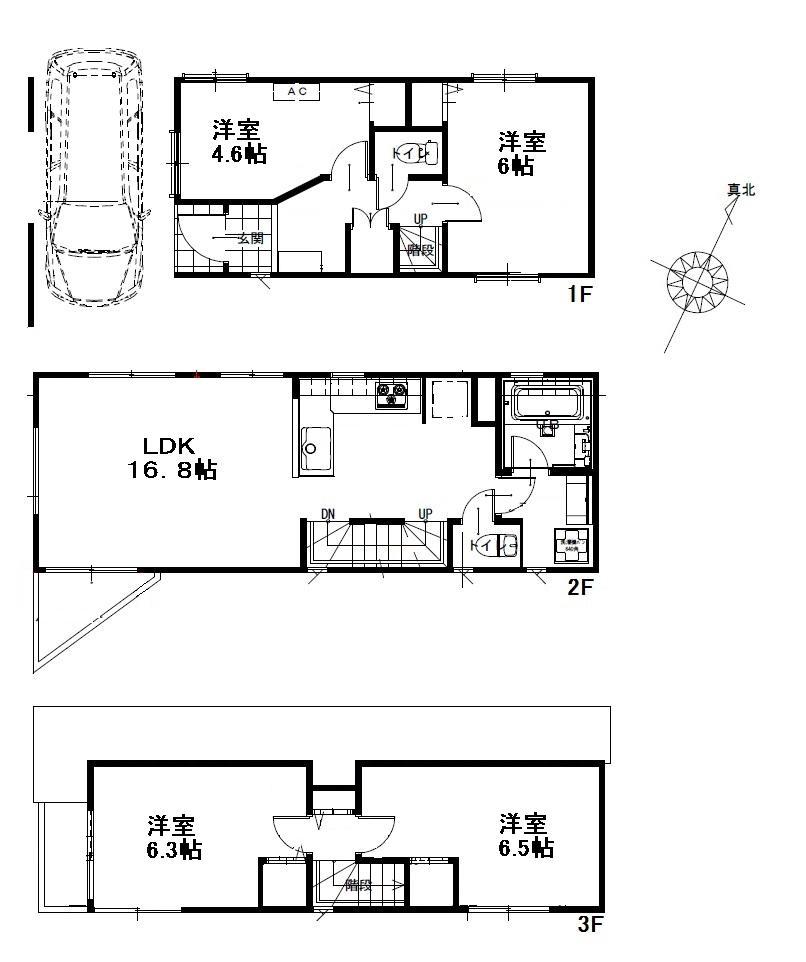 (F), Price 35,800,000 yen, 4LDK, Land area 63.39 sq m , Building area 99.28 sq m
(F)、価格3580万円、4LDK、土地面積63.39m2、建物面積99.28m2
Same specifications photos (living)同仕様写真(リビング) 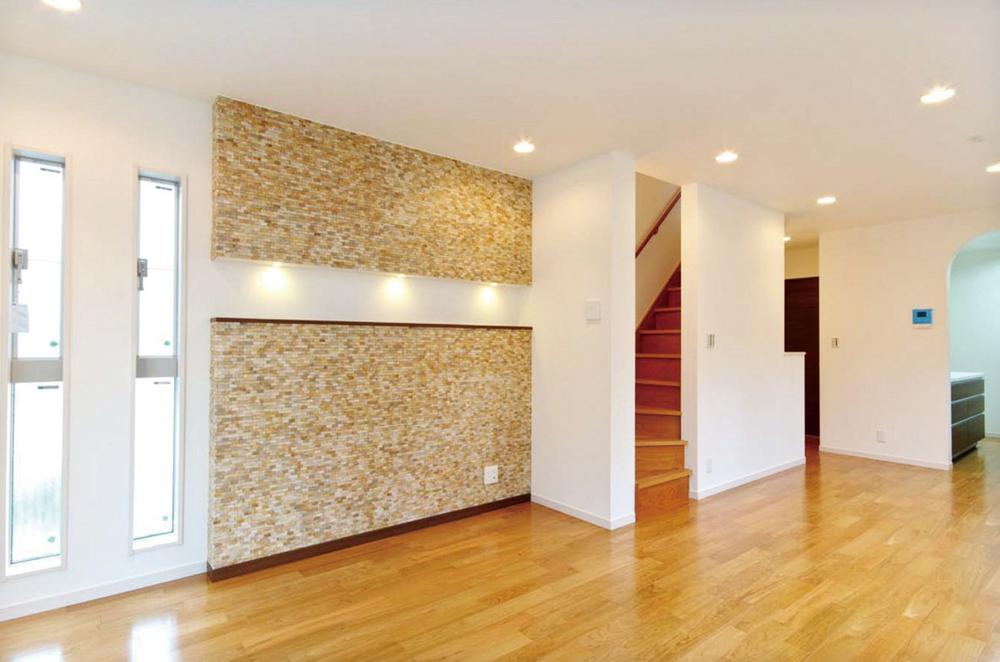 Same specifications
同仕様
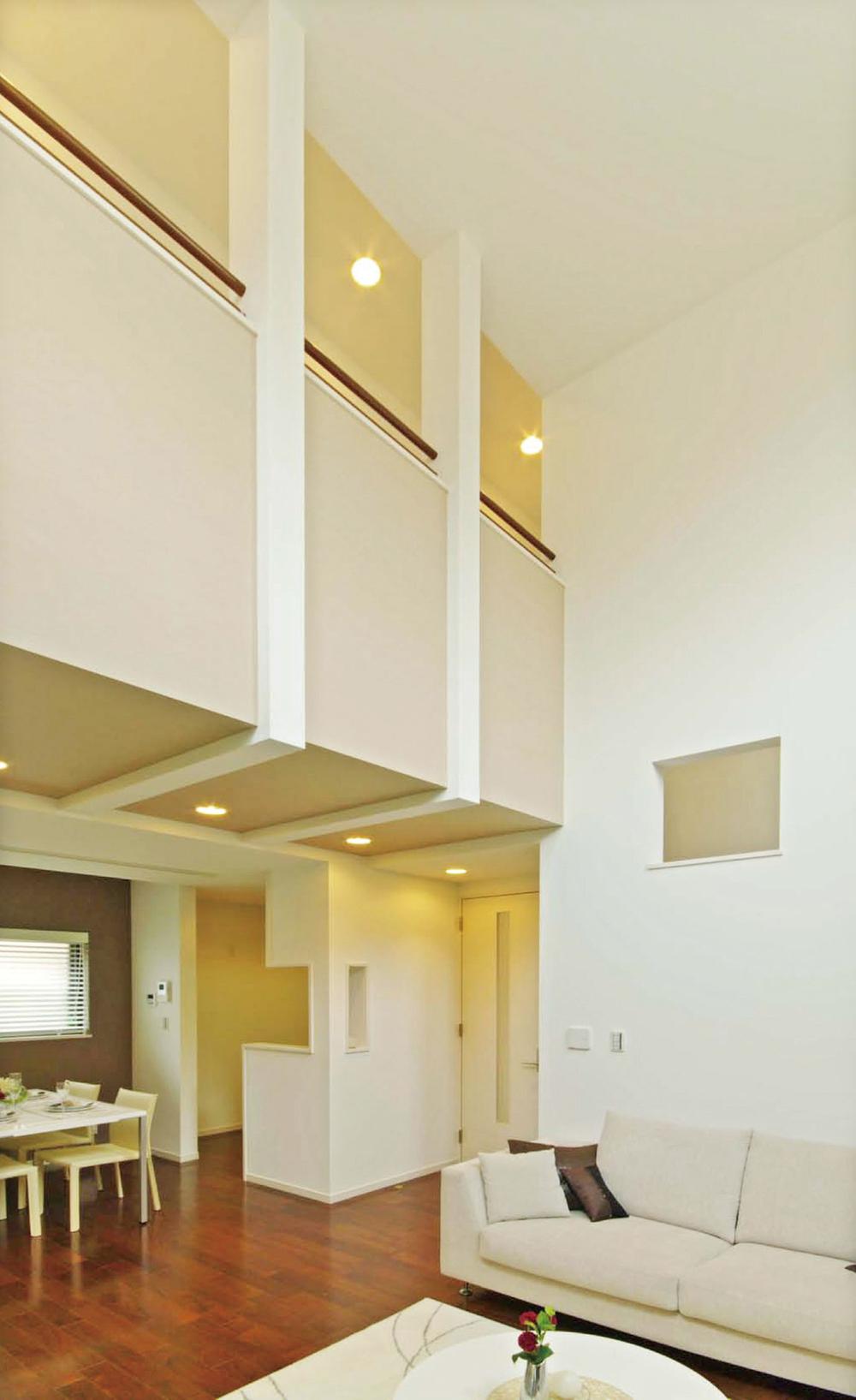 Same specifications
同仕様
Primary school小学校 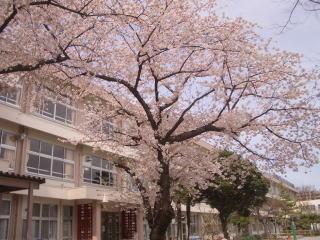 San'en until elementary school 190m
三園小学校まで190m
Kindergarten ・ Nursery幼稚園・保育園 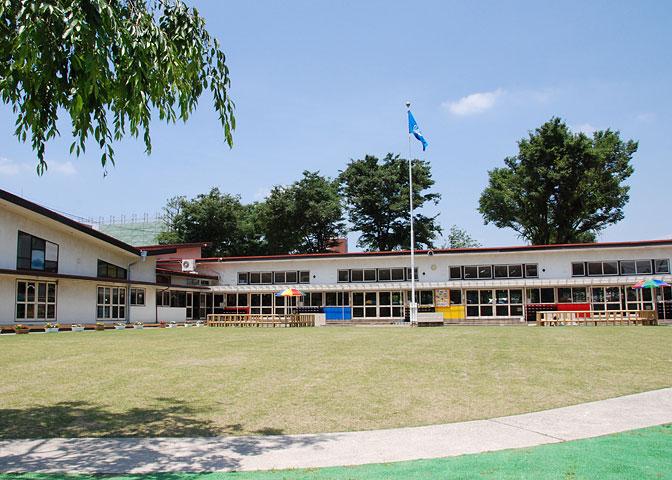 240m until the miso of kindergarten
みその幼稚園まで240m
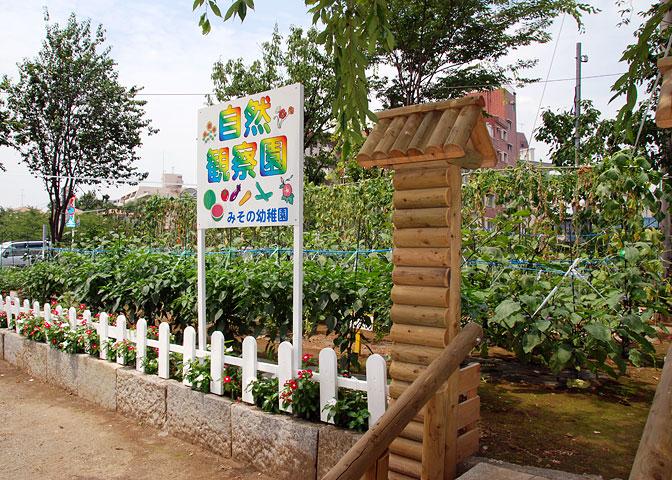 240m until the miso of kindergarten
みその幼稚園まで240m
Park公園 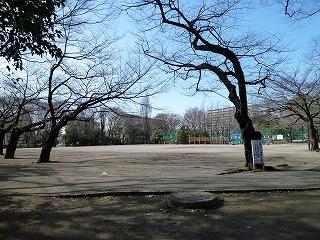 Narimasu Kitadai 100m to one park
成増北第一公園まで100m
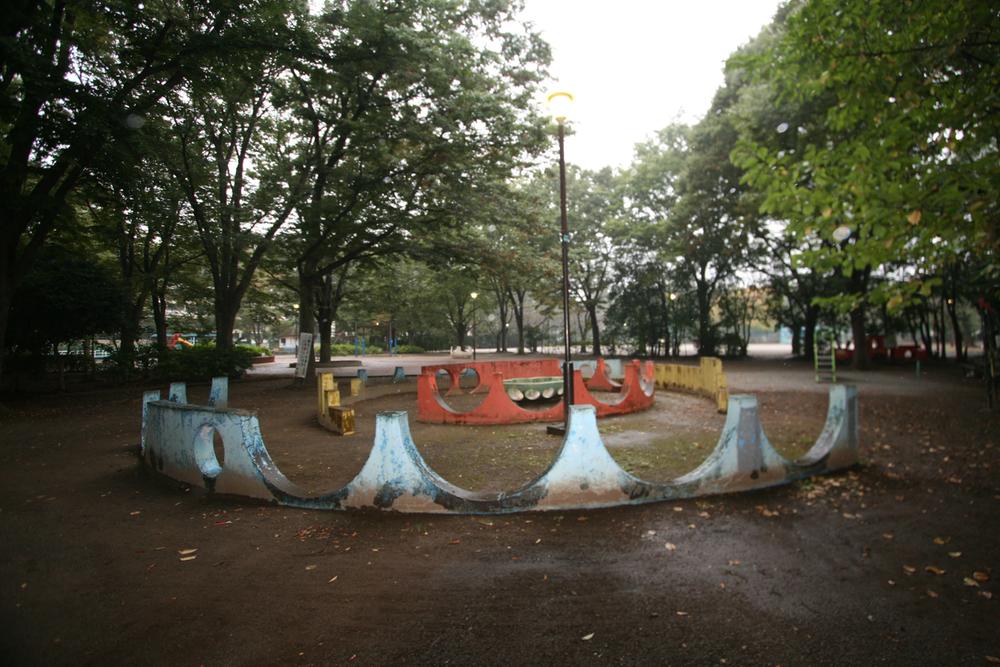 Narimasu Kitadai 100m to one park
成増北第一公園まで100m
Location
|





















