New Homes » Kanto » Tokyo » Itabashi
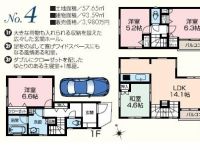 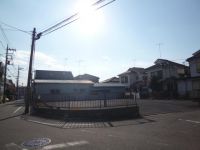
| | Itabashi-ku, Tokyo 東京都板橋区 |
| Toei Mita Line "Shimura Sanchome" walk 12 minutes 都営三田線「志村三丁目」歩12分 |
| Pre-ground survey, 2 along the line more accessible, Facing south, System kitchen, Bathroom Dryer, All room storage, A quiet residential area, Around traffic fewer, Or more before road 6m, Shaping land, Washbasin with shower, Face-to-face kitchen, 地盤調査済、2沿線以上利用可、南向き、システムキッチン、浴室乾燥機、全居室収納、閑静な住宅地、周辺交通量少なめ、前道6m以上、整形地、シャワー付洗面台、対面式キッチン、 |
| Pre-ground survey, 2 along the line more accessible, Facing south, System kitchen, Bathroom Dryer, All room storage, A quiet residential area, Around traffic fewer, Or more before road 6m, Shaping land, Washbasin with shower, Face-to-face kitchen, Toilet 2 places, Bathroom 1 tsubo or more, South balcony, Double-glazing, Otobasu, Underfloor Storage, The window in the bathroom, High-function toilet, Leafy residential area, Urban neighborhood, Water filter, Three-story or more, City gas, Located on a hill, A large gap between the neighboring house, Floor heating 地盤調査済、2沿線以上利用可、南向き、システムキッチン、浴室乾燥機、全居室収納、閑静な住宅地、周辺交通量少なめ、前道6m以上、整形地、シャワー付洗面台、対面式キッチン、トイレ2ヶ所、浴室1坪以上、南面バルコニー、複層ガラス、オートバス、床下収納、浴室に窓、高機能トイレ、緑豊かな住宅地、都市近郊、浄水器、3階建以上、都市ガス、高台に立地、隣家との間隔が大きい、床暖房 |
Features pickup 特徴ピックアップ | | Pre-ground survey / 2 along the line more accessible / Facing south / System kitchen / Bathroom Dryer / All room storage / A quiet residential area / Around traffic fewer / Or more before road 6m / Shaping land / Washbasin with shower / Face-to-face kitchen / Toilet 2 places / Bathroom 1 tsubo or more / South balcony / Double-glazing / Otobasu / Underfloor Storage / The window in the bathroom / High-function toilet / Leafy residential area / Urban neighborhood / Water filter / Three-story or more / City gas / Located on a hill / A large gap between the neighboring house / Floor heating 地盤調査済 /2沿線以上利用可 /南向き /システムキッチン /浴室乾燥機 /全居室収納 /閑静な住宅地 /周辺交通量少なめ /前道6m以上 /整形地 /シャワー付洗面台 /対面式キッチン /トイレ2ヶ所 /浴室1坪以上 /南面バルコニー /複層ガラス /オートバス /床下収納 /浴室に窓 /高機能トイレ /緑豊かな住宅地 /都市近郊 /浄水器 /3階建以上 /都市ガス /高台に立地 /隣家との間隔が大きい /床暖房 | Event information イベント情報 | | Local sales Association (please make a reservation beforehand) schedule / Every Saturday, Sunday and public holidays time / 10:00 ~ 16:30 現地販売会(事前に必ず予約してください)日程/毎週土日祝時間/10:00 ~ 16:30 | Price 価格 | | 39,800,000 yen 3980万円 | Floor plan 間取り | | 4LDK 4LDK | Units sold 販売戸数 | | 1 units 1戸 | Total units 総戸数 | | 5 units 5戸 | Land area 土地面積 | | 57.65 sq m (registration) 57.65m2(登記) | Building area 建物面積 | | 93.73 sq m (measured) 93.73m2(実測) | Driveway burden-road 私道負担・道路 | | Nothing 無 | Completion date 完成時期(築年月) | | March 2014 2014年3月 | Address 住所 | | Itabashi-ku, Tokyo China and Taiwan 2-24 東京都板橋区中台2-24 | Traffic 交通 | | Toei Mita Line "Shimura Sanchome" walk 12 minutes
Tobu Tojo Line "Kamiitabashi" walk 15 minutes 都営三田線「志村三丁目」歩12分
東武東上線「上板橋」歩15分
| Related links 関連リンク | | [Related Sites of this company] 【この会社の関連サイト】 | Contact お問い合せ先 | | TEL: 0800-602-6872 [Toll free] mobile phone ・ Also available from PHS
Caller ID is not notified
Please contact the "saw SUUMO (Sumo)"
If it does not lead, If the real estate company TEL:0800-602-6872【通話料無料】携帯電話・PHSからもご利用いただけます
発信者番号は通知されません
「SUUMO(スーモ)を見た」と問い合わせください
つながらない方、不動産会社の方は
| Building coverage, floor area ratio 建ぺい率・容積率 | | 60% ・ 200% 60%・200% | Time residents 入居時期 | | Consultation 相談 | Land of the right form 土地の権利形態 | | Ownership 所有権 | Structure and method of construction 構造・工法 | | Wooden three-story 木造3階建 | Overview and notices その他概要・特記事項 | | Facilities: Public Water Supply, This sewage, City gas, Building confirmation number: Ken 01581, Parking: car space 設備:公営水道、本下水、都市ガス、建築確認番号:建01581、駐車場:カースペース | Company profile 会社概要 | | <Marketing alliance (mediated)> Governor of Tokyo (1) the first 093,914 No. Sakura Ju販 Co. Yubinbango174-0076 Itabashi-ku, Tokyo Kamiitabashi 3-11-1 <販売提携(媒介)>東京都知事(1)第093914号さくら住販(株)〒174-0076 東京都板橋区上板橋3-11-1 |
Floor plan間取り図 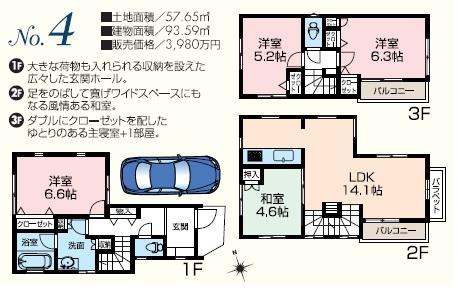 39,800,000 yen, 4LDK, Land area 57.65 sq m , Building area 93.73 sq m
3980万円、4LDK、土地面積57.65m2、建物面積93.73m2
Local photos, including front road前面道路含む現地写真 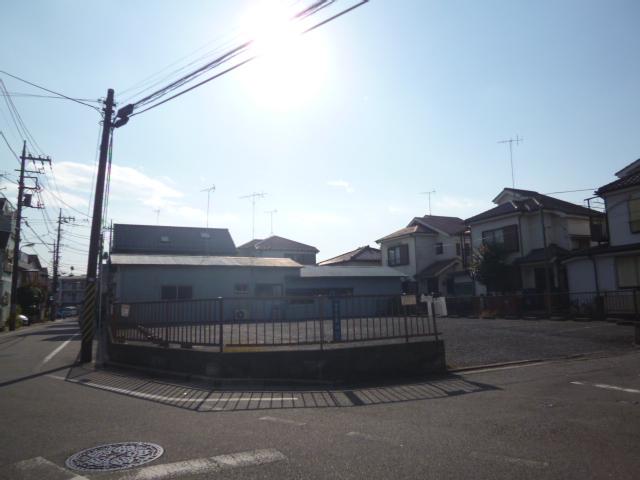 Local (11 May 2013) Shooting
現地(2013年11月)撮影
Local appearance photo現地外観写真 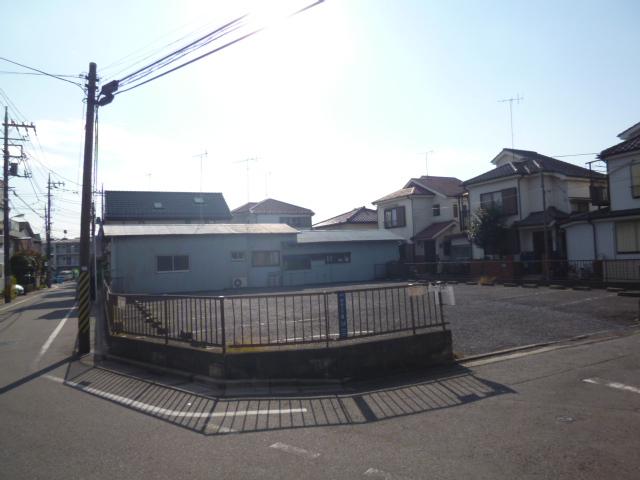 Local (11 May 2013) Shooting
現地(2013年11月)撮影
Same specifications photo (bathroom)同仕様写真(浴室) 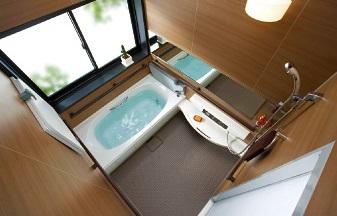 Same specifications
同仕様
Same specifications photo (kitchen)同仕様写真(キッチン) 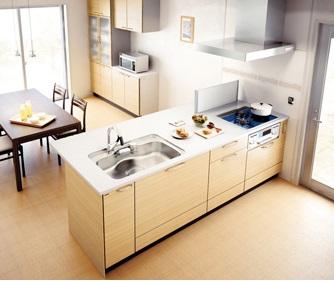 Same specifications
同仕様
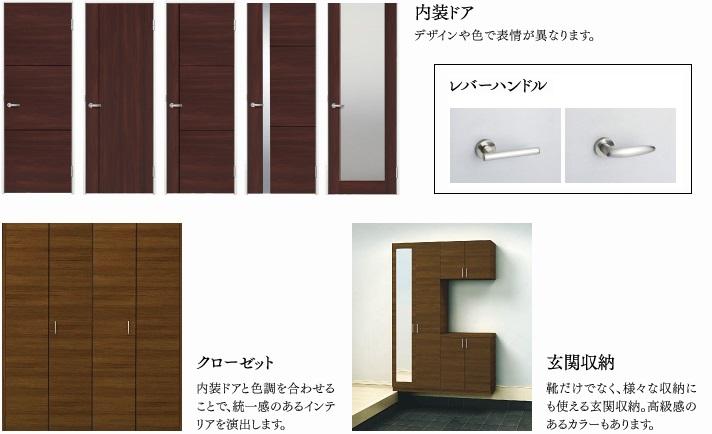 Entrance
玄関
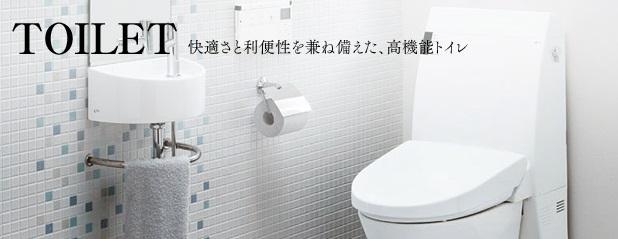 Toilet
トイレ
Local photos, including front road前面道路含む現地写真 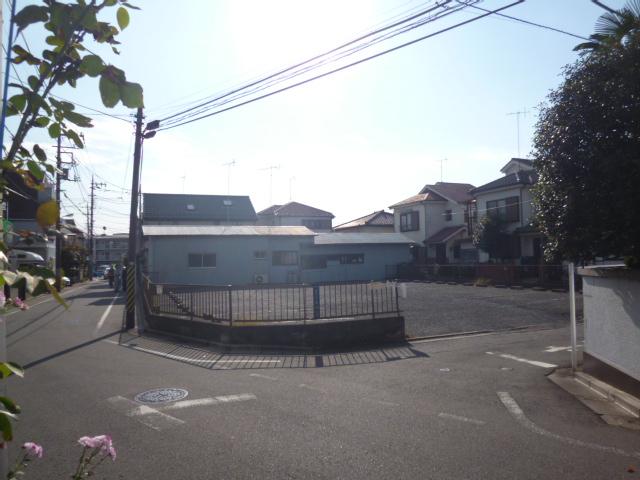 Local (11 May 2013) Shooting
現地(2013年11月)撮影
Model house photoモデルハウス写真 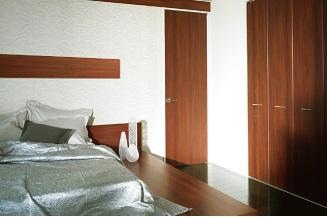 Model house
モデルハウス
Compartment figure区画図 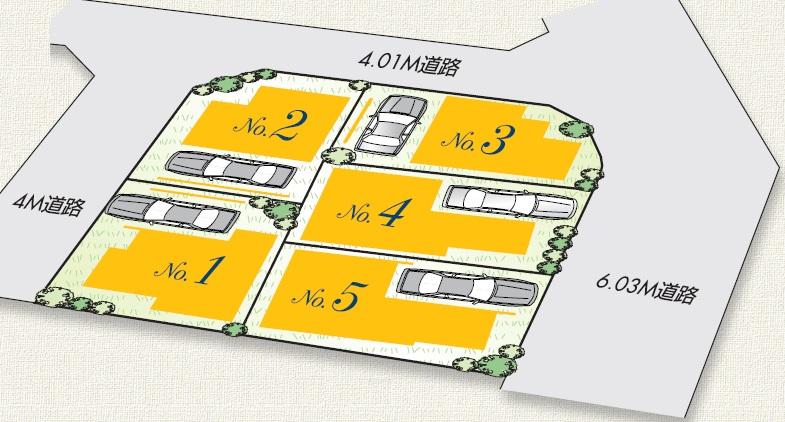 39,800,000 yen, 4LDK, Land area 57.65 sq m , Building area 93.73 sq m
3980万円、4LDK、土地面積57.65m2、建物面積93.73m2
Cityscape Rendering街並完成予想図 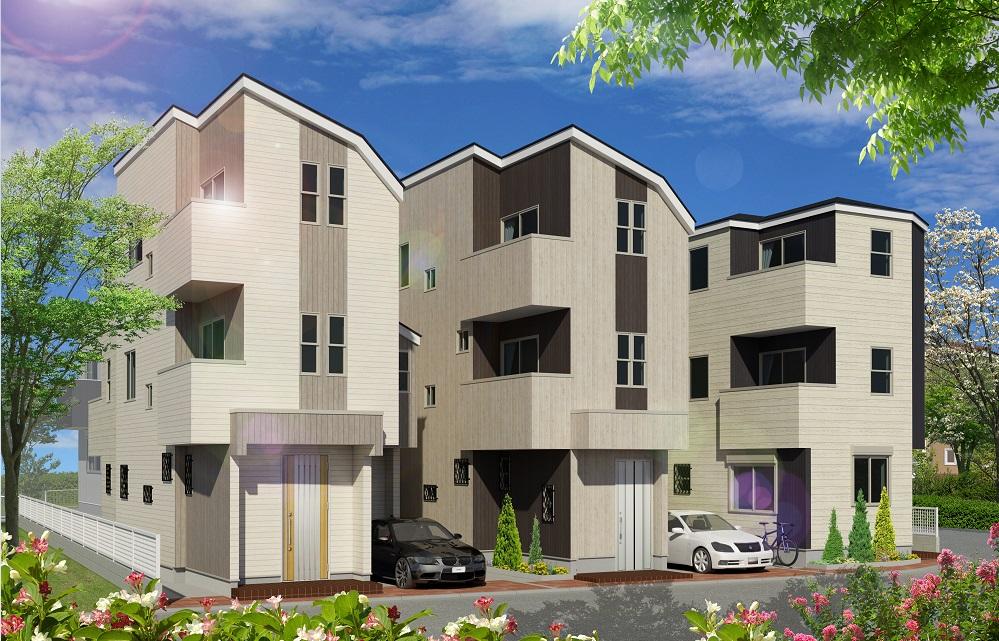 (11 May 2013)
(2013年11月)
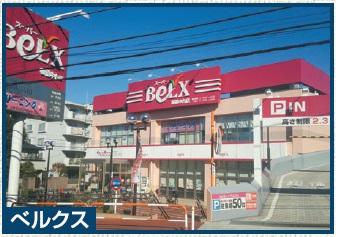 Other
その他
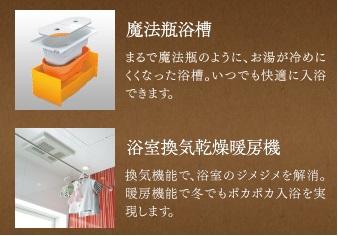 Bathroom
浴室
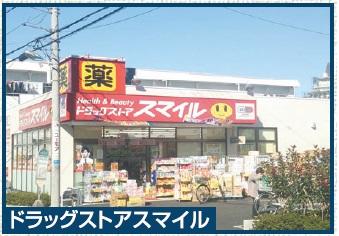 Other
その他
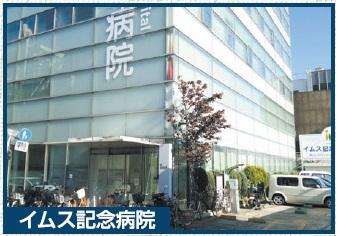 Other
その他
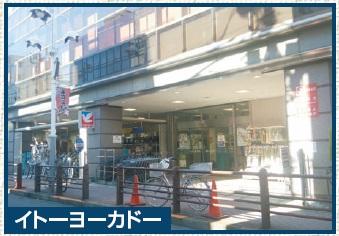 Other
その他
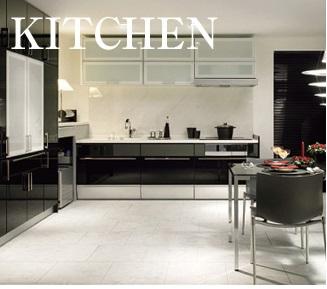 Other
その他
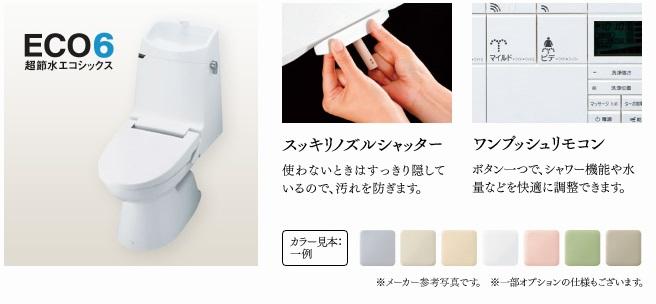 Other
その他
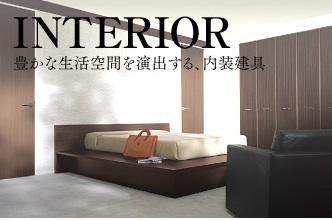 Other
その他
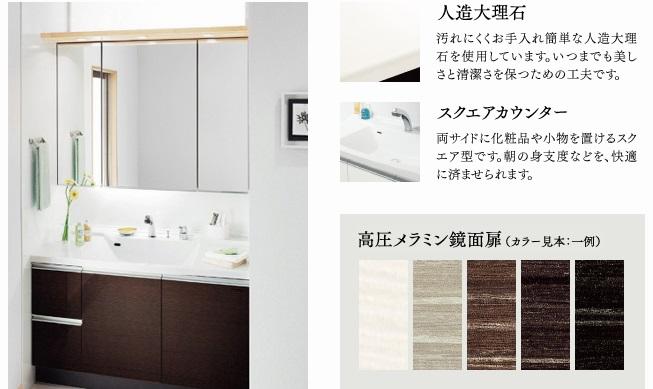 Other
その他
Location
|





















