2013September
37 million yen ~ 39 million yen, 2LDK + S (storeroom) ~ 2LDK + 2S (storeroom), 81.81 sq m ~ 101.85 sq m
New Homes » Kanto » Tokyo » Itabashi
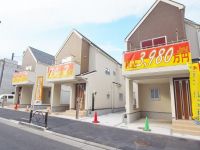 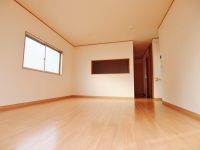
| | Itabashi-ku, Tokyo 東京都板橋区 |
| Toei Mita Line "Shimura Sanchome" walk 11 minutes 都営三田線「志村三丁目」歩11分 |
| [All seven buildings newly built single-family] We proudly completed 【全7棟新築戸建】堂々完成いたしました |
| ■ Front road is a good location per yang facing the south road ■ The building area is 81.81 ~ 101.85 There sq m ■前面道路は南側公道に面し陽当たり良好な立地です■建物面積は81.81 ~ 101.85m2ございます |
Features pickup 特徴ピックアップ | | System kitchen / Face-to-face kitchen / Bathroom 1 tsubo or more / 2-story / The window in the bathroom システムキッチン /対面式キッチン /浴室1坪以上 /2階建 /浴室に窓 | Price 価格 | | 37 million yen ~ 39 million yen 3700万円 ~ 3900万円 | Floor plan 間取り | | 2LDK + S (storeroom) ~ 2LDK + 2S (storeroom) 2LDK+S(納戸) ~ 2LDK+2S(納戸) | Units sold 販売戸数 | | 5 units 5戸 | Total units 総戸数 | | 7 units 7戸 | Land area 土地面積 | | 78.03 sq m ~ 92.95 sq m 78.03m2 ~ 92.95m2 | Building area 建物面積 | | 81.81 sq m ~ 101.85 sq m 81.81m2 ~ 101.85m2 | Completion date 完成時期(築年月) | | September 2013 2013年9月 | Address 住所 | | Itabashi-ku, Tokyo Aioi-cho 東京都板橋区相生町 | Traffic 交通 | | Toei Mita Line "Shimura Sanchome" walk 11 minutes
Toei Mita Line "lotus root" walk 12 minutes
Tobu Tojo Line "Tobunerima" walk 23 minutes 都営三田線「志村三丁目」歩11分
都営三田線「蓮根」歩12分
東武東上線「東武練馬」歩23分
| Related links 関連リンク | | [Related Sites of this company] 【この会社の関連サイト】 | Person in charge 担当者より | | Even after the person in charge Seino Minorunani year was good, select "this house! I will do my best, "the 1 that seems to be able to introduce. 担当者清野稔何年たっても「この家を選んで良かった!」思える1件をご紹介できるように頑張ります。 | Contact お問い合せ先 | | TEL: 0800-603-8882 [Toll free] mobile phone ・ Also available from PHS
Caller ID is not notified
Please contact the "saw SUUMO (Sumo)"
If it does not lead, If the real estate company TEL:0800-603-8882【通話料無料】携帯電話・PHSからもご利用いただけます
発信者番号は通知されません
「SUUMO(スーモ)を見た」と問い合わせください
つながらない方、不動産会社の方は
| Time residents 入居時期 | | Immediate available 即入居可 | Land of the right form 土地の権利形態 | | Ownership 所有権 | Use district 用途地域 | | Residential 近隣商業 | Land category 地目 | | Residential land 宅地 | Overview and notices その他概要・特記事項 | | Contact: Minoru Seino 担当者:清野稔 | Company profile 会社概要 | | <Mediation> Governor of Tokyo (2) No. 089541 (Corporation) Tokyo Metropolitan Government Building Lots and Buildings Transaction Business Association (Corporation) metropolitan area real estate Fair Trade Council member Johoku Real Estate Co., Ltd. Hikawadai branch Yubinbango176-0003 Nerima-ku, Tokyo Hazawa 3-32-4 <仲介>東京都知事(2)第089541号(公社)東京都宅地建物取引業協会会員 (公社)首都圏不動産公正取引協議会加盟城北不動産(株)氷川台支店〒176-0003 東京都練馬区羽沢3-32-4 |
Local appearance photo現地外観写真 ![Local appearance photo. Per imposing completed [Your preview] receive](/images/tokyo/itabashi/aecc7f0005.jpg) Per imposing completed [Your preview] receive
堂々完成につき【ご内覧】いただけます
Livingリビング 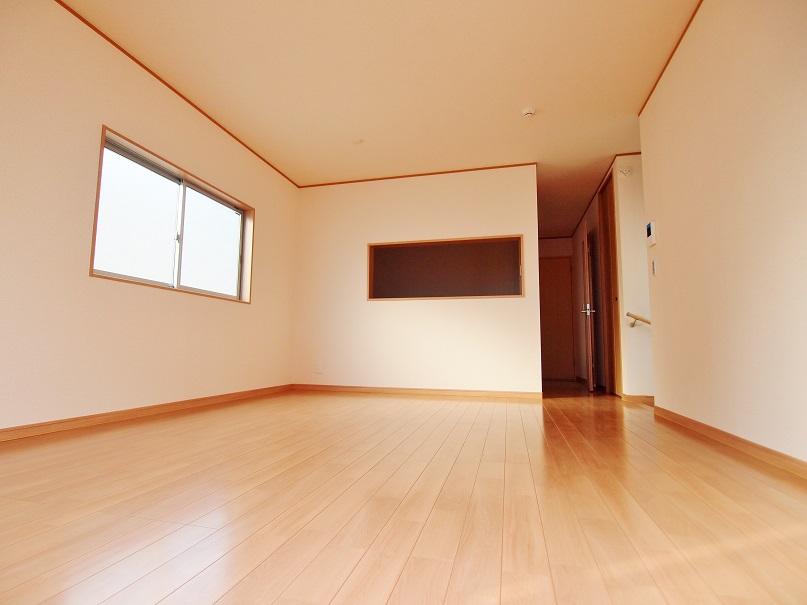 From model building
モデル棟より
Kitchenキッチン 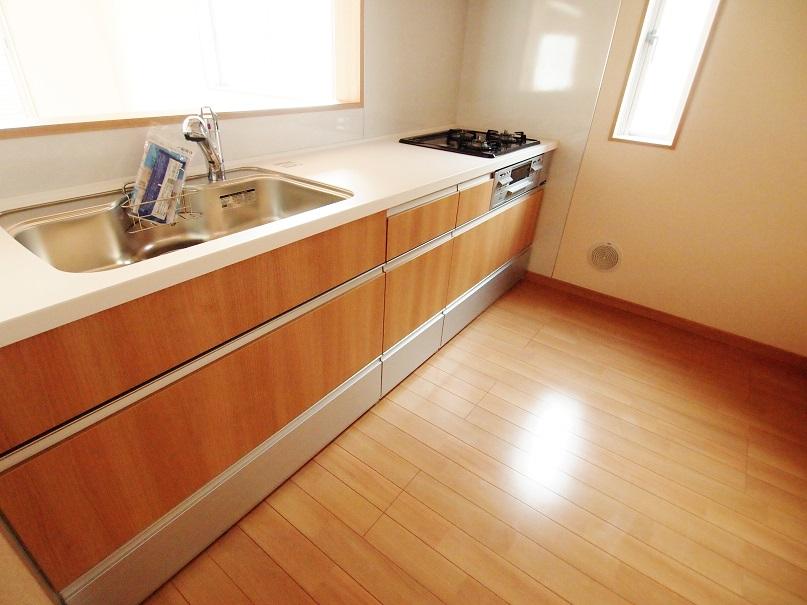 From model building
モデル棟より
Bathroom浴室 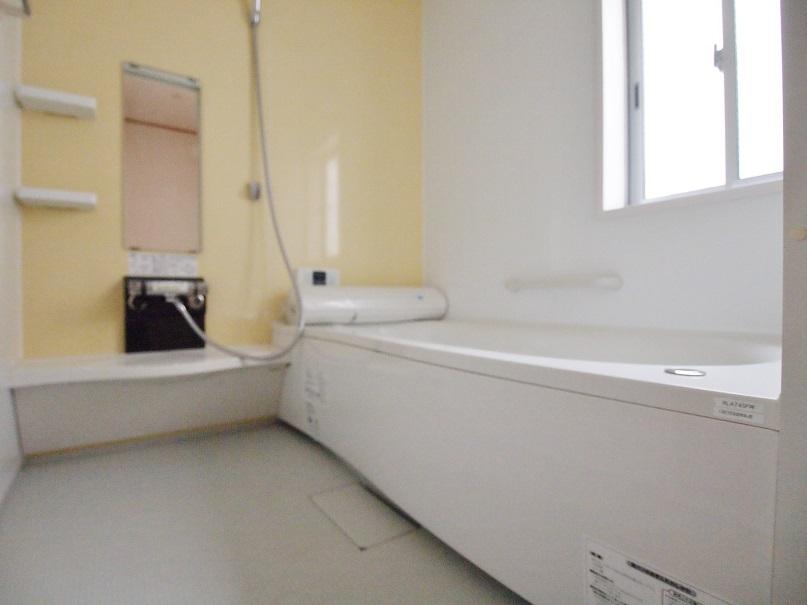 From model building
モデル棟より
Non-living roomリビング以外の居室 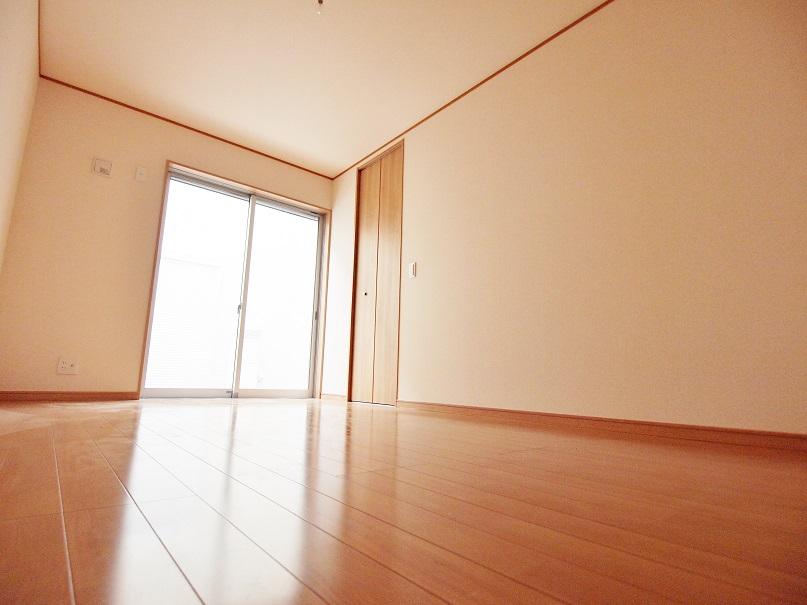 From model building
モデル棟より
Floor plan間取り図 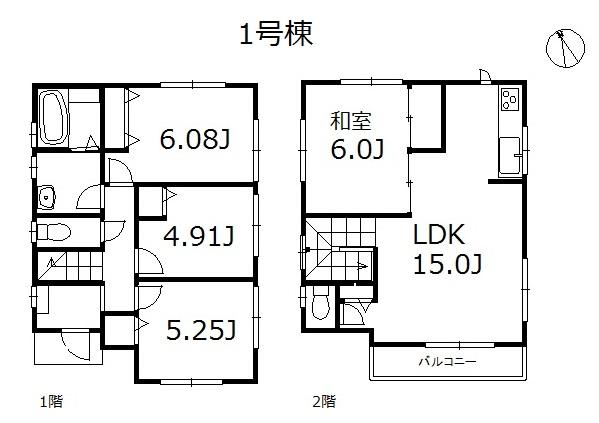 (1 Building), Price 37 million yen, 2LDK+2S, Land area 92.95 sq m , Building area 85.45 sq m
(1号棟)、価格3700万円、2LDK+2S、土地面積92.95m2、建物面積85.45m2
Primary school小学校 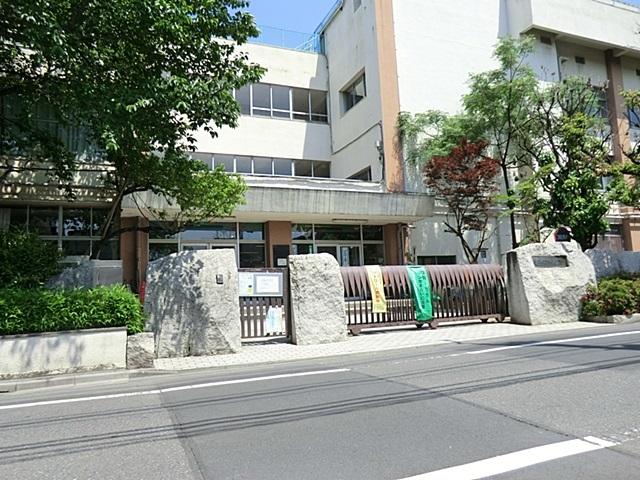 300m until Itabashi Shimura Sakashita Elementary School
板橋区立志村坂下小学校まで300m
Junior high school中学校 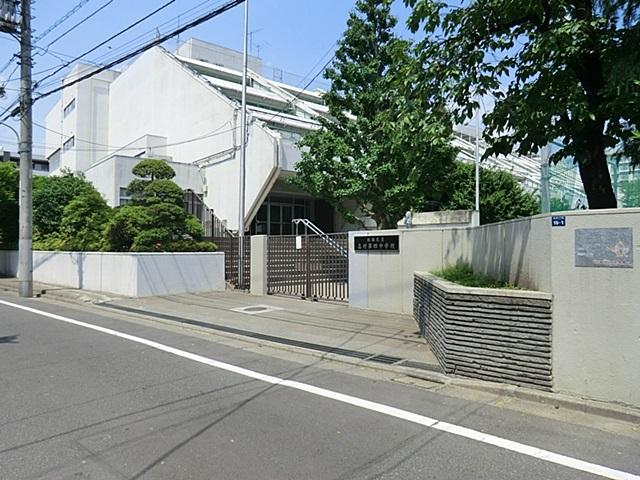 644m until Itabashi Shimura fourth junior high school
板橋区立志村第四中学校まで644m
Kindergarten ・ Nursery幼稚園・保育園 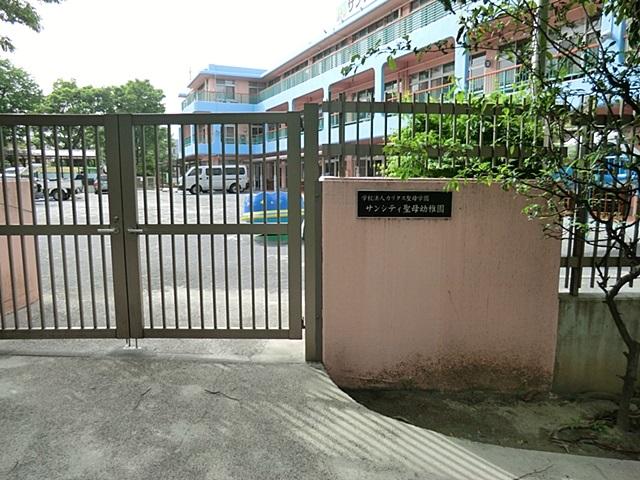 604m to Sun City Our Lady kindergarten
サンシティ聖母幼稚園まで604m
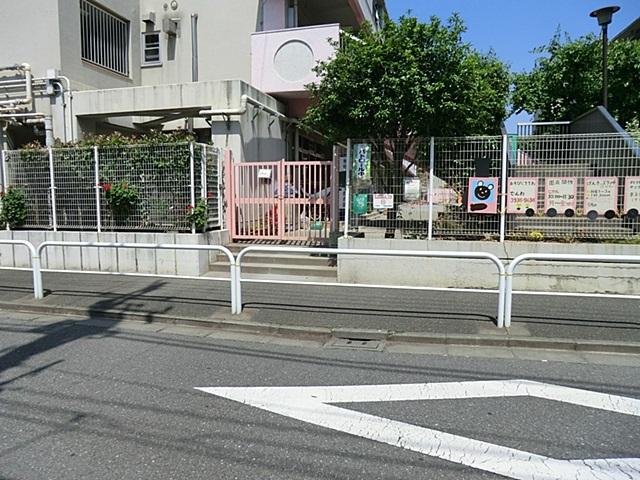 214m until Itabashi Aioi nursery
板橋区立相生保育園まで214m
Park公園 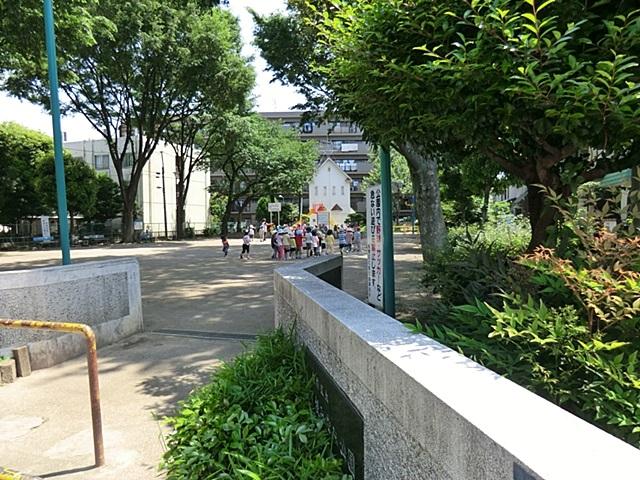 392m until the lotus root south park
蓮根みなみ公園まで392m
Hospital病院 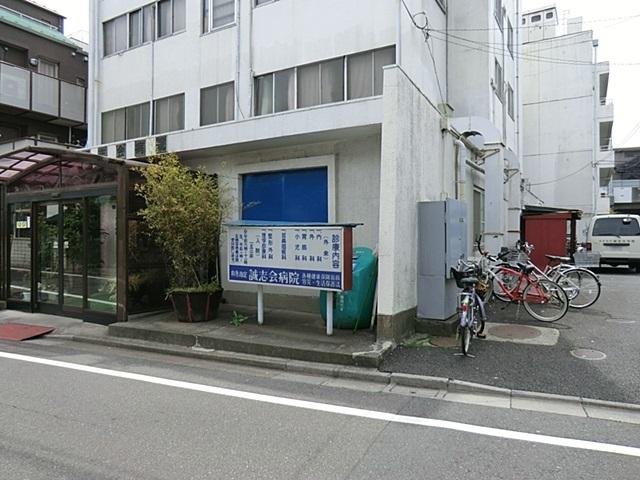 Makotokokorozashikai to the hospital 505m
誠志会病院まで505m
Supermarketスーパー 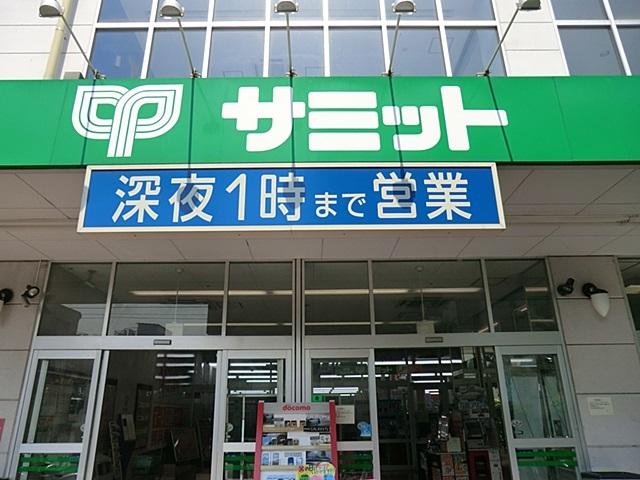 785m to Summit Shimura shop
サミット志村店まで785m
Location
|


![Local appearance photo. Per imposing completed [Your preview] receive](/images/tokyo/itabashi/aecc7f0005.jpg)











