New Homes » Kanto » Tokyo » Itabashi
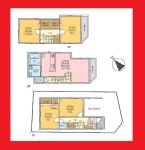 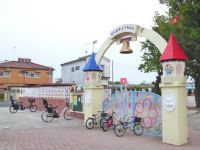
| | Itabashi-ku, Tokyo 東京都板橋区 |
| Tobu Tojo Line "Narimasu" walk 12 minutes 東武東上線「成増」歩12分 |
| 2, The third floor of rooms, Warm sunshine and, 3 face lighting passing through the fresh wind. You can send a live full of brightness and airy storage is also rich convenience certain dwelling. 2、3階のお部屋は、温かな陽射しと、さわやかな風が通り抜ける3面採光。明るさと開放感にあふれる暮らしが送れます収納も豊富な利便性ある住まいです。 |
| ■ Finished already! ! It is a turnkey of the new construction! ■ Nursery, Kindergarten is within a 3-minute walk. Attend you walking with child ■ 2 station 3 wayside available. Access to the city center is also good ■ Convenient built-in garage to get in and out of the car ■完成済!!即入居可能の新築です!■保育園、幼稚園が徒歩3分圏内。お子様と歩いて通えます■2駅3沿線利用可能。都心へのアクセスも良好です■車の乗り降りに便利なビルトインガレージ |
Features pickup 特徴ピックアップ | | Corresponding to the flat-35S / Immediate Available / 2 along the line more accessible / Super close / System kitchen / Yang per good / All room storage / Siemens south road / LDK15 tatami mats or more / Or more before road 6m / Corner lot / Washbasin with shower / Face-to-face kitchen / 3 face lighting / Barrier-free / Toilet 2 places / Bathroom 1 tsubo or more / 2 or more sides balcony / Southeast direction / Double-glazing / Warm water washing toilet seat / loft / The window in the bathroom / TV monitor interphone / Urban neighborhood / Ventilation good / All living room flooring / Built garage / Walk-in closet / All room 6 tatami mats or more / Three-story or more / Living stairs / City gas / All rooms are two-sided lighting / Flat terrain フラット35Sに対応 /即入居可 /2沿線以上利用可 /スーパーが近い /システムキッチン /陽当り良好 /全居室収納 /南側道路面す /LDK15畳以上 /前道6m以上 /角地 /シャワー付洗面台 /対面式キッチン /3面採光 /バリアフリー /トイレ2ヶ所 /浴室1坪以上 /2面以上バルコニー /東南向き /複層ガラス /温水洗浄便座 /ロフト /浴室に窓 /TVモニタ付インターホン /都市近郊 /通風良好 /全居室フローリング /ビルトガレージ /ウォークインクロゼット /全居室6畳以上 /3階建以上 /リビング階段 /都市ガス /全室2面採光 /平坦地 | Price 価格 | | 43,800,000 yen ・ 44,800,000 yen 4380万円・4480万円 | Floor plan 間取り | | 4LDK 4LDK | Units sold 販売戸数 | | 2 units 2戸 | Total units 総戸数 | | 2 units 2戸 | Land area 土地面積 | | 74.24 sq m ・ 74.29 sq m 74.24m2・74.29m2 | Building area 建物面積 | | 104.49 sq m ・ 104.89 sq m 104.49m2・104.89m2 | Driveway burden-road 私道負担・道路 | | Corner lot Southeast side 6m public road, Southwest side 4m driveway Location specified 角地 南東側6m公道、南西側4m私道 位置指定 | Completion date 完成時期(築年月) | | 2013 end of September 2013年9月末 | Address 住所 | | Itabashi-ku, Tokyo Narimasu 5 東京都板橋区成増5 | Traffic 交通 | | Tobu Tojo Line "Narimasu" walk 12 minutes
Tokyo Metro Fukutoshin line "Wako" walk 15 minutes
Tokyo Metro Yurakucho Line "subway Narimasu" walk 15 minutes 東武東上線「成増」歩12分
東京メトロ副都心線「和光市」歩15分
東京メトロ有楽町線「地下鉄成増」歩15分
| Related links 関連リンク | | [Related Sites of this company] 【この会社の関連サイト】 | Person in charge 担当者より | | Rep Koganezawa MegumiYu Age: We thought that if suggestions to only that of the 20 Daioie the looking residence eyes had gone from a different direction. Because fun is the motto, Thank you very much. 担当者小金澤 恵佑年齢:20代お家の事ばかりに目が行ってしまうお住まい探しを違った方面からご提案できればと思っております。楽しみながらがモットーですので、どうぞよろしくお願い致します。 | Contact お問い合せ先 | | TEL: 0800-601-4957 [Toll free] mobile phone ・ Also available from PHS
Caller ID is not notified
Please contact the "saw SUUMO (Sumo)"
If it does not lead, If the real estate company TEL:0800-601-4957【通話料無料】携帯電話・PHSからもご利用いただけます
発信者番号は通知されません
「SUUMO(スーモ)を見た」と問い合わせください
つながらない方、不動産会社の方は
| Building coverage, floor area ratio 建ぺい率・容積率 | | Kenpei rate: 60%, Volume ratio: 200% 建ペい率:60%、容積率:200% | Time residents 入居時期 | | Immediate available 即入居可 | Land of the right form 土地の権利形態 | | Ownership 所有権 | Structure and method of construction 構造・工法 | | Wooden three-story 木造3階建 | Use district 用途地域 | | One middle and high 1種中高 | Land category 地目 | | Residential land 宅地 | Other limitations その他制限事項 | | Quasi-fire zones 準防火地域 | Overview and notices その他概要・特記事項 | | Contact: Koganezawa MegumiYu 担当者:小金澤 恵佑 | Company profile 会社概要 | | <Mediation> Minister of Land, Infrastructure and Transport (1) No. 008078 (Corporation) Prefecture Building Lots and Buildings Transaction Business Association (Corporation) metropolitan area real estate Fair Trade Council member Mac Home Co., Ltd. Asaka head office Yubinbango351-0011 Saitama Prefecture Asaka Honcho 2-7-31 <仲介>国土交通大臣(1)第008078号(公社)埼玉県宅地建物取引業協会会員 (公社)首都圏不動産公正取引協議会加盟マックホーム(株)朝霞本店〒351-0011 埼玉県朝霞市本町2-7-31 |
Floor plan間取り図 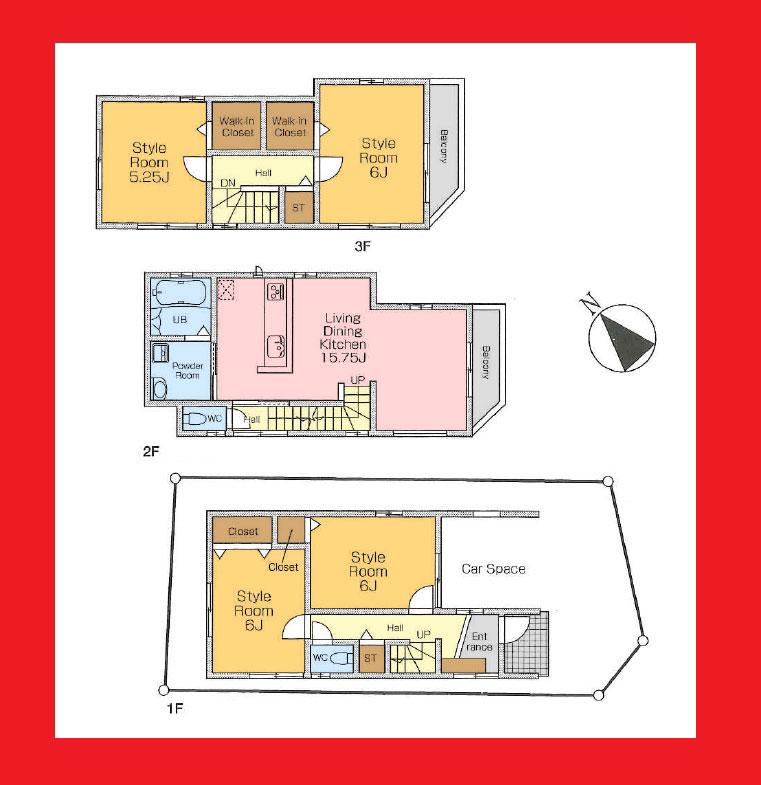 (B-1 Building), Price 44,800,000 yen, 4LDK, Land area 74.29 sq m , Building area 104.49 sq m
(B-1号棟)、価格4480万円、4LDK、土地面積74.29m2、建物面積104.49m2
Kindergarten ・ Nursery幼稚園・保育園 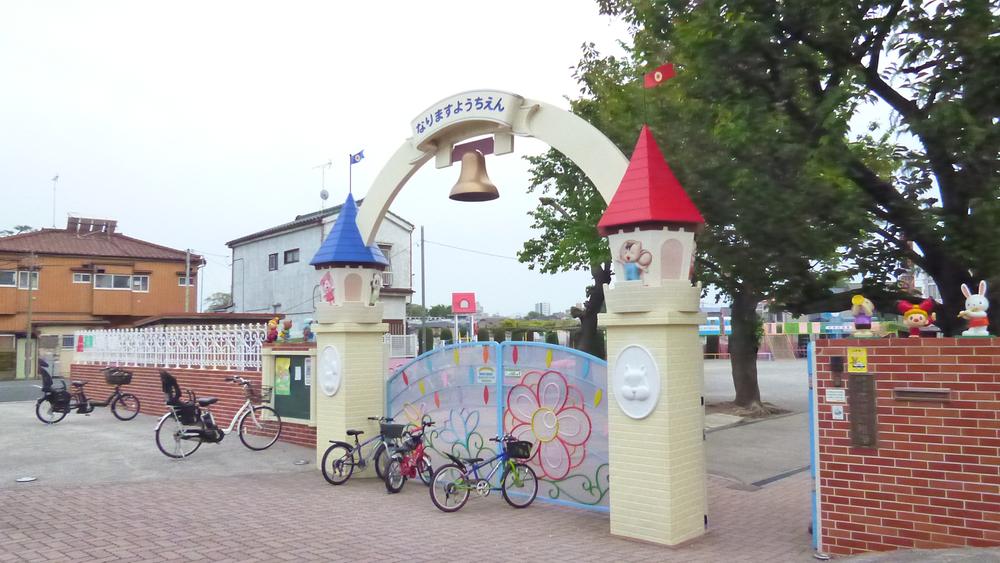 Narimasu 153m to kindergarten
成増幼稚園まで153m
Floor plan間取り図 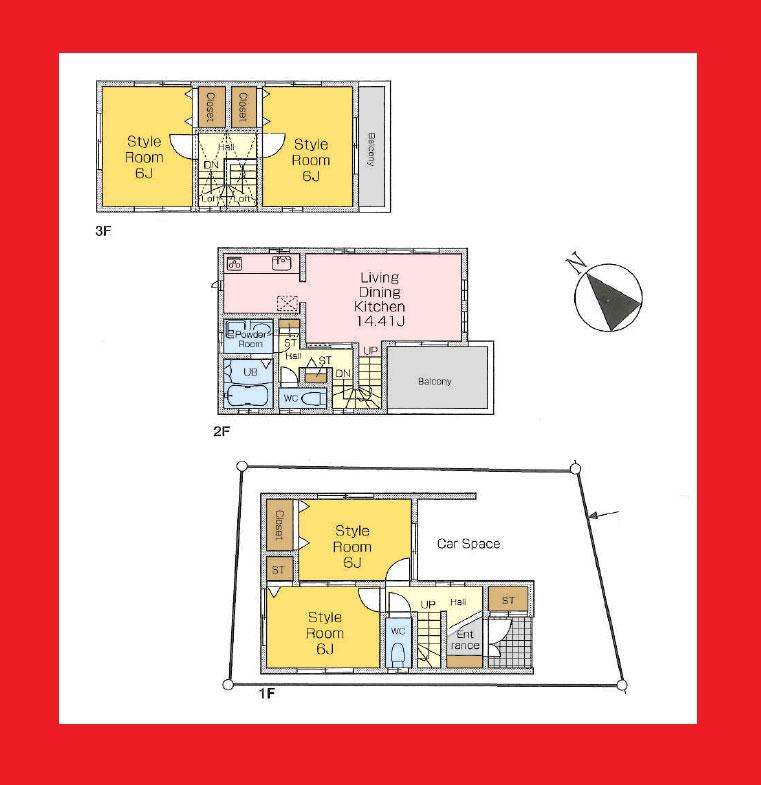 (B-2 Building), Price 43,800,000 yen, 4LDK, Land area 74.24 sq m , Building area 104.89 sq m
(B-2号棟)、価格4380万円、4LDK、土地面積74.24m2、建物面積104.89m2
Primary school小学校 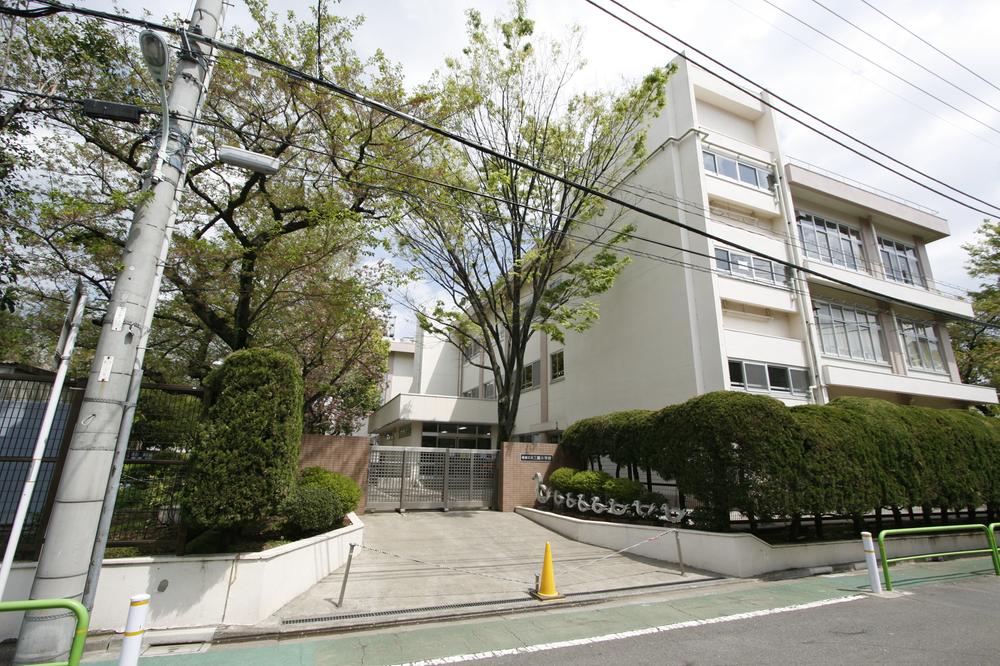 559m until Itabashi San'en Elementary School
板橋区立三園小学校まで559m
Junior high school中学校 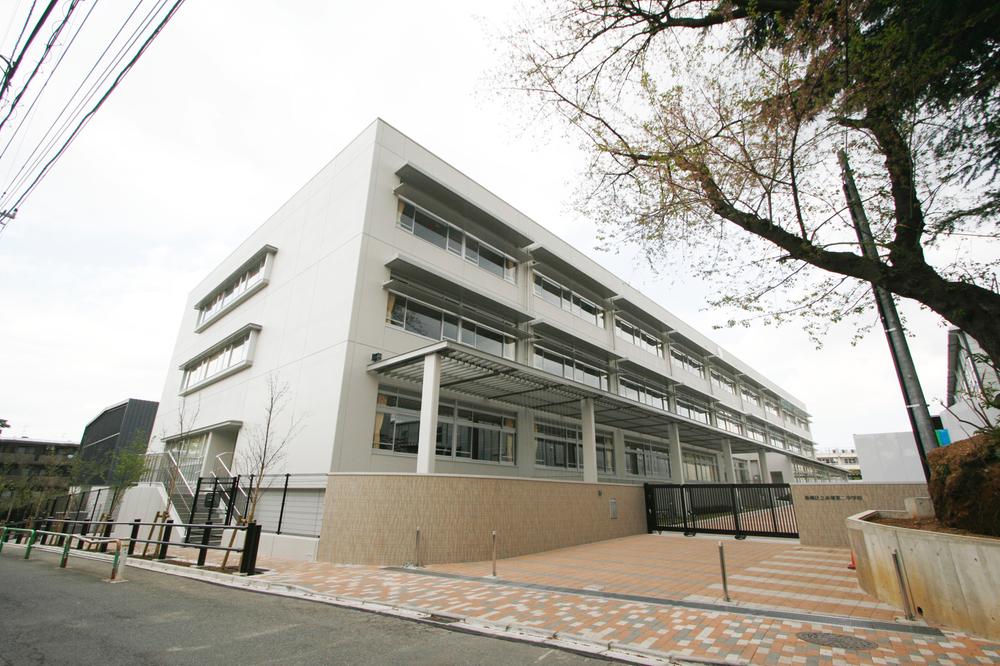 648m until Itabashi Akatsuka second junior high school
板橋区立赤塚第二中学校まで648m
Location
|






