New Homes » Kanto » Tokyo » Itabashi
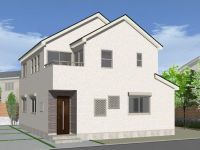 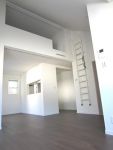
| | Itabashi-ku, Tokyo 東京都板橋区 |
| Toei Mita Line "Shimura Sanchome" walk 15 minutes 都営三田線「志村三丁目」歩15分 |
| Land 37 square meters! 2-story! LDK19 Pledge! Upland ・ For without the front wing, Ventilation are both very good per yang. Popular cafe-style kitchen is easier every day dishes! Parking 2 units can be! 土地37坪!2階建!LDK19帖!高台・前面棟無しの為、陽当たり通風共に非常に良いです。人気のカフェスタイルキッチンは毎日のお料理が楽になります!駐車2台可能です! |
| ※ Popular cafe style kitchen adopted ※ Japanese-style room following the Rin'ngu ※ LDK18 Pledge ※ Strong Dairaito method to earthquake ※人気のカフェスタイルキッチン採用※リンングに続く和室※LDK18帖※地震に強いダイライト工法 |
Features pickup 特徴ピックアップ | | Corresponding to the flat-35S / Pre-ground survey / Parking two Allowed / 2 along the line more accessible / LDK18 tatami mats or more / System kitchen / Yang per good / All room storage / A quiet residential area / Or more before road 6m / Japanese-style room / Washbasin with shower / Toilet 2 places / Bathroom 1 tsubo or more / 2-story / 2 or more sides balcony / Southeast direction / South balcony / Double-glazing / The window in the bathroom / TV monitor interphone / Mu front building / Ventilation good / City gas / Located on a hill / Attic storage フラット35Sに対応 /地盤調査済 /駐車2台可 /2沿線以上利用可 /LDK18畳以上 /システムキッチン /陽当り良好 /全居室収納 /閑静な住宅地 /前道6m以上 /和室 /シャワー付洗面台 /トイレ2ヶ所 /浴室1坪以上 /2階建 /2面以上バルコニー /東南向き /南面バルコニー /複層ガラス /浴室に窓 /TVモニタ付インターホン /前面棟無 /通風良好 /都市ガス /高台に立地 /屋根裏収納 | Event information イベント情報 | | Local tours (Please be sure to ask in advance) schedule / During the public time / 10:00 ~ 18:30 ■ Strengthen sales in towards the end of the year! For more information, please contact! ■ Please feel free to use, so we have free will pick-up. ■ Your home, It goes up to the nearest station pick-up. ■ Model house you can also guide you every currently under construction. ■ Itabashi of real estate by all means please leave it to us. ■ Many also on the home page Property Listed in! Please take a look. ■ Contact us, please contact us to feel free to 012-17-0146. 現地見学会(事前に必ずお問い合わせください)日程/公開中時間/10:00 ~ 18:30■年末に向け販売強化中!詳しくはお問い合わせください!■無料送迎いたしておりますのでお気軽にご利用ください。■ご自宅、最寄駅お迎えにあがります。■現在建築中につきモデルハウスもご案内できます。■板橋区の不動産はぜひ弊社にお任せください。■ホームページにも多数物件掲載中!ご覧になってください。■お問合せはお気軽に012-17-0146までお問合せ下さい。 | Price 価格 | | 43,800,000 yen 4380万円 | Floor plan 間取り | | 4LDK 4LDK | Units sold 販売戸数 | | 1 units 1戸 | Total units 総戸数 | | 4 units 4戸 | Land area 土地面積 | | 122.58 sq m (measured) 122.58m2(実測) | Building area 建物面積 | | 96.79 sq m (measured) 96.79m2(実測) | Driveway burden-road 私道負担・道路 | | Southeast side: 6m public road 南東側:6m公道 | Completion date 完成時期(築年月) | | March 2014 early schedule 2014年3月上旬予定 | Address 住所 | | Itabashi-ku, Tokyo Maeno-cho, 5-16 東京都板橋区前野町5-16 | Traffic 交通 | | Toei Mita Line "Shimura Sanchome" walk 15 minutes
Tobu Tojo Line "Kamiitabashi" walk 16 minutes
Tobu Tojo Line "Tokiwadai" walk 20 minutes 都営三田線「志村三丁目」歩15分
東武東上線「上板橋」歩16分
東武東上線「ときわ台」歩20分
| Related links 関連リンク | | [Related Sites of this company] 【この会社の関連サイト】 | Person in charge 担当者より | | Rep Sakamoto Makotozei Age: 40 Daigyokai Experience: 20 years home sales experience 20 years. Please leave anything up to that of the mortgage from the simple question, ~ It supports all from your contract to your delivery ~ Please leave the price negotiations. 担当者坂本 誠税年齢:40代業界経験:20年住宅販売経験20年目です。素朴な疑問から住宅ローンのことまで何でもお任せください、 ~ ご契約からお引き渡しまですべてをサポートします ~ 価格交渉もお任せください。 | Contact お問い合せ先 | | TEL: 0800-603-8972 [Toll free] mobile phone ・ Also available from PHS
Caller ID is not notified
Please contact the "saw SUUMO (Sumo)"
If it does not lead, If the real estate company TEL:0800-603-8972【通話料無料】携帯電話・PHSからもご利用いただけます
発信者番号は通知されません
「SUUMO(スーモ)を見た」と問い合わせください
つながらない方、不動産会社の方は
| Building coverage, floor area ratio 建ぺい率・容積率 | | Kenpei rate: 60%, Volume ratio: 200% 建ペい率:60%、容積率:200% | Time residents 入居時期 | | April 2014 early schedule 2014年4月上旬予定 | Land of the right form 土地の権利形態 | | Ownership 所有権 | Structure and method of construction 構造・工法 | | Wooden 2-story (Dairaito method) 木造2階建(ダイライト工法) | Use district 用途地域 | | One middle and high 1種中高 | Land category 地目 | | Residential land 宅地 | Other limitations その他制限事項 | | Landscape district 景観地区 | Overview and notices その他概要・特記事項 | | Contact: Sakamoto Makotozei, Building confirmation number: 13UDI28 Ken No. 01881 担当者:坂本 誠税、建築確認番号:13UDI28建01881号 | Company profile 会社概要 | | <Mediation> Governor of Tokyo (1) No. 089925 (Ltd.) Buyer's style Yubinbango173-0004 Itabashi-ku, Tokyo Itabashi 3-2-8 <仲介>東京都知事(1)第089925号(株)バイヤーズスタイル〒173-0004 東京都板橋区板橋3-2-8 |
Rendering (appearance)完成予想図(外観) 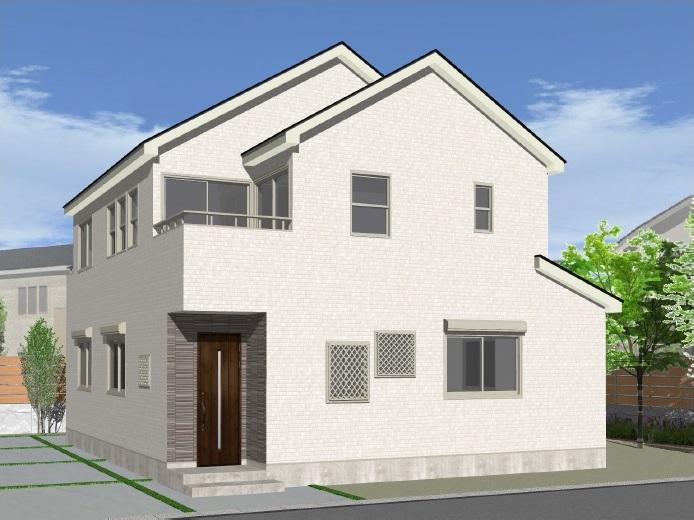 (Building 2) Rendering
(2号棟)完成予想図
Same specifications photos (living)同仕様写真(リビング) 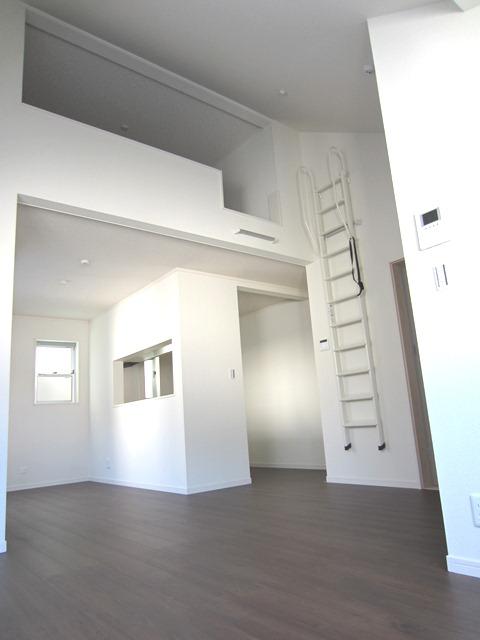 Example of construction
施工例
Same specifications photo (kitchen)同仕様写真(キッチン) 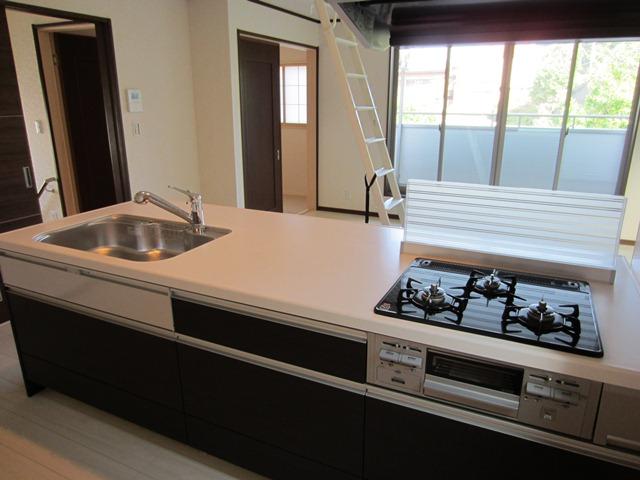 Example of construction
施工例
Floor plan間取り図 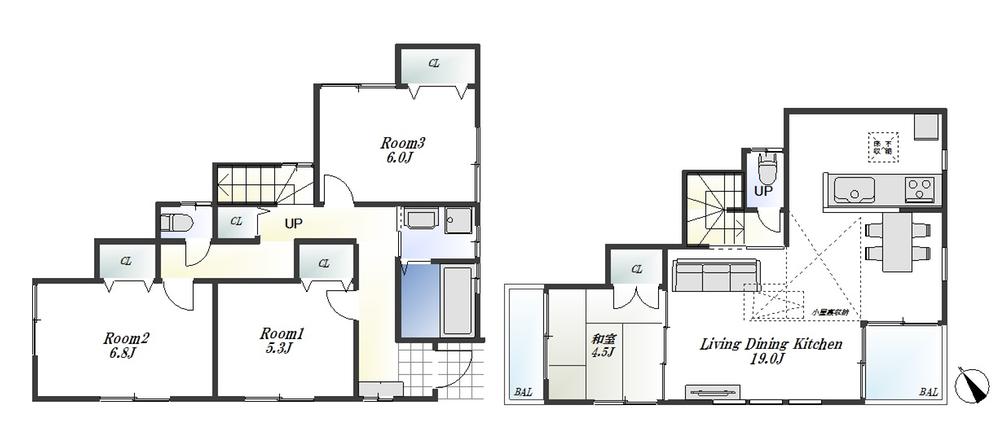 (Building 2), Price 43,800,000 yen, 4LDK, Land area 122.58 sq m , Building area 96.79 sq m
(2号棟)、価格4380万円、4LDK、土地面積122.58m2、建物面積96.79m2
Same specifications photos (living)同仕様写真(リビング) 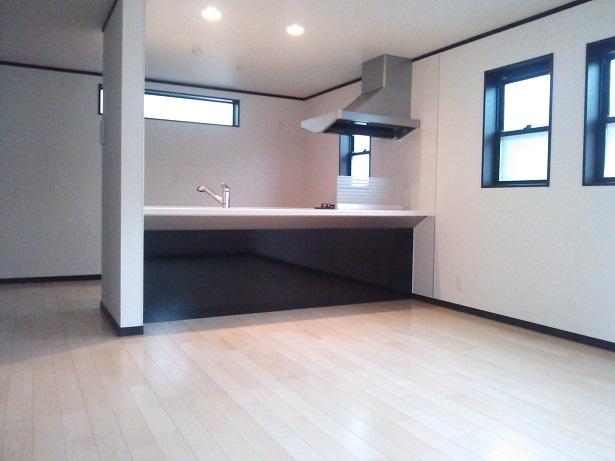 Example of construction
施工例
Same specifications photo (bathroom)同仕様写真(浴室) 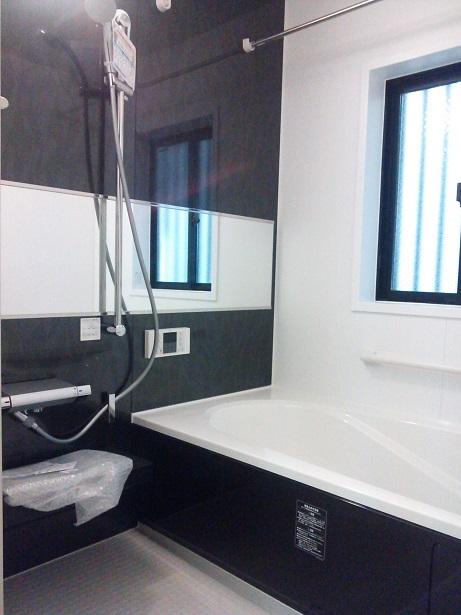 Example of construction
施工例
Local photos, including front road前面道路含む現地写真 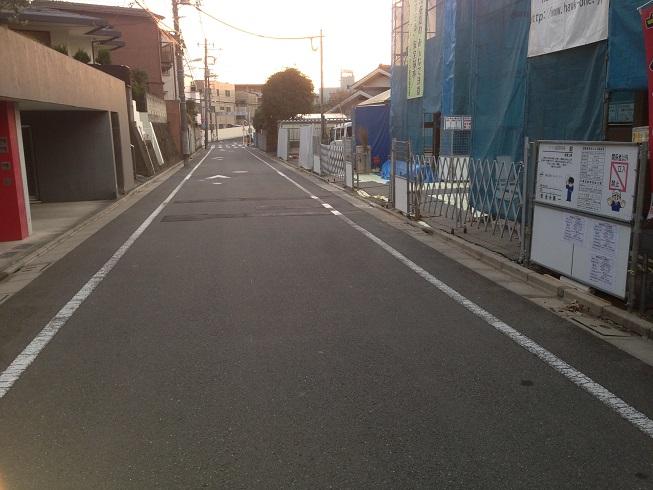 Local (12 May 2013) Shooting
現地(2013年12月)撮影
Supermarketスーパー 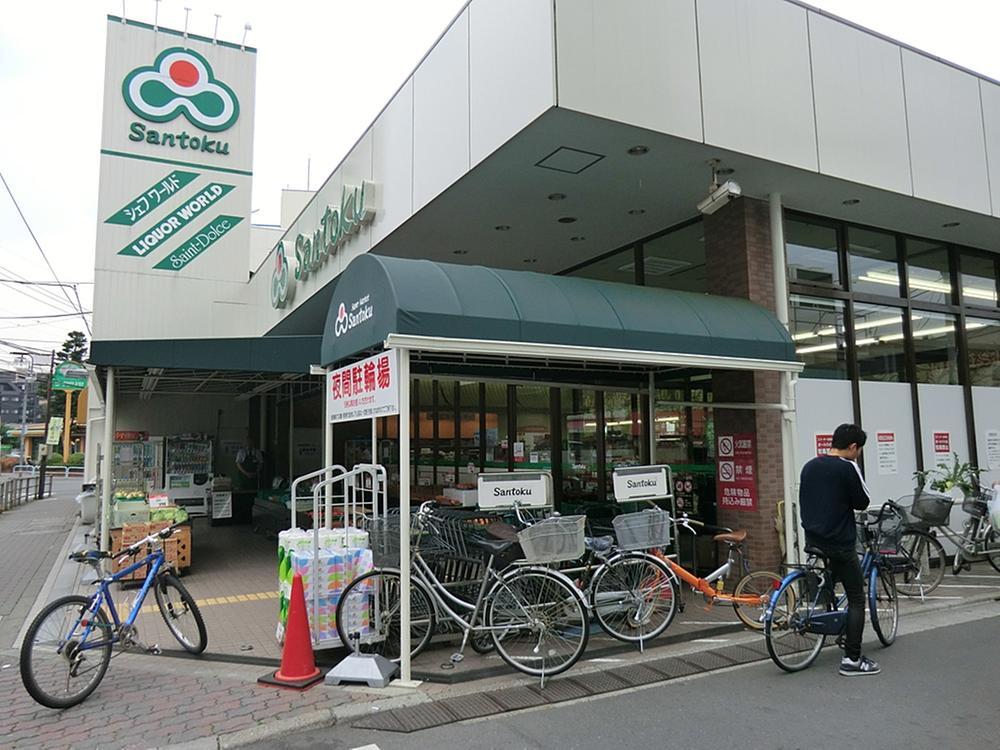 925m to supermarket Santoku Tokiwadai shop
スーパーマーケット三徳ときわ台店まで925m
Same specifications photos (Other introspection)同仕様写真(その他内観) 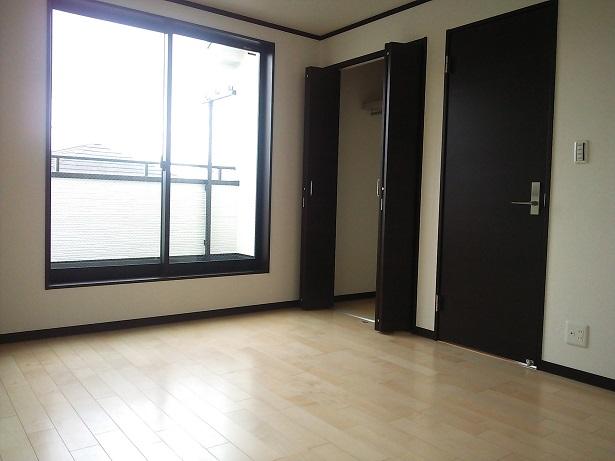 Example of construction
施工例
The entire compartment Figure全体区画図 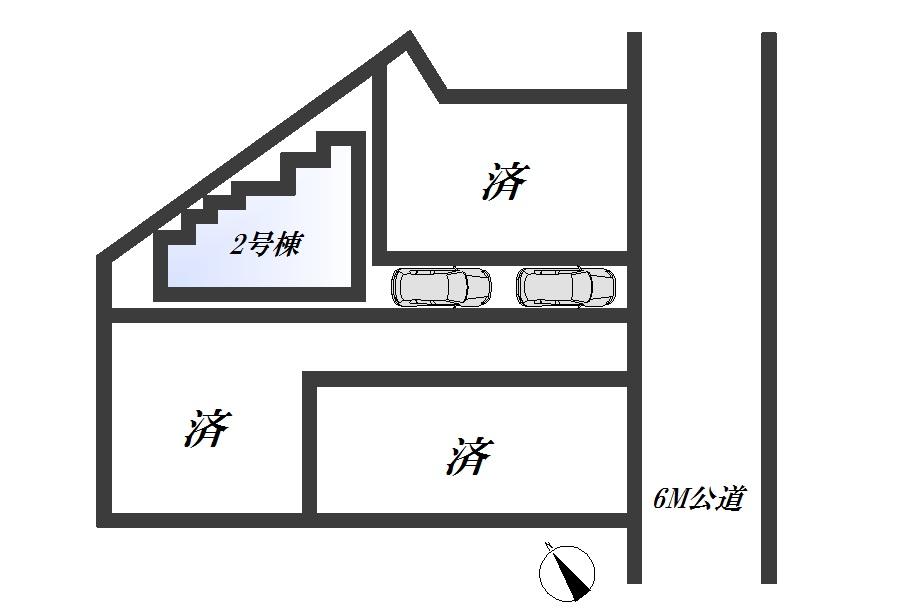 Land 37 square meters, 4LDK+2P, 43,800,000 yen
土地37坪、4LDK+2P、4380万円
Same specifications photos (living)同仕様写真(リビング) 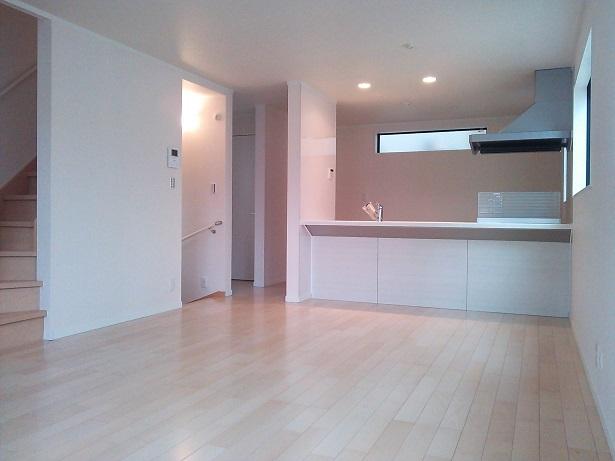 Example of construction
施工例
Same specifications photo (bathroom)同仕様写真(浴室) 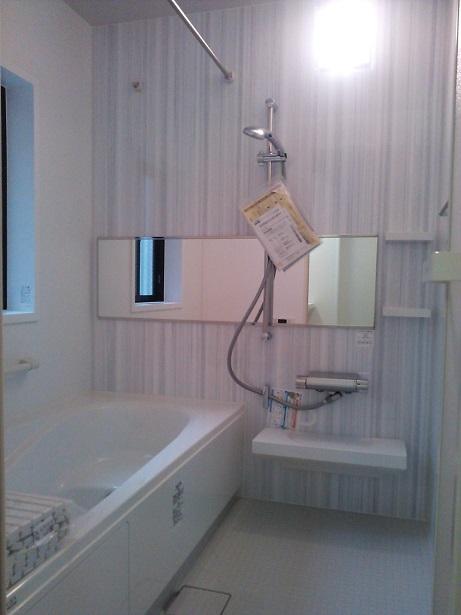 Example of construction
施工例
Primary school小学校 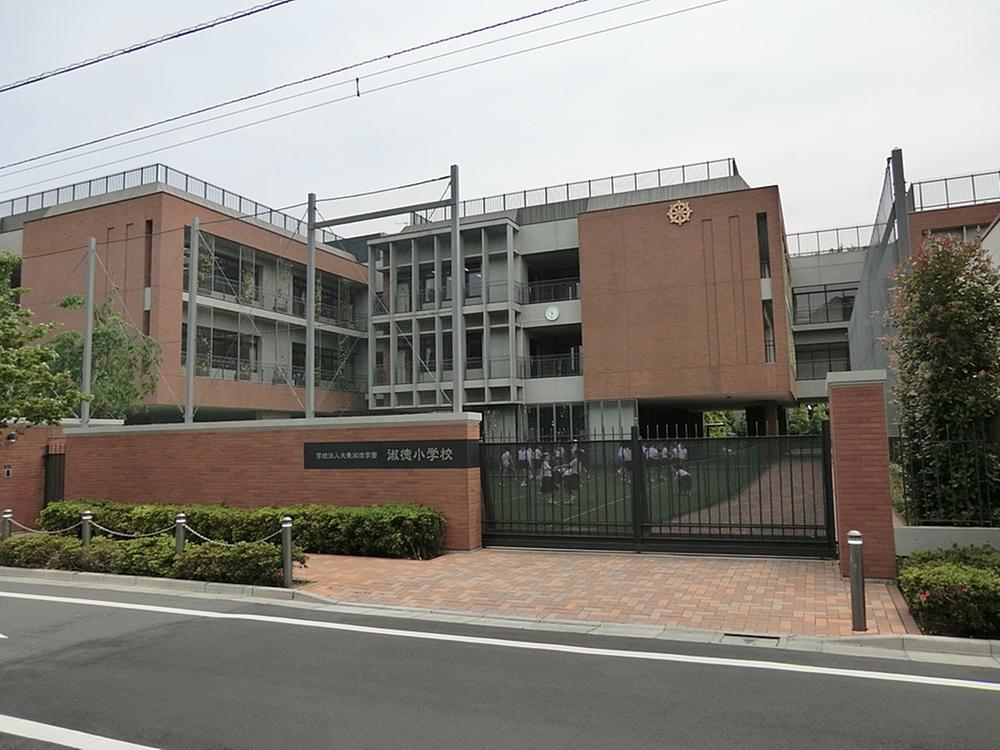 355m to private Shukutokushogakko
私立淑徳小学校まで355m
Same specifications photos (Other introspection)同仕様写真(その他内観) 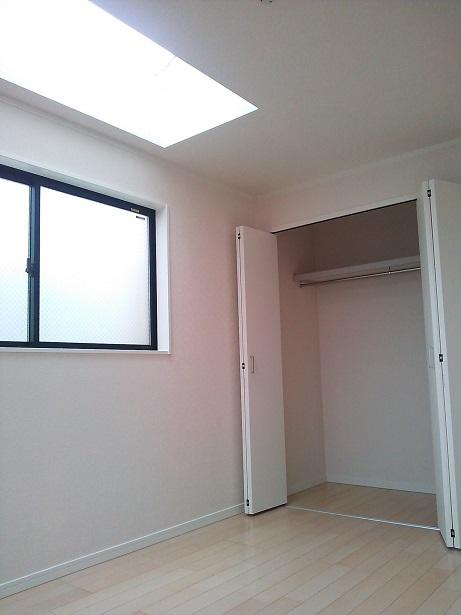 Example of construction
施工例
Primary school小学校 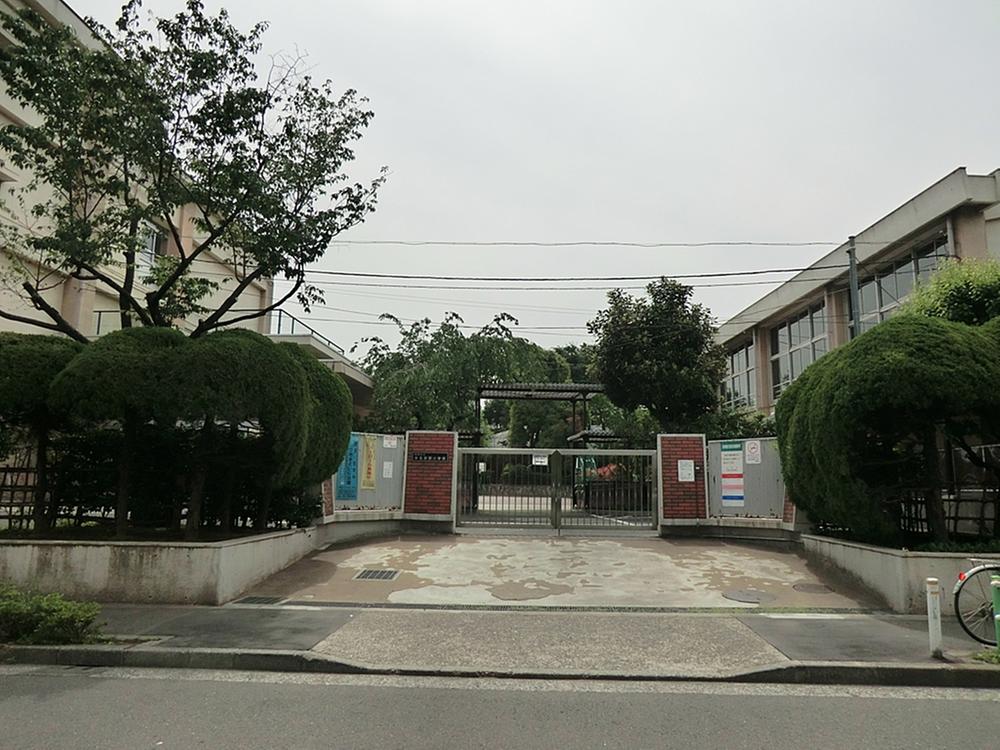 425m until Itabashi cortex Elementary School
板橋区立前野小学校まで425m
Same specifications photos (Other introspection)同仕様写真(その他内観) 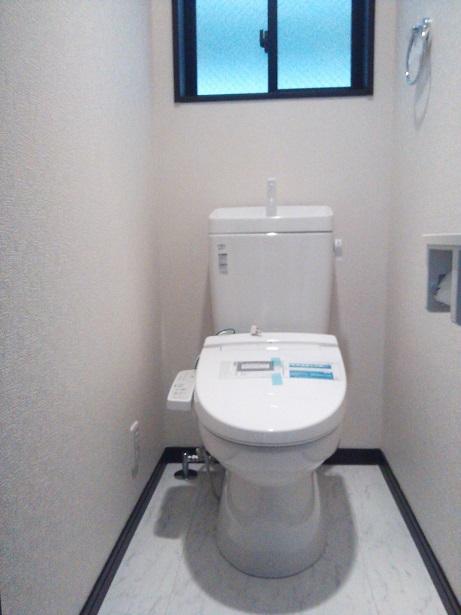 Example of construction
施工例
Kindergarten ・ Nursery幼稚園・保育園 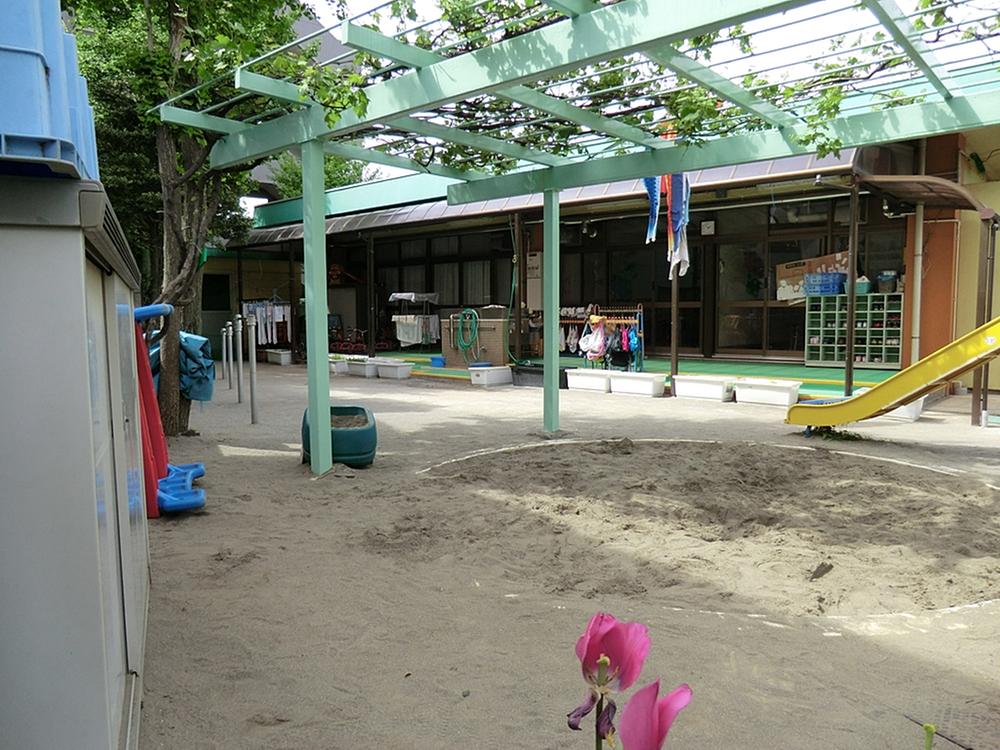 Mukodai 475m to nursery school
向台保育園まで475m
Same specifications photos (Other introspection)同仕様写真(その他内観) 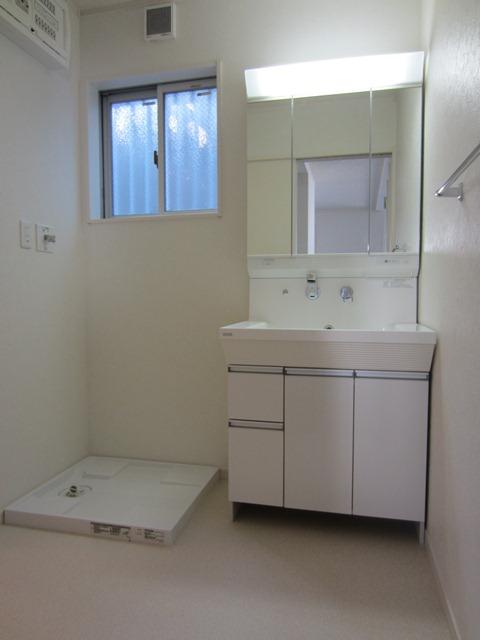 Example of construction
施工例
Hospital病院 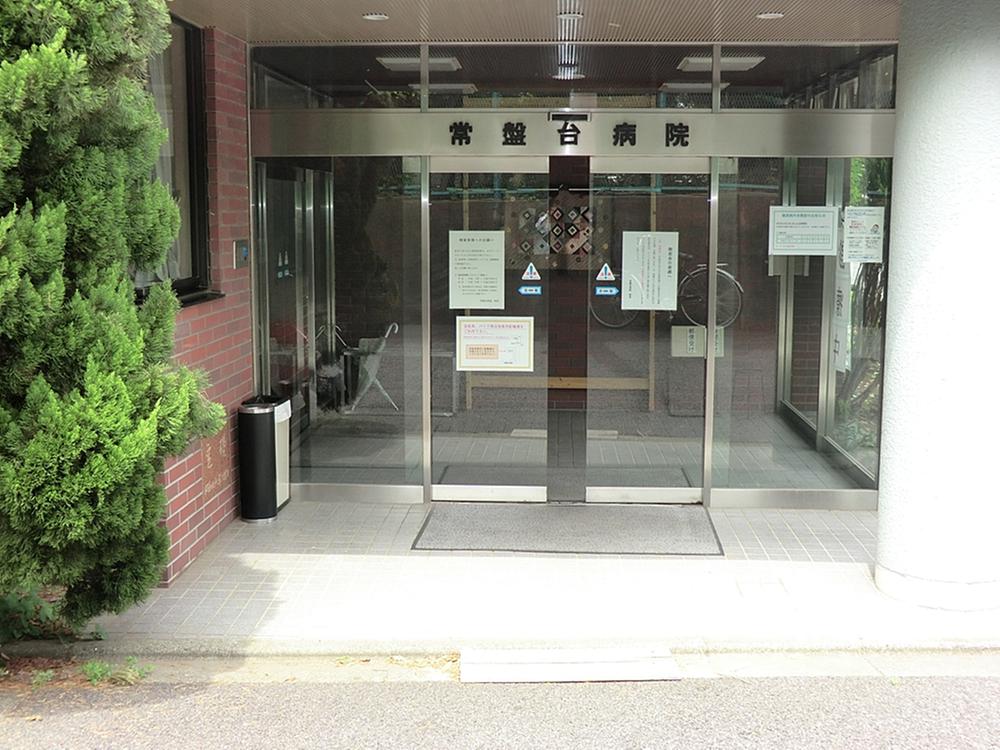 Tokiwadai 145m to the hospital
常盤台病院まで145m
Park公園 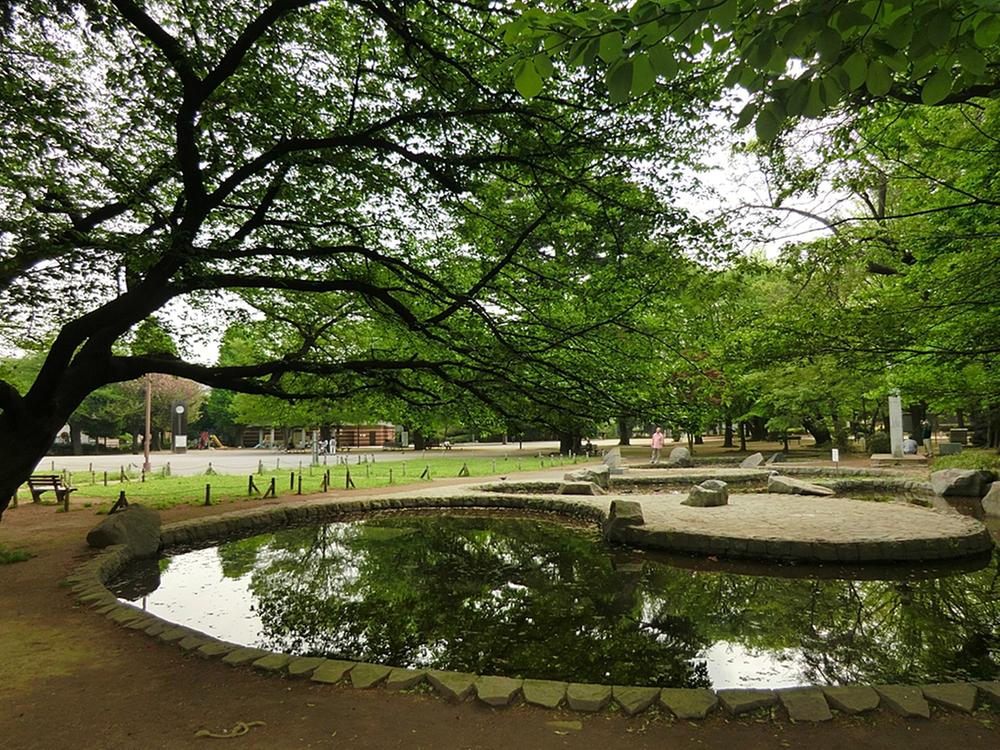 974m until Itabashi Peace Park
板橋区平和公園まで974m
Junior high school中学校 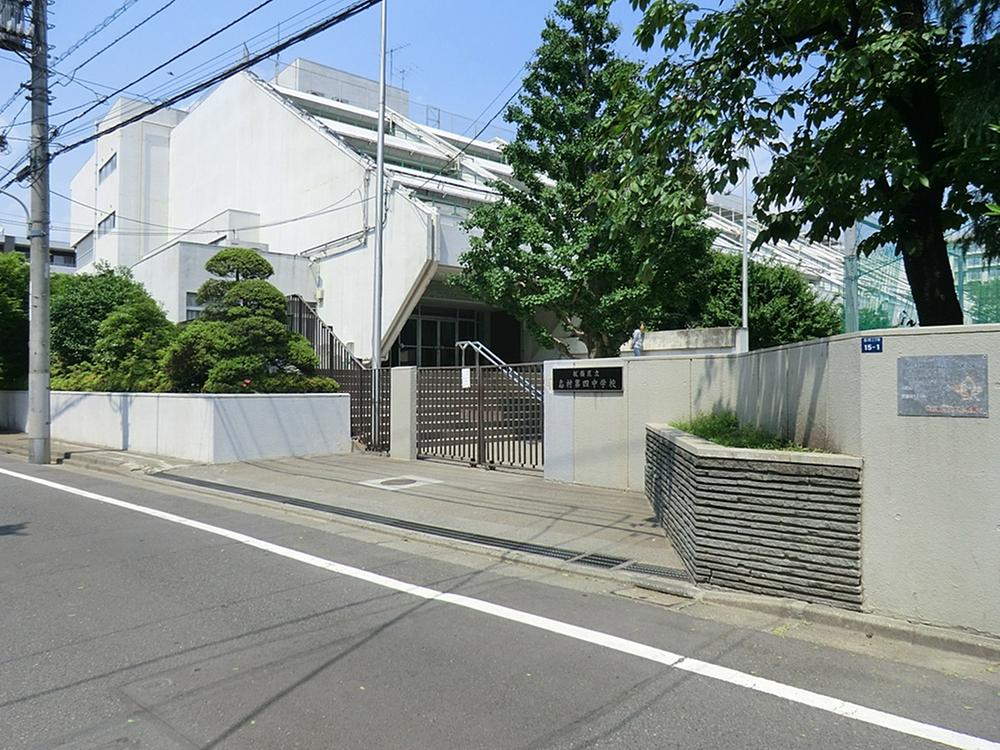 Shimura Chapter 4 770m up to junior high school
志村第4中学校まで770m
Location
| 





















