New Homes » Kanto » Tokyo » Itabashi
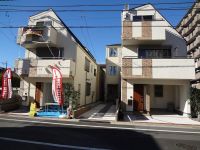 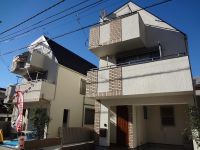
| | Itabashi-ku, Tokyo 東京都板橋区 |
| Toei Mita Line "lotus root" walk 8 minutes 都営三田線「蓮根」歩8分 |
| Mita since "lotus root" Station 8-minute walk ○ water around are concentrated on the second floor housework conductor efficient ○ south adjacent land Parking, Good is per yang 三田線「蓮根」駅徒歩8分○水廻りが2階に集中しているので家事導線が効率的○南側隣地駐車場、陽当り良好です |
| System kitchen, Bathroom Dryer, Yang per good, All room storage, LDK15 tatami mats or more, Face-to-face kitchen, Toilet 2 places, 2 or more sides balcony, The window in the bathroom, Dish washing dryer, Three-story or more, City gas, All rooms are two-sided lighting, Floor heating システムキッチン、浴室乾燥機、陽当り良好、全居室収納、LDK15畳以上、対面式キッチン、トイレ2ヶ所、2面以上バルコニー、浴室に窓、食器洗乾燥機、3階建以上、都市ガス、全室2面採光、床暖房 |
Features pickup 特徴ピックアップ | | System kitchen / Bathroom Dryer / Yang per good / All room storage / LDK15 tatami mats or more / Face-to-face kitchen / Toilet 2 places / 2 or more sides balcony / The window in the bathroom / Dish washing dryer / Three-story or more / City gas / All rooms are two-sided lighting / Floor heating システムキッチン /浴室乾燥機 /陽当り良好 /全居室収納 /LDK15畳以上 /対面式キッチン /トイレ2ヶ所 /2面以上バルコニー /浴室に窓 /食器洗乾燥機 /3階建以上 /都市ガス /全室2面採光 /床暖房 | Price 価格 | | 45,800,000 yen 4580万円 | Floor plan 間取り | | 4LDK 4LDK | Units sold 販売戸数 | | 1 units 1戸 | Total units 総戸数 | | 1 units 1戸 | Land area 土地面積 | | 73.2 sq m (measured) 73.2m2(実測) | Building area 建物面積 | | 117.57 sq m (measured), Among the first floor garage 10.75 sq m 117.57m2(実測)、うち1階車庫10.75m2 | Driveway burden-road 私道負担・道路 | | Nothing, East 5.9m width 無、東5.9m幅 | Completion date 完成時期(築年月) | | July 2013 2013年7月 | Address 住所 | | Itabashi-ku, Tokyo Sakashita 3 東京都板橋区坂下3 | Traffic 交通 | | Toei Mita Line "lotus root" walk 8 minutes
Toei Mita Line "Nishidai" walk 12 minutes
JR Saikyo Line "Ukima Funato" walk 18 minutes 都営三田線「蓮根」歩8分
都営三田線「西台」歩12分
JR埼京線「浮間舟渡」歩18分
| Related links 関連リンク | | [Related Sites of this company] 【この会社の関連サイト】 | Person in charge 担当者より | | Rep Ishido Takuya Age: 40 Daigyokai Experience: 22 years born husk, Although not missing still Kansai accent, We will consider the minute bright fun and in good faith to support us. Please feel free to contact us with anything. 担当者石堂 琢也年齢:40代業界経験:22年出身がら、まだまだ関西なまりが抜けませんが、その分明るく楽しく誠実にご対応させて頂きます。何なりとお気軽にご相談ください。 | Contact お問い合せ先 | | TEL: 0800-603-0512 [Toll free] mobile phone ・ Also available from PHS
Caller ID is not notified
Please contact the "saw SUUMO (Sumo)"
If it does not lead, If the real estate company TEL:0800-603-0512【通話料無料】携帯電話・PHSからもご利用いただけます
発信者番号は通知されません
「SUUMO(スーモ)を見た」と問い合わせください
つながらない方、不動産会社の方は
| Building coverage, floor area ratio 建ぺい率・容積率 | | 60% ・ 200% 60%・200% | Time residents 入居時期 | | Consultation 相談 | Land of the right form 土地の権利形態 | | Ownership 所有権 | Structure and method of construction 構造・工法 | | Wooden three-story 木造3階建 | Use district 用途地域 | | Semi-industrial 準工業 | Overview and notices その他概要・特記事項 | | Contact: Ishido Takuya, Facilities: Public Water Supply, This sewage, City gas, Parking: Garage 担当者:石堂 琢也、設備:公営水道、本下水、都市ガス、駐車場:車庫 | Company profile 会社概要 | | <Mediation> Governor of Tokyo (9) No. 041553 (Corporation) All Japan Real Estate Association (Corporation) metropolitan area real estate Fair Trade Council member Showa building (Ltd.) Yubinbango167-0053 Suginami-ku, Tokyo Nishiogiminami 3-18-15 <仲介>東京都知事(9)第041553号(公社)全日本不動産協会会員 (公社)首都圏不動産公正取引協議会加盟昭和建物(株)〒167-0053 東京都杉並区西荻南3-18-15 |
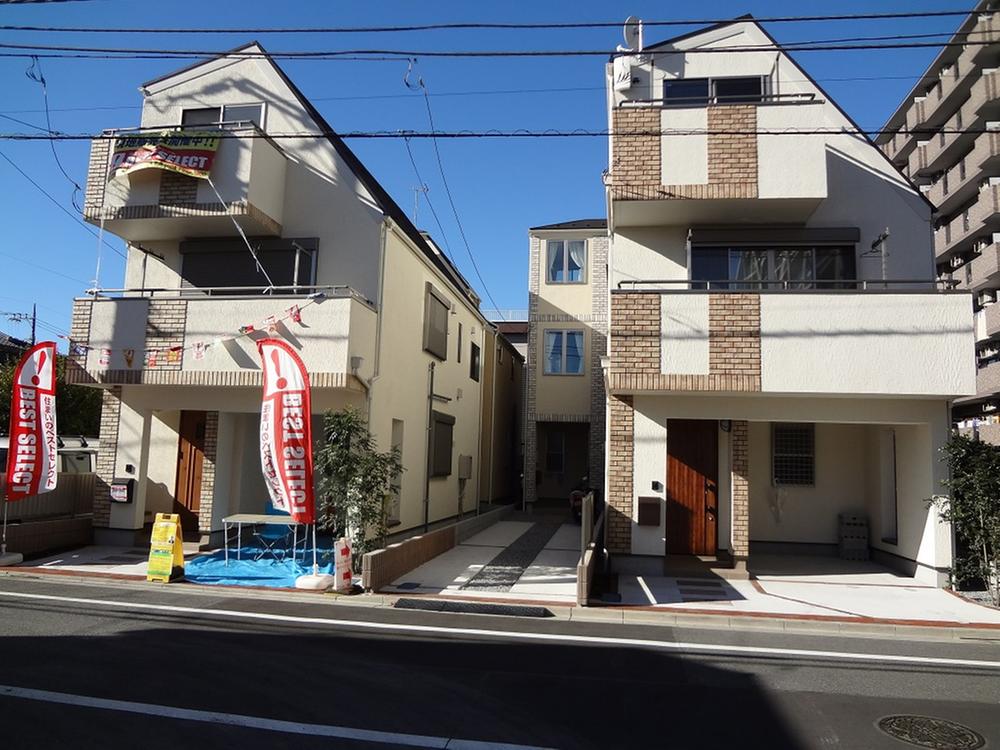 Local photos, including front road
前面道路含む現地写真
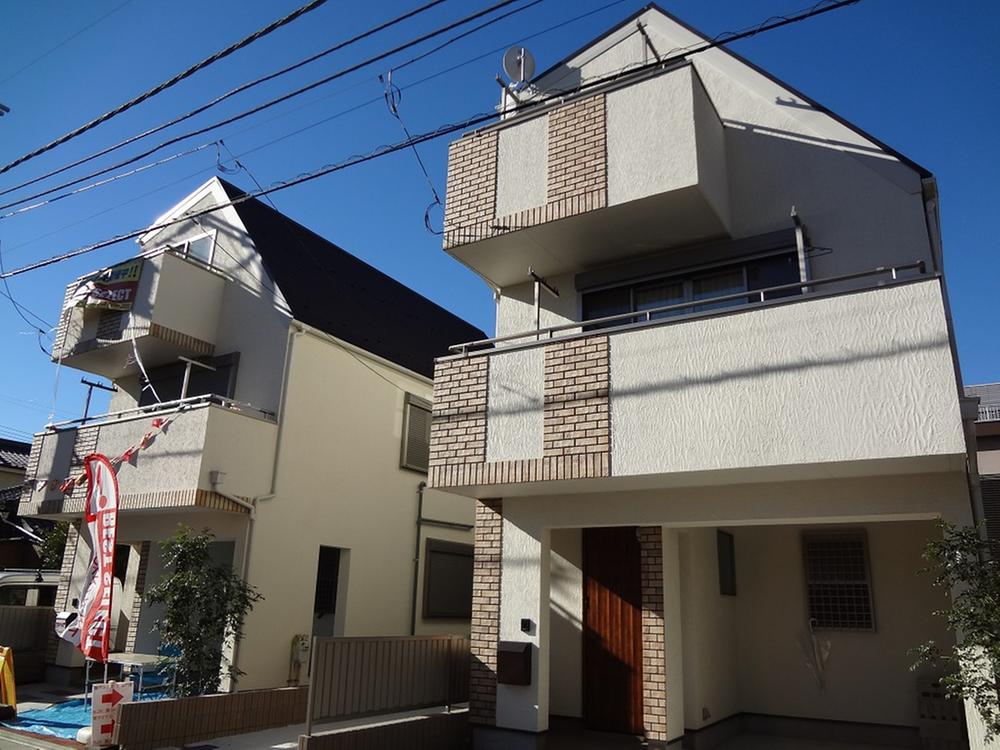 Local appearance photo
現地外観写真
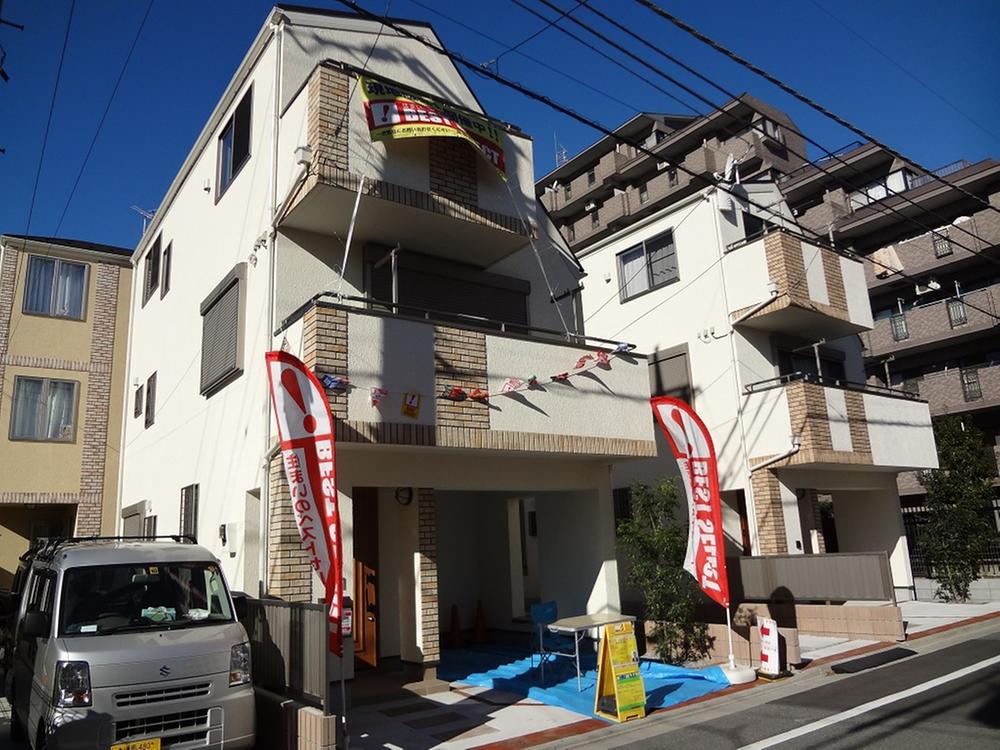 Local appearance photo
現地外観写真
Floor plan間取り図 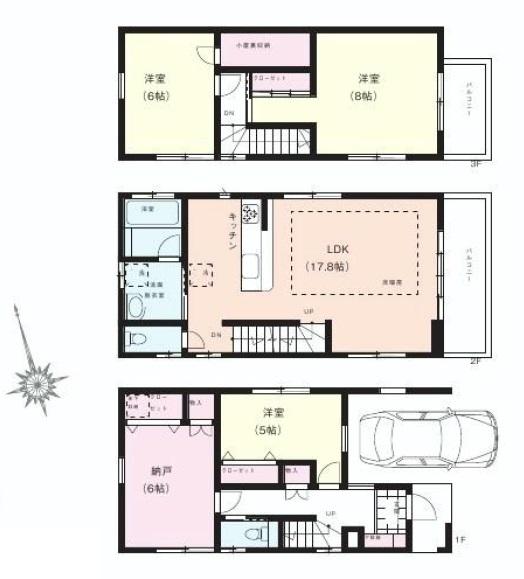 45,800,000 yen, 4LDK, Land area 73.2 sq m , Building area 117.57 sq m
4580万円、4LDK、土地面積73.2m2、建物面積117.57m2
Junior high school中学校 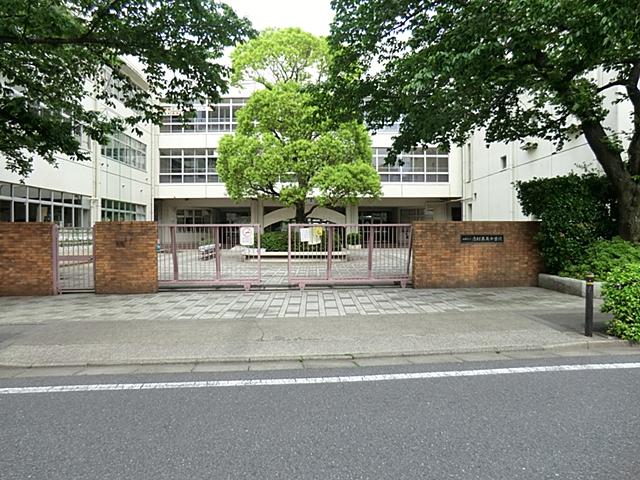 1160m to Itabashi Shimura fifth junior high school
板橋区立志村第五中学校まで1160m
Primary school小学校 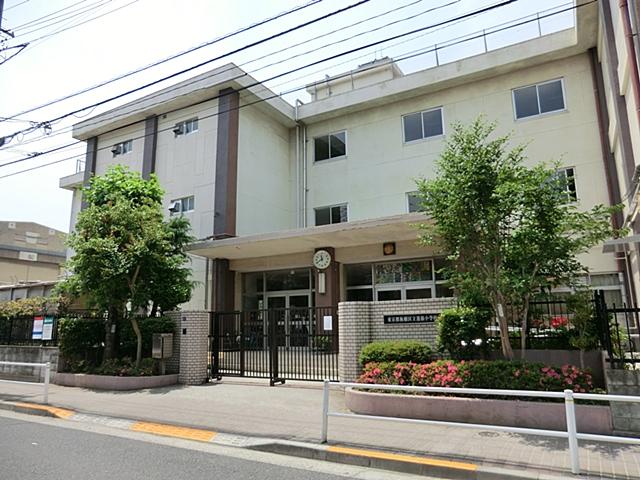 538m until Itabashi lotus root Elementary School
板橋区立蓮根小学校まで538m
Kindergarten ・ Nursery幼稚園・保育園 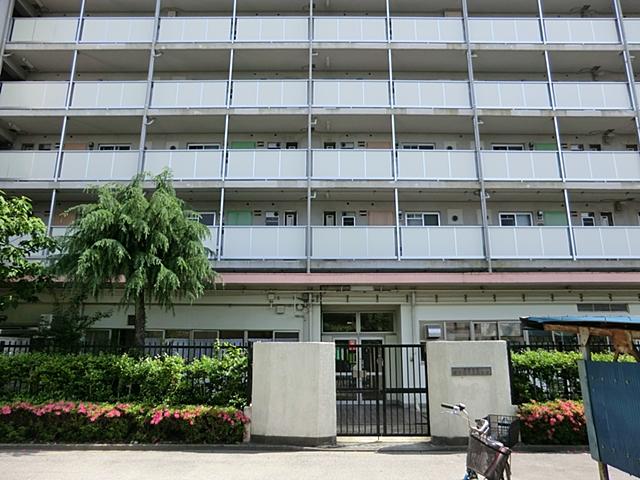 Sakashita 283m until Third Street Nursery School
坂下三丁目保育園まで283m
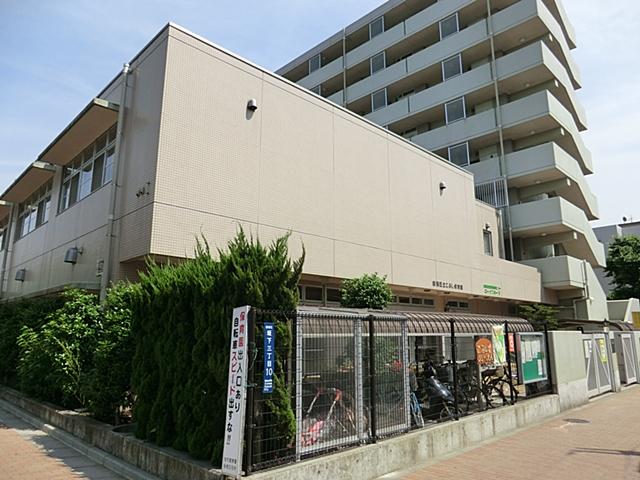 412m to fist nursery
こぶし保育園まで412m
Hospital病院 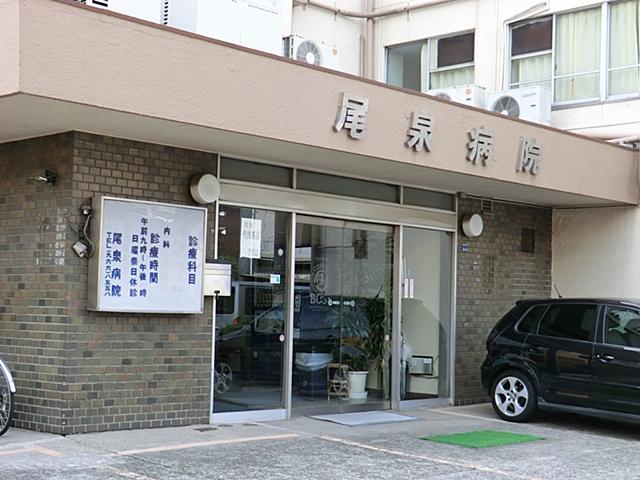 375m until the tail Izumi hospital
尾泉病院まで375m
Park公園 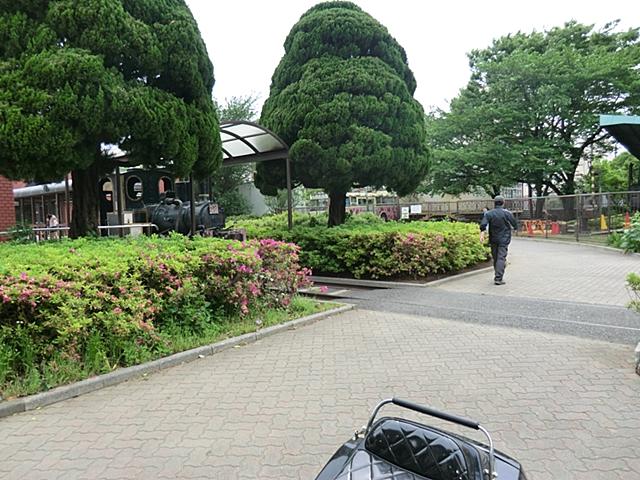 972m until Johoku park
城北公園まで972m
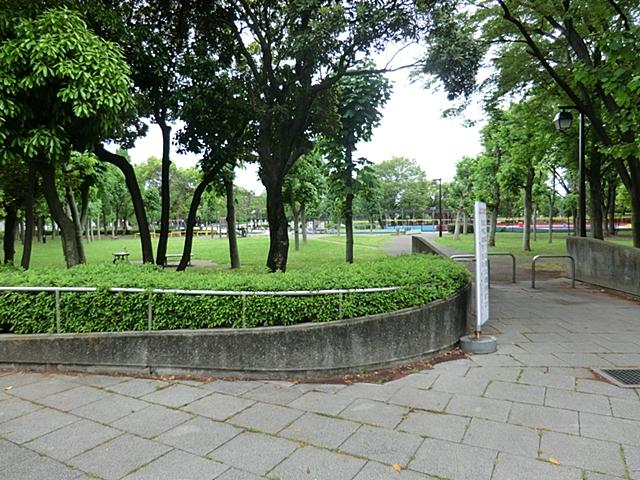 1067m to Funato park
舟渡公園まで1067m
Station駅 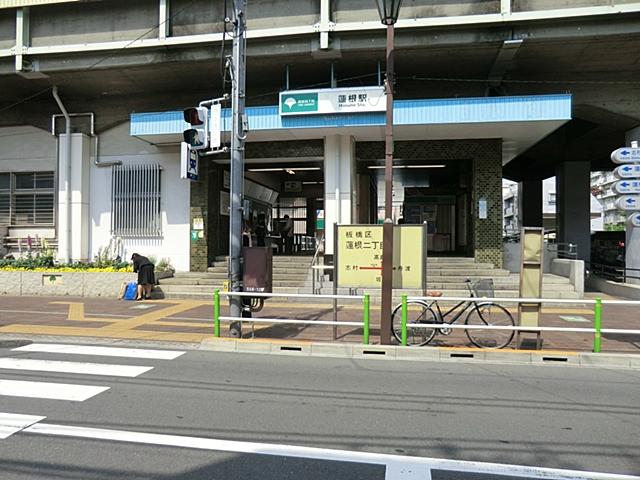 640m until the lotus root Station
蓮根駅まで640m
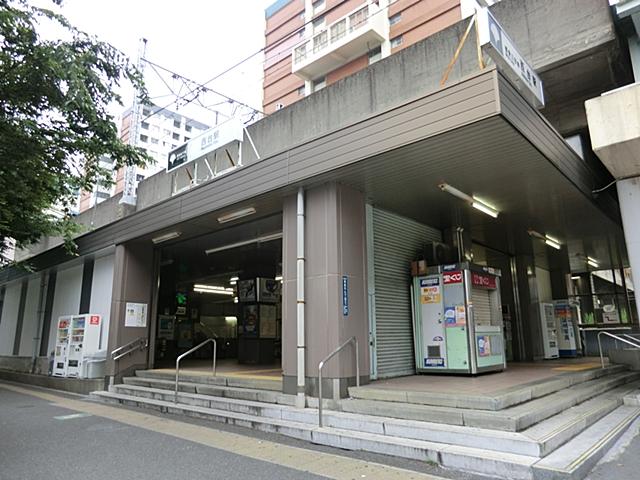 960m until Nishidai Station
西台駅まで960m
Location
|














