New Homes » Kanto » Tokyo » Itabashi
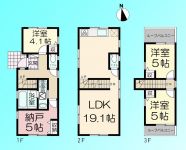 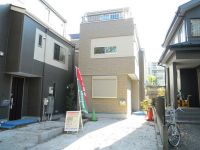
| | Itabashi-ku, Tokyo 東京都板橋区 |
| Toei Mita Line "Takashimadaira" walk 15 minutes 都営三田線「高島平」歩15分 |
| Pre-ground survey, LDK18 tatami mats or more, All room storage, Toilet 2 places, 2 or more sides balcony, South balcony, Underfloor Storage, Three-story or more, City gas, Storeroom, roof balcony 地盤調査済、LDK18畳以上、全居室収納、トイレ2ヶ所、2面以上バルコニー、南面バルコニー、床下収納、3階建以上、都市ガス、納戸、ルーフバルコニー |
| ◆ ◇ ◆ ◇ ◆ ◇ ◆ ◇ ◆ ◇ ◆ ◇ ◆ ◇ ◆ ◇ ◆ ◇ ◆ ◇ ◆ ◇ ◆ ◇ ◆ ◇ ◆ ◇ ◆ ◇ ◆ ◇ ◆ ■ If there is property to be worried about, All with us will guide you. ■ If there is a hesitation it is to have properties, Please once consult experts. 0120-934-879 We look forward to. ■ You can immediately guidance. ◆ ◇ ◆ ◇ ◆ ◇ ◆ ◇ ◆ ◇ ◆ ◇ ◆ ◇ ◆ ◇ ◆ ◇ ◆ ◇ ◆ ◇ ◆ ◇ ◆ ◇ ◆ ◇ ◆ ◇ ◆ ◇ ◆ ◆◇◆◇◆◇◆◇◆◇◆◇◆◇◆◇◆◇◆◇◆◇◆◇◆◇◆◇◆◇◆◇◆ ■気になる物件があれば、ご一緒に全部ご案内いたします。 ■迷われている物件があれば、一度専門家へご相談くださいませ。0120-934-879お待ちしております。 ■すぐにご案内できます。◆◇◆◇◆◇◆◇◆◇◆◇◆◇◆◇◆◇◆◇◆◇◆◇◆◇◆◇◆◇◆◇◆ |
Features pickup 特徴ピックアップ | | Pre-ground survey / LDK18 tatami mats or more / All room storage / A quiet residential area / Toilet 2 places / 2 or more sides balcony / South balcony / Underfloor Storage / Leafy residential area / Three-story or more / City gas / Storeroom / roof balcony 地盤調査済 /LDK18畳以上 /全居室収納 /閑静な住宅地 /トイレ2ヶ所 /2面以上バルコニー /南面バルコニー /床下収納 /緑豊かな住宅地 /3階建以上 /都市ガス /納戸 /ルーフバルコニー | Event information イベント情報 | | Local guide Board (please make a reservation beforehand) schedule / If you can every week on Saturdays, Sundays, and holidays please contact, I would like to ask as soon as. Since I set-up, etc., First, Your phone Please apologize 0120-934-879. Otsutome way home, We have heard the day of the week specified. Nice to meet you. 現地案内会(事前に必ず予約してください)日程/毎週土日祝ご連絡いただければ、すぐにお伺いします。段取り等いたしますので、まずは、お電話を0120-934-879おかけくださいませ。お勤め帰り、曜日指定承っております。よろしくお願いします。 | Price 価格 | | 44,500,000 yen 4450万円 | Floor plan 間取り | | 3LDK + S (storeroom) 3LDK+S(納戸) | Units sold 販売戸数 | | 1 units 1戸 | Land area 土地面積 | | 80.13 sq m (24.23 tsubo) (Registration) 80.13m2(24.23坪)(登記) | Building area 建物面積 | | 87.98 sq m (26.61 tsubo) (Registration) 87.98m2(26.61坪)(登記) | Driveway burden-road 私道負担・道路 | | Nothing, North 4m width 無、北4m幅 | Completion date 完成時期(築年月) | | November 2013 2013年11月 | Address 住所 | | Itabashi-ku, Tokyo Tokumaru 8 東京都板橋区徳丸8 | Traffic 交通 | | Toei Mita Line "Takashimadaira" walk 15 minutes
Tobu Tojo Line "Tobunerima" walk 19 minutes
Toei Mita Line "New Takashimadaira" walk 19 minutes 都営三田線「高島平」歩15分
東武東上線「東武練馬」歩19分
都営三田線「新高島平」歩19分
| Related links 関連リンク | | [Related Sites of this company] 【この会社の関連サイト】 | Person in charge 担当者より | | Personnel Gonai Shota Age: 20 Daigyokai experience: business style with an emphasis on four-year speed and accuracy. We are keeping in mind your feelings to the first. Please apologize for your voice by all means. 担当者郷内翔太年齢:20代業界経験:4年スピードと正確さを重視した営業スタイル。お客様の気持ちを第一に心がけております。ぜひお声お掛け下さい。 | Contact お問い合せ先 | | TEL: 0120-934879 [Toll free] Please contact the "saw SUUMO (Sumo)" TEL:0120-934879【通話料無料】「SUUMO(スーモ)を見た」と問い合わせください | Building coverage, floor area ratio 建ぺい率・容積率 | | 60% ・ 160% 60%・160% | Time residents 入居時期 | | Consultation 相談 | Land of the right form 土地の権利形態 | | Ownership 所有権 | Structure and method of construction 構造・工法 | | Wooden three-story 木造3階建 | Use district 用途地域 | | One middle and high 1種中高 | Other limitations その他制限事項 | | Height district, City planning in the area 高度地区、都市計画区域内 | Overview and notices その他概要・特記事項 | | Contact: Gonai Shota, Facilities: Public Water Supply, This sewage, City gas, Building confirmation number: 0500, Parking: car space 担当者:郷内翔太、設備:公営水道、本下水、都市ガス、建築確認番号:0500、駐車場:カースペース | Company profile 会社概要 | | <Mediation> Minister of Land, Infrastructure and Transport (4) No. 005817 (Corporation) All Japan Real Estate Association (Corporation) metropolitan area real estate Fair Trade Council member (Ltd.) Estate Hakuba Saitama south store Yubinbango336-0017 Saitama Minami-ku, Minami Urawa 2-38-1 Kitahara building the fifth floor <仲介>国土交通大臣(4)第005817号(公社)全日本不動産協会会員 (公社)首都圏不動産公正取引協議会加盟(株)エステート白馬さいたま南店〒336-0017 埼玉県さいたま市南区南浦和2-38-1 北原ビル5階 |
Floor plan間取り図 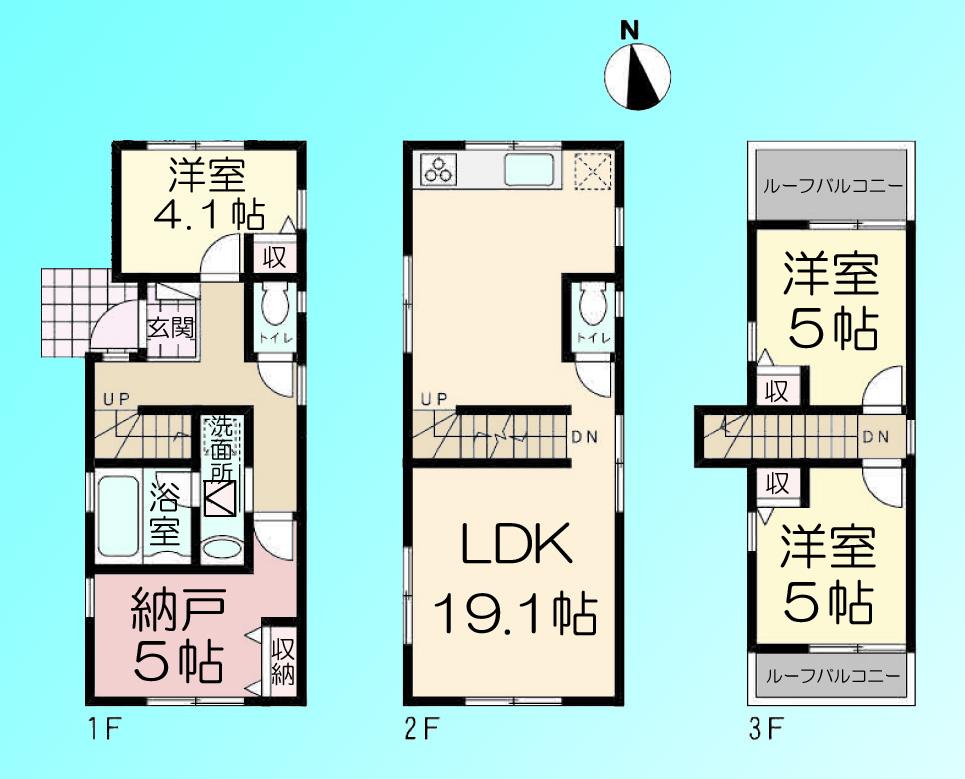 44,500,000 yen, 3LDK + S (storeroom), Land area 80.13 sq m , Building area 87.98 sq m
4450万円、3LDK+S(納戸)、土地面積80.13m2、建物面積87.98m2
Local appearance photo現地外観写真 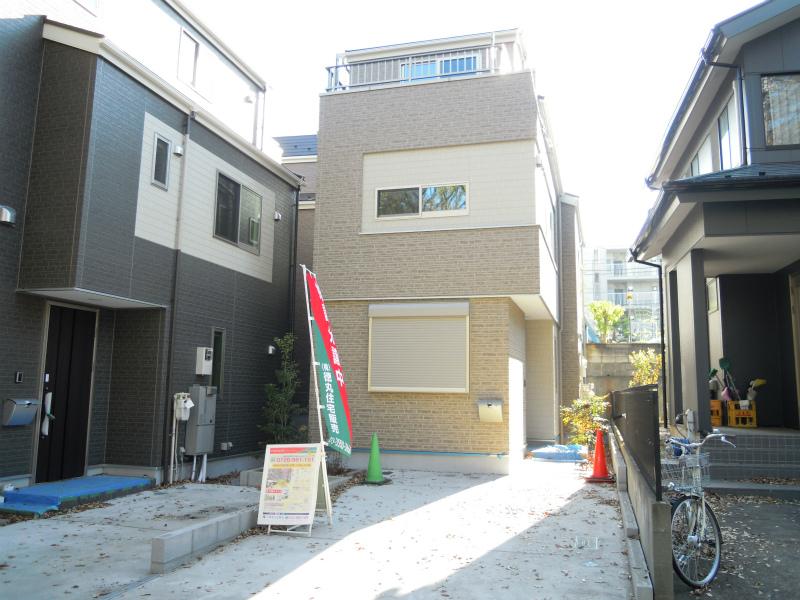 Local (12 May 2013) Shooting
現地(2013年12月)撮影
Local photos, including front road前面道路含む現地写真 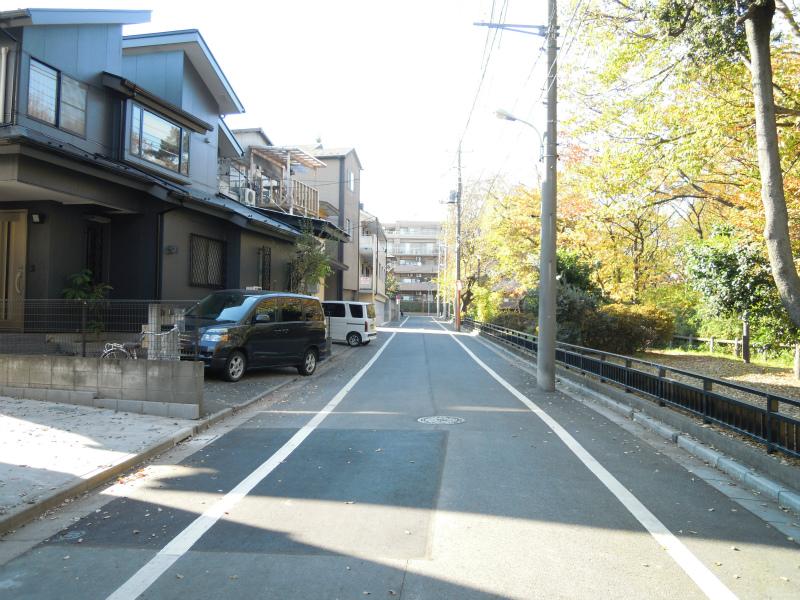 Local (12 May 2013) Shooting
現地(2013年12月)撮影
Local appearance photo現地外観写真 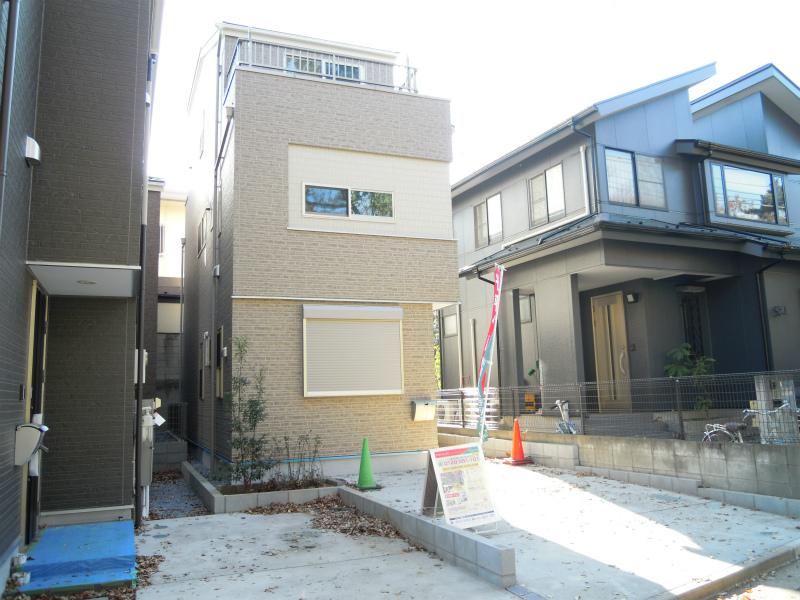 Local (12 May 2013) Shooting
現地(2013年12月)撮影
Livingリビング 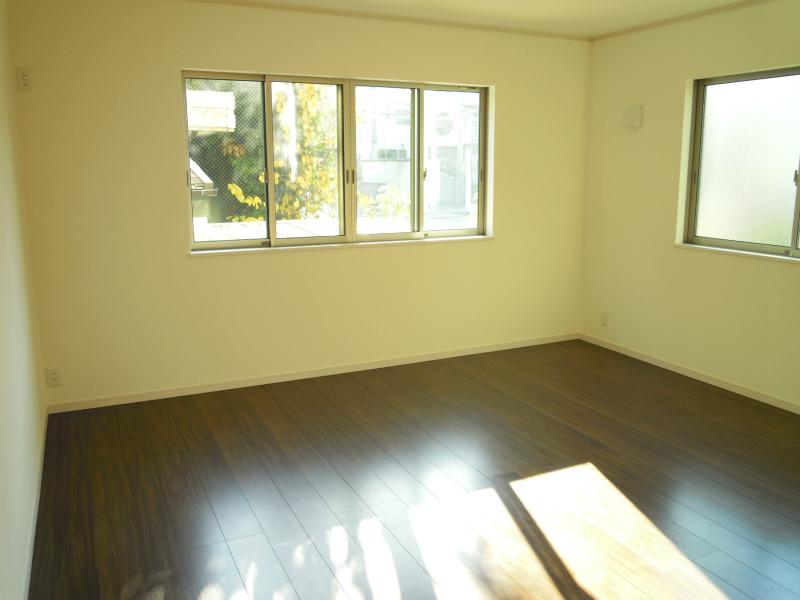 Indoor (12 May 2013) Shooting
室内(2013年12月)撮影
Bathroom浴室 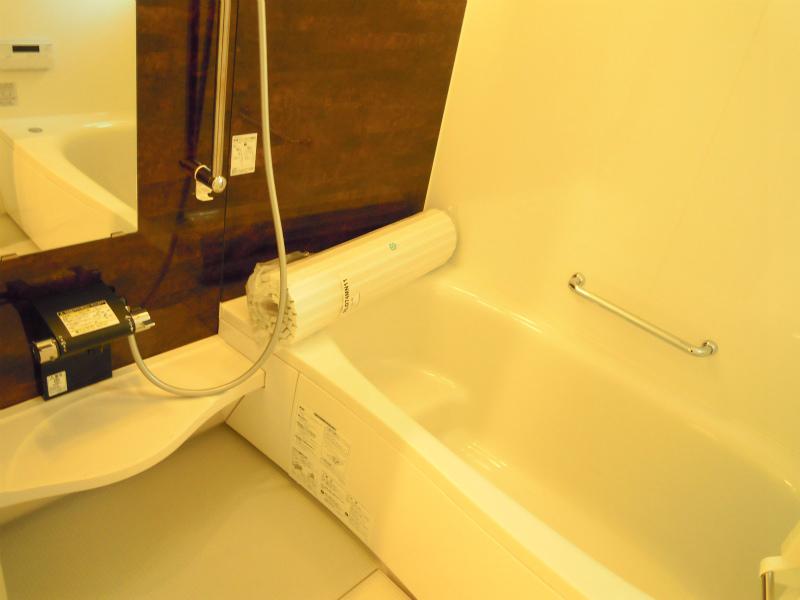 Indoor (12 May 2013) Shooting
室内(2013年12月)撮影
Kitchenキッチン 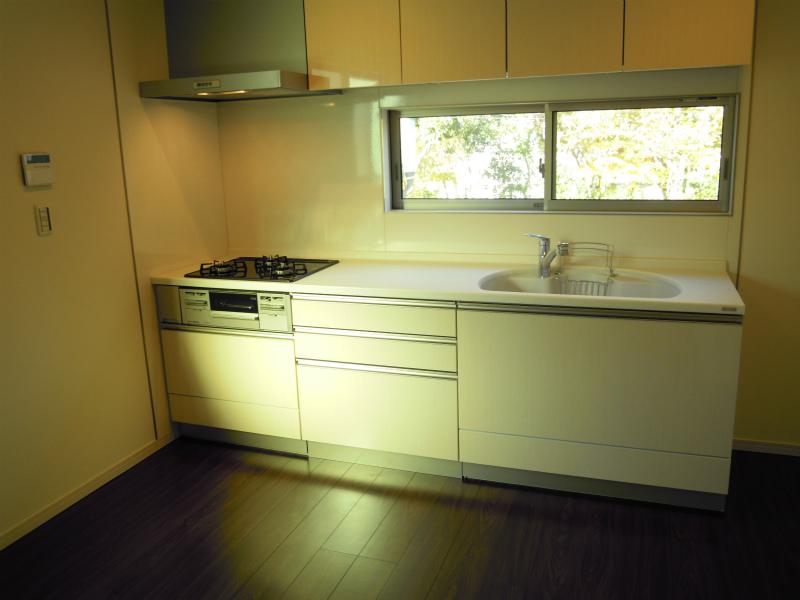 Indoor (12 May 2013) Shooting
室内(2013年12月)撮影
Non-living roomリビング以外の居室 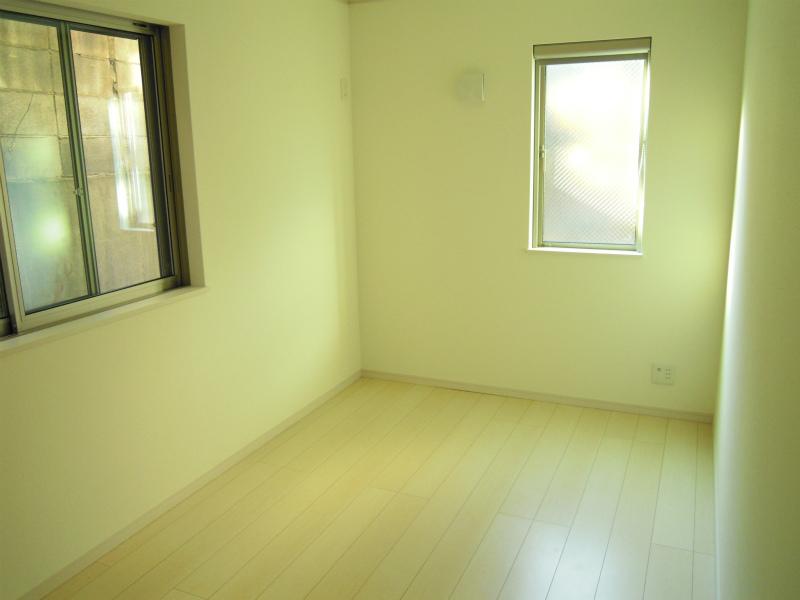 Indoor (12 May 2013) Shooting
室内(2013年12月)撮影
Wash basin, toilet洗面台・洗面所 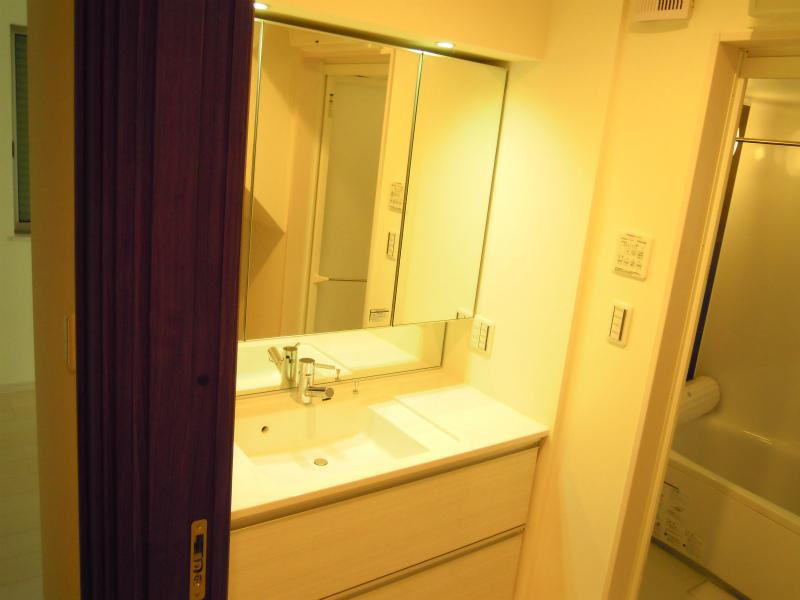 Indoor (12 May 2013) Shooting
室内(2013年12月)撮影
Toiletトイレ 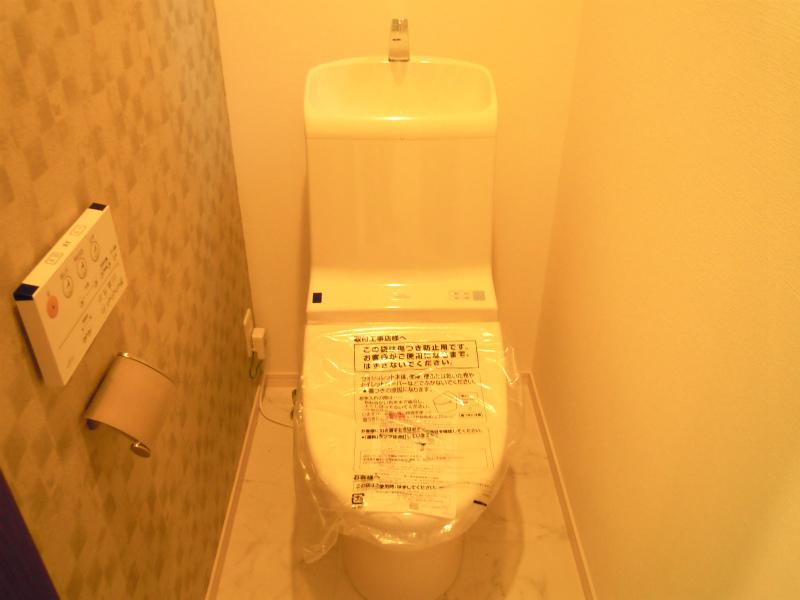 Indoor (12 May 2013) Shooting
室内(2013年12月)撮影
Local photos, including front road前面道路含む現地写真 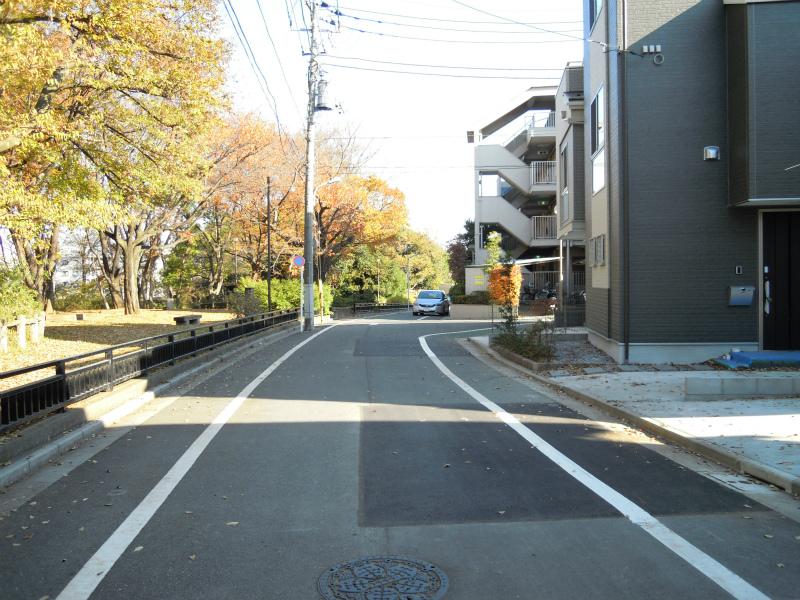 Local (12 May 2013) Shooting
現地(2013年12月)撮影
Balconyバルコニー 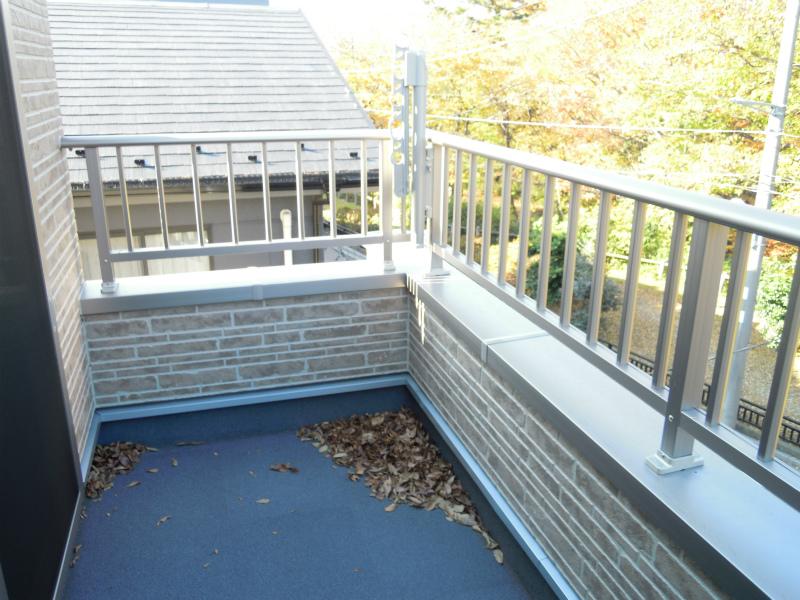 Local (12 May 2013) Shooting
現地(2013年12月)撮影
View photos from the dwelling unit住戸からの眺望写真 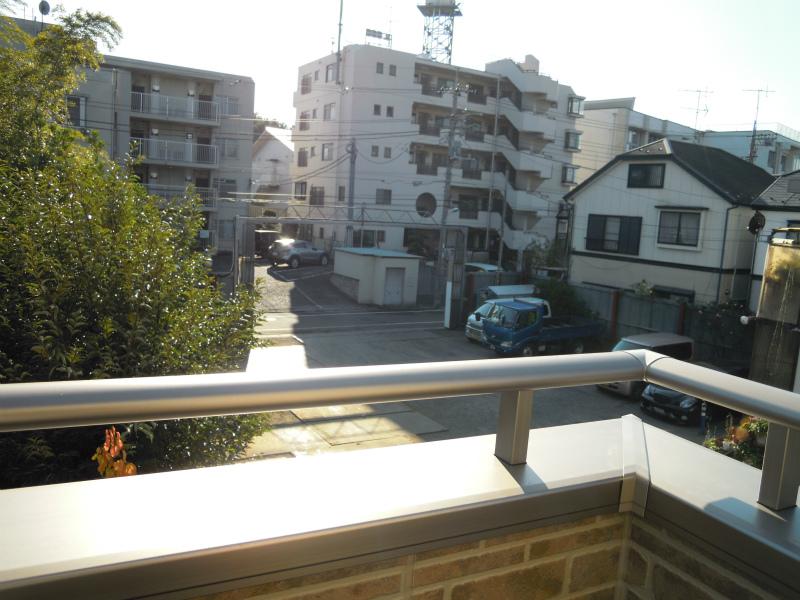 Local (12 May 2013) Shooting
現地(2013年12月)撮影
Otherその他 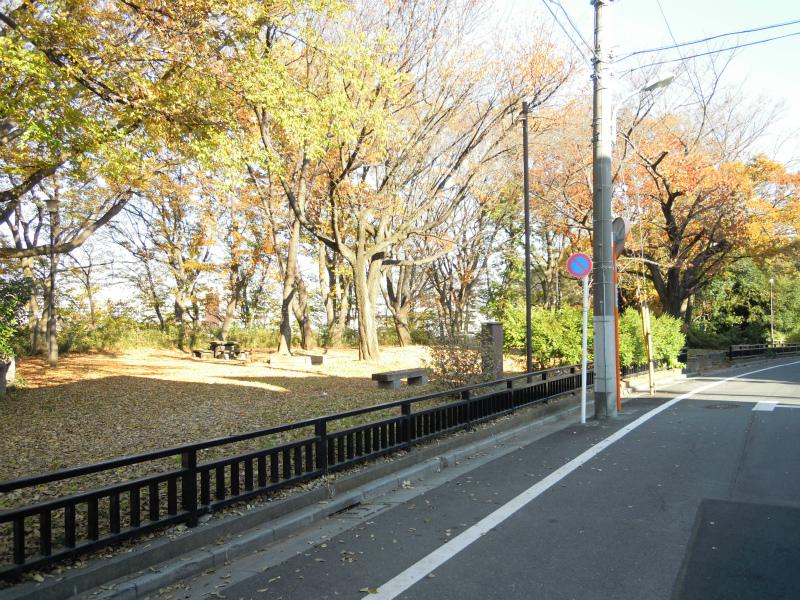 Peripheral
周辺
Livingリビング 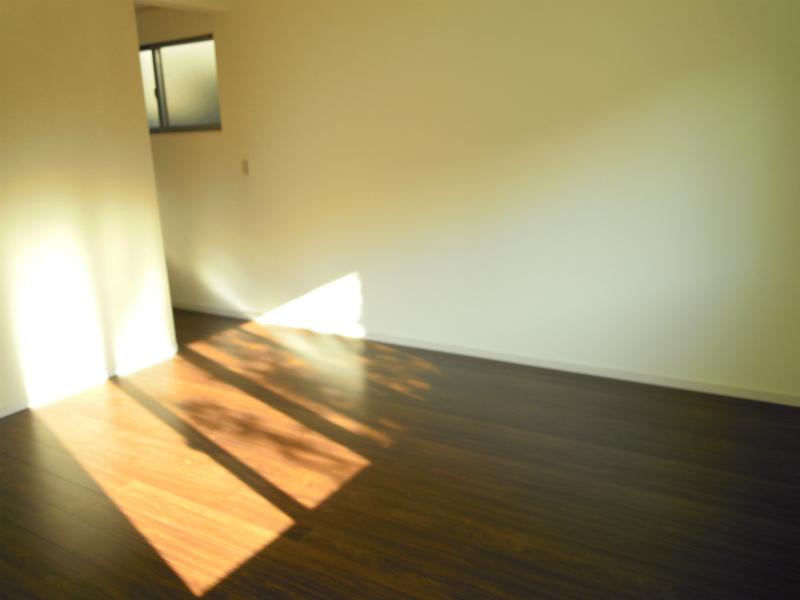 Indoor (12 May 2013) Shooting
室内(2013年12月)撮影
Non-living roomリビング以外の居室 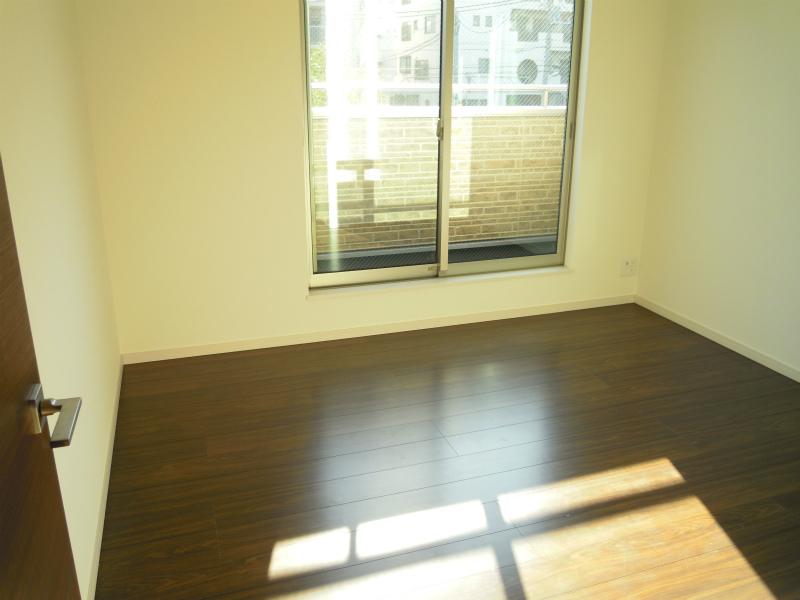 Indoor (12 May 2013) Shooting
室内(2013年12月)撮影
Station駅 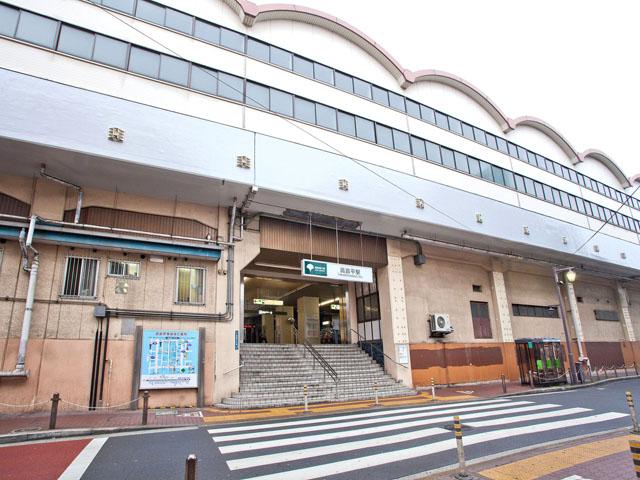 Toei Mita Line "Takashimadaira" station
都営三田線「高島平」駅
Primary school小学校 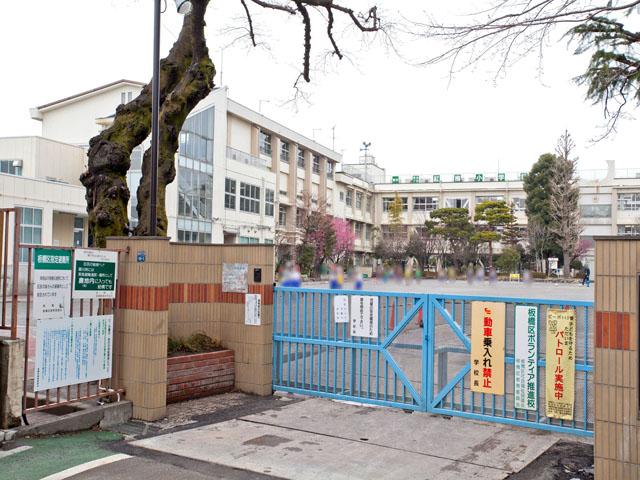 Itabashi plum Elementary School
板橋区立紅梅小学校
Junior high school中学校 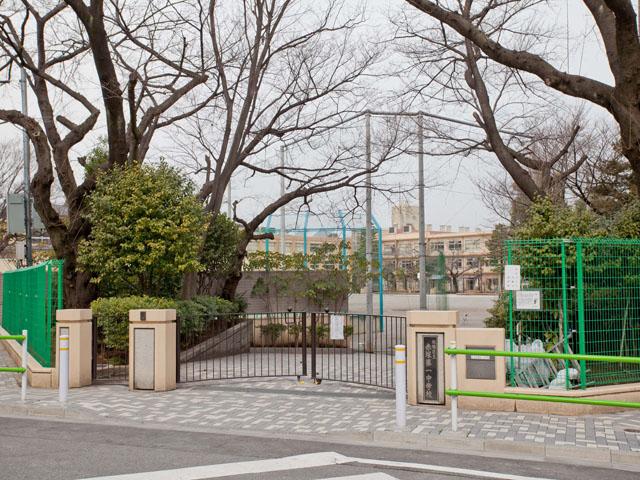 Itabashi Akatsuka first junior high school
板橋区立赤塚第一中学校
Station駅 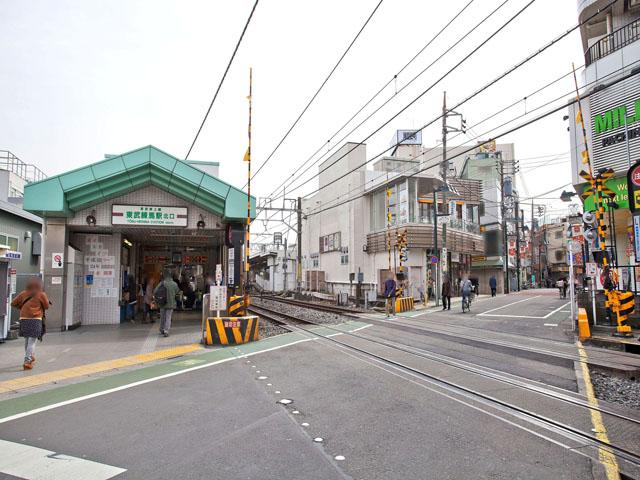 Tobu Tojo Line "Tobunerima" station
東武東上線「東武練馬」駅
Location
|





















