New Homes » Kanto » Tokyo » Itabashi
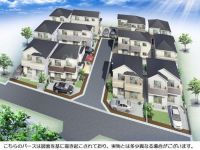 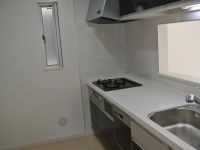
| | Itabashi-ku, Tokyo 東京都板橋区 |
| Tobu Tojo Line "under Akatsuka" walk 8 minutes 東武東上線「下赤塚」歩8分 |
| *** Itabashi Akatsuka 7-chome, large-scale development site *** Please consult your confirmation received terms and conditions of the local. *** 板橋区赤塚7丁目大型開発現場 ***現地をご確認いただき諸条件をご相談ください。 |
| 2 along the line more accessible, System kitchen, A quiet residential area, Shaping land, Washbasin with shower, Toilet 2 places, 2-story, Leafy residential area, Dish washing dryer, Water filter, Floor heating 2沿線以上利用可、システムキッチン、閑静な住宅地、整形地、シャワー付洗面台、トイレ2ヶ所、2階建、緑豊かな住宅地、食器洗乾燥機、浄水器、床暖房 |
Features pickup 特徴ピックアップ | | 2 along the line more accessible / System kitchen / A quiet residential area / Shaping land / Washbasin with shower / Toilet 2 places / 2-story / Leafy residential area / Dish washing dryer / Water filter / Floor heating 2沿線以上利用可 /システムキッチン /閑静な住宅地 /整形地 /シャワー付洗面台 /トイレ2ヶ所 /2階建 /緑豊かな住宅地 /食器洗乾燥機 /浄水器 /床暖房 | Price 価格 | | 47,900,000 yen ~ 55,500,000 yen 4790万円 ~ 5550万円 | Floor plan 間取り | | 3LDK ~ 4LDK 3LDK ~ 4LDK | Units sold 販売戸数 | | 12 units 12戸 | Land area 土地面積 | | 107.04 sq m ~ 110.1 sq m (measured) 107.04m2 ~ 110.1m2(実測) | Building area 建物面積 | | 83.22 sq m ~ 87.76 sq m (measured) 83.22m2 ~ 87.76m2(実測) | Driveway burden-road 私道負担・道路 | | Road width: 5.0m, Asphaltic pavement 道路幅:5.0m、アスファルト舗装 | Completion date 完成時期(築年月) | | March 2014 in late schedule 2014年3月下旬予定 | Address 住所 | | Itabashi-ku, Tokyo Akatsuka 7-9 東京都板橋区赤塚7-9 | Traffic 交通 | | Tobu Tojo Line "under Akatsuka" walk 8 minutes
Tokyo Metro Yurakucho Line "subway Akatsuka" walk 10 minutes
Tokyo Metro Fukutoshin Line "subway Akatsuka" walk 10 minutes 東武東上線「下赤塚」歩8分
東京メトロ有楽町線「地下鉄赤塚」歩10分
東京メトロ副都心線「地下鉄赤塚」歩10分
| Related links 関連リンク | | [Related Sites of this company] 【この会社の関連サイト】 | Person in charge 担当者より | | Personnel Aoyama HiroshiTakashi Age: 30 Daigyokai experience: purchase of 11 years and without a number of times in life real estate ・ It will be spirit sincerity back up the big decision of sale. Please feel free to contact us. 担当者青山浩充年齢:30代業界経験:11年人生で何度とない不動産の購入・売却の大きな決断を精神誠意バックアップさせて頂きます。お気軽にご相談ください。 | Contact お問い合せ先 | | TEL: 0800-602-5897 [Toll free] mobile phone ・ Also available from PHS
Caller ID is not notified
Please contact the "saw SUUMO (Sumo)"
If it does not lead, If the real estate company TEL:0800-602-5897【通話料無料】携帯電話・PHSからもご利用いただけます
発信者番号は通知されません
「SUUMO(スーモ)を見た」と問い合わせください
つながらない方、不動産会社の方は
| Most price range 最多価格帯 | | 47 million yen (4 units) 4700万円台(4戸) | Building coverage, floor area ratio 建ぺい率・容積率 | | Kenpei rate: 40%, Volume ratio: 80% 建ペい率:40%、容積率:80% | Time residents 入居時期 | | April 2014 early schedule 2014年4月初旬予定 | Land of the right form 土地の権利形態 | | Ownership 所有権 | Use district 用途地域 | | One low-rise 1種低層 | Land category 地目 | | Residential land 宅地 | Overview and notices その他概要・特記事項 | | Contact: Aoyama HiroshiTakashi, Building confirmation number: No. H25SHC116050 担当者:青山浩充、建築確認番号:第H25SHC116050号 | Company profile 会社概要 | | <Mediation> Governor of Tokyo (1) No. 093054 (Ltd.) area style Yubinbango174-0072 Itabashi-ku, Tokyo Minamitokiwadai 1-31-1 <仲介>東京都知事(1)第093054号(株)エリアスタイル〒174-0072 東京都板橋区南常盤台1-31-1 |
Rendering (appearance)完成予想図(外観) 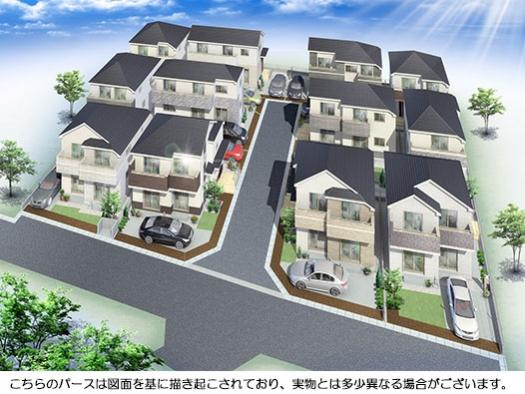 Rendering
完成予想図
Same specifications photo (kitchen)同仕様写真(キッチン) 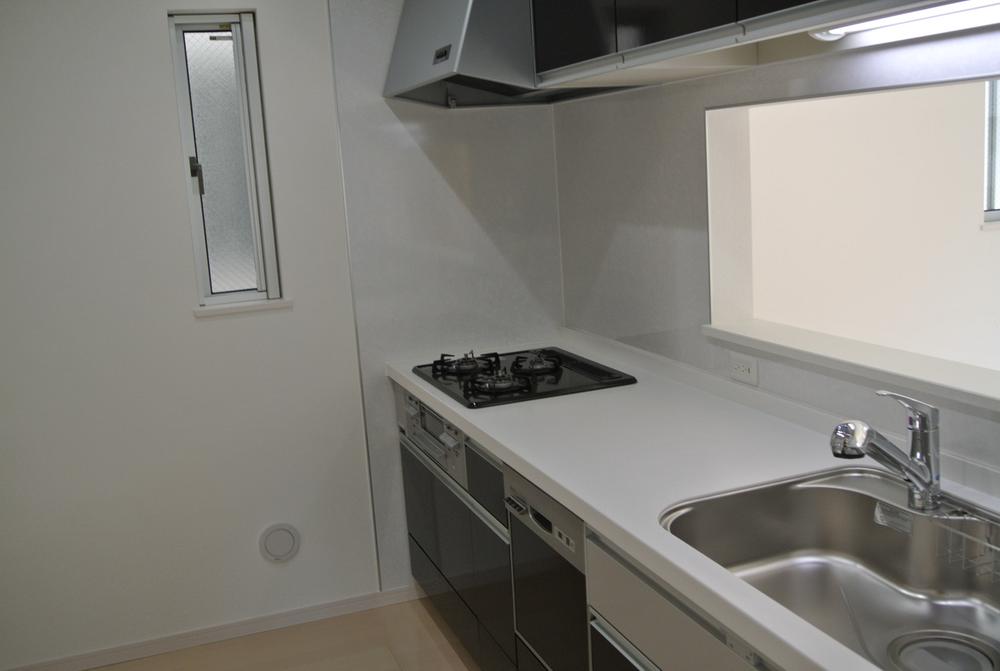 Same specifications
同仕様
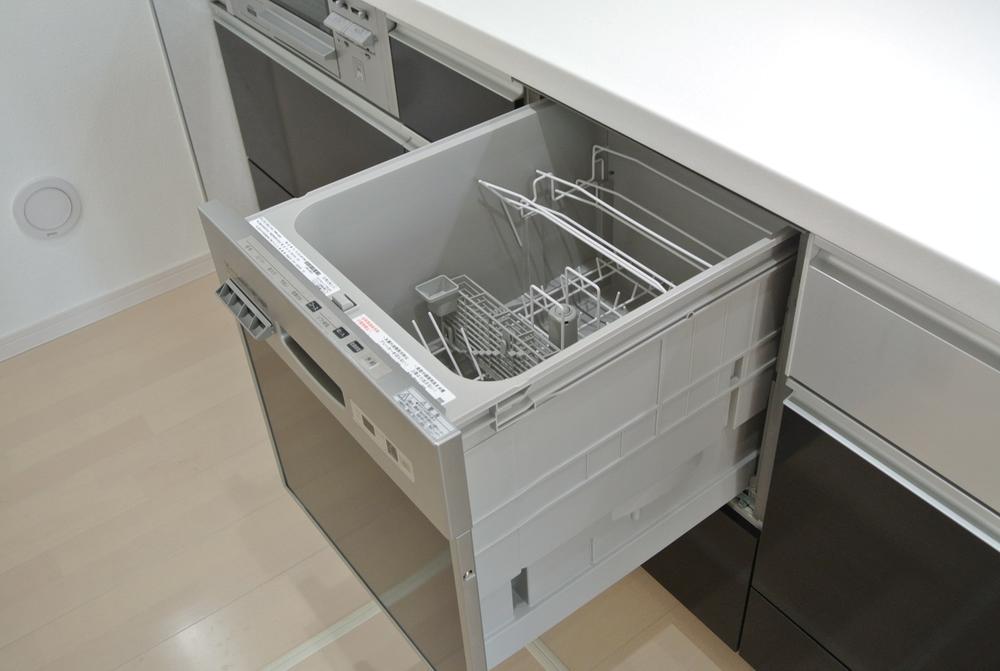 Same specifications
同仕様
The entire compartment Figure全体区画図 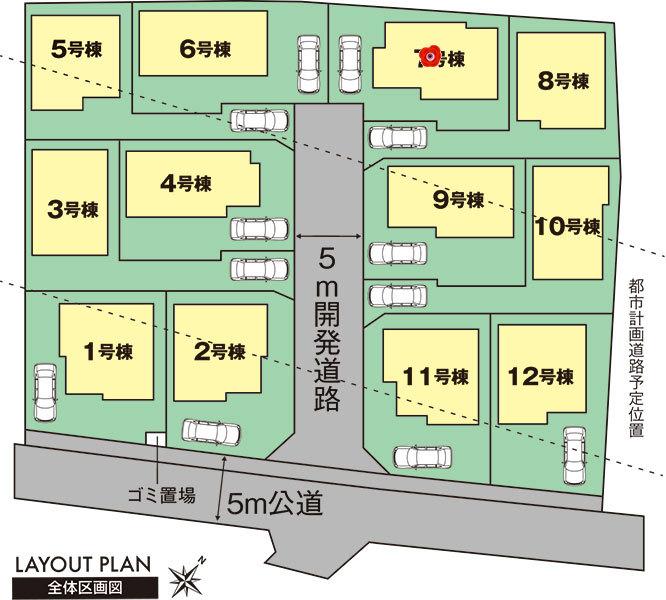 Compartment figure
区画図
Local appearance photo現地外観写真 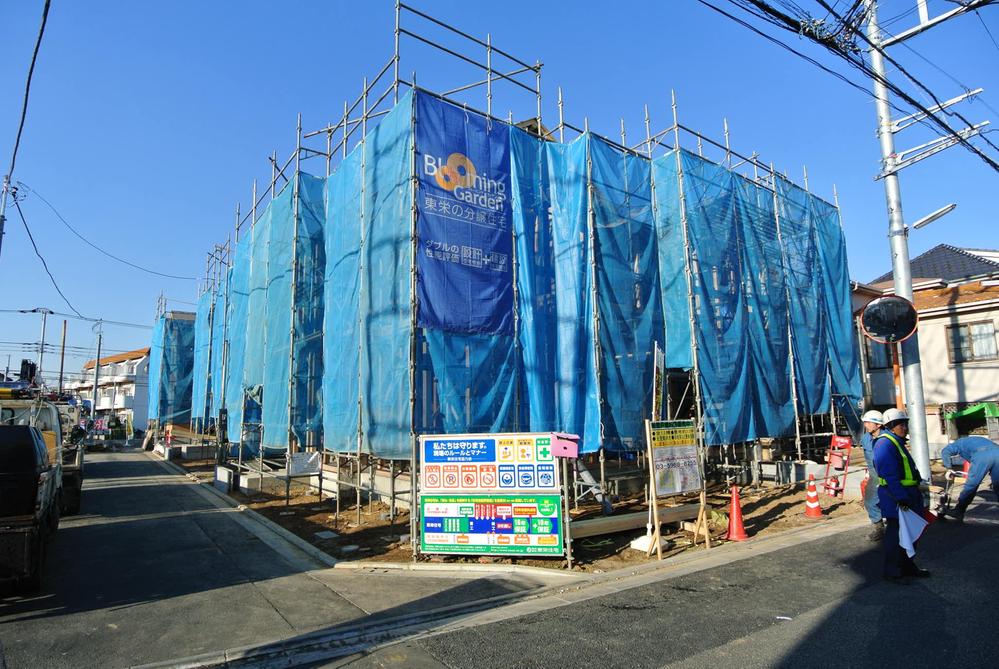 Local (12 May 2013) Shooting
現地(2013年12月)撮影
Same specifications photos (living)同仕様写真(リビング) 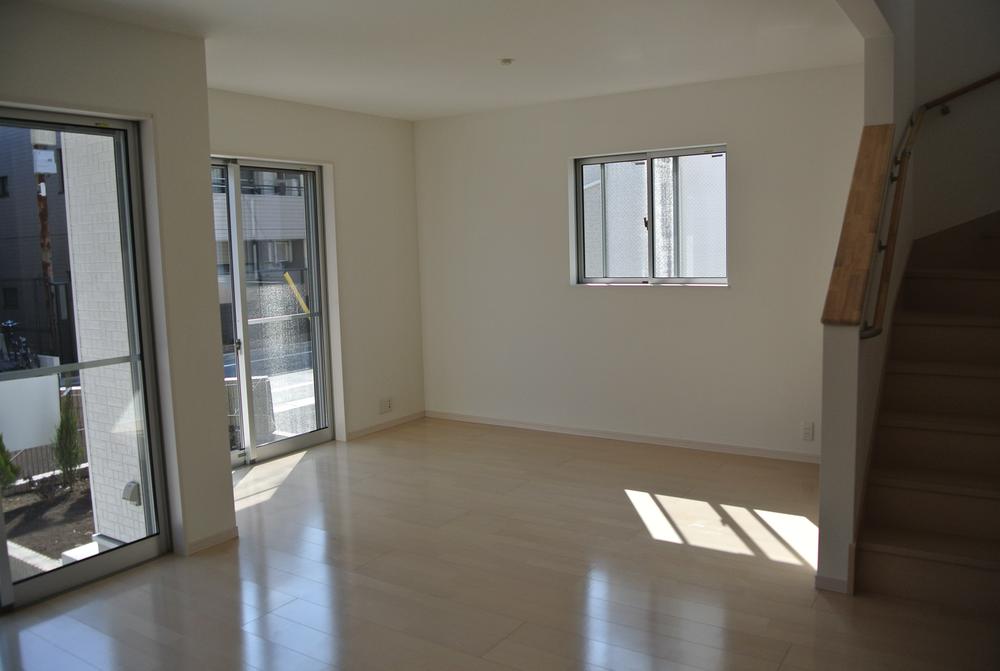 Same specifications
同仕様
Same specifications photo (bathroom)同仕様写真(浴室) 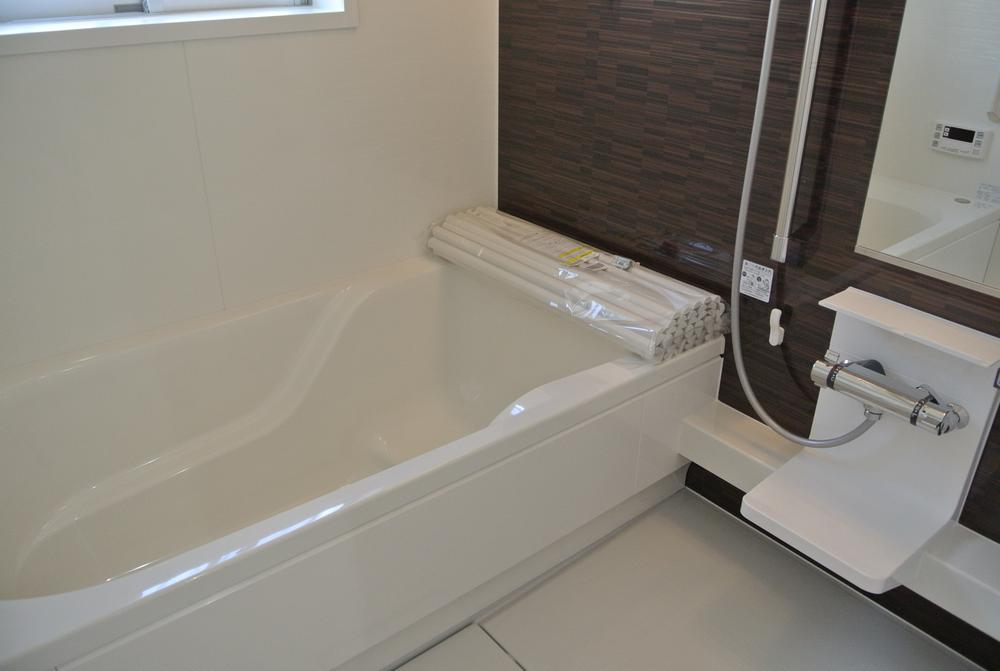 Same specifications
同仕様
Wash basin, toilet洗面台・洗面所 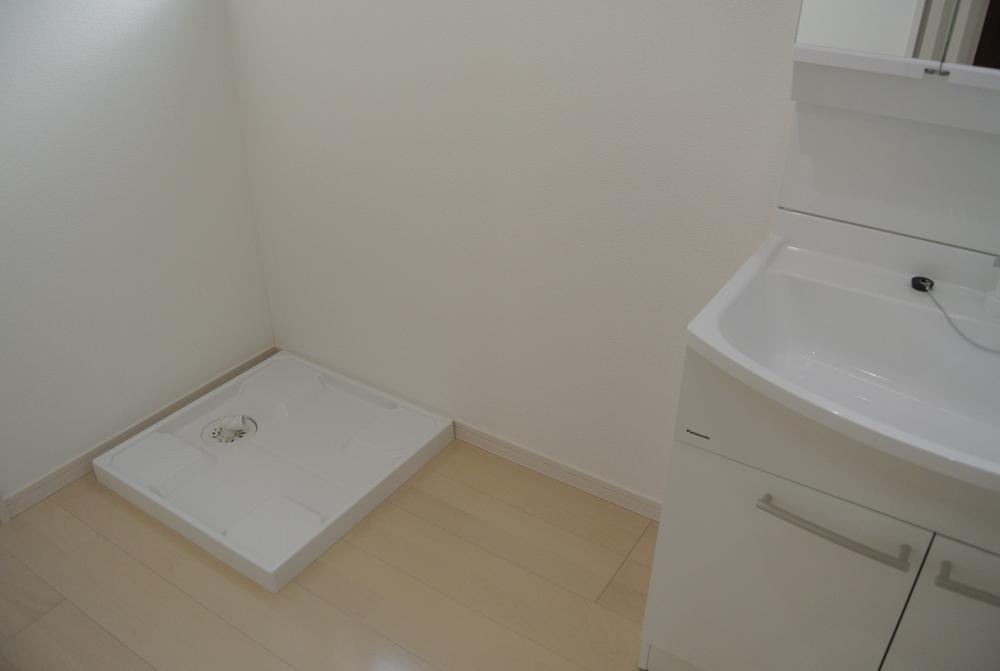 Same specifications
同仕様
Local photos, including front road前面道路含む現地写真 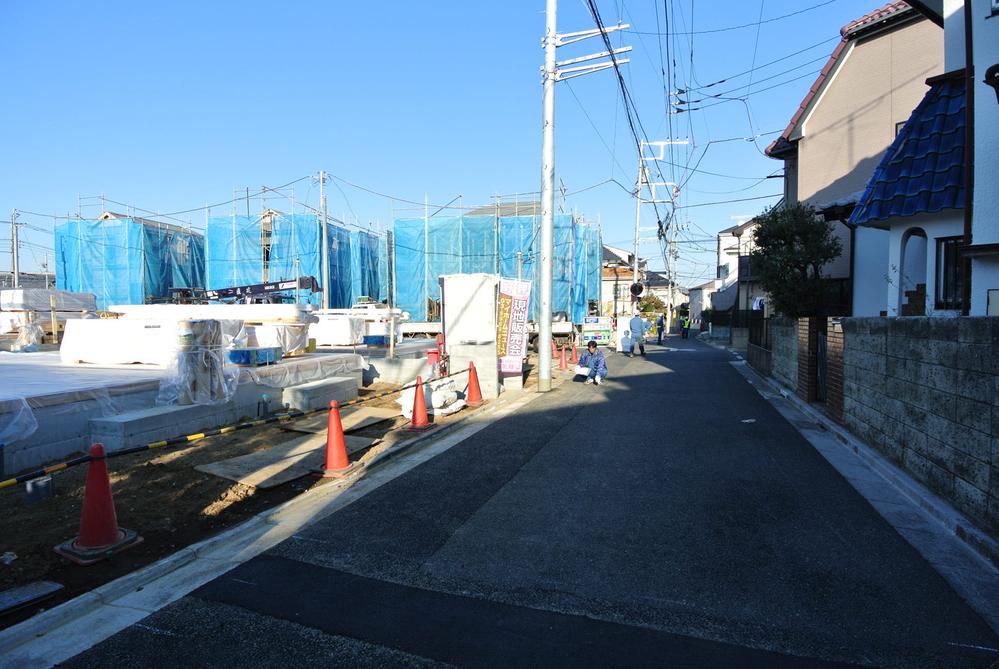 Local (12 May 2013) Shooting
現地(2013年12月)撮影
Same specifications photos (Other introspection)同仕様写真(その他内観) 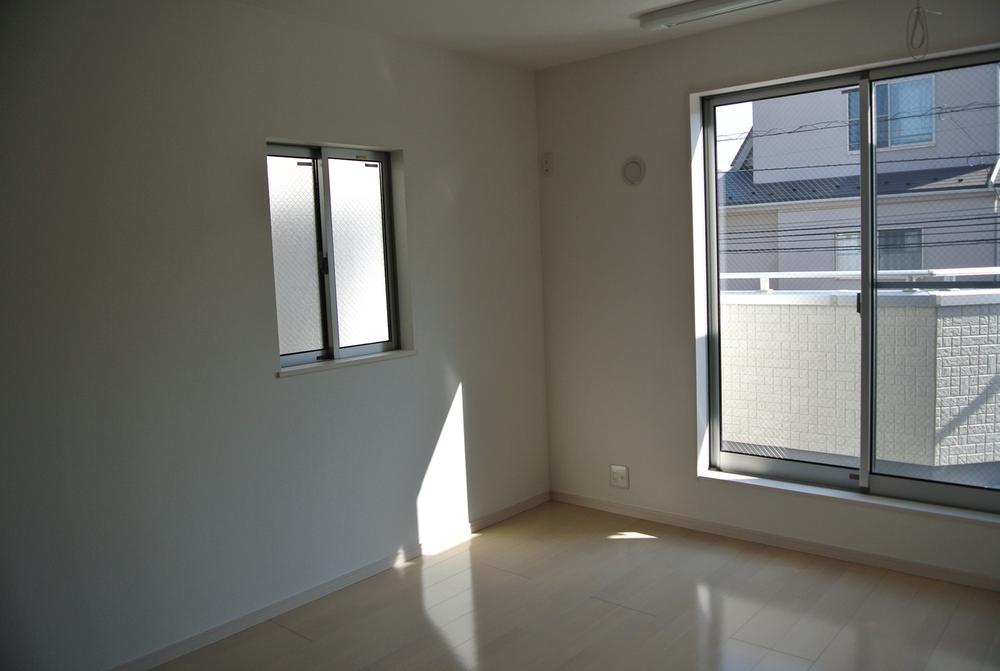 Same specifications
同仕様
Floor plan間取り図 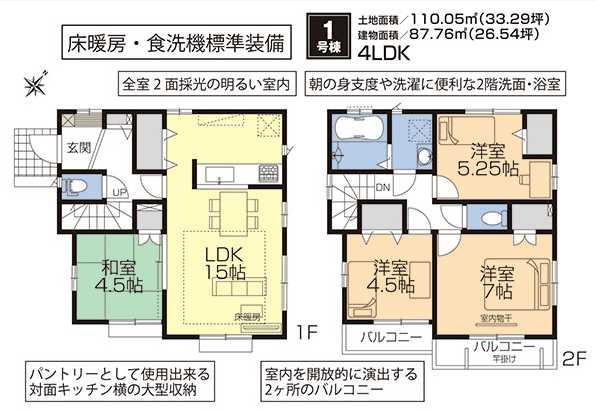 (1 Building), Price 53,100,000 yen, 4LDK, Land area 110.05 sq m , Building area 87.76 sq m
(1号棟)、価格5310万円、4LDK、土地面積110.05m2、建物面積87.76m2
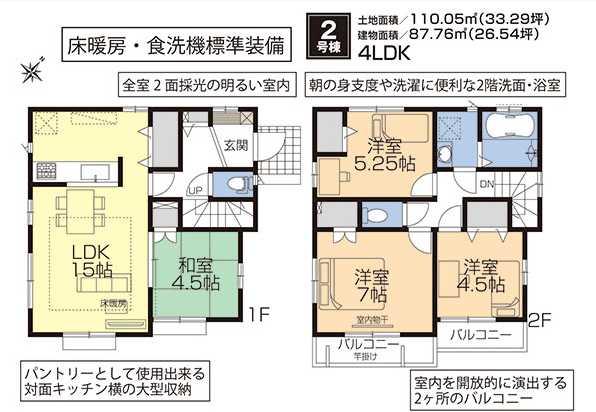 (Building 2), Price 55,500,000 yen, 4LDK, Land area 110.05 sq m , Building area 87.76 sq m
(2号棟)、価格5550万円、4LDK、土地面積110.05m2、建物面積87.76m2
Local appearance photo現地外観写真 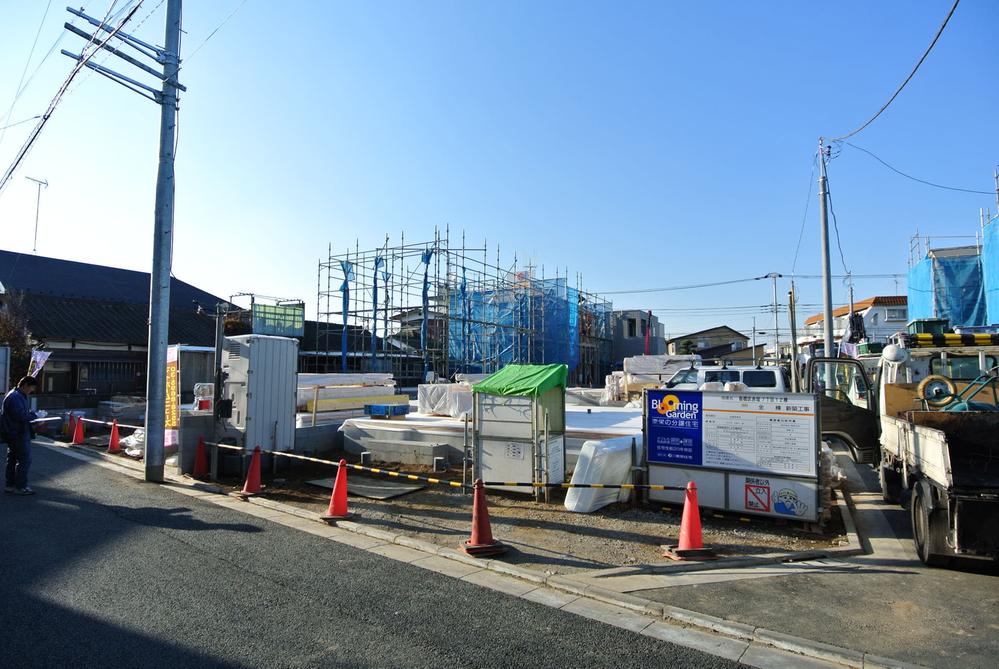 Local (12 May 2013) Shooting
現地(2013年12月)撮影
Same specifications photos (Other introspection)同仕様写真(その他内観) 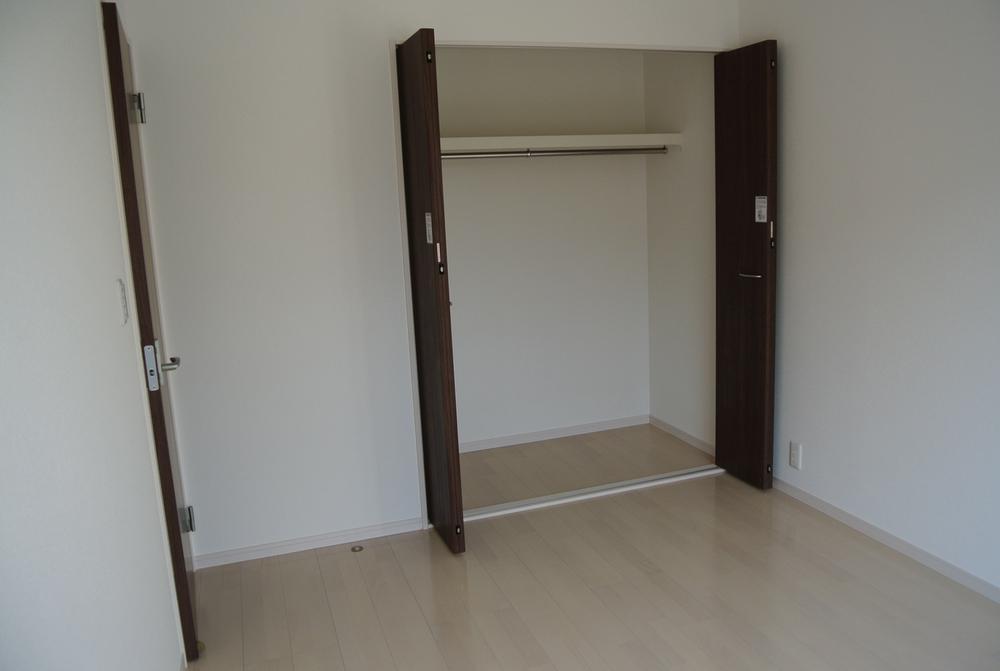 Same specifications
同仕様
Floor plan間取り図 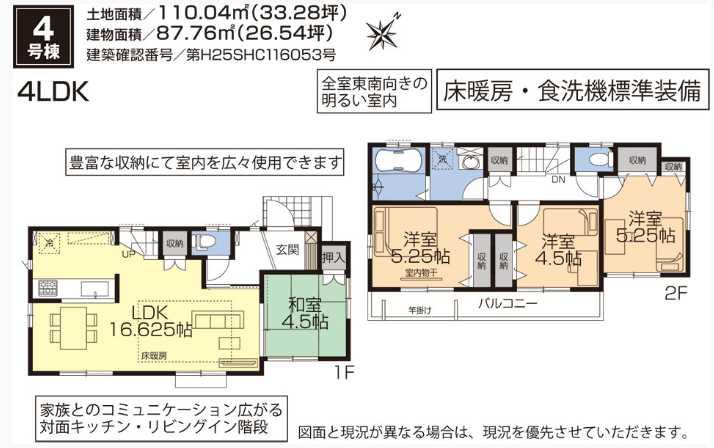 (4 Building), Price 53,800,000 yen, 4LDK, Land area 110.04 sq m , Building area 87.76 sq m
(4号棟)、価格5380万円、4LDK、土地面積110.04m2、建物面積87.76m2
Location
|
















