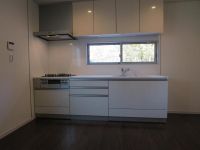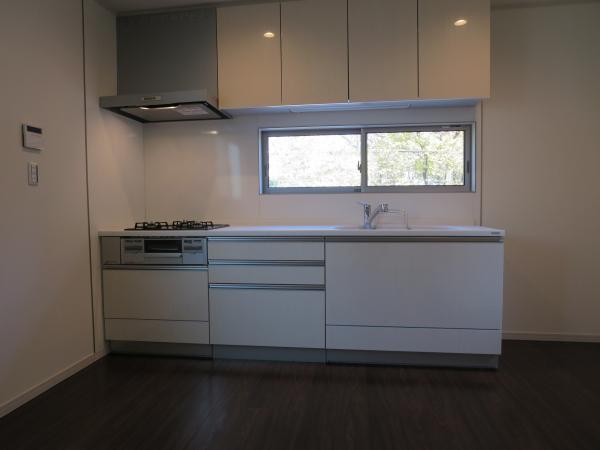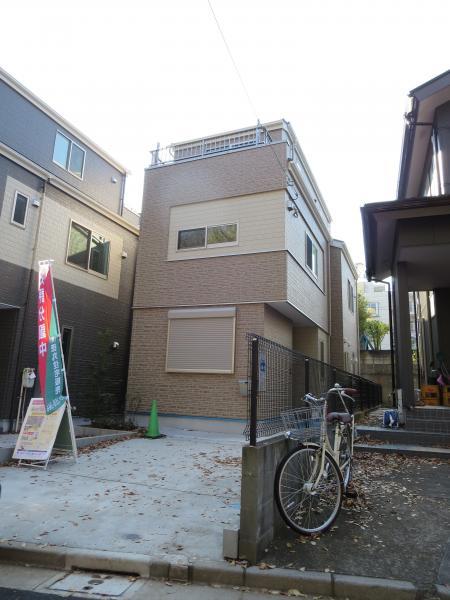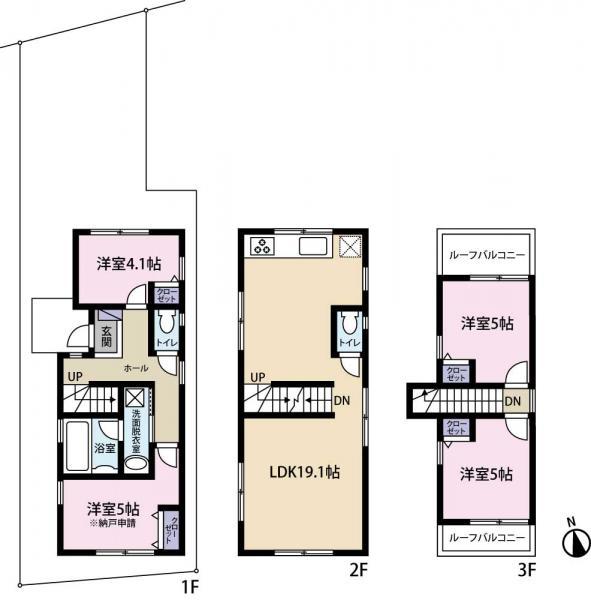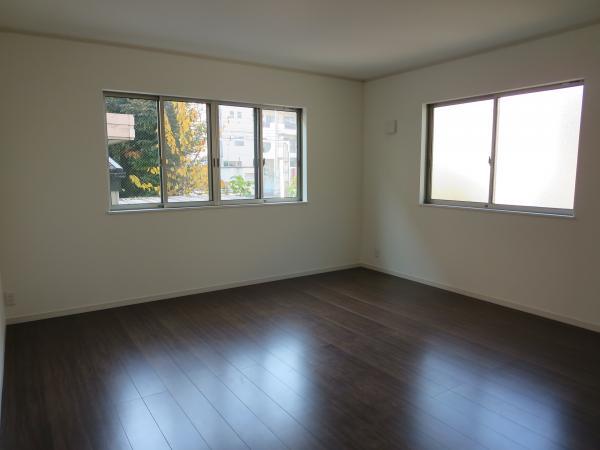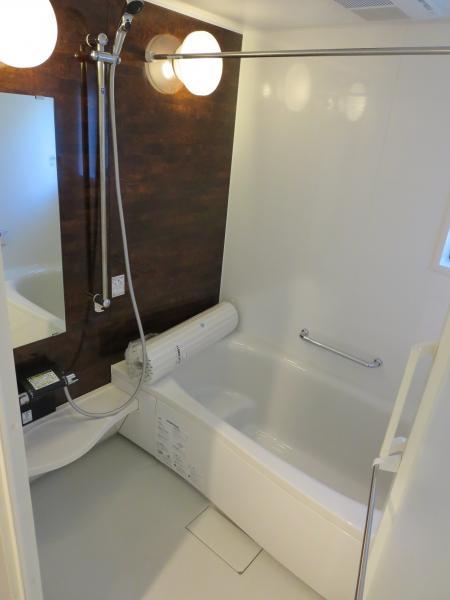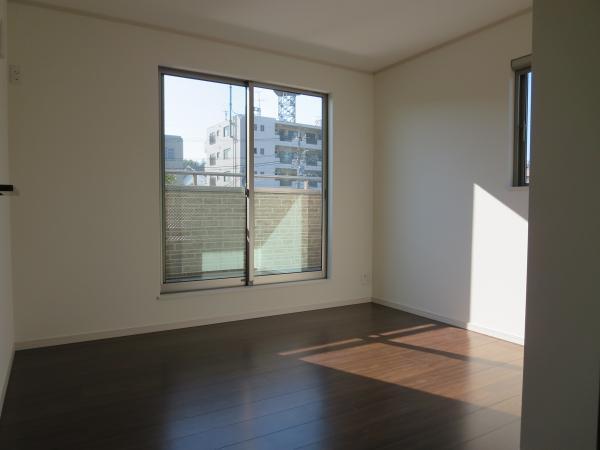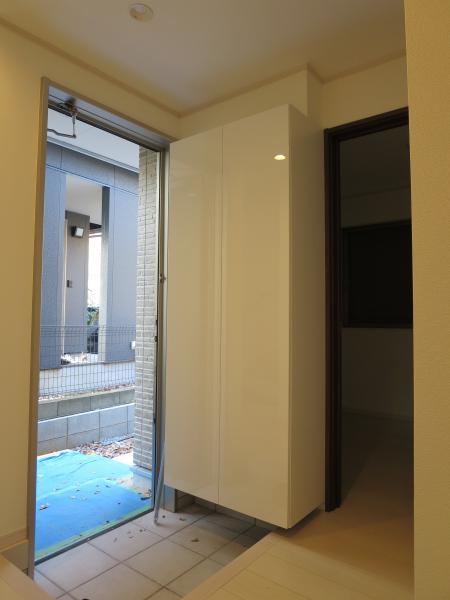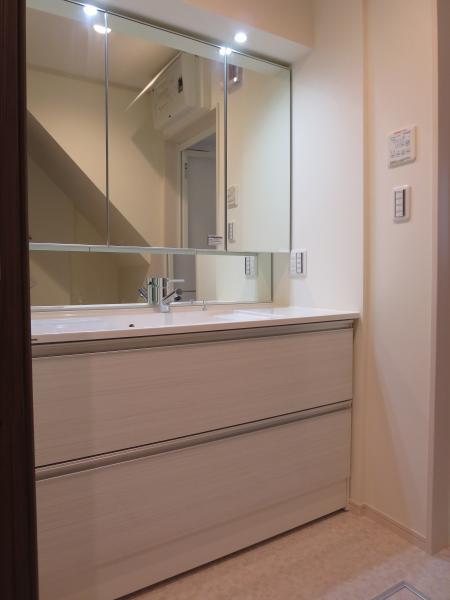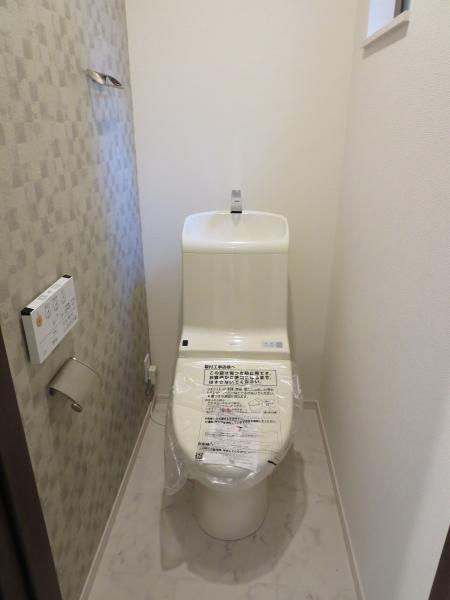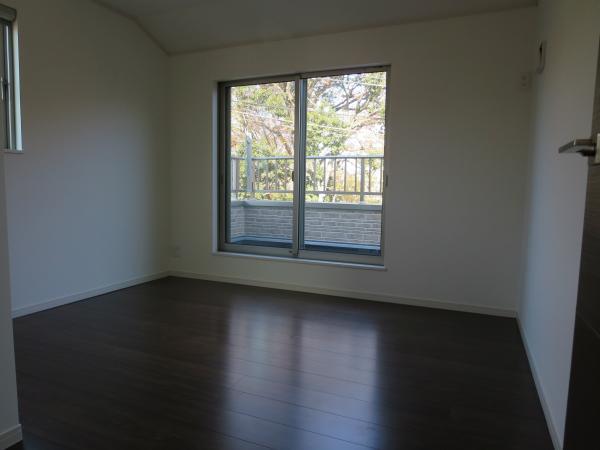|
|
Itabashi-ku, Tokyo
東京都板橋区
|
|
Toei Mita Line "Takashimadaira" walk 15 minutes
都営三田線「高島平」歩15分
|
|
It is a quiet residential area of the hill. A 1-minute walk from the Akatsuka Park, Hongmei up to elementary school 3-minute walk. Is the equipment specifications of enhancement.
高台の閑静な住宅地です。赤塚公園まで徒歩1分、紅梅小学校まで徒歩3分。充実の設備仕様です。
|
|
If you wish to visit the, Local until we pick-up in the car. Please feel free to contact us. [0120-773-996] Responsible Baba
ご見学をご希望の方は、現地までお車で送迎致します。お気軽にお問い合わせを下さい。【0120-773-996】 担当 馬場
|
Features pickup 特徴ピックアップ | | Immediate Available / LDK18 tatami mats or more / System kitchen / Bathroom Dryer / Washbasin with shower / Toilet 2 places / Bathroom 1 tsubo or more / 2 or more sides balcony / Warm water washing toilet seat / TV monitor interphone 即入居可 /LDK18畳以上 /システムキッチン /浴室乾燥機 /シャワー付洗面台 /トイレ2ヶ所 /浴室1坪以上 /2面以上バルコニー /温水洗浄便座 /TVモニタ付インターホン |
Price 価格 | | 44,500,000 yen 4450万円 |
Floor plan 間取り | | 3LDK + S (storeroom) 3LDK+S(納戸) |
Units sold 販売戸数 | | 1 units 1戸 |
Total units 総戸数 | | 4 units 4戸 |
Land area 土地面積 | | 80.13 sq m (registration) 80.13m2(登記) |
Building area 建物面積 | | 87.98 sq m (measured) 87.98m2(実測) |
Driveway burden-road 私道負担・道路 | | Nothing, North 6m width 無、北6m幅 |
Completion date 完成時期(築年月) | | November 2013 2013年11月 |
Address 住所 | | Itabashi-ku, Tokyo Tokumaru 8 東京都板橋区徳丸8 |
Traffic 交通 | | Toei Mita Line "Takashimadaira" walk 15 minutes 都営三田線「高島平」歩15分
|
Related links 関連リンク | | [Related Sites of this company] 【この会社の関連サイト】 |
Person in charge 担当者より | | Rep Baba Tatsuya industry experience: in 19 years the customer's point of view will be happy to provide you with the best proposal. 担当者馬場 竜也業界経験:19年お客様の立場でベストな提案をご提供させていただきます。 |
Contact お問い合せ先 | | TEL: 0800-603-0564 [Toll free] mobile phone ・ Also available from PHS
Caller ID is not notified
Please contact the "saw SUUMO (Sumo)"
If it does not lead, If the real estate company TEL:0800-603-0564【通話料無料】携帯電話・PHSからもご利用いただけます
発信者番号は通知されません
「SUUMO(スーモ)を見た」と問い合わせください
つながらない方、不動産会社の方は
|
Building coverage, floor area ratio 建ぺい率・容積率 | | 60% ・ 200% 60%・200% |
Time residents 入居時期 | | Consultation 相談 |
Land of the right form 土地の権利形態 | | Ownership 所有権 |
Structure and method of construction 構造・工法 | | Wooden three-story 木造3階建 |
Use district 用途地域 | | One middle and high 1種中高 |
Overview and notices その他概要・特記事項 | | Contact: Baba Tatsuya, Facilities: Public Water Supply, This sewage, City gas, Building confirmation number: 01-0500, Parking: car space 担当者:馬場 竜也、設備:公営水道、本下水、都市ガス、建築確認番号:01-0500、駐車場:カースペース |
Company profile 会社概要 | | <Mediation> Minister of Land, Infrastructure and Transport (3) No. 006,185 (one company) National Housing Industry Association (Corporation) metropolitan area real estate Fair Trade Council member Asahi Housing Corporation Ikebukuro Yubinbango170-0013 Toshima-ku, Tokyo Ikebukuro 1-21-11 Oak Ikebukuro building 7th floor <仲介>国土交通大臣(3)第006185号(一社)全国住宅産業協会会員 (公社)首都圏不動産公正取引協議会加盟朝日住宅(株)池袋店〒170-0013 東京都豊島区東池袋1-21-11 オーク池袋ビル7階 |
