New Homes » Kanto » Tokyo » Itabashi
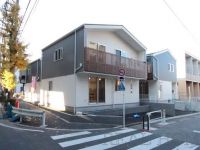 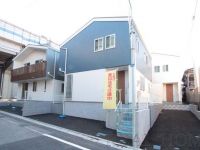
| | Itabashi-ku, Tokyo 東京都板橋区 |
| Toei Mita Line "west Takashimadaira" walk 11 minutes 都営三田線「西高島平」歩11分 |
Features pickup 特徴ピックアップ | | Long-term high-quality housing / Bathroom Dryer / Siemens south road / LDK15 tatami mats or more / Or more before road 6m / Shaping land / Washbasin with shower / Barrier-free / Toilet 2 places / 2-story / Warm water washing toilet seat / TV monitor interphone / Living stairs 長期優良住宅 /浴室乾燥機 /南側道路面す /LDK15畳以上 /前道6m以上 /整形地 /シャワー付洗面台 /バリアフリー /トイレ2ヶ所 /2階建 /温水洗浄便座 /TVモニタ付インターホン /リビング階段 | Price 価格 | | 42,500,000 yen ~ 44,200,000 yen 4250万円 ~ 4420万円 | Floor plan 間取り | | 3LDK 3LDK | Units sold 販売戸数 | | 4 units 4戸 | Total units 総戸数 | | 4 units 4戸 | Land area 土地面積 | | 94.24 sq m ~ 117.9 sq m (measured) 94.24m2 ~ 117.9m2(実測) | Building area 建物面積 | | 95.23 sq m ・ 97.7 sq m (measured) 95.23m2・97.7m2(実測) | Driveway burden-road 私道負担・道路 | | Road width: 44.9m ・ 6m 道路幅:44.9m・6m | Completion date 完成時期(築年月) | | 2013 mid-July 2013年7月中旬 | Address 住所 | | Itabashi-ku, Tokyo Takashimadaira 4 東京都板橋区高島平4 | Traffic 交通 | | Toei Mita Line "west Takashimadaira" walk 11 minutes
Toei Mita Line "New Takashimadaira" walk 12 minutes
Toei Mita Line "Takashimadaira" walk 22 minutes 都営三田線「西高島平」歩11分
都営三田線「新高島平」歩12分
都営三田線「高島平」歩22分
| Related links 関連リンク | | [Related Sites of this company] 【この会社の関連サイト】 | Contact お問い合せ先 | | TEL: 0800-603-9678 [Toll free] mobile phone ・ Also available from PHS
Caller ID is not notified
Please contact the "saw SUUMO (Sumo)"
If it does not lead, If the real estate company TEL:0800-603-9678【通話料無料】携帯電話・PHSからもご利用いただけます
発信者番号は通知されません
「SUUMO(スーモ)を見た」と問い合わせください
つながらない方、不動産会社の方は
| Most price range 最多価格帯 | | 43 million yen (2 units) 4300万円台(2戸) | Time residents 入居時期 | | Immediate available 即入居可 | Land of the right form 土地の権利形態 | | Ownership 所有権 | Structure and method of construction 構造・工法 | | Wooden 2-story 木造2階建 | Use district 用途地域 | | One dwelling 1種住居 | Land category 地目 | | Residential land 宅地 | Company profile 会社概要 | | <Mediation> Governor of Tokyo (1) No. 091285 (Corporation) Tokyo Metropolitan Government Building Lots and Buildings Transaction Business Association (Corporation) metropolitan area real estate Fair Trade Council member realistic Holmes Co. Yubinbango179-0081 Nerima-ku, Tokyo Kitamachi 2-41-6 <仲介>東京都知事(1)第091285号(公社)東京都宅地建物取引業協会会員 (公社)首都圏不動産公正取引協議会加盟リアルホームズ(株)〒179-0081 東京都練馬区北町2-41-6 |
Local appearance photo現地外観写真 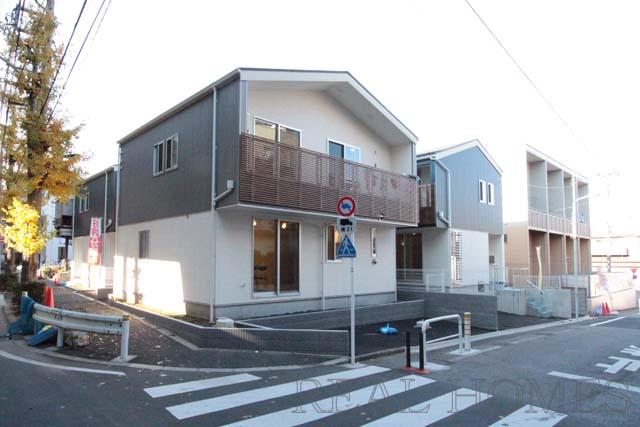 Local (12 May 2013) Shooting
現地(2013年12月)撮影
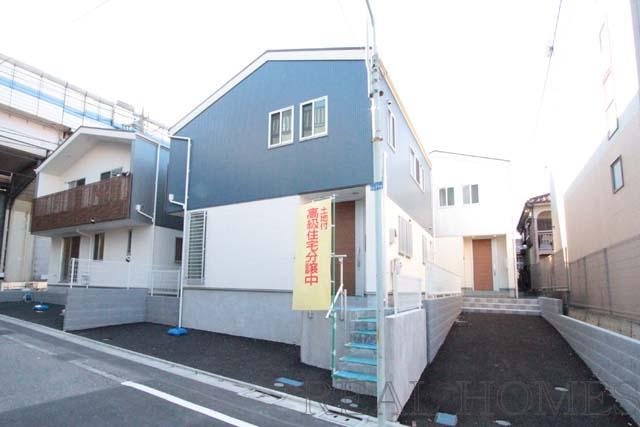 Local (12 May 2013) Shooting
現地(2013年12月)撮影
Livingリビング 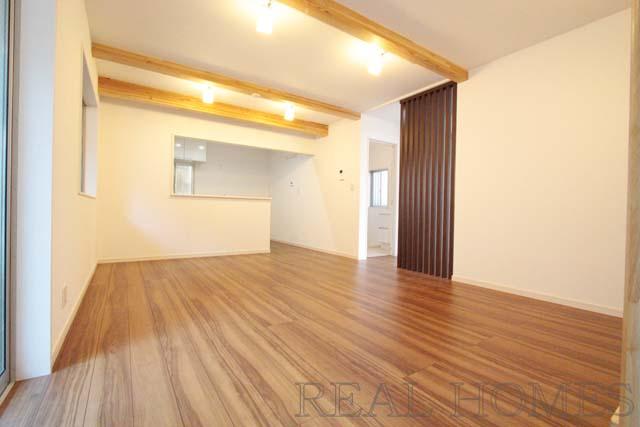 Indoor (12 May 2013) Shooting 1 Building
室内(2013年12月)撮影 1号棟
Floor plan間取り図 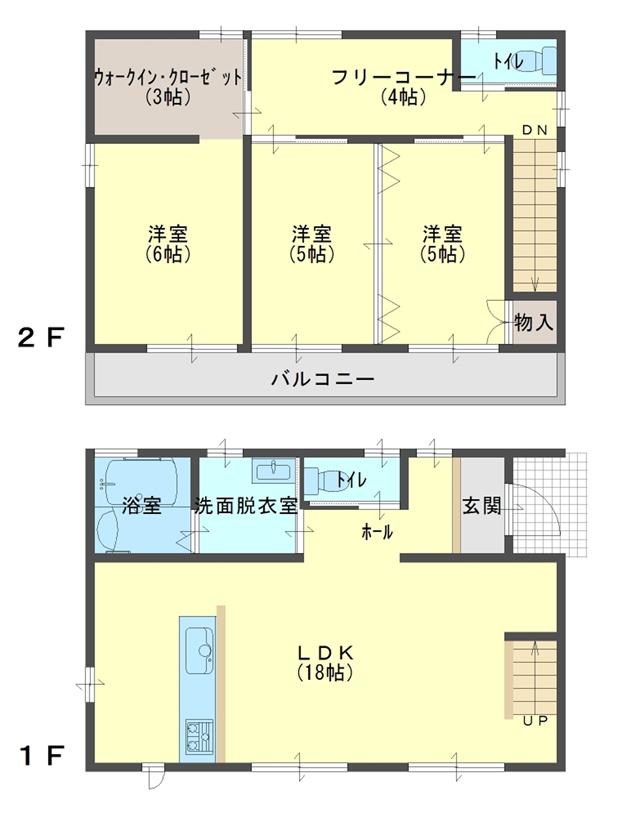 (1 Building), Price 43,100,000 yen, 3LDK, Land area 117.9 sq m , Building area 95.23 sq m
(1号棟)、価格4310万円、3LDK、土地面積117.9m2、建物面積95.23m2
Local appearance photo現地外観写真 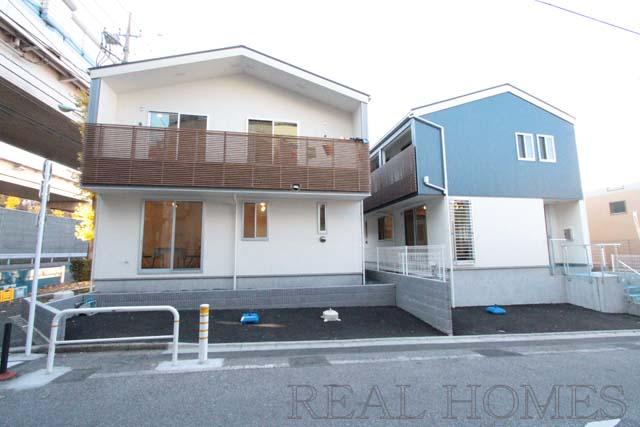 Local (12 May 2013) Shooting
現地(2013年12月)撮影
Livingリビング 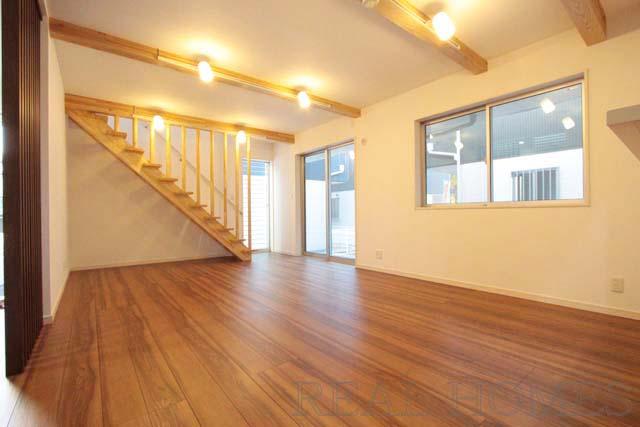 Indoor (12 May 2013) Shooting 1 Building
室内(2013年12月)撮影 1号棟
Bathroom浴室 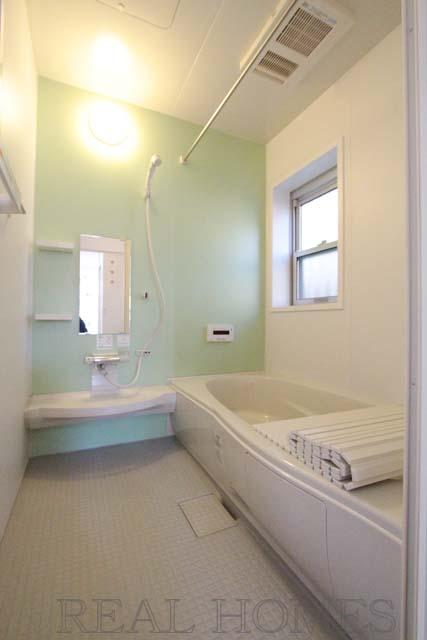 Indoor (12 May 2013) Shooting 1 Building
室内(2013年12月)撮影 1号棟
Kitchenキッチン 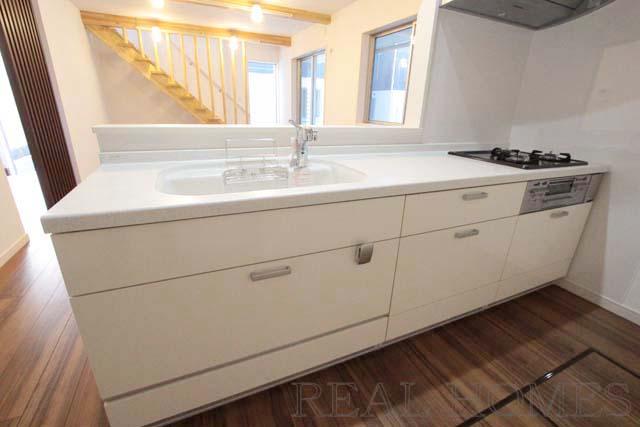 Indoor (12 May 2013) Shooting 1 Building
室内(2013年12月)撮影 1号棟
Non-living roomリビング以外の居室 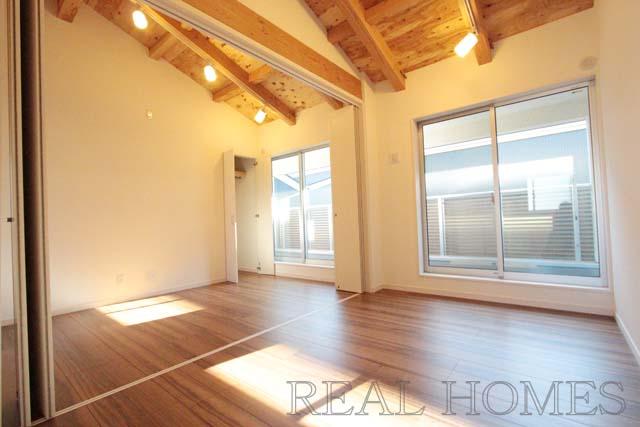 Indoor (12 May 2013) Shooting 1 Building
室内(2013年12月)撮影 1号棟
Entrance玄関 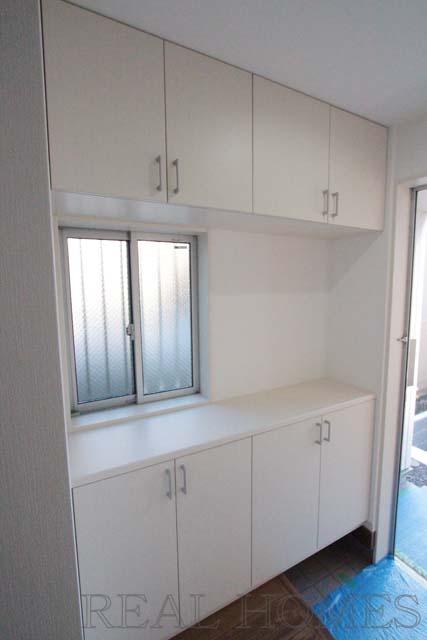 Local (12 May 2013) Shooting 1 Building
現地(2013年12月)撮影 1号棟
Wash basin, toilet洗面台・洗面所 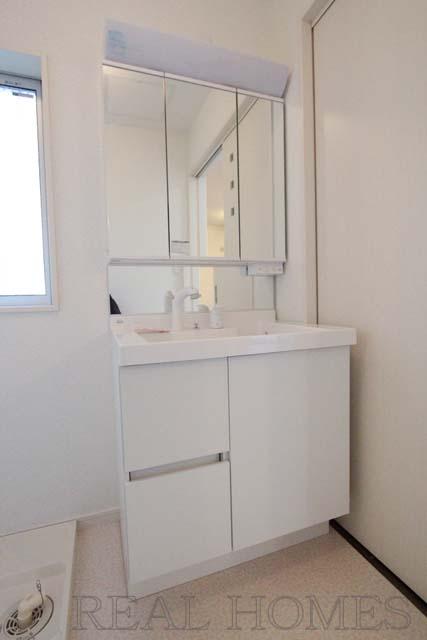 Indoor (12 May 2013) Shooting 1 Building
室内(2013年12月)撮影 1号棟
Receipt収納 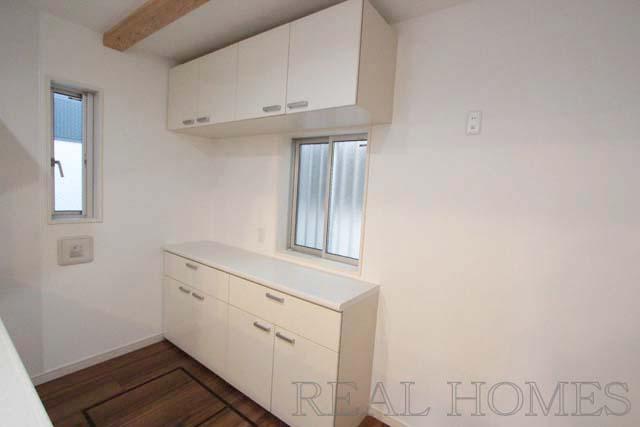 Indoor (12 May 2013) Shooting 1 Building
室内(2013年12月)撮影 1号棟
Toiletトイレ 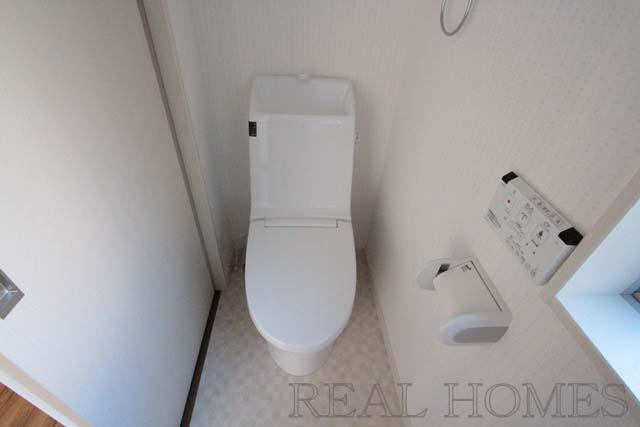 Indoor (12 May 2013) Shooting toilet
室内(2013年12月)撮影 トイレ
The entire compartment Figure全体区画図 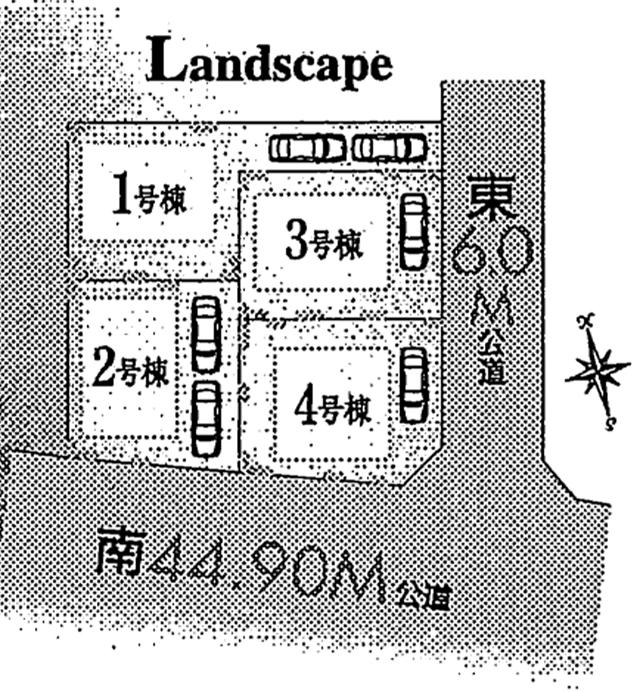 Compartment figure
区画図
Floor plan間取り図 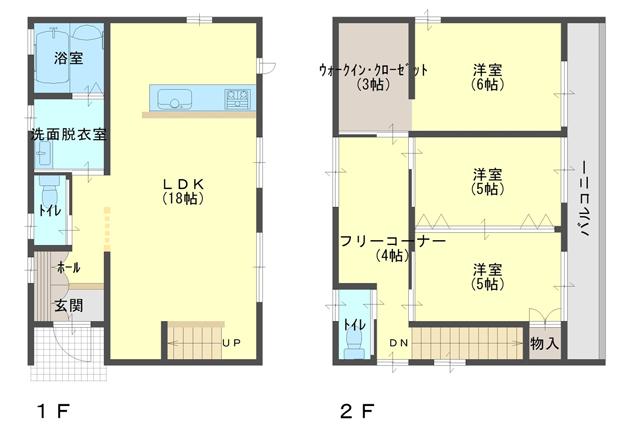 (Building 2), Price 44,200,000 yen, 3LDK, Land area 102.68 sq m , Building area 95.23 sq m
(2号棟)、価格4420万円、3LDK、土地面積102.68m2、建物面積95.23m2
Local appearance photo現地外観写真 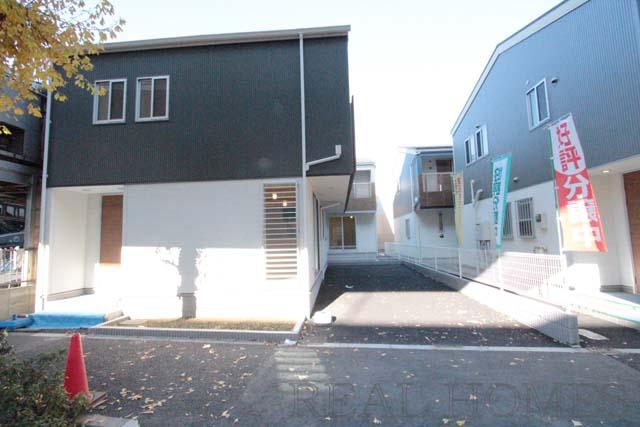 Local (12 May 2013) Shooting
現地(2013年12月)撮影
Kitchenキッチン 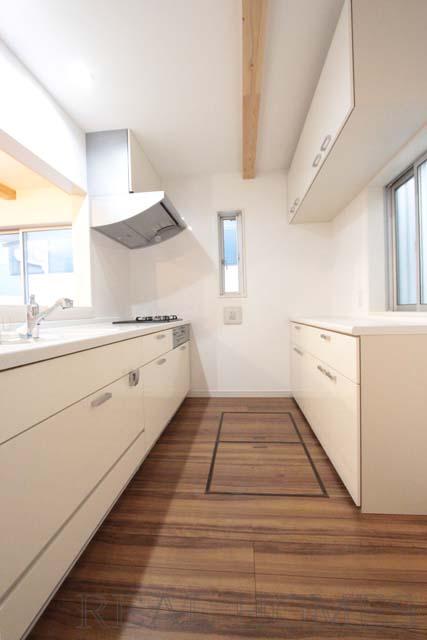 Indoor (12 May 2013) Shooting 1 Building
室内(2013年12月)撮影 1号棟
Local appearance photo現地外観写真 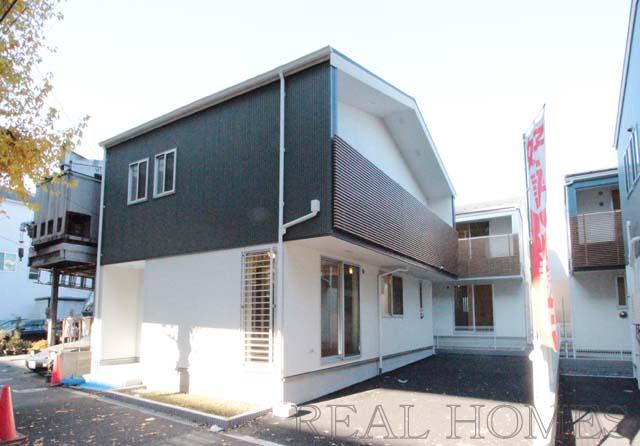 Local (12 May 2013) Shooting
現地(2013年12月)撮影
Floor plan間取り図 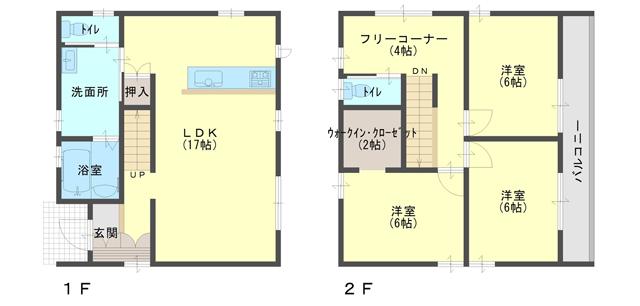 (4 Building), Price 43,300,000 yen, 3LDK, Land area 99.3 sq m , Building area 97.7 sq m
(4号棟)、価格4330万円、3LDK、土地面積99.3m2、建物面積97.7m2
Local appearance photo現地外観写真 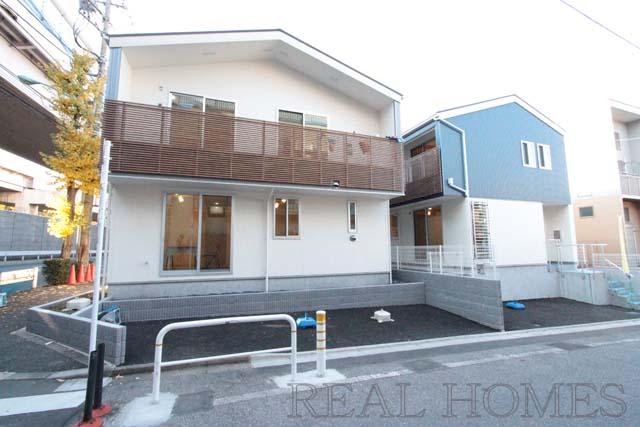 Local (12 May 2013) Shooting
現地(2013年12月)撮影
Location
| 




















