New Homes » Kanto » Tokyo » Itabashi
 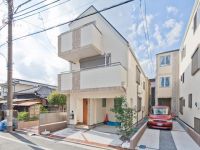
| | Itabashi-ku, Tokyo 東京都板橋区 |
| Toei Mita Line "lotus root" walk 8 minutes 都営三田線「蓮根」歩8分 |
| Environment attractive to fulfill a comfortable living suitable for child-rearing! 110 square meters more than the building room. 子育てに適した快適な暮らしをかなえる環境が魅力! 建物はゆとりの110平米超。 |
| LDK15 tatami mats or more, Floor heating, All room storage, Bathroom Dryer, Dish washing dryer, Toilet 2 places, Immediate Available, System kitchen, Three-story or more, City gas LDK15畳以上、床暖房、全居室収納、浴室乾燥機、食器洗乾燥機、トイレ2ヶ所、即入居可、システムキッチン、3階建以上、都市ガス |
Features pickup 特徴ピックアップ | | Immediate Available / System kitchen / Bathroom Dryer / All room storage / LDK15 tatami mats or more / Toilet 2 places / Dish washing dryer / Three-story or more / City gas / Floor heating 即入居可 /システムキッチン /浴室乾燥機 /全居室収納 /LDK15畳以上 /トイレ2ヶ所 /食器洗乾燥機 /3階建以上 /都市ガス /床暖房 | Price 価格 | | 45,800,000 yen 4580万円 | Floor plan 間取り | | 3LDK + S (storeroom) 3LDK+S(納戸) | Units sold 販売戸数 | | 1 units 1戸 | Land area 土地面積 | | 73.2 sq m 73.2m2 | Building area 建物面積 | | 117.57 sq m , Among the first floor garage 10.75 sq m 117.57m2、うち1階車庫10.75m2 | Driveway burden-road 私道負担・道路 | | Nothing, East 5.9m width 無、東5.9m幅 | Completion date 完成時期(築年月) | | July 2013 2013年7月 | Address 住所 | | Itabashi-ku, Tokyo Sakashita 3 東京都板橋区坂下3 | Traffic 交通 | | Toei Mita Line "lotus root" walk 8 minutes
Toei Mita Line "Nishidai" walk 12 minutes 都営三田線「蓮根」歩8分
都営三田線「西台」歩12分
| Related links 関連リンク | | [Related Sites of this company] 【この会社の関連サイト】 | Person in charge 担当者より | | Rep Konno ShoKiyoshi 担当者今野 翔聖 | Contact お問い合せ先 | | Century 21 (stock) Common Planning TEL: 0800-603-0904 [Toll free] mobile phone ・ Also available from PHS
Caller ID is not notified
Please contact the "saw SUUMO (Sumo)"
If it does not lead, If the real estate company センチュリー21(株)コモン企画TEL:0800-603-0904【通話料無料】携帯電話・PHSからもご利用いただけます
発信者番号は通知されません
「SUUMO(スーモ)を見た」と問い合わせください
つながらない方、不動産会社の方は
| Building coverage, floor area ratio 建ぺい率・容積率 | | 60% ・ 200% 60%・200% | Time residents 入居時期 | | Immediate available 即入居可 | Land of the right form 土地の権利形態 | | Ownership 所有権 | Structure and method of construction 構造・工法 | | Wooden three-story 木造3階建 | Use district 用途地域 | | Semi-industrial 準工業 | Other limitations その他制限事項 | | Quasi-fire zones 準防火地域 | Overview and notices その他概要・特記事項 | | Contact: Konno ShoKiyoshi, Facilities: Public Water Supply, This sewage, City gas, Parking: Garage 担当者:今野 翔聖、設備:公営水道、本下水、都市ガス、駐車場:車庫 | Company profile 会社概要 | | <Mediation> Governor of Tokyo (8) No. Century 21 Corporation common planning Yubinbango114-0021 in Kita-ku, Tokyo second 046,438 Kishimachi 1-1-9 <仲介>東京都知事(8)第046438号センチュリー21(株)コモン企画〒114-0021 東京都北区岸町1-1-9 |
Floor plan間取り図 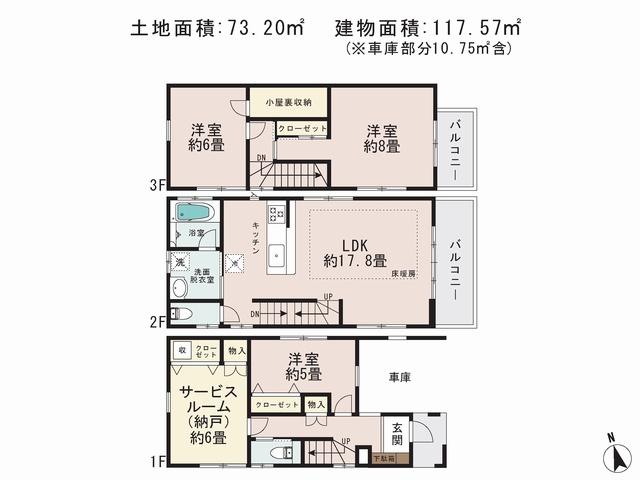 45,800,000 yen, 3LDK + S (storeroom), Land area 73.2 sq m , Building area 117.57 sq m
4580万円、3LDK+S(納戸)、土地面積73.2m2、建物面積117.57m2
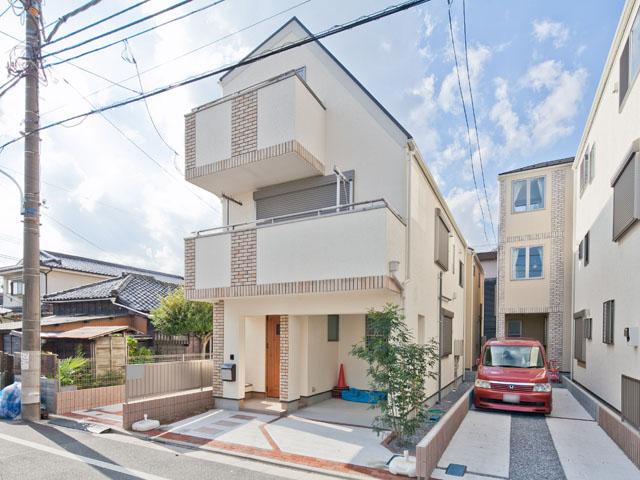 Local appearance photo
現地外観写真
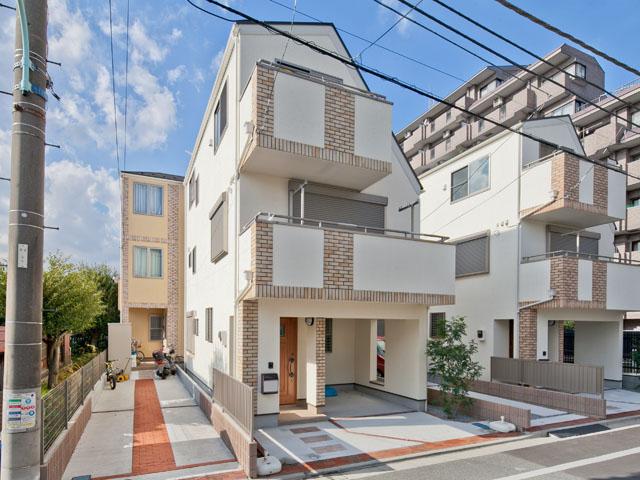 Local appearance photo
現地外観写真
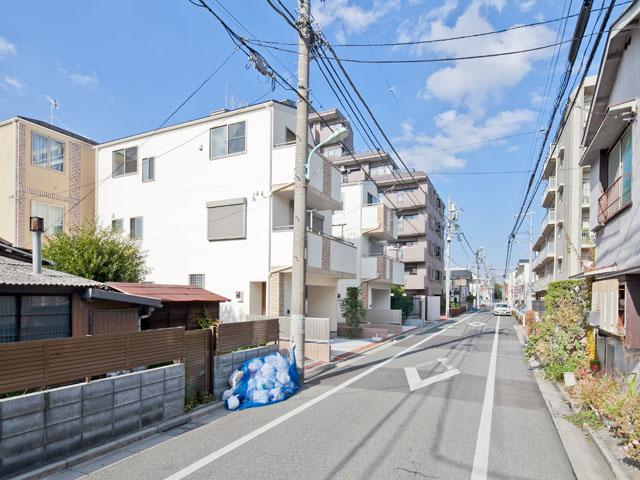 Local photos, including front road
前面道路含む現地写真
Junior high school中学校 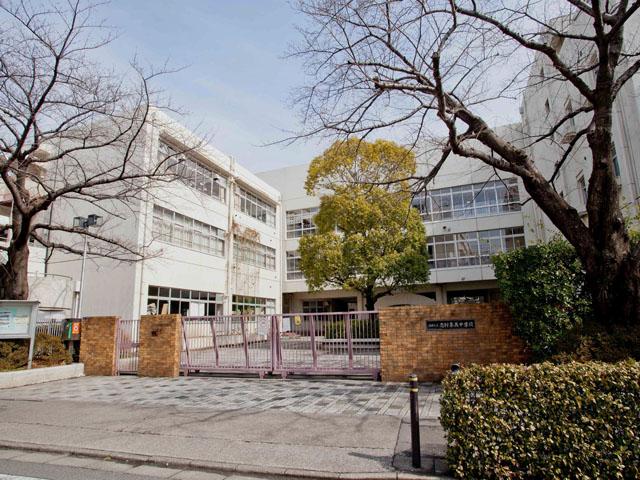 960m until Itabashi Shimura fifth junior high school
板橋区立志村第五中学校まで960m
Primary school小学校 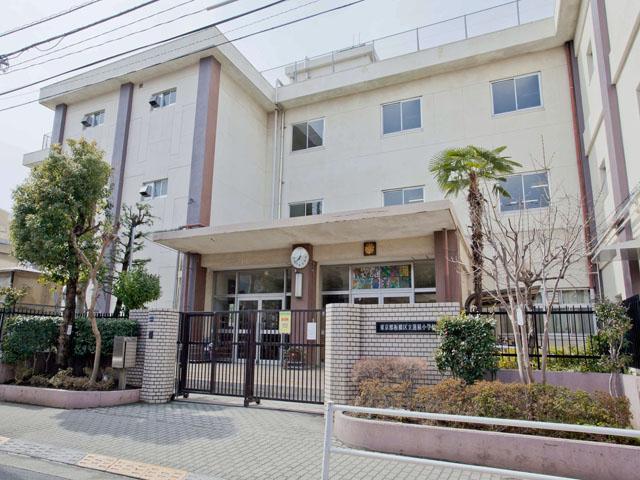 560m until Itabashi lotus root Elementary School
板橋区立蓮根小学校まで560m
Kindergarten ・ Nursery幼稚園・保育園 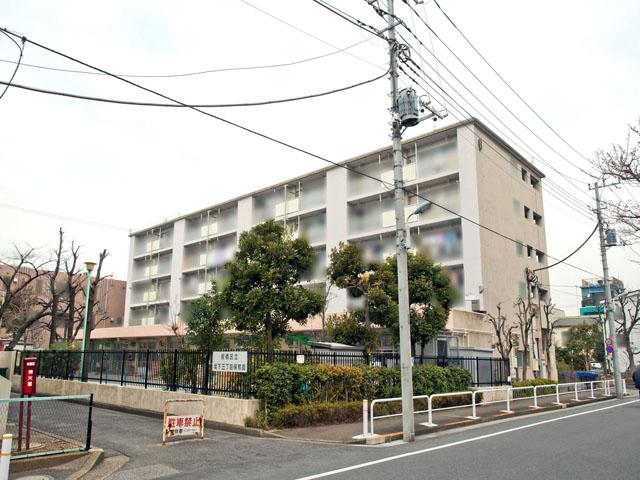 Sakashita 337m until Third Street Nursery School
坂下三丁目保育園まで337m
Location
|








