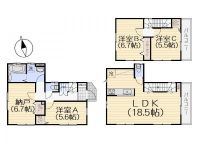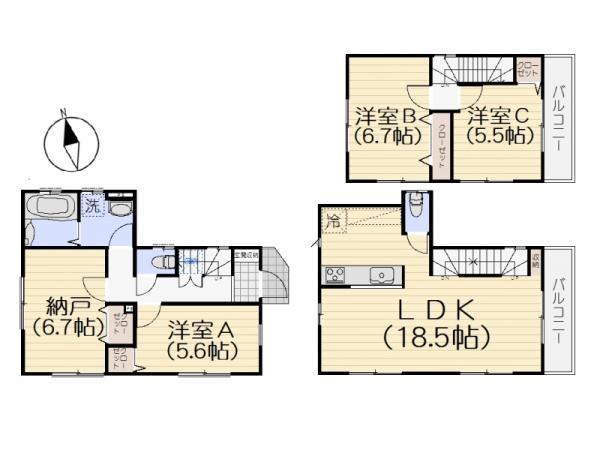|
|
Itabashi-ku, Tokyo
東京都板橋区
|
|
Toei Mita Line "lotus root" walk 10 minutes
都営三田線「蓮根」歩10分
|
|
LDK18.5 is a spacious floor plan of the Pledge. While situated in the inner city in Zenshitsuminami orientation, You can spacious living.
LDK18.5帖の広々した間取りです。全室南向きで都心にありながら、ゆったりとした暮らしが可能です。
|
Features pickup 特徴ピックアップ | | LDK18 tatami mats or more / Super close / Facing south / Bathroom Dryer / Shaping land / South balcony / Zenshitsuminami direction / All living room flooring / Water filter / Three-story or more / City gas LDK18畳以上 /スーパーが近い /南向き /浴室乾燥機 /整形地 /南面バルコニー /全室南向き /全居室フローリング /浄水器 /3階建以上 /都市ガス |
Price 価格 | | 43,500,000 yen 4350万円 |
Floor plan 間取り | | 3LDK + S (storeroom) 3LDK+S(納戸) |
Units sold 販売戸数 | | 1 units 1戸 |
Total units 総戸数 | | 1 units 1戸 |
Land area 土地面積 | | 74.87 sq m (measured) 74.87m2(実測) |
Building area 建物面積 | | 99.56 sq m (measured) 99.56m2(実測) |
Driveway burden-road 私道負担・道路 | | Share equity 157.64 sq m × (50525 / 368673), East 4m width 共有持分157.64m2×(50525/368673)、東4m幅 |
Completion date 完成時期(築年月) | | February 2014 2014年2月 |
Address 住所 | | Itabashi-ku, Tokyo Sakashita 3-31-21 東京都板橋区坂下3-31-21 |
Traffic 交通 | | Toei Mita Line "lotus root" walk 10 minutes 都営三田線「蓮根」歩10分
|
Related links 関連リンク | | [Related Sites of this company] 【この会社の関連サイト】 |
Person in charge 担当者より | | Rep Sato Naoto Age: not only the benefits of the 30's property, Also has to tell is his creed disadvantage. Enjoy with us, Let's look for a home. 担当者佐藤 直人年齢:30代物件のメリットだけでなく、デメリットも伝えるのが自分の信条です。ご一緒に楽しみながら、お家を探しましょう。 |
Contact お問い合せ先 | | TEL: 0800-603-1940 [Toll free] mobile phone ・ Also available from PHS
Caller ID is not notified
Please contact the "saw SUUMO (Sumo)"
If it does not lead, If the real estate company TEL:0800-603-1940【通話料無料】携帯電話・PHSからもご利用いただけます
発信者番号は通知されません
「SUUMO(スーモ)を見た」と問い合わせください
つながらない方、不動産会社の方は
|
Building coverage, floor area ratio 建ぺい率・容積率 | | 60% ・ 200% 60%・200% |
Time residents 入居時期 | | February 2014 schedule 2014年2月予定 |
Land of the right form 土地の権利形態 | | Ownership 所有権 |
Structure and method of construction 構造・工法 | | Wooden three-story 木造3階建 |
Use district 用途地域 | | Semi-industrial 準工業 |
Other limitations その他制限事項 | | Quasi-fire zones, Quasi-fire zones, Second kind altitude district 準防火地域、準防火地域、第2種高度地区 |
Overview and notices その他概要・特記事項 | | Contact: Sato Naoto, Facilities: Public Water Supply, This sewage, City gas, Building confirmation number: TKK 確済 No. 13-1162, Parking: car space 担当者:佐藤 直人、設備:公営水道、本下水、都市ガス、建築確認番号:TKK確済13-1162号、駐車場:カースペース |
Company profile 会社概要 | | <Mediation> Minister of Land, Infrastructure and Transport (4) No. 005542 (Corporation) Tokyo Metropolitan Government Building Lots and Buildings Transaction Business Association (Corporation) metropolitan area real estate Fair Trade Council member (Ltd.) House Plaza Nippori shop Yubinbango116-0014 Arakawa-ku, Tokyo Higashinippori 5-40-1 Plaza Nippori building <仲介>国土交通大臣(4)第005542号(公社)東京都宅地建物取引業協会会員 (公社)首都圏不動産公正取引協議会加盟(株)ハウスプラザ日暮里店〒116-0014 東京都荒川区東日暮里5-40-1 プラザ日暮里ビル |

