New Homes » Kanto » Tokyo » Itabashi
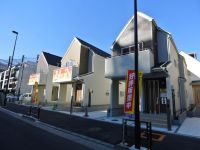 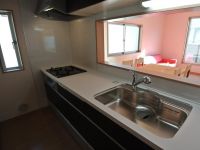
| | Itabashi-ku, Tokyo 東京都板橋区 |
| Toei Mita Line "Shimura Sanchome" walk 11 minutes 都営三田線「志村三丁目」歩11分 |
| Immediate Available, Facing south, System kitchen, Siemens south road, Or more before road 6m, Washbasin with shower, Face-to-face kitchen, 2-story, TV monitor interphone, High-function toilet 即入居可、南向き、システムキッチン、南側道路面す、前道6m以上、シャワー付洗面台、対面式キッチン、2階建、TVモニタ付インターホン、高機能トイレ |
| ■ Each building price cut due to the completion! ■ You can preview at any time at any time for a complete listing ■ Terms and conditions please contact us ■完成に伴い各棟値下げ!■完成物件のためいつでも何時でも内覧可能です■諸条件ご相談ください |
Features pickup 特徴ピックアップ | | Immediate Available / Facing south / System kitchen / Siemens south road / Or more before road 6m / Washbasin with shower / Face-to-face kitchen / 2-story / TV monitor interphone / High-function toilet 即入居可 /南向き /システムキッチン /南側道路面す /前道6m以上 /シャワー付洗面台 /対面式キッチン /2階建 /TVモニタ付インターホン /高機能トイレ | Price 価格 | | 37 million yen ~ 39 million yen 3700万円 ~ 3900万円 | Floor plan 間取り | | 2LDK + 2S (storeroom) ~ 3LDK + S (storeroom) 2LDK+2S(納戸) ~ 3LDK+S(納戸) | Units sold 販売戸数 | | 5 units 5戸 | Total units 総戸数 | | 7 units 7戸 | Land area 土地面積 | | 78.03 sq m ~ 92.95 sq m 78.03m2 ~ 92.95m2 | Building area 建物面積 | | 81.81 sq m ~ 101.85 sq m 81.81m2 ~ 101.85m2 | Driveway burden-road 私道負担・道路 | | South about 11m public road 南側約11m公道 | Completion date 完成時期(築年月) | | 2013 end of October 2013年10月末 | Address 住所 | | Itabashi-ku, Tokyo Aioi-cho 東京都板橋区相生町 | Traffic 交通 | | Toei Mita Line "Shimura Sanchome" walk 11 minutes
Toei Mita Line "lotus root" walk 12 minutes
Toei Mita Line "Shimura Sakagami" walk 18 minutes 都営三田線「志村三丁目」歩11分
都営三田線「蓮根」歩12分
都営三田線「志村坂上」歩18分
| Related links 関連リンク | | [Related Sites of this company] 【この会社の関連サイト】 | Person in charge 担当者より | | Rep Aoyama HiroshiTakashi 担当者青山浩充 | Contact お問い合せ先 | | TEL: 0800-602-5897 [Toll free] mobile phone ・ Also available from PHS
Caller ID is not notified
Please contact the "saw SUUMO (Sumo)"
If it does not lead, If the real estate company TEL:0800-602-5897【通話料無料】携帯電話・PHSからもご利用いただけます
発信者番号は通知されません
「SUUMO(スーモ)を見た」と問い合わせください
つながらない方、不動産会社の方は
| Building coverage, floor area ratio 建ぺい率・容積率 | | Kenpei rate: 80%, Volume ratio: 300% 建ペい率:80%、容積率:300% | Time residents 入居時期 | | Immediate available 即入居可 | Land of the right form 土地の権利形態 | | Ownership 所有権 | Use district 用途地域 | | Residential 近隣商業 | Overview and notices その他概要・特記事項 | | Contact: Aoyama HiroshiTakashi 担当者:青山浩充 | Company profile 会社概要 | | <Mediation> Governor of Tokyo (1) No. 093054 (Ltd.) area style Yubinbango174-0072 Itabashi-ku, Tokyo Minamitokiwadai 1-31-1 <仲介>東京都知事(1)第093054号(株)エリアスタイル〒174-0072 東京都板橋区南常盤台1-31-1 |
Local appearance photo現地外観写真 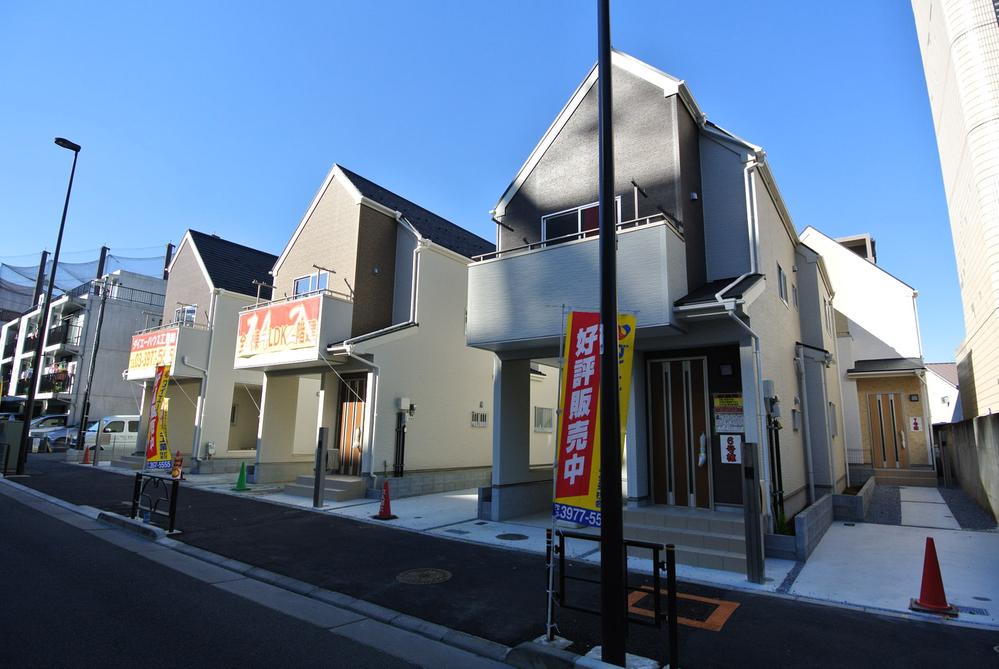 Local (12 May 2013) Shooting
現地(2013年12月)撮影
Kitchenキッチン 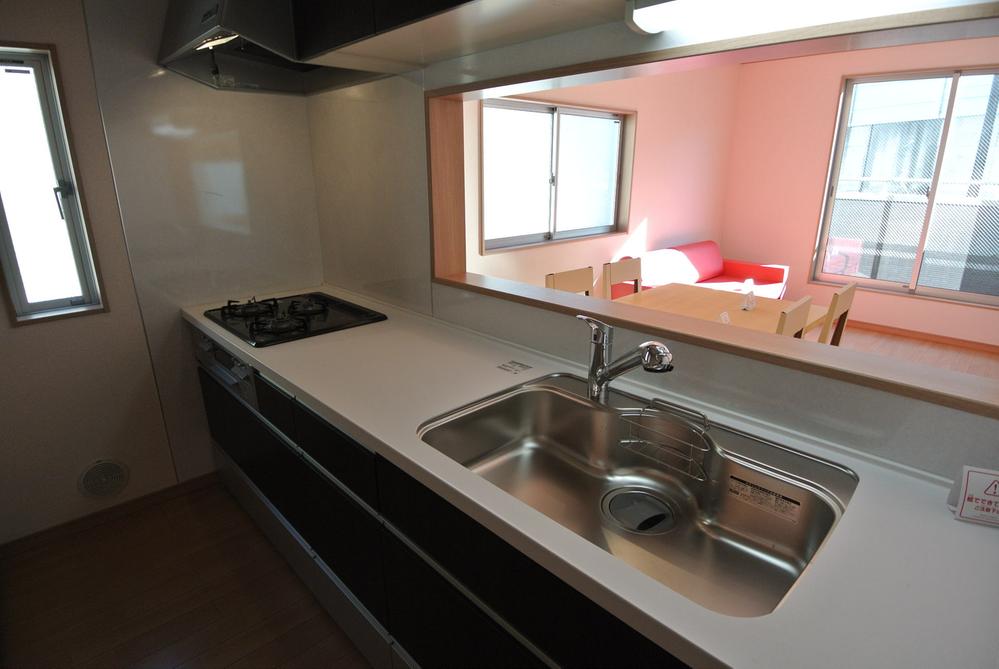 Indoor (12 May 2013) Shooting
室内(2013年12月)撮影
Livingリビング 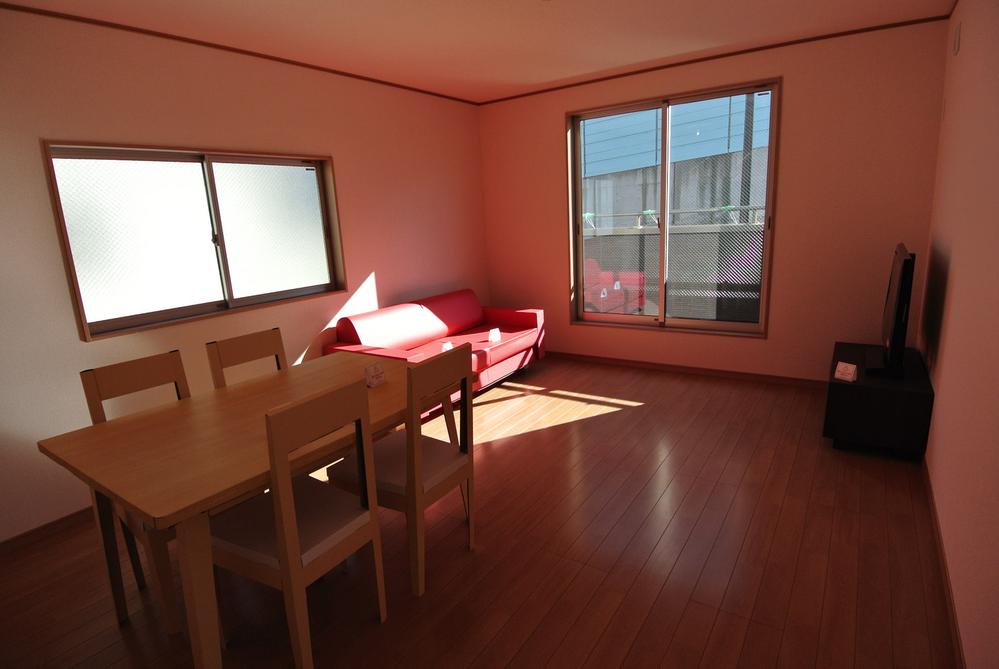 Indoor (12 May 2013) Shooting
室内(2013年12月)撮影
Floor plan間取り図 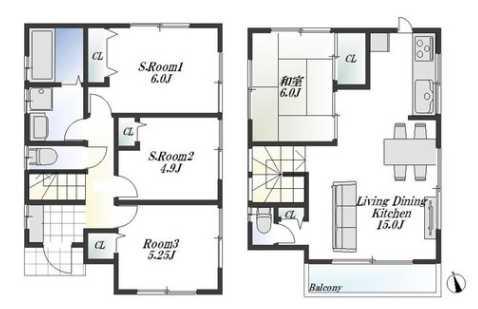 Price 37 million yen, 2LDK+2S, Land area 92.95 sq m , Building area 85.45 sq m
価格3700万円、2LDK+2S、土地面積92.95m2、建物面積85.45m2
Livingリビング 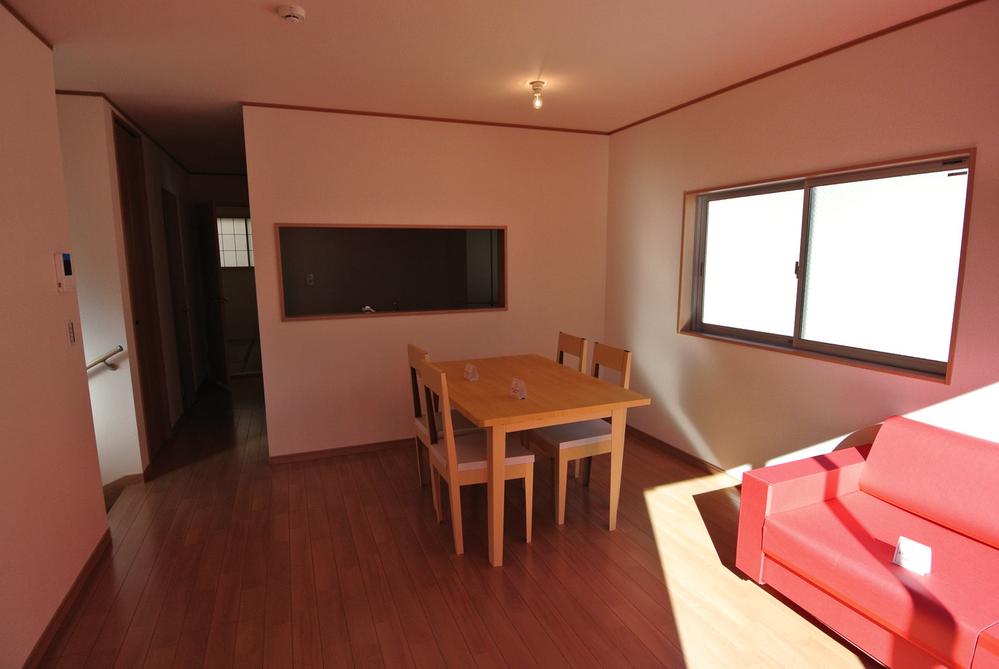 Indoor (12 May 2013) Shooting
室内(2013年12月)撮影
Bathroom浴室 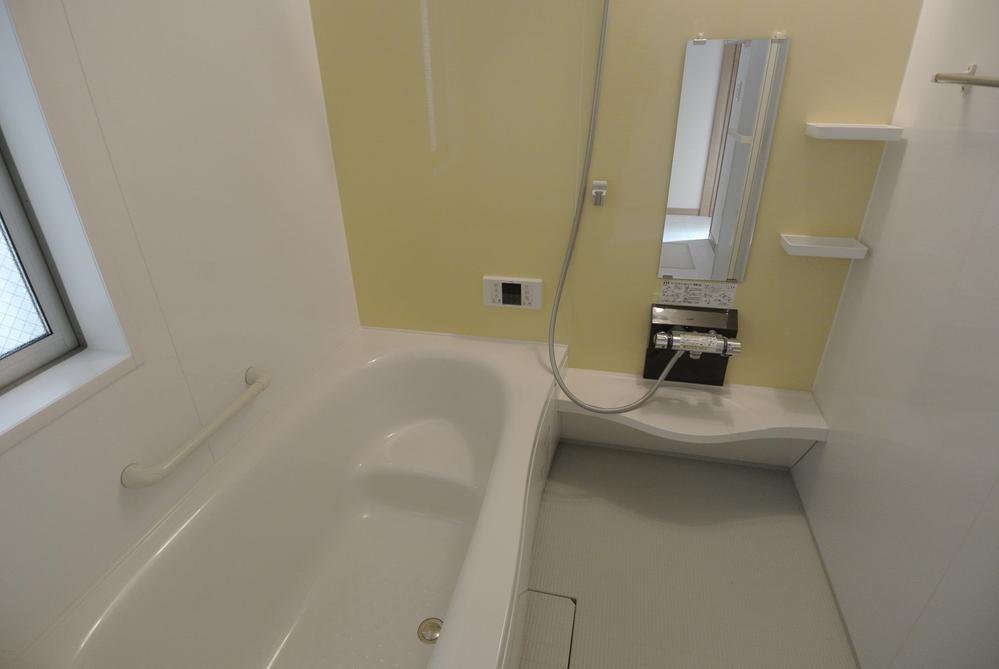 Indoor (12 May 2013) Shooting
室内(2013年12月)撮影
Non-living roomリビング以外の居室 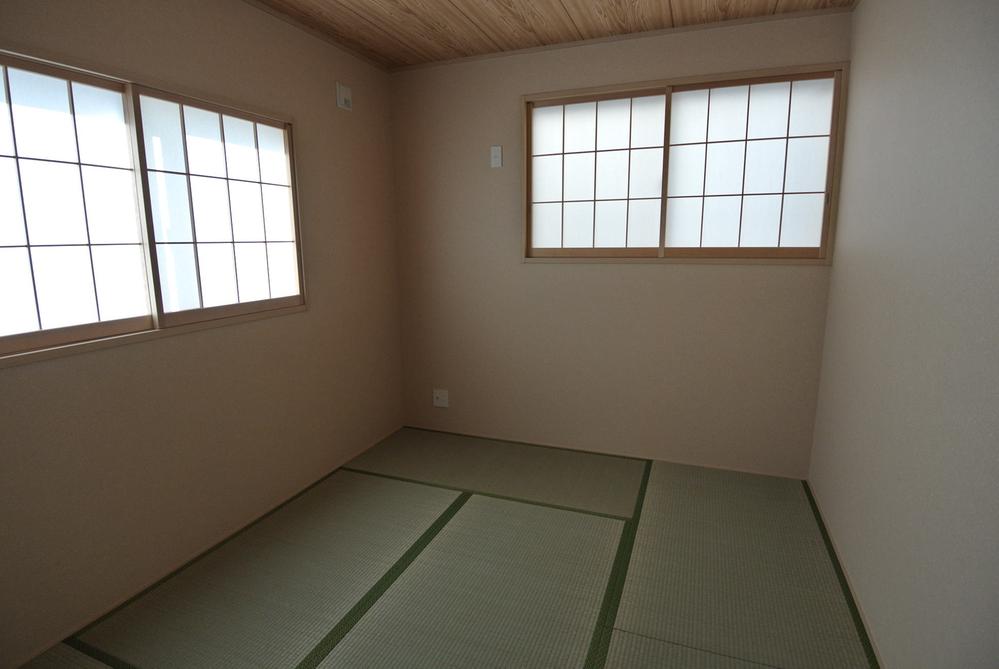 Indoor (12 May 2013) Shooting
室内(2013年12月)撮影
Wash basin, toilet洗面台・洗面所 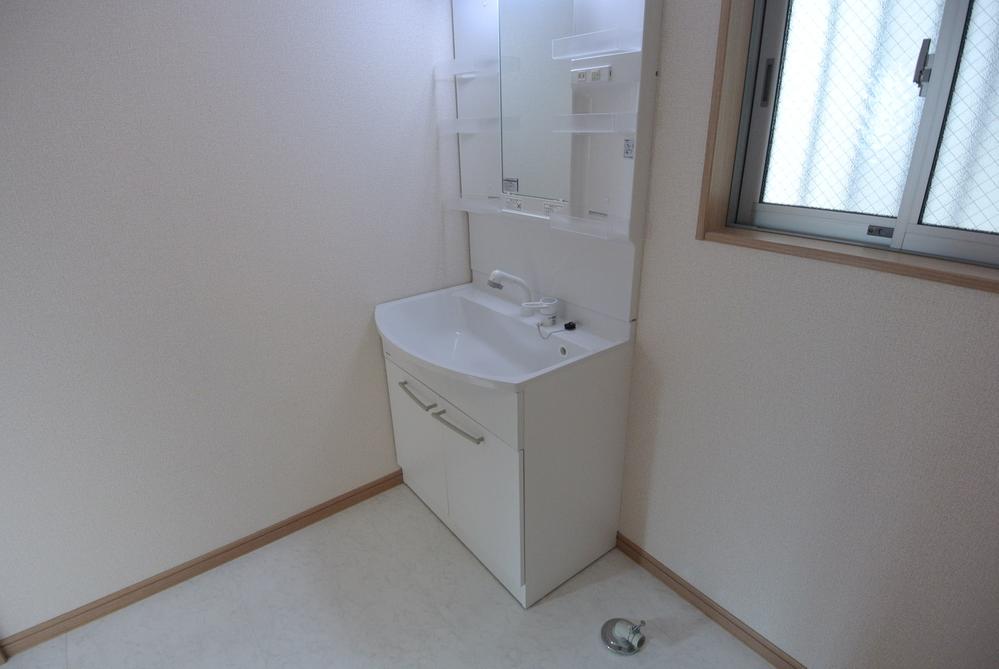 Indoor (12 May 2013) Shooting
室内(2013年12月)撮影
Local photos, including front road前面道路含む現地写真 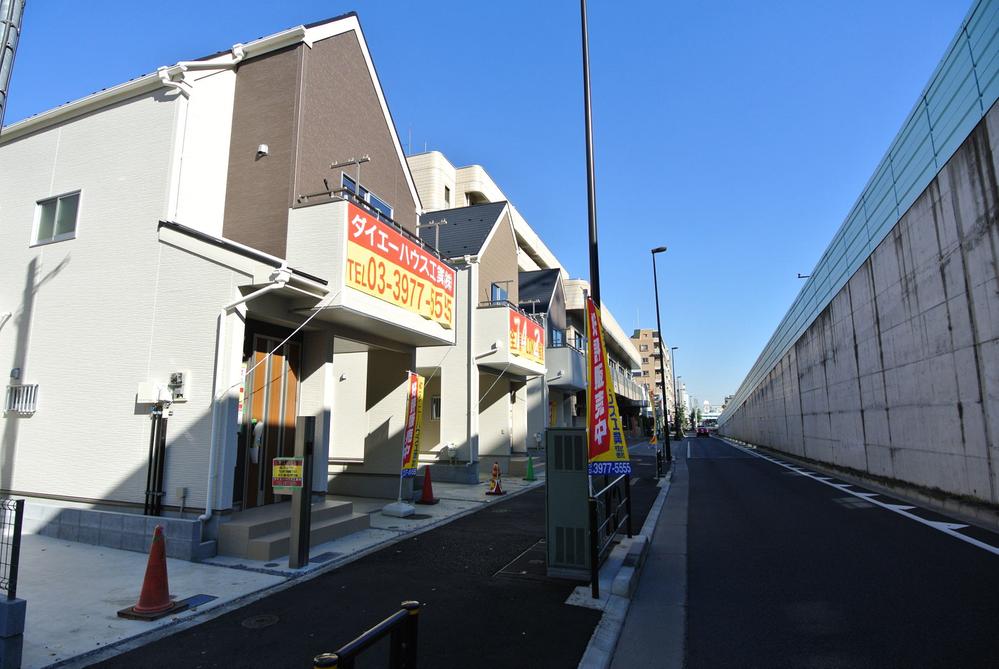 Local (12 May 2013) Shooting
現地(2013年12月)撮影
Floor plan間取り図 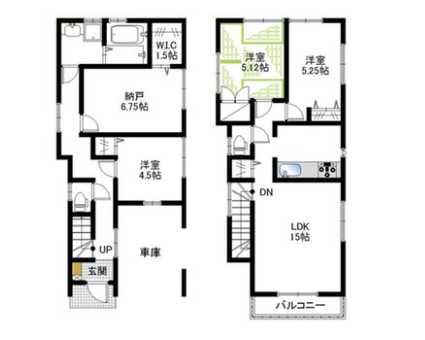 Price 39 million yen, 3LDK+S, Land area 78.03 sq m , Building area 99.42 sq m
価格3900万円、3LDK+S、土地面積78.03m2、建物面積99.42m2
Non-living roomリビング以外の居室 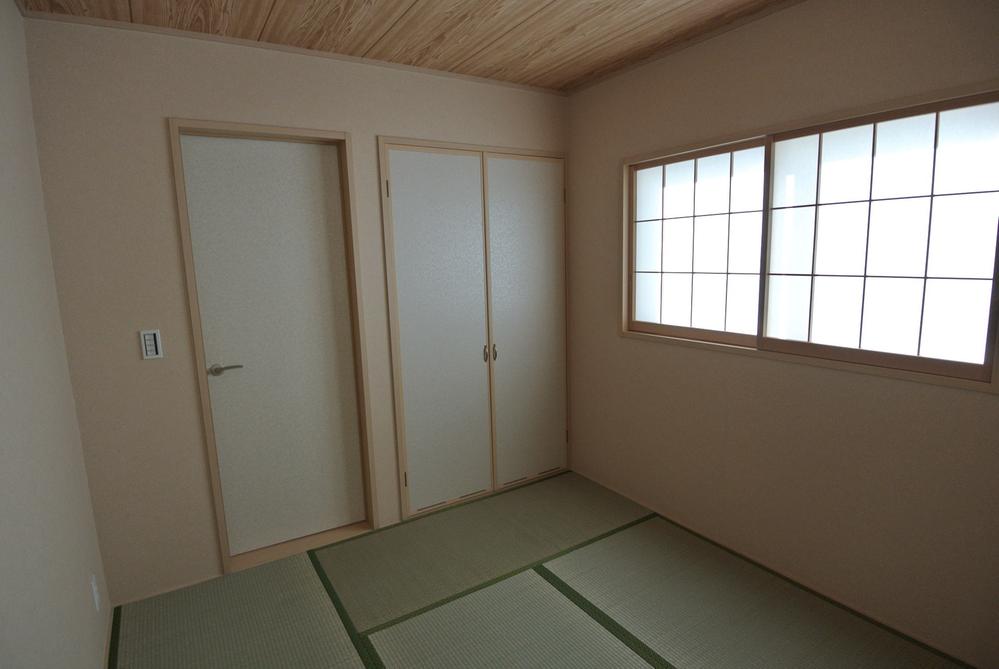 Indoor (12 May 2013) Shooting
室内(2013年12月)撮影
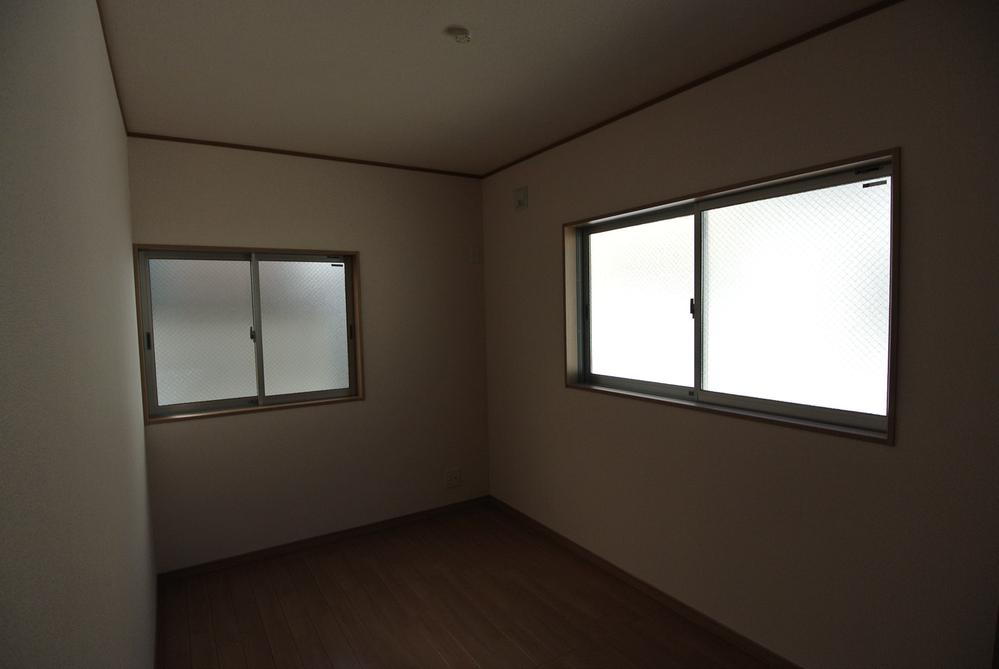 Indoor (12 May 2013) Shooting
室内(2013年12月)撮影
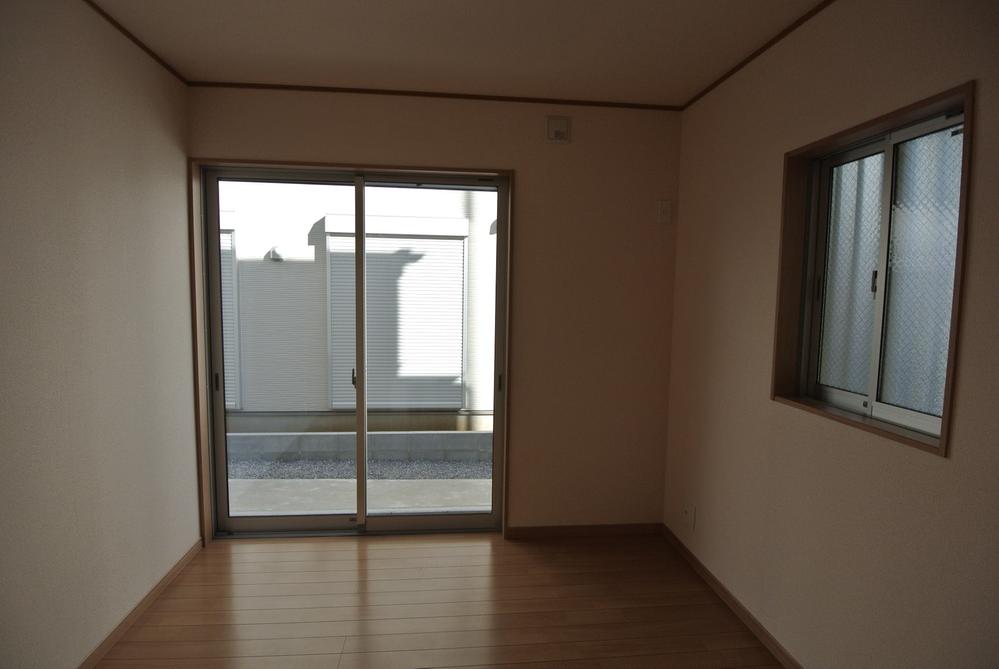 Indoor (12 May 2013) Shooting
室内(2013年12月)撮影
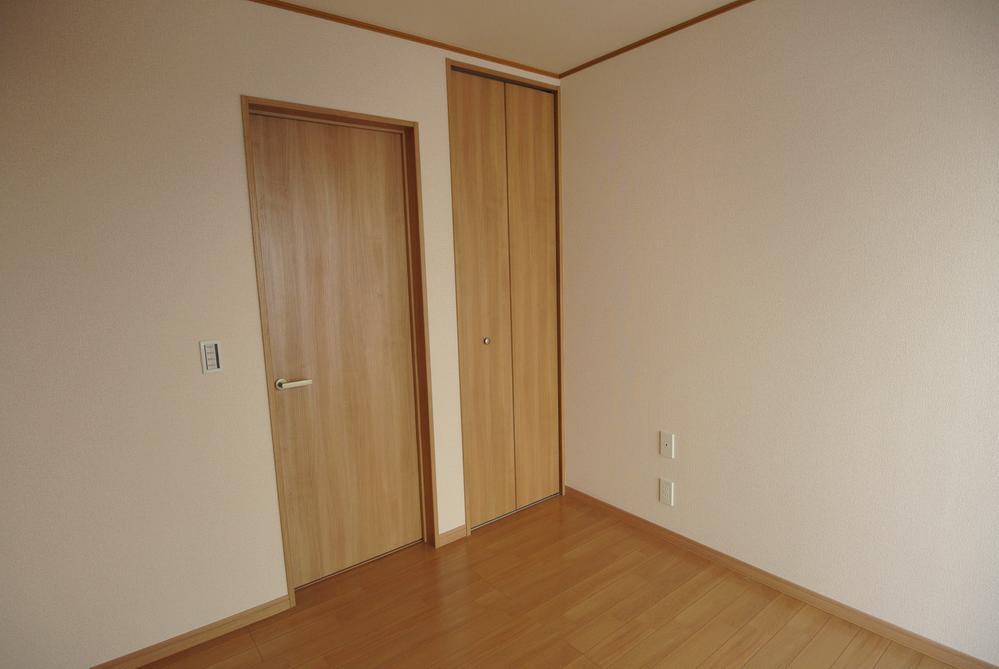 Indoor (12 May 2013) Shooting
室内(2013年12月)撮影
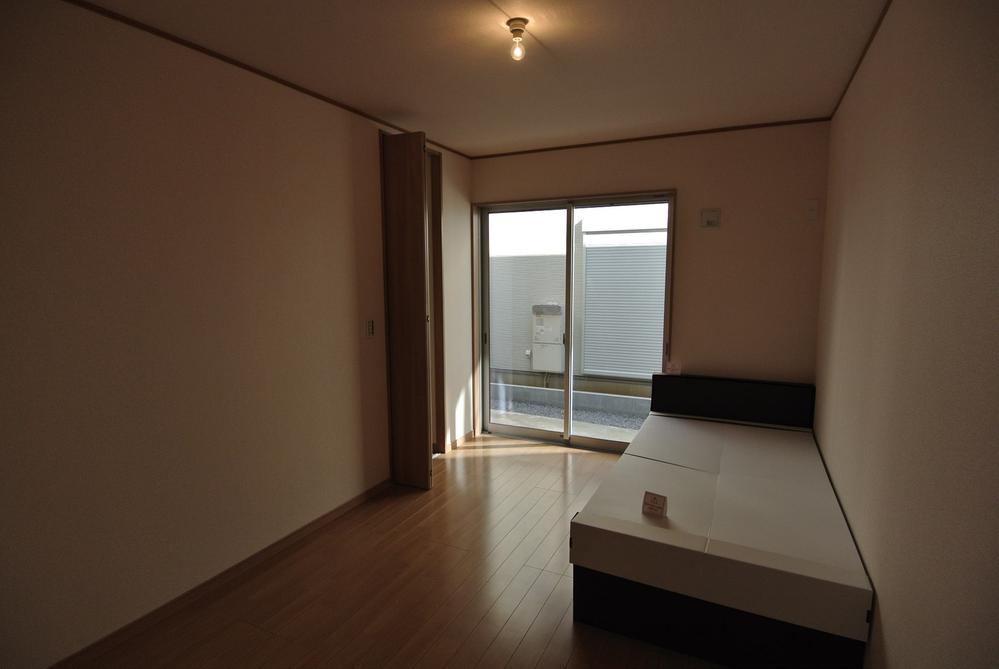 Indoor (12 May 2013) Shooting
室内(2013年12月)撮影
Location
|
















