New Homes » Kanto » Tokyo » Itabashi
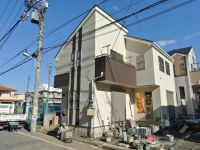 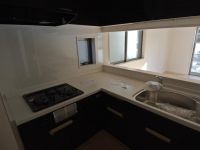
| | Itabashi-ku, Tokyo 東京都板橋区 |
| Toei Mita Line "Takashimadaira" walk 12 minutes 都営三田線「高島平」歩12分 |
| Corresponding to the flat-35S, System kitchen, Bathroom Dryer, Yang per good, Flat to the station, Washbasin with shower, 2-story, loft, Atrium, TV monitor interphone, High-function toilet フラット35Sに対応、システムキッチン、浴室乾燥機、陽当り良好、駅まで平坦、シャワー付洗面台、2階建、ロフト、吹抜け、TVモニタ付インターホン、高機能トイレ |
| ■ 3 seismic grade of the best ■ Design house performance evaluation report has been acquired ・ Construction housing performance evaluation acquisition plan ■ Terms and conditions please contact us ■耐震等級が最高の3■設計住宅性能評価書取得済み・建設住宅性能評価取得予定■諸条件ご相談ください |
Features pickup 特徴ピックアップ | | Corresponding to the flat-35S / System kitchen / Bathroom Dryer / Yang per good / Flat to the station / Washbasin with shower / 2-story / loft / Atrium / TV monitor interphone / High-function toilet フラット35Sに対応 /システムキッチン /浴室乾燥機 /陽当り良好 /駅まで平坦 /シャワー付洗面台 /2階建 /ロフト /吹抜け /TVモニタ付インターホン /高機能トイレ | Price 価格 | | 35,800,000 yen ・ 39,800,000 yen 3580万円・3980万円 | Floor plan 間取り | | 2LDK + 2S (storeroom) ~ 4LDK 2LDK+2S(納戸) ~ 4LDK | Units sold 販売戸数 | | 2 units 2戸 | Total units 総戸数 | | 2 units 2戸 | Land area 土地面積 | | 75.64 sq m ・ 89.13 sq m 75.64m2・89.13m2 | Building area 建物面積 | | 86.32 sq m ・ 97.35 sq m 86.32m2・97.35m2 | Completion date 完成時期(築年月) | | 2013 end of December 2013年12月末 | Address 住所 | | Itabashi-ku, Tokyo Shingashi 1 東京都板橋区新河岸1 | Traffic 交通 | | Toei Mita Line "Takashimadaira" walk 12 minutes
Toei Mita Line "New Takashimadaira" walk 24 minutes
Toei Mita Line "Nishidai" walk 24 minutes 都営三田線「高島平」歩12分
都営三田線「新高島平」歩24分
都営三田線「西台」歩24分
| Related links 関連リンク | | [Related Sites of this company] 【この会社の関連サイト】 | Person in charge 担当者より | | Rep Aoyama HiroshiTakashi 担当者青山浩充 | Contact お問い合せ先 | | TEL: 0800-602-5897 [Toll free] mobile phone ・ Also available from PHS
Caller ID is not notified
Please contact the "saw SUUMO (Sumo)"
If it does not lead, If the real estate company TEL:0800-602-5897【通話料無料】携帯電話・PHSからもご利用いただけます
発信者番号は通知されません
「SUUMO(スーモ)を見た」と問い合わせください
つながらない方、不動産会社の方は
| Building coverage, floor area ratio 建ぺい率・容積率 | | Kenpei rate: 60%, Volume ratio: 200% 建ペい率:60%、容積率:200% | Time residents 入居時期 | | 1 month after the contract 契約後1ヶ月 | Land of the right form 土地の権利形態 | | Ownership 所有権 | Use district 用途地域 | | Semi-industrial 準工業 | Other limitations その他制限事項 | | Quasi-fire zones 準防火地域 | Overview and notices その他概要・特記事項 | | Contact: Aoyama HiroshiTakashi, Building confirmation number: No. HP-13-04889-1 担当者:青山浩充、建築確認番号:第HP-13-04889-1号 | Company profile 会社概要 | | <Mediation> Governor of Tokyo (1) No. 093054 (Ltd.) area style Yubinbango174-0072 Itabashi-ku, Tokyo Minamitokiwadai 1-31-1 <仲介>東京都知事(1)第093054号(株)エリアスタイル〒174-0072 東京都板橋区南常盤台1-31-1 |
Local appearance photo現地外観写真 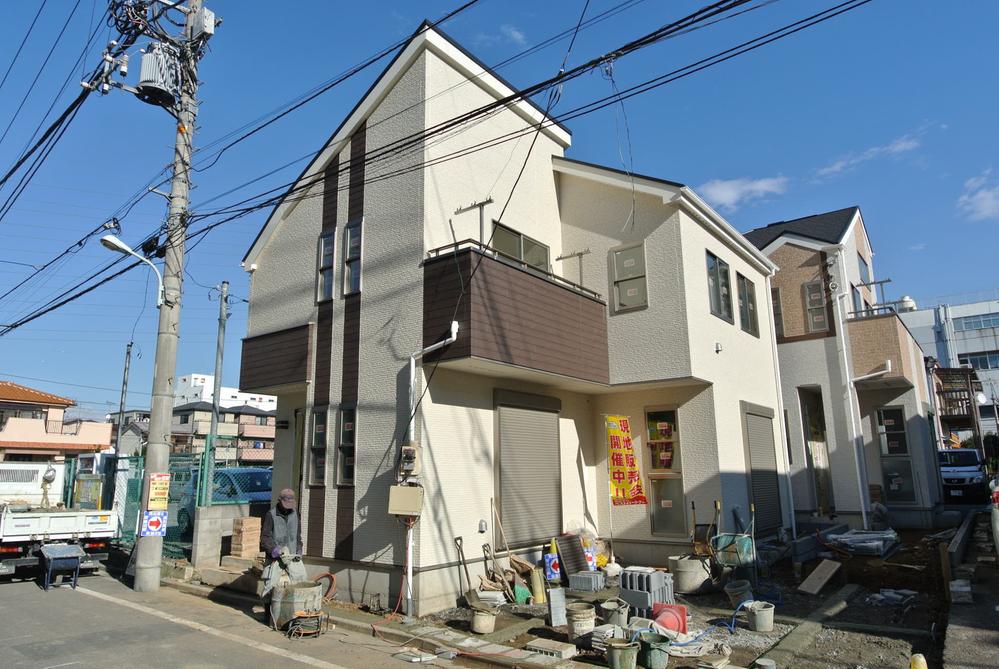 Local (12 May 2013) Shooting
現地(2013年12月)撮影
Kitchenキッチン 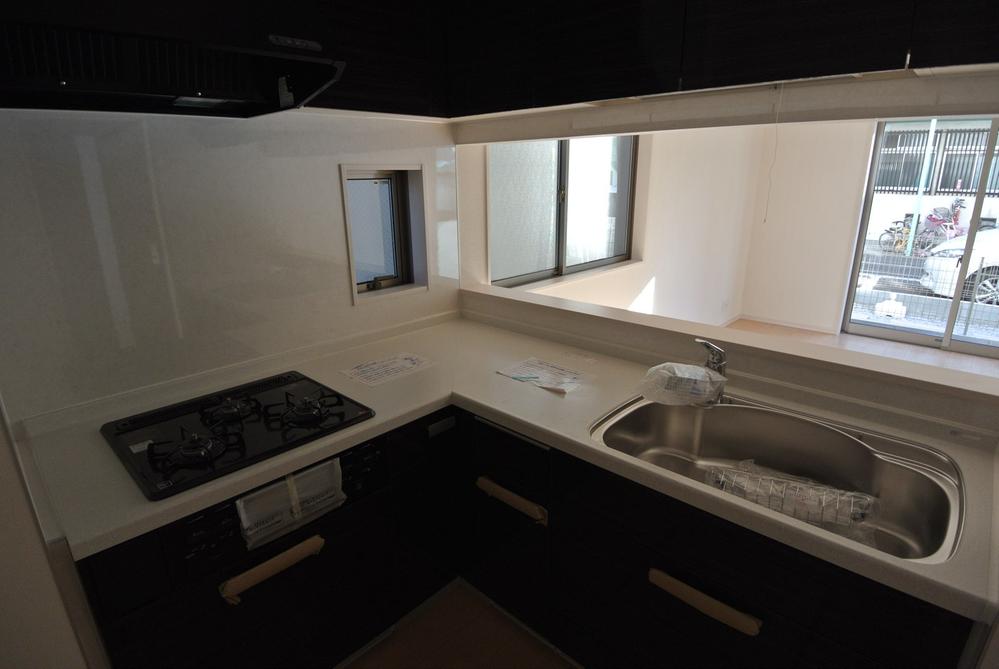 Local (12 May 2013) Shooting
現地(2013年12月)撮影
Livingリビング 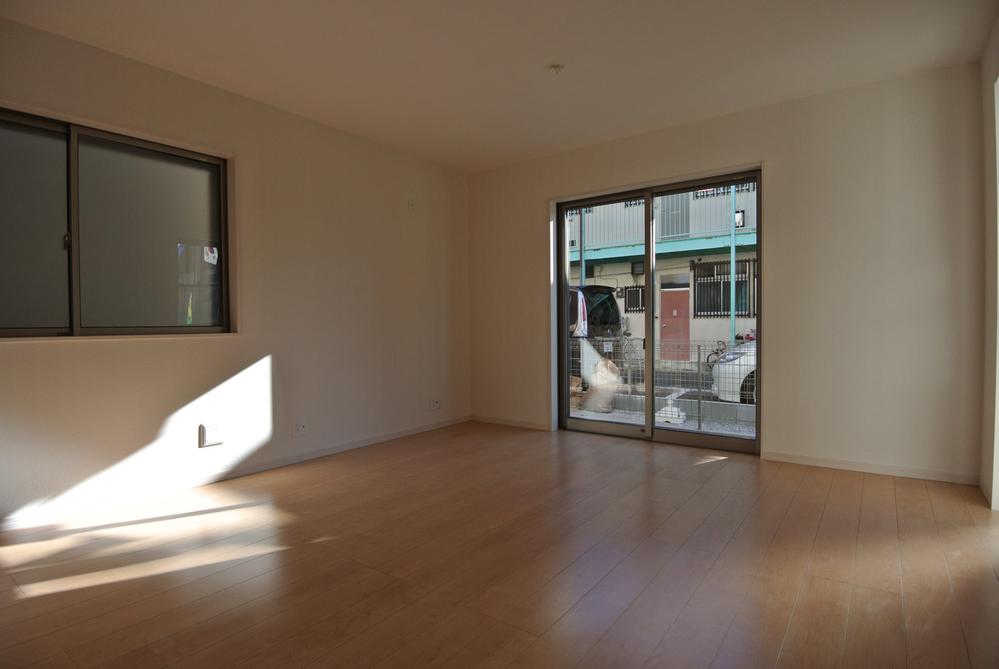 Local (12 May 2013) Shooting
現地(2013年12月)撮影
Floor plan間取り図 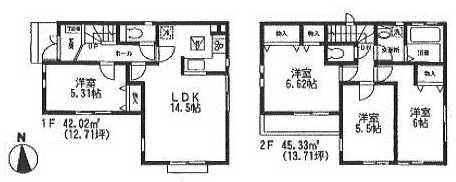 (1), Price 39,800,000 yen, 4LDK, Land area 75.64 sq m , Building area 87.35 sq m
(1)、価格3980万円、4LDK、土地面積75.64m2、建物面積87.35m2
Same specifications photos (living)同仕様写真(リビング) 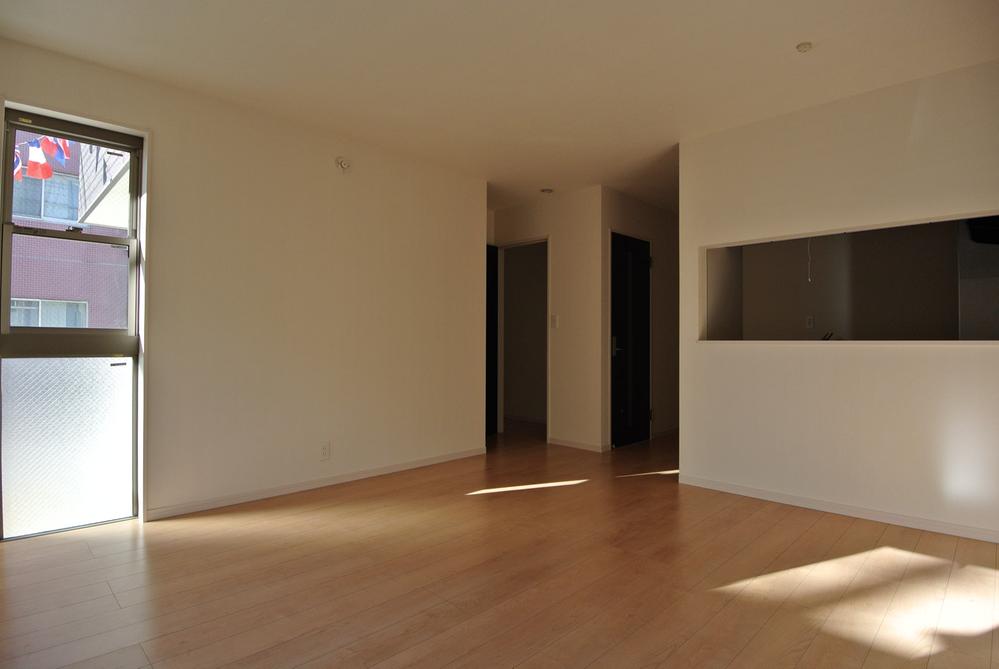 Local (12 May 2013) Shooting
現地(2013年12月)撮影
Bathroom浴室 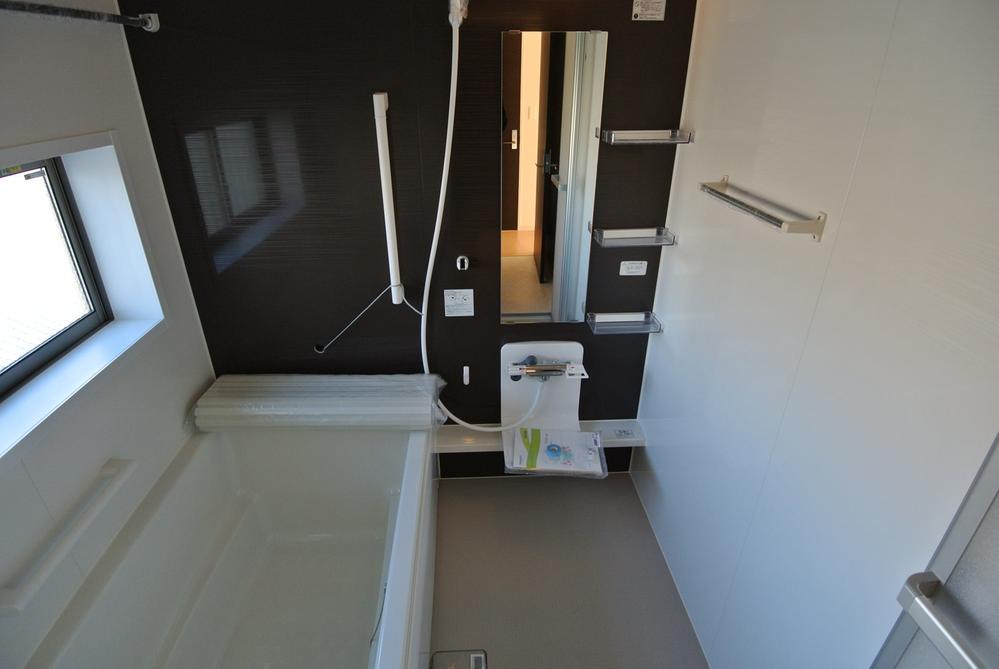 Local (12 May 2013) Shooting
現地(2013年12月)撮影
Wash basin, toilet洗面台・洗面所 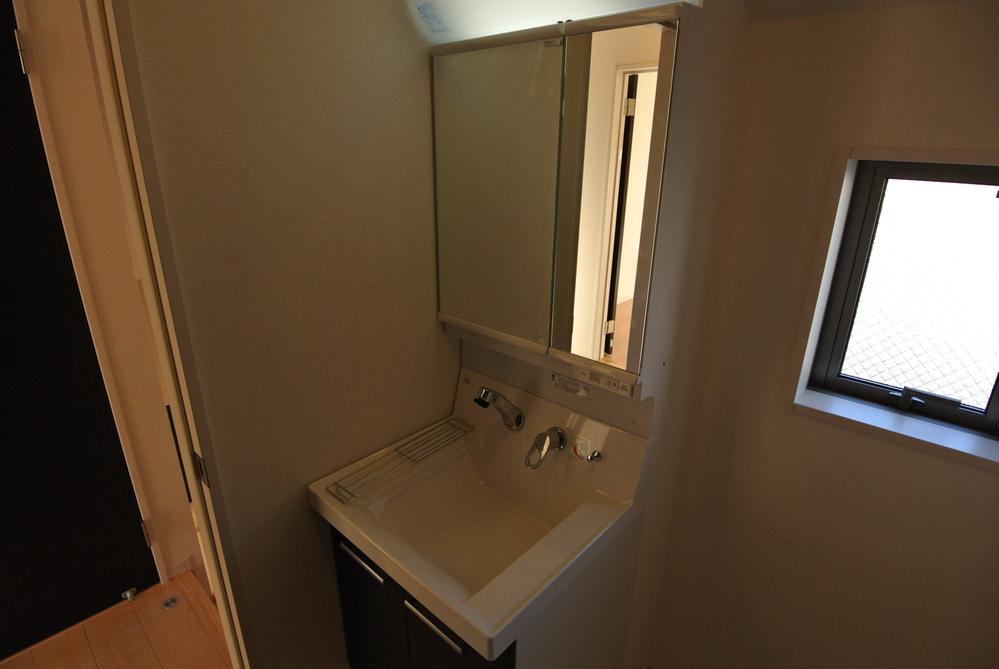 Local (12 May 2013) Shooting
現地(2013年12月)撮影
Toiletトイレ 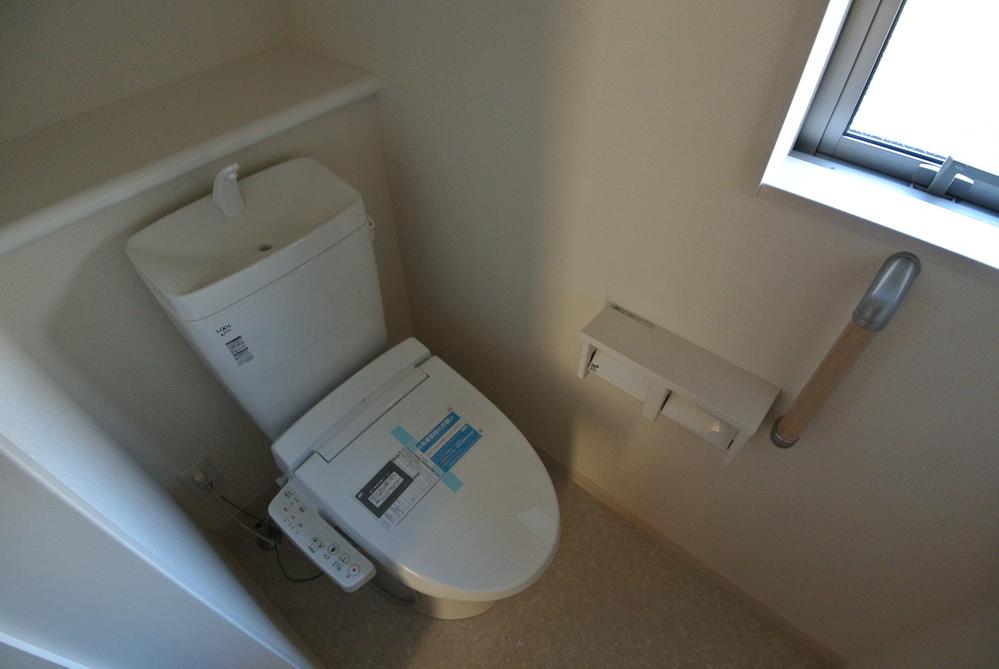 Local (12 May 2013) Shooting
現地(2013年12月)撮影
Local photos, including front road前面道路含む現地写真 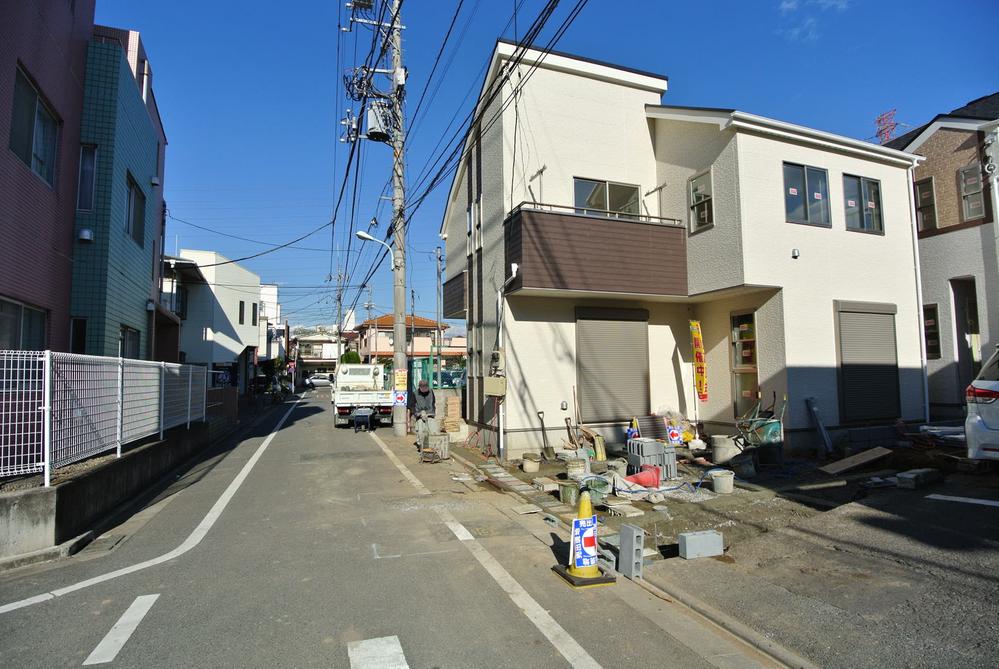 Local (12 May 2013) Shooting
現地(2013年12月)撮影
Other introspectionその他内観 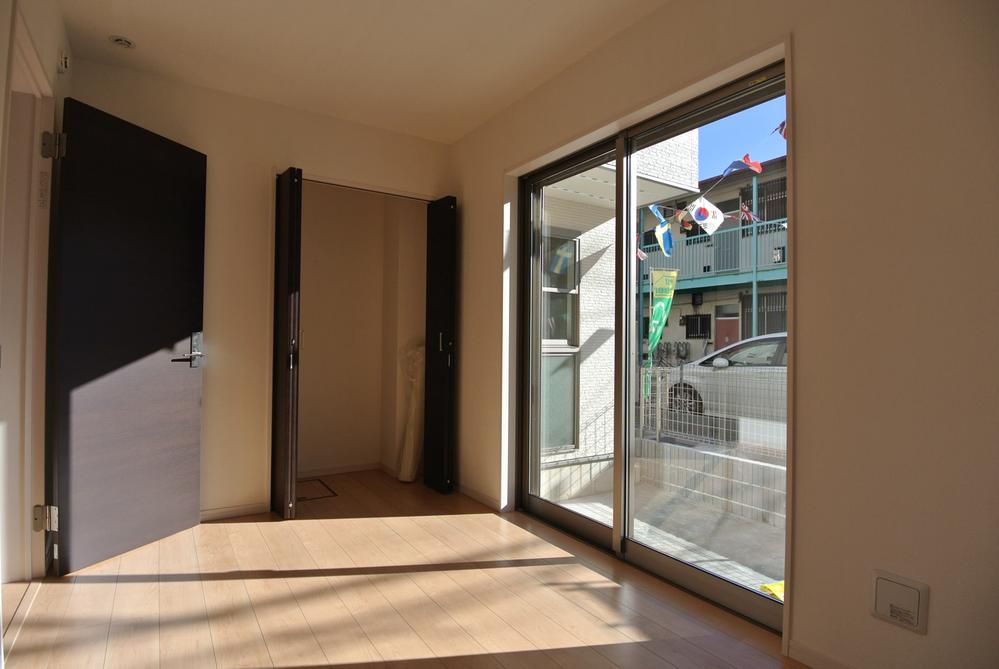 Local (12 May 2013) Shooting
現地(2013年12月)撮影
View photos from the dwelling unit住戸からの眺望写真 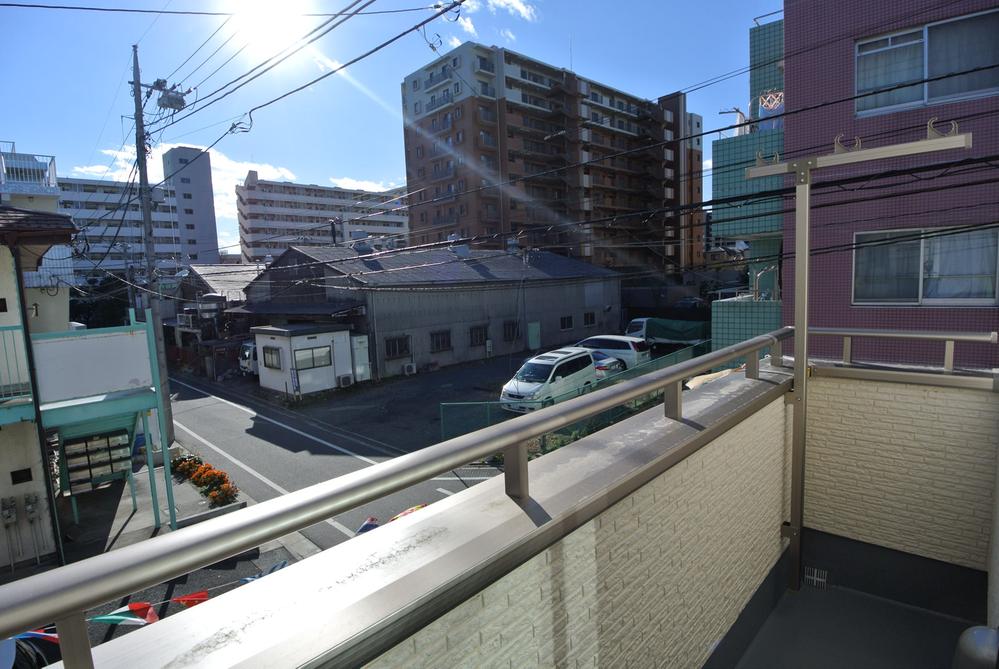 View from the site (December 2013) Shooting
現地からの眺望(2013年12月)撮影
Floor plan間取り図 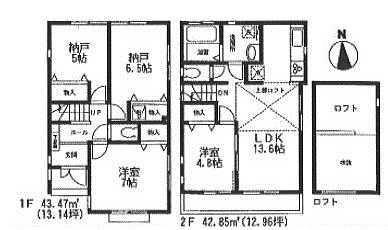 (2), Price 35,800,000 yen, 2LDK+2S, Land area 89.13 sq m , Building area 86.32 sq m
(2)、価格3580万円、2LDK+2S、土地面積89.13m2、建物面積86.32m2
Same specifications photos (Other introspection)同仕様写真(その他内観) 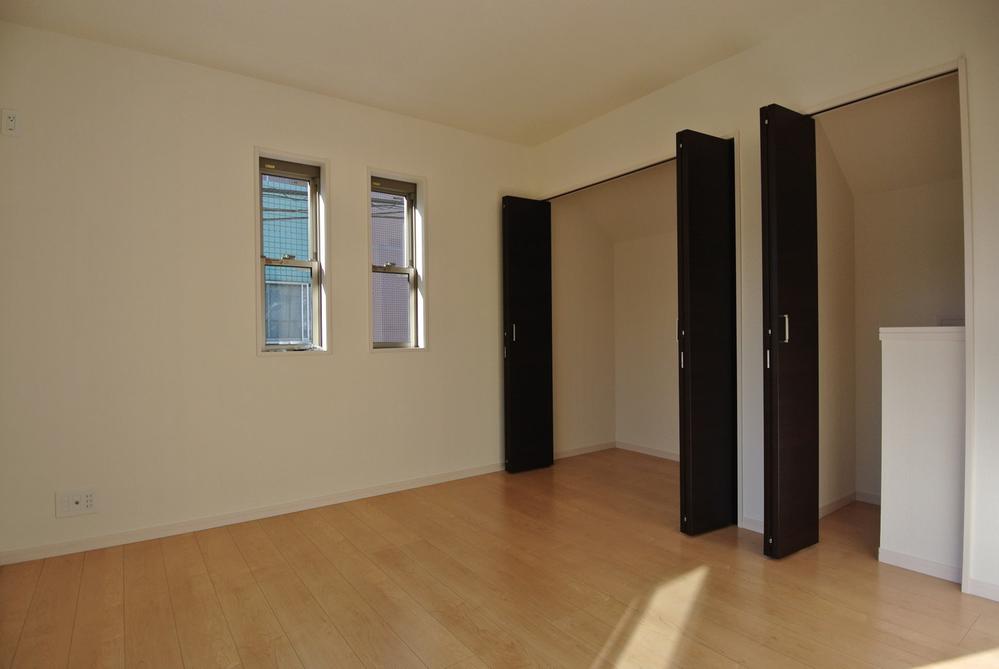 Local (12 May 2013) Shooting
現地(2013年12月)撮影
Other introspectionその他内観 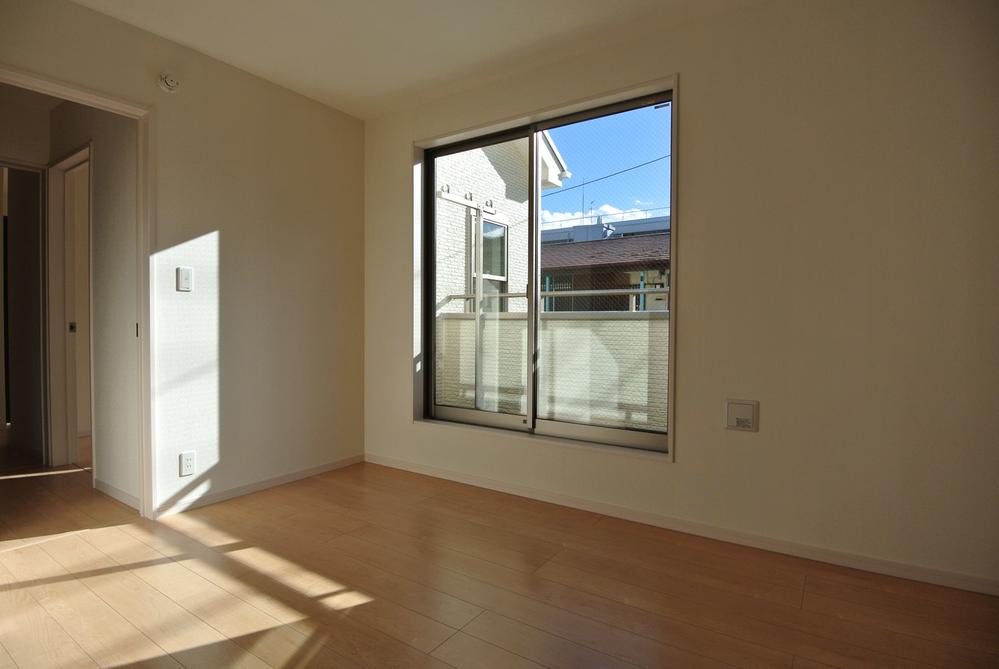 Local (12 May 2013) Shooting
現地(2013年12月)撮影
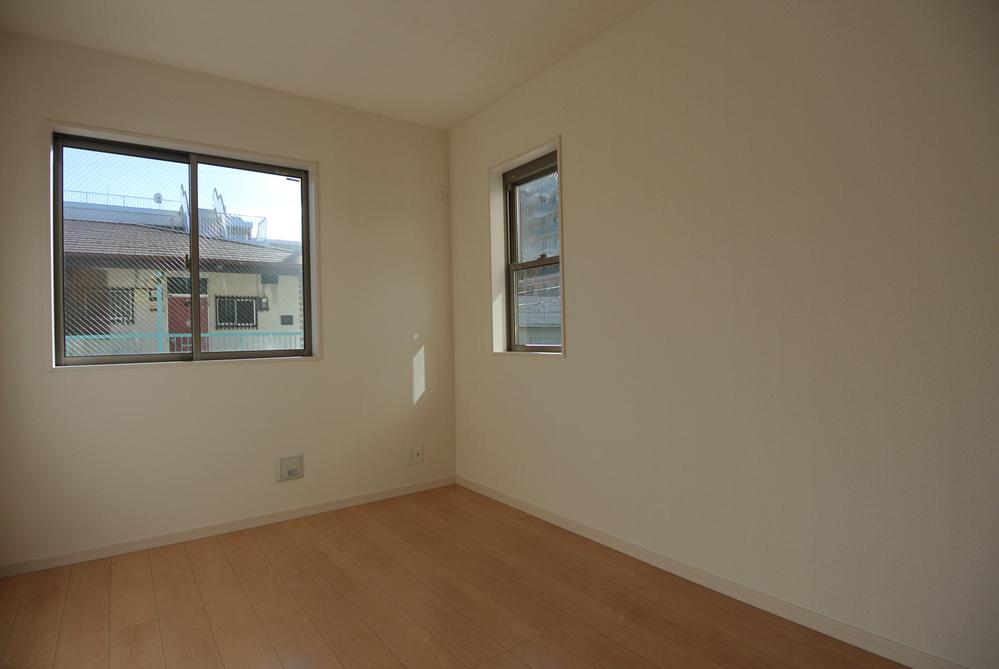 Local (12 May 2013) Shooting
現地(2013年12月)撮影
Location
|
















