New Homes » Kanto » Tokyo » Itabashi
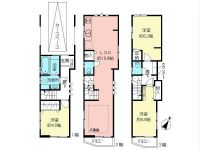 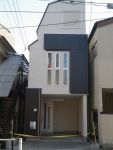
| | Itabashi-ku, Tokyo 東京都板橋区 |
| Toei Mita Line "Itabashi Honcho" walk 7 minutes 都営三田線「板橋本町」歩7分 |
| System kitchen, Bathroom Dryer, Flat to the station, LDK15 tatami mats or more, Washbasin with shower, Barrier-free, Corresponding to the flat-35S, Toilet 2 places, South balcony, The window in the bathroom, TV monitor Tsukei システムキッチン、浴室乾燥機、駅まで平坦、LDK15畳以上、シャワー付洗面台、バリアフリー、フラット35Sに対応、トイレ2ヶ所、南面バルコニー、浴室に窓、TVモニタ付イ |
| ・ Flat 35 If you want to use will need to prove commission. ・フラット35利用する場合は証明手数料が必要となります。 |
Features pickup 特徴ピックアップ | | Corresponding to the flat-35S / System kitchen / Bathroom Dryer / Flat to the station / LDK15 tatami mats or more / Washbasin with shower / Barrier-free / Toilet 2 places / South balcony / The window in the bathroom / TV monitor interphone / All living room flooring / Dish washing dryer / Water filter / Three-story or more / Floor heating フラット35Sに対応 /システムキッチン /浴室乾燥機 /駅まで平坦 /LDK15畳以上 /シャワー付洗面台 /バリアフリー /トイレ2ヶ所 /南面バルコニー /浴室に窓 /TVモニタ付インターホン /全居室フローリング /食器洗乾燥機 /浄水器 /3階建以上 /床暖房 | Price 価格 | | 37,800,000 yen 3780万円 | Floor plan 間取り | | 3LDK 3LDK | Units sold 販売戸数 | | 1 units 1戸 | Total units 総戸数 | | 1 units 1戸 | Land area 土地面積 | | 55.07 sq m 55.07m2 | Building area 建物面積 | | 90.75 sq m , Among the first floor garage 6.82 sq m 90.75m2、うち1階車庫6.82m2 | Driveway burden-road 私道負担・道路 | | Nothing, Northwest 11m width, South 1.8m width 無、北西11m幅、南1.8m幅 | Completion date 完成時期(築年月) | | October 2013 2013年10月 | Address 住所 | | Itabashi-ku, Tokyo, Shimizu-cho 東京都板橋区清水町 | Traffic 交通 | | Toei Mita Line "Itabashi Honcho" walk 7 minutes
Toei Mita Line "this Hasunuma" walk 7 minutes 都営三田線「板橋本町」歩7分
都営三田線「本蓮沼」歩7分
| Related links 関連リンク | | [Related Sites of this company] 【この会社の関連サイト】 | Contact お問い合せ先 | | Century 21 (Ltd.) Kyoritsu Corporation Itabashi east exit shop buying and selling sales department TEL: 0800-603-1515 [Toll free] mobile phone ・ Also available from PHS
Caller ID is not notified
Please contact the "saw SUUMO (Sumo)"
If it does not lead, If the real estate company センチュリー21(株)協立コーポレーション板橋東口店売買営業部TEL:0800-603-1515【通話料無料】携帯電話・PHSからもご利用いただけます
発信者番号は通知されません
「SUUMO(スーモ)を見た」と問い合わせください
つながらない方、不動産会社の方は
| Building coverage, floor area ratio 建ぺい率・容積率 | | 60% ・ 200% 60%・200% | Time residents 入居時期 | | Consultation 相談 | Land of the right form 土地の権利形態 | | Ownership 所有権 | Structure and method of construction 構造・工法 | | Wooden three-story 木造3階建 | Use district 用途地域 | | Semi-industrial 準工業 | Other limitations その他制限事項 | | Quasi-fire zones 準防火地域 | Overview and notices その他概要・特記事項 | | Facilities: Public Water Supply, This sewage, City gas, Building confirmation number: BNV 確済 No. 13-818, Parking: Garage 設備:公営水道、本下水、都市ガス、建築確認番号:BNV確済13-818号、駐車場:車庫 | Company profile 会社概要 | | <Mediation> Governor of Tokyo (6) No. Century 21 Corporation Kyoritsu Corporation Itabashi east exit shop buying and selling sales department Yubinbango114-0023 in Kita-ku, Tokyo second 061,158 Takinogawa 6-85-6 <仲介>東京都知事(6)第061158号センチュリー21(株)協立コーポレーション板橋東口店売買営業部〒114-0023 東京都北区滝野川6-85-6 |
Floor plan間取り図 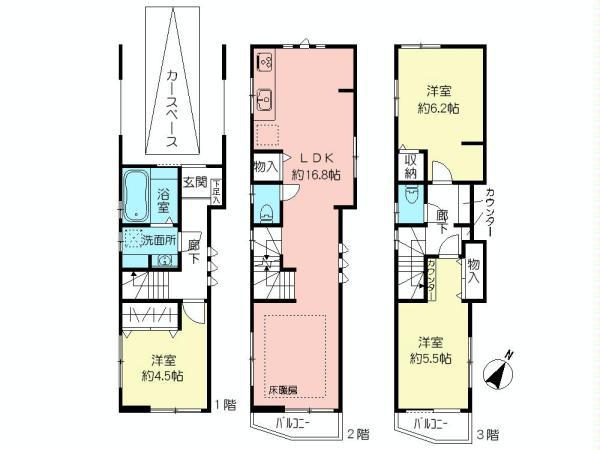 37,800,000 yen, 3LDK, Land area 55.07 sq m , Building area 90.75 sq m
3780万円、3LDK、土地面積55.07m2、建物面積90.75m2
Local appearance photo現地外観写真 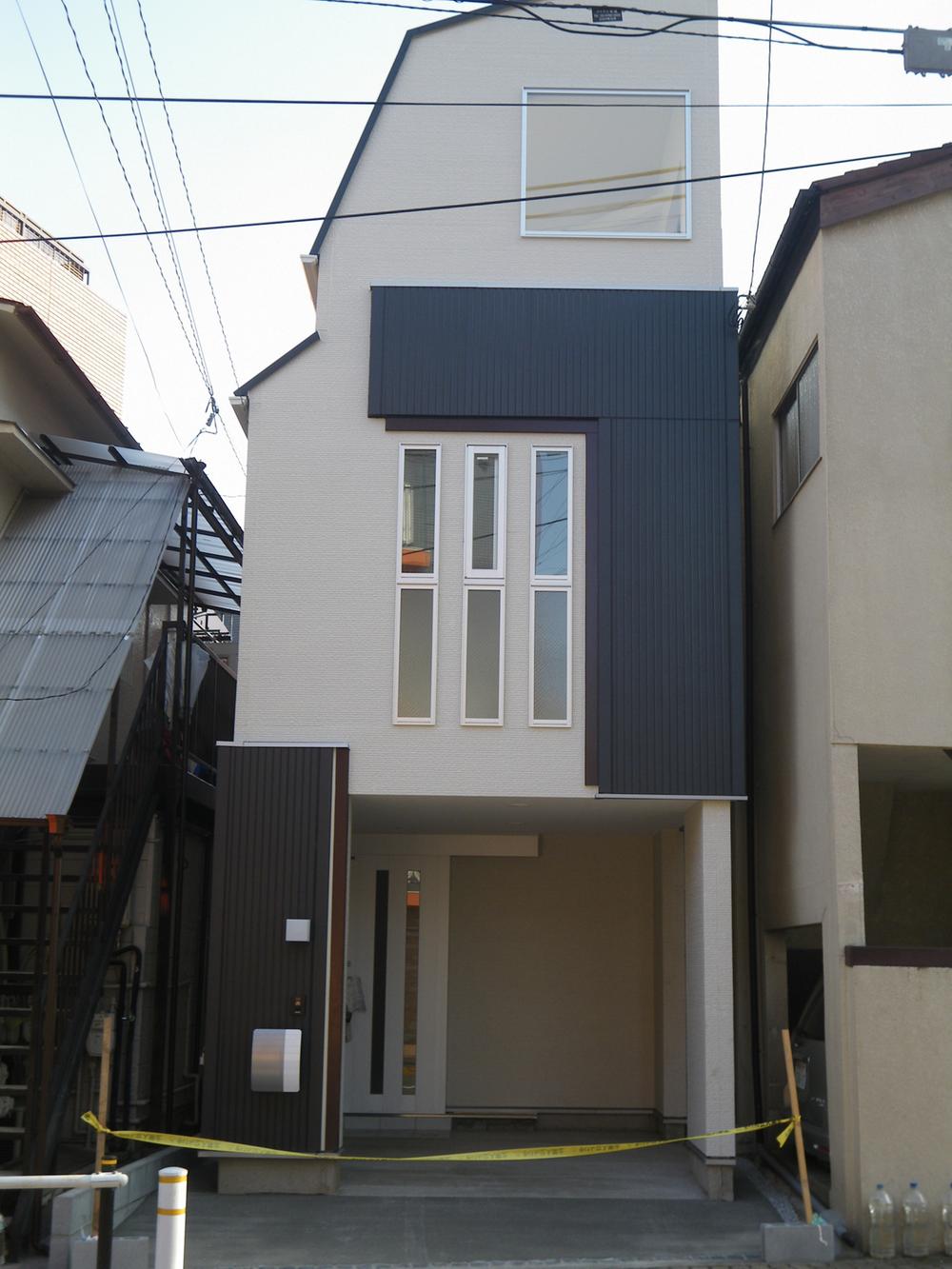 Local (12 May 2013) Shooting
現地(2013年12月)撮影
Local photos, including front road前面道路含む現地写真 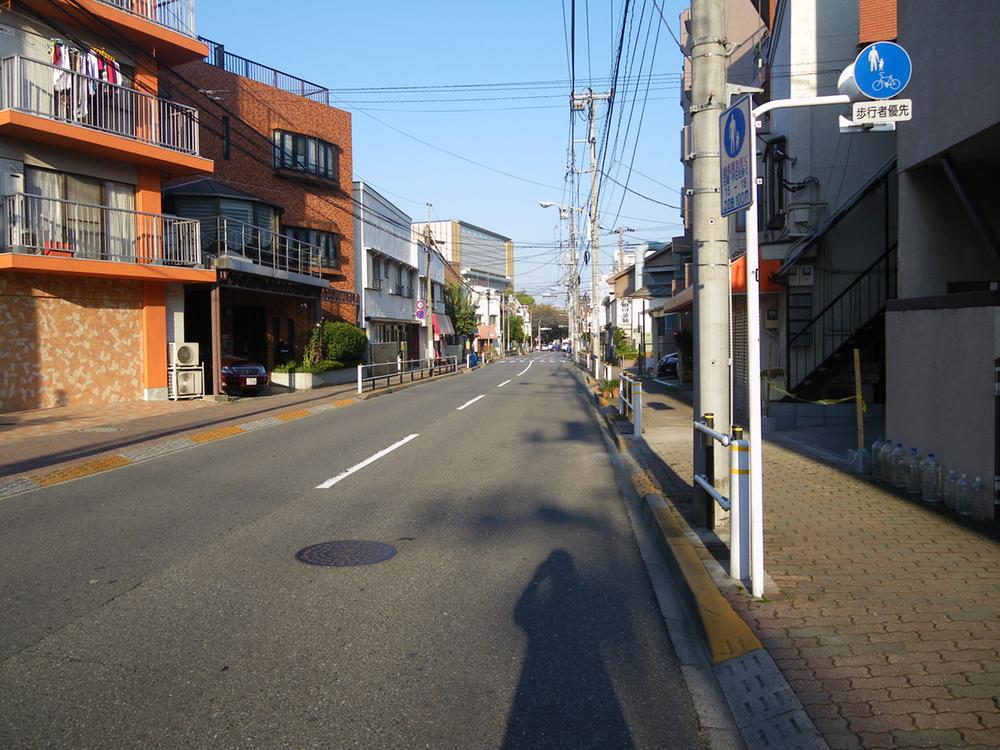 Local (12 May 2013) Shooting
現地(2013年12月)撮影
Livingリビング 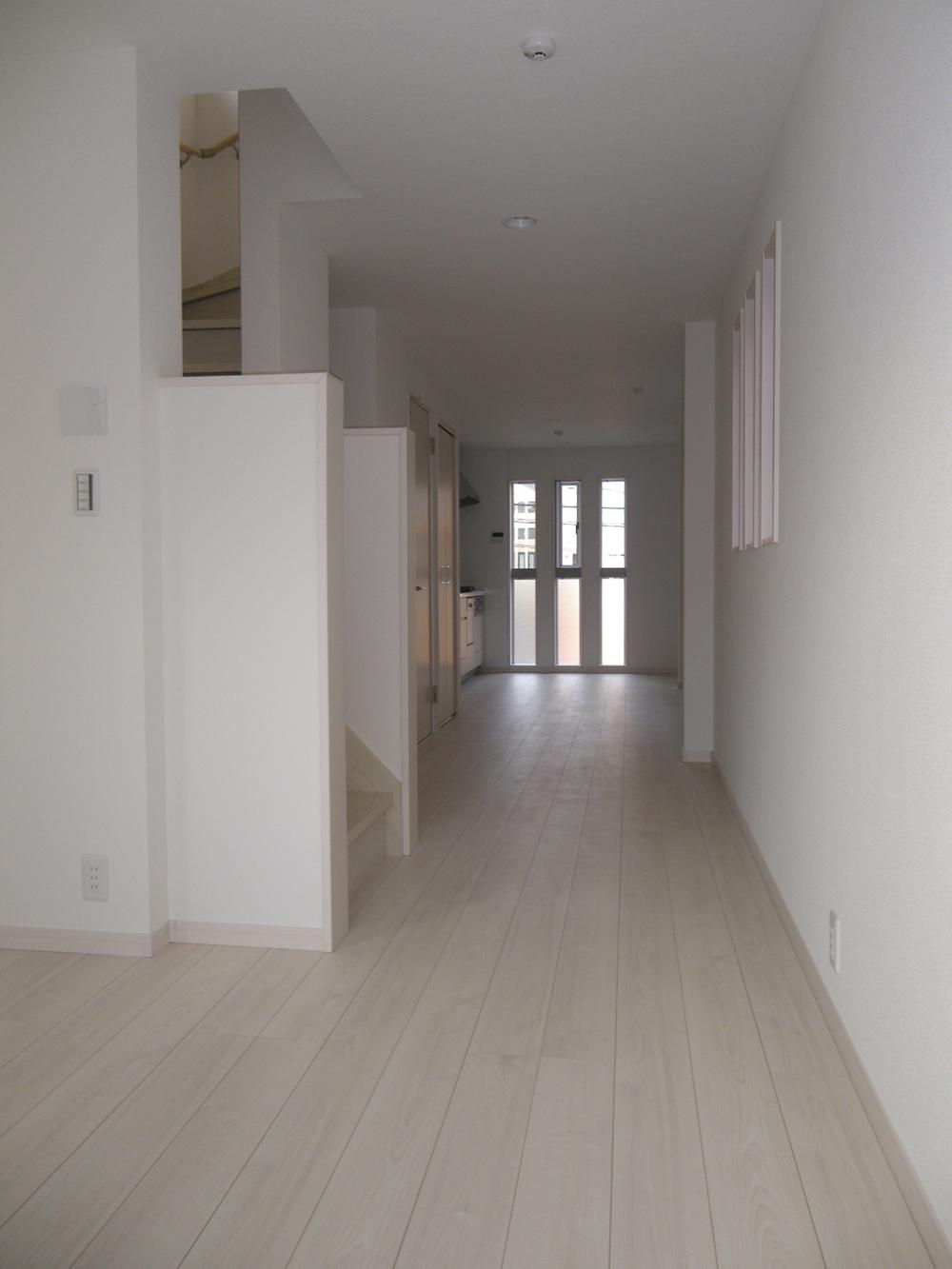 Indoor (12 May 2013) Shooting
室内(2013年12月)撮影
Bathroom浴室 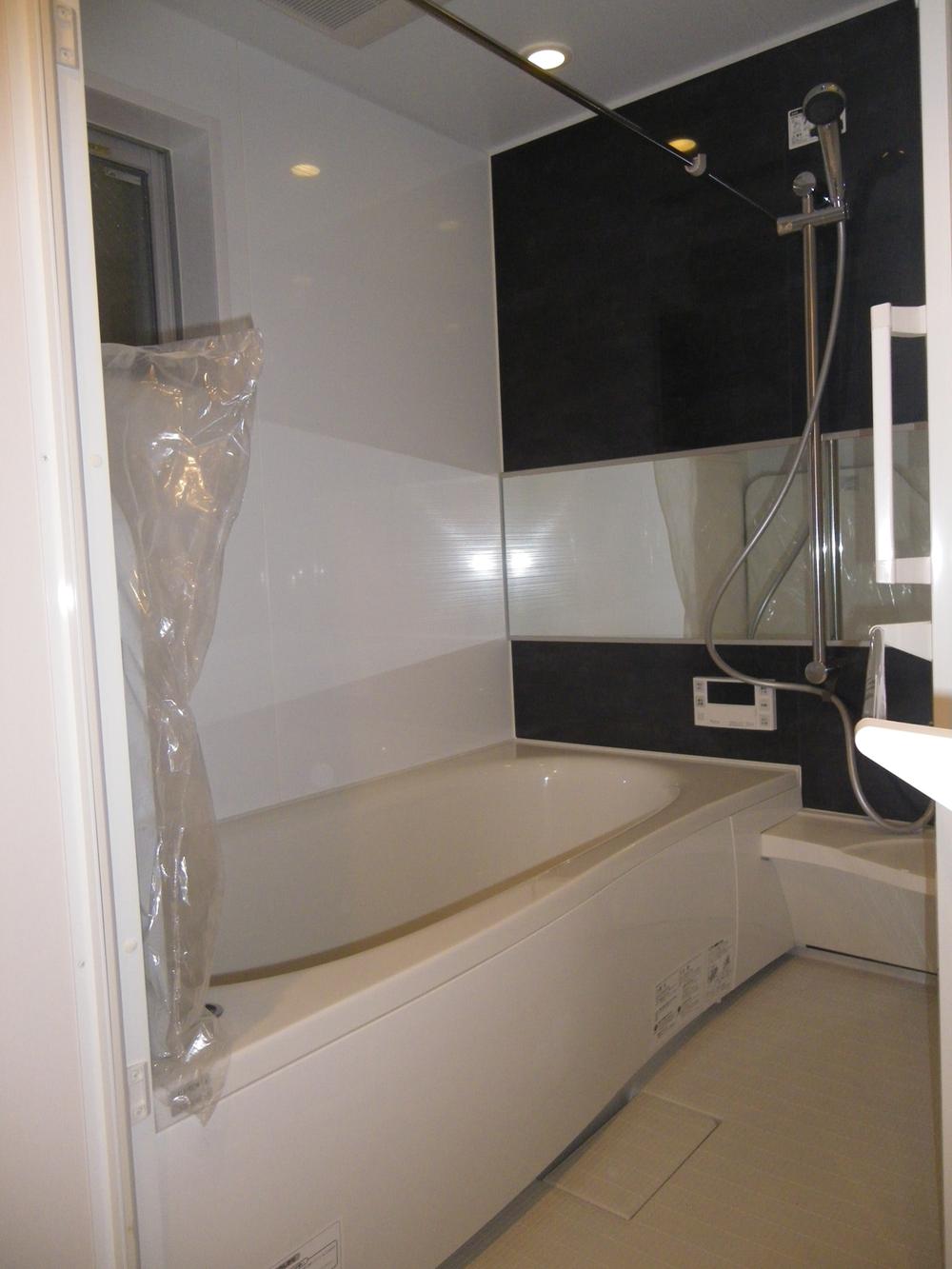 Indoor (12 May 2013) Shooting
室内(2013年12月)撮影
Kitchenキッチン 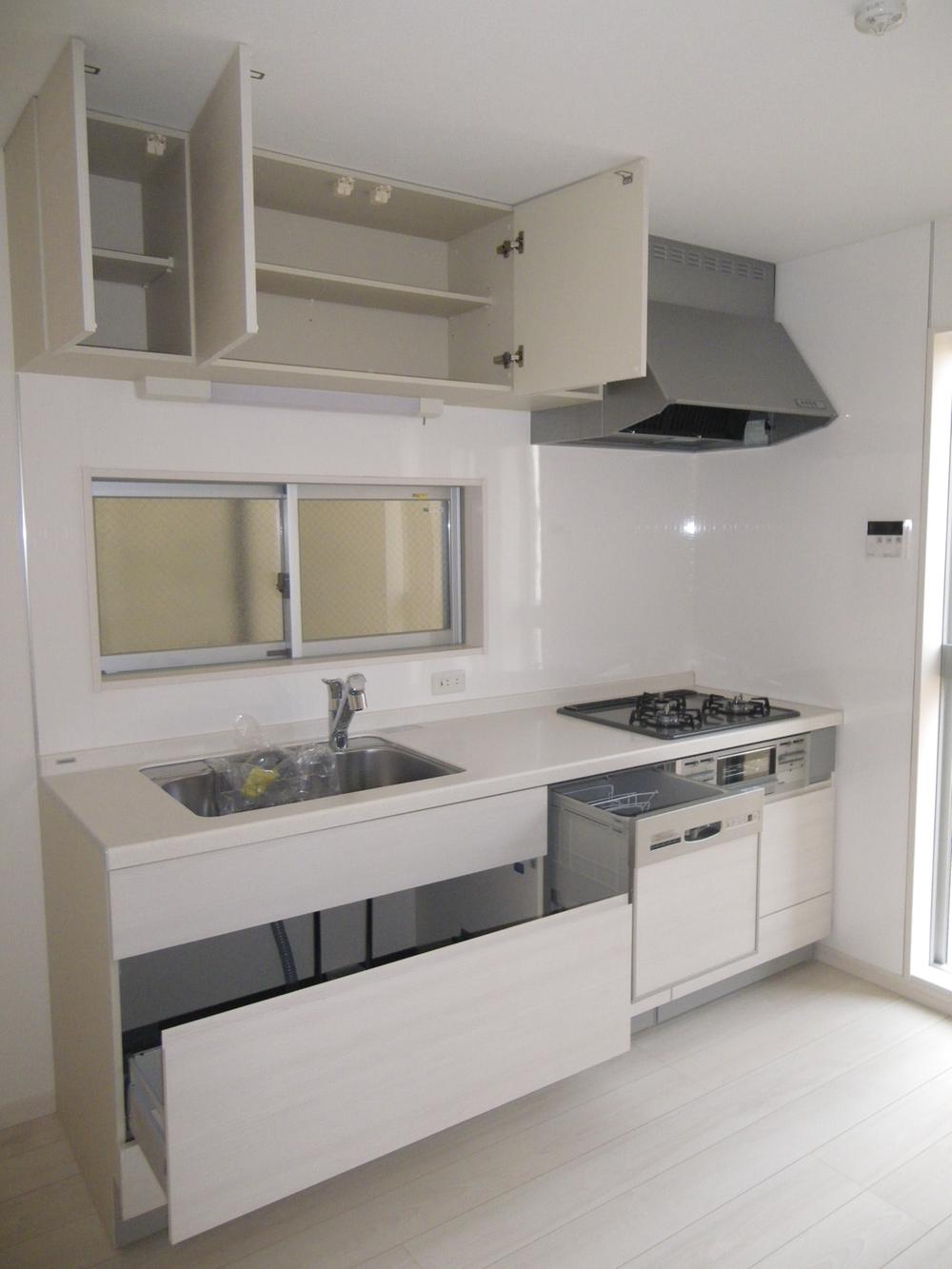 Indoor (12 May 2013) Shooting
室内(2013年12月)撮影
Entrance玄関 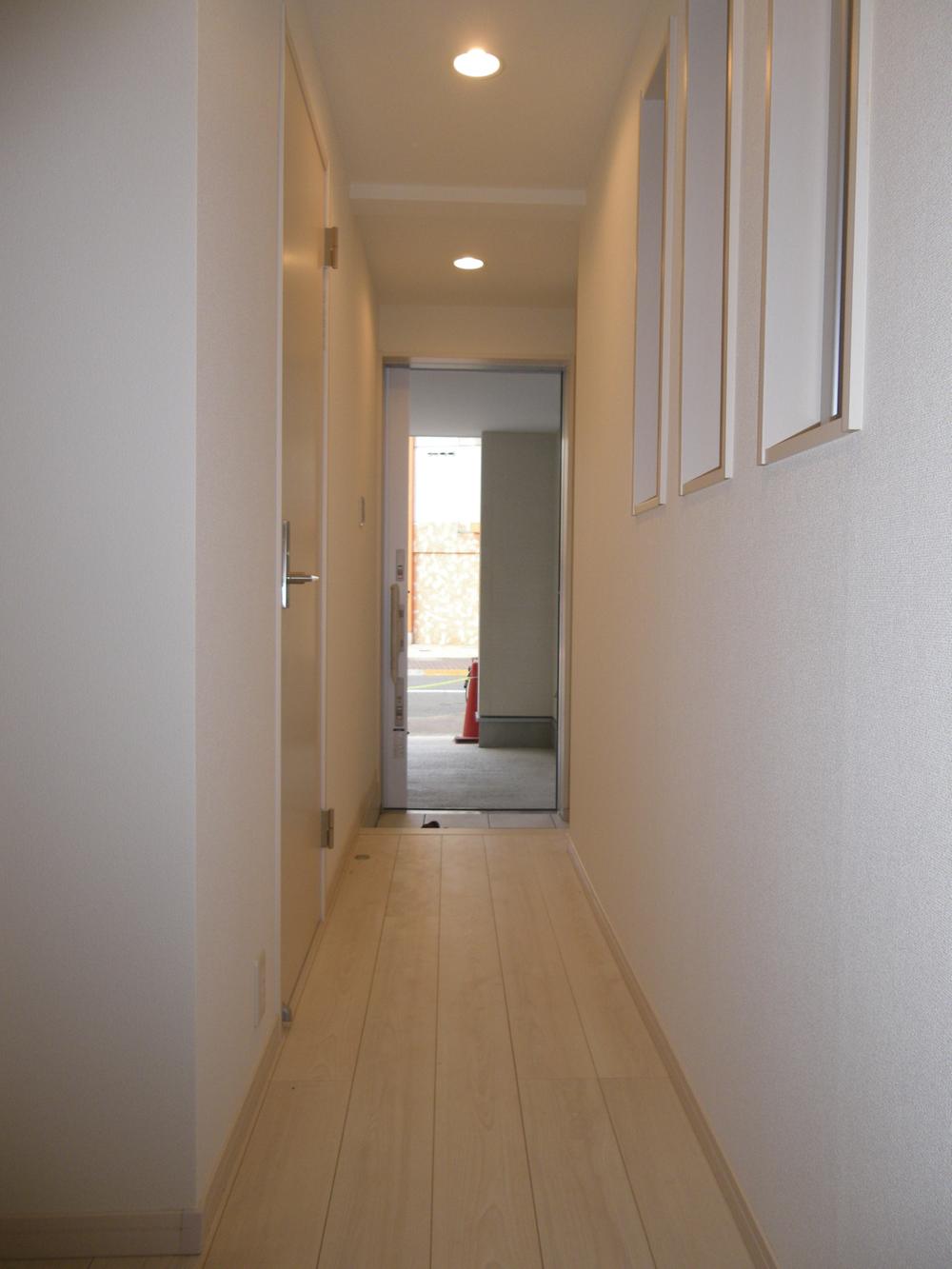 Local (12 May 2013) Shooting
現地(2013年12月)撮影
Toiletトイレ 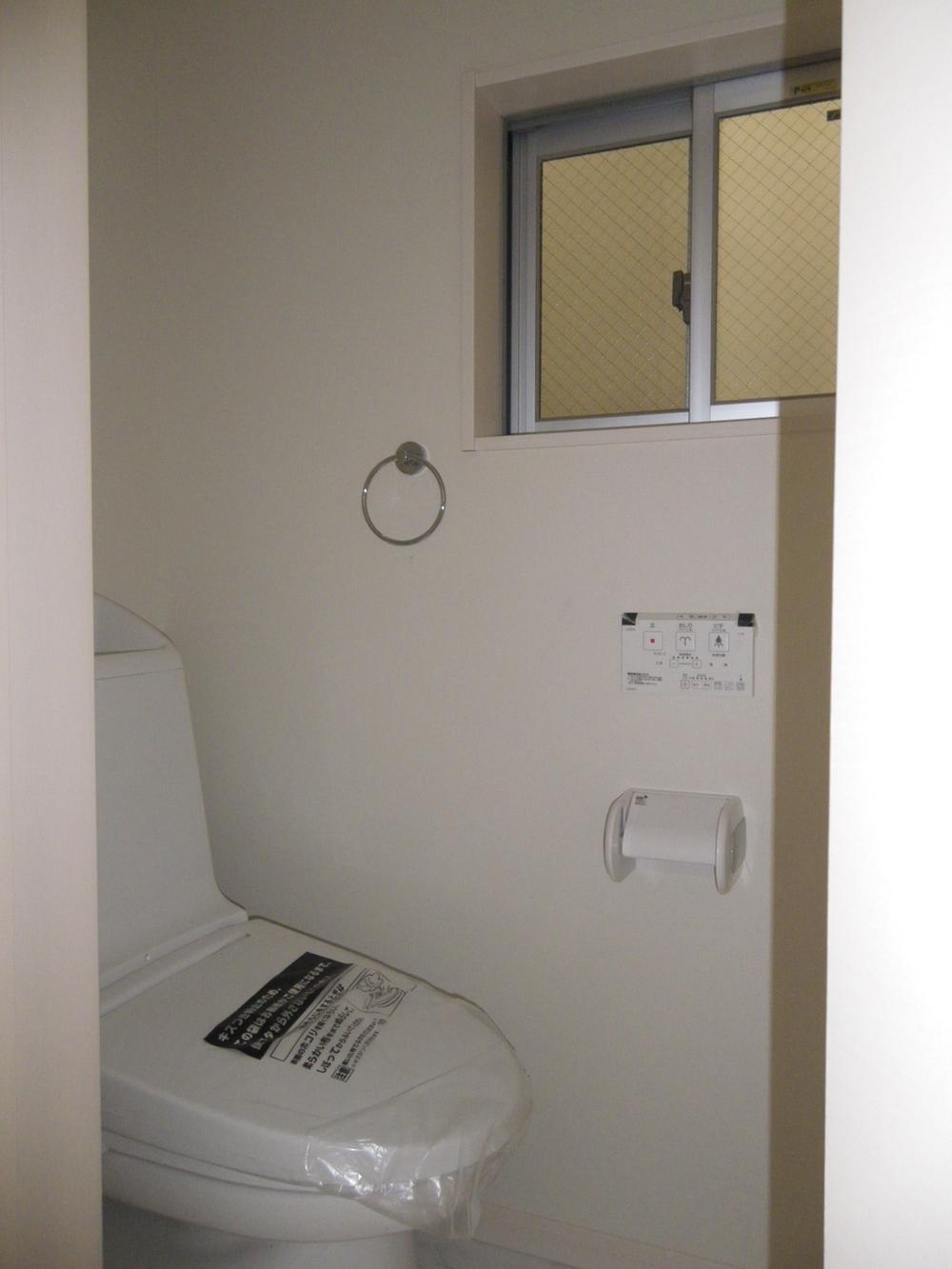 Local (12 May 2013) Shooting
現地(2013年12月)撮影
Parking lot駐車場 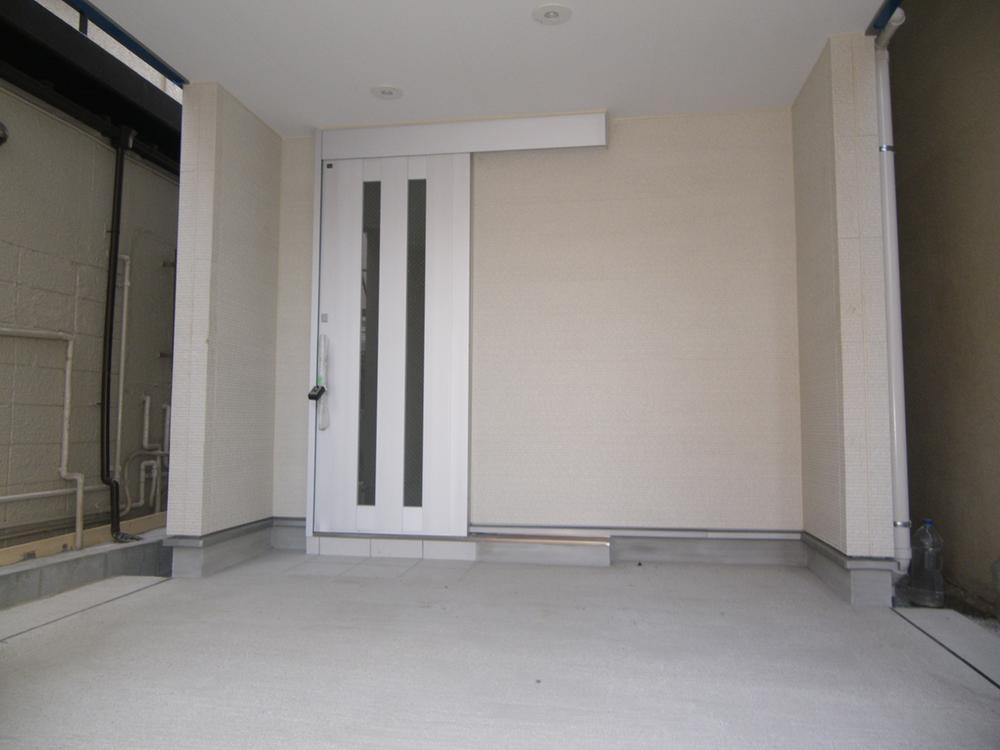 Local (12 May 2013) Shooting
現地(2013年12月)撮影
Post office郵便局 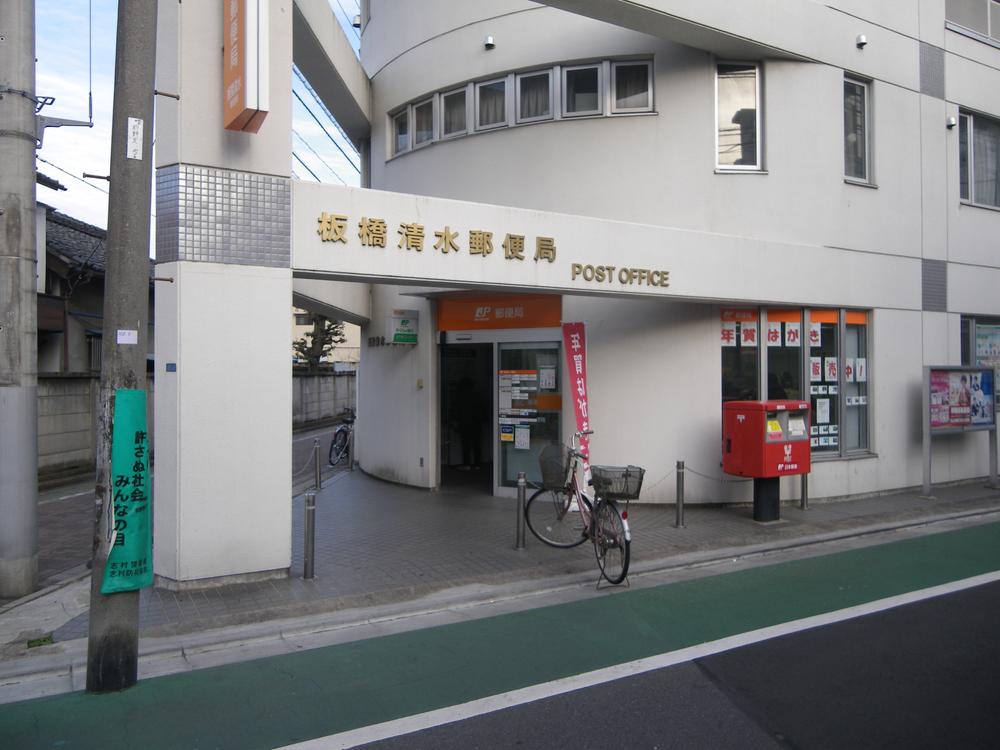 204m until Itabashi Shimizu post office
板橋清水郵便局まで204m
Bank銀行 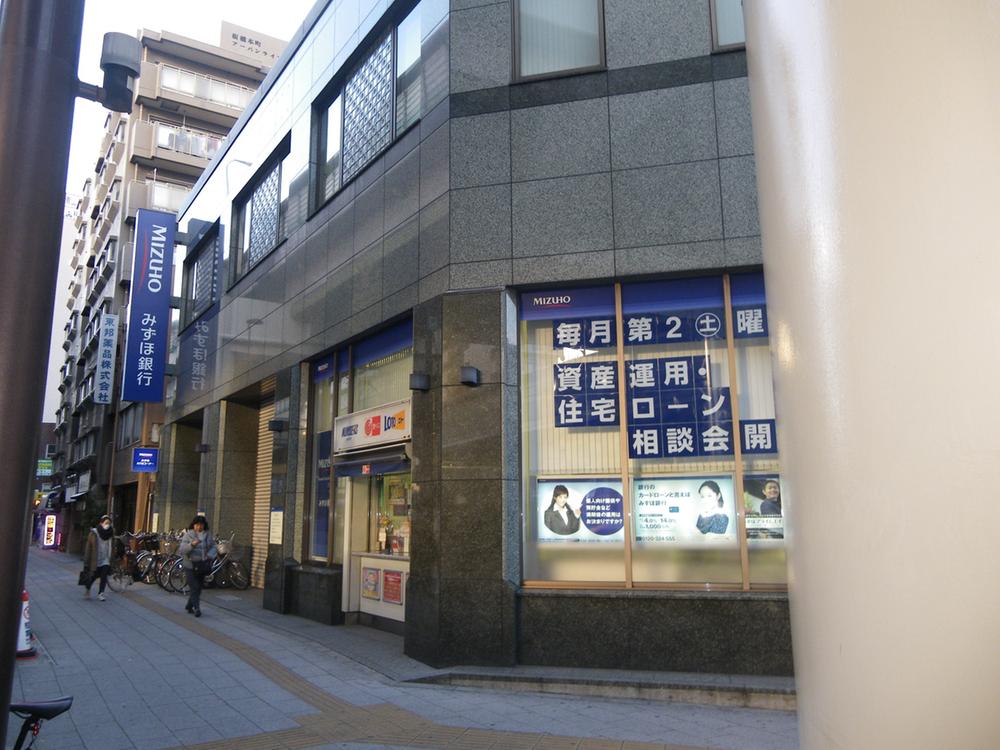 Mizuho 647m to Bank Itabashi Branch
みずほ銀行板橋支店まで647m
Location
|












