New Homes » Kanto » Tokyo » Itabashi
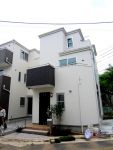 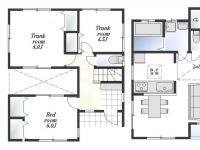
| | Itabashi-ku, Tokyo 東京都板橋区 |
| Tokyo Metro Yurakucho Line "subway Akatsuka" walk 2 minutes 東京メトロ有楽町線「地下鉄赤塚」歩2分 |
| 2 Line 2 stations available ・ Good location a 2-minute walk station! It is open-minded property spacious land 40 square meters. Two car space ・ Loft easy-to-use equipment, such as ・ We become Specifications. With the popular Japanese-style room! 2路線2駅利用可能・駅徒歩2分の好立地!土地40坪広々した開放的な物件です。カースペース2台・ロフトなど使い勝手の良い設備・仕様になっております。人気の和室付! |
Features pickup 特徴ピックアップ | | Pre-ground survey / Parking two Allowed / 2 along the line more accessible / LDK20 tatami mats or more / Super close / System kitchen / Bathroom Dryer / Yang per good / All room storage / Siemens south road / A quiet residential area / Japanese-style room / Washbasin with shower / Face-to-face kitchen / Toilet 2 places / 2-story / South balcony / Double-glazing / Warm water washing toilet seat / loft / The window in the bathroom / TV monitor interphone / Leafy residential area / Ventilation good / Water filter / Living stairs / City gas / All rooms are two-sided lighting / Maintained sidewalk 地盤調査済 /駐車2台可 /2沿線以上利用可 /LDK20畳以上 /スーパーが近い /システムキッチン /浴室乾燥機 /陽当り良好 /全居室収納 /南側道路面す /閑静な住宅地 /和室 /シャワー付洗面台 /対面式キッチン /トイレ2ヶ所 /2階建 /南面バルコニー /複層ガラス /温水洗浄便座 /ロフト /浴室に窓 /TVモニタ付インターホン /緑豊かな住宅地 /通風良好 /浄水器 /リビング階段 /都市ガス /全室2面採光 /整備された歩道 | Event information イベント情報 | | Local tours (please make a reservation beforehand) schedule / Every Saturday, Sunday and public holidays time / 10:30 ~ 18:00 現地見学会(事前に必ず予約してください)日程/毎週土日祝時間/10:30 ~ 18:00 | Price 価格 | | 58,800,000 yen 5880万円 | Floor plan 間取り | | 4LDK 4LDK | Units sold 販売戸数 | | 1 units 1戸 | Total units 総戸数 | | 2 units 2戸 | Land area 土地面積 | | 133.33 sq m (measured) 133.33m2(実測) | Building area 建物面積 | | 97.2 sq m (measured) 97.2m2(実測) | Driveway burden-road 私道負担・道路 | | Nothing, South 4m width 無、南4m幅 | Completion date 完成時期(築年月) | | March 2014 2014年3月 | Address 住所 | | Itabashi-ku, Tokyo Akatsukashin cho 3 東京都板橋区赤塚新町3 | Traffic 交通 | | Tokyo Metro Yurakucho Line "subway Akatsuka" walk 2 minutes
Tobu Tojo Line "under Akatsuka" walk 3 minutes
Tokyo Metro Yurakucho Line "subway Narimasu" walk 15 minutes 東京メトロ有楽町線「地下鉄赤塚」歩2分
東武東上線「下赤塚」歩3分
東京メトロ有楽町線「地下鉄成増」歩15分
| Related links 関連リンク | | [Related Sites of this company] 【この会社の関連サイト】 | Person in charge 担当者より | | Person in charge of Makoto Shichi Age: 30s born and raised is also Itabashi! Please leave Great Itabashi. Not just the property, Shop stock Tachiyoreru along with the delicious shops and pet are also available! 担当者志知真琴年齢:30代生まれ育ちも板橋区です! 板橋区のことならお任せください。物件のことだけではなく、美味しいお店やペットと一緒に立ち寄れるお店のストックもご用意しております! | Contact お問い合せ先 | | TEL: 0800-603-8972 [Toll free] mobile phone ・ Also available from PHS
Caller ID is not notified
Please contact the "saw SUUMO (Sumo)"
If it does not lead, If the real estate company TEL:0800-603-8972【通話料無料】携帯電話・PHSからもご利用いただけます
発信者番号は通知されません
「SUUMO(スーモ)を見た」と問い合わせください
つながらない方、不動産会社の方は
| Building coverage, floor area ratio 建ぺい率・容積率 | | 60% ・ 200% 60%・200% | Time residents 入居時期 | | March 2014 schedule 2014年3月予定 | Land of the right form 土地の権利形態 | | Ownership 所有権 | Structure and method of construction 構造・工法 | | Wooden 2-story 木造2階建 | Use district 用途地域 | | One dwelling 1種住居 | Other limitations その他制限事項 | | Quasi-fire zones, Tourist district 準防火地域、観光地区 | Overview and notices その他概要・特記事項 | | Contact: Makoto Shichi, Facilities: Public Water Supply, This sewage, City gas, Building confirmation number: first 13UDI1S No. 01388 担当者:志知真琴、設備:公営水道、本下水、都市ガス、建築確認番号:第13UDI1S第01388 | Company profile 会社概要 | | <Mediation> Governor of Tokyo (1) No. 089925 (Ltd.) Buyer's style Yubinbango173-0004 Itabashi-ku, Tokyo Itabashi 3-2-8 <仲介>東京都知事(1)第089925号(株)バイヤーズスタイル〒173-0004 東京都板橋区板橋3-2-8 |
Same specifications photos (appearance)同仕様写真(外観) 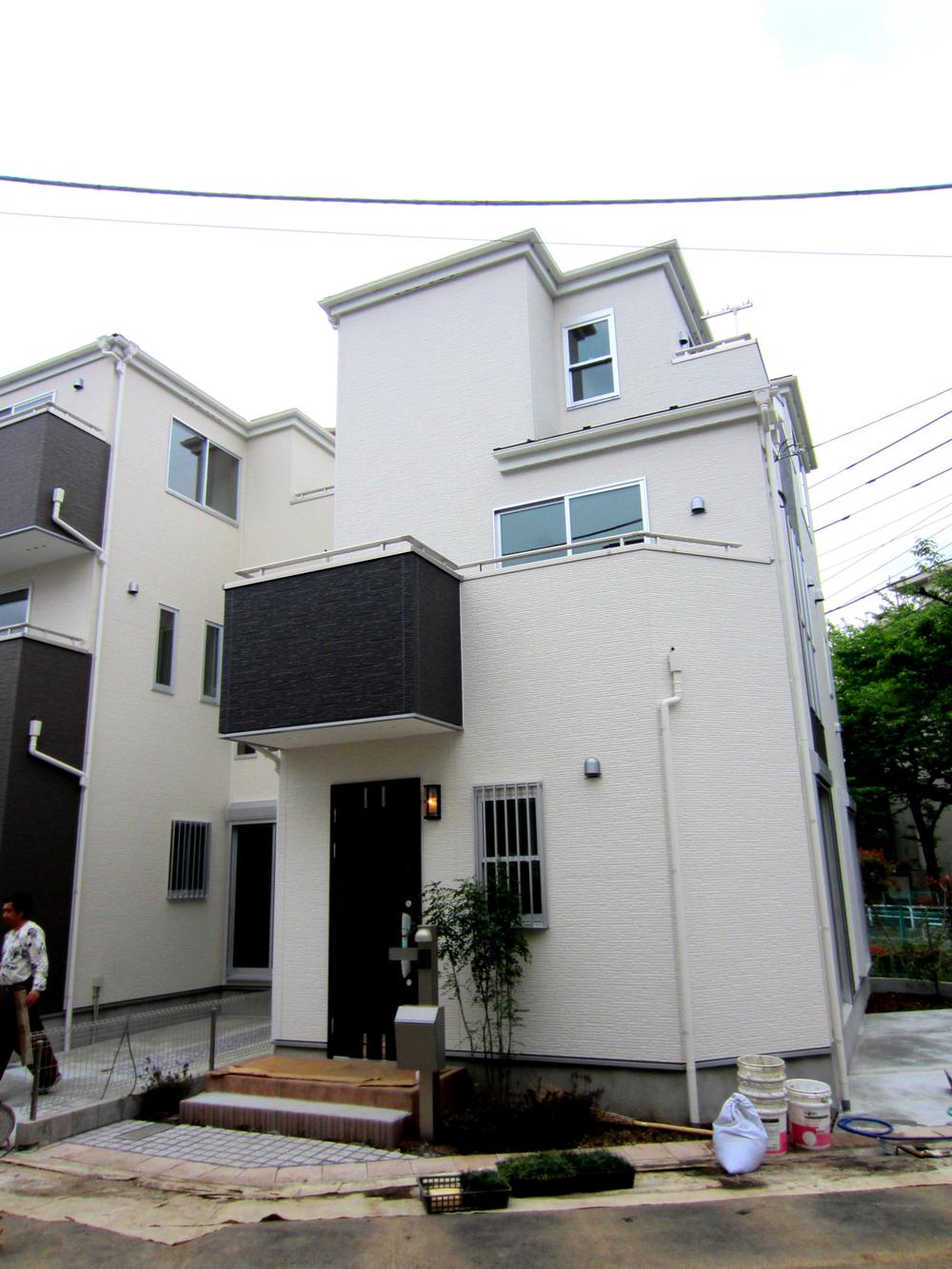 Same specification example
同仕様例
Floor plan間取り図 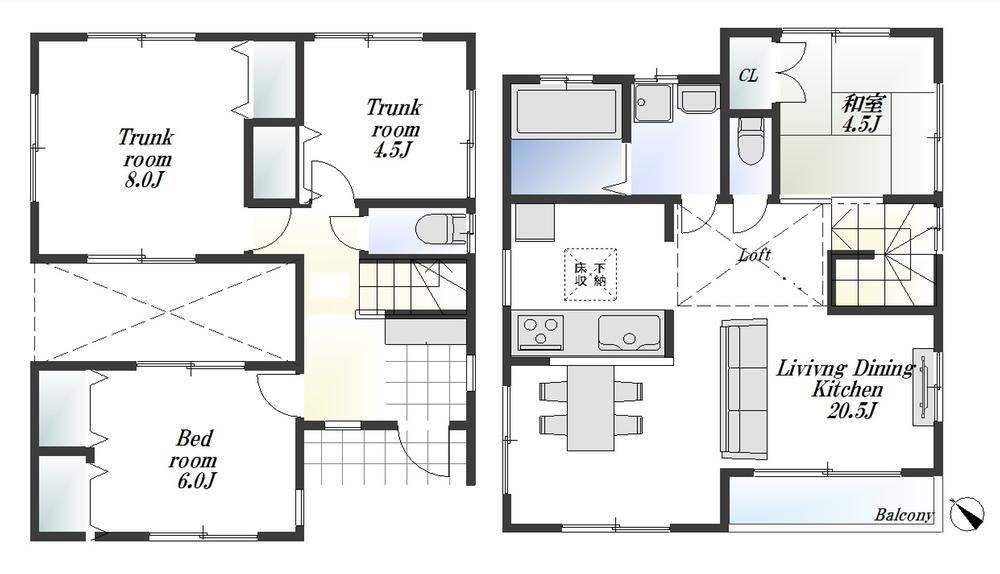 58,800,000 yen, 4LDK, Land area 133.33 sq m , Building area 97.2 sq m 4LDK + 2P
5880万円、4LDK、土地面積133.33m2、建物面積97.2m2 4LDK+2P
Same specifications photos (living)同仕様写真(リビング) 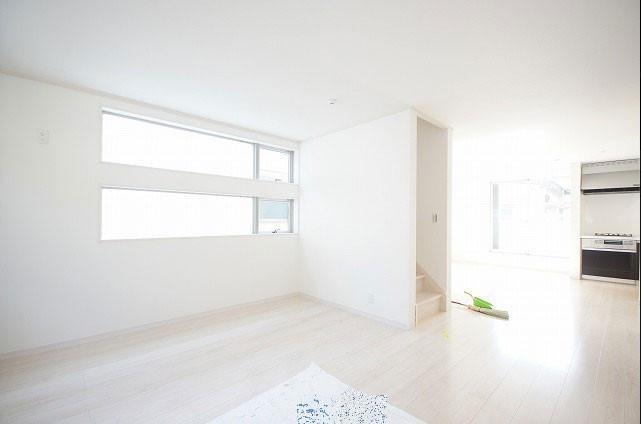 Same specification example
同仕様例
Same specifications photos (appearance)同仕様写真(外観) 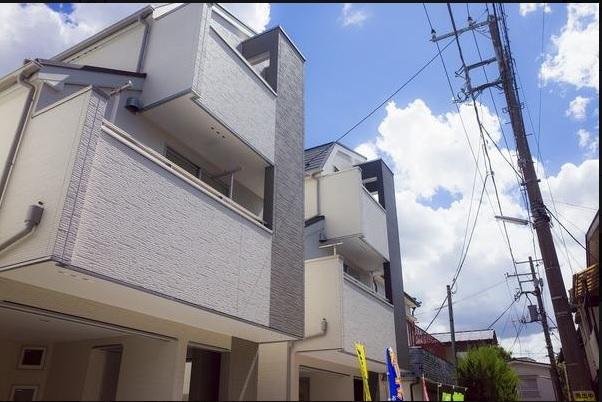 Same specification example
同仕様例
Same specifications photo (kitchen)同仕様写真(キッチン) 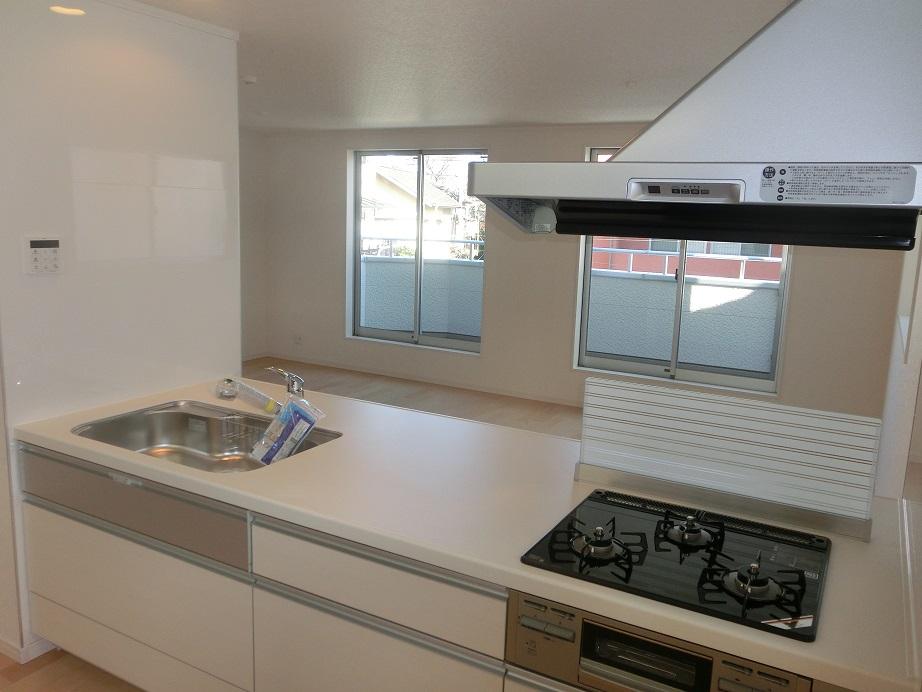 Same specification example
同仕様例
Same specifications photo (bathroom)同仕様写真(浴室) 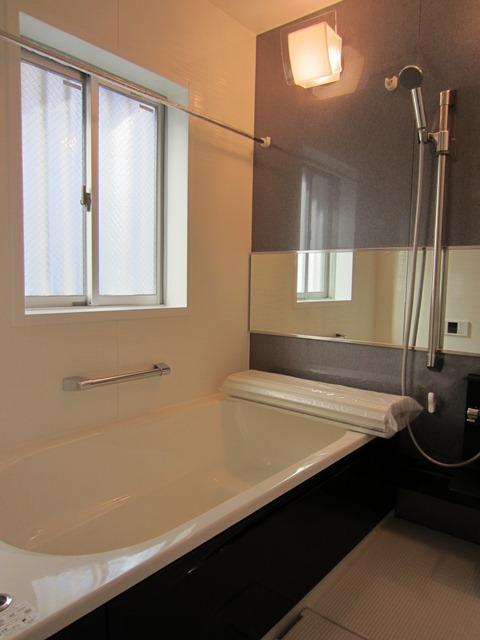 Same specification example
同仕様例
Same specifications photo (kitchen)同仕様写真(キッチン) 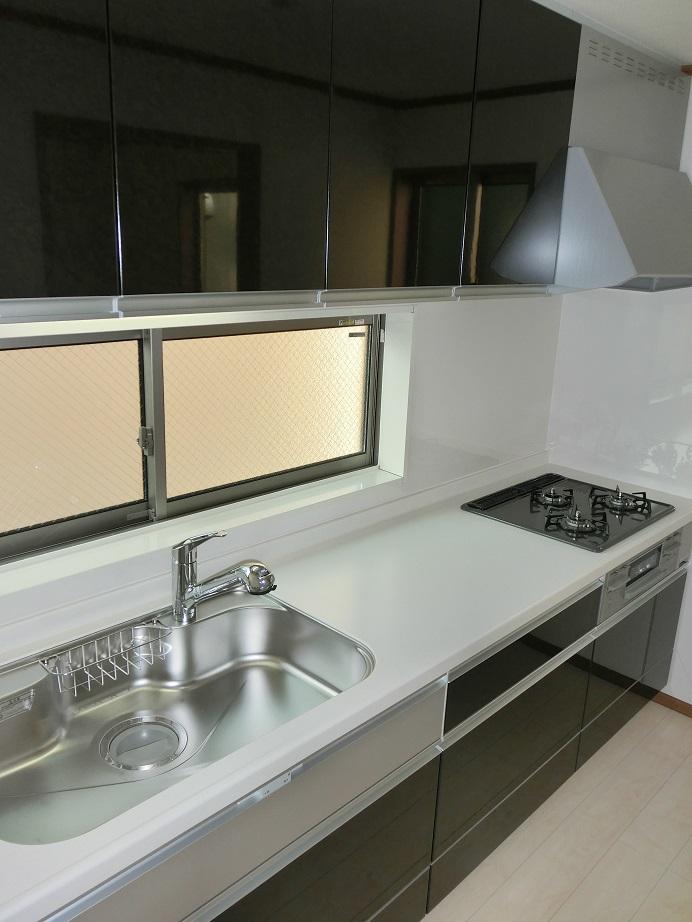 Same specification example
同仕様例
Same specifications photos (Other introspection)同仕様写真(その他内観) 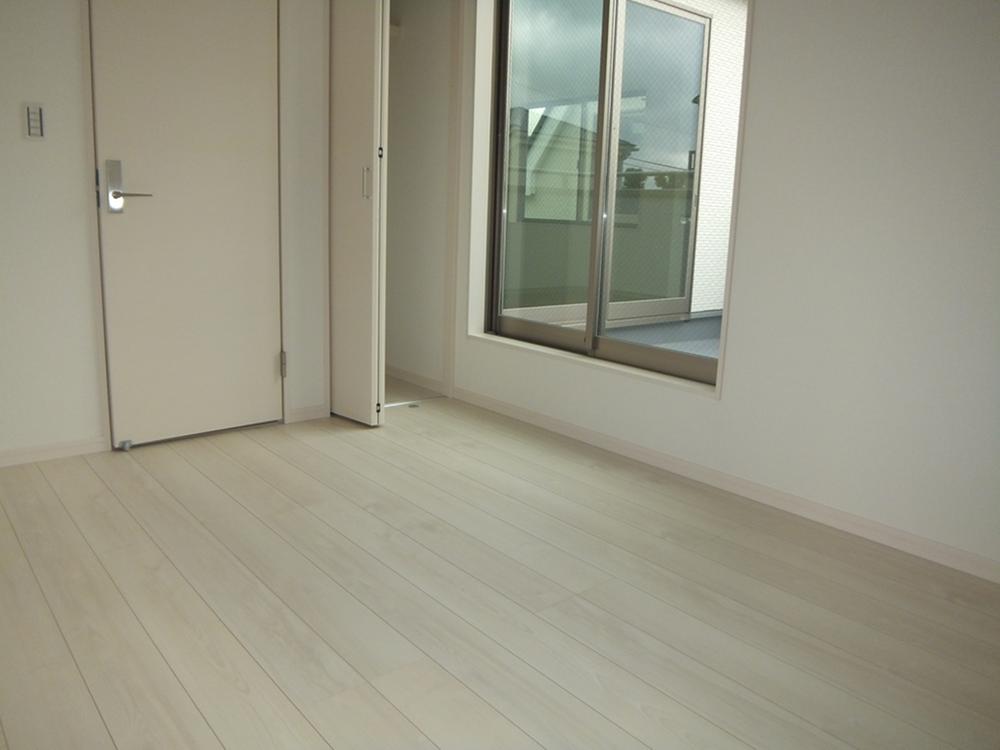 Same specification example
同仕様例
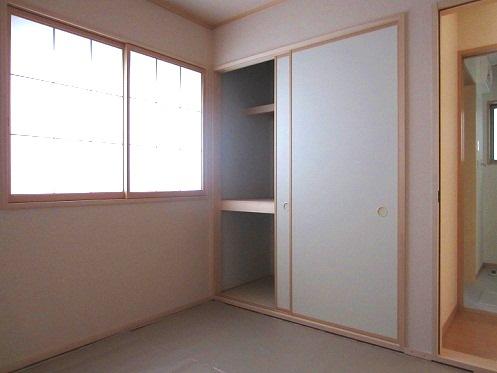 Same specification example
同仕様例
Compartment figure区画図 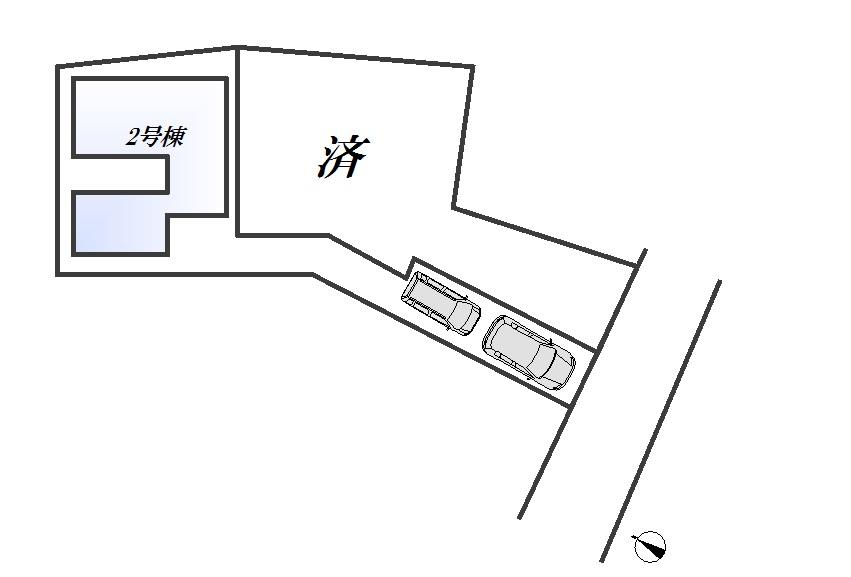 58,800,000 yen, 4LDK, Land area 133.33 sq m , Building area 97.2 sq m
5880万円、4LDK、土地面積133.33m2、建物面積97.2m2
Same specifications photos (living)同仕様写真(リビング) 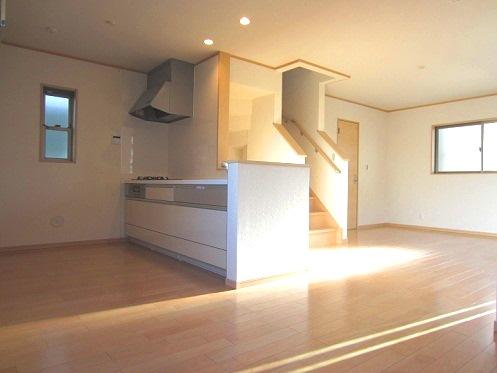 Same specification example
同仕様例
Same specifications photo (bathroom)同仕様写真(浴室) 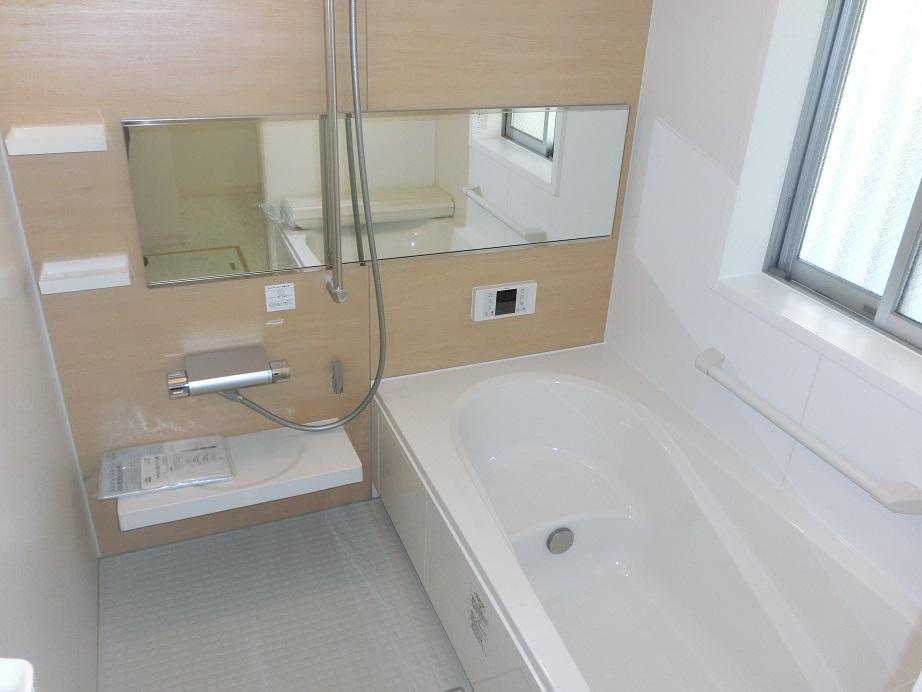 Same specification example
同仕様例
Same specifications photos (Other introspection)同仕様写真(その他内観) 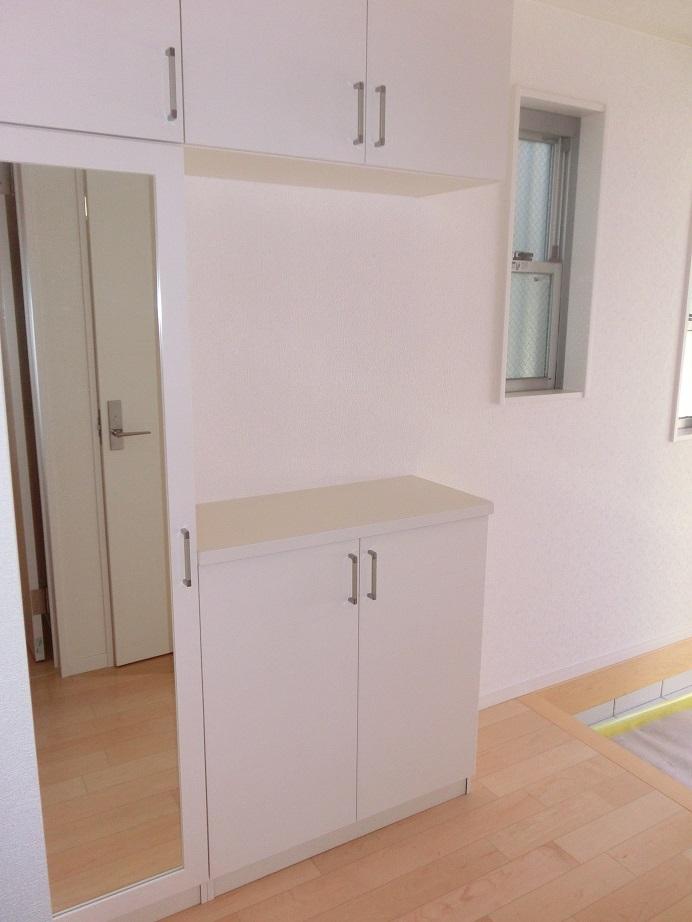 Same specification example
同仕様例
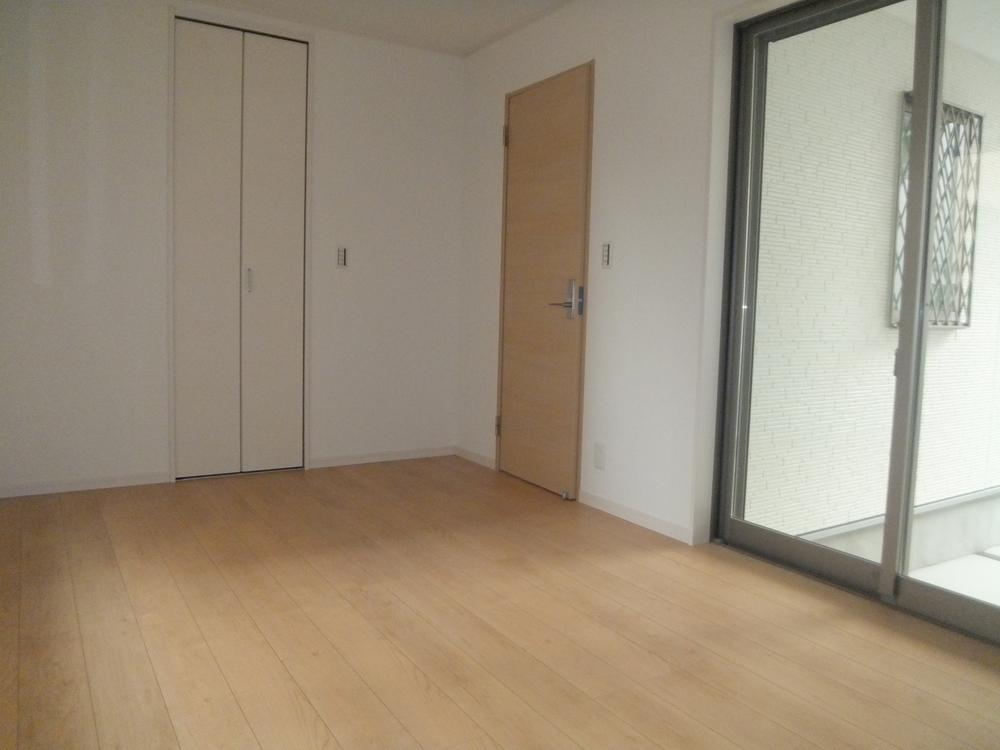 Same specification example
同仕様例
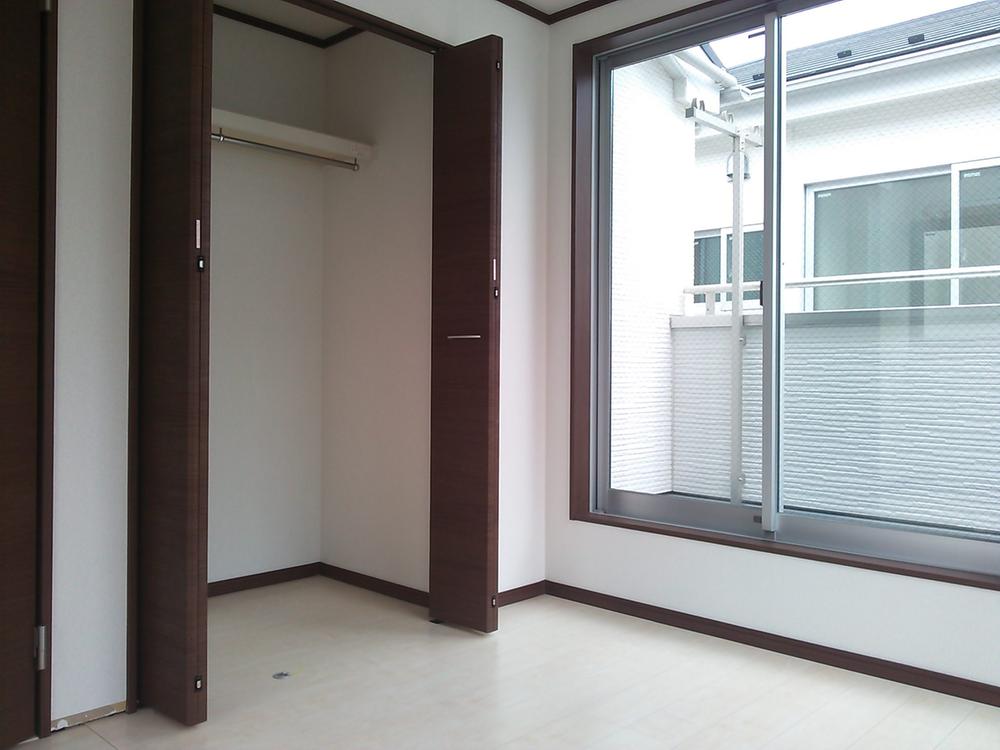 Same specification example
同仕様例
Same specifications photos (living)同仕様写真(リビング) 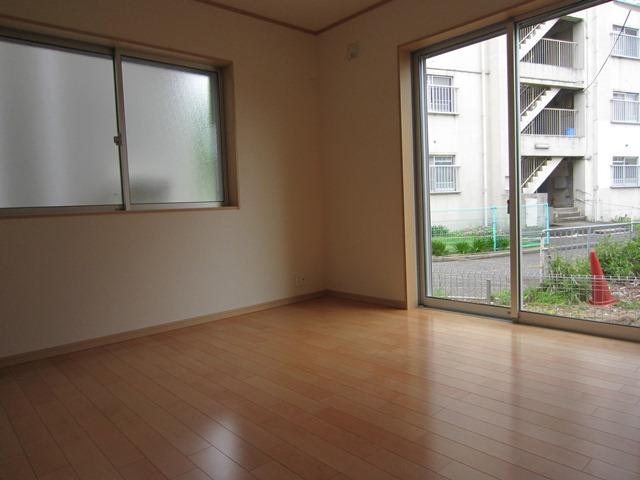 Same specification example
同仕様例
Same specifications photo (kitchen)同仕様写真(キッチン) 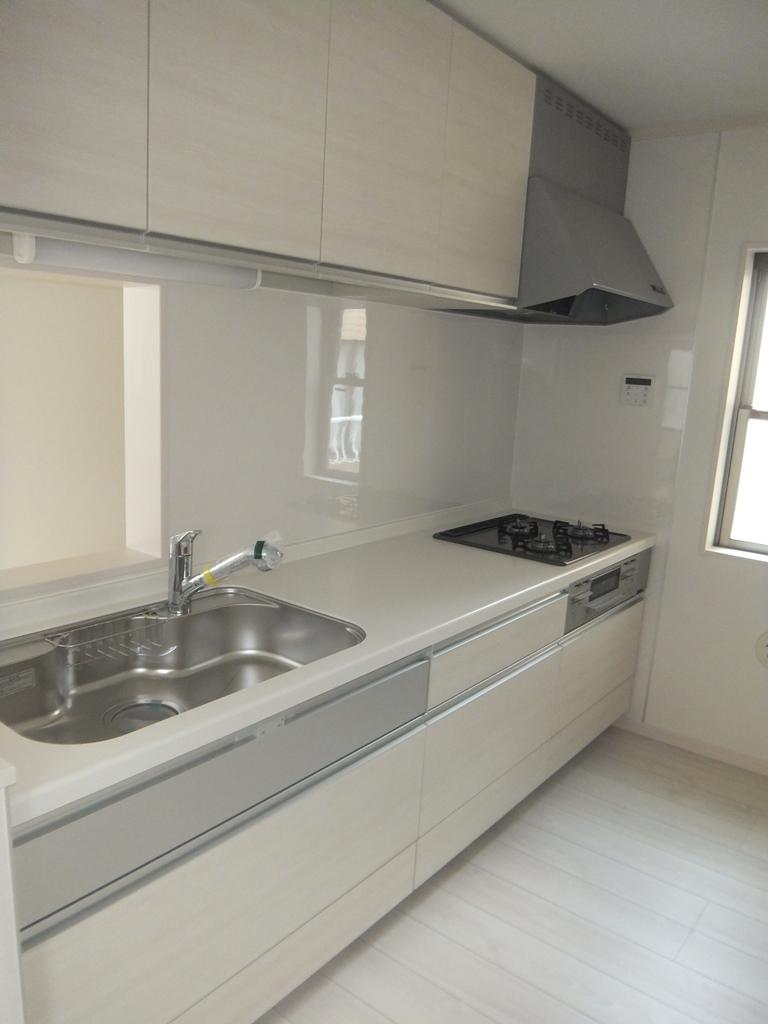 Same specification example
同仕様例
Primary school小学校 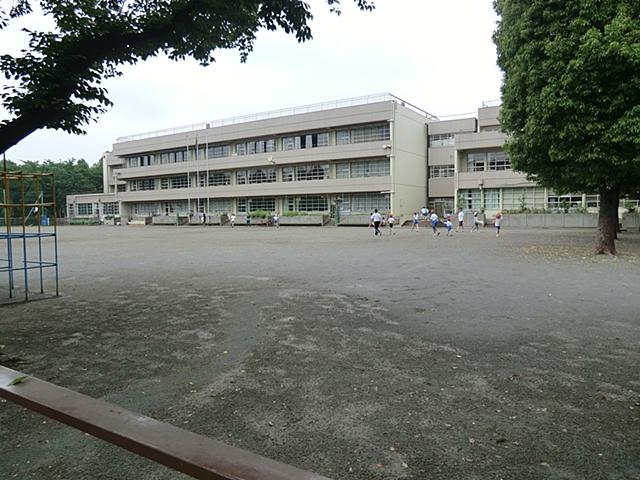 Akatsukashin Town, 600m up to elementary school
赤塚新町小学校まで600m
Same specifications photos (Other introspection)同仕様写真(その他内観) 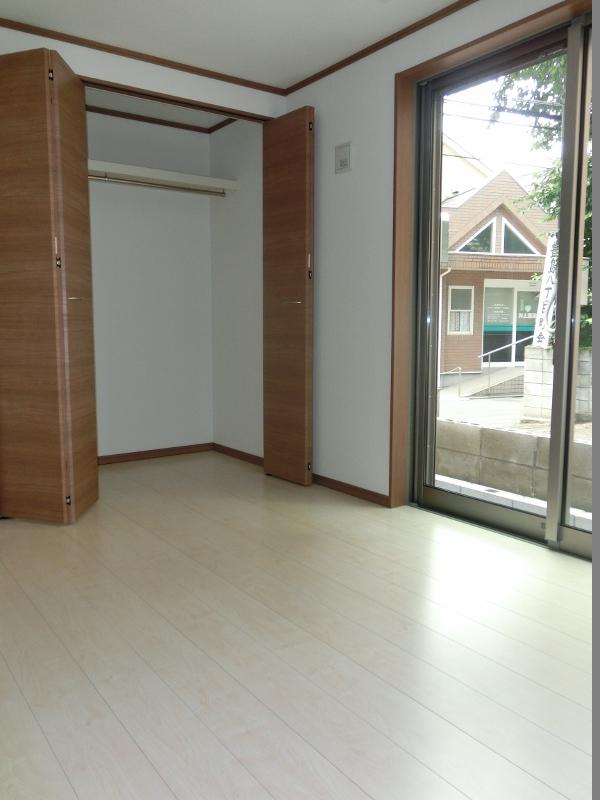 Same specification example
同仕様例
Junior high school中学校 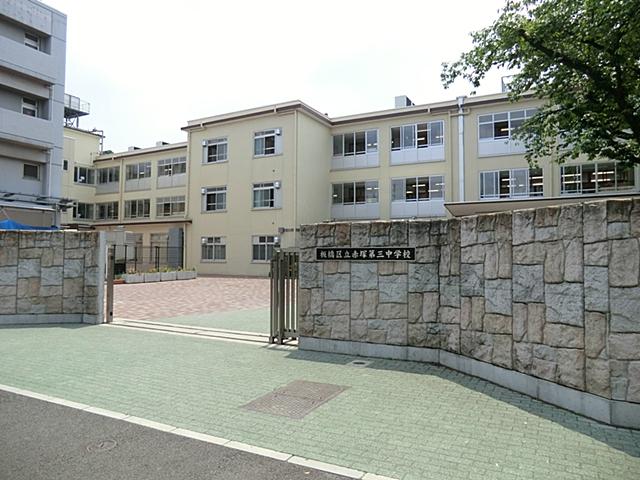 Akatsuka 900m to the third junior high school
赤塚第三中学校まで900m
Same specifications photos (Other introspection)同仕様写真(その他内観) 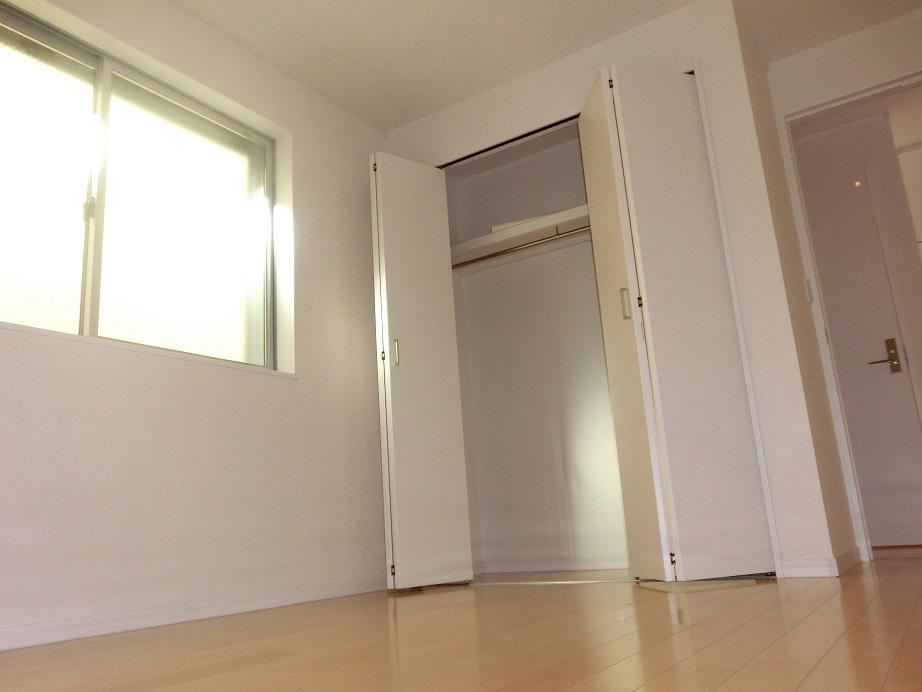 Same specification example
同仕様例
Location
| 





















