New Homes » Kanto » Tokyo » Itabashi
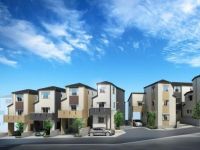 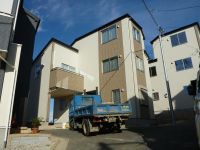
| | Itabashi-ku, Tokyo 東京都板橋区 |
| Toei Mita Line "Shimura Sanchome" walk 15 minutes 都営三田線「志村三丁目」歩15分 |
| ◎ all 15 Building large subdivision of! Not only each room, Storage proud of you out there are also storage space in the entrance and hall. ◎全15号棟の大型分譲地!各部屋だけでなく、玄関やホールにも収納スペースがある収納自慢のおうち。 |
| If it is a thing of real estate to the "best select"! Your tour is also available on the day. Please feel free to contact us, such as financial planning and price negotiations! Bookings until 03-5939-3900 ◎ 不動産の事なら『ベストセレクト』へ!当日ご見学も可能です。資金計画や価格の交渉などお気軽にお問い合わせください!ご予約は03-5939-3900まで◎ |
Features pickup 特徴ピックアップ | | Immediate Available / 2 along the line more accessible / Super close / System kitchen / Bathroom Dryer / Yang per good / All room storage / Washbasin with shower / Toilet 2 places / Zenshitsuminami direction / Warm water washing toilet seat / TV monitor interphone / Ventilation good / All living room flooring / Built garage / Dish washing dryer / Water filter / Three-story or more / City gas / All rooms are two-sided lighting / Floor heating 即入居可 /2沿線以上利用可 /スーパーが近い /システムキッチン /浴室乾燥機 /陽当り良好 /全居室収納 /シャワー付洗面台 /トイレ2ヶ所 /全室南向き /温水洗浄便座 /TVモニタ付インターホン /通風良好 /全居室フローリング /ビルトガレージ /食器洗乾燥機 /浄水器 /3階建以上 /都市ガス /全室2面採光 /床暖房 | Price 価格 | | 39,800,000 yen 3980万円 | Floor plan 間取り | | 3LDK 3LDK | Units sold 販売戸数 | | 1 units 1戸 | Total units 総戸数 | | 15 units 15戸 | Land area 土地面積 | | 65.91 sq m (registration) 65.91m2(登記) | Building area 建物面積 | | 92.31 sq m (registration), Among the first floor garage 9.42 sq m 92.31m2(登記)、うち1階車庫9.42m2 | Driveway burden-road 私道負担・道路 | | Share equity 358.75 sq m × (1 / 15), South 5m width 共有持分358.75m2×(1/15)、南5m幅 | Completion date 完成時期(築年月) | | November 2013 2013年11月 | Address 住所 | | Itabashi-ku, Tokyo saplings 3 東京都板橋区若木3 | Traffic 交通 | | Toei Mita Line "Shimura Sanchome" walk 15 minutes
Tobu Tojo Line "Kamiitabashi" walk 18 minutes
Toei Mita Line "lotus root" walk 19 minutes 都営三田線「志村三丁目」歩15分
東武東上線「上板橋」歩18分
都営三田線「蓮根」歩19分
| Related links 関連リンク | | [Related Sites of this company] 【この会社の関連サイト】 | Person in charge 担当者より | | Person in charge of real-estate and building Terayama NobeHiroshi Age: 30 Daigyokai Experience: 15 years of house purchase I think that is often uneasy. A hope that eliminate the anxiety, even little by little. That feel uneasy, I do not know it, Please tell the demand etc. more and more. We will carry out accurate advice, etc.. 担当者宅建寺山 延宏年齢:30代業界経験:15年お家購入は不安な事が多いと思います。少しずつでもその不安を解消できれば幸いで。不安に思うこと、わからない事、要望等をどんどんお伝え下さい。的確なアドバイス等をさせて頂きます。 | Contact お問い合せ先 | | TEL: 0800-603-1163 [Toll free] mobile phone ・ Also available from PHS
Caller ID is not notified
Please contact the "saw SUUMO (Sumo)"
If it does not lead, If the real estate company TEL:0800-603-1163【通話料無料】携帯電話・PHSからもご利用いただけます
発信者番号は通知されません
「SUUMO(スーモ)を見た」と問い合わせください
つながらない方、不動産会社の方は
| Building coverage, floor area ratio 建ぺい率・容積率 | | 60% ・ 200% 60%・200% | Time residents 入居時期 | | Consultation 相談 | Land of the right form 土地の権利形態 | | Ownership 所有権 | Structure and method of construction 構造・工法 | | Wooden three-story 木造3階建 | Use district 用途地域 | | One middle and high 1種中高 | Other limitations その他制限事項 | | Residential land development construction regulation area, Height district, Quasi-fire zones, Irregular land 宅地造成工事規制区域、高度地区、準防火地域、不整形地 | Overview and notices その他概要・特記事項 | | Contact: Terayama NobeHiroshi, Facilities: Public Water Supply, This sewage, City gas, Building confirmation number: No. 13UDI3C Ken 00744, Parking: Garage 担当者:寺山 延宏、設備:公営水道、本下水、都市ガス、建築確認番号:第13UDI3C建00744号、駐車場:車庫 | Company profile 会社概要 | | <Mediation> Minister of Land, Infrastructure and Transport (5) No. 005,084 (one company) National Housing Industry Association (Corporation) metropolitan area real estate Fair Trade Council member (Ltd.) best select Akabane store Yubinbango115-0045 Kita-ku, Tokyo Akabane 1-61-10 <仲介>国土交通大臣(5)第005084号(一社)全国住宅産業協会会員 (公社)首都圏不動産公正取引協議会加盟(株)ベストセレクト赤羽店〒115-0045 東京都北区赤羽1-61-10 |
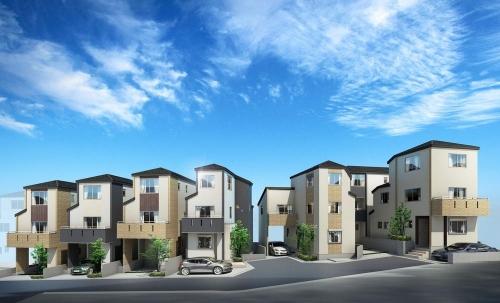 Cityscape Rendering
街並完成予想図
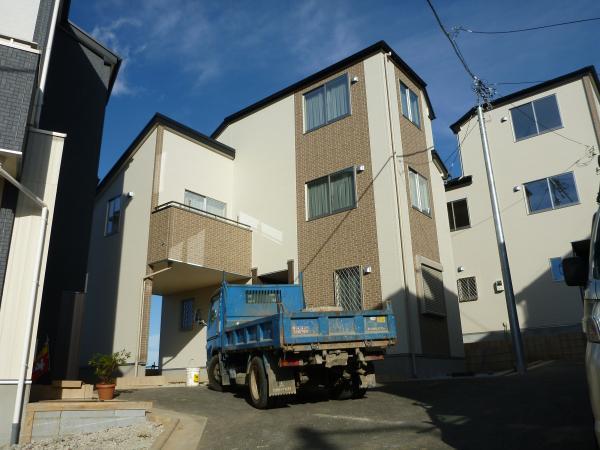 Local appearance photo
現地外観写真
Floor plan間取り図 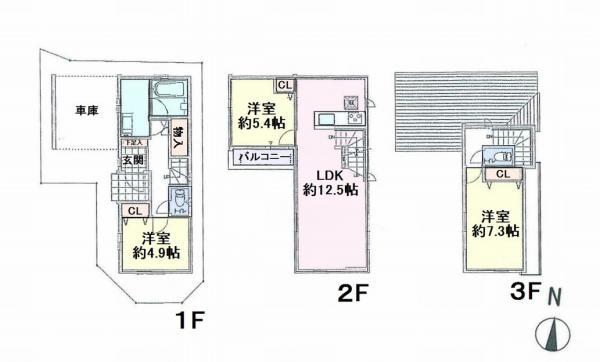 39,800,000 yen, 3LDK, Land area 65.91 sq m , Building area 92.31 sq m ◎ living with under-floor heating
3980万円、3LDK、土地面積65.91m2、建物面積92.31m2 ◎リビング床暖房付
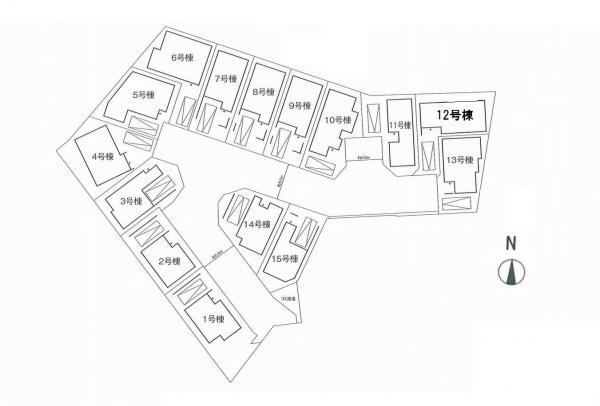 39,800,000 yen, 3LDK, Land area 65.91 sq m , Building area 92.31 sq m ◎ all 15 buildings of the large subdivision!
3980万円、3LDK、土地面積65.91m2、建物面積92.31m2 ◎全15棟の大型分譲地!
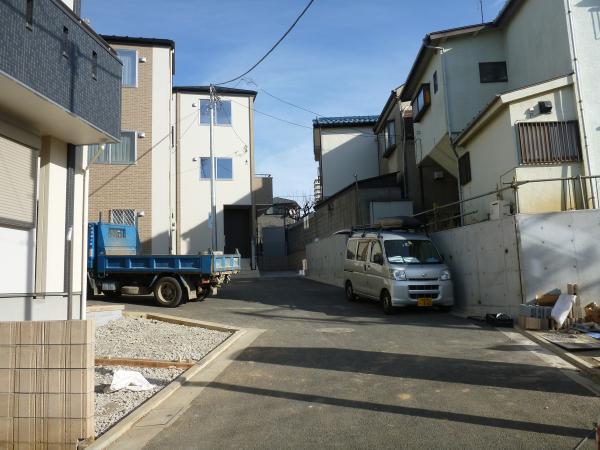 Local photos, including front road
前面道路含む現地写真
Primary school小学校 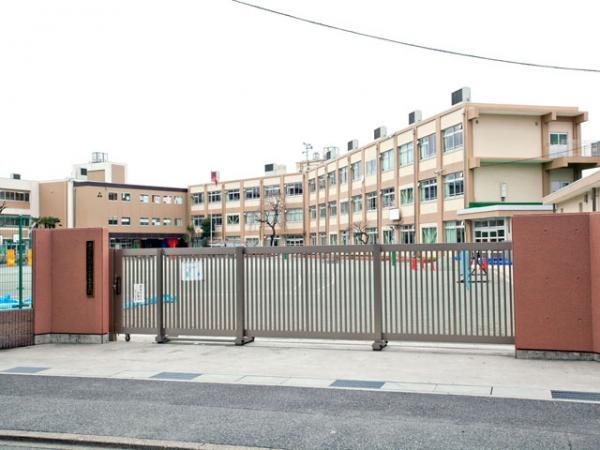 730m up to elementary school
小学校まで730m
Junior high school中学校 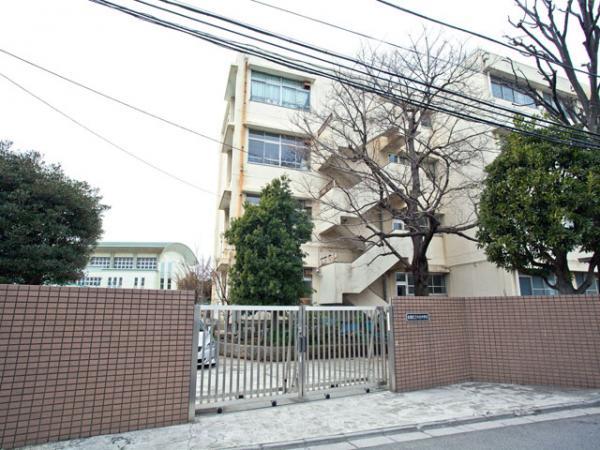 1000m up to junior high school
中学校まで1000m
Other Environmental Photoその他環境写真 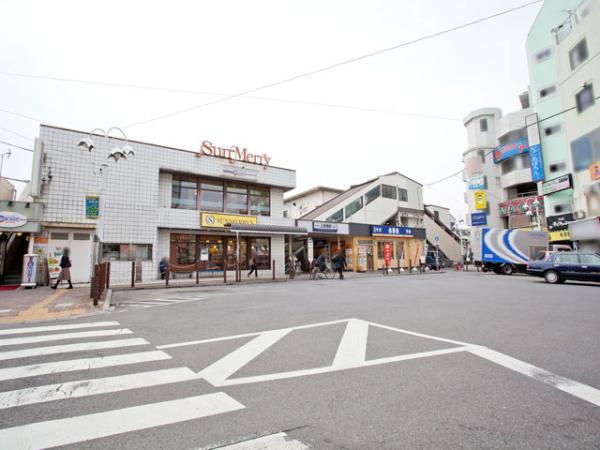 To other Environmental Photo 1440m
その他環境写真まで1440m
Kindergarten ・ Nursery幼稚園・保育園 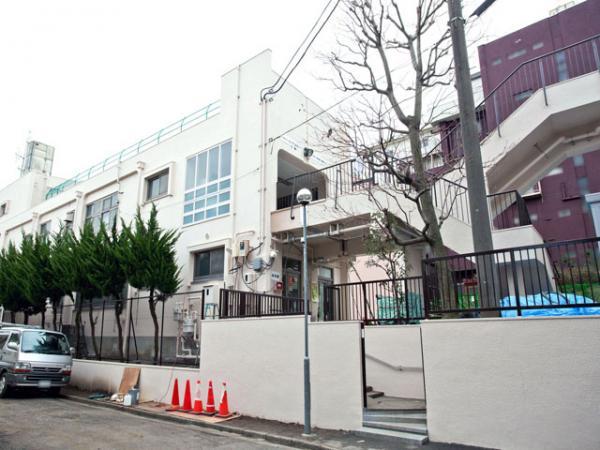 kindergarten ・ 200m to nursery school
幼稚園・保育園まで200m
Location
|










